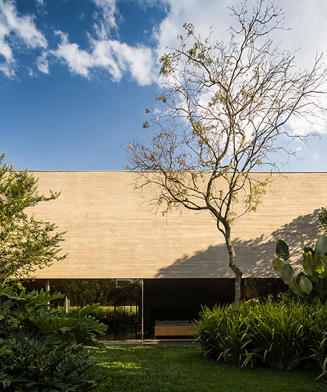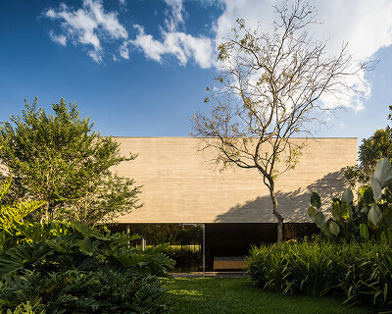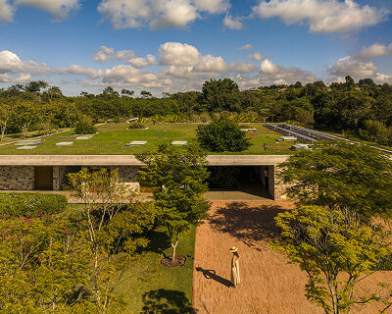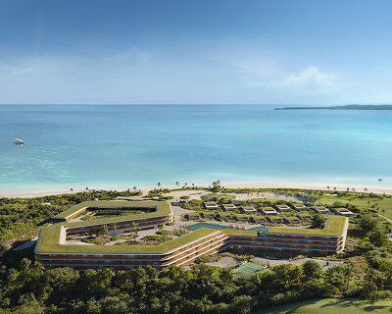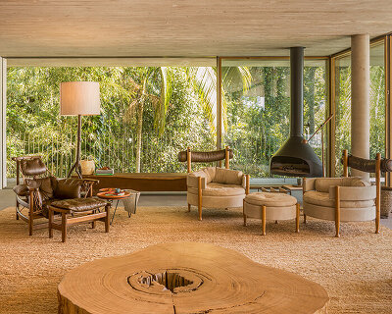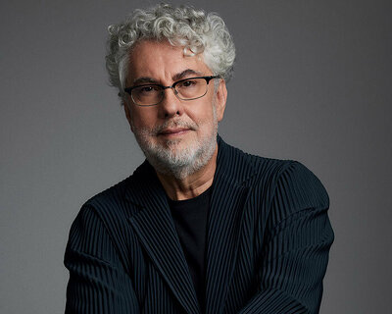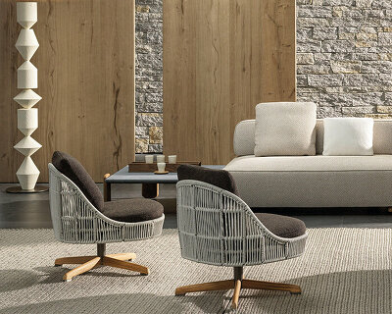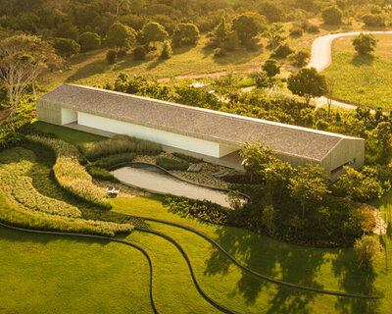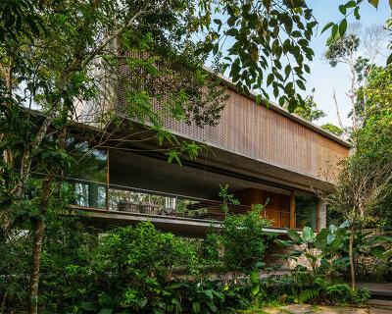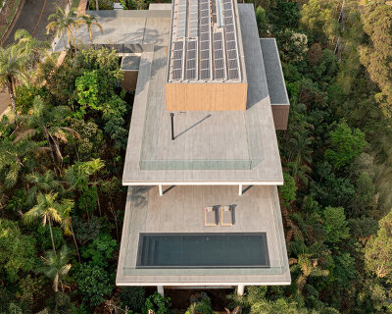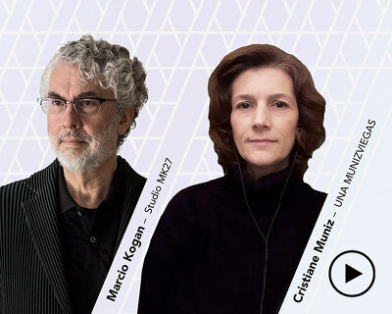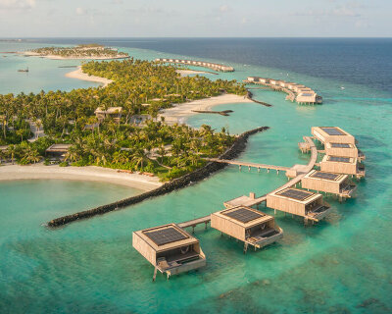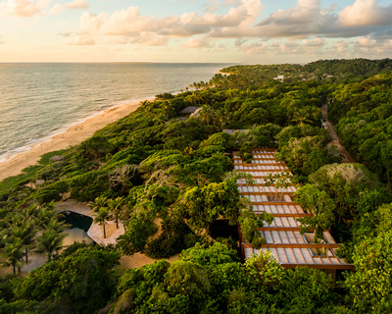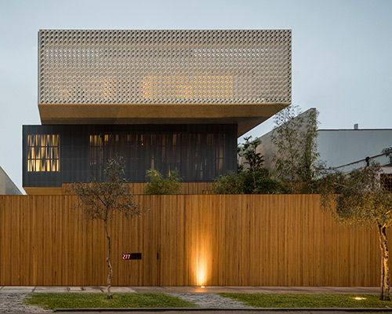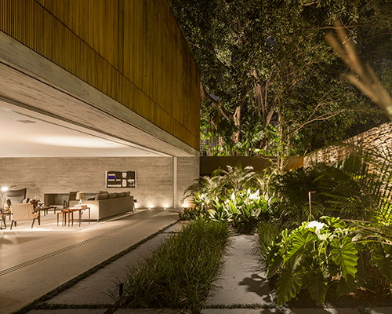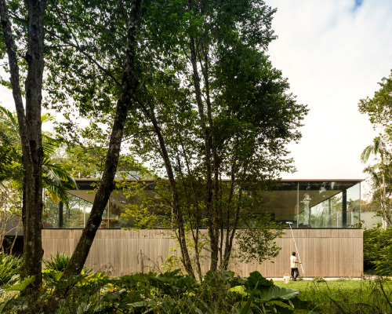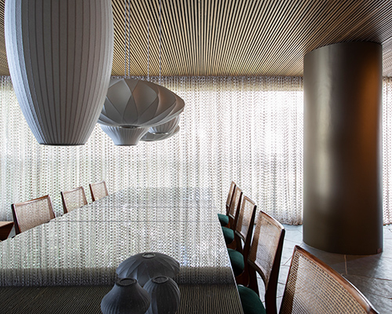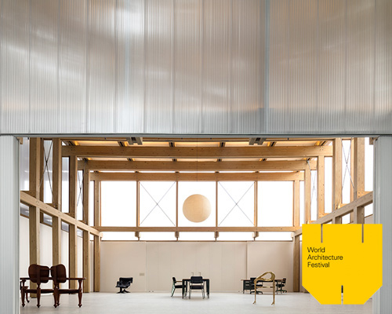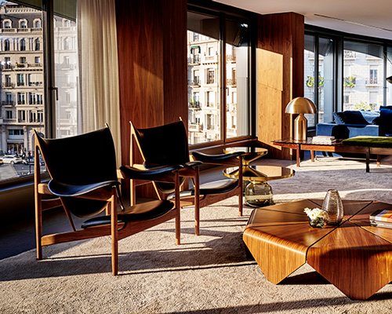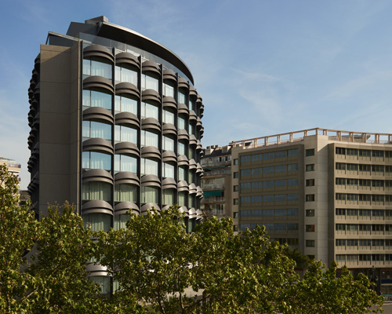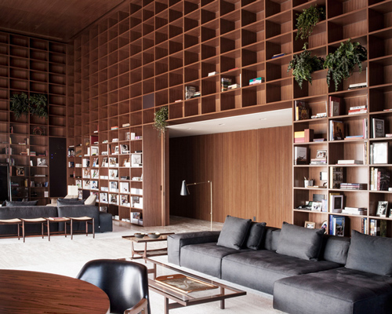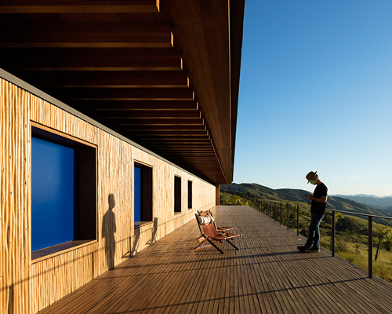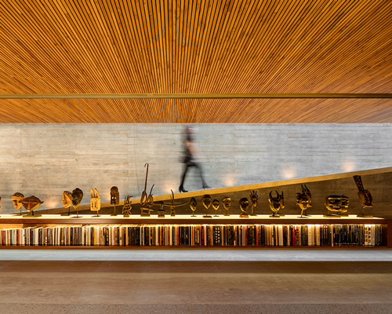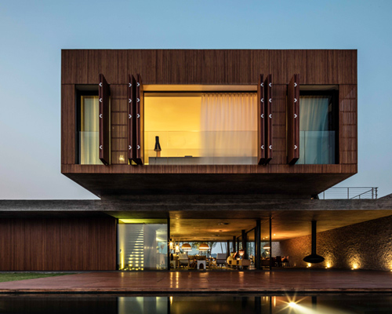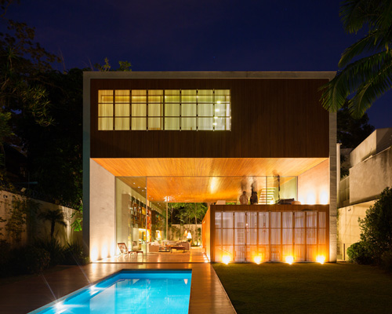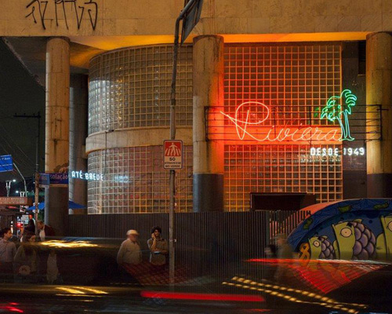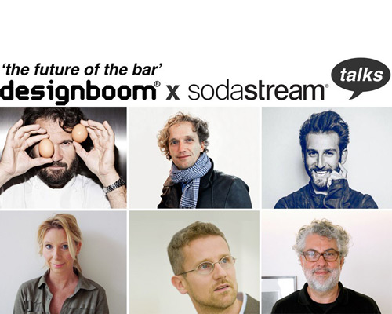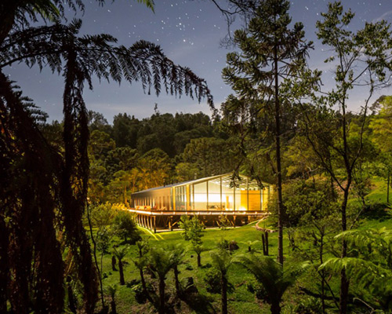STUDIO MK27 / MARCIO KOGAN(46 articles)
studio MK27 is a são paulo-based architecture practice, led by brazilian architect and designer marcio kogan. the firm was founded in the late 1970s, and is today comprised of 30 architects and various collaborators worldwide. the architects of the team, great admirers of the brazilian modernism generation, seek to fulfill the task of rethinking and giving continuity to this iconic architectural movement. the projects of studio MK27 place value on formal simplicity and are elaborated with extreme care and attention to detail. the studio team has lectured and given workshops at the royal academy of arts, AIA, société française des architectes, clubovka, FAU-USP, mackenzie, FAAP, politecnico di milano, mantova, porto academy, verona, valencia, south florida, rice, texas, cornell, and yale universities among others. in 2012, studio MK27 represented brazil at the venice architecture biennale.
