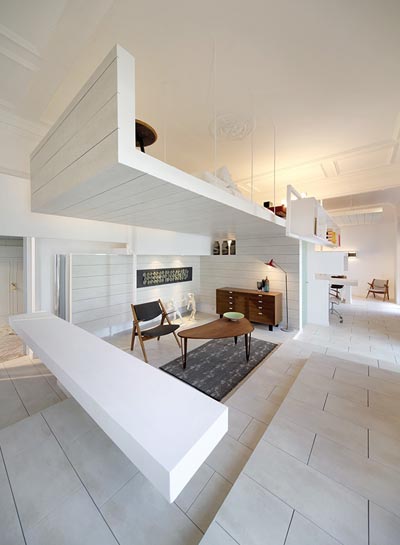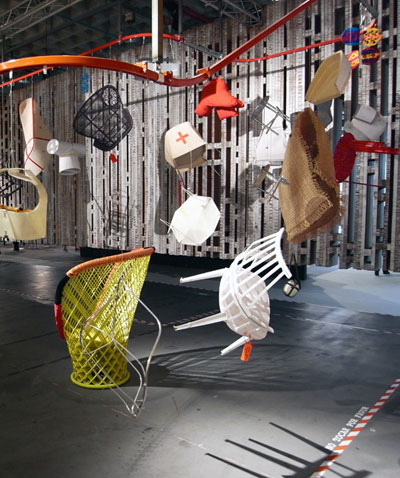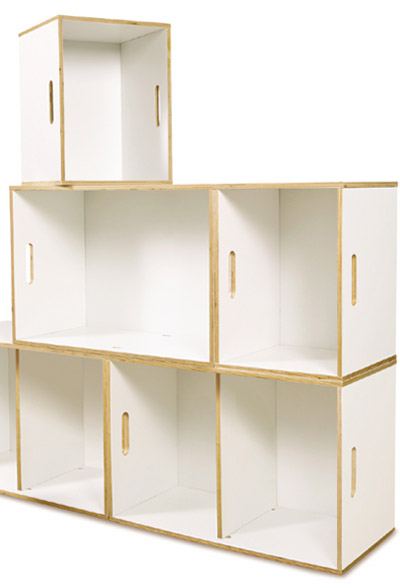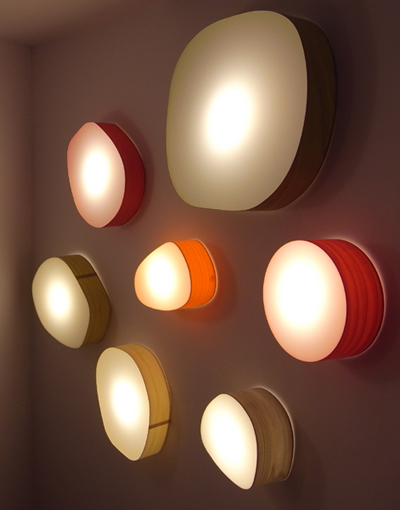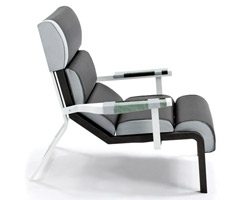KEEP UP WITH OUR DAILY AND WEEKLY NEWSLETTERS
PRODUCT LIBRARY
the apartments shift positions from floor to floor, varying between 90 sqm and 110 sqm.
the house is clad in a rusted metal skin, while the interiors evoke a unified color palette of sand and terracotta.
designing this colorful bogotá school, heatherwick studio takes influence from colombia's indigenous basket weaving.
read our interview with the japanese artist as she takes us on a visual tour of her first architectural endeavor, which she describes as 'a space of contemplation'.
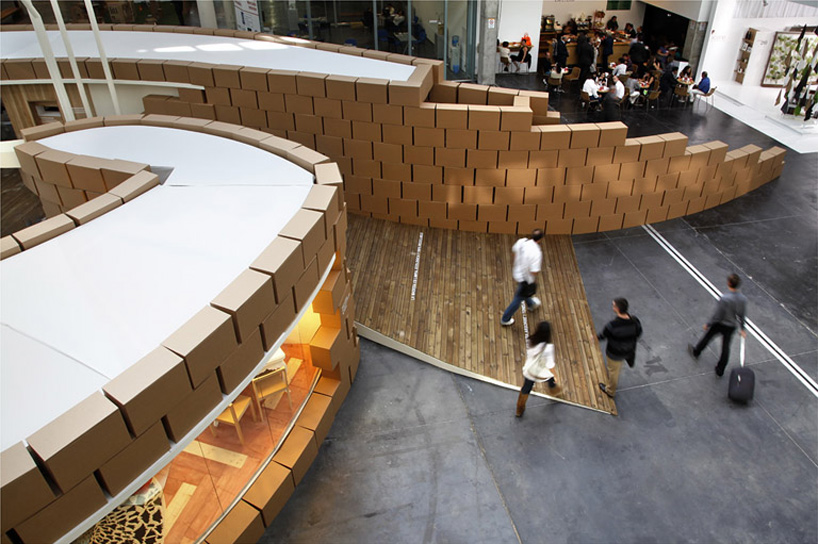
 located in the entrance at the expo, ‘living nature’ displayed four different ways of living in spain image © pedro martinez
located in the entrance at the expo, ‘living nature’ displayed four different ways of living in spain image © pedro martinez three contrasting canopies add visual interest and provide shade from the atrium above image © pedro martinez
three contrasting canopies add visual interest and provide shade from the atrium above image © pedro martinez the form invites visitors in and around the structure image © pedro martinez
the form invites visitors in and around the structure image © pedro martinez the curved wall leads you to a ramp that draws you in to the space image © pedro martinez
the curved wall leads you to a ramp that draws you in to the space image © pedro martinez cardboard boxes contrast the white walls bringing attention to the humble material image © pedro martinez
cardboard boxes contrast the white walls bringing attention to the humble material image © pedro martinez cardboard boxes are stacked together to resemble bricks image © pedro martinez
cardboard boxes are stacked together to resemble bricks image © pedro martinez stairs and ramps provide a clear transition between the lobby and the exhibit image © pedro martinez
stairs and ramps provide a clear transition between the lobby and the exhibit image © pedro martinez image © pedro martinez
image © pedro martinez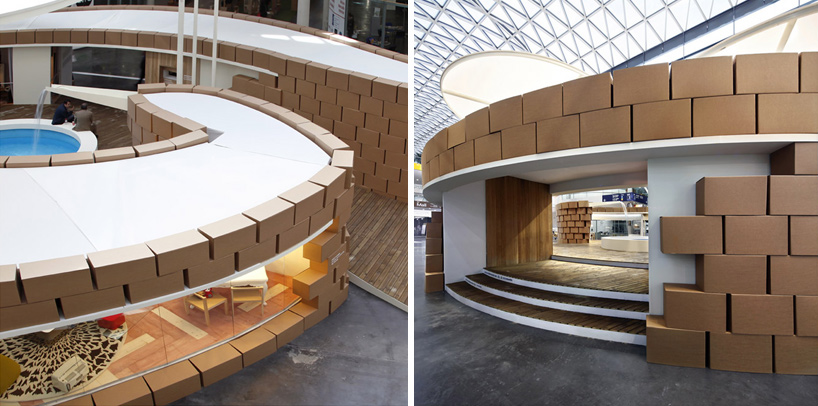 a glimpse in to one of living spaces image © pedro martinez
a glimpse in to one of living spaces image © pedro martinez plan view image courtesy of hector ruiz velazquez
plan view image courtesy of hector ruiz velazquez renderings reveal the internal structure that are not visible from the ground image courtesy of hector ruiz velazquez
renderings reveal the internal structure that are not visible from the ground image courtesy of hector ruiz velazquez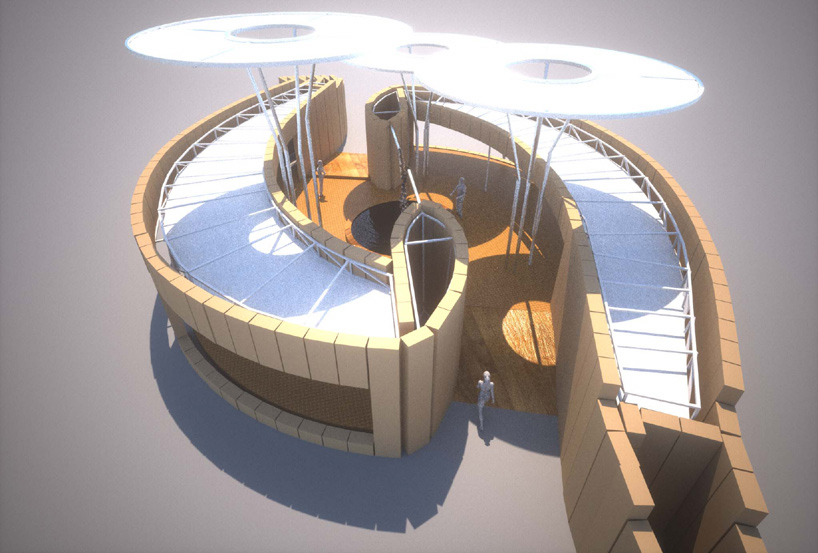 image courtesy of hector ruiz velazquez
image courtesy of hector ruiz velazquez