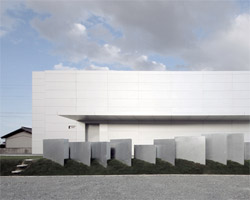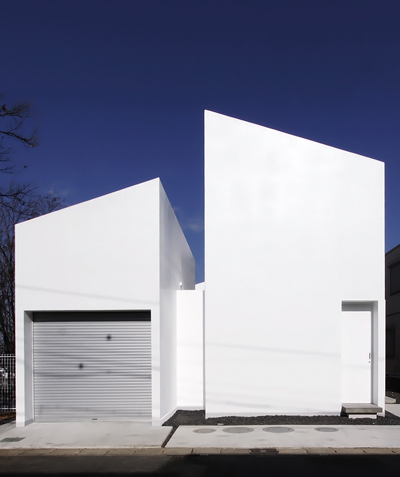KEEP UP WITH OUR DAILY AND WEEKLY NEWSLETTERS
PRODUCT LIBRARY
the apartments shift positions from floor to floor, varying between 90 sqm and 110 sqm.
the house is clad in a rusted metal skin, while the interiors evoke a unified color palette of sand and terracotta.
designing this colorful bogotá school, heatherwick studio takes influence from colombia's indigenous basket weaving.
read our interview with the japanese artist as she takes us on a visual tour of her first architectural endeavor, which she describes as 'a space of contemplation'.
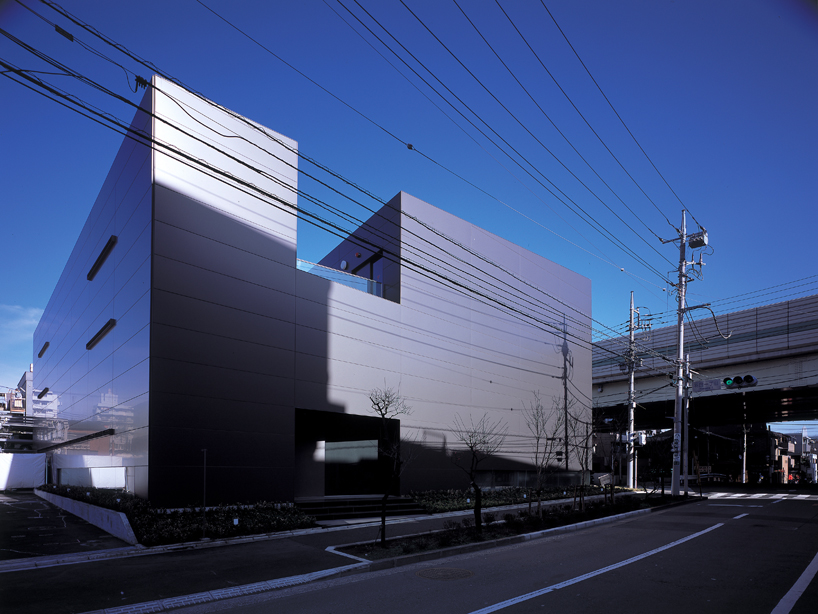
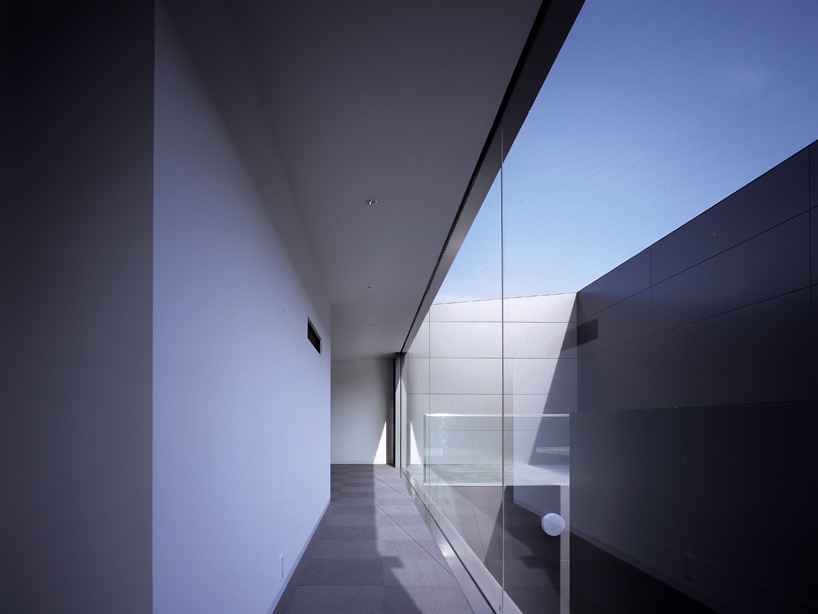 third floor office space arranged next to the terrace
third floor office space arranged next to the terrace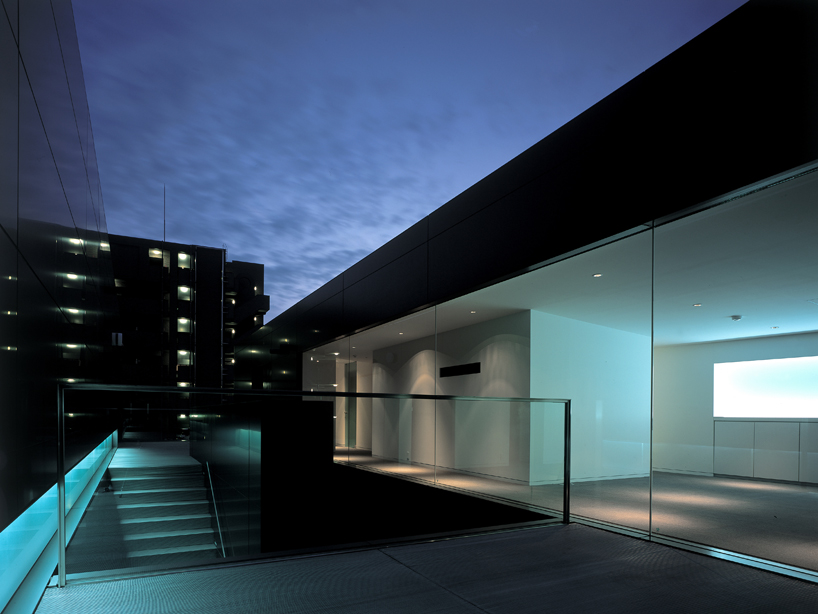 terrace at night
terrace at night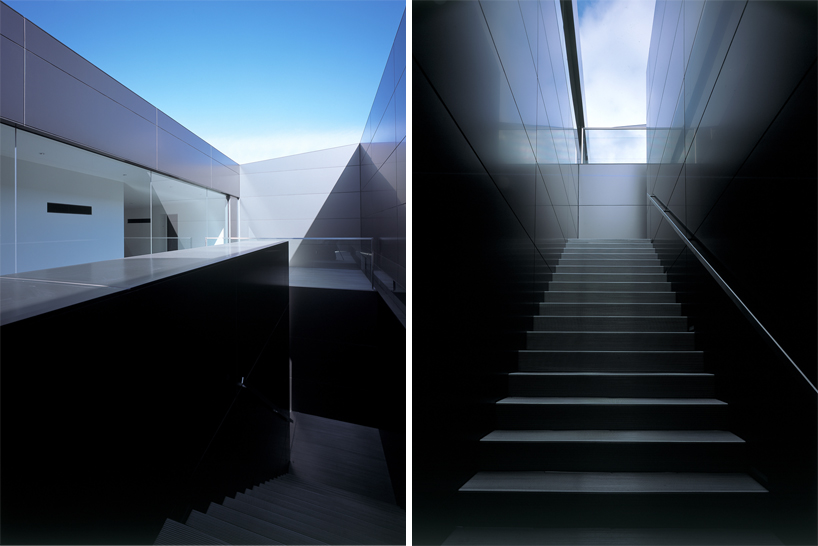 stairs leading down from the terrace
stairs leading down from the terrace entrance
entrance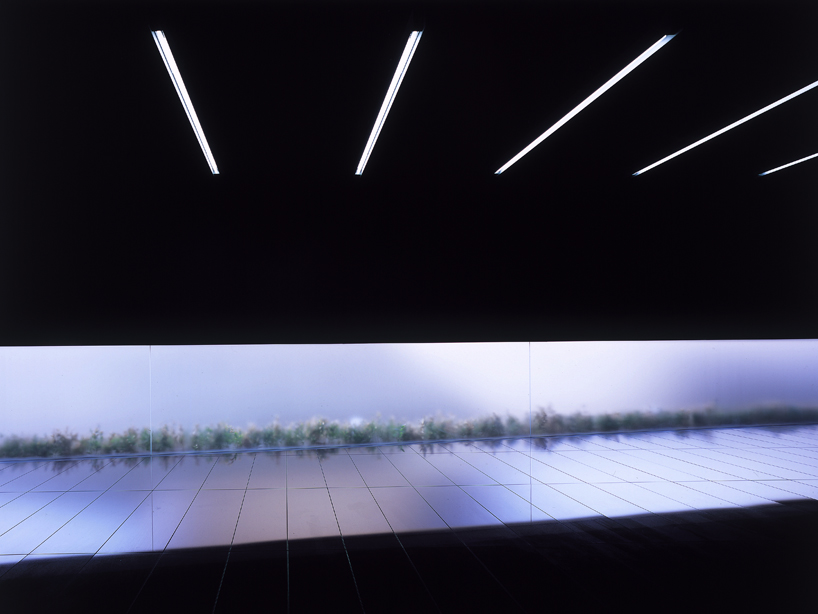 showroom
showroom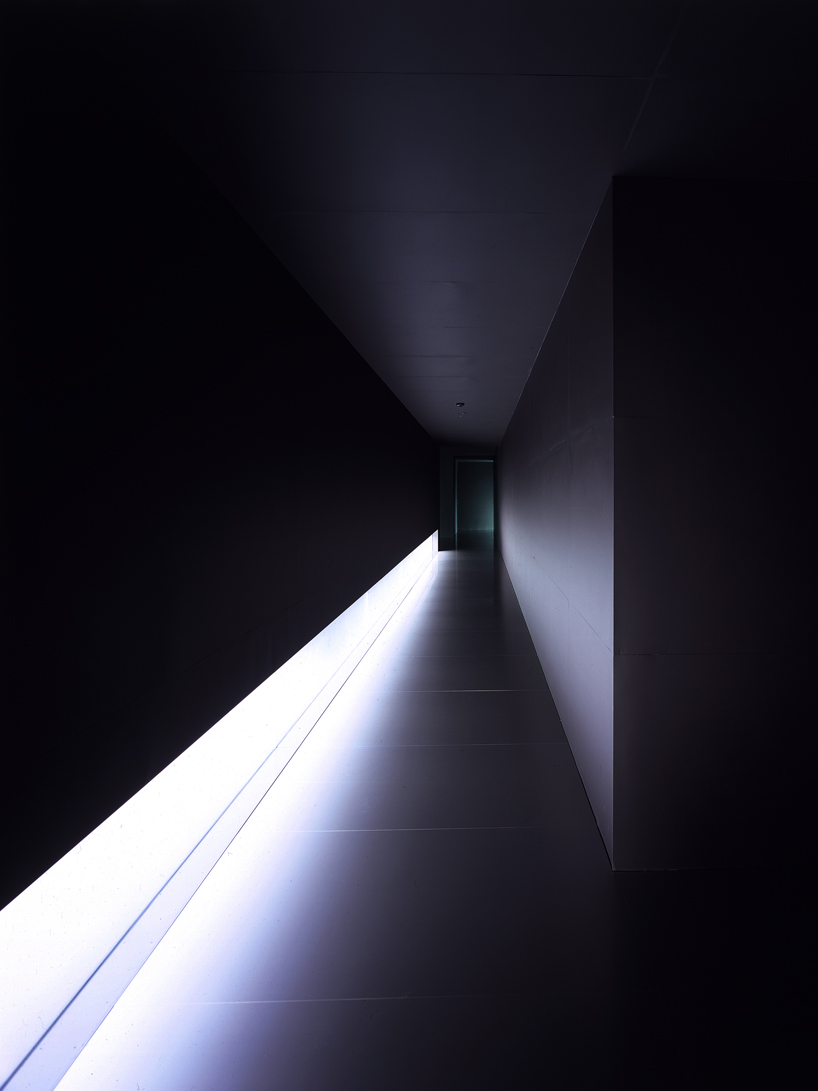 naturally bottom-lit corridor
naturally bottom-lit corridor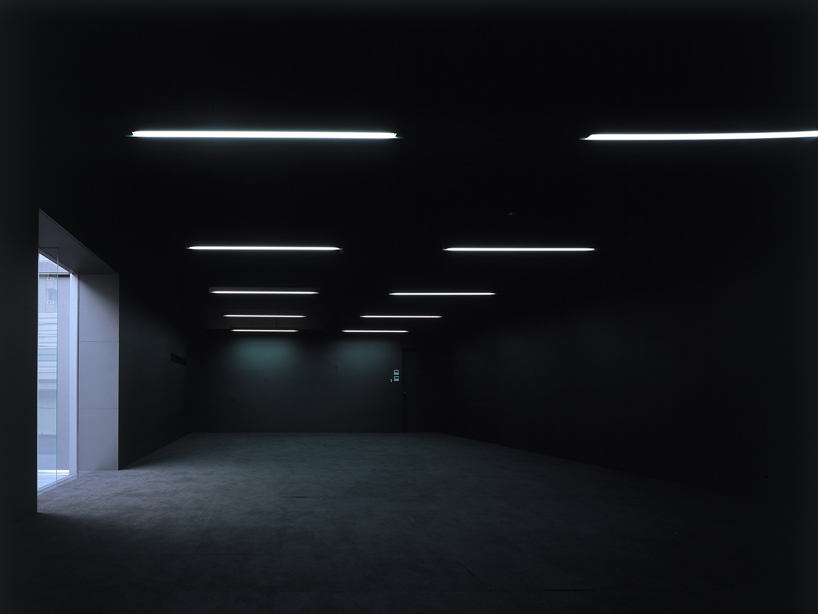
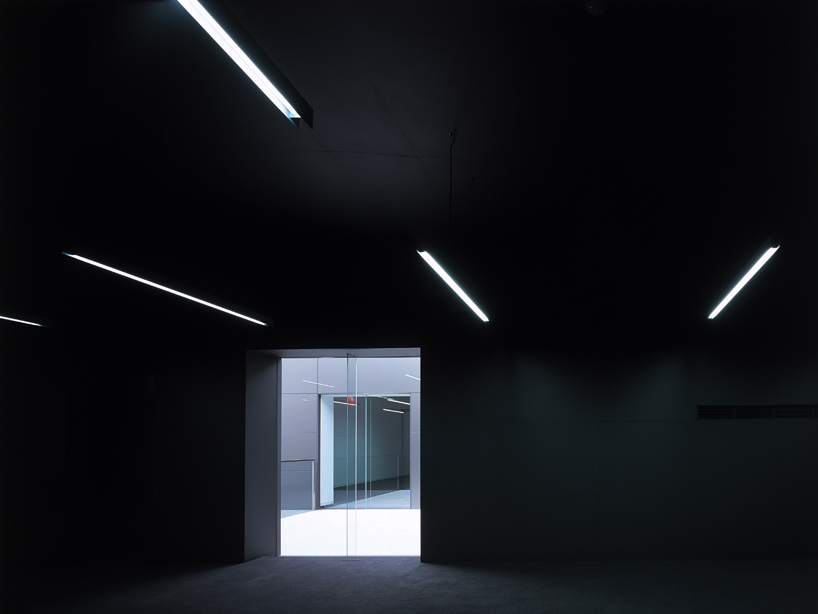
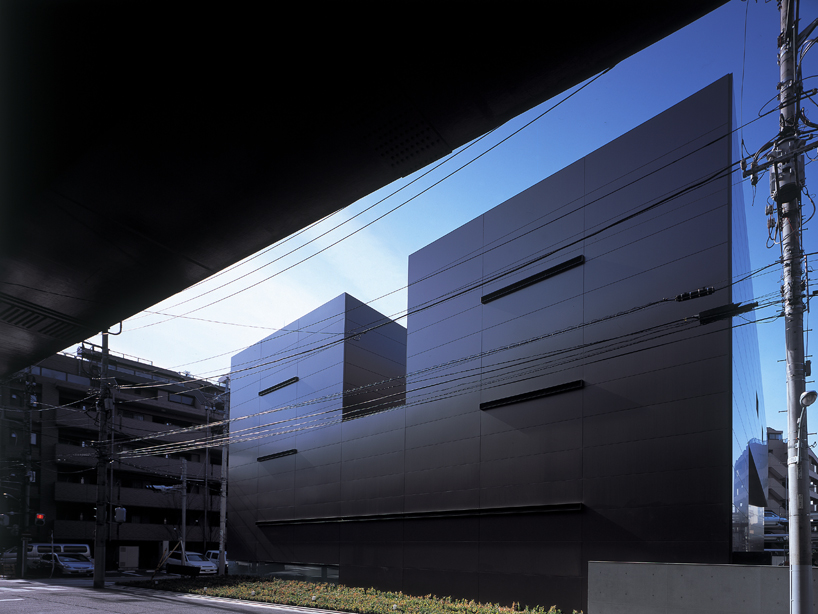 street view from the north
street view from the north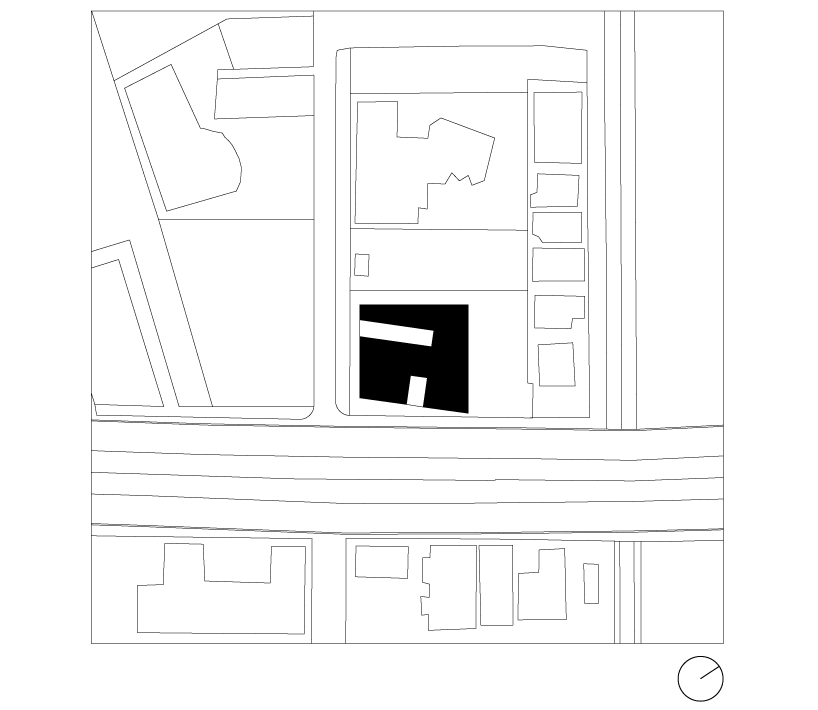 site plan
site plan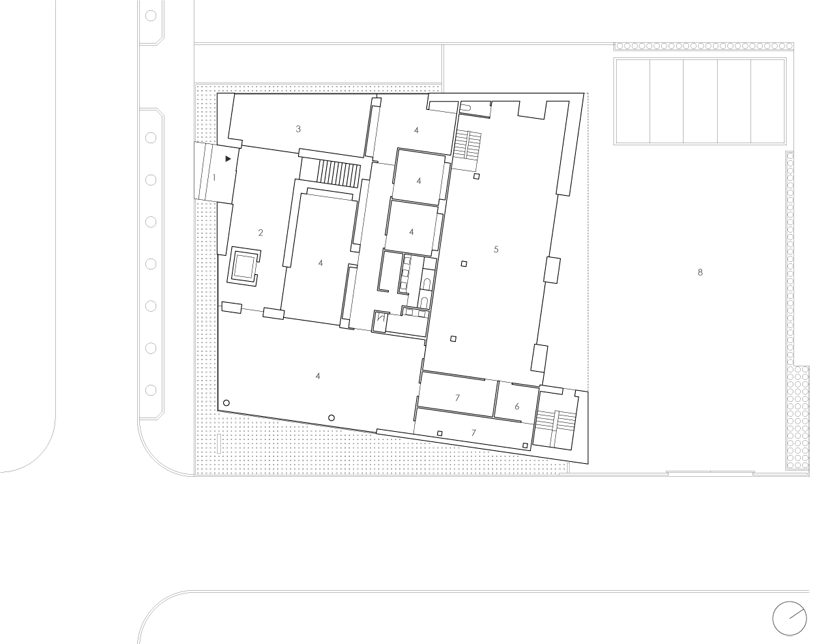 floor plan / level 0 (1) entrance (2) hall (3) lobby (4) office (5) storehouse (6) reception (7) storage (8) parking (9) space (10) utility (11) balcony (12) terrace
floor plan / level 0 (1) entrance (2) hall (3) lobby (4) office (5) storehouse (6) reception (7) storage (8) parking (9) space (10) utility (11) balcony (12) terrace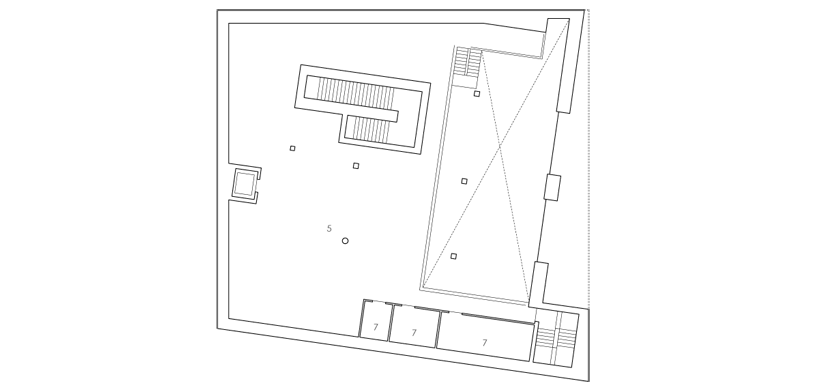 floor plan / level +1
floor plan / level +1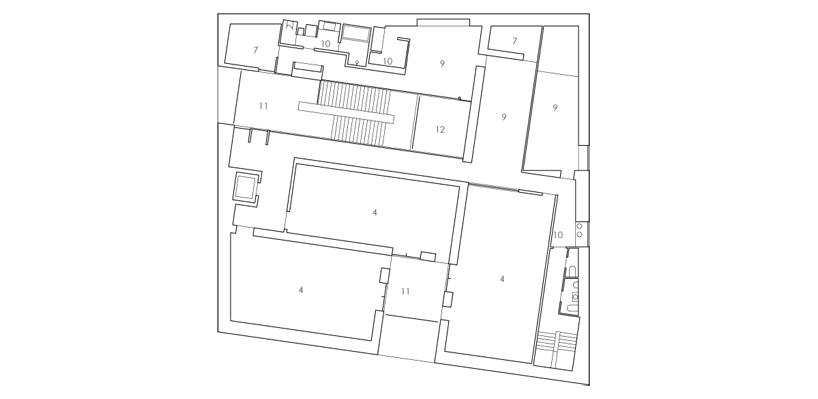 floor plan / level +2
floor plan / level +2 section (1) entrance (2) hall (3) lobby (4) office (5) storehouse (6) reception (7) storage (8) parking (9) space (10) utility (11) balcony (12) terrace
section (1) entrance (2) hall (3) lobby (4) office (5) storehouse (6) reception (7) storage (8) parking (9) space (10) utility (11) balcony (12) terrace section
section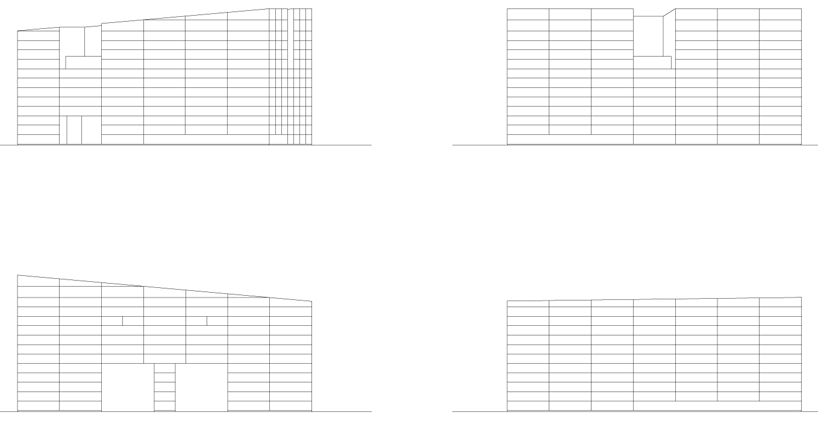 (clockwise from top left) south elevation, east elevation, west elevation, north elevation
(clockwise from top left) south elevation, east elevation, west elevation, north elevation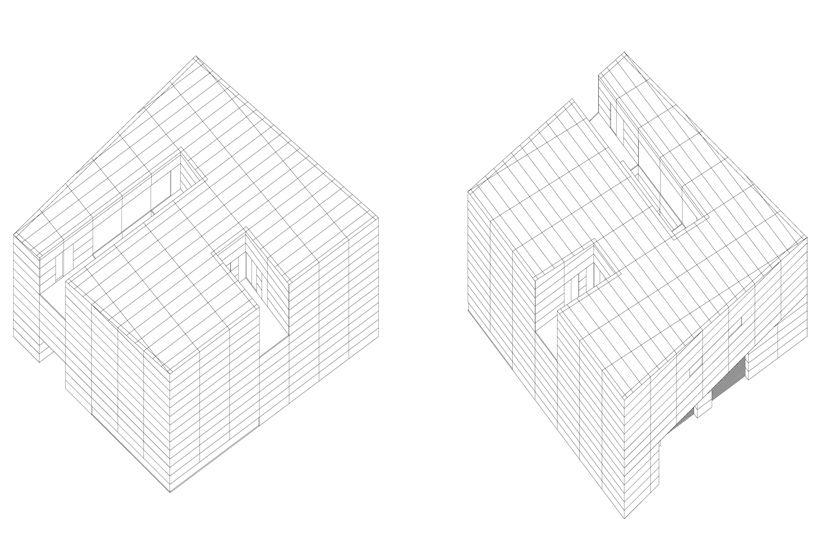 axonometric views
axonometric views