KEEP UP WITH OUR DAILY AND WEEKLY NEWSLETTERS
PRODUCT LIBRARY
the apartments shift positions from floor to floor, varying between 90 sqm and 110 sqm.
the house is clad in a rusted metal skin, while the interiors evoke a unified color palette of sand and terracotta.
designing this colorful bogotá school, heatherwick studio takes influence from colombia's indigenous basket weaving.
read our interview with the japanese artist as she takes us on a visual tour of her first architectural endeavor, which she describes as 'a space of contemplation'.
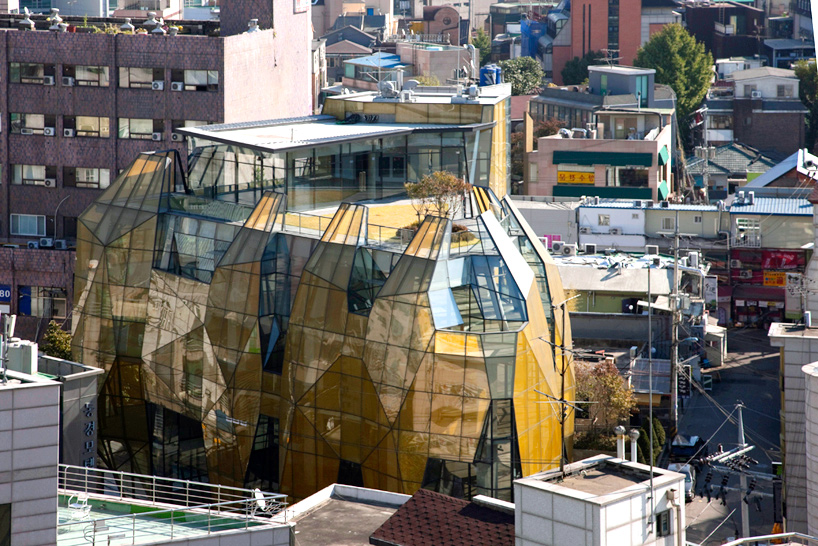
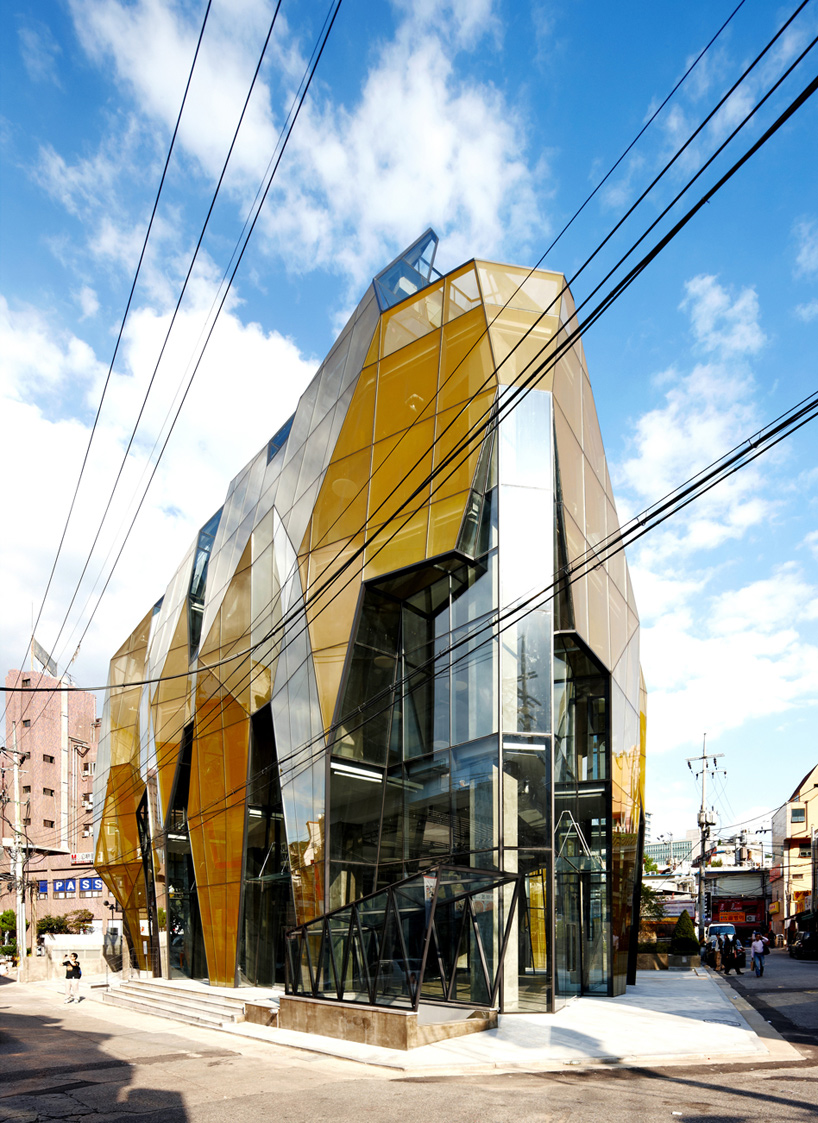 exterior view
exterior view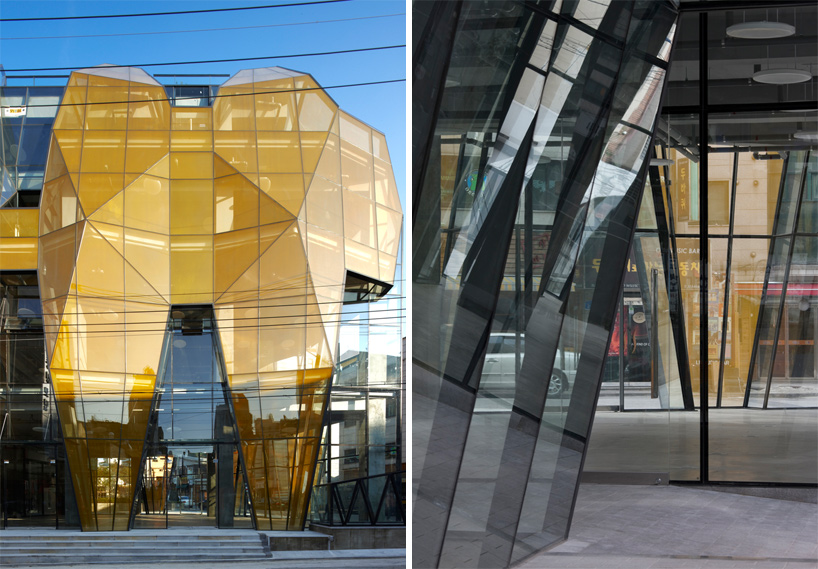 (left) angled glass panels (right) street level
(left) angled glass panels (right) street level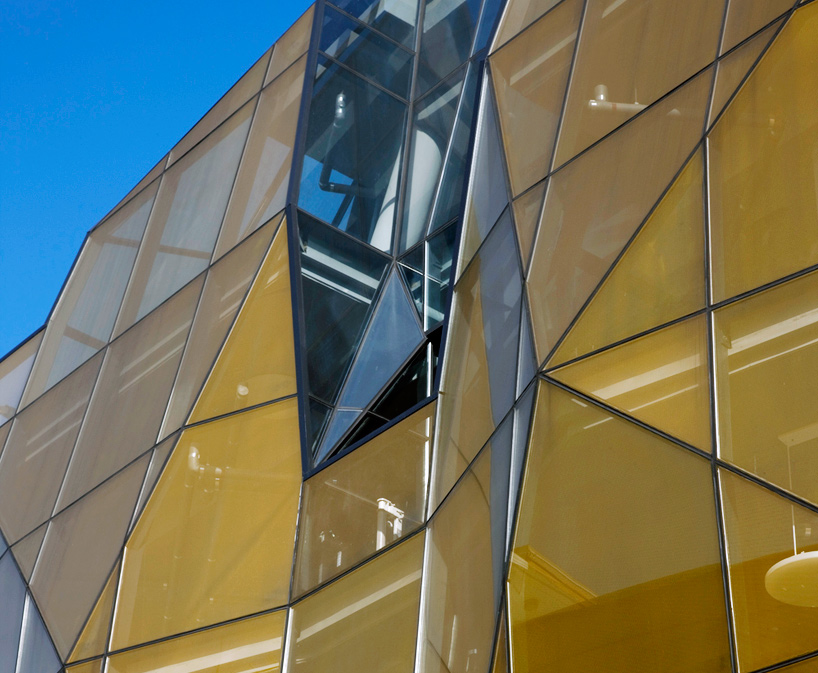 detail of facade treatment
detail of facade treatment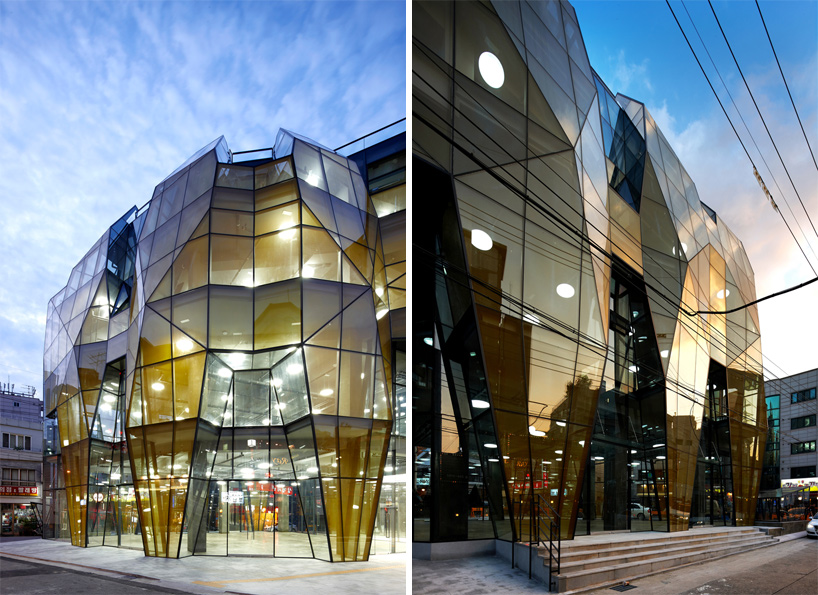 transparency of the ground floor at night
transparency of the ground floor at night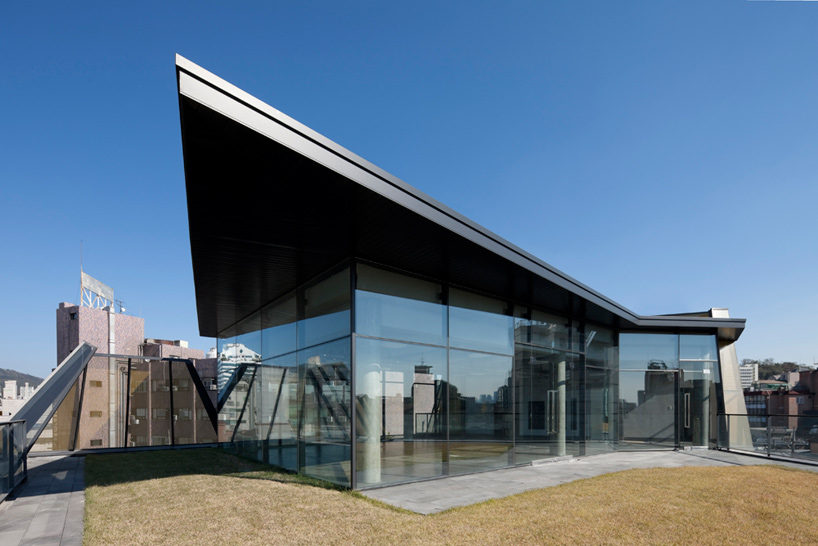 roof top pavilion
roof top pavilion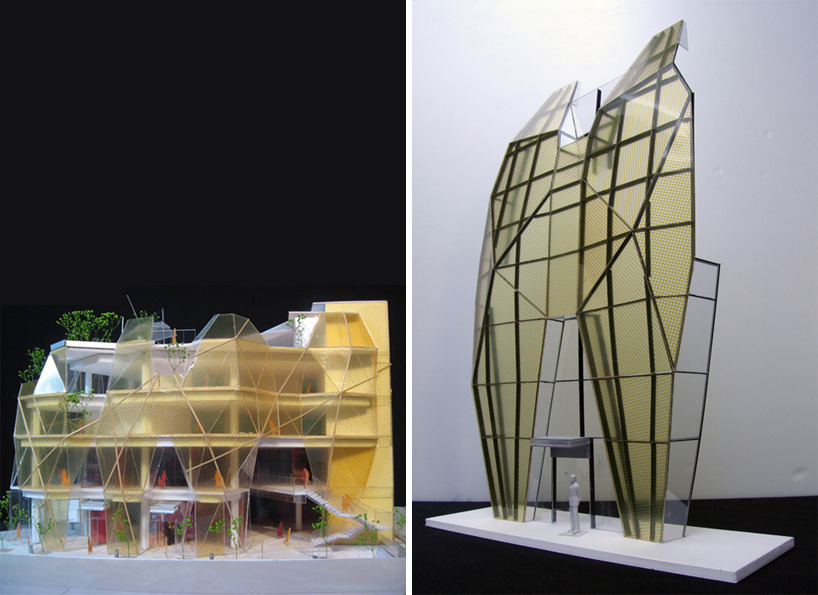 physical models
physical models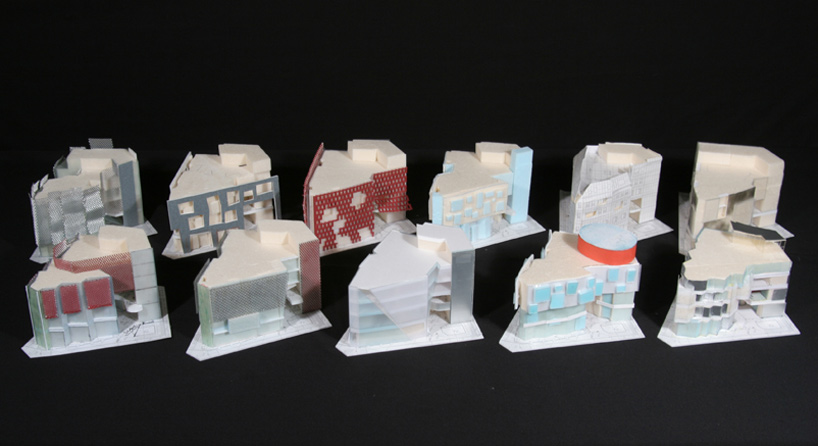 physical model studies
physical model studies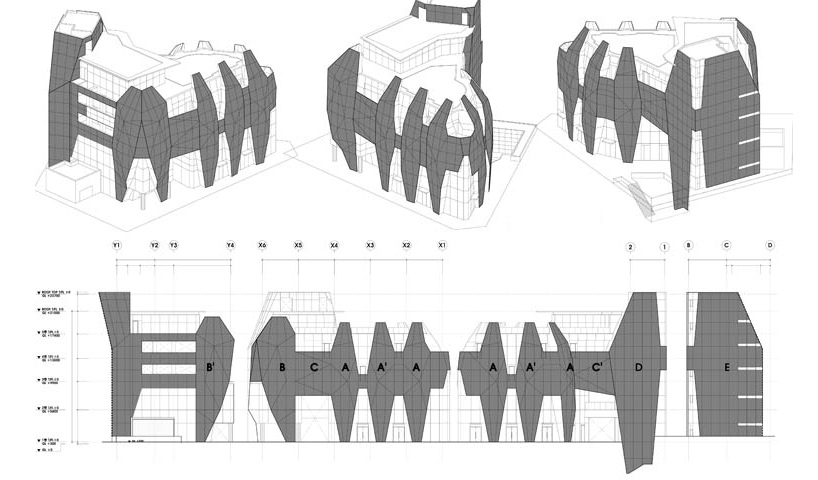 drawings of the faceted facade
drawings of the faceted facade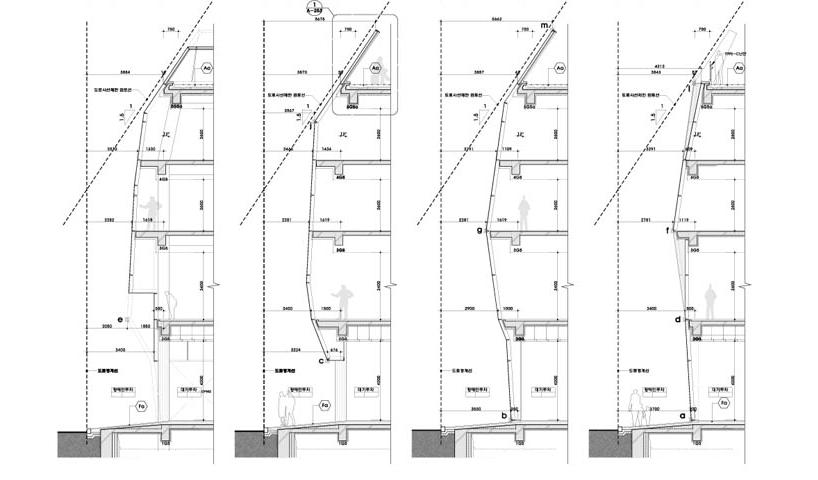 wall sections
wall sections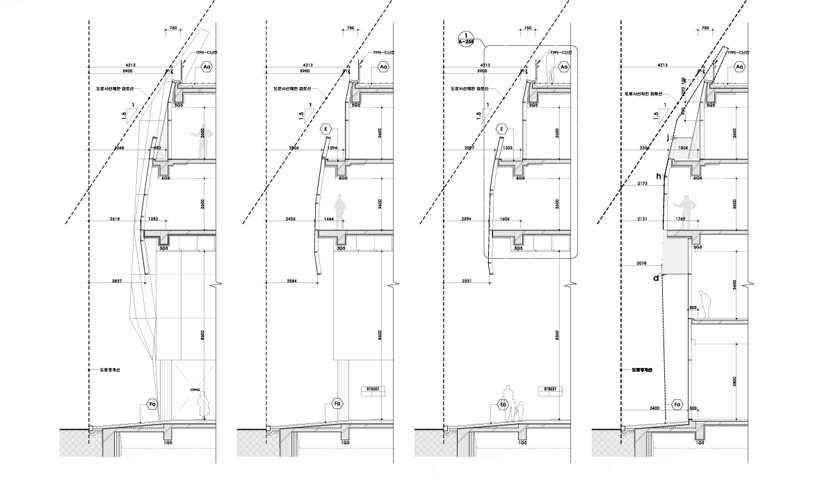
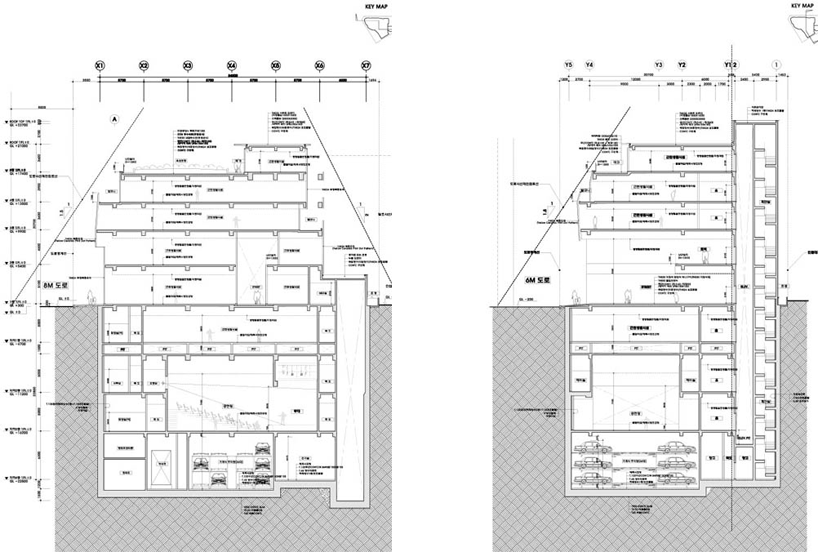 sections through building
sections through building


