KEEP UP WITH OUR DAILY AND WEEKLY NEWSLETTERS
PRODUCT LIBRARY
the apartments shift positions from floor to floor, varying between 90 sqm and 110 sqm.
the house is clad in a rusted metal skin, while the interiors evoke a unified color palette of sand and terracotta.
designing this colorful bogotá school, heatherwick studio takes influence from colombia's indigenous basket weaving.
read our interview with the japanese artist as she takes us on a visual tour of her first architectural endeavor, which she describes as 'a space of contemplation'.
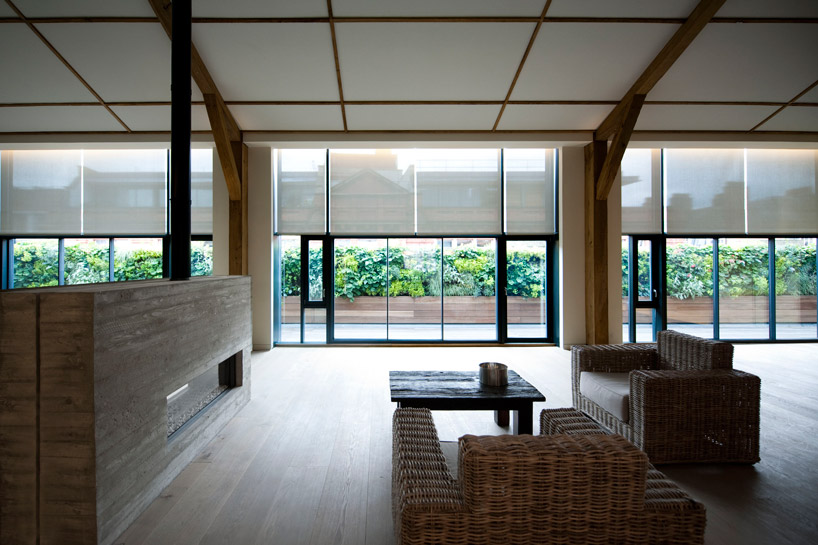
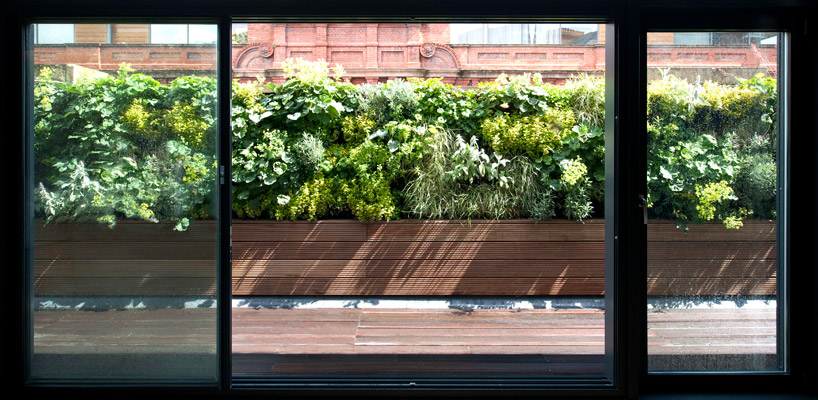 view of outdoor terrace
view of outdoor terrace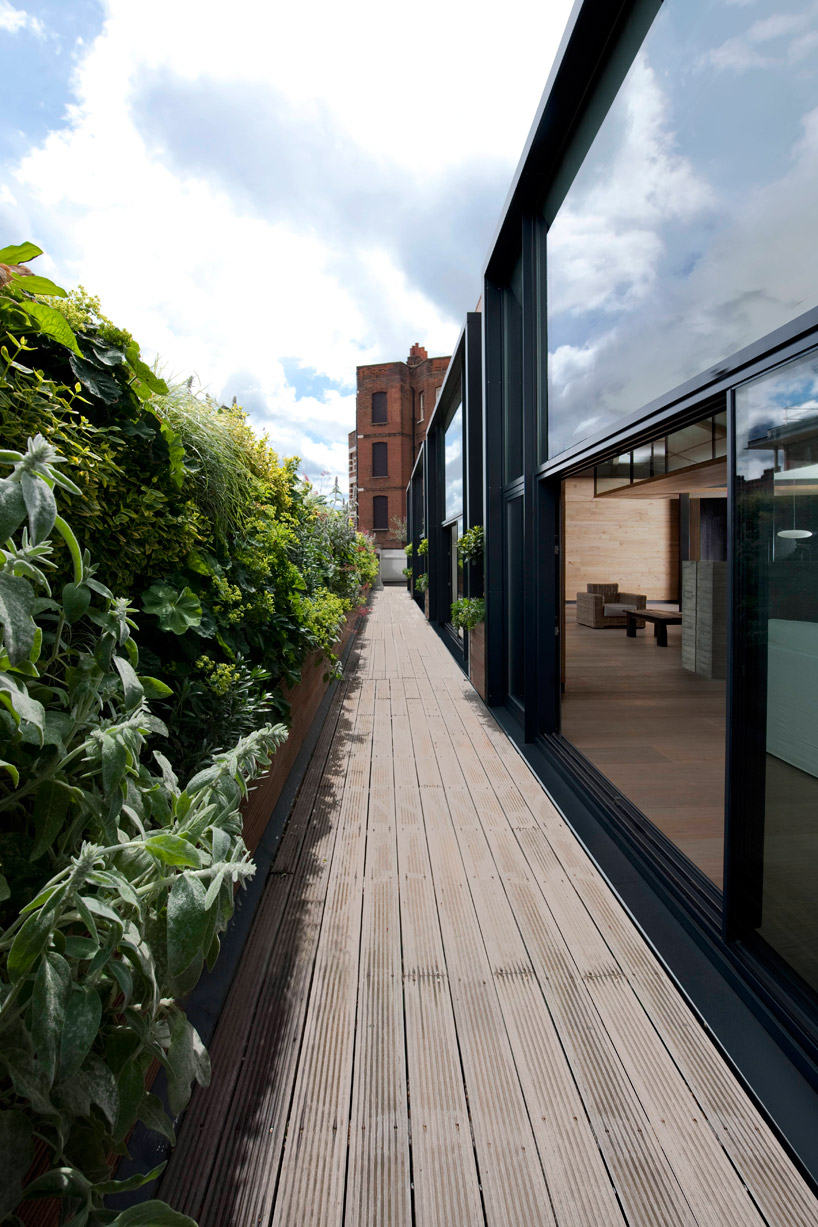 sky garden
sky garden interior view
interior view timber box
timber box finish of cast-timber bronze box
finish of cast-timber bronze box (left) textures of boxes (right) cantilevered staircase to mezzanine
(left) textures of boxes (right) cantilevered staircase to mezzanine mezzanine level
mezzanine level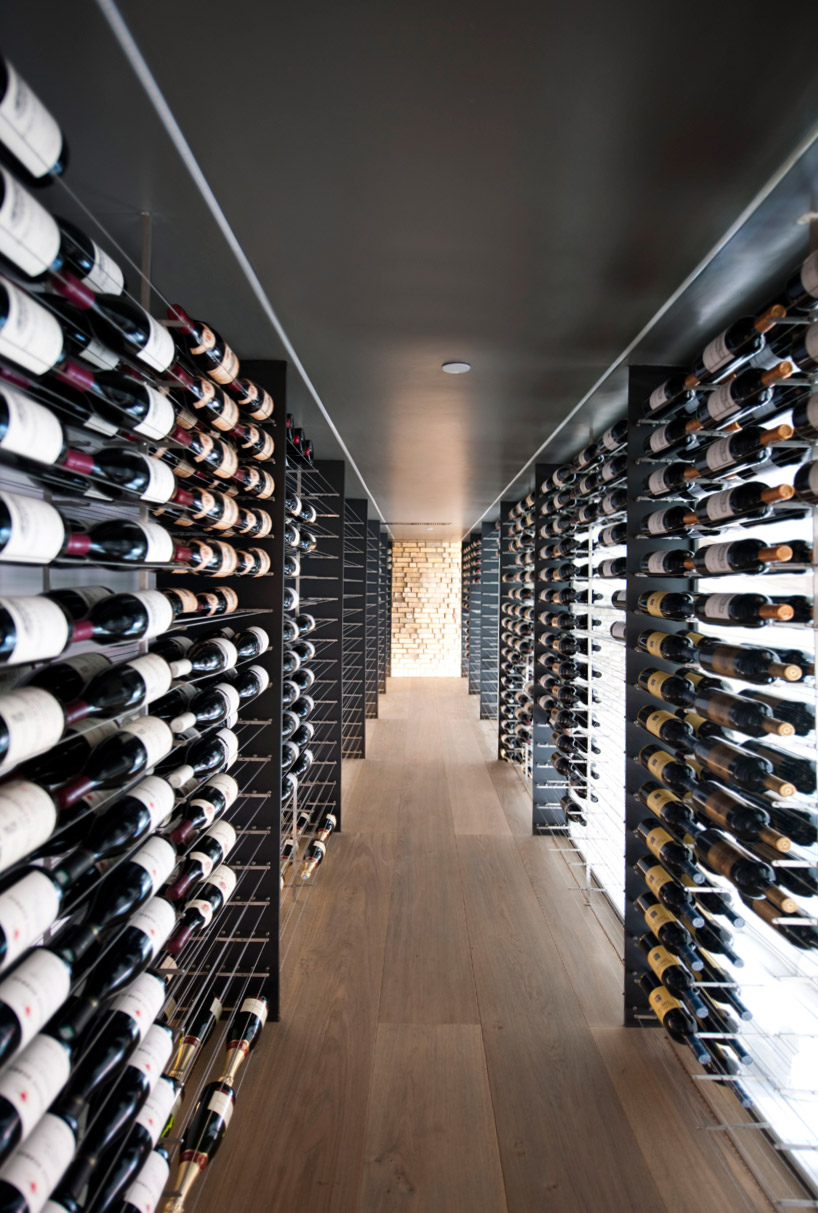 floating wine cellar
floating wine cellar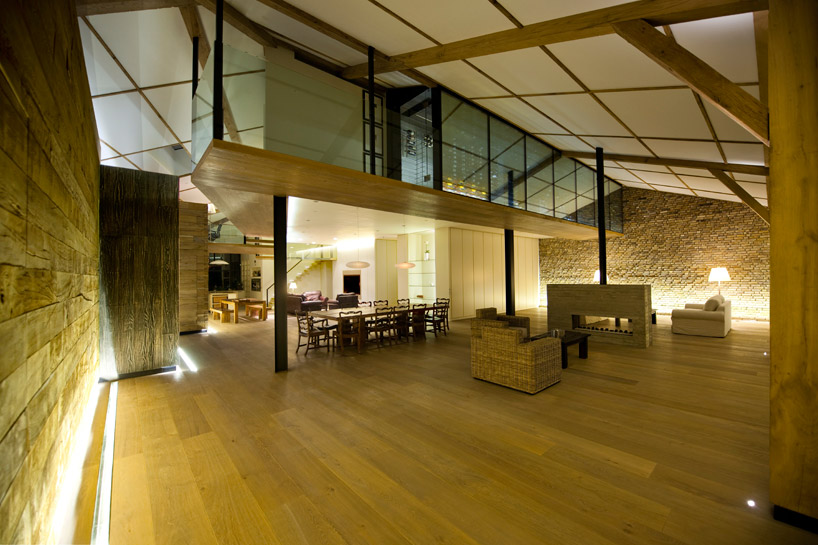 illuminated effect
illuminated effect floor plan / level 0
floor plan / level 0 floor plan / mezzanine level
floor plan / mezzanine level


