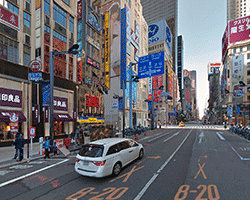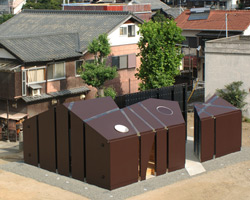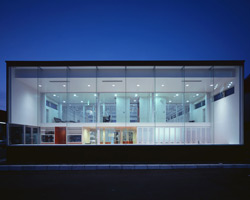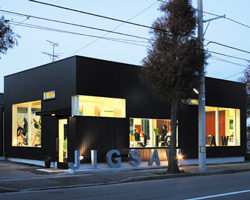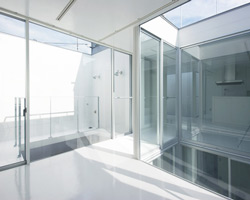KEEP UP WITH OUR DAILY AND WEEKLY NEWSLETTERS
PRODUCT LIBRARY
the apartments shift positions from floor to floor, varying between 90 sqm and 110 sqm.
the house is clad in a rusted metal skin, while the interiors evoke a unified color palette of sand and terracotta.
designing this colorful bogotá school, heatherwick studio takes influence from colombia's indigenous basket weaving.
read our interview with the japanese artist as she takes us on a visual tour of her first architectural endeavor, which she describes as 'a space of contemplation'.
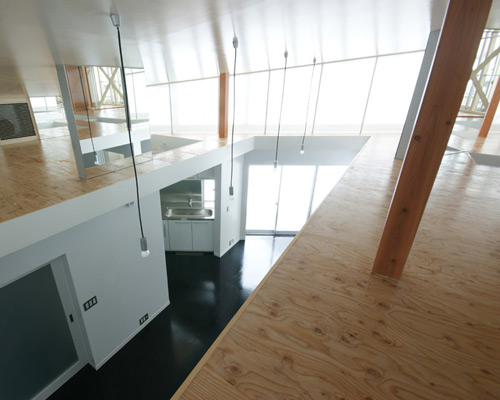
 dark facade contributes to passive solar gain in winter
dark facade contributes to passive solar gain in winter double height entry foyer
double height entry foyer secondary entrance
secondary entrance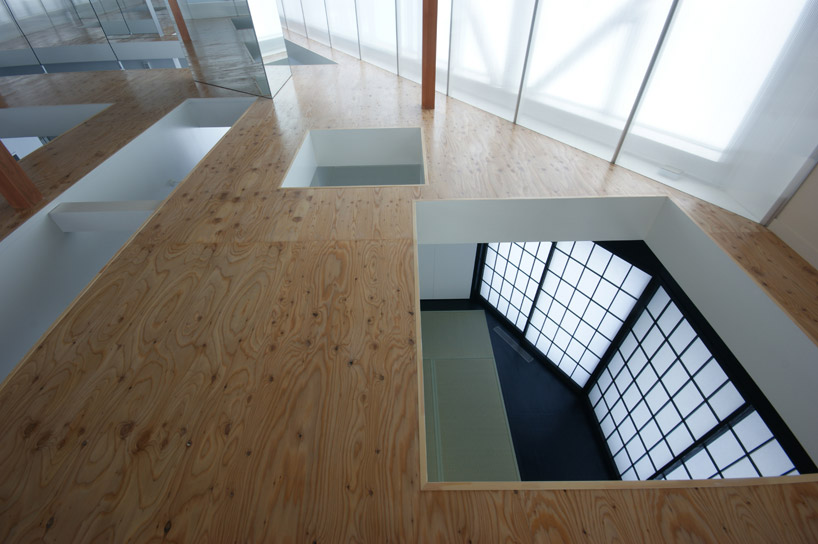 view of secondary entrance through floor of the loft
view of secondary entrance through floor of the loft voids above rooms on lower level
voids above rooms on lower level lower level corridor with open ceiling
lower level corridor with open ceiling loft level
loft level loft bedroom
loft bedroom lower level corridor from loft
lower level corridor from loft loft at night
loft at night site plan
site plan floor plan / level 0
floor plan / level 0 floor plan / level 1
floor plan / level 1 elevation
elevation elevation
elevation model
model