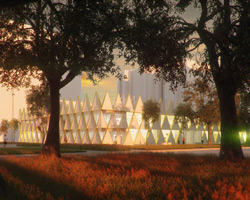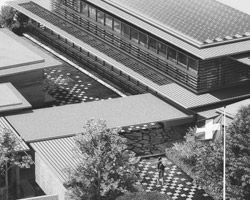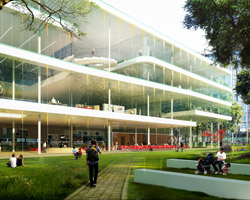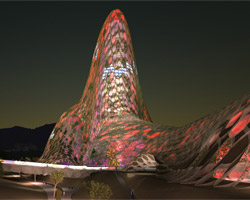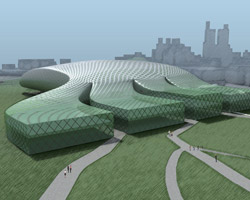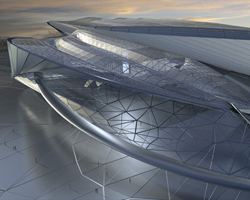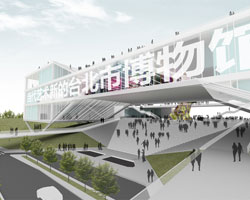KEEP UP WITH OUR DAILY AND WEEKLY NEWSLETTERS
PRODUCT LIBRARY
the apartments shift positions from floor to floor, varying between 90 sqm and 110 sqm.
the house is clad in a rusted metal skin, while the interiors evoke a unified color palette of sand and terracotta.
designing this colorful bogotá school, heatherwick studio takes influence from colombia's indigenous basket weaving.
read our interview with the japanese artist as she takes us on a visual tour of her first architectural endeavor, which she describes as 'a space of contemplation'.
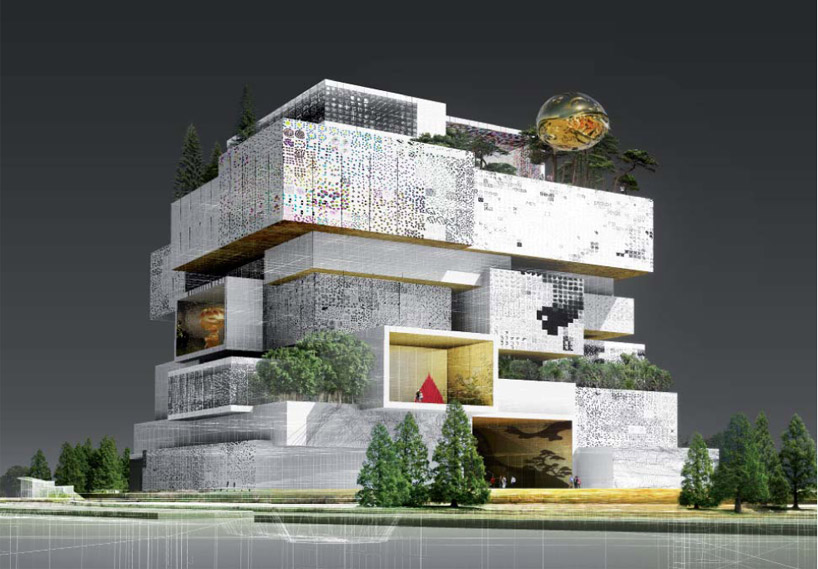
 exterior view from art workshop
exterior view from art workshop urban gate – view from entrance foyer to ceramic art plaza
urban gate – view from entrance foyer to ceramic art plaza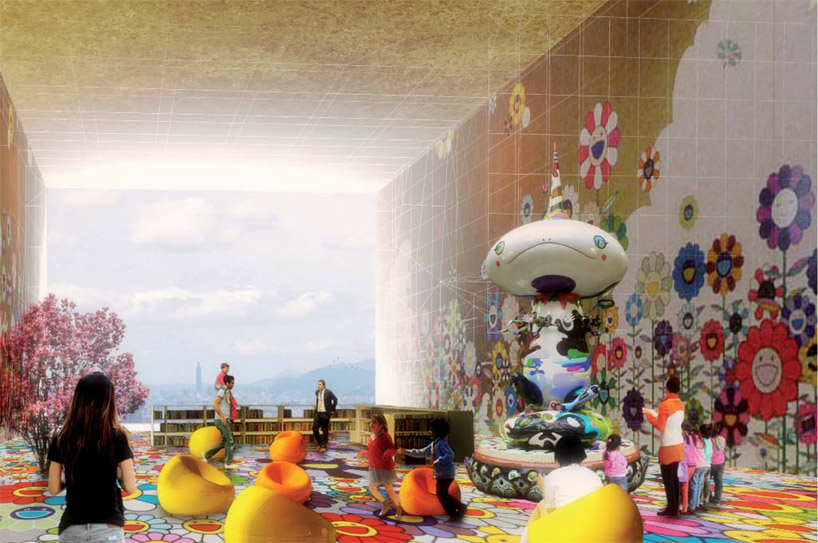 urban window – view from lobby of special exhibit space for children’s arts
urban window – view from lobby of special exhibit space for children’s arts rendered sectional
rendered sectional situational plan
situational plan site plan
site plan floor plan / level -1 / -7.00m
floor plan / level -1 / -7.00m floor plan / level 0 / 0.00m
floor plan / level 0 / 0.00m floor plan / level +2 / +14.00m
floor plan / level +2 / +14.00m floor plan / level +4 / +26.00m
floor plan / level +4 / +26.00m floor plan / level +6 / +38.00m
floor plan / level +6 / +38.00m floor plan / level +7 / +44.00m
floor plan / level +7 / +44.00m floor plan / level +9 / +56.00m
floor plan / level +9 / +56.00m floor plan / level +10 / +62.00m
floor plan / level +10 / +62.00m