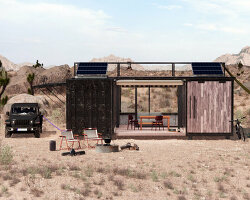KEEP UP WITH OUR DAILY AND WEEKLY NEWSLETTERS
PRODUCT LIBRARY
the apartments shift positions from floor to floor, varying between 90 sqm and 110 sqm.
the house is clad in a rusted metal skin, while the interiors evoke a unified color palette of sand and terracotta.
designing this colorful bogotá school, heatherwick studio takes influence from colombia's indigenous basket weaving.
read our interview with the japanese artist as she takes us on a visual tour of her first architectural endeavor, which she describes as 'a space of contemplation'.
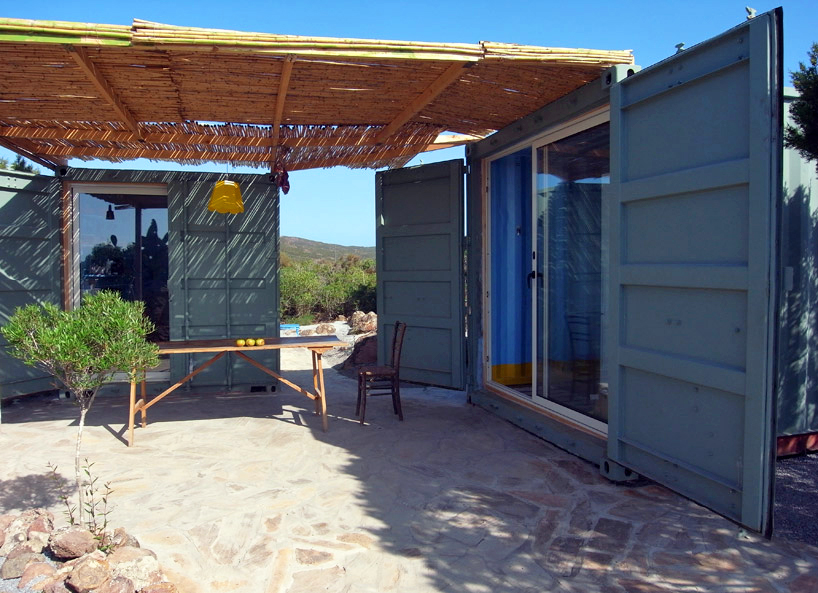
 great for nature lovers, the boxes make use of the hill itself, expanding interior space beyond the containers image © designboom
great for nature lovers, the boxes make use of the hill itself, expanding interior space beyond the containers image © designboom we placed two of the three containers at a 90 degree angle. sizes are 20ft (6.1 m) x 8 (2.43 m) x 8 feet (2.43 m). image © designboom
we placed two of the three containers at a 90 degree angle. sizes are 20ft (6.1 m) x 8 (2.43 m) x 8 feet (2.43 m). image © designboom image © designboom
image © designboom two courtyards, designboom’s own folding table developed in 2001 image © designboom
two courtyards, designboom’s own folding table developed in 2001 image © designboom a simple cane roof for some shade, outdoor flooring uses only original stone from the site image © designboom
a simple cane roof for some shade, outdoor flooring uses only original stone from the site image © designboom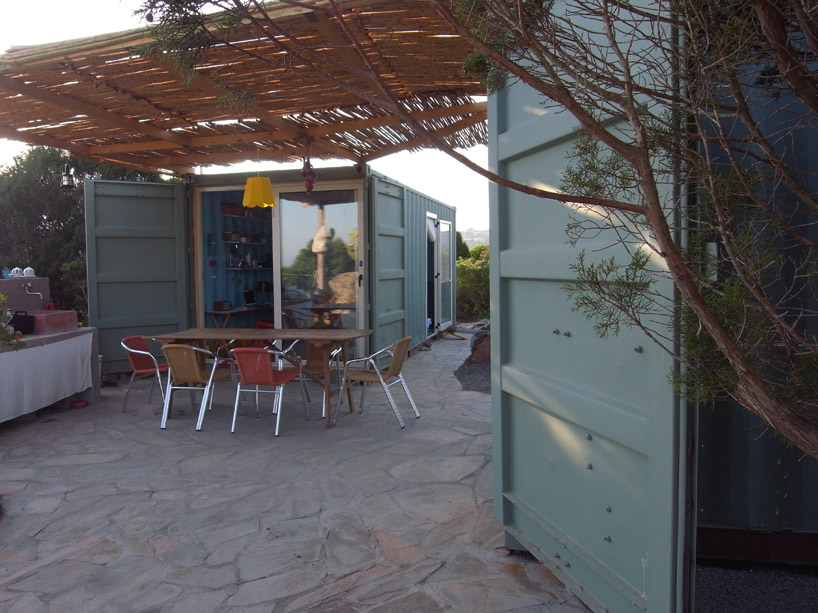 image © designboom
image © designboom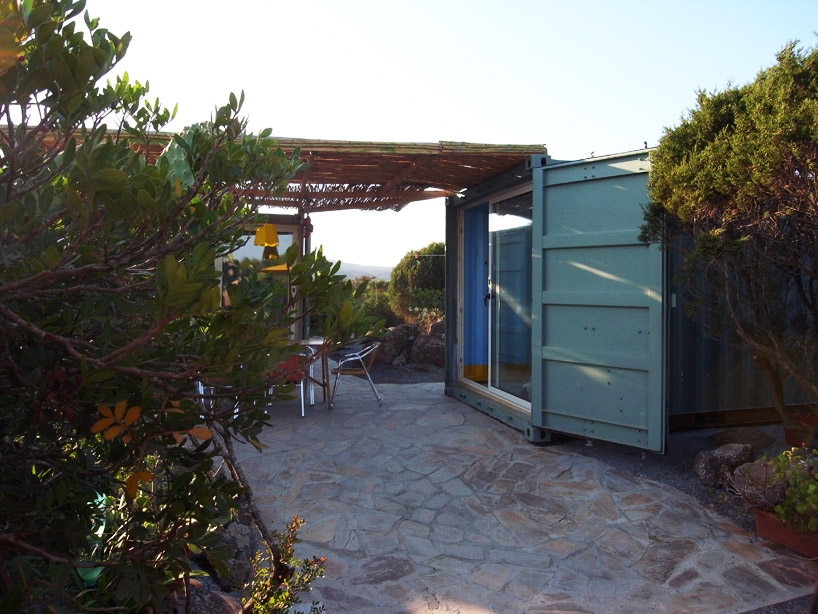 image © designboom
image © designboom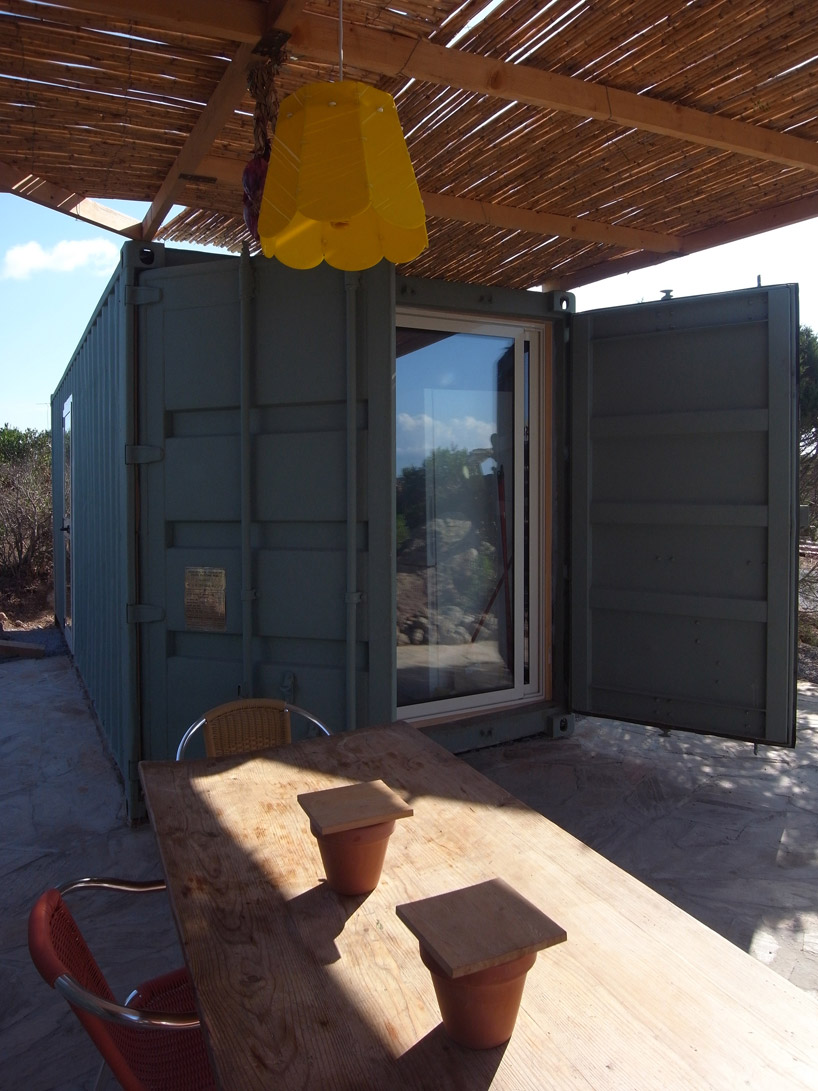 image © designboom
image © designboom image © designboom
image © designboom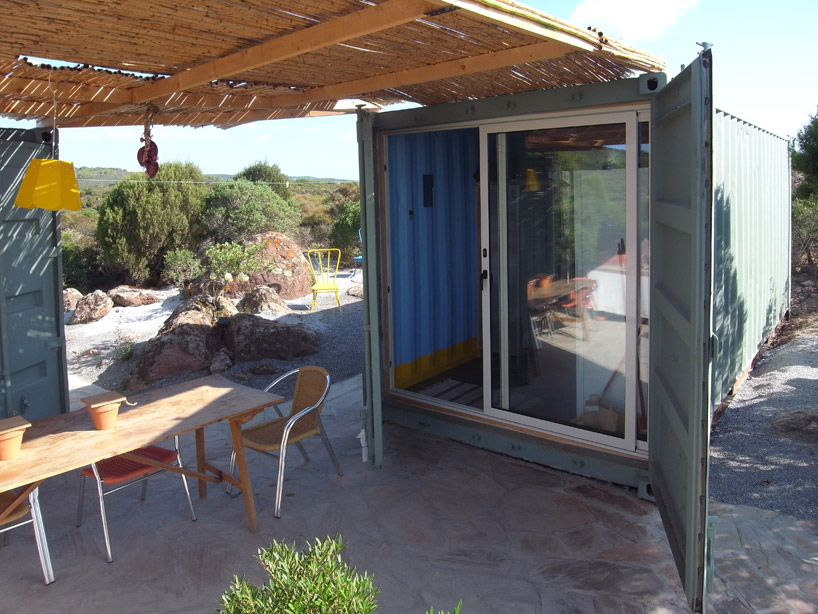 image © designboom
image © designboom satellite connection image © designboom
satellite connection image © designboom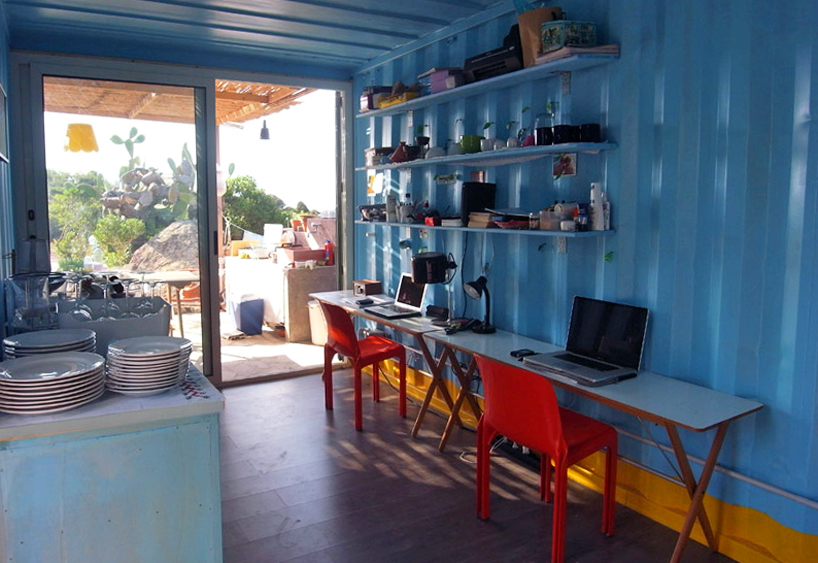 the designboom office interior of one of our shipping containers with the corrugated steel frame image © designboom
the designboom office interior of one of our shipping containers with the corrugated steel frame image © designboom 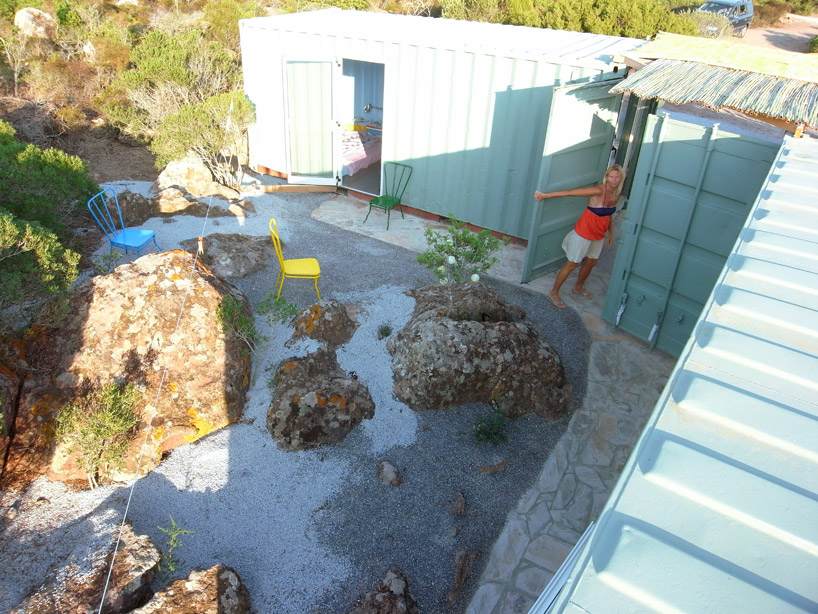 birgit shows the idea of the two closed courtyards – on windy days we simply close the steel doors of the two containers image © designboom
birgit shows the idea of the two closed courtyards – on windy days we simply close the steel doors of the two containers image © designboom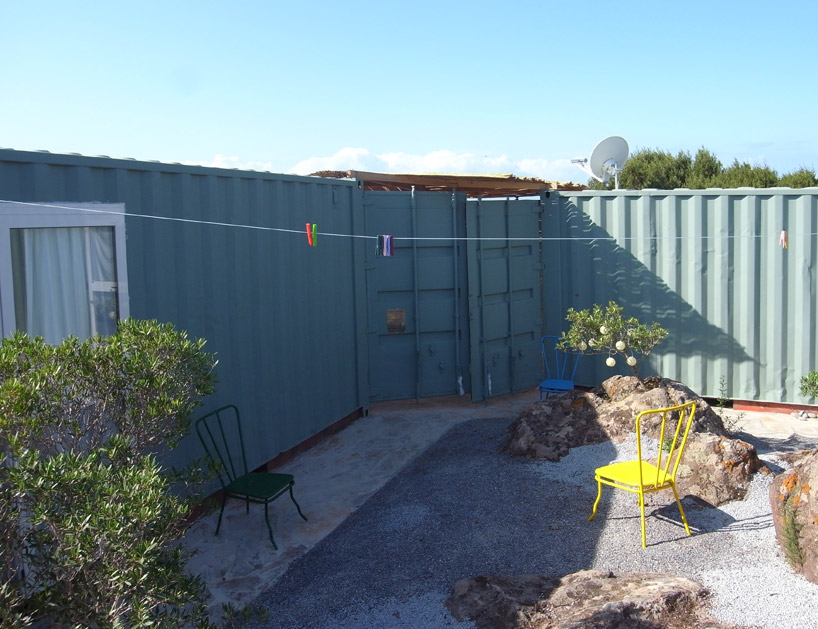 image © designboom
image © designboom image © designboom
image © designboom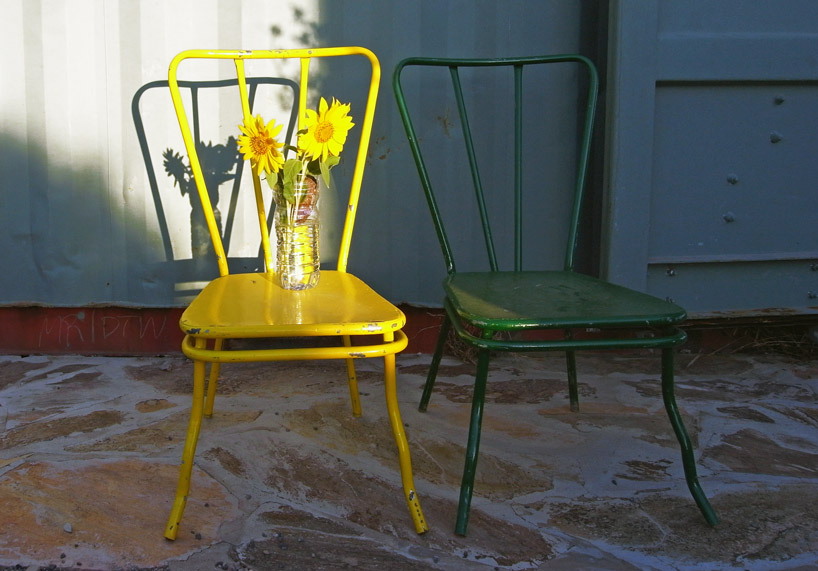 image © designboom
image © designboom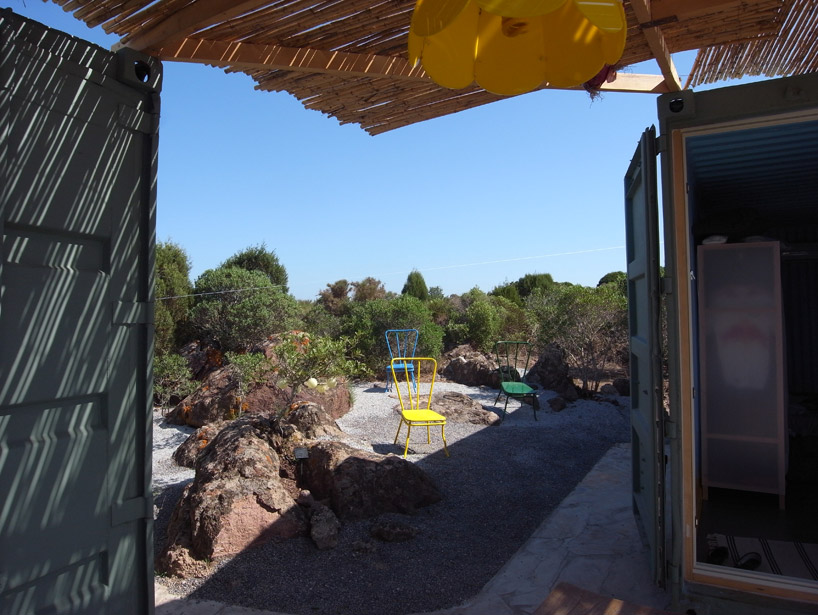 image © designboom
image © designboom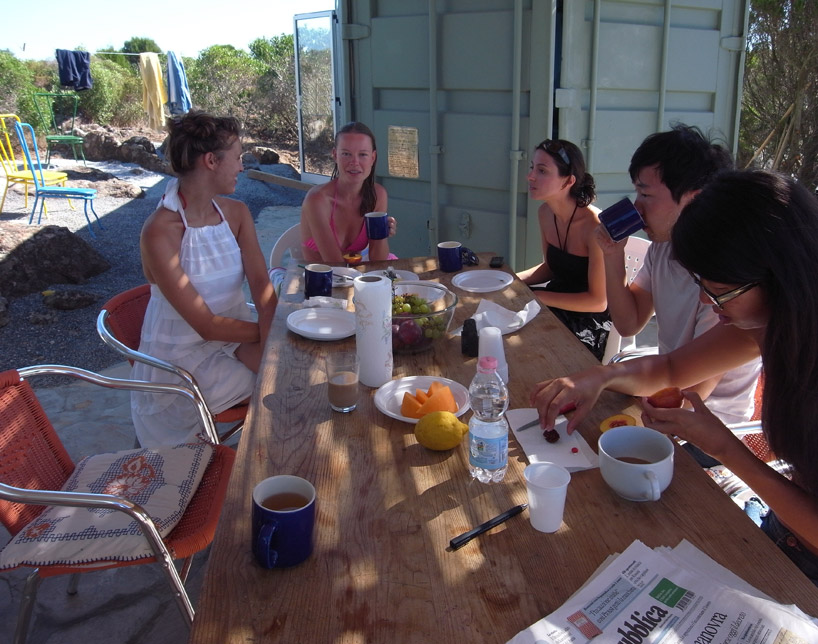 a few of the team (jenny, anita, lauren, shuhei and andrea) have a second breakfast break (anita took an open-air shower) image © designboom
a few of the team (jenny, anita, lauren, shuhei and andrea) have a second breakfast break (anita took an open-air shower) image © designboom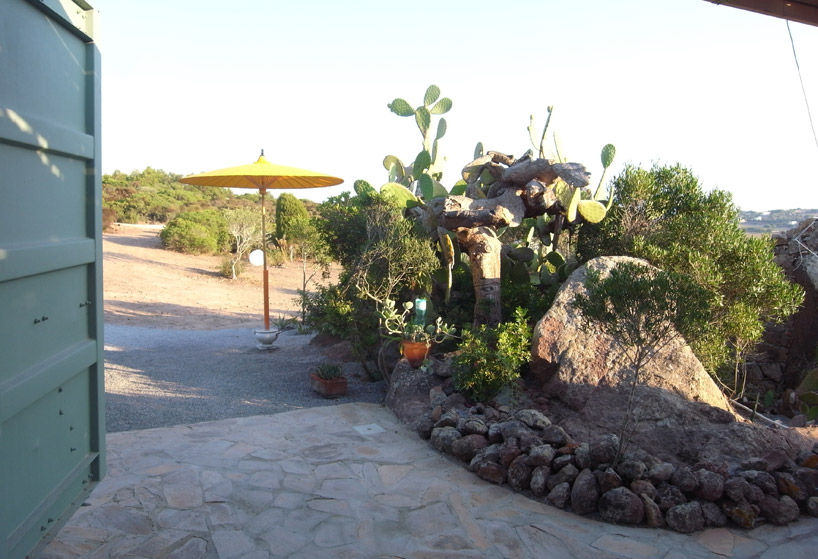 image © designboom
image © designboom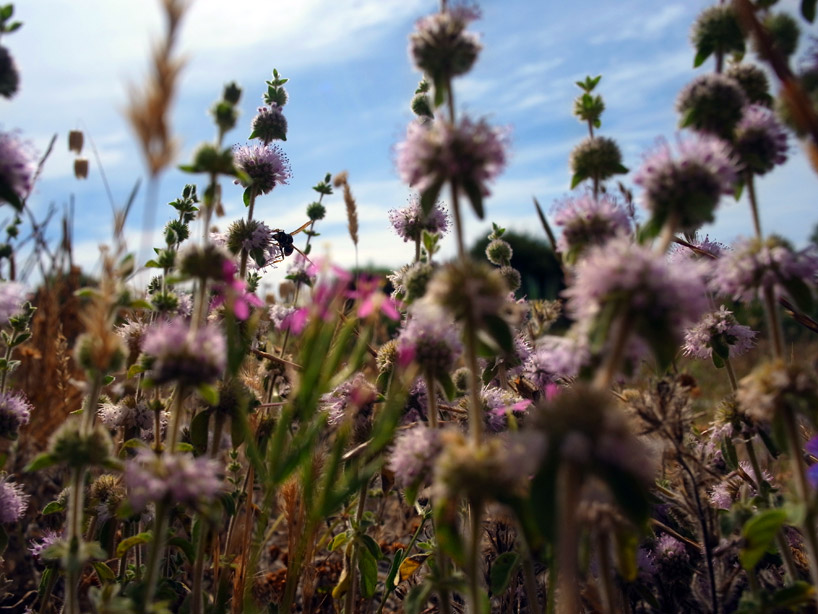 wildflowers on the site image © designboom
wildflowers on the site image © designboom image © designboom
image © designboom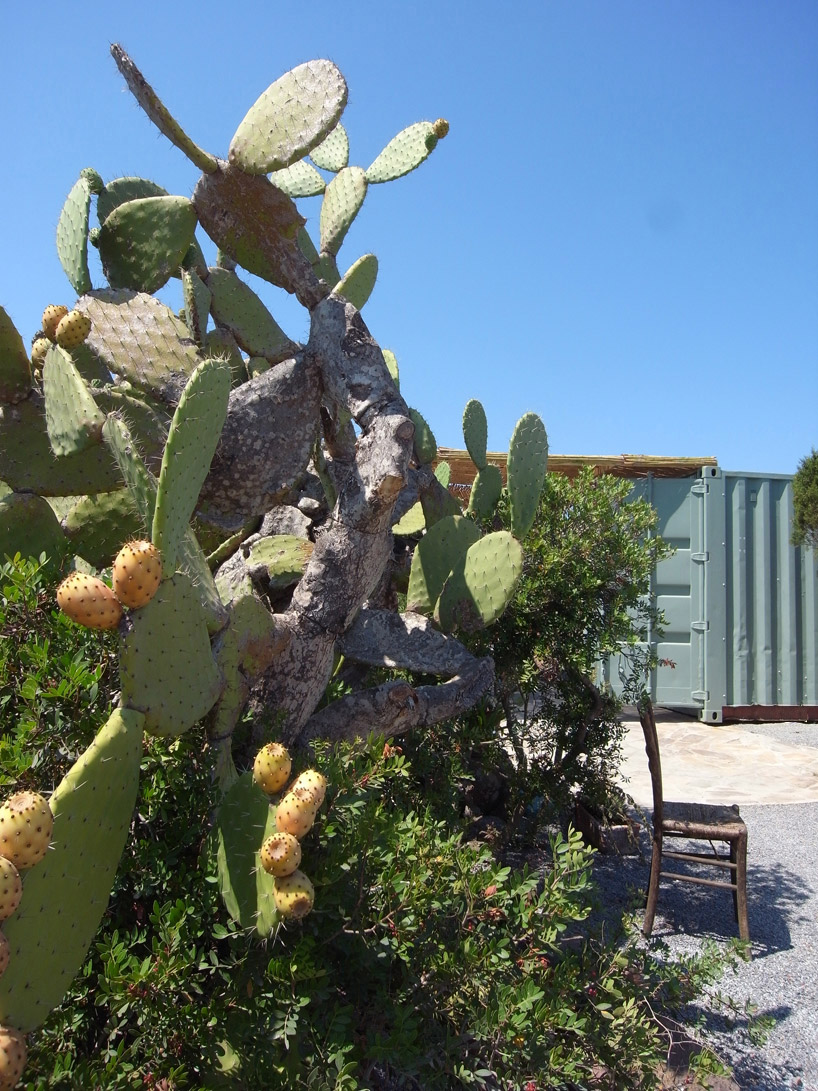 image © designboom
image © designboom 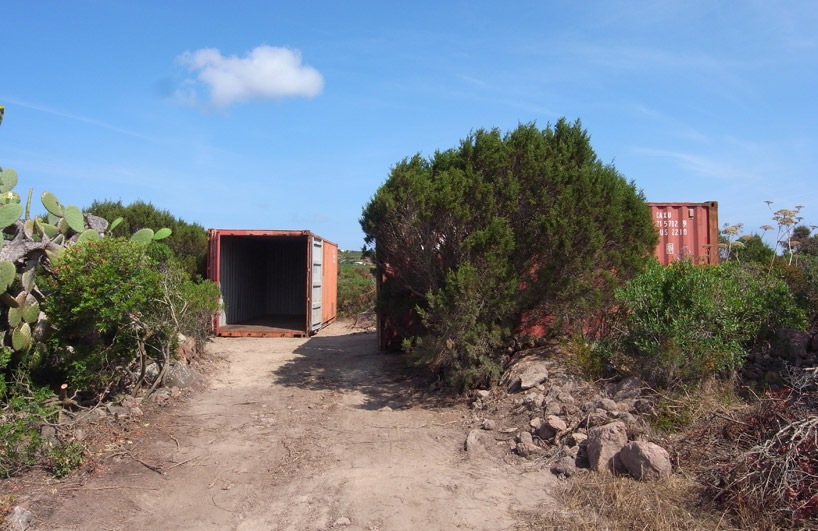 this was the starting point. on top of the hill, the containers were placed right next to each other with a 90 degree angle image © designboom
this was the starting point. on top of the hill, the containers were placed right next to each other with a 90 degree angle image © designboom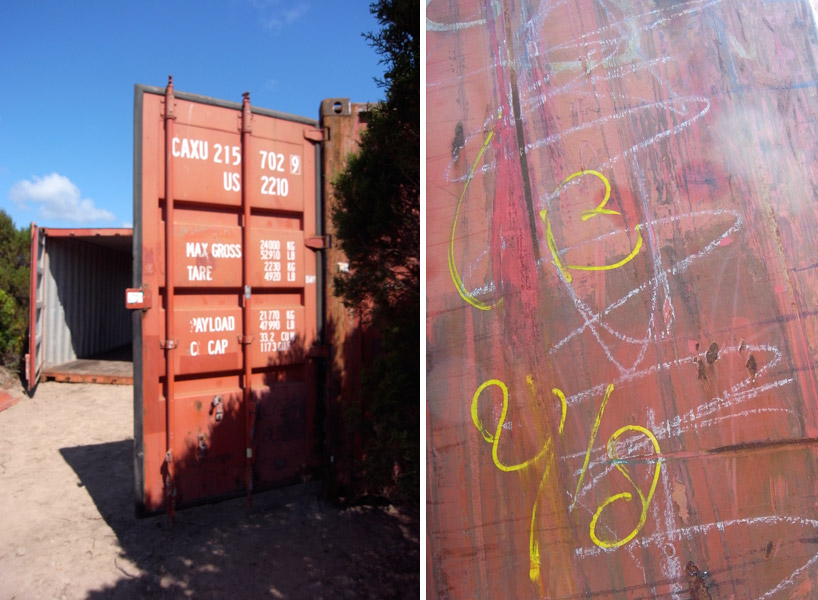 lots of finishing work to do image © designboom
lots of finishing work to do image © designboom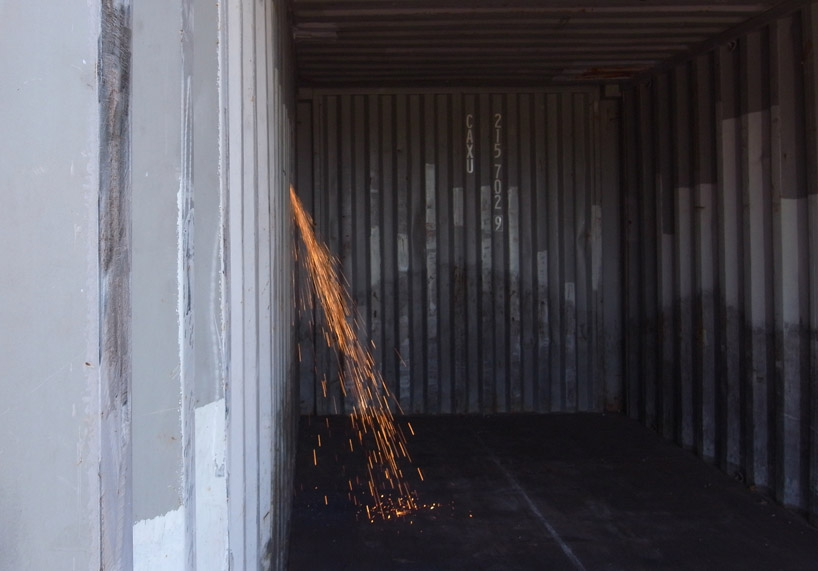 cutting the sidewalls for extra doors image © designboom
cutting the sidewalls for extra doors image © designboom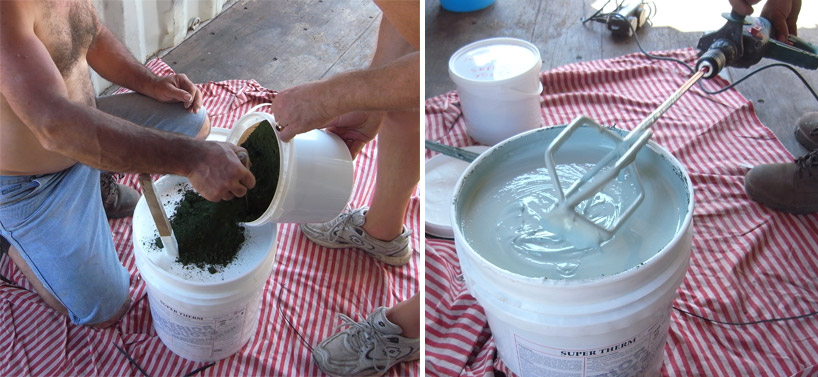 here we are mixing color pigments into the SUPERTHERM® ceramic paint to obtain the ‘right kind of green hue’ image © designboom
here we are mixing color pigments into the SUPERTHERM® ceramic paint to obtain the ‘right kind of green hue’ image © designboom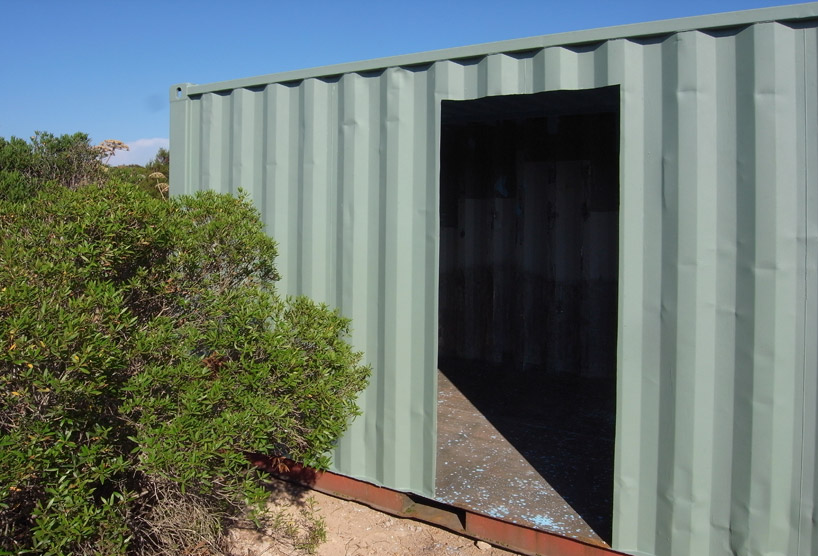 yeah, great color image © designboom
yeah, great color image © designboom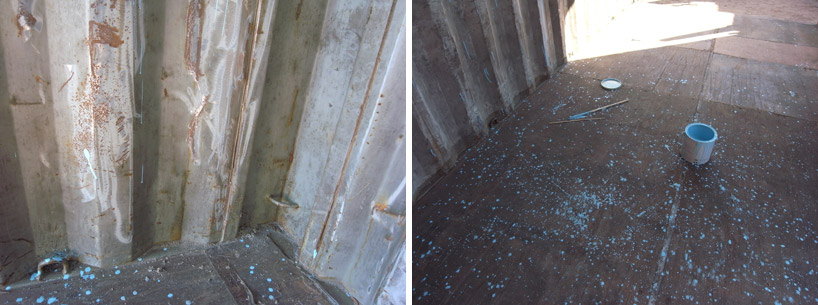 interior details before covering the walls with water-based paint we needed to get rid of a lot of rusty surfaces image © designboom
interior details before covering the walls with water-based paint we needed to get rid of a lot of rusty surfaces image © designboom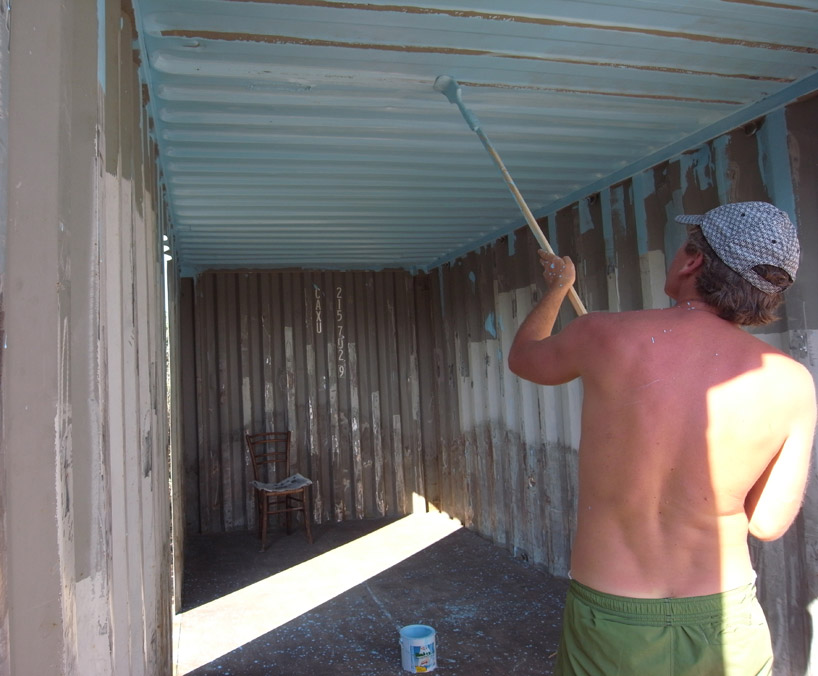 image © designboom
image © designboom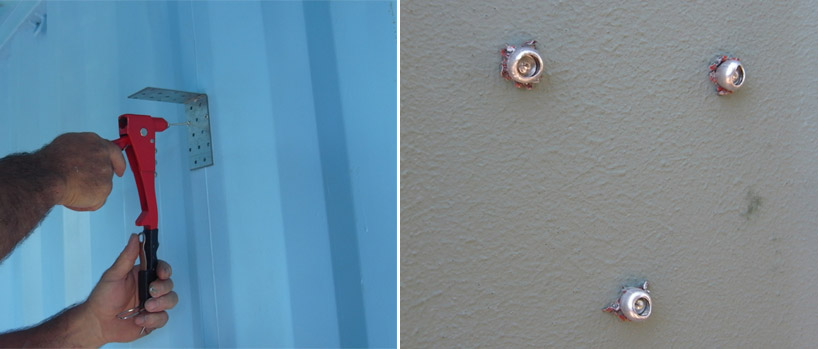 rivets image © designboom
rivets image © designboom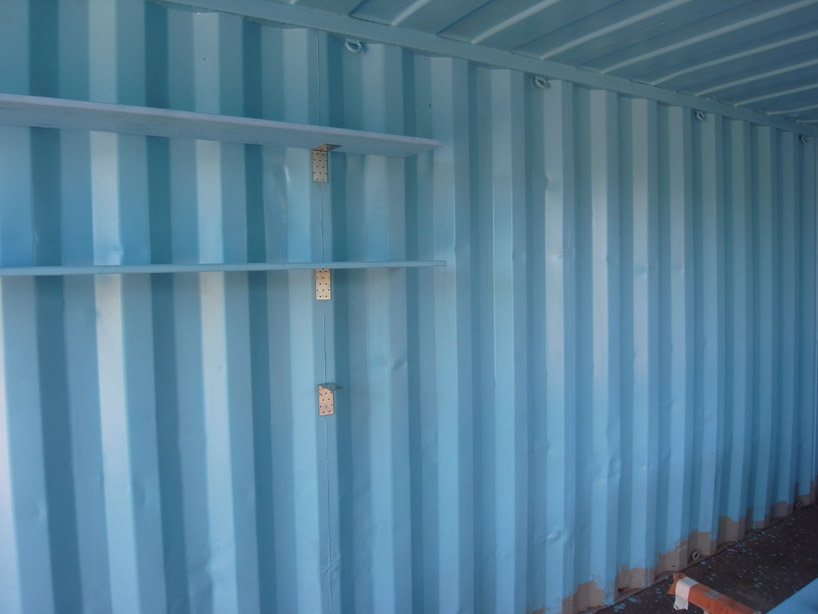 simple book shelves are attached with rivets to the thin walls, the brackets are not very stable, slightly bending, but it worked out OK. image © designboom
simple book shelves are attached with rivets to the thin walls, the brackets are not very stable, slightly bending, but it worked out OK. image © designboom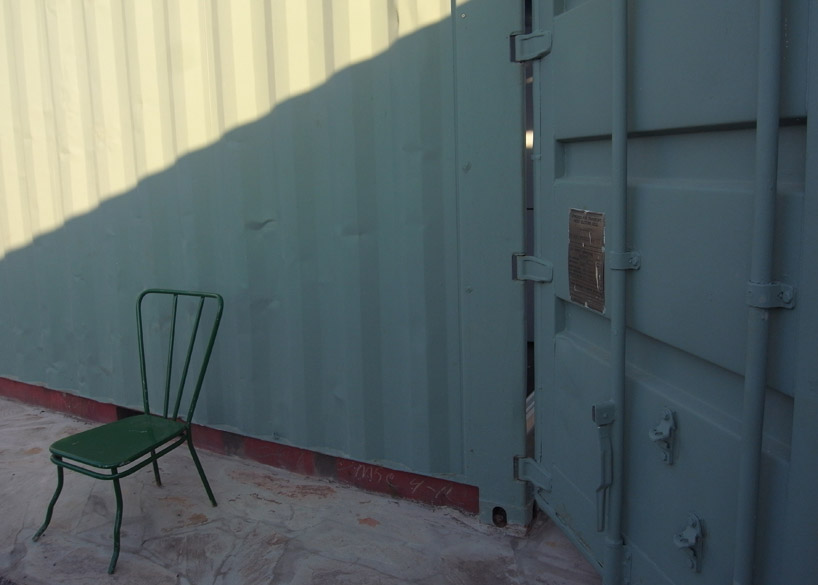 exterior view of bathroom. please note the door with identity tag – ‘approved for transport under customs seal …’ image © designboom
exterior view of bathroom. please note the door with identity tag – ‘approved for transport under customs seal …’ image © designboom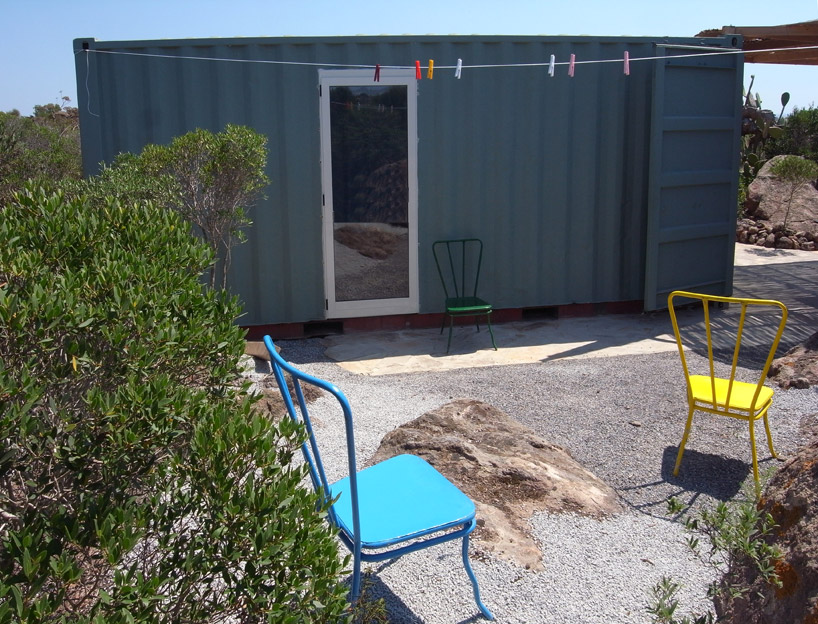 image © designboom
image © designboom



