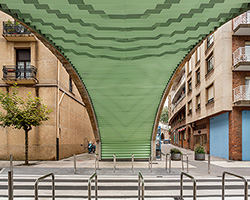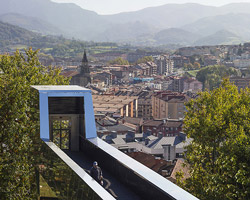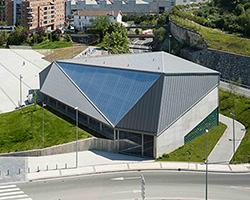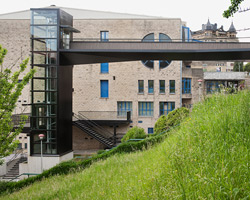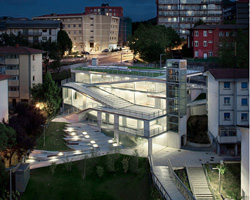KEEP UP WITH OUR DAILY AND WEEKLY NEWSLETTERS
PRODUCT LIBRARY
designboom's earth day 2024 roundup highlights the architecture that continues to push the boundaries of sustainable design.
the apartments shift positions from floor to floor, varying between 90 sqm and 110 sqm.
the house is clad in a rusted metal skin, while the interiors evoke a unified color palette of sand and terracotta.
designing this colorful bogotá school, heatherwick studio takes influence from colombia's indigenous basket weaving.
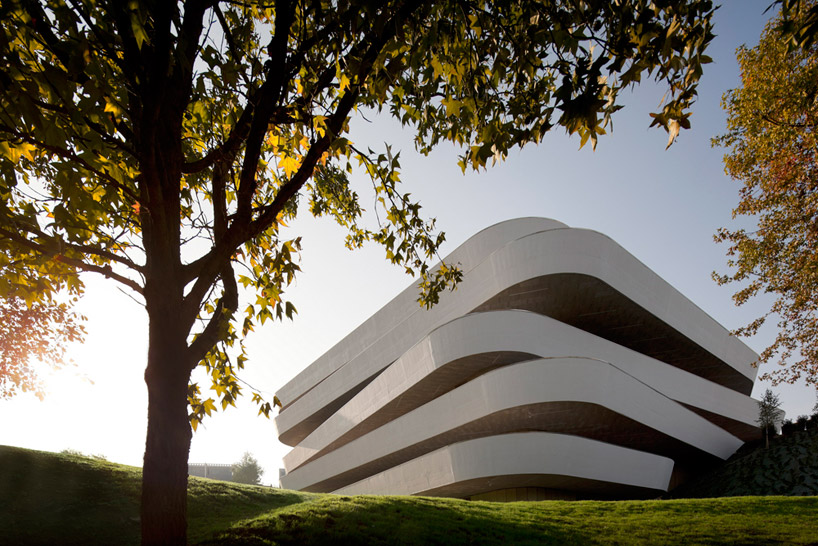
 exposed facade resembles stacked dish plates
exposed facade resembles stacked dish plates (left) permeable pavers encompass the building (right) view of building within the hilly landscape
(left) permeable pavers encompass the building (right) view of building within the hilly landscape roof plane planted with herb merges with the hill
roof plane planted with herb merges with the hill entry promenade
entry promenade U-shaped building footprint creates an internal and outdoor green space
U-shaped building footprint creates an internal and outdoor green space bridge traverses the descending vegetated terraces, connecting one side of the building to the other
bridge traverses the descending vegetated terraces, connecting one side of the building to the other lowest of the descending vegetated terraces
lowest of the descending vegetated terraces wrap around verandas overlook the encompassing landscape
wrap around verandas overlook the encompassing landscape graphic metal panel facade
graphic metal panel facade metal panels at dusk
metal panels at dusk auditorium
auditorium seating
seating kitchen
kitchen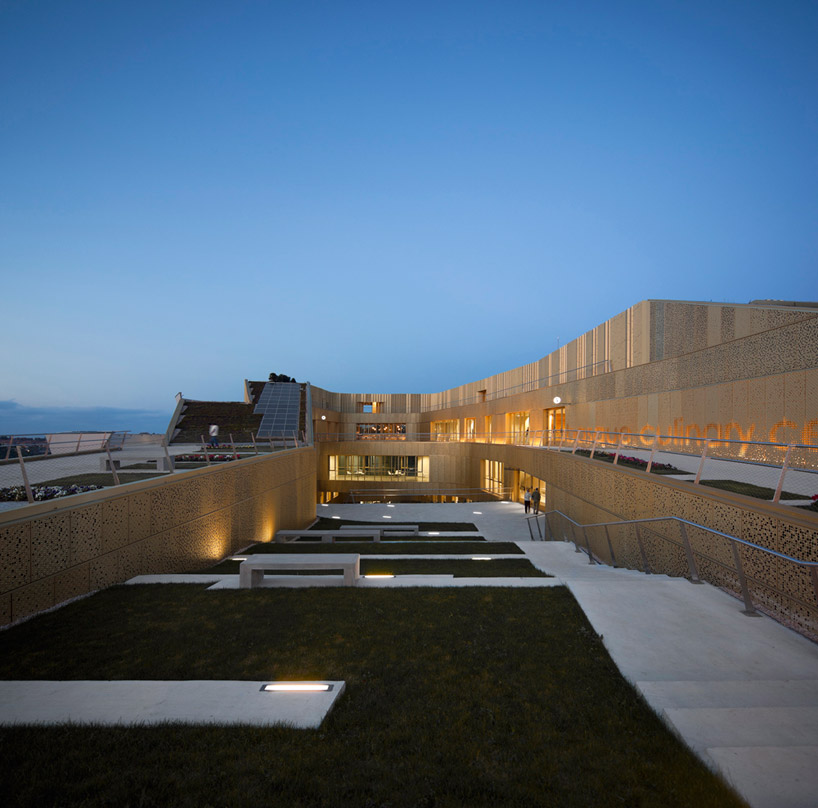 vegetated terraces
vegetated terraces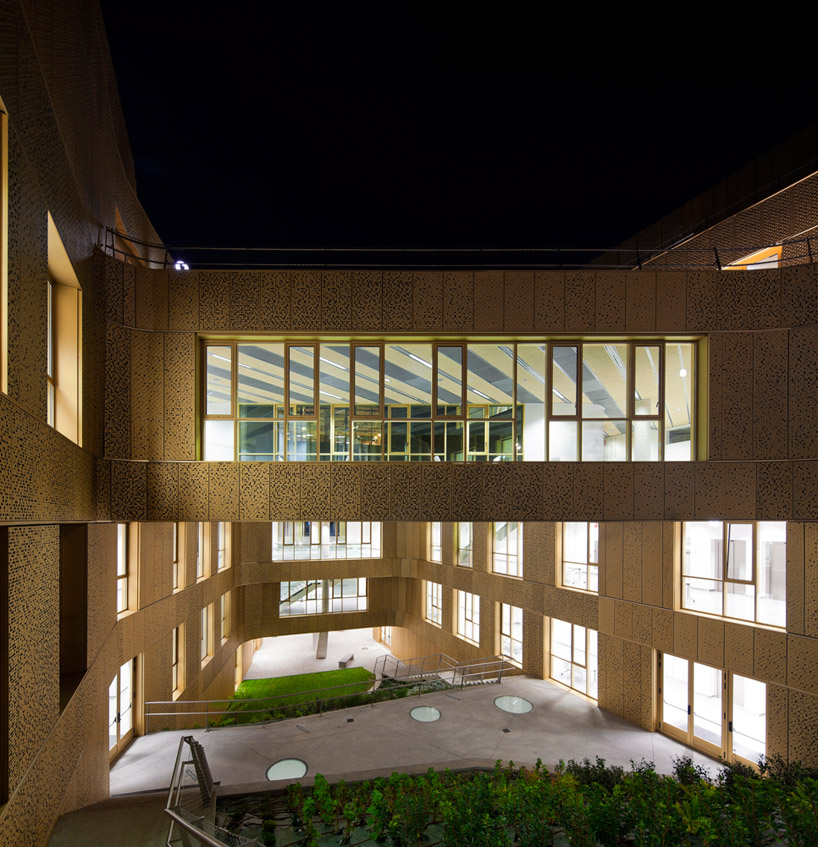 view towards the lowest terrace
view towards the lowest terrace upward view from the lowest terrace
upward view from the lowest terrace illuminated view of the stacked plates
illuminated view of the stacked plates floor plan / level 0
floor plan / level 0 floor plan / level 1
floor plan / level 1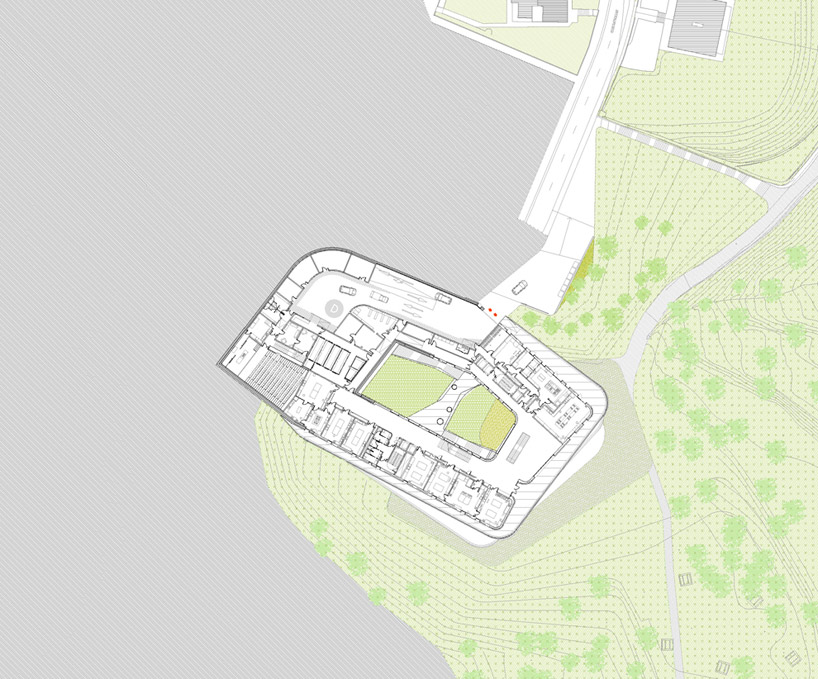 floor plan / level 2
floor plan / level 2 floor plan / level 3
floor plan / level 3 floor plan / level 4
floor plan / level 4 section
section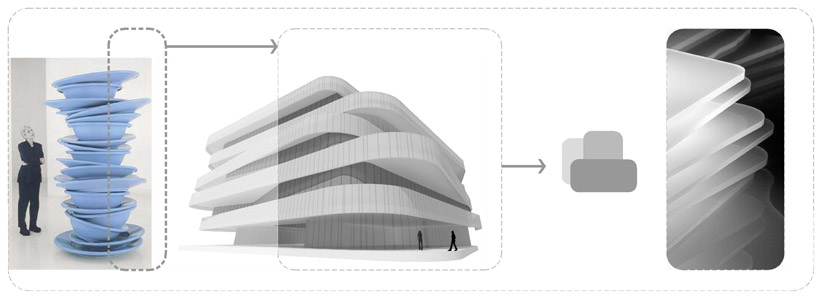 conceptual diagram
conceptual diagram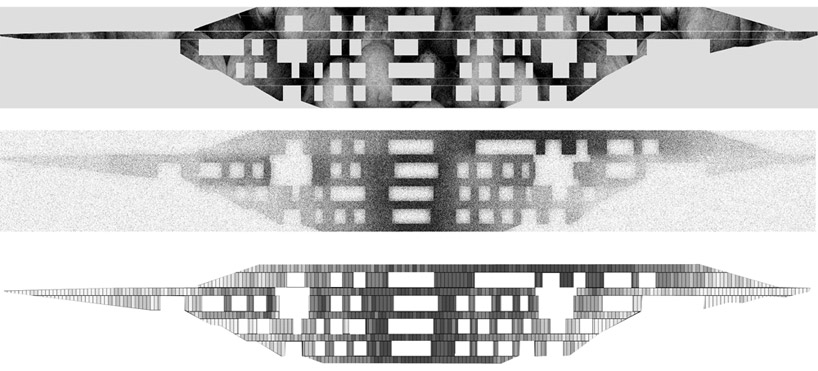 facade diagram
facade diagram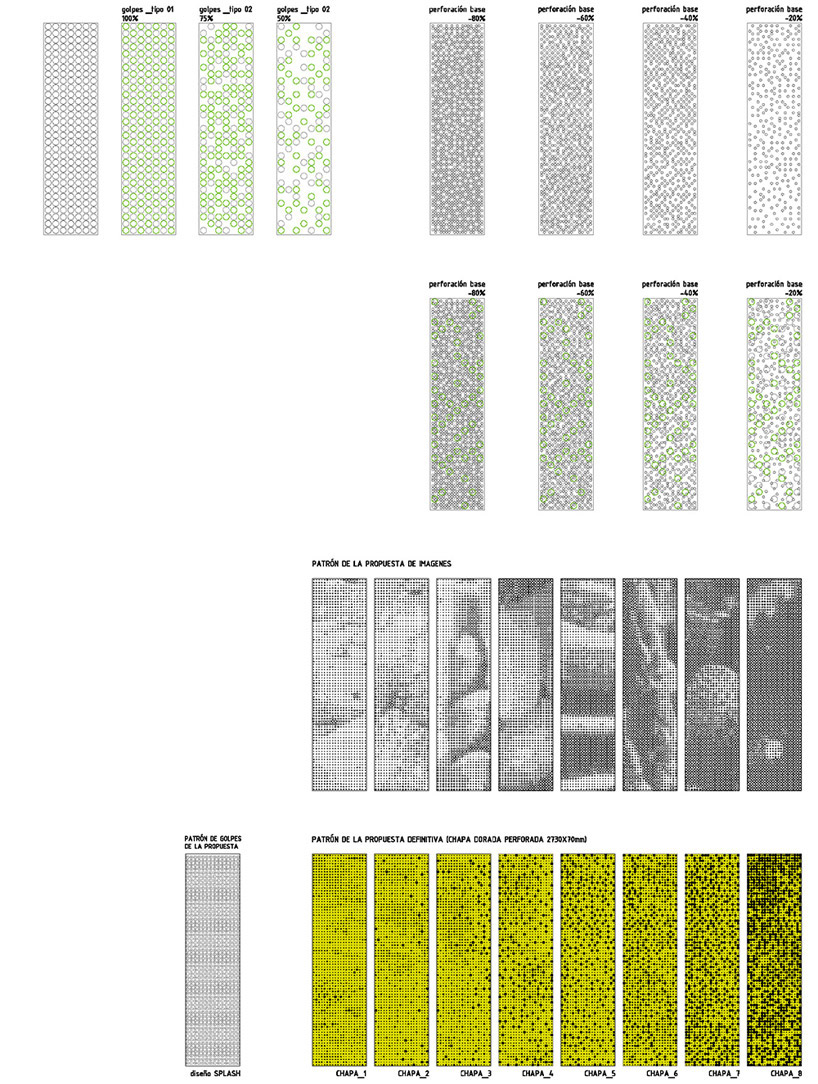 metal panels of facade
metal panels of facade