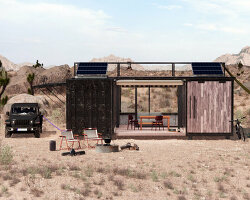KEEP UP WITH OUR DAILY AND WEEKLY NEWSLETTERS
PRODUCT LIBRARY
the apartments shift positions from floor to floor, varying between 90 sqm and 110 sqm.
the house is clad in a rusted metal skin, while the interiors evoke a unified color palette of sand and terracotta.
designing this colorful bogotá school, heatherwick studio takes influence from colombia's indigenous basket weaving.
read our interview with the japanese artist as she takes us on a visual tour of her first architectural endeavor, which she describes as 'a space of contemplation'.

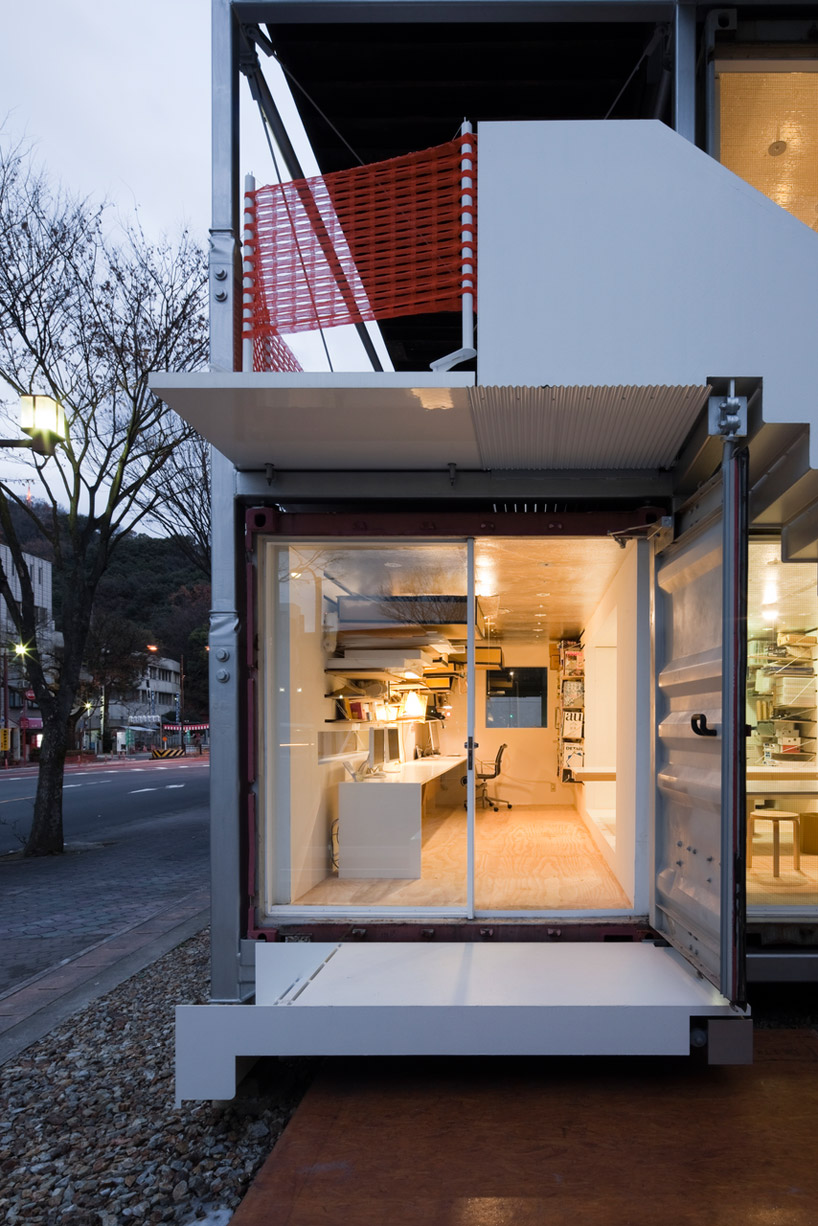 ground level entry image © shinkenchiku-sha
ground level entry image © shinkenchiku-sha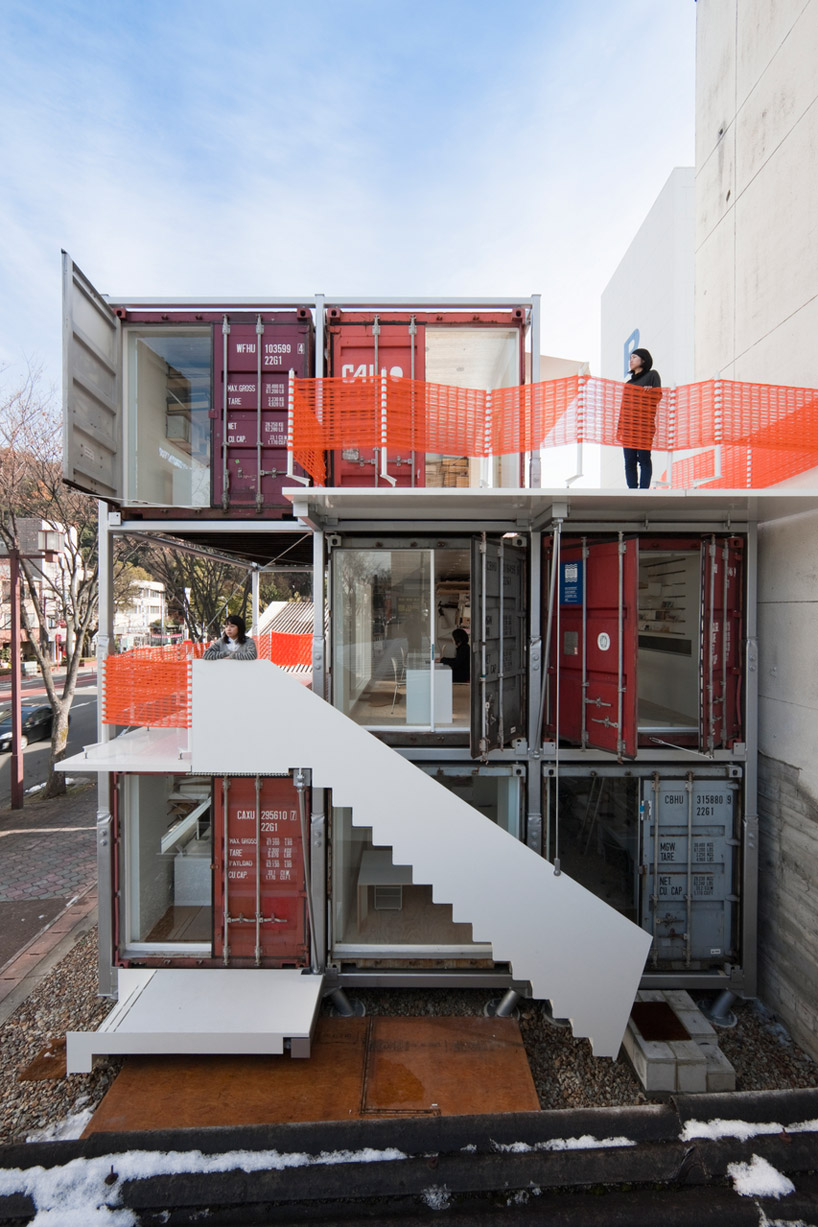 side elevation with ground level entry and stair to first floor image © shinkenchiku-sha
side elevation with ground level entry and stair to first floor image © shinkenchiku-sha ground floor studio space image © shinkenchiku-sha
ground floor studio space image © shinkenchiku-sha first floor kitchen image © shinkenchiku-sha
first floor kitchen image © shinkenchiku-sha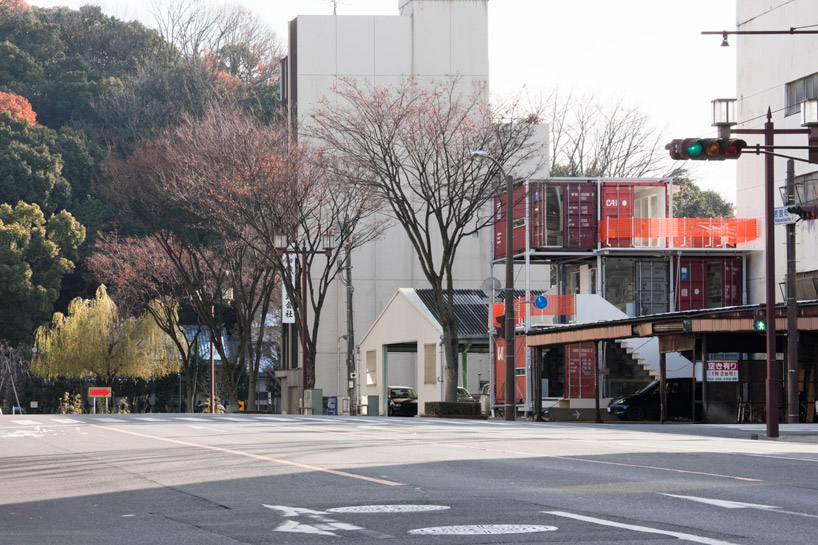 view from surrounding context image © shinkenchiku-sha
view from surrounding context image © shinkenchiku-sha view from across the street image © shinkenchiku-sha
view from across the street image © shinkenchiku-sha during construction
during construction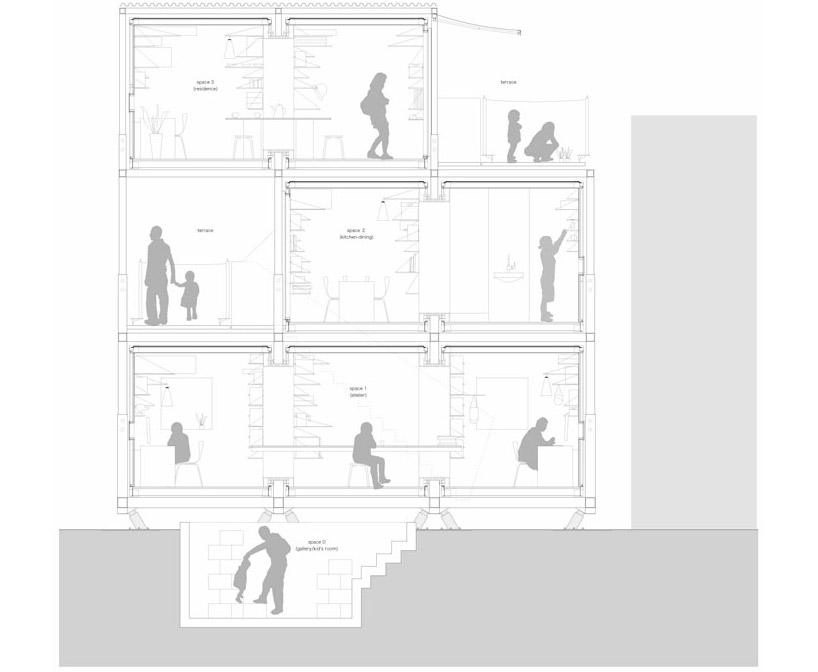 section
section axonometric of structural frame
axonometric of structural frame



