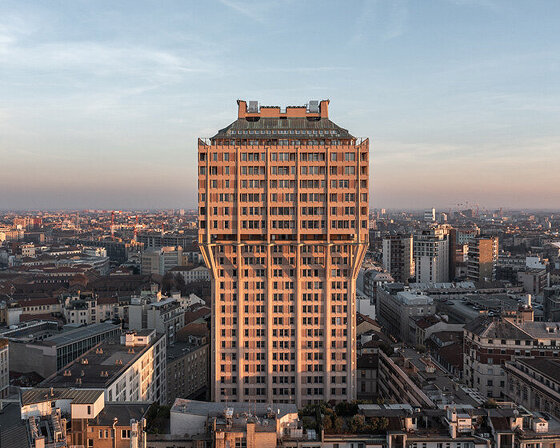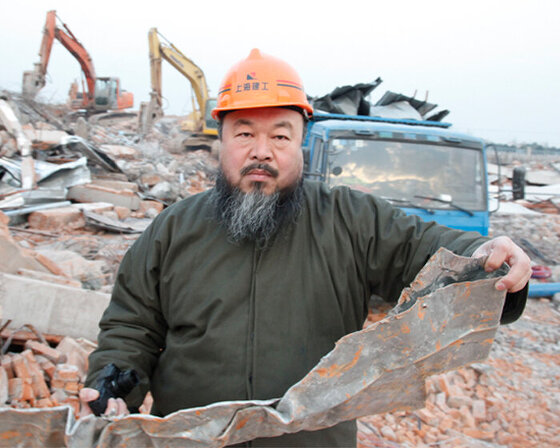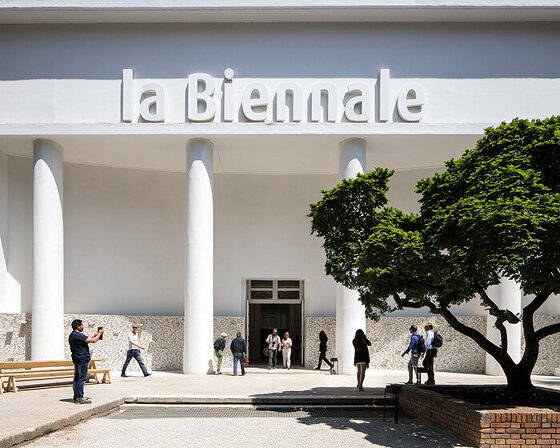KEEP UP WITH OUR DAILY AND WEEKLY NEWSLETTERS
asti architetti led the refurbishment of the skyscraper that combines residential, corporate, cultural, and communal uses.
celebrating ten years of the designboom shop, we highlight 11 original lamp designs currently available to buy from our global sellers.
connections: +530
ai weiwei speaks to designboom about the political and personal significance of his studios on occasion of his ‘five working spaces’ exhibition at aedes architecture forum.
the 2026 edition will move forward under kouoh’s curatorial vision, preserving and expanding her ideas while honoring her legacy.
connections: +730

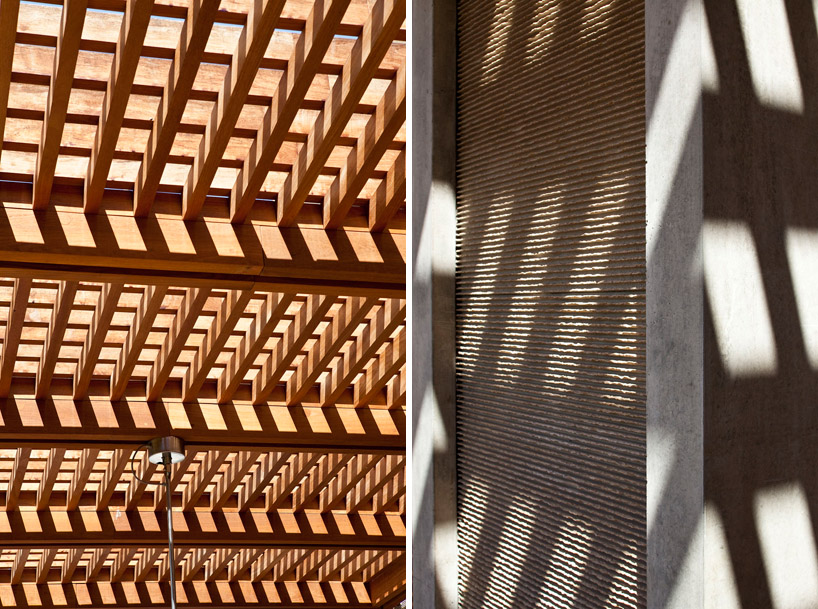 image © amit geron
image © amit geron image © amit geron
image © amit geron image © amit geron
image © amit geron image © amit geron
image © amit geron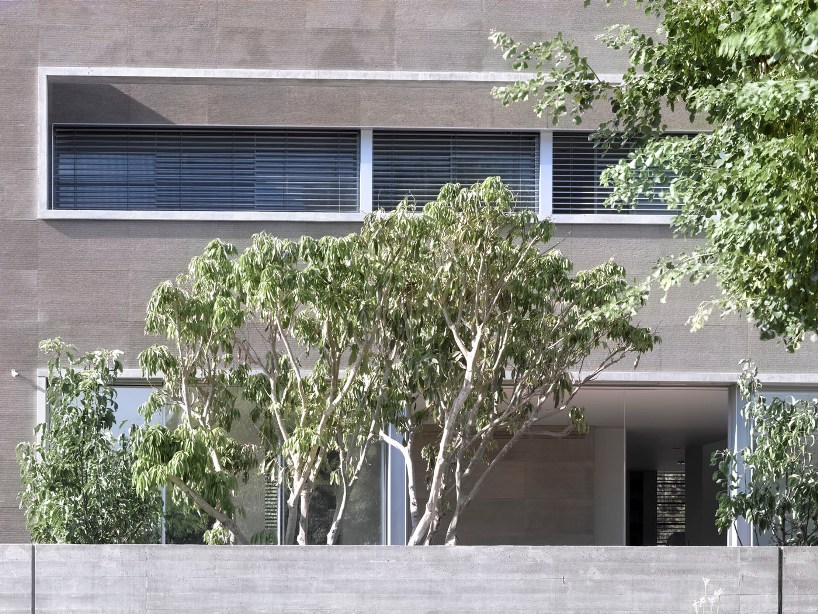 image © amit geron
image © amit geron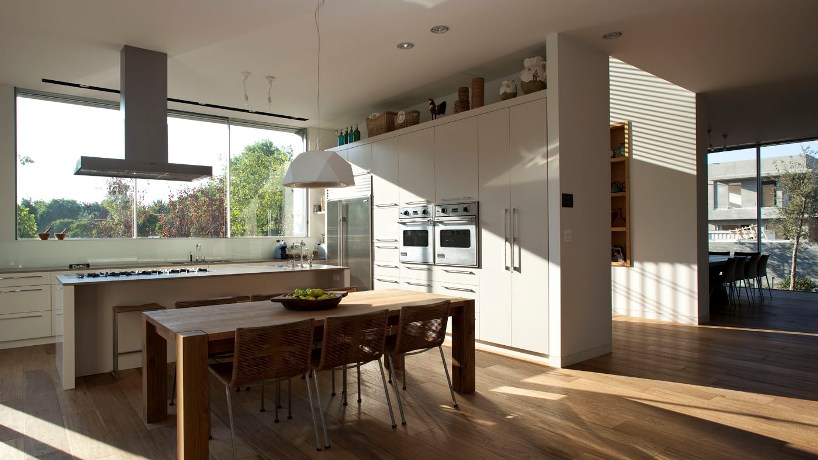 image © amit geron
image © amit geron image © amit geron
image © amit geron image © amit geron
image © amit geron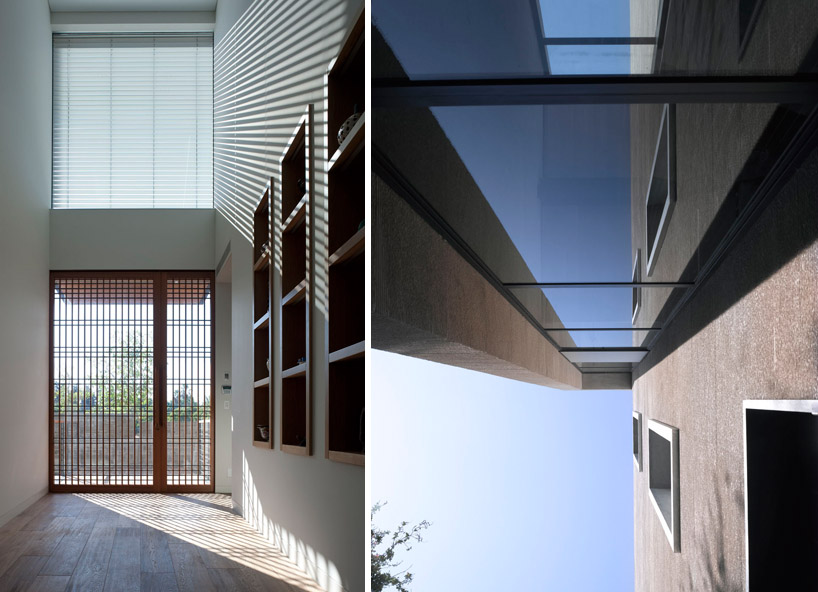 image © amit geron
image © amit geron

