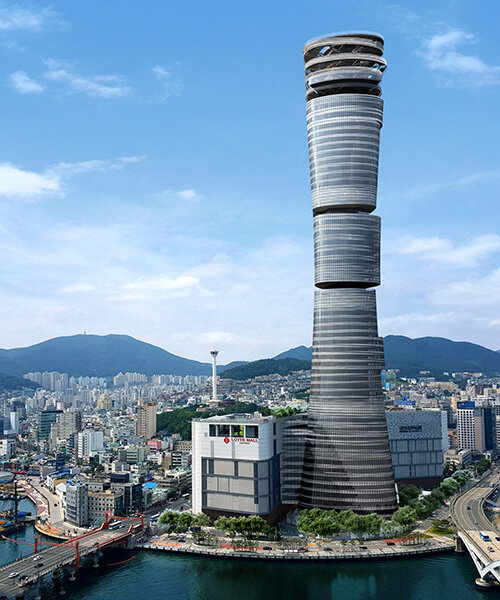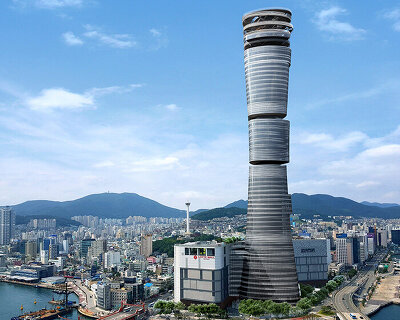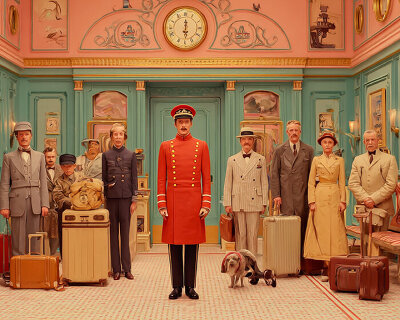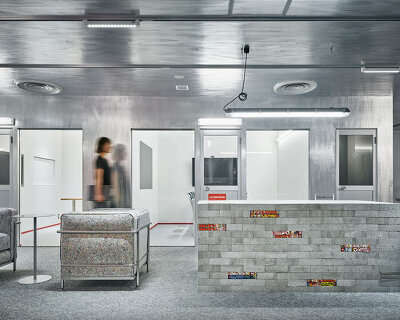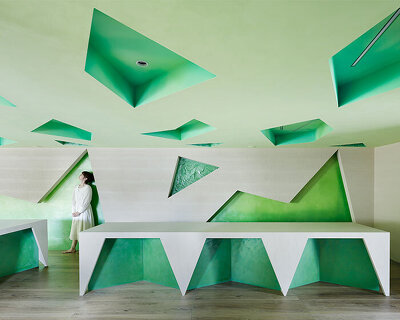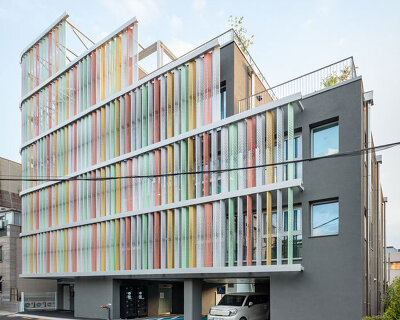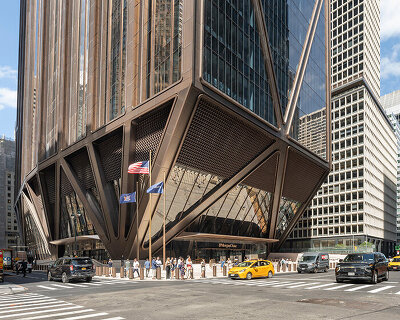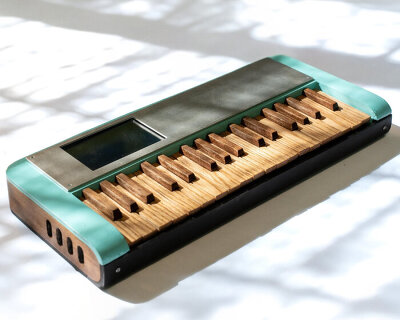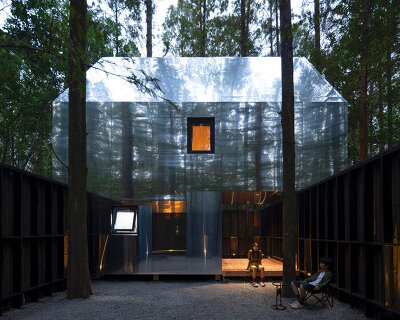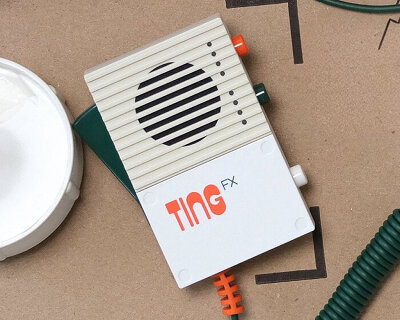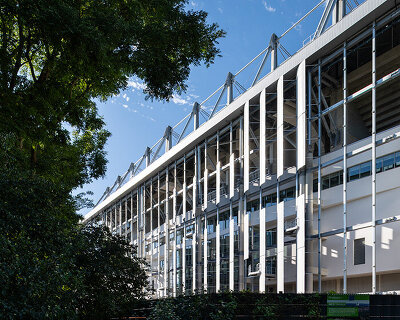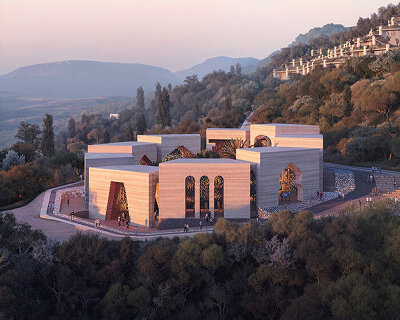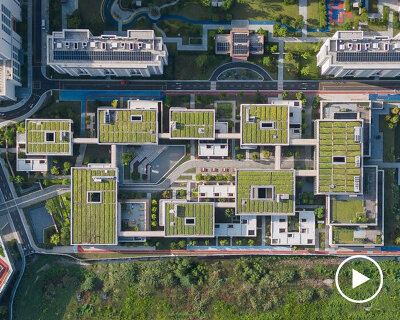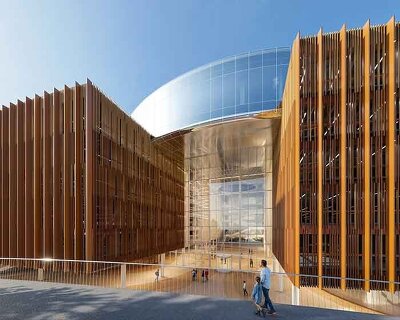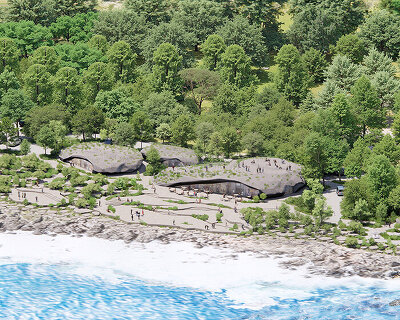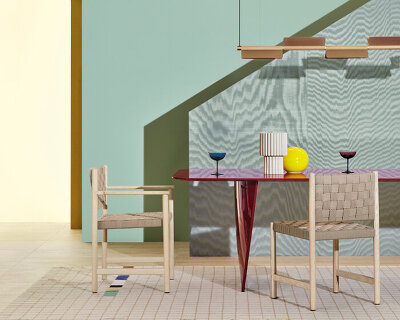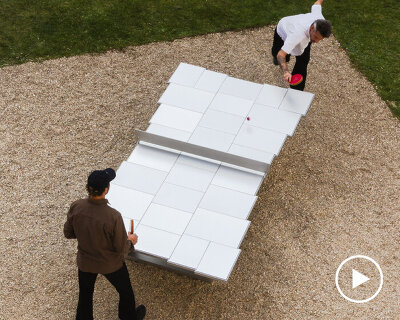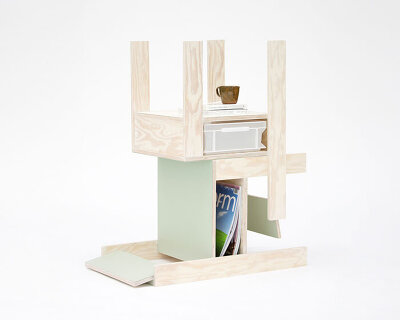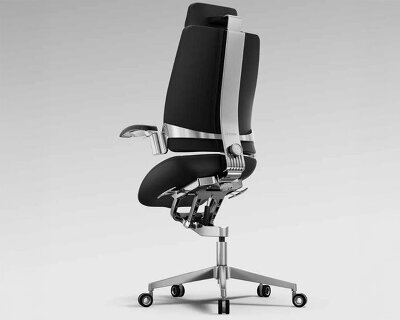kengo kuma’s busan lotte tower translates the motion of the korean city’s port and sea into a fluid glass facade.
UPDATES
stay up to date with all the latest topics to be featured on designboom with our dedicated tag overview. we've collated the most recent themes in the worlds of art, architecture, design and technology for your easy reading: from emerging architecture studios to new design trends to relevant events from around the globe.
kengo kuma (287)
conducted by video editing platform kapwing, the research has studied how users refer to names and styles when creating their images and videos with AI.
where people work (977)
hand-applied aluminum tape creates a subtle visual rhythm across the ceiling.
layered geometric panels create a gradation reminiscent of overlapping leaves.
architecture in korea (468)
kengo kuma’s busan lotte tower translates the motion of the korean city’s port and sea into a fluid glass facade.
shifting tones of color and light animate the facade throughout the day.
connections: +1260
skyscraper architecture and design (366)
foster + partners’ new york headquarters for JPMorganChase is an all-electric tower powered entirely by renewable energy.
eduardo souto de moura and OODA plan the fifty-story oricon tower from concrete, marble, and glass to define tirana’s western gateway.
wood and timber architecture and design (1326)
designed by gabriel mejia-estrella, the electronic device is a DIY project whose virtual instruments are plated using the installed raspberry pi 5.
connections: +1530
elevated timber construction preserves the forest floor and supports low-impact living.
connections: +8840
musical instruments (207)
the circular form allows users to spin the circular wheel to match beats, scroll, and click to adjust EQ or FX, simulating the intuitive gestures of professional DJ equipment in a simplified, portable format.
connections: +210
the compact device allows performers to modify their voices in four ways, including echo and spring effects.
stadium architecture and design (232)
MVRDV's 'grand ballroom' will take shape as a colossal sphere in tirana, where apartments and hotel rooms overlook a sporting arena below.
parts from 30 retired aircraft are cut into 196 aluminum segments arranged as a continuous brise-soleil, lending the structure a shimmering skin.
architecture in albania (47)
eduardo souto de moura and OODA plan the fifty-story oricon tower from concrete, marble, and glass to define tirana’s western gateway.
bjarke ingels' faith park in tirana will celebrate spiritual diversity with a series of pavilions and gardens along the albanian hillside.
residential architecture and interiors (4630)
MVRDV's 'grand ballroom' will take shape as a colossal sphere in tirana, where apartments and hotel rooms overlook a sporting arena below.
the volumes are connected through transparent bridges and elevated and ground-level paths.
MVRDV (225)
MVRDV's circular innovation park will be a human-centric space for 'responsible AI' research in germany.
the design turns roads, paths, and buildings into rocky fragments that appear to emerge from the terrain.
modular design (142)
eduba furniture system includes a chair and a table designed for adaptability and ease of use.
connections: +1070
yusuke kawai reveals how his high-tech background and appreciation for sacred japanese architecture defined pedrali’s kawara lighting collection.
table design (179)
on view at design miami.paris 2025 until october 26th, the ‘resonating ping pong table, song no. 1 (2025)’ is reminiscent of a xylophone and sound bath in one.
each chair works independently or in combination with the other.
chair design (745)
eduba furniture system includes a chair and a table designed for adaptability and ease of use.
connections: +1070
the chair embodies a shift from static sitting to dynamic, movement-based posture.
connections: +740
keyboards (35)
compact enough to fit small desks, the device also features a pixel display that shows information such as battery level and layout mode.
connections: +330
dubbed the art toy x32 and x77, the collection is made of resin and all crafted by hand, from the smallest detail to pouring and casting.
connections: +130
personal technology (155)
compact enough to fit small desks, the device also features a pixel display that shows information such as battery level and layout mode.
connections: +330
a smart device, it gives users full cursor control, so they can point, click, scroll, take selfies, and play and pause music on gadgets.
KEEP UP WITH OUR DAILY AND WEEKLY NEWSLETTERS
