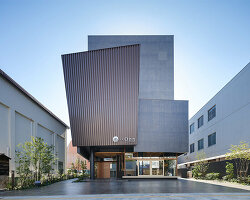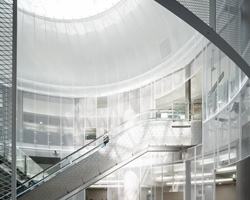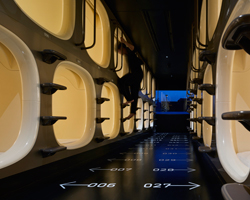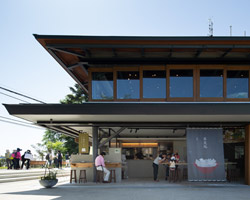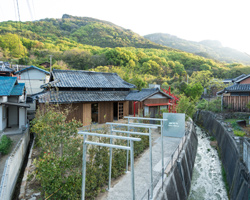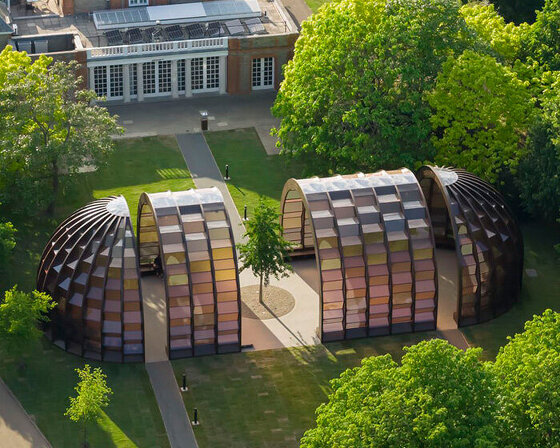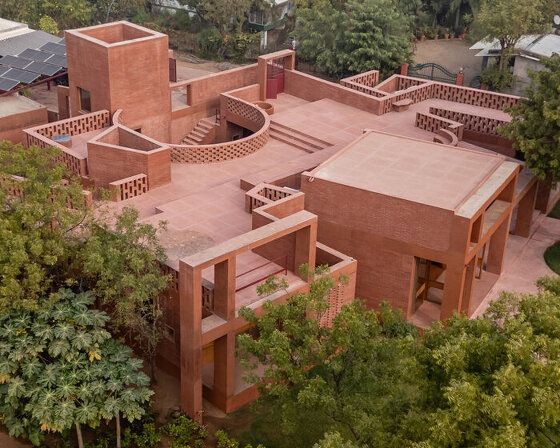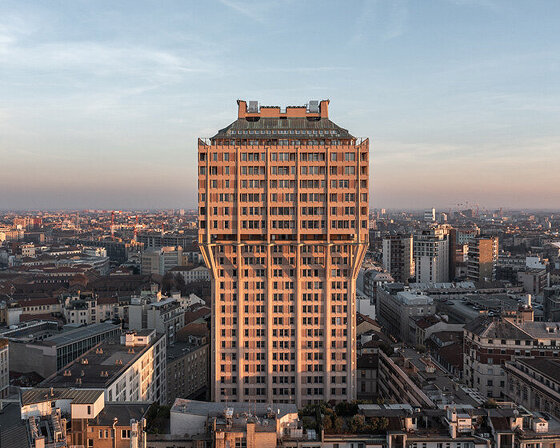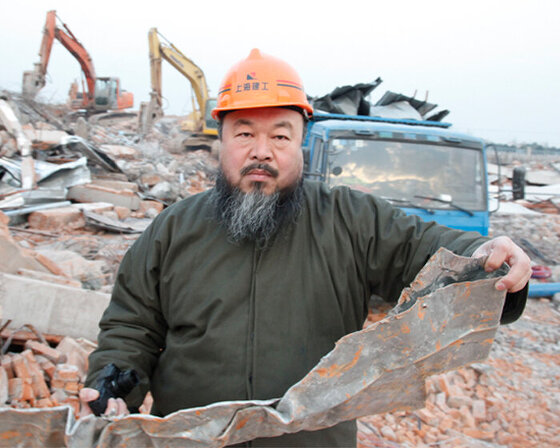KEEP UP WITH OUR DAILY AND WEEKLY NEWSLETTERS
ahead of the public opening on june 6th, the architect speaks with designboom about the themes of impermanence, tactility, and light that shape 'a capsule in time'.
in the alloa hills of india, studio sangath's weekend home dissolves into the landscape through terracotta tones and an open courtyard plan.
asti architetti led the refurbishment of the skyscraper that combines residential, corporate, cultural, and communal uses.
ai weiwei speaks to designboom about the political and personal significance of his studios on occasion of his ‘five working spaces’ exhibition at aedes architecture forum.
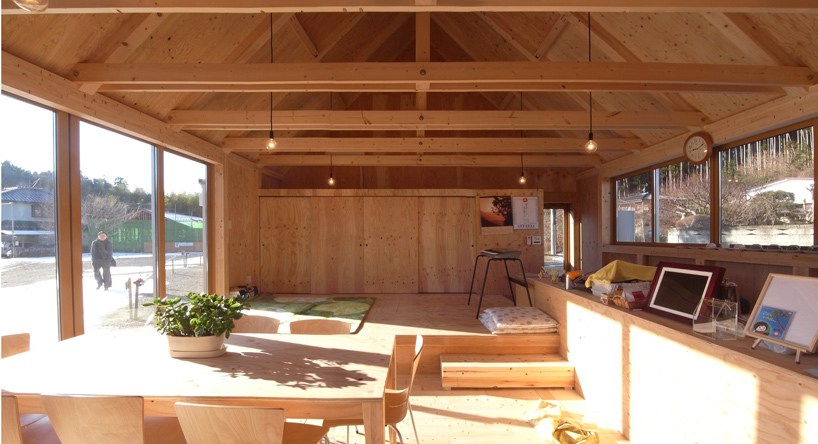
 approach
approach exterior view
exterior view elevation
elevation interior view
interior view



 night view
night view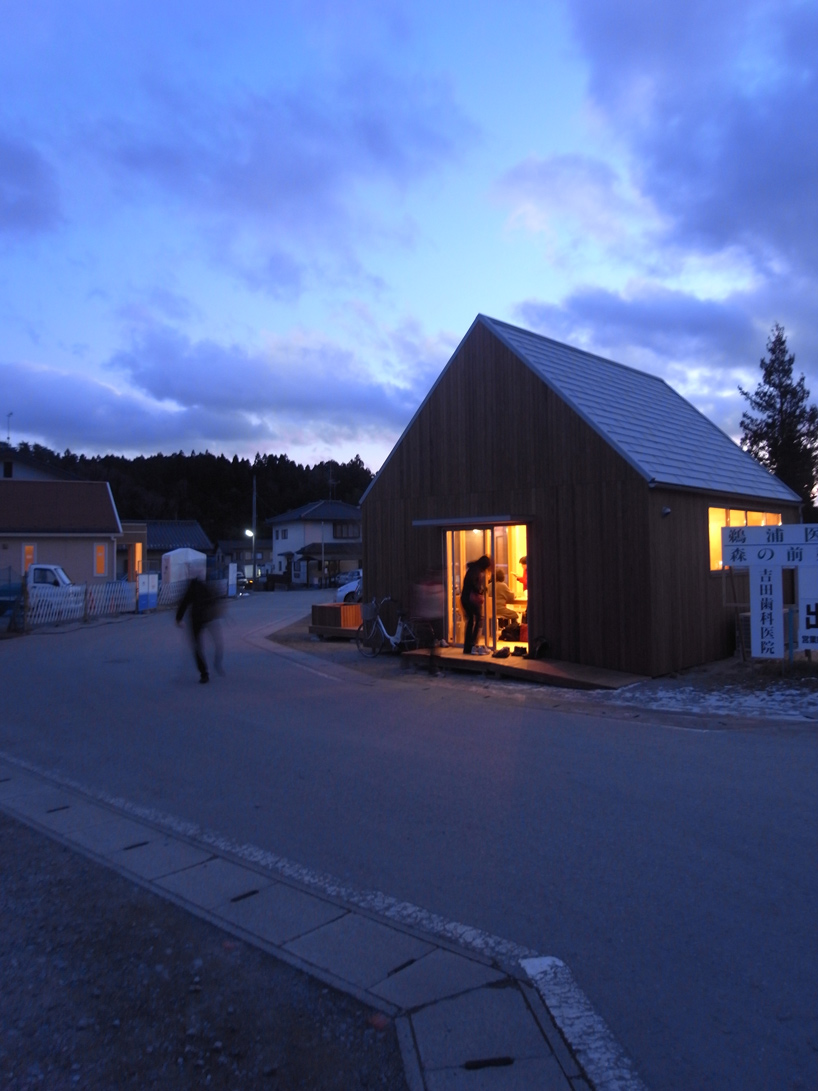
 during construction
during construction

