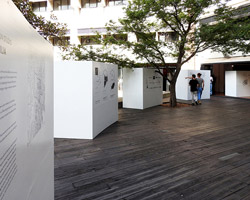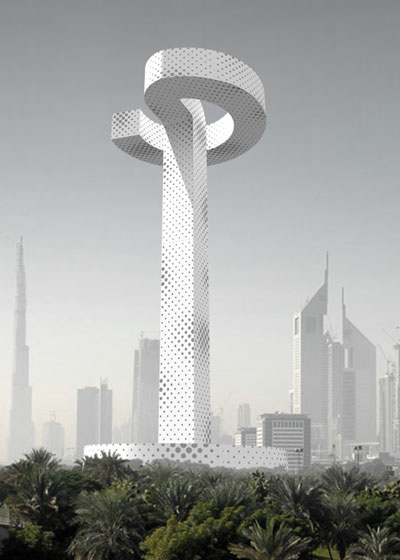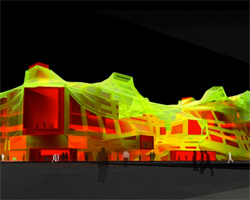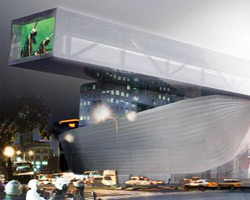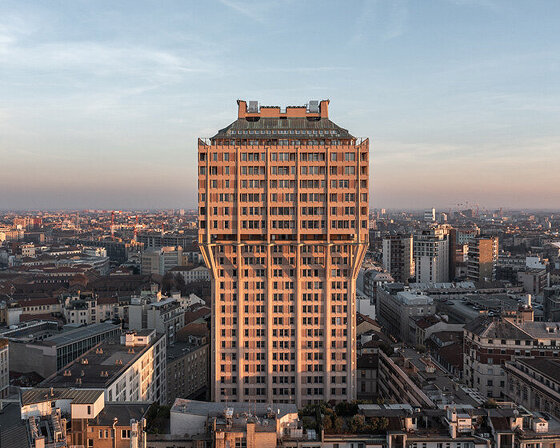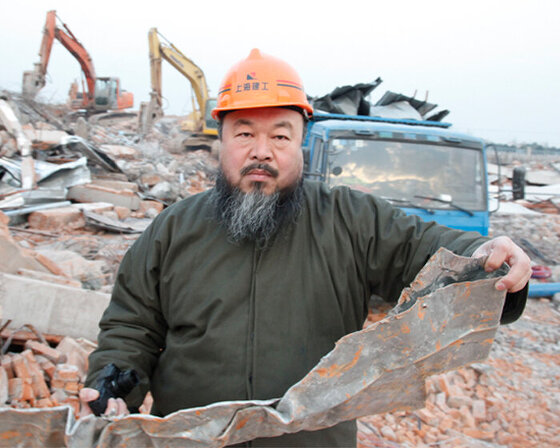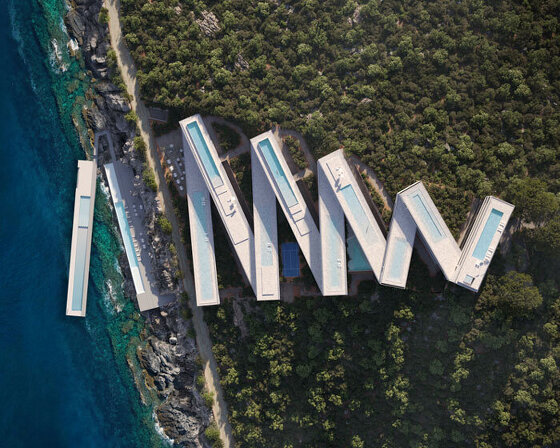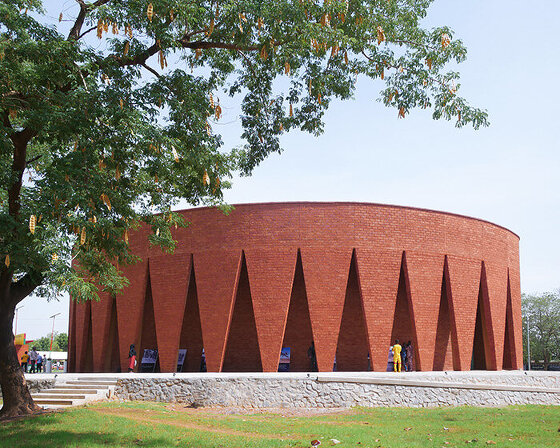KEEP UP WITH OUR DAILY AND WEEKLY NEWSLETTERS
asti architetti led the refurbishment of the skyscraper that combines residential, corporate, cultural, and communal uses.
ai weiwei speaks to designboom about the political and personal significance of his studios on occasion of his ‘five working spaces’ exhibition at aedes architecture forum.
designed by JA joubert architecture in collaboration with UNS architects, the resort's terraced forms create a stepped rhythm across the existing topography.
connections: +250
the thomas sankara mausoleum by kéré architecture transforms a site of political tragedy in burkina faso into a civic landmark.
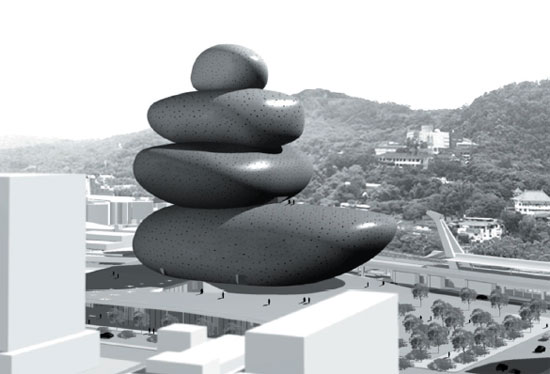
 concept image courtesy francois blanciak architect
concept image courtesy francois blanciak architect proscenium theater interior image courtesy francois blanciak architect
proscenium theater interior image courtesy francois blanciak architect south elevation image courtesy francois blanciak architect
south elevation image courtesy francois blanciak architect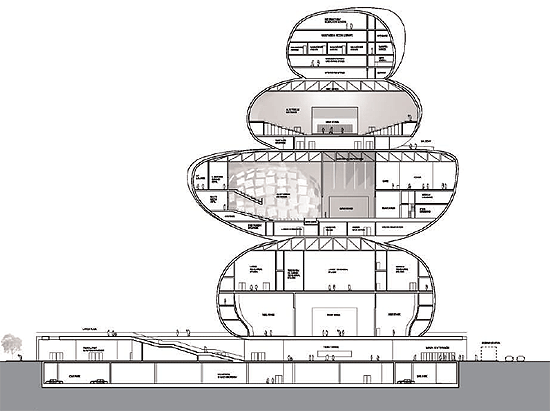 section image courtesy francois blanciak architect
section image courtesy francois blanciak architect 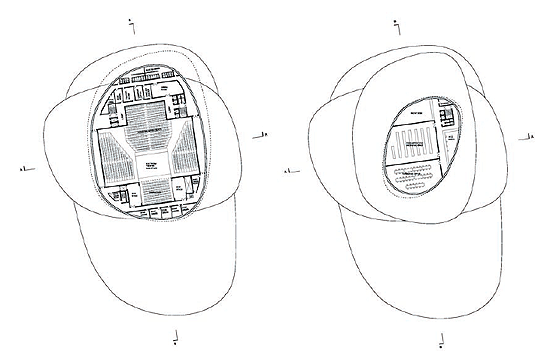 level 4 and 8 plans image courtesy francois blanciak architect
level 4 and 8 plans image courtesy francois blanciak architect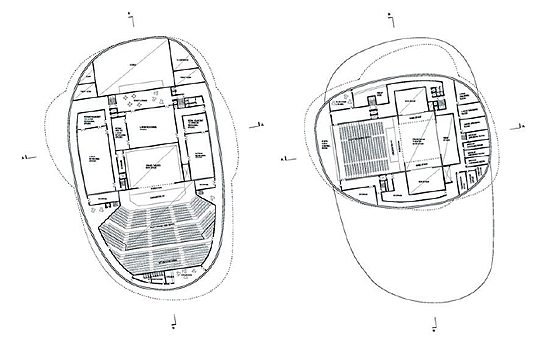 level 11 and 15 plans image courtesy francois blanciak architect
level 11 and 15 plans image courtesy francois blanciak architect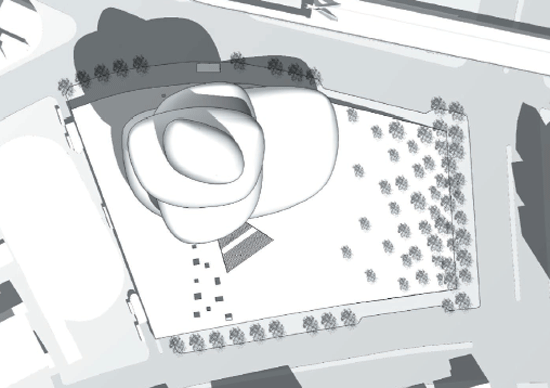 site plan image courtesy francois blanciak architect
site plan image courtesy francois blanciak architect