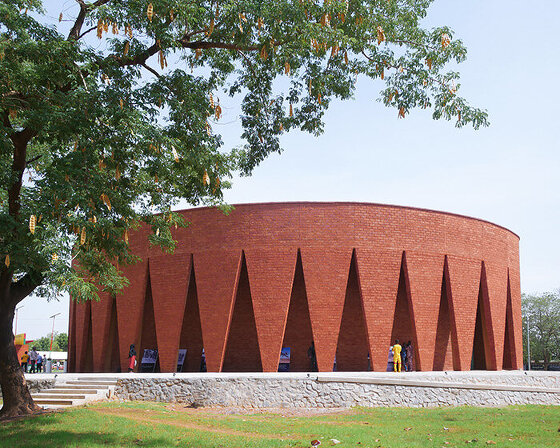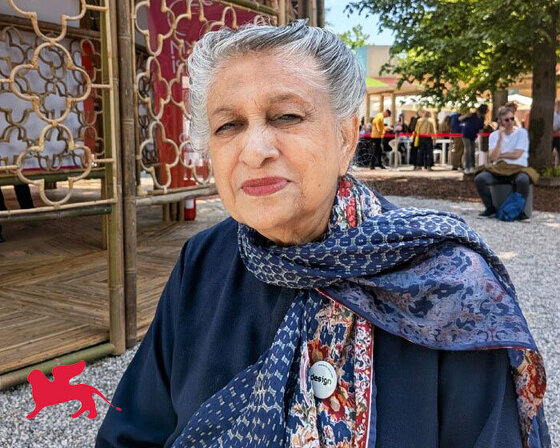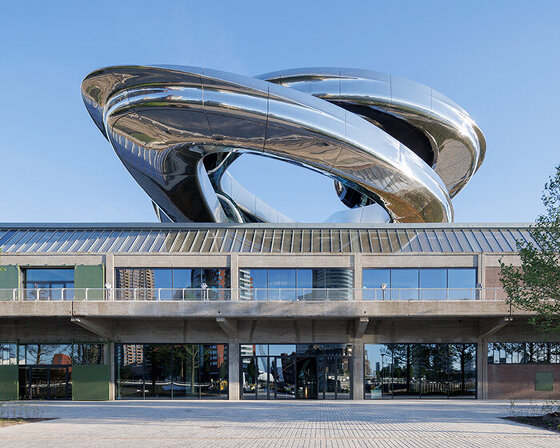KEEP UP WITH OUR DAILY AND WEEKLY NEWSLETTERS
the thomas sankara mausoleum by kéré architecture transforms a site of political tragedy in burkina faso into a civic landmark.
'architecture that serves people, birds, and the planet is a very good thing,' the architect tells designboom during our visit to the center.
'the people’s behavior and reaction complete the work,' ma yansong shares with us, ahead of the museum's opening on may 16th, 2025.
lina ghotmeh notes that the permanent qatar pavilion will offer a platform for diverse arab voices at the venice biennale.
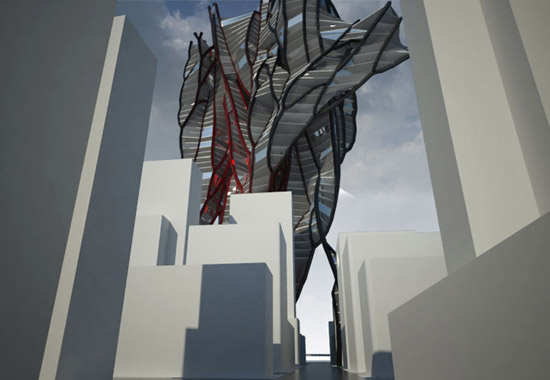
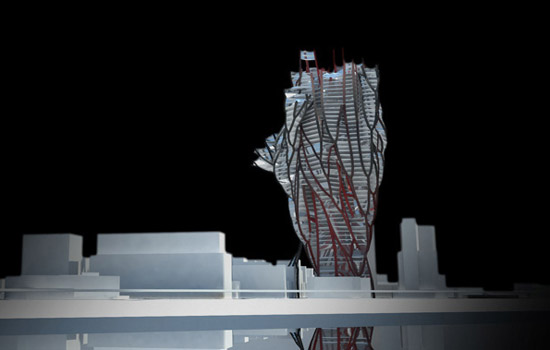 the ‘sprawl’
the ‘sprawl’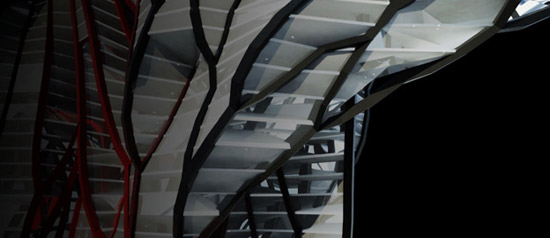 detail
detail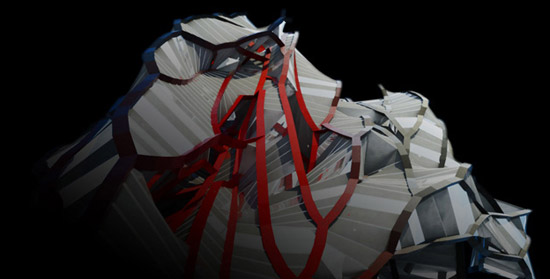 a view from below
a view from below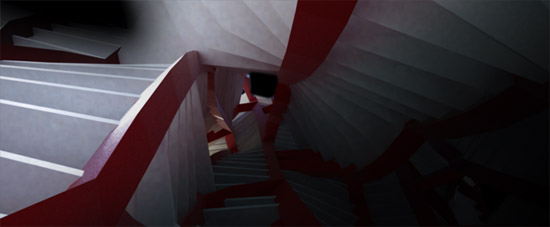 the staircase
the staircase