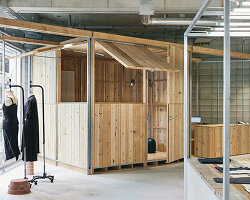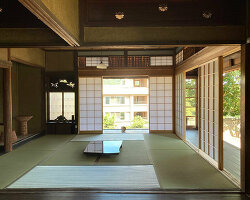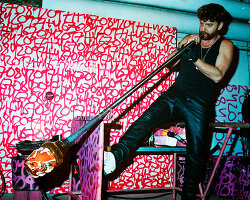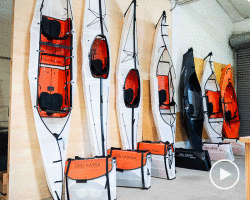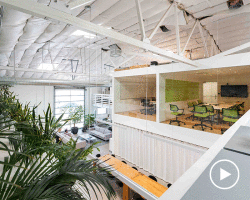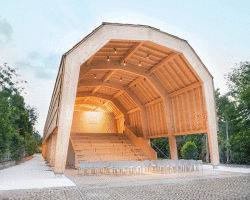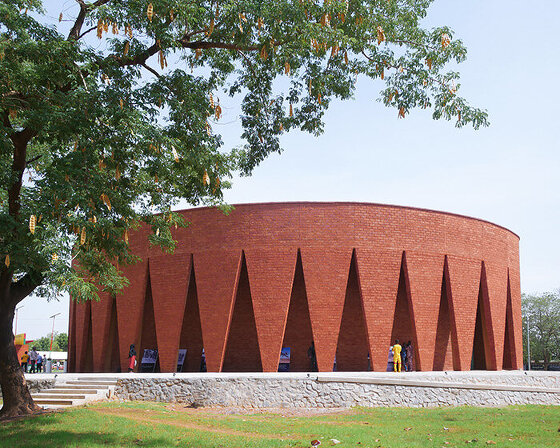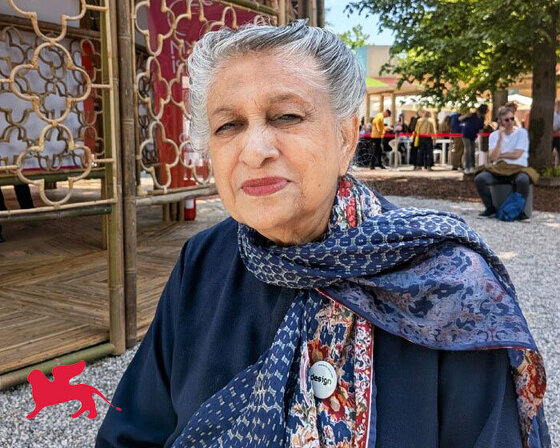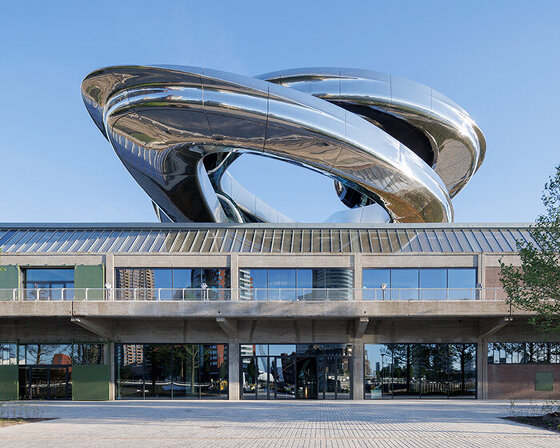KEEP UP WITH OUR DAILY AND WEEKLY NEWSLETTERS
the thomas sankara mausoleum by kéré architecture transforms a site of political tragedy in burkina faso into a civic landmark.
'architecture that serves people, birds, and the planet is a very good thing,' the architect tells designboom during our visit to the center.
'the people’s behavior and reaction complete the work,' ma yansong shares with us, ahead of the museum's opening on may 16th, 2025.
lina ghotmeh notes that the permanent qatar pavilion will offer a platform for diverse arab voices at the venice biennale.
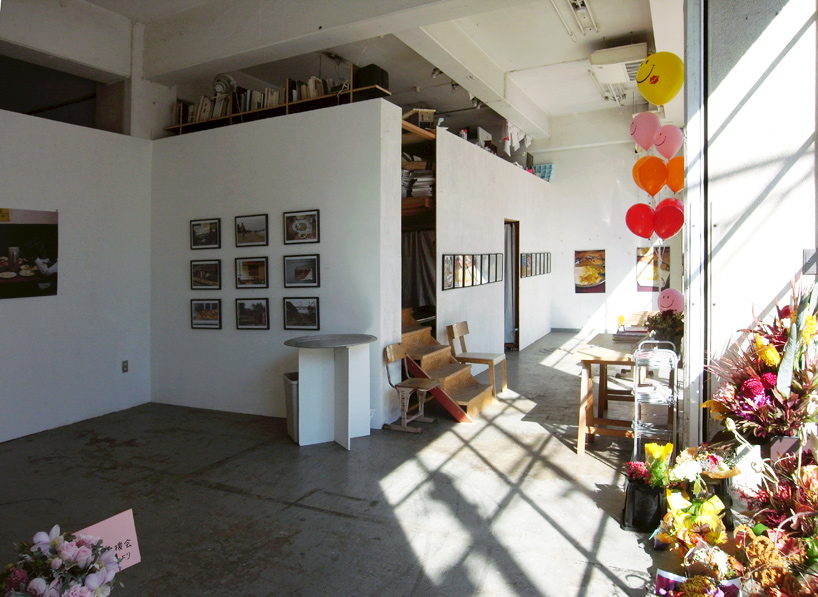
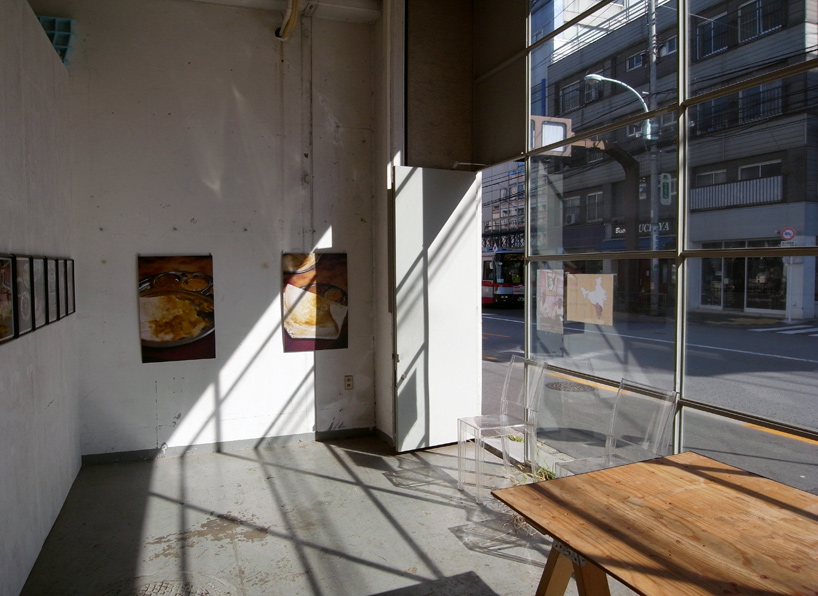 entrance image © designboom
entrance image © designboom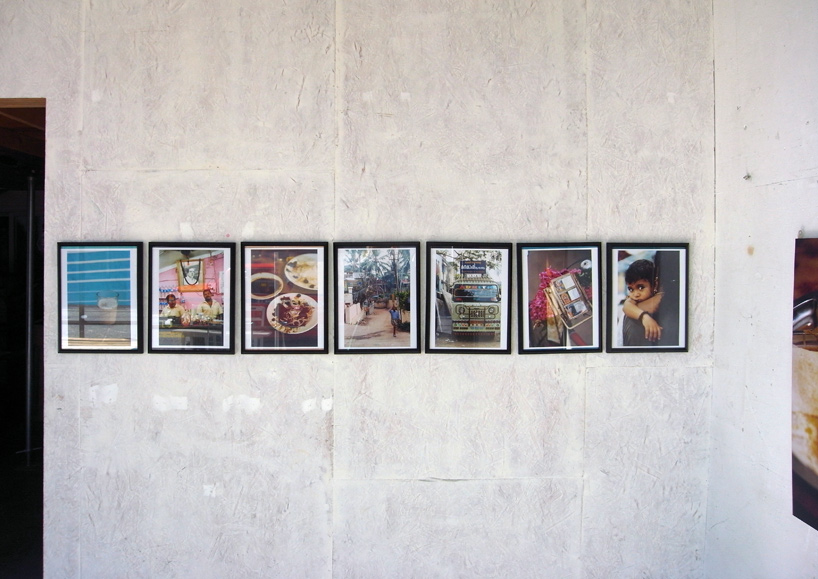 exhibiting work in the gallery space; ikuko soda exhibition image © designboom
exhibiting work in the gallery space; ikuko soda exhibition image © designboom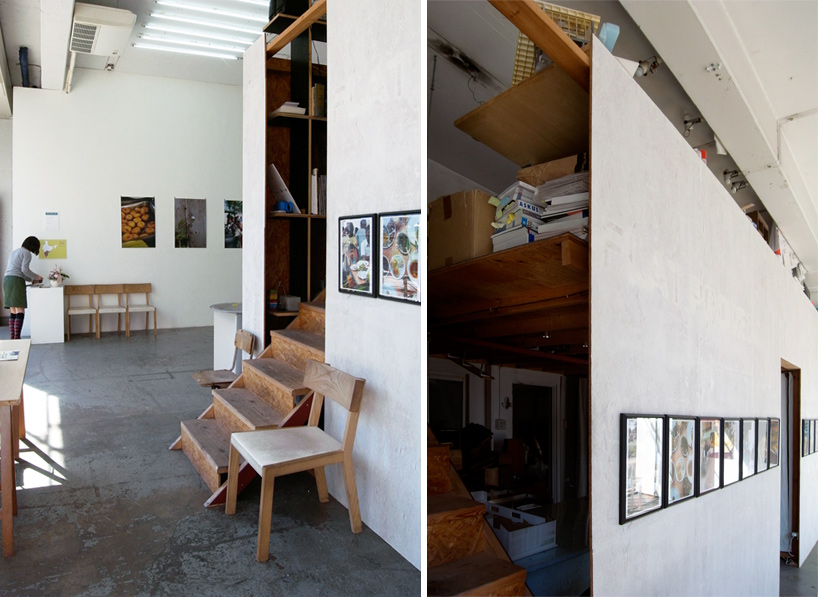 (left) looking into the gallery space (right) stairs up to the office mezzanine images © designboom
(left) looking into the gallery space (right) stairs up to the office mezzanine images © designboom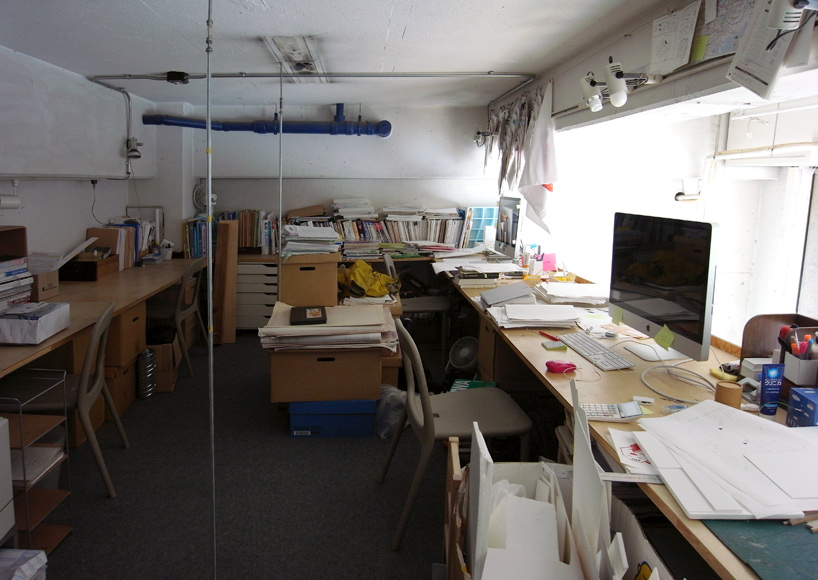 office area image © designboom
office area image © designboom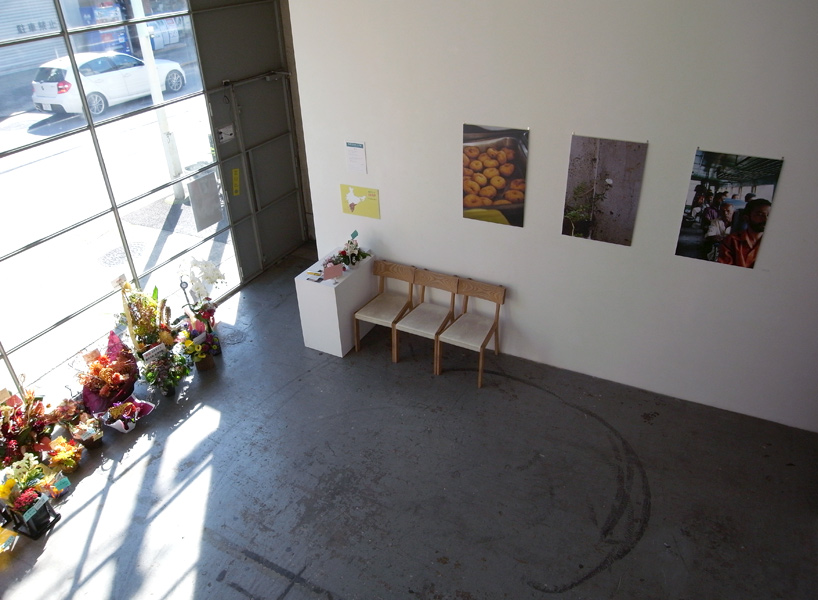 looking down on to the ground floor from the office mezzanine image © designboom
looking down on to the ground floor from the office mezzanine image © designboom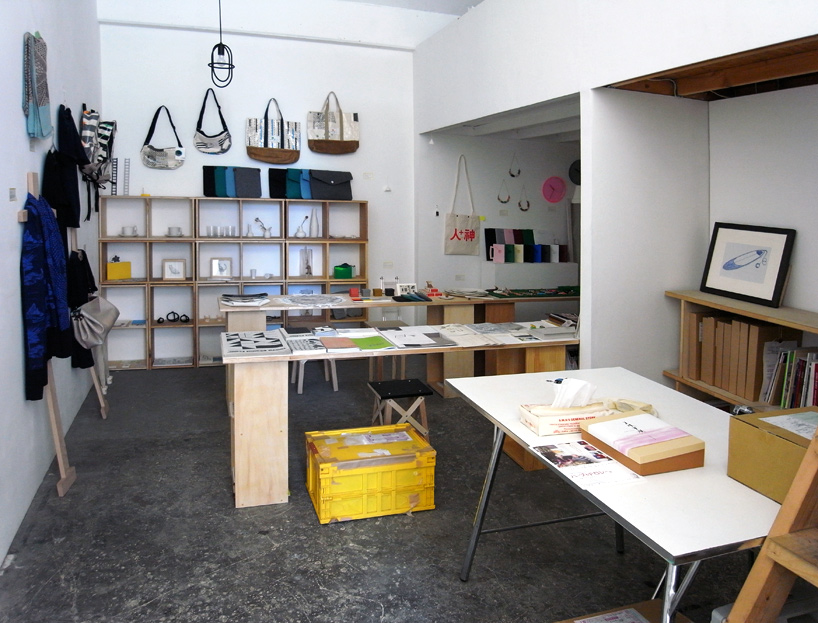 shop around the corner from the gallery space image © designboom
shop around the corner from the gallery space image © designboom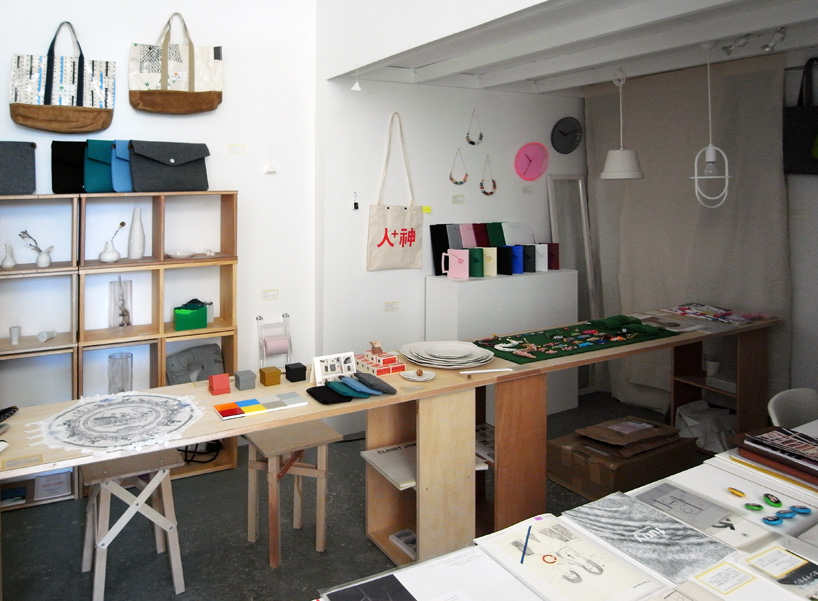 image © designboom
image © designboom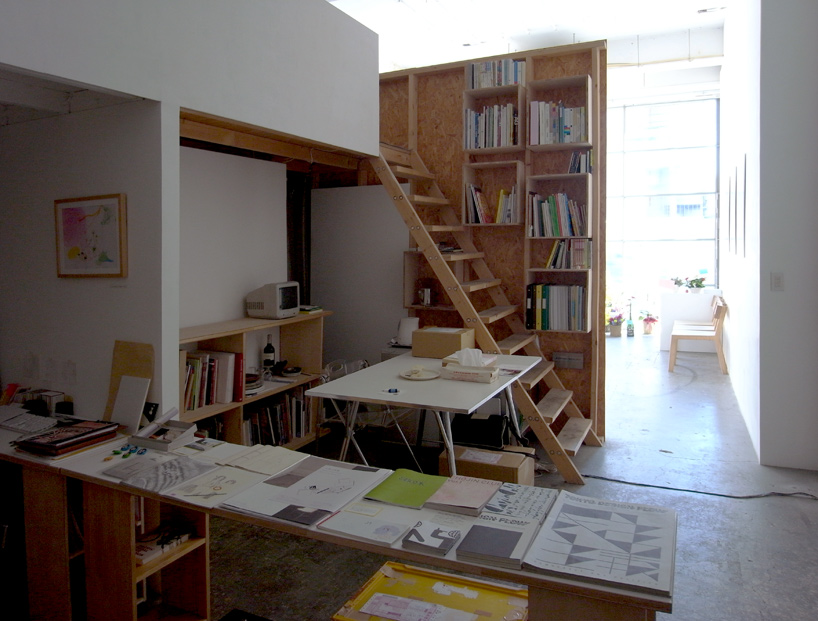 image © designboom
image © designboom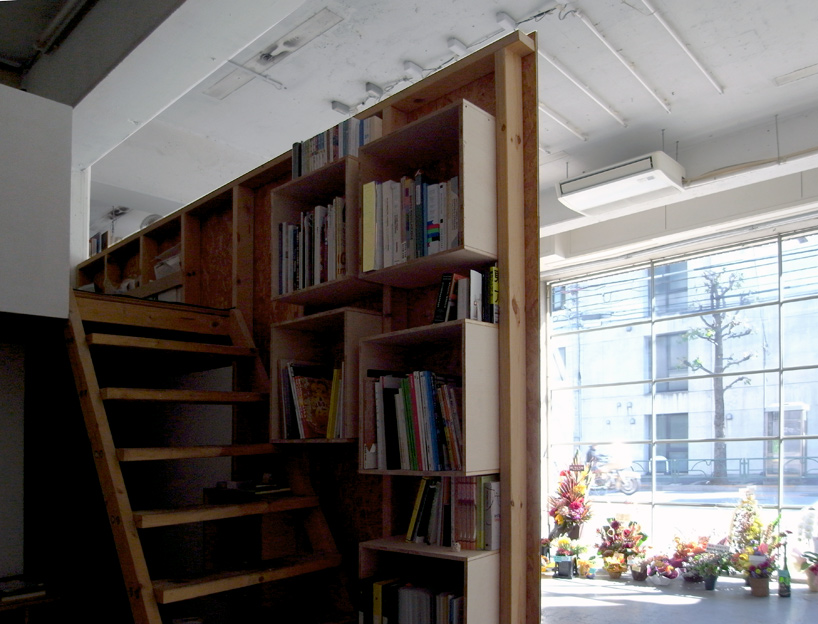 shelving incorporated into the structure image © designboom
shelving incorporated into the structure image © designboom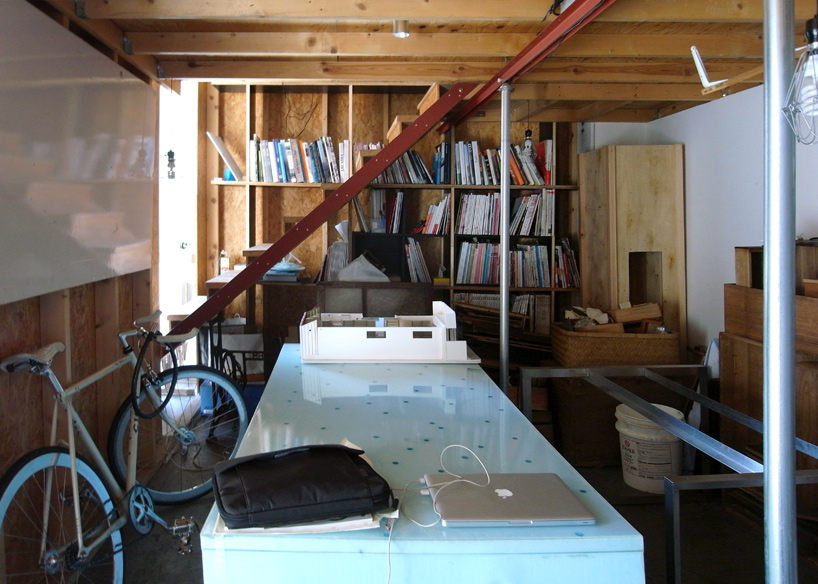 workshop and storage underneath the loft image © designboom
workshop and storage underneath the loft image © designboom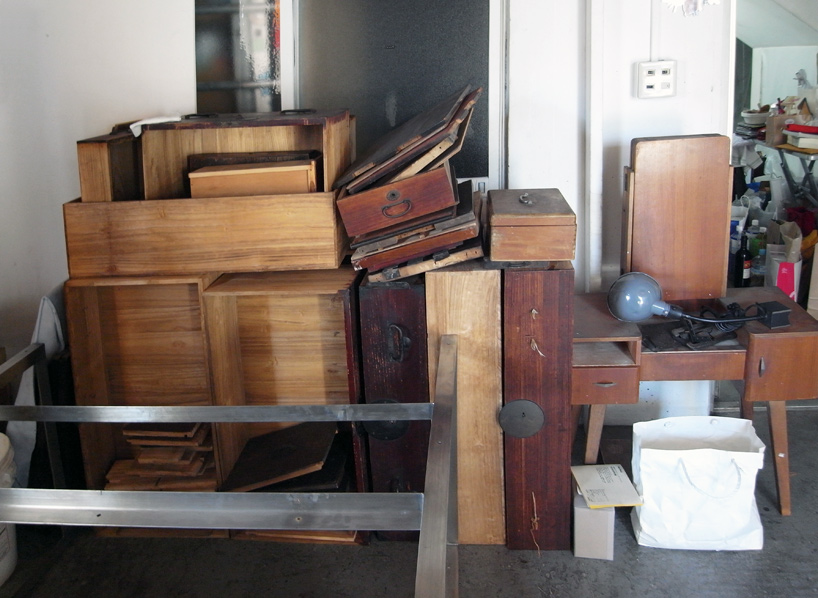 scrapped furniture pieces are recycled and reused image © designboom
scrapped furniture pieces are recycled and reused image © designboom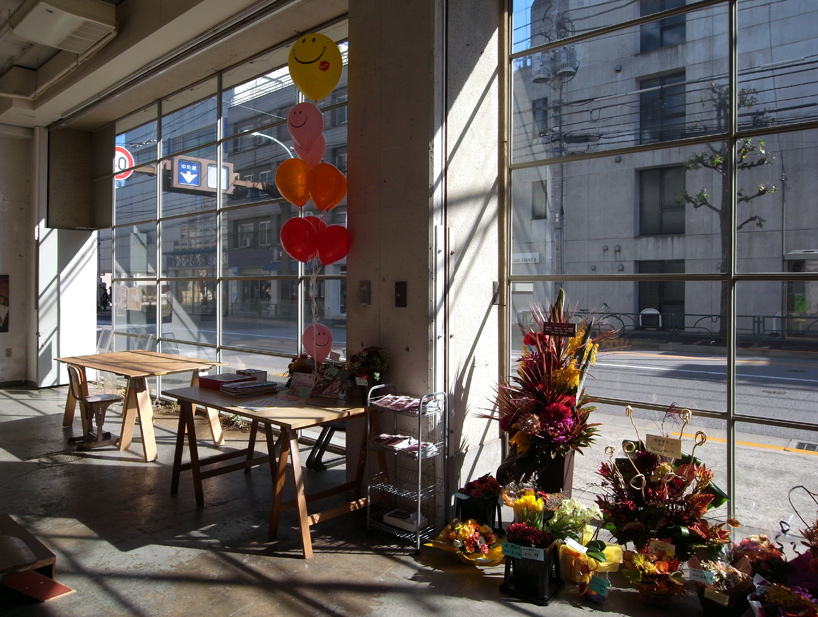 flowers and gifts from the opening of a recent exhibition image © designboom
flowers and gifts from the opening of a recent exhibition image © designboom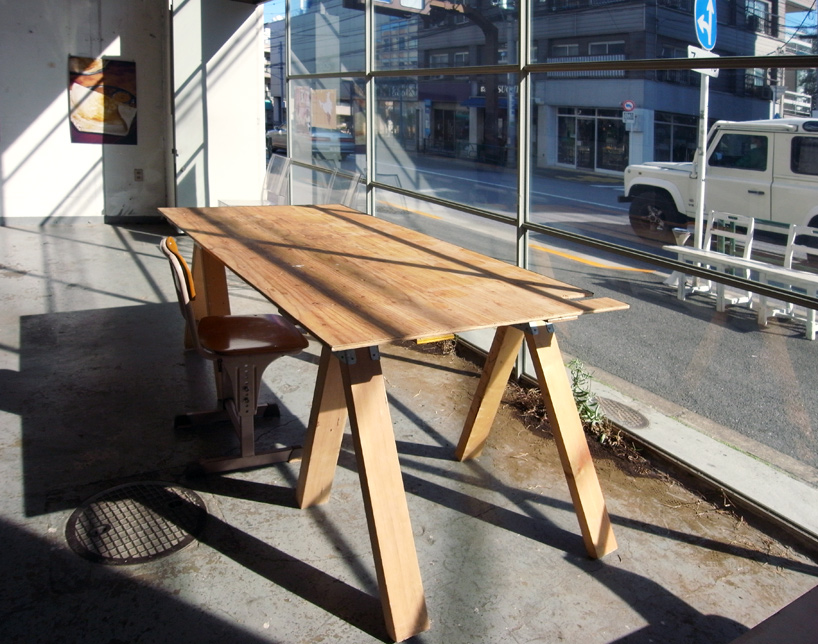 tinted glazing street facade image © designboom
tinted glazing street facade image © designboom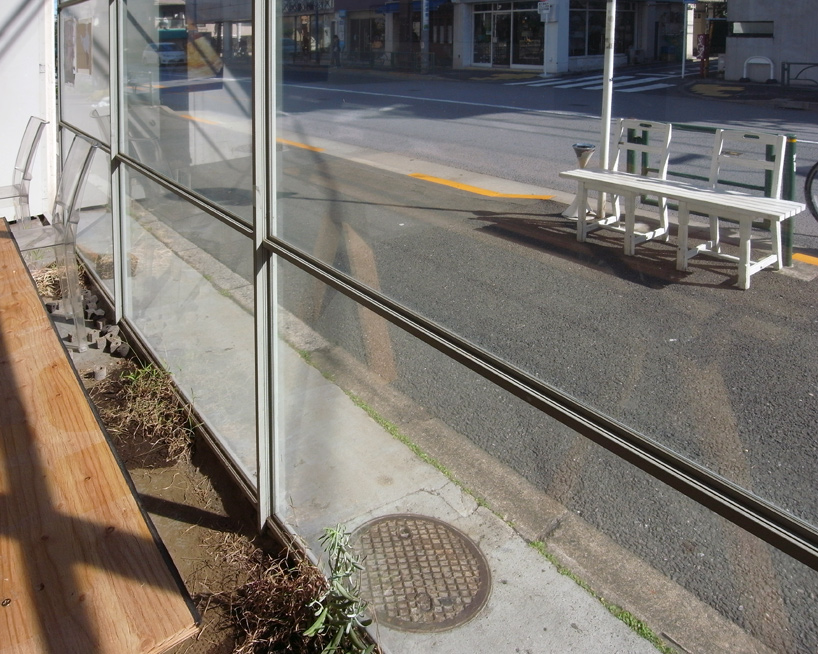 living plants runs along the street edge of the gallery image © designboom
living plants runs along the street edge of the gallery image © designboom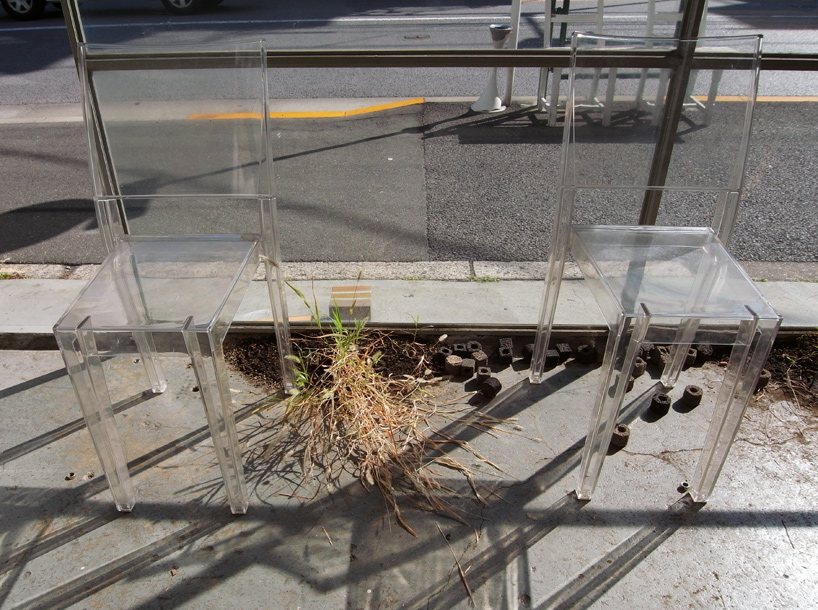 a bit of the street on the inside image © designboom
a bit of the street on the inside image © designboom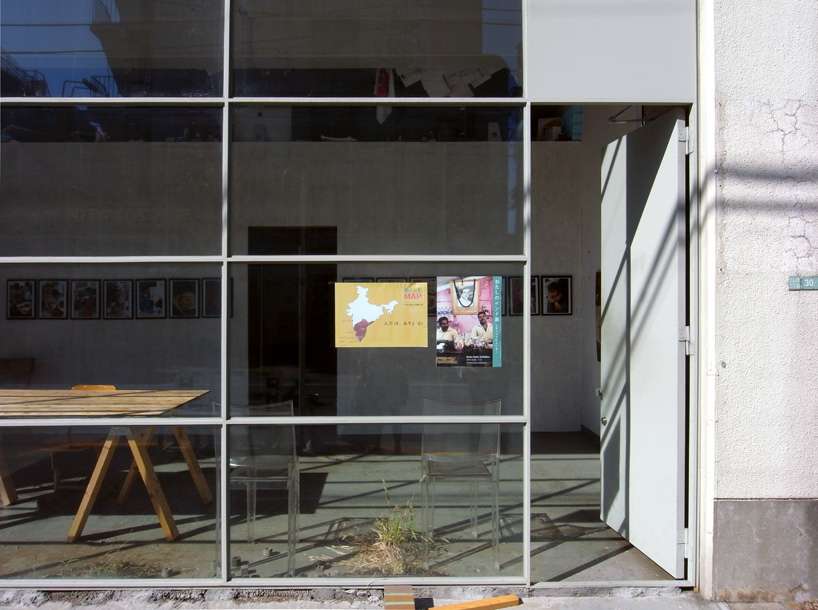 exterior face image © designboom
exterior face image © designboom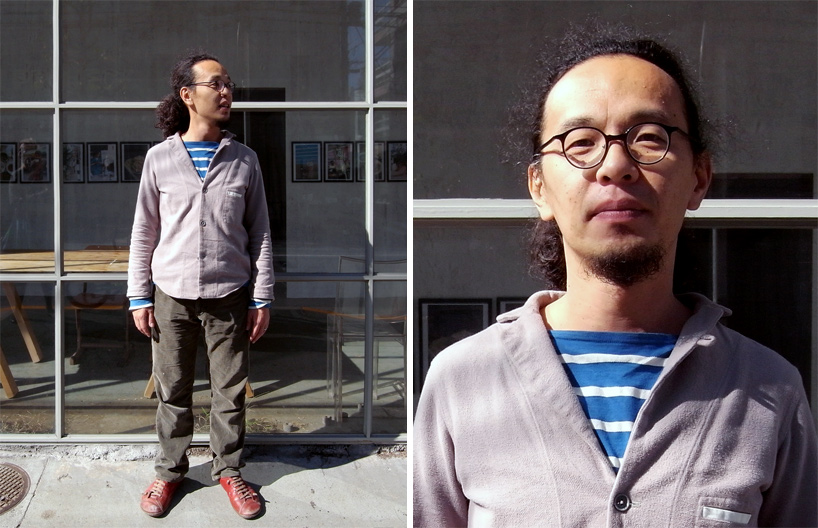 jo nagasaka outside the schemata architecture office portrait © designboom
jo nagasaka outside the schemata architecture office portrait © designboom

