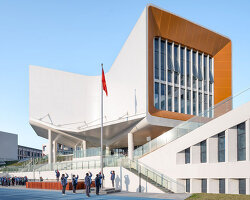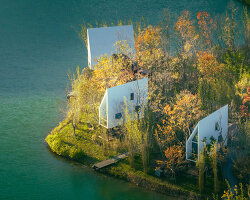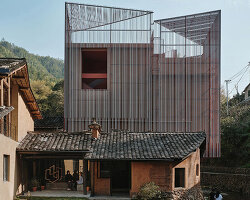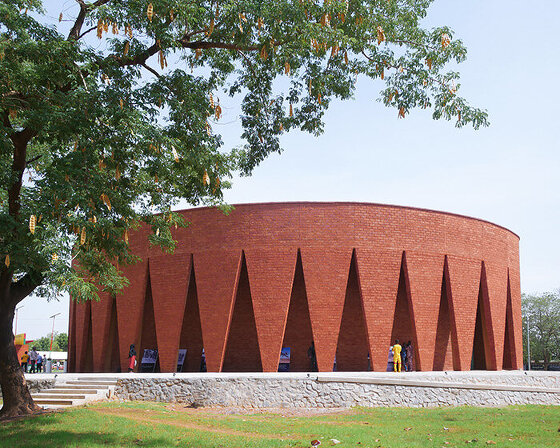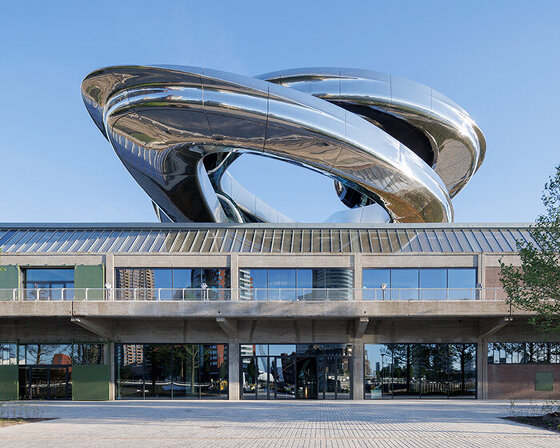KEEP UP WITH OUR DAILY AND WEEKLY NEWSLETTERS
the thomas sankara mausoleum by kéré architecture transforms a site of political tragedy in burkina faso into a civic landmark.
'architecture that serves people, birds, and the planet is a very good thing,' the architect tells designboom during our visit to the center.
'the people’s behavior and reaction complete the work,' ma yansong shares with us, ahead of the museum's opening on may 16th, 2025.
lina ghotmeh notes that the permanent qatar pavilion will offer a platform for diverse arab voices at the venice biennale.
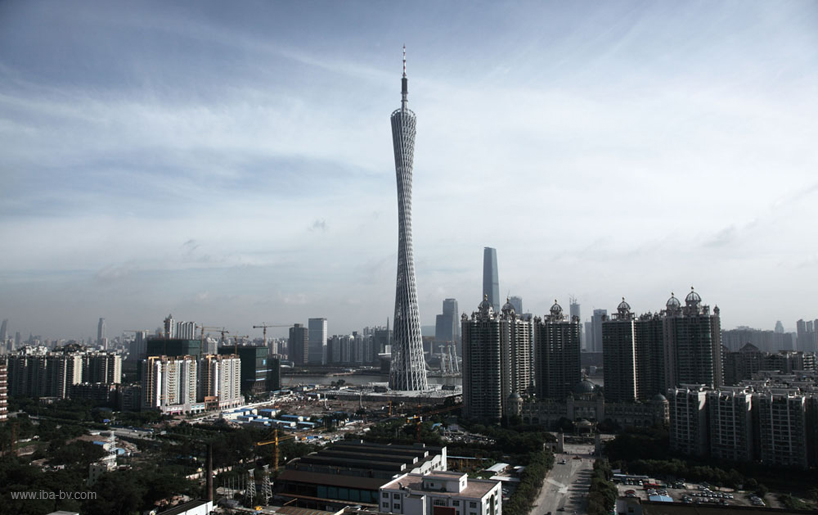
 image courtesy of information based architecture
image courtesy of information based architecture (left) view from the plaza (right) a view of the inner structural core image courtesy of information based architecture
(left) view from the plaza (right) a view of the inner structural core image courtesy of information based architecture detail of the interconnected web image courtesy of information based architecture
detail of the interconnected web image courtesy of information based architecture structural core of the tower image courtesy of information based architecture
structural core of the tower image courtesy of information based architecture looking down from the tower image courtesy of information based architecture
looking down from the tower image courtesy of information based architecture sightseeing level image courtesy of information based architecture
sightseeing level image courtesy of information based architecture image courtesy of information based architecture
image courtesy of information based architecture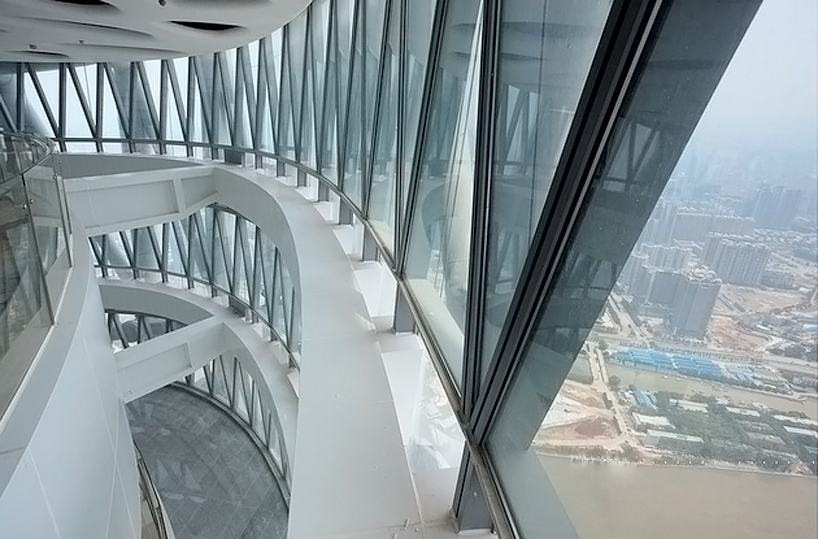 two story rotating restaurant image ©
two story rotating restaurant image ©  ‘canton tower’ at night image courtesy of information based architecture
‘canton tower’ at night image courtesy of information based architecture sightseeing level during construction image ©
sightseeing level during construction image ©  exhibition space during construction image ©
exhibition space during construction image ©  floor plan / rotating restaurant image courtesy of information based architecture
floor plan / rotating restaurant image courtesy of information based architecture section image courtesy of information based architecture
section image courtesy of information based architecture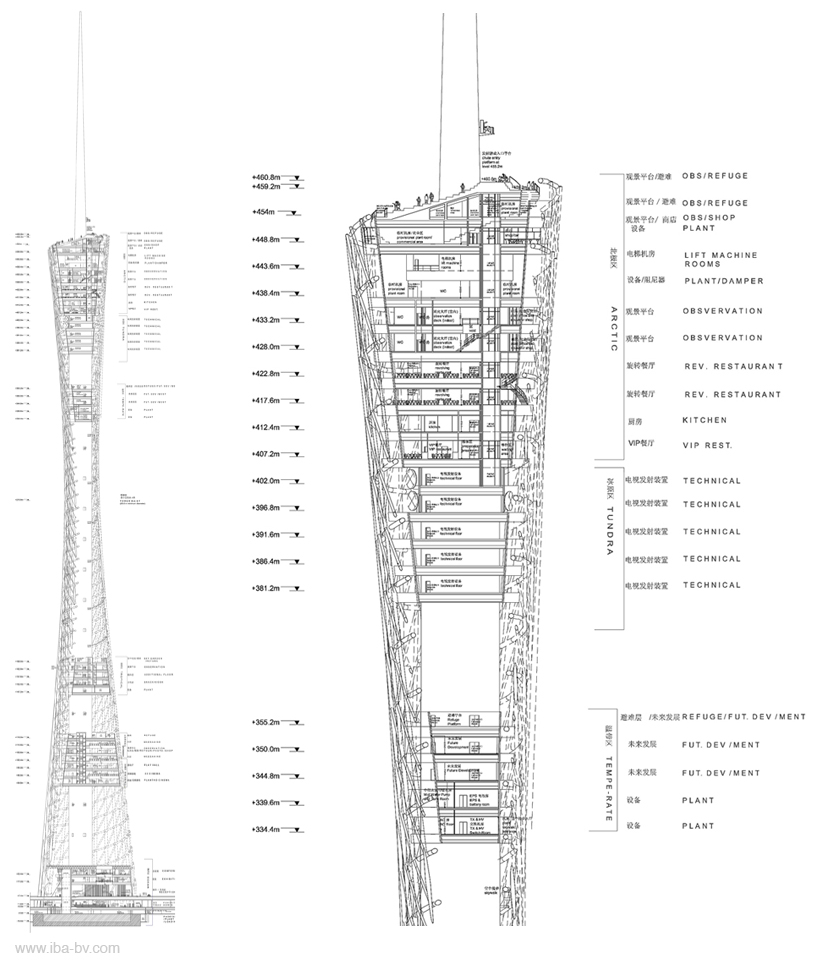 section image courtesy of information based architecture
section image courtesy of information based architecture structural metamorphosis image courtesy of information based architecture
structural metamorphosis image courtesy of information based architecture diagram of tallest skyscrapers in the world image courtesy of information based architecture
diagram of tallest skyscrapers in the world image courtesy of information based architecture
