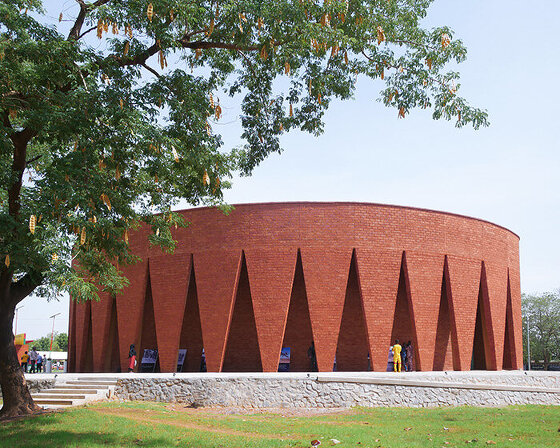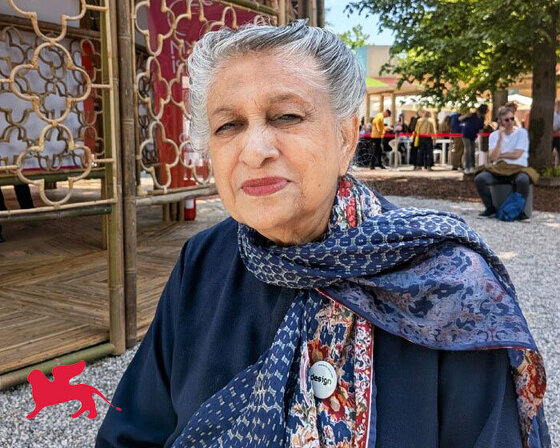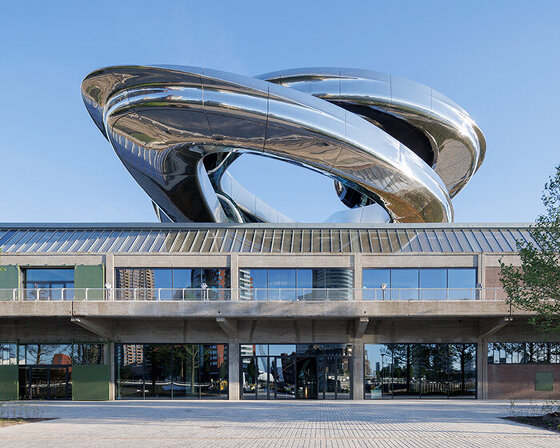KEEP UP WITH OUR DAILY AND WEEKLY NEWSLETTERS
the thomas sankara mausoleum by kéré architecture transforms a site of political tragedy in burkina faso into a civic landmark.
'architecture that serves people, birds, and the planet is a very good thing,' the architect tells designboom during our visit to the center.
'the people’s behavior and reaction complete the work,' ma yansong shares with us, ahead of the museum's opening on may 16th, 2025.
lina ghotmeh notes that the permanent qatar pavilion will offer a platform for diverse arab voices at the venice biennale.
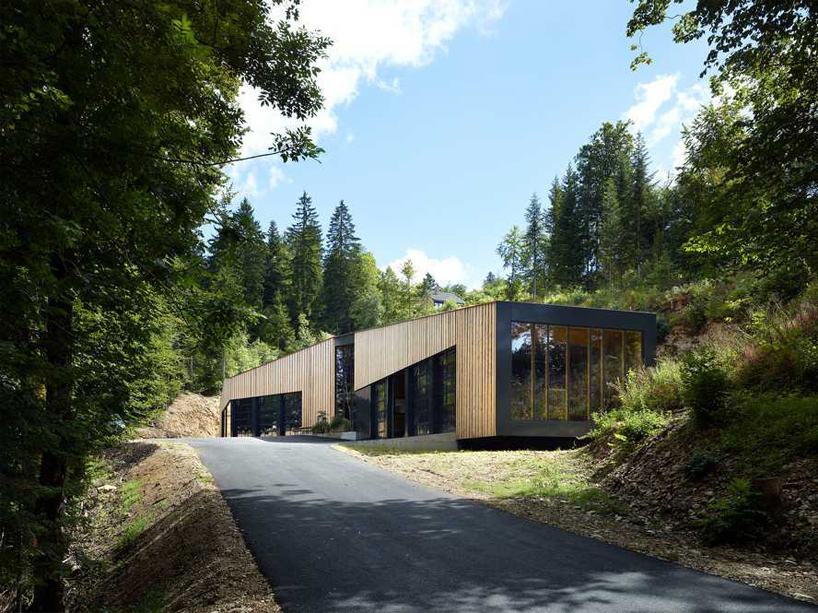
 exterior view
exterior view garage storage
garage storage facade and detail
facade and detail entrance
entrance interior view
interior view multi-purpose space
multi-purpose space internal circulation
internal circulation fly-by view
fly-by view site and floor plan / level 0
site and floor plan / level 0 floor plan / level+1
floor plan / level+1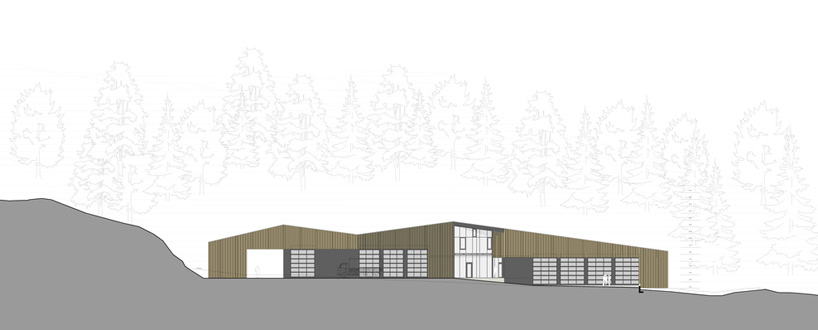 north-west elevation
north-west elevation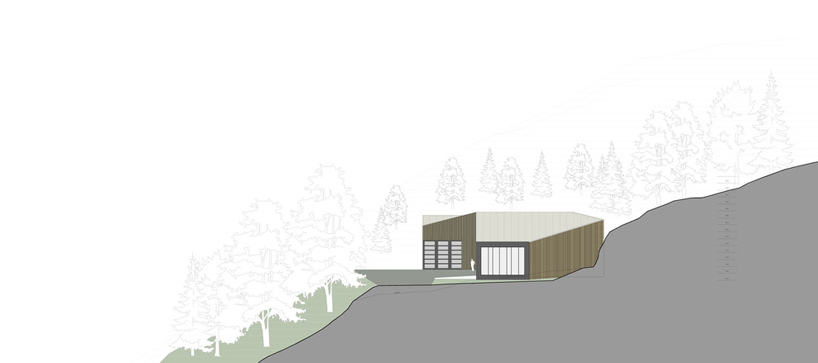 south elevation
south elevation
