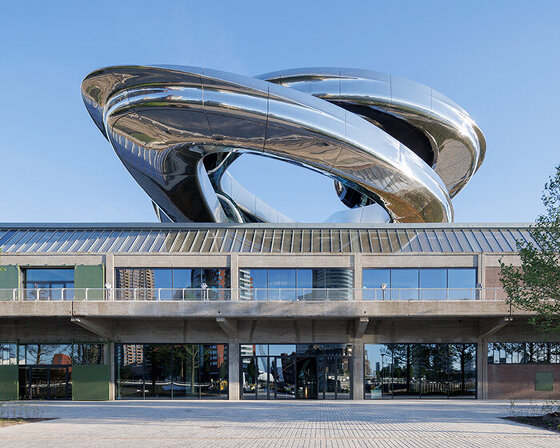KEEP UP WITH OUR DAILY AND WEEKLY NEWSLETTERS
'architecture that serves people, birds, and the planet is a very good thing,' the architect tells designboom during our visit to the center.
'the people’s behavior and reaction complete the work,' ma yansong shares with us, ahead of the museum's opening on may 16th, 2025.
lina ghotmeh notes that the permanent qatar pavilion will offer a platform for diverse arab voices at the venice biennale.
discover all the important information around the 19th international architecture exhibition, as well as the must-see exhibitions and events around venice.

 aerial perspective
aerial perspective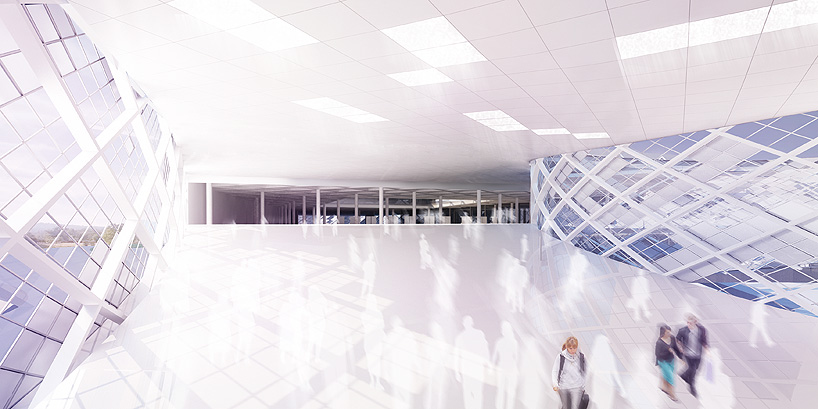 pedestrian bridge
pedestrian bridge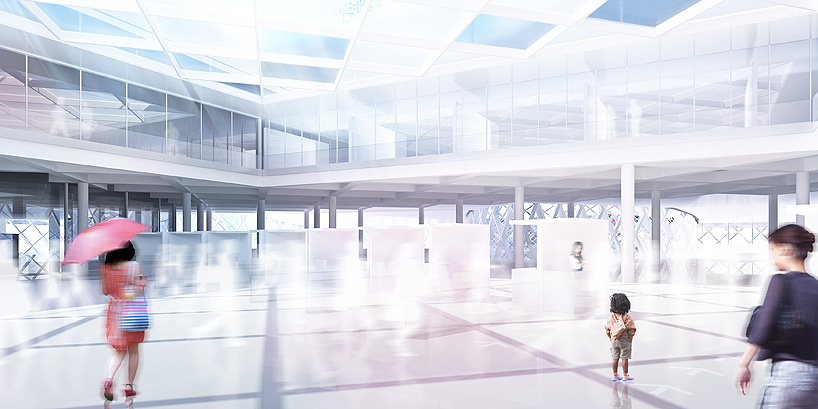 departure hall
departure hall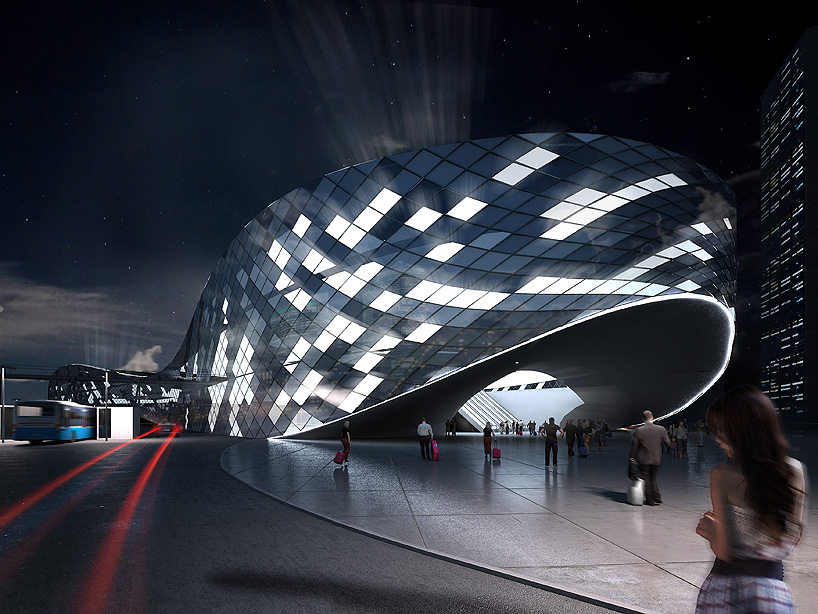 entrance from the north
entrance from the north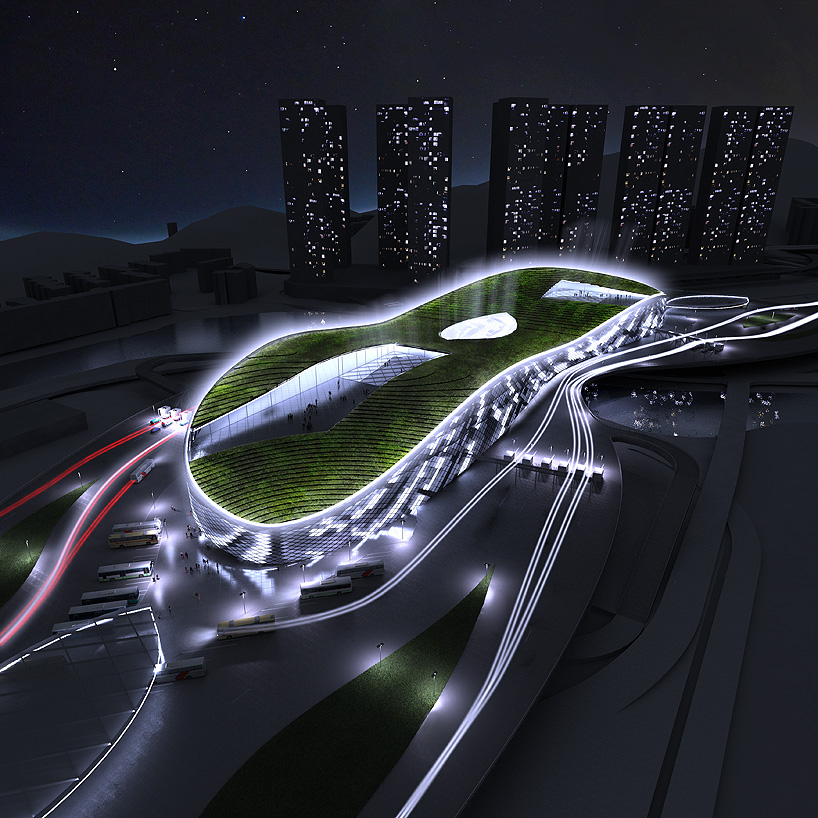 at night
at night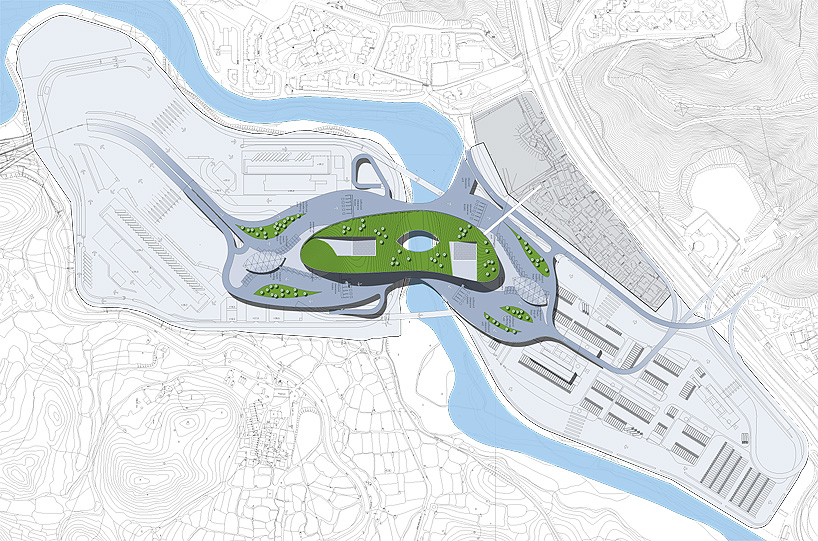 site plan
site plan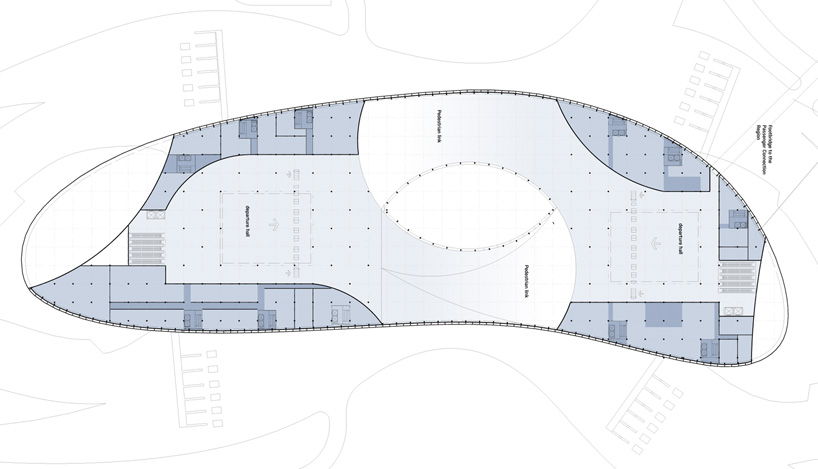 floor plan / level 1
floor plan / level 1 conceptual diagrams
conceptual diagrams
