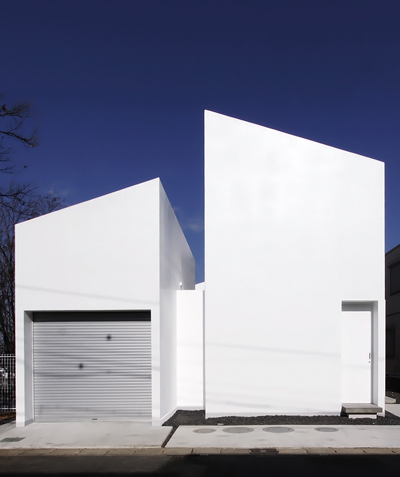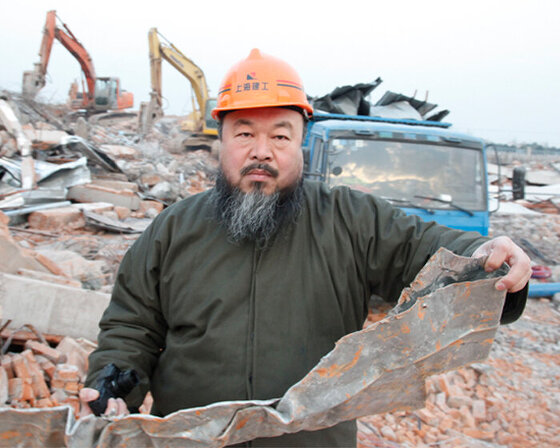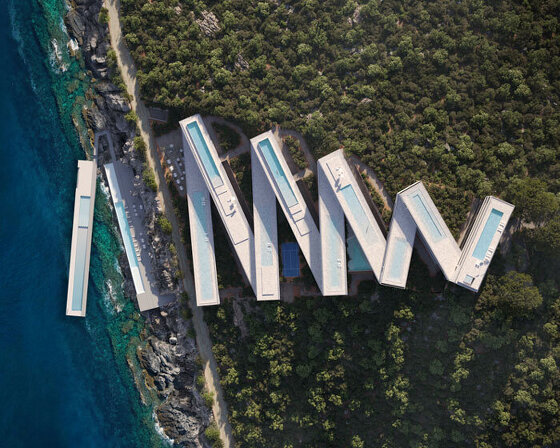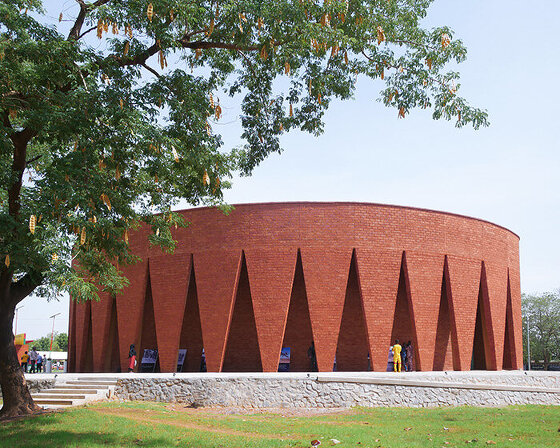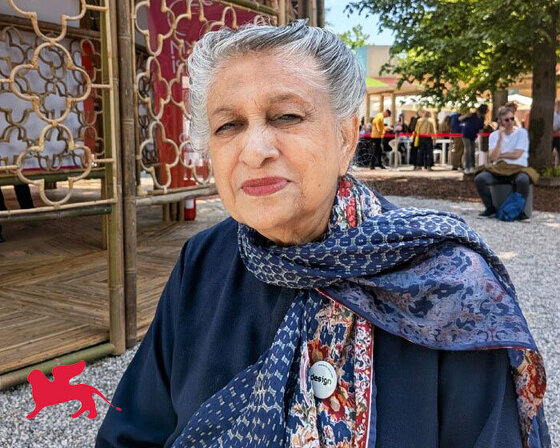KEEP UP WITH OUR DAILY AND WEEKLY NEWSLETTERS
ai weiwei speaks to designboom about the political and personal significance of his studios on occasion of his ‘five working spaces’ exhibition at aedes architecture forum.
designed by JA joubert architecture in collaboration with UNS architects, the resort's terraced forms create a stepped rhythm across the existing topography.
connections: +250
the thomas sankara mausoleum by kéré architecture transforms a site of political tragedy in burkina faso into a civic landmark.
'architecture that serves people, birds, and the planet is a very good thing,' the architect tells designboom during our visit to the center.

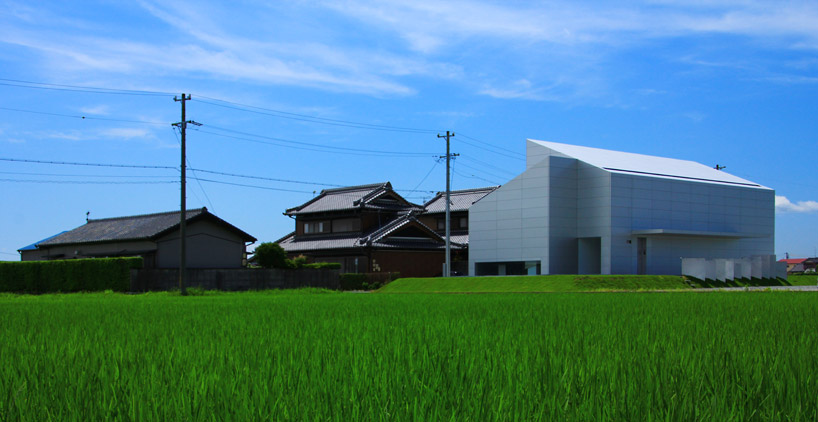 view from the rice field
view from the rice field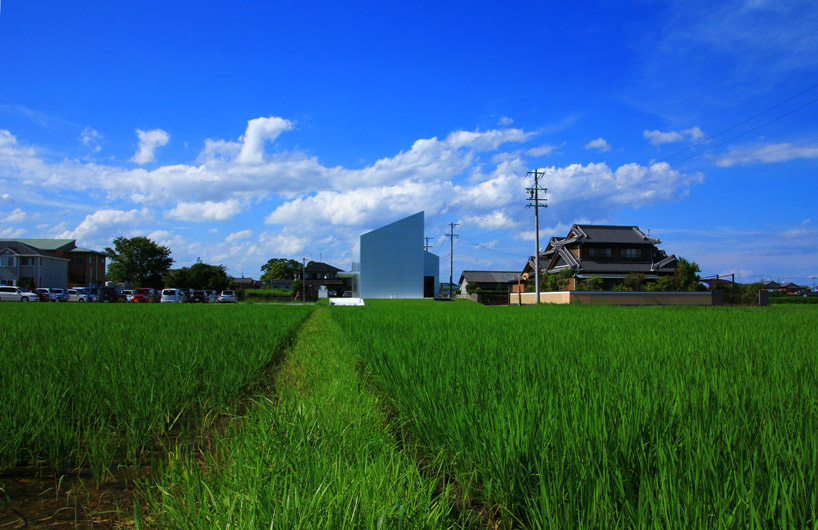 surrounded by rice fields
surrounded by rice fields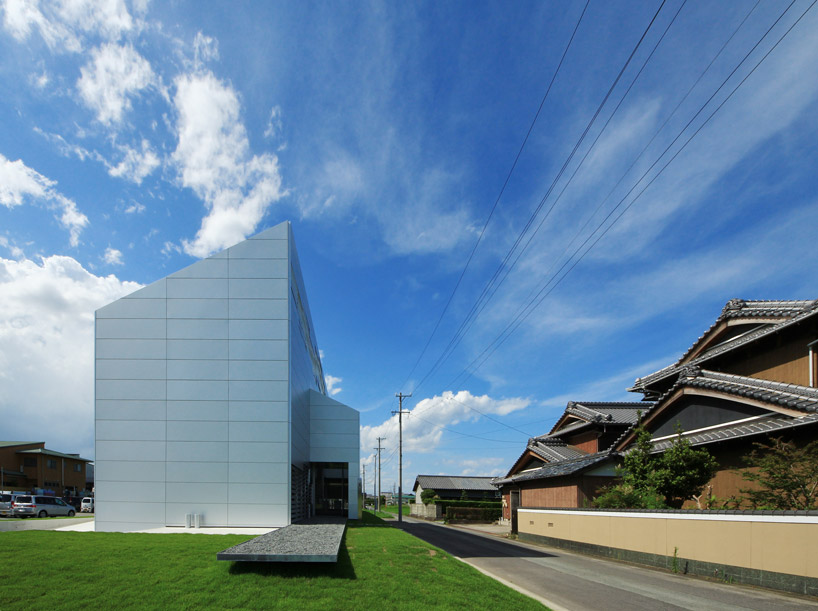 main entrance
main entrance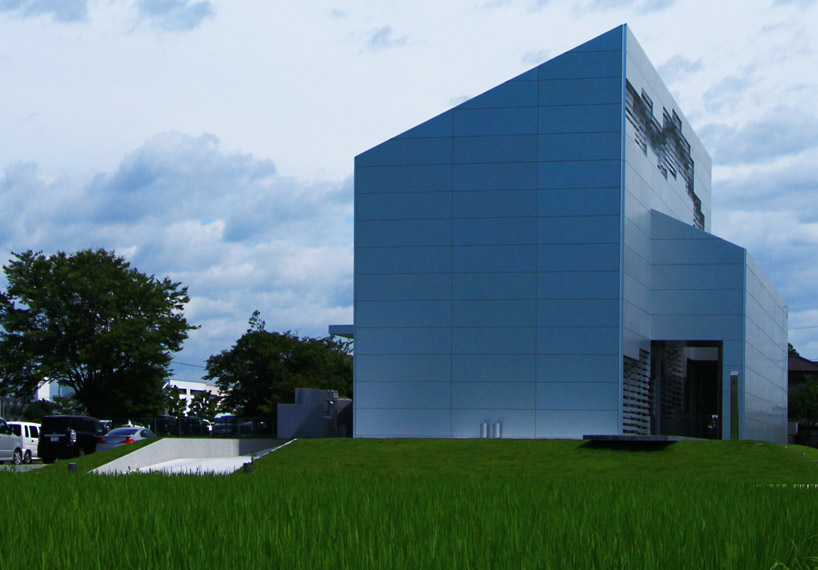 entry facade
entry facade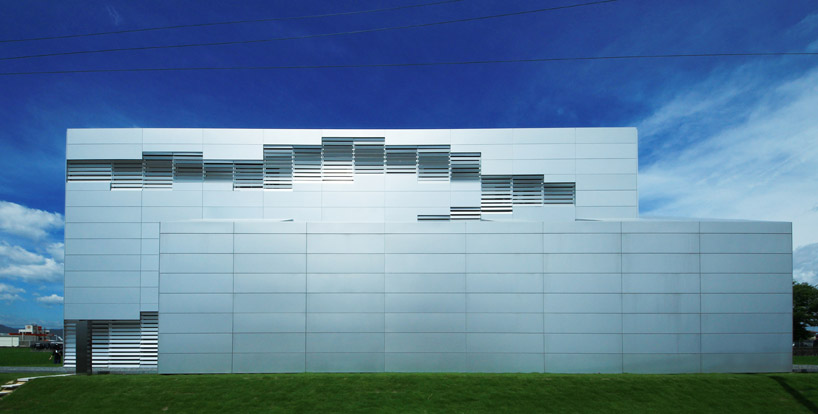 aluminum panel facade releases hot air through system of louvers near the roofline
aluminum panel facade releases hot air through system of louvers near the roofline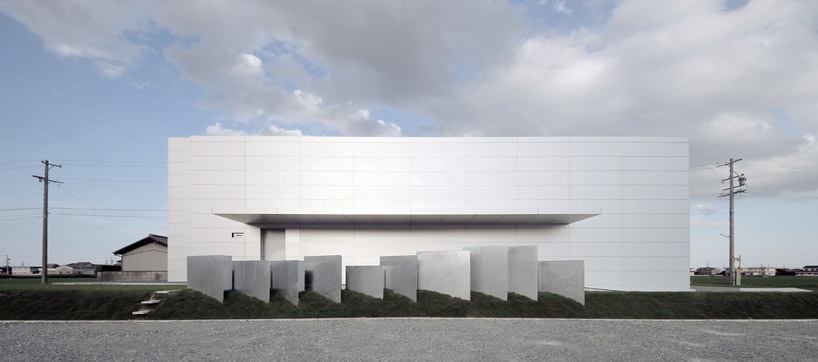 ‘parametric fragment’ by takashi yamaguchi & associates, matsusaka, mie, japan
‘parametric fragment’ by takashi yamaguchi & associates, matsusaka, mie, japan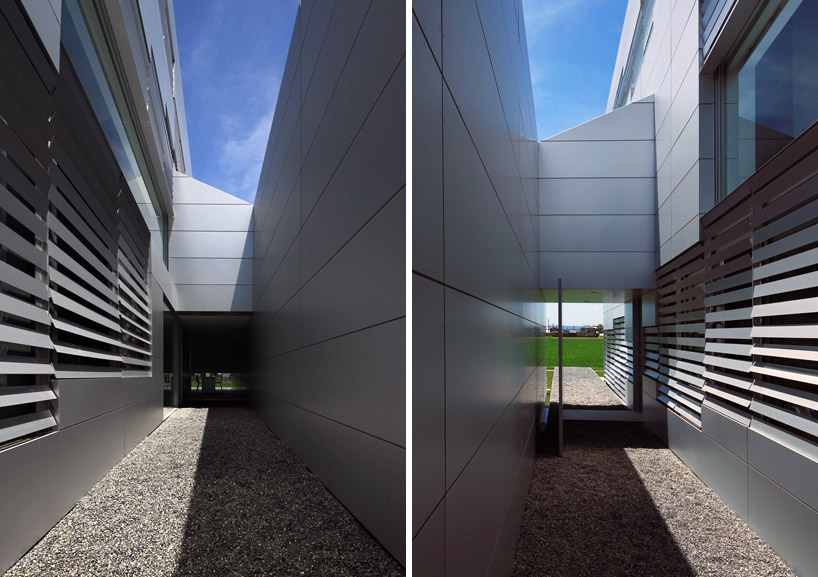 (left) gravel path leading inside (right) view to rice field from courtyard
(left) gravel path leading inside (right) view to rice field from courtyard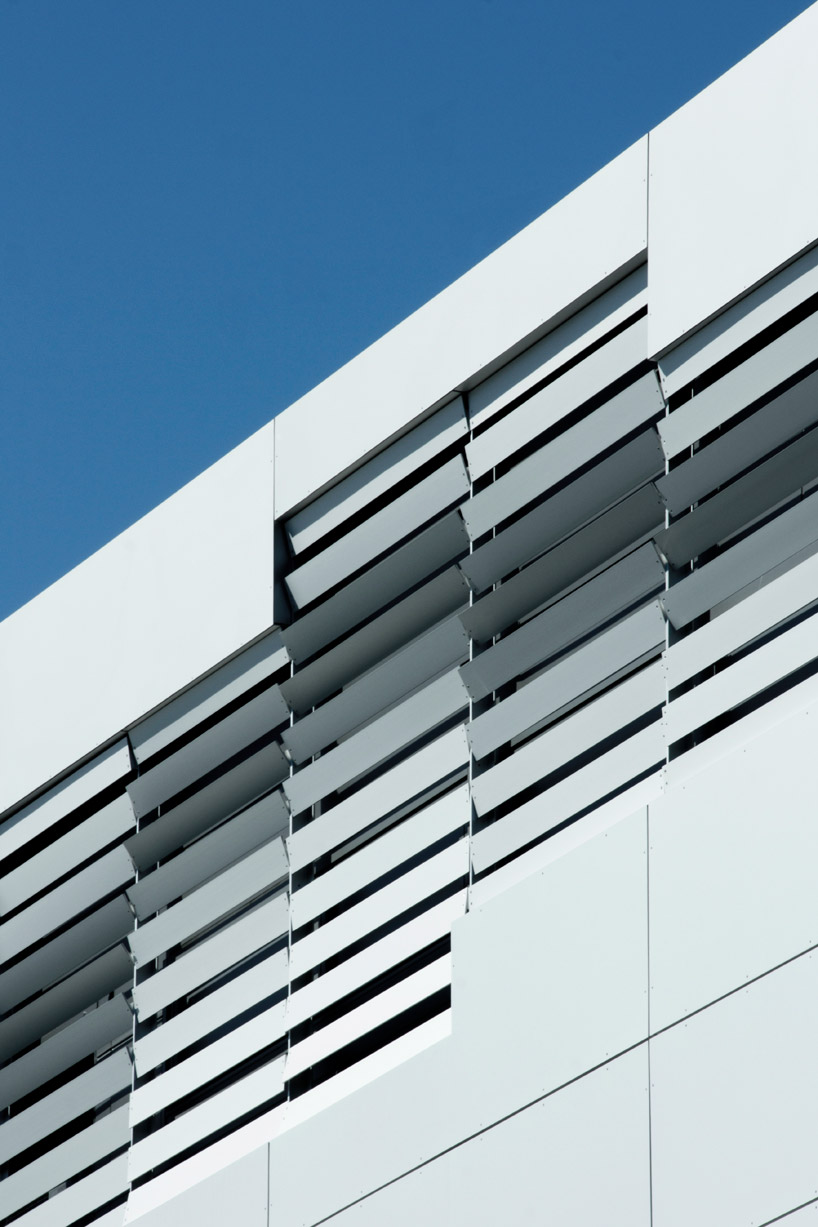 louver detail
louver detail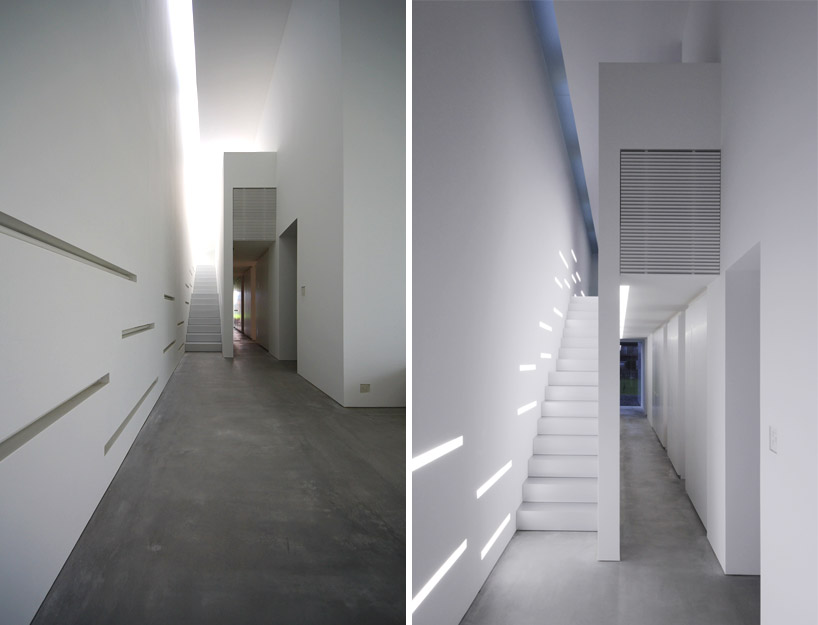 (left) corridor (right) entry corridor below stairs
(left) corridor (right) entry corridor below stairs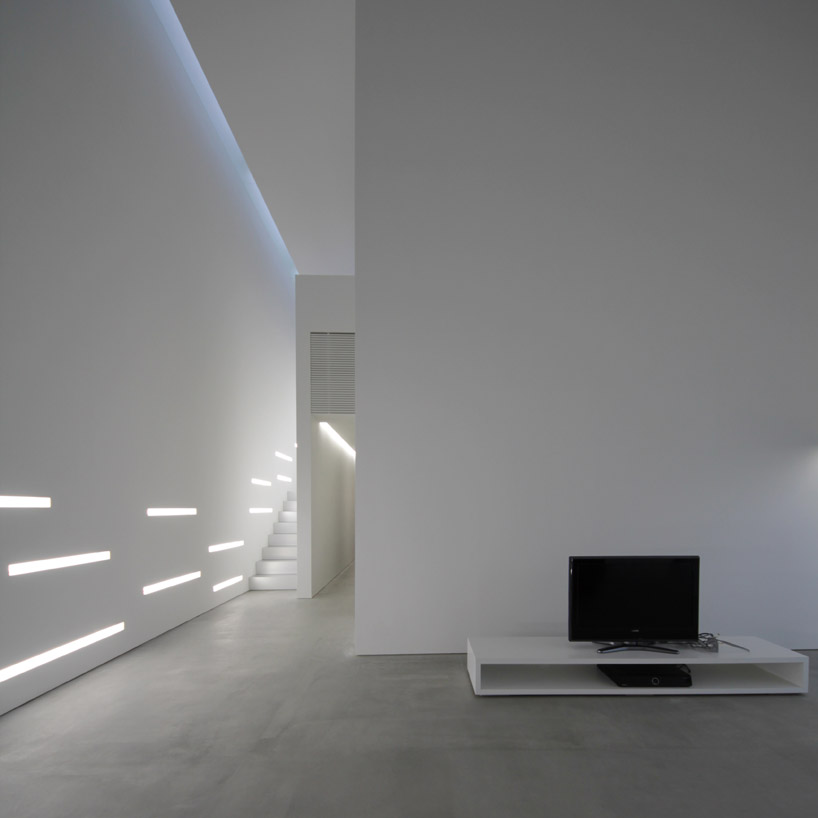 corridor leading towards living room
corridor leading towards living room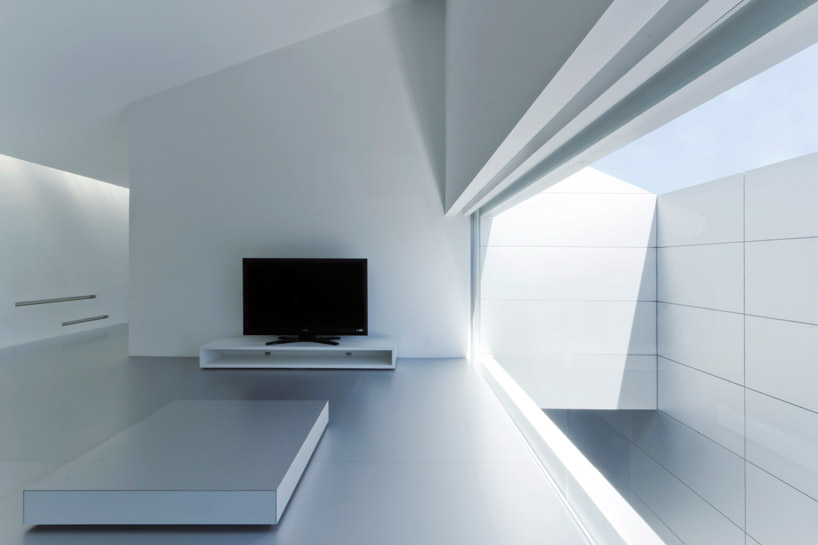 light enters through the void between the two building volumes
light enters through the void between the two building volumes fragmented light
fragmented light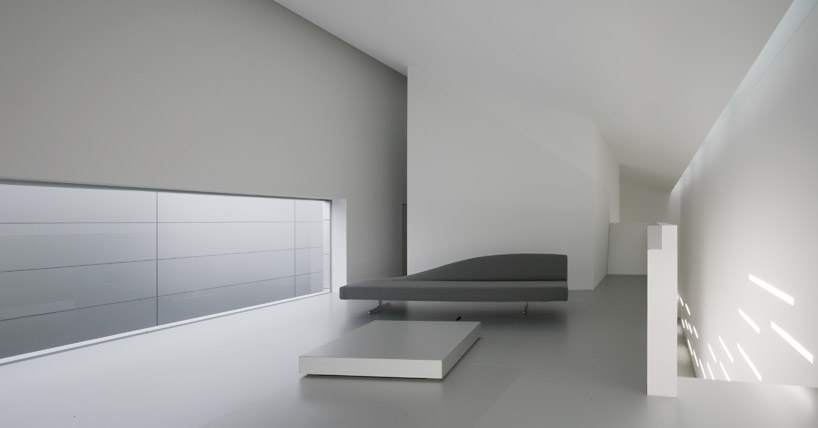 living room
living room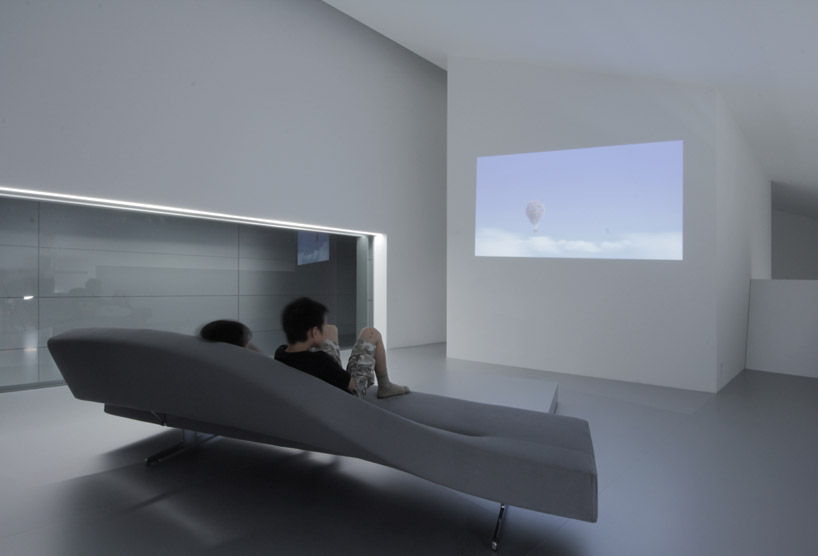 living area
living area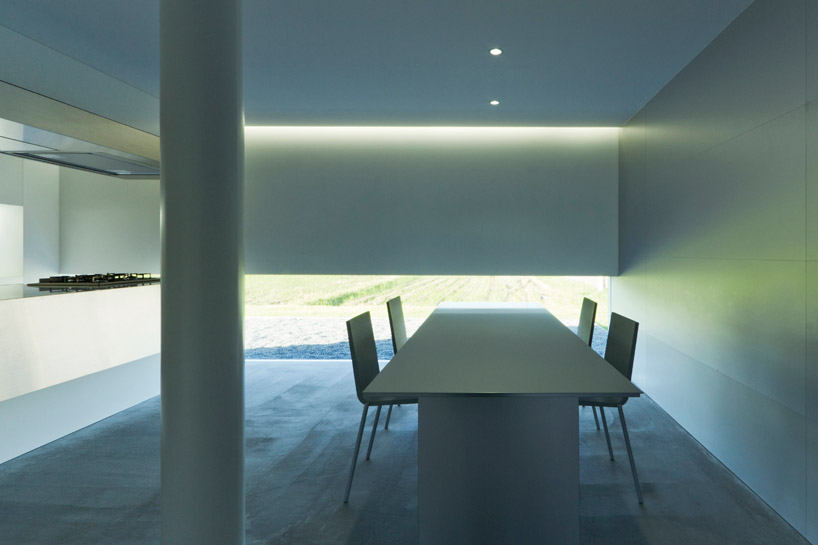 dining area
dining area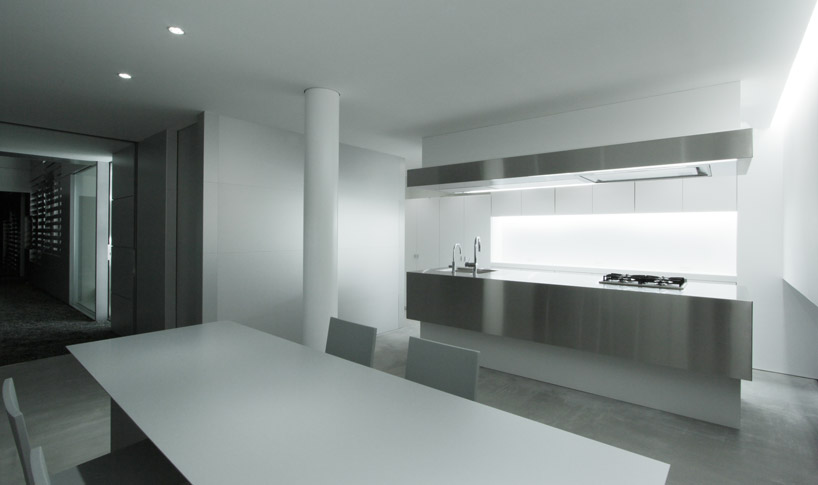 kitchen
kitchen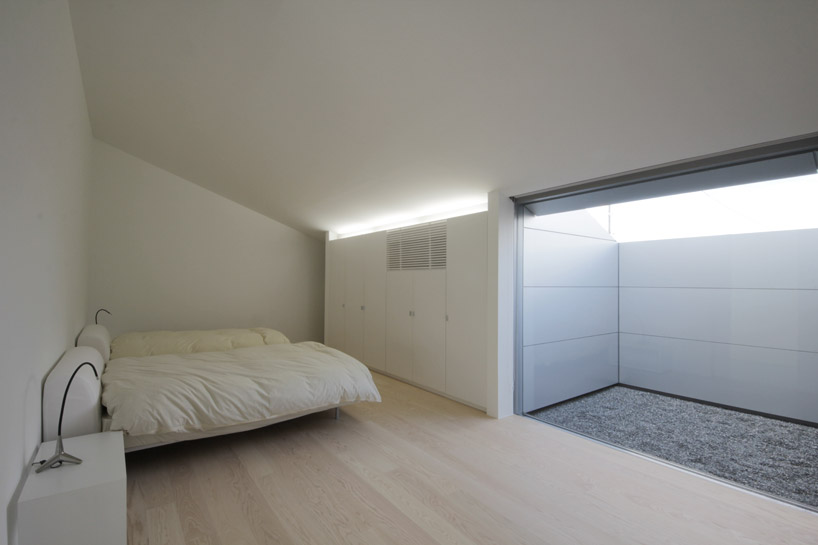 bedroom
bedroom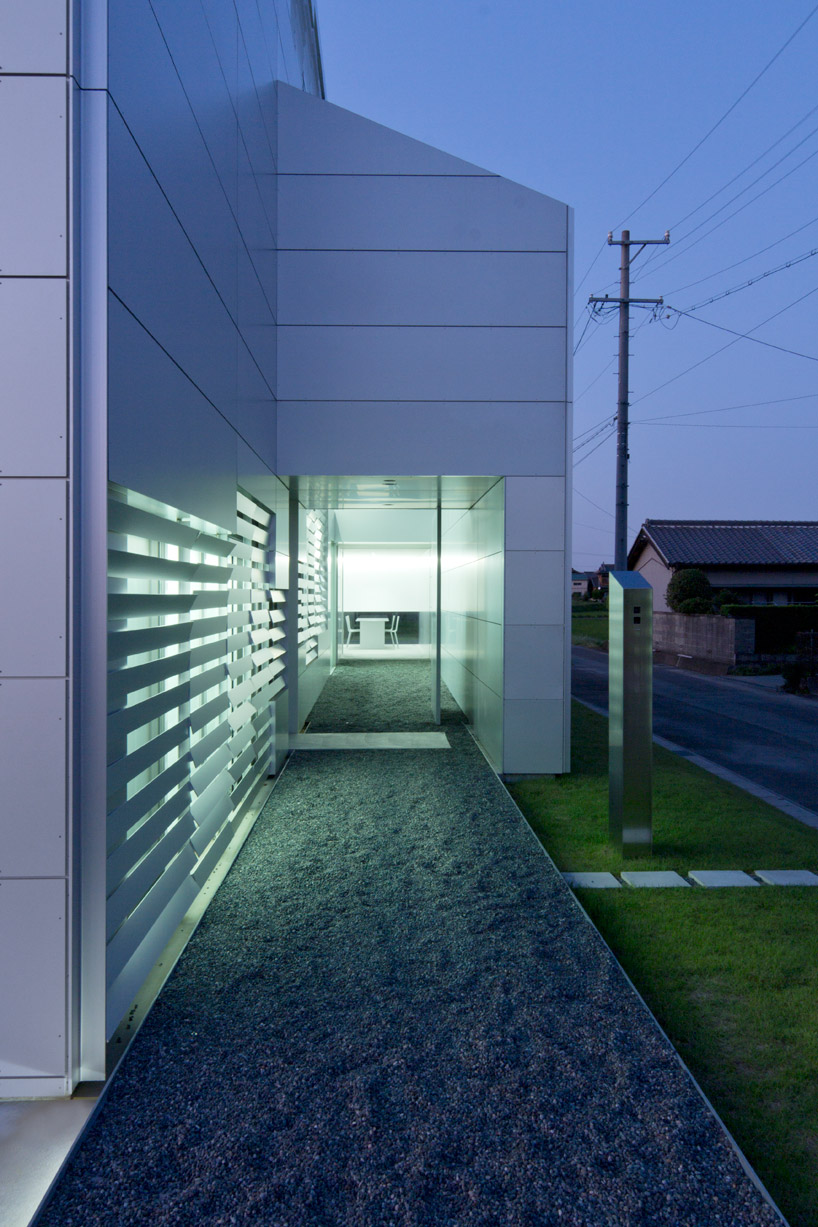 gravel entry
gravel entry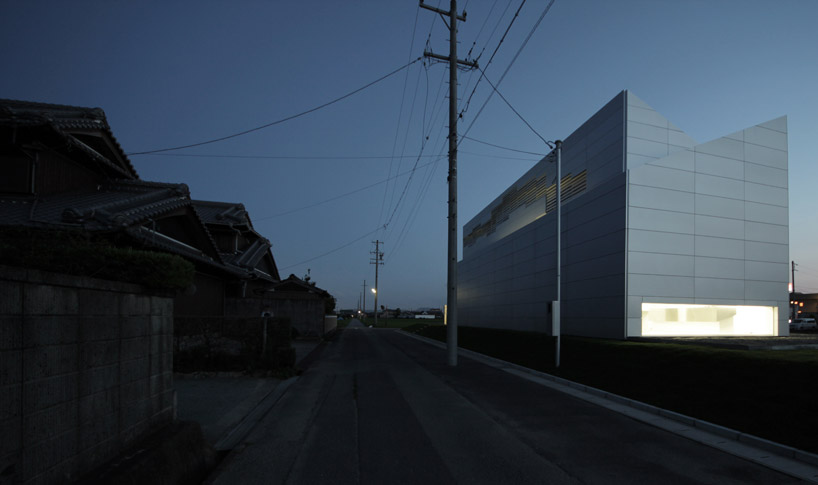 from street
from street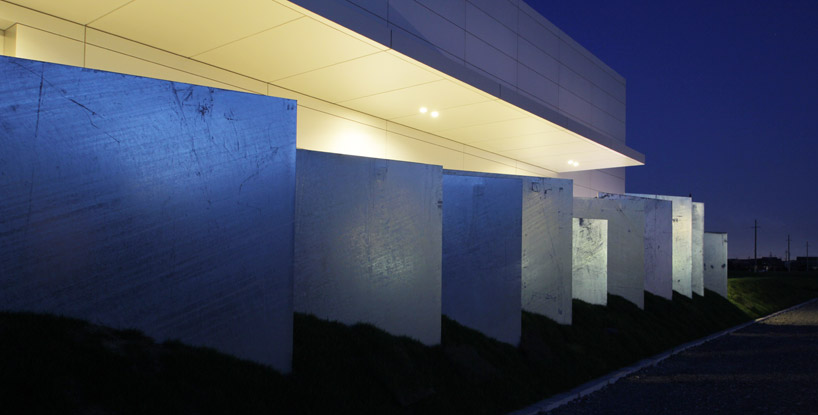 aluminum panels within landscape
aluminum panels within landscape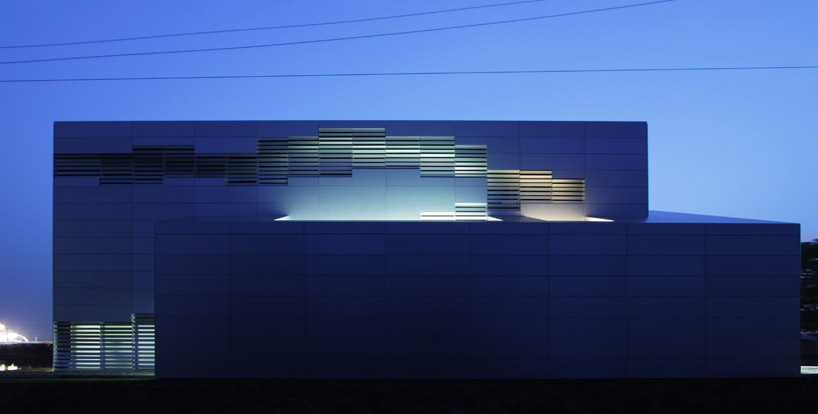 illuminated from the interior at night
illuminated from the interior at night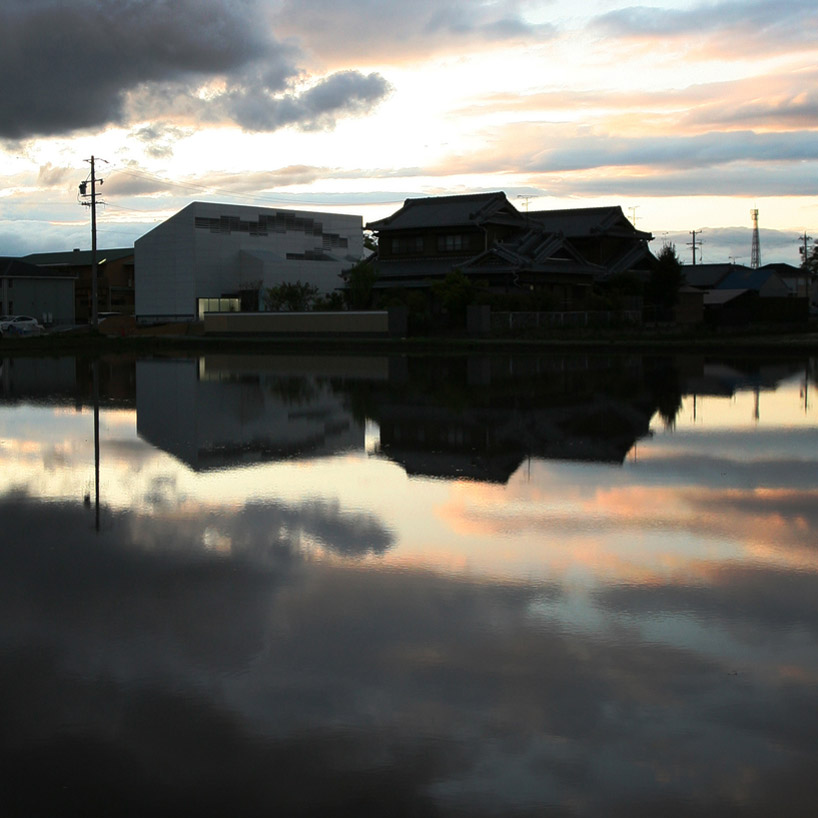 at dusk
at dusk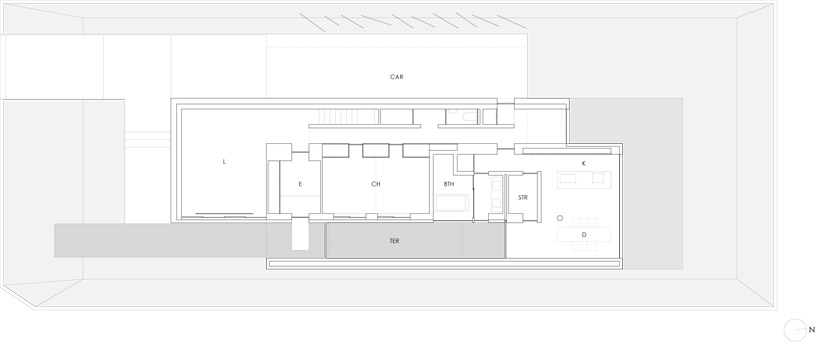 floor plan / level 0
floor plan / level 0 floor plan / level 1
floor plan / level 1 section
section section
section section
section section
section section
section section
section section
section elevation
elevation elevation
elevation elevation
elevation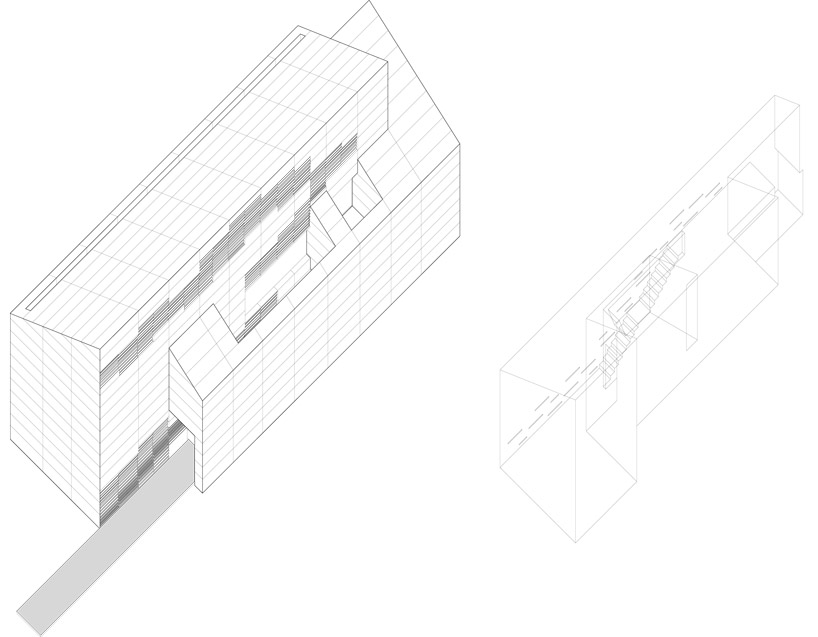 axonometric
axonometric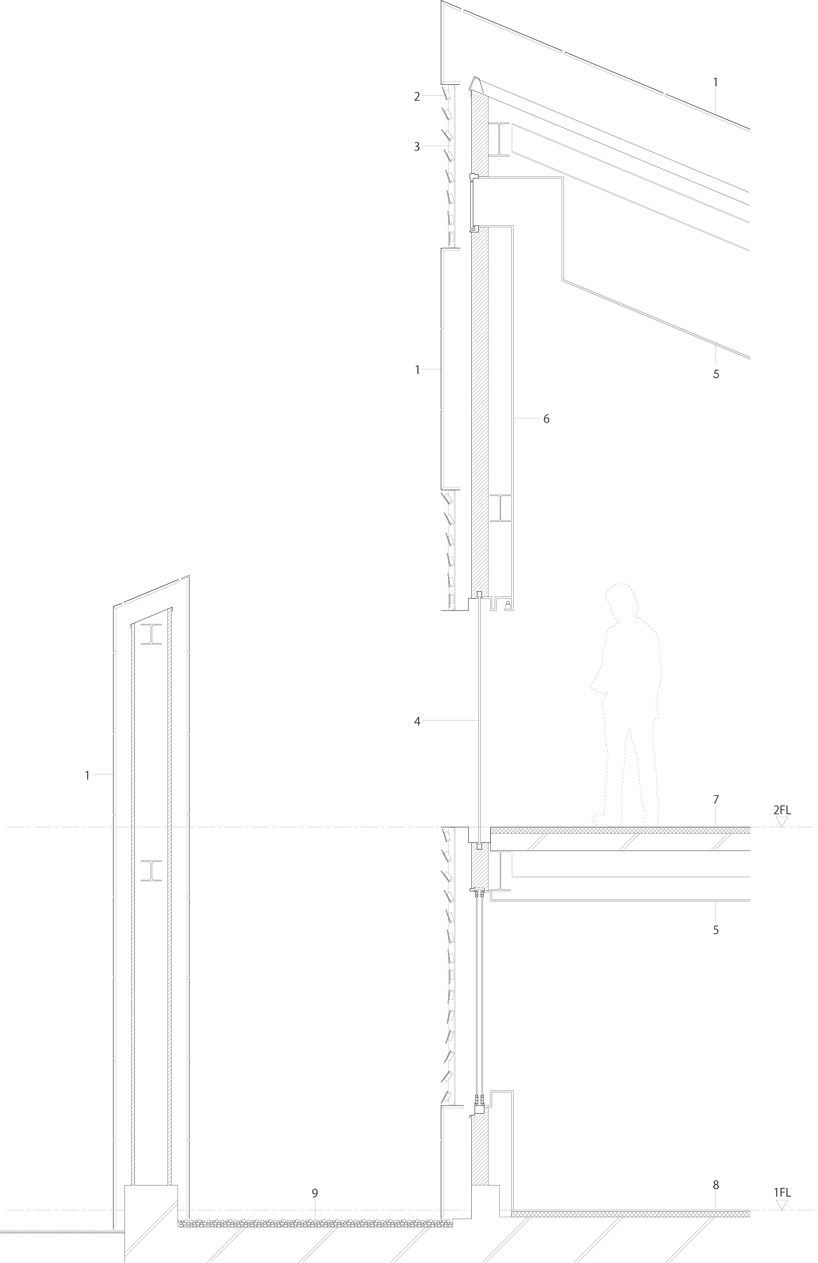 wall section 1. exterior wall – aluminum panel 2. louver – aluminum bar 3. stringer – aluminum angle 4. clear glass 5. ceiling – puttied cheesecloth on plasterboard 6. wall – puttied cheesecloth on plasterboard 7. flooring (family space) 8. flooring (childre’s room) 9. gravel
wall section 1. exterior wall – aluminum panel 2. louver – aluminum bar 3. stringer – aluminum angle 4. clear glass 5. ceiling – puttied cheesecloth on plasterboard 6. wall – puttied cheesecloth on plasterboard 7. flooring (family space) 8. flooring (childre’s room) 9. gravel