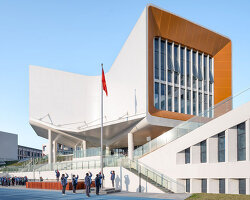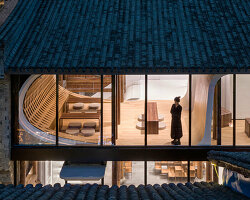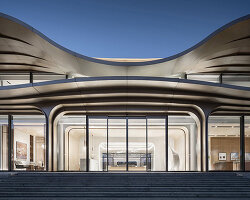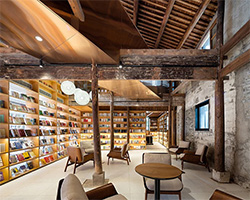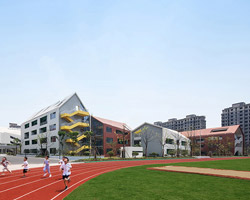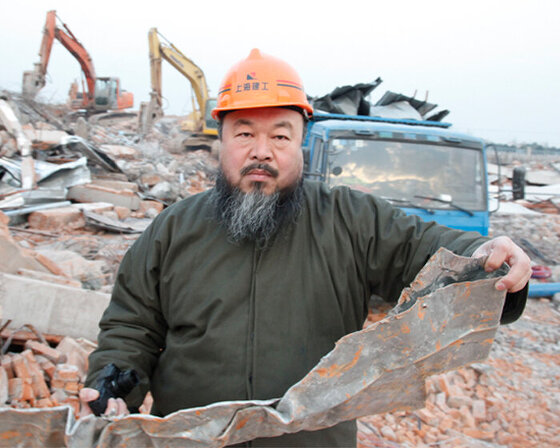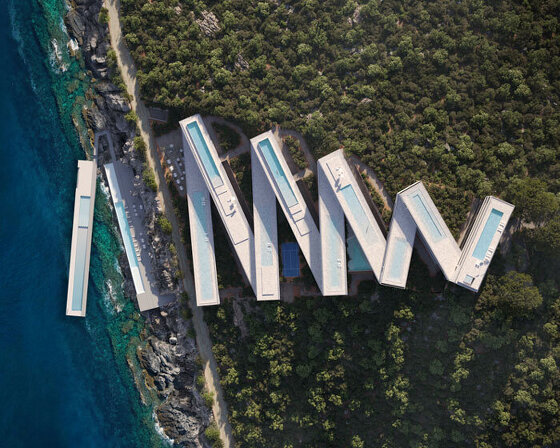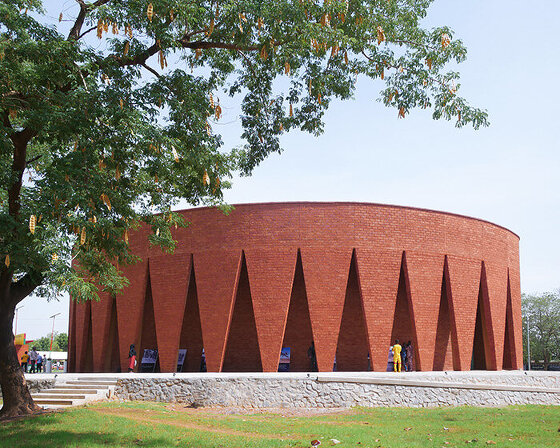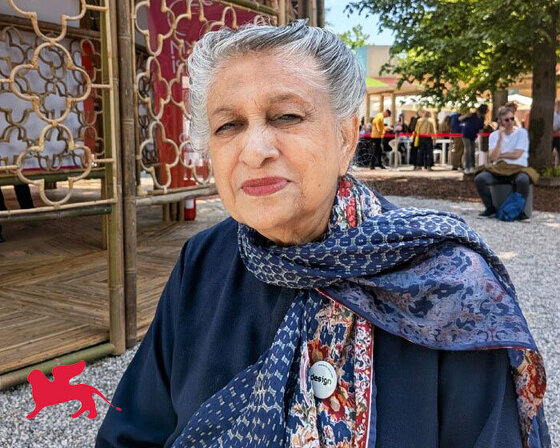KEEP UP WITH OUR DAILY AND WEEKLY NEWSLETTERS
ai weiwei speaks to designboom about the political and personal significance of his studios on occasion of his ‘five working spaces’ exhibition at aedes architecture forum.
designed by JA joubert architecture in collaboration with UNS architects, the resort's terraced forms create a stepped rhythm across the existing topography.
connections: +250
the thomas sankara mausoleum by kéré architecture transforms a site of political tragedy in burkina faso into a civic landmark.
'architecture that serves people, birds, and the planet is a very good thing,' the architect tells designboom during our visit to the center.
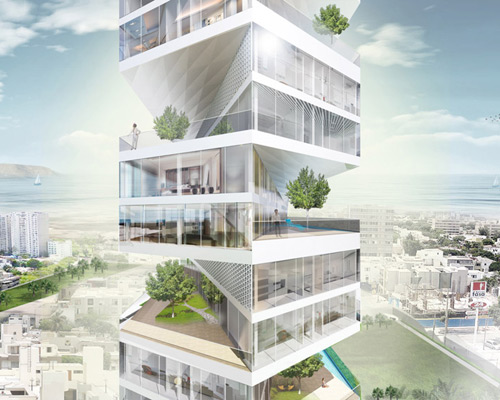
 exterior view
exterior view interior view
interior view model detail
model detail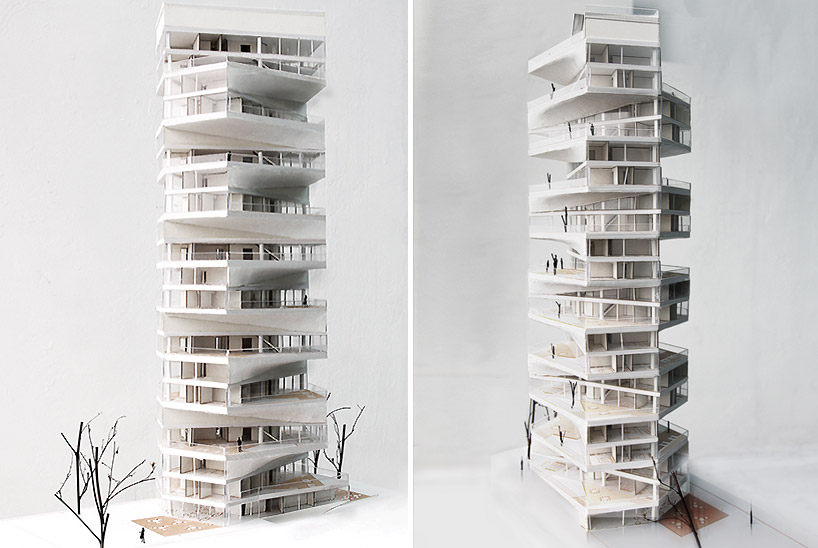 model
model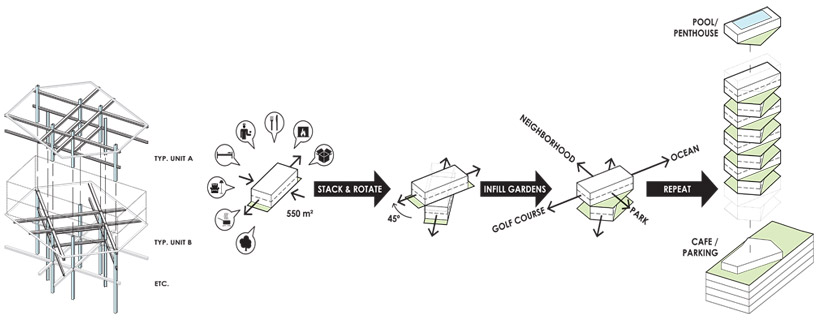 diagram
diagram level / -1
level / -1 level / 0
level / 0 level / 1
level / 1 level / 2
level / 2 level / 3
level / 3 level / 4
level / 4  roof level
roof level  section
section  section
section