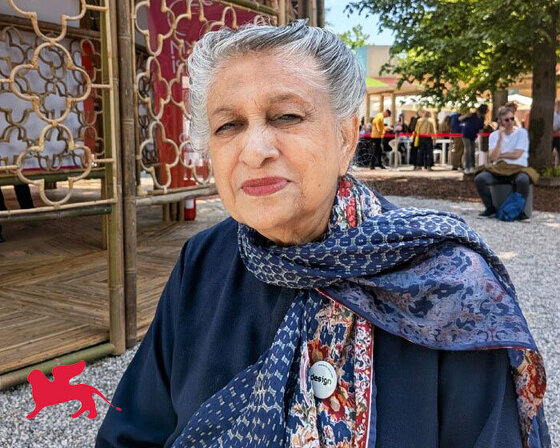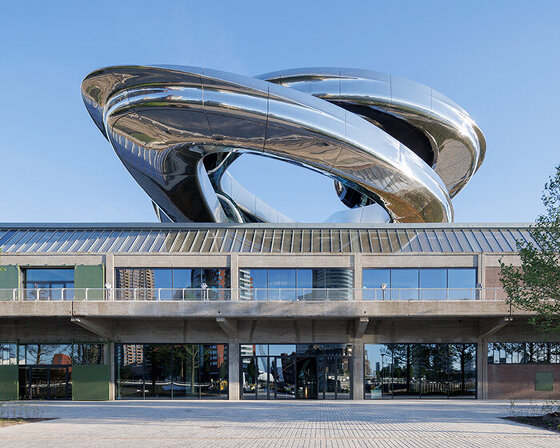KEEP UP WITH OUR DAILY AND WEEKLY NEWSLETTERS
happening now! with sensiterre, florim and matteo thun explore the architectural potential of one of the oldest materials—clay—through a refined and tactile language.
'architecture that serves people, birds, and the planet is a very good thing,' the architect tells designboom during our visit to the center.
'the people’s behavior and reaction complete the work,' ma yansong shares with us, ahead of the museum's opening on may 16th, 2025.
lina ghotmeh notes that the permanent qatar pavilion will offer a platform for diverse arab voices at the venice biennale.
discover all the important information around the 19th international architecture exhibition, as well as the must-see exhibitions and events around venice.
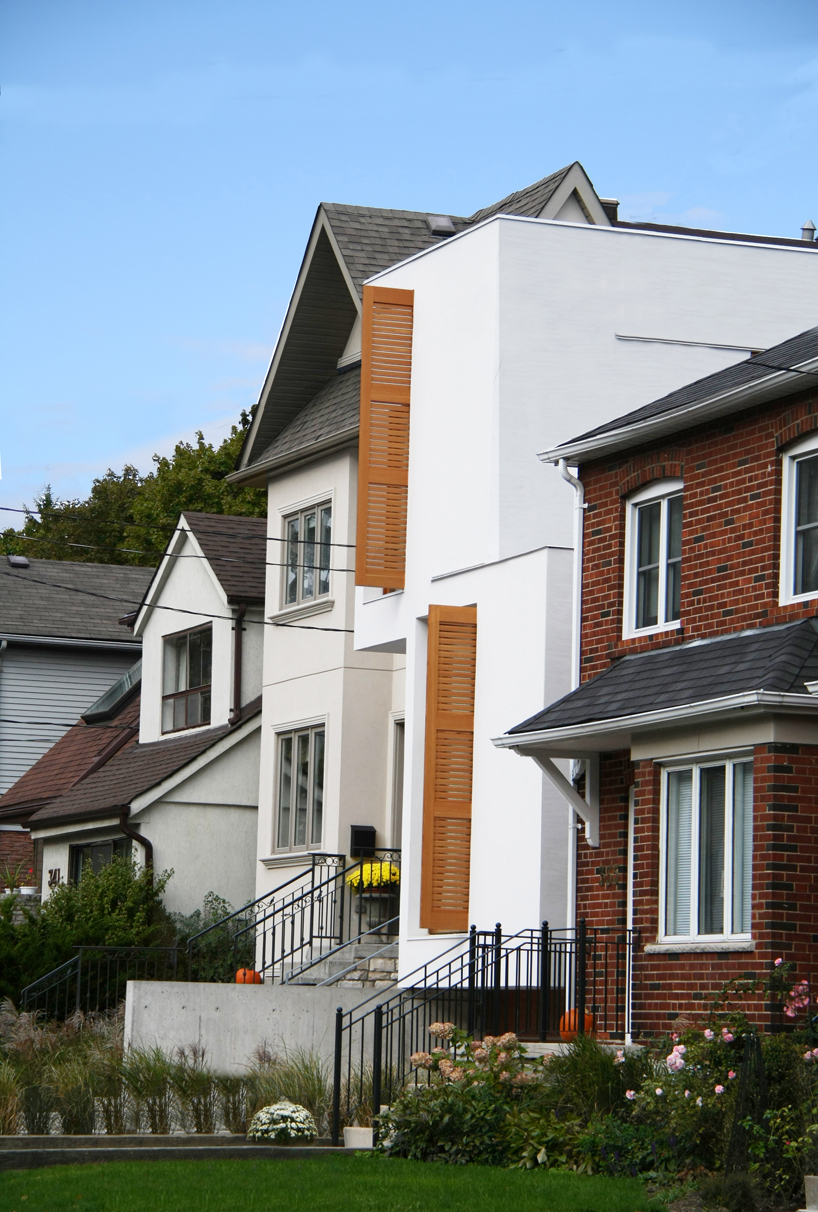
 view from the north
view from the north close up shot of the entrance
close up shot of the entrance the kitchen
the kitchen the upstairs corridor, the reading nook and the south light
the upstairs corridor, the reading nook and the south light the living space and the deck
the living space and the deck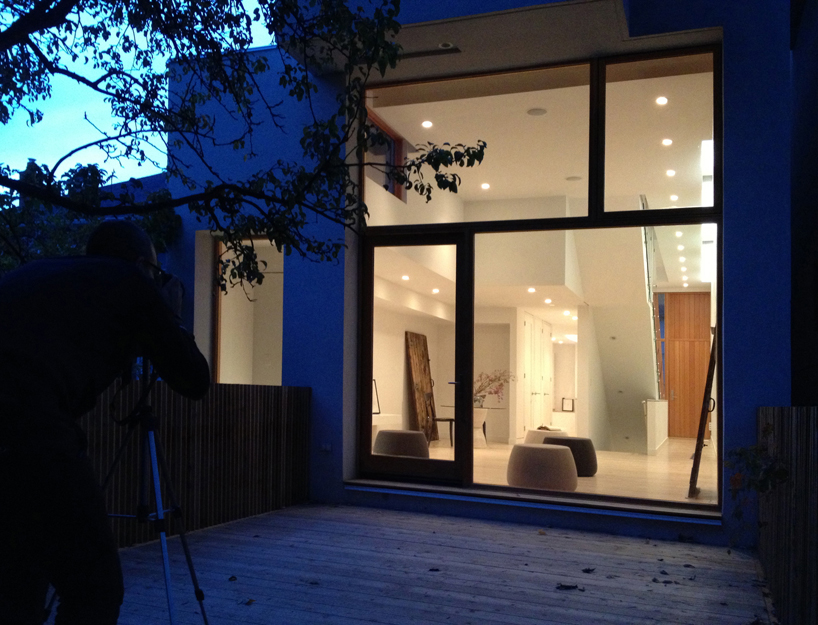 view from the deck inside
view from the deck inside shot of the living space and the straight cascading stair
shot of the living space and the straight cascading stair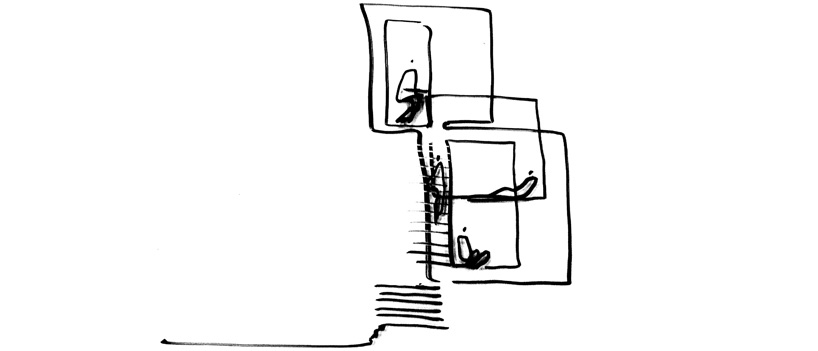 conceptual sketch depicting the split and offset
conceptual sketch depicting the split and offset model shots
model shots  longitudinal section
longitudinal section short sections
short sections

