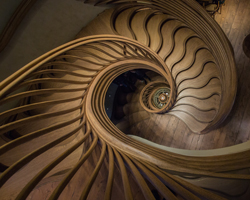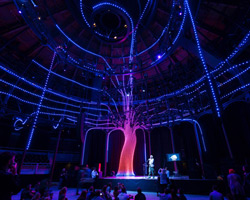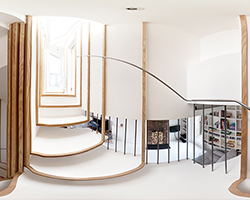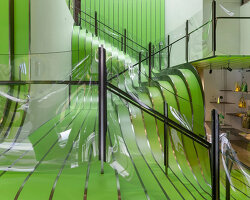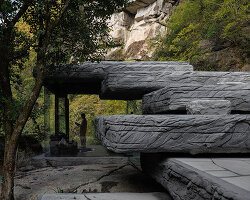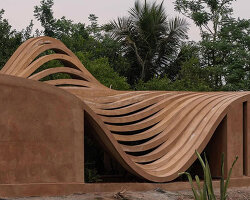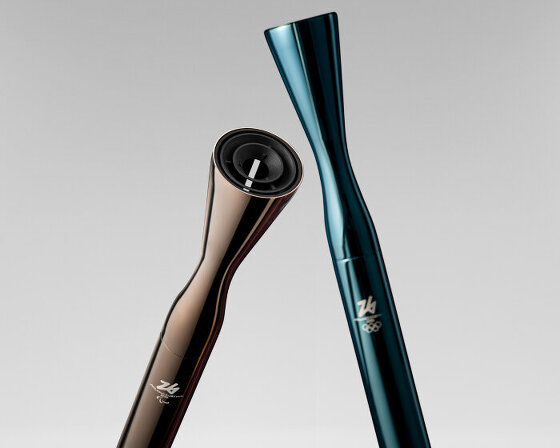KEEP UP WITH OUR DAILY AND WEEKLY NEWSLETTERS
how do design and architecture confront inequality? explore everything happening at the 2025 triennale milano international exhibition in designboom's ultimate guide.
connections: 63
uncover the colorful legacy of italy's iconic train, designed by gio ponti and giulio minoletti in the '50s.
connections: +110
unveiled as well at the italian pavilion in expo 2025 osaka, the design uses fuel coming from cooking oils and animal fats.
connections: +190
discover our guide to milan design week 2025, the week in the calendar where the design world converges on the italian city.
connections: 74
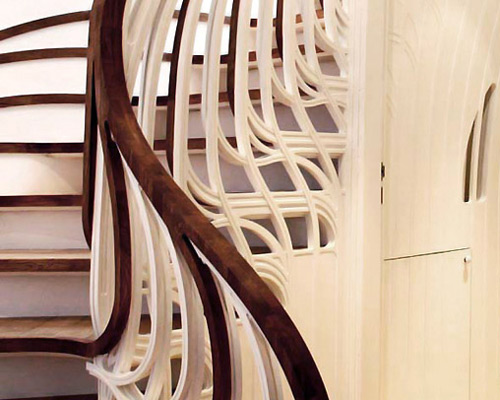
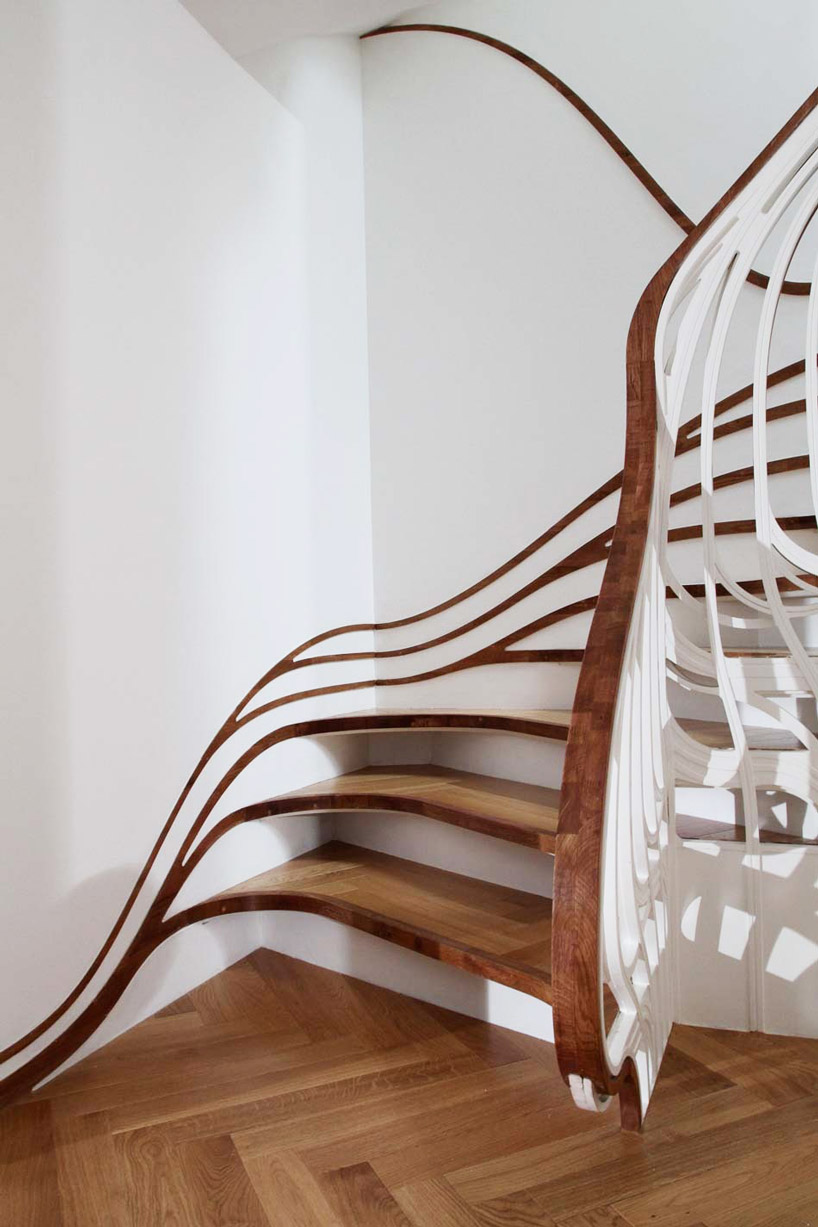
 left: view from bottom; right: view from top
left: view from bottom; right: view from top the design of the staircase repeats the architectural elements and flow of the entire renovation
the design of the staircase repeats the architectural elements and flow of the entire renovation top view
top view view of steps
view of steps detail view
detail view the staircase design plans
the staircase design plans