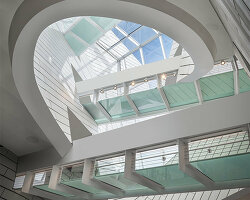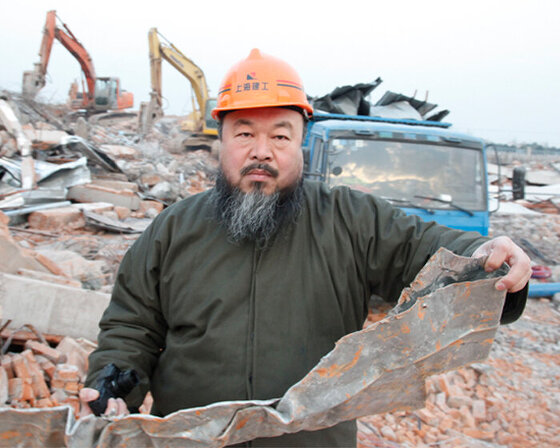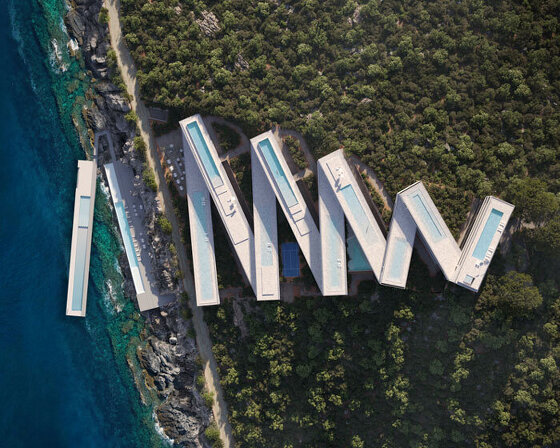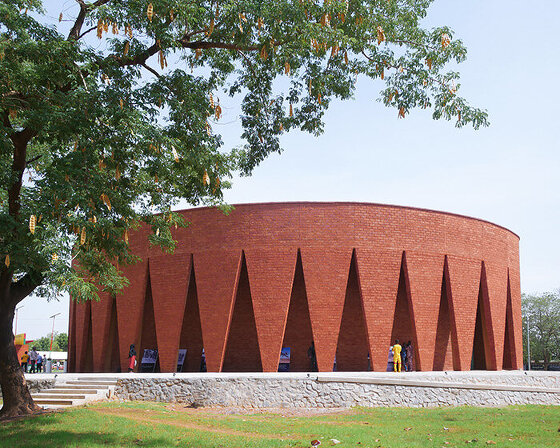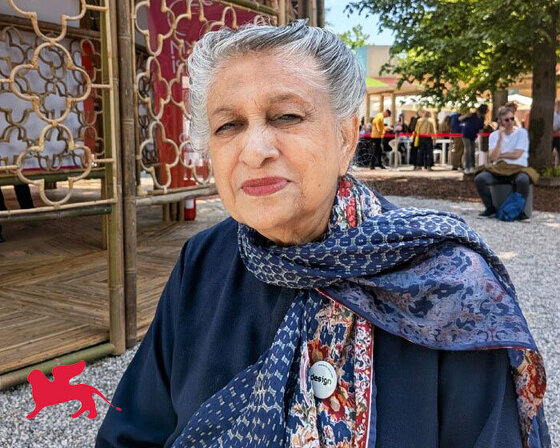KEEP UP WITH OUR DAILY AND WEEKLY NEWSLETTERS
ai weiwei speaks to designboom about the political and personal significance of his studios on occasion of his ‘five working spaces’ exhibition at aedes architecture forum.
designed by JA joubert architecture in collaboration with UNS architects, the resort's terraced forms create a stepped rhythm across the existing topography.
connections: +250
the thomas sankara mausoleum by kéré architecture transforms a site of political tragedy in burkina faso into a civic landmark.
'architecture that serves people, birds, and the planet is a very good thing,' the architect tells designboom during our visit to the center.
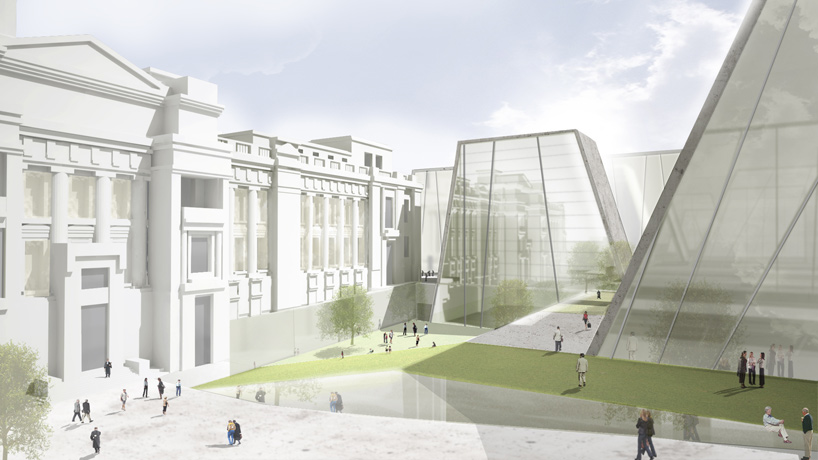
 aerial view
aerial view street view
street view open public space
open public space space between buildings
space between buildings underground circulation space
underground circulation space interior view
interior view