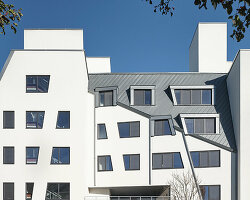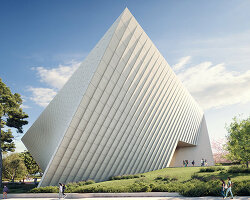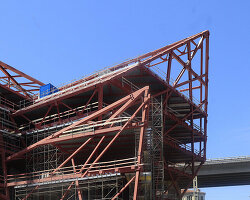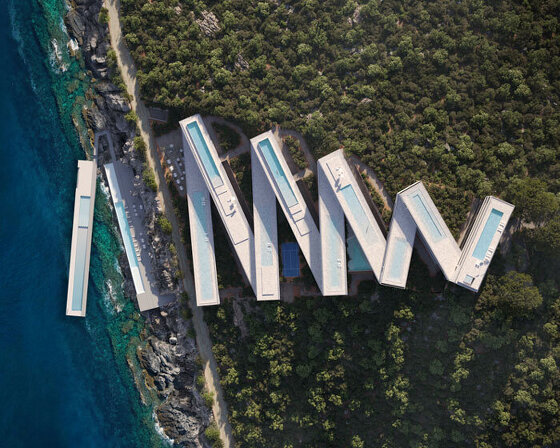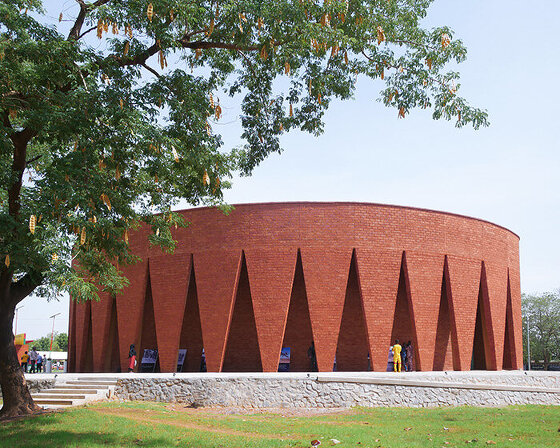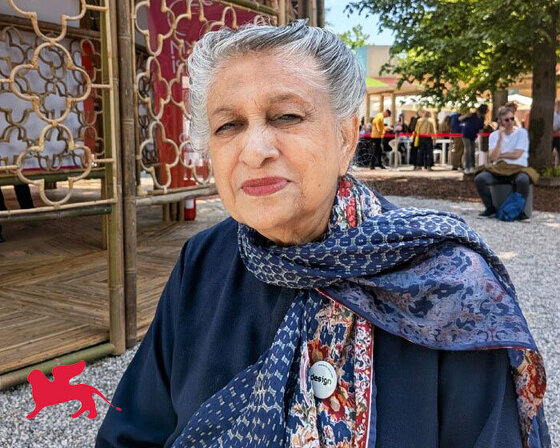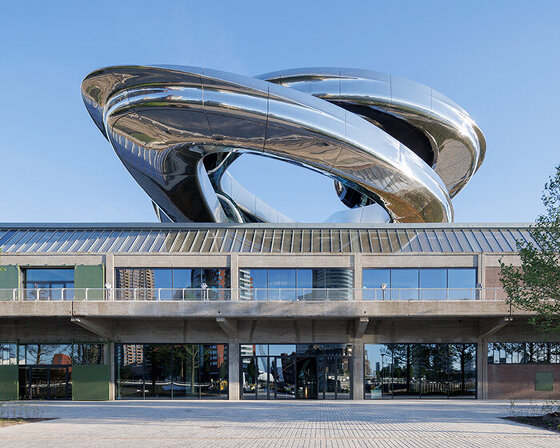KEEP UP WITH OUR DAILY AND WEEKLY NEWSLETTERS
designed by JA joubert architecture in collaboration with UNS architects, the resort's terraced forms create a stepped rhythm across the existing topography.
connections: +250
the thomas sankara mausoleum by kéré architecture transforms a site of political tragedy in burkina faso into a civic landmark.
'architecture that serves people, birds, and the planet is a very good thing,' the architect tells designboom during our visit to the center.
'the people’s behavior and reaction complete the work,' ma yansong shares with us, ahead of the museum's opening on may 16th, 2025.

 entrance
entrance exterior view
exterior view (left) window (right) detail
(left) window (right) detail facade treatment
facade treatment glass bridge
glass bridge (left) glass bridge at night (right) interior view of bridge
(left) glass bridge at night (right) interior view of bridge shop
shop connecting back to the museum
connecting back to the museum plan
plan section
section elevation
elevation elevation
elevation

