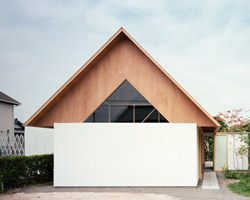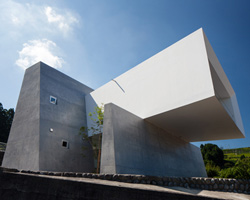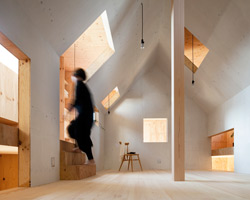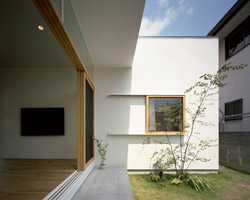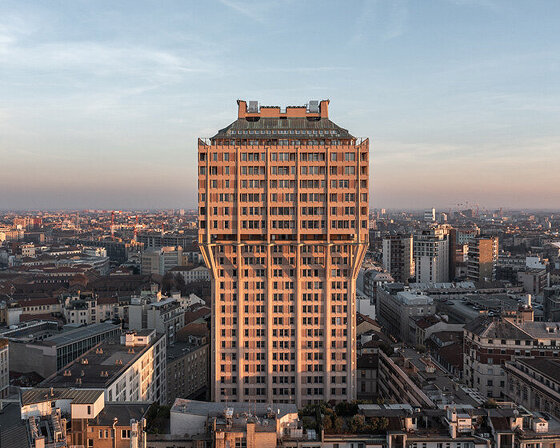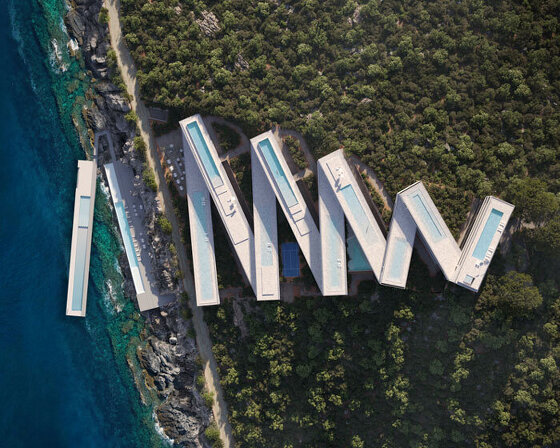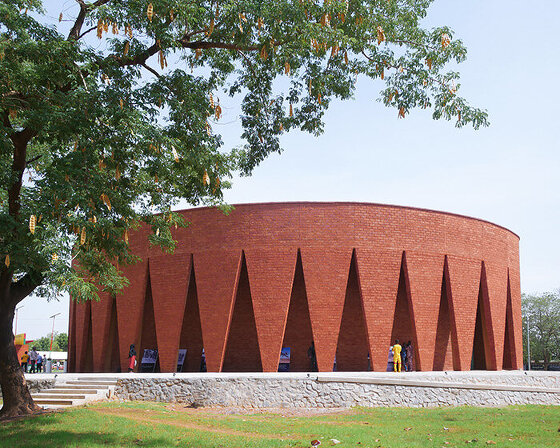KEEP UP WITH OUR DAILY AND WEEKLY NEWSLETTERS
asti architetti led the refurbishment of the skyscraper that combines residential, corporate, cultural, and communal uses.
ai weiwei speaks to designboom about the political and personal significance of his studios on occasion of his ‘five working spaces’ exhibition at aedes architecture forum.
designed by JA joubert architecture in collaboration with UNS architects, the resort's terraced forms create a stepped rhythm across the existing topography.
connections: +250
the thomas sankara mausoleum by kéré architecture transforms a site of political tragedy in burkina faso into a civic landmark.
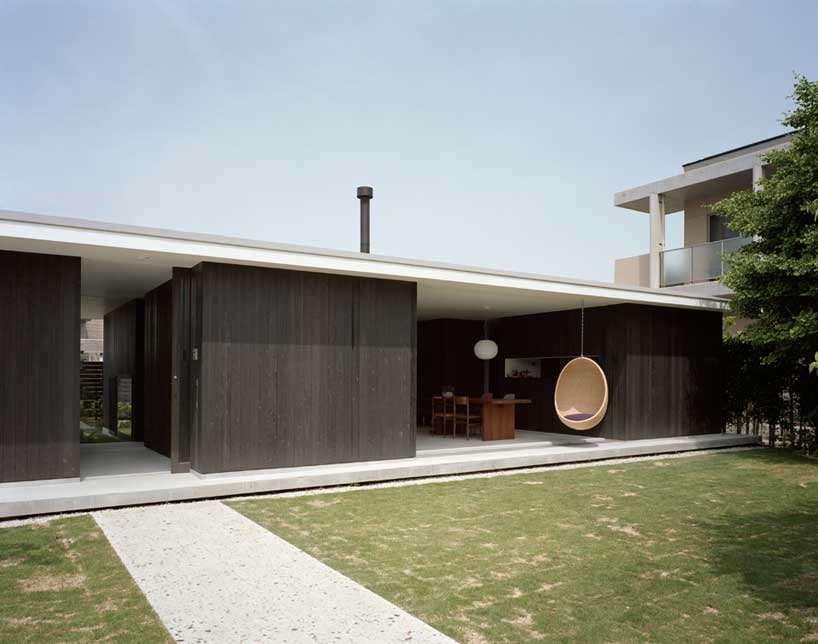
 approach
approach entrance
entrance view into kitchen, living room, dining room
view into kitchen, living room, dining room dining room with view to garden
dining room with view to garden kitchen and dining room
kitchen and dining room (left) kitchen and corridor (right) living room with view towards kitchen
(left) kitchen and corridor (right) living room with view towards kitchen living room
living room wood stove in living room
wood stove in living room (left) corridor (right) garden
(left) corridor (right) garden overall view of front facade
overall view of front facade site plan and floor plan / level 0
site plan and floor plan / level 0