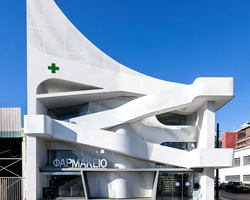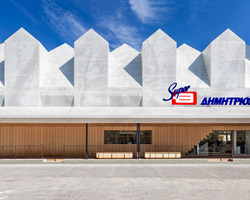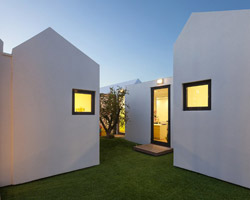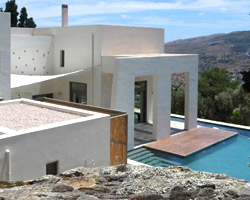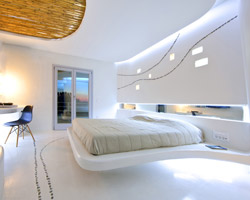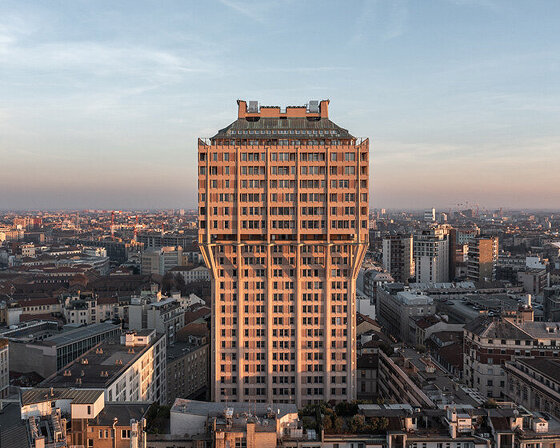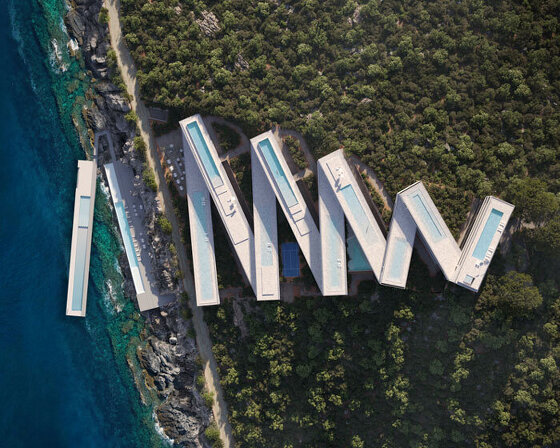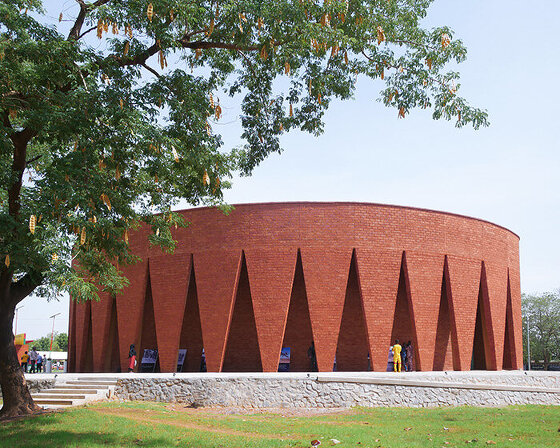KEEP UP WITH OUR DAILY AND WEEKLY NEWSLETTERS
asti architetti led the refurbishment of the skyscraper that combines residential, corporate, cultural, and communal uses.
ai weiwei speaks to designboom about the political and personal significance of his studios on occasion of his ‘five working spaces’ exhibition at aedes architecture forum.
designed by JA joubert architecture in collaboration with UNS architects, the resort's terraced forms create a stepped rhythm across the existing topography.
connections: +250
the thomas sankara mausoleum by kéré architecture transforms a site of political tragedy in burkina faso into a civic landmark.

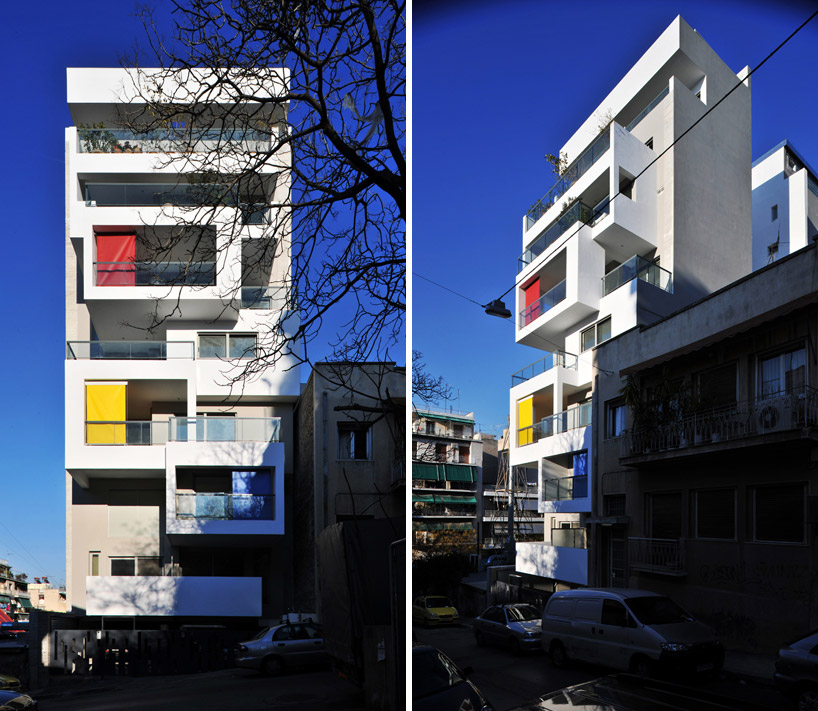 facade facing the alley images © b. louizidis
facade facing the alley images © b. louizidis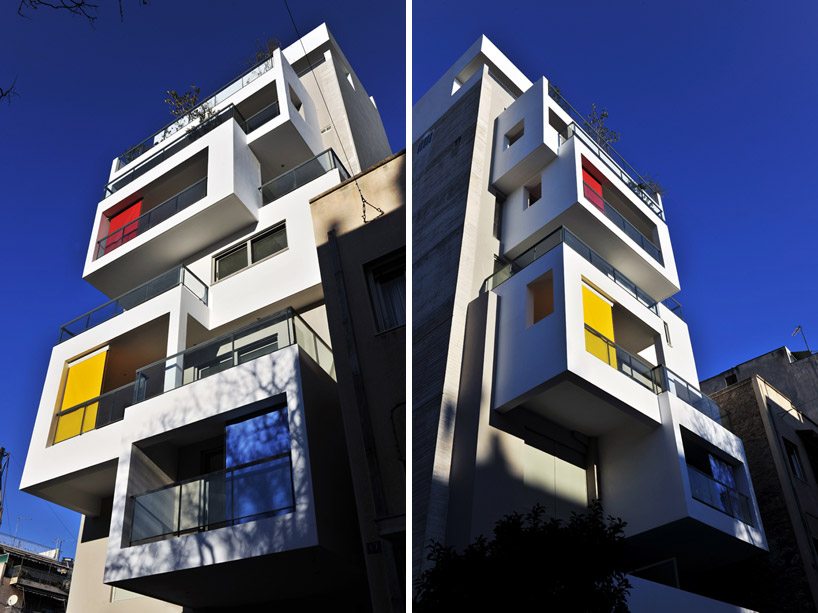 primary colors on the facade facing filolaou street images © b. louizidis
primary colors on the facade facing filolaou street images © b. louizidis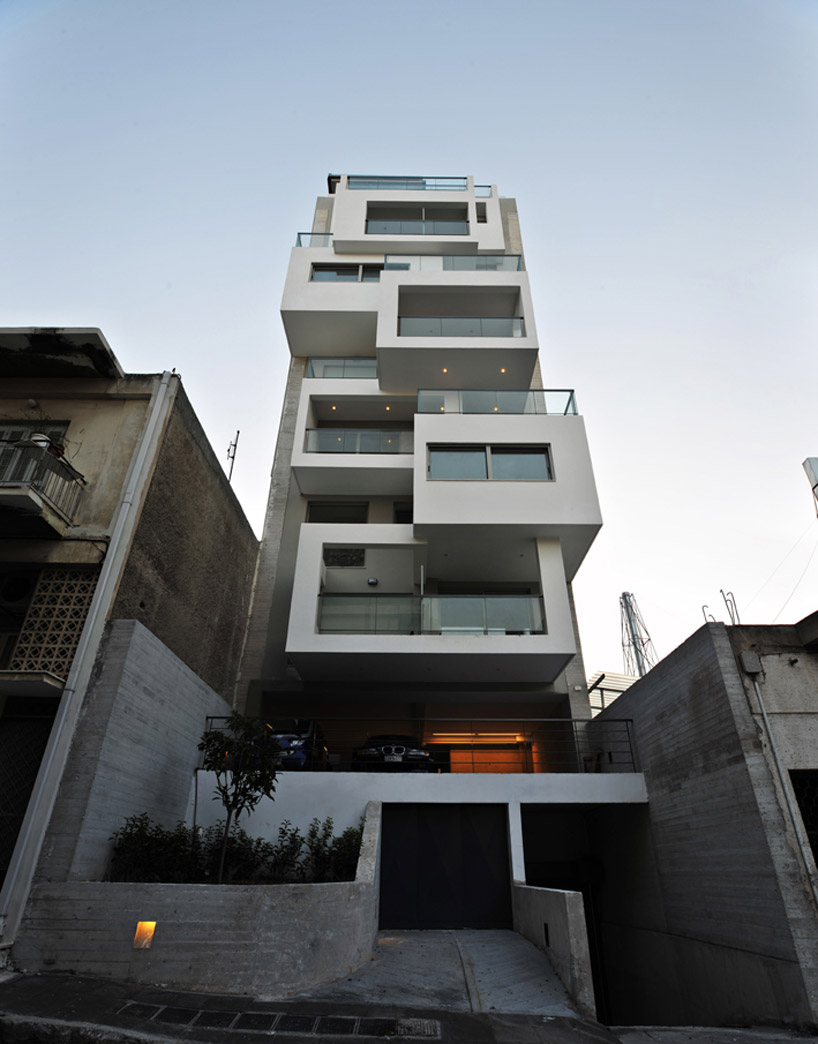 elevation viewing the main street image © b. louizidis
elevation viewing the main street image © b. louizidis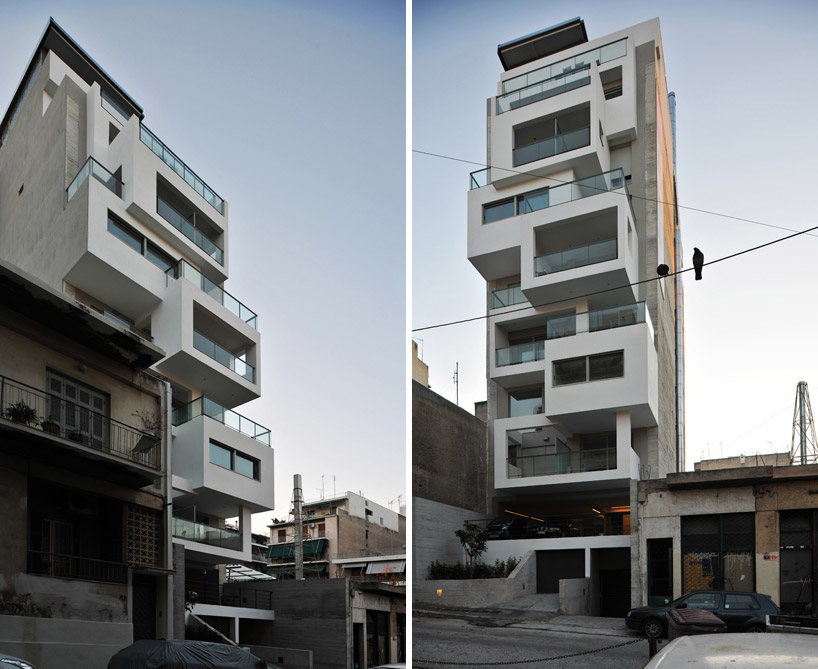 stacked facade images © b. louizidis
stacked facade images © b. louizidis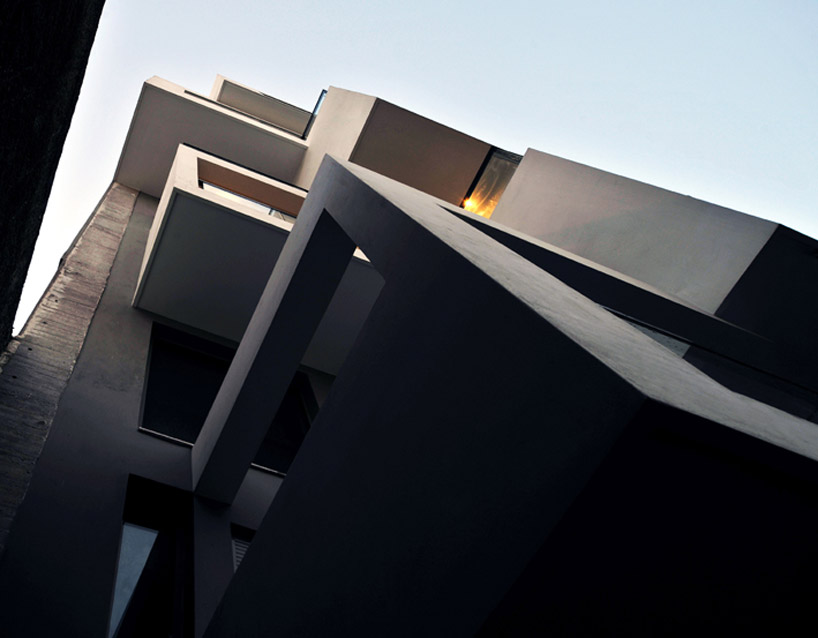 upward view image © b. louizidis
upward view image © b. louizidis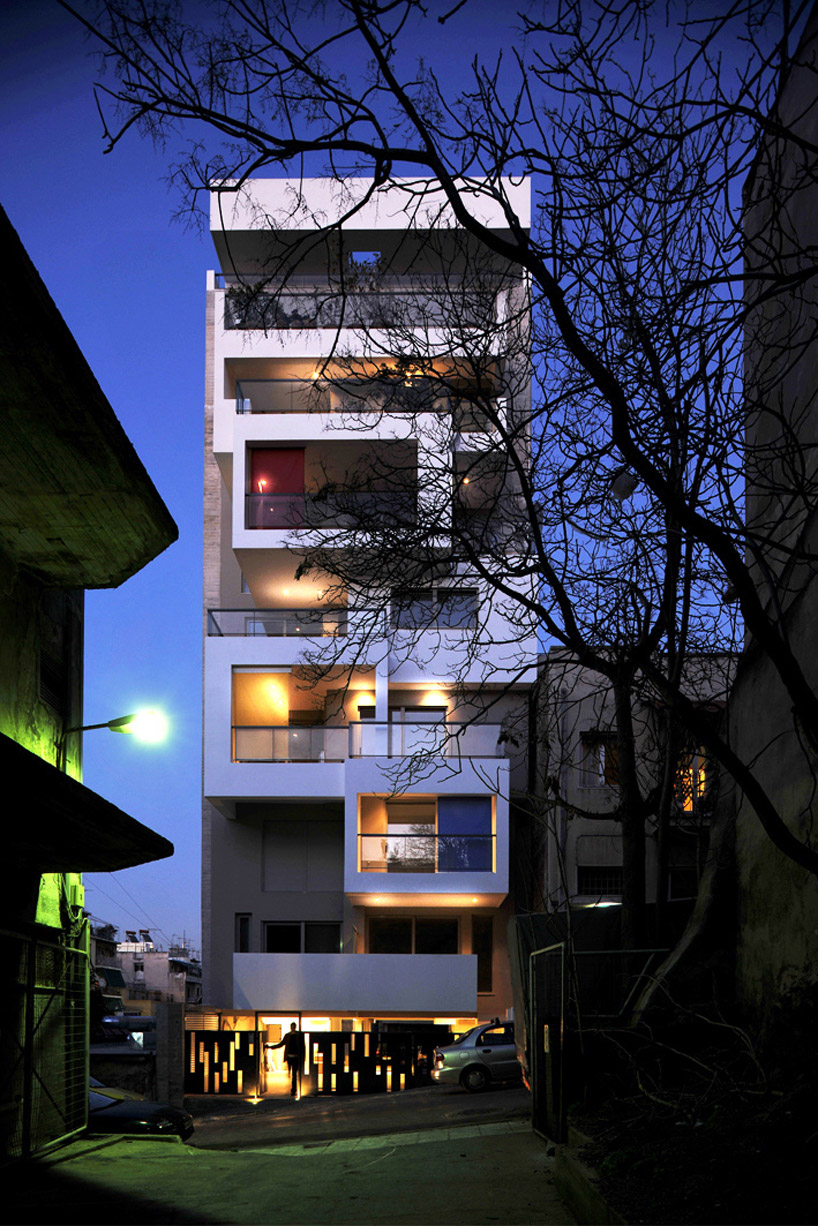 rear elevation image © b. louizidis
rear elevation image © b. louizidis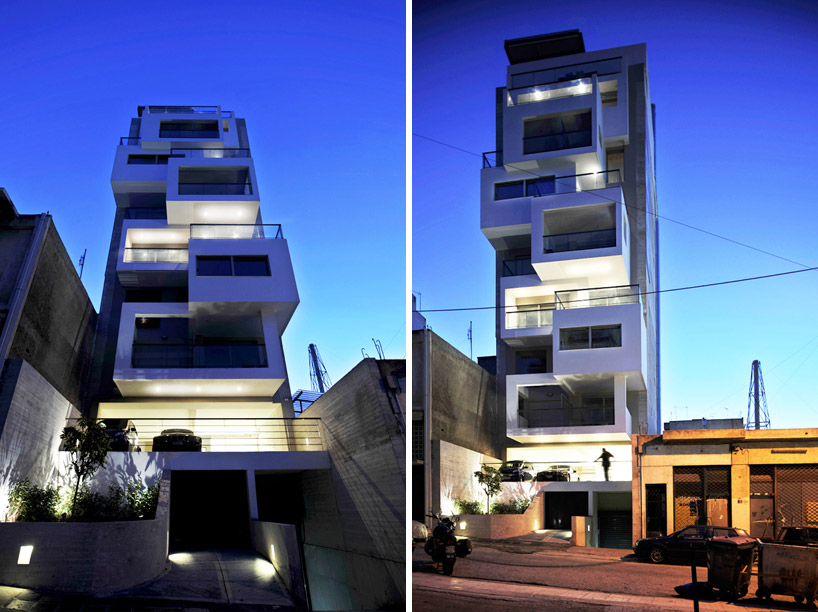 (left) elevation illuminated at night (right) view from street at night images © b. louizidis
(left) elevation illuminated at night (right) view from street at night images © b. louizidis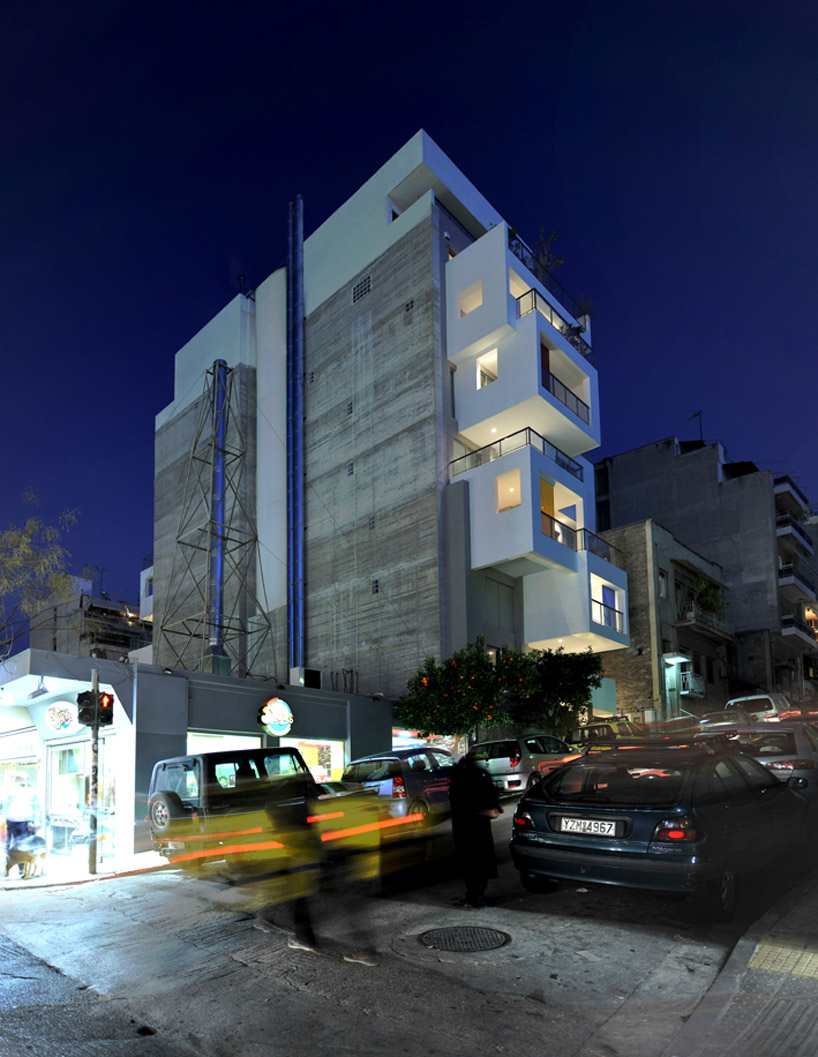 a central core joins each half of the building image © b. louizidis
a central core joins each half of the building image © b. louizidis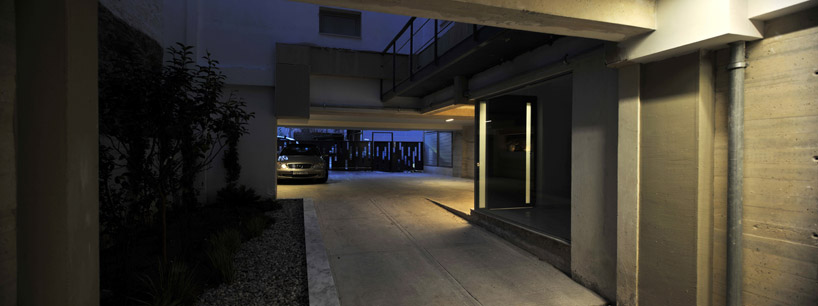 ground level garage image © b. louizidis
ground level garage image © b. louizidis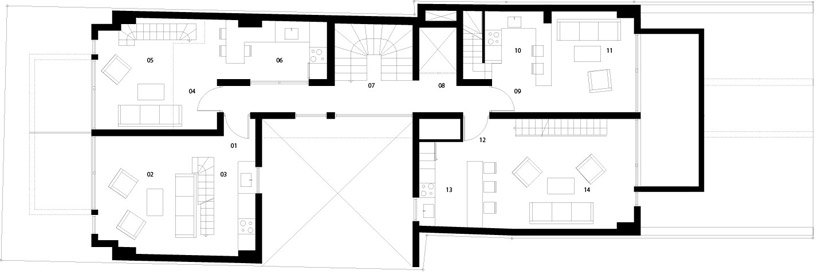 floor plan / level 0
floor plan / level 0 floor plan / level 1
floor plan / level 1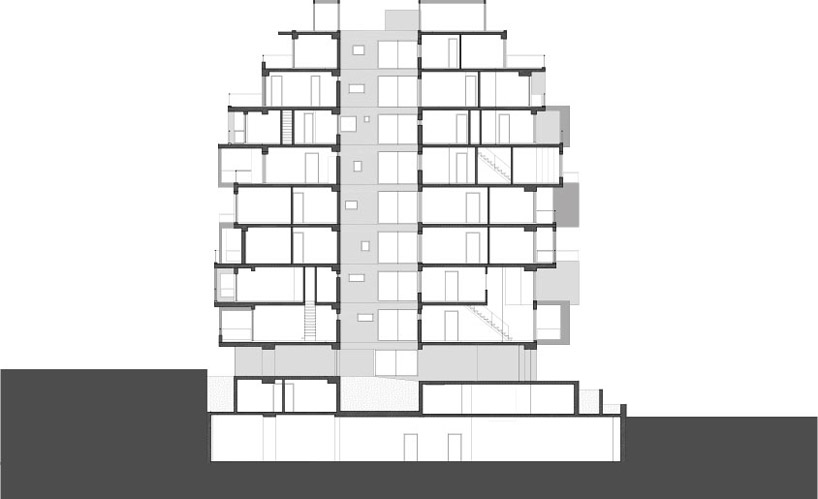 section
section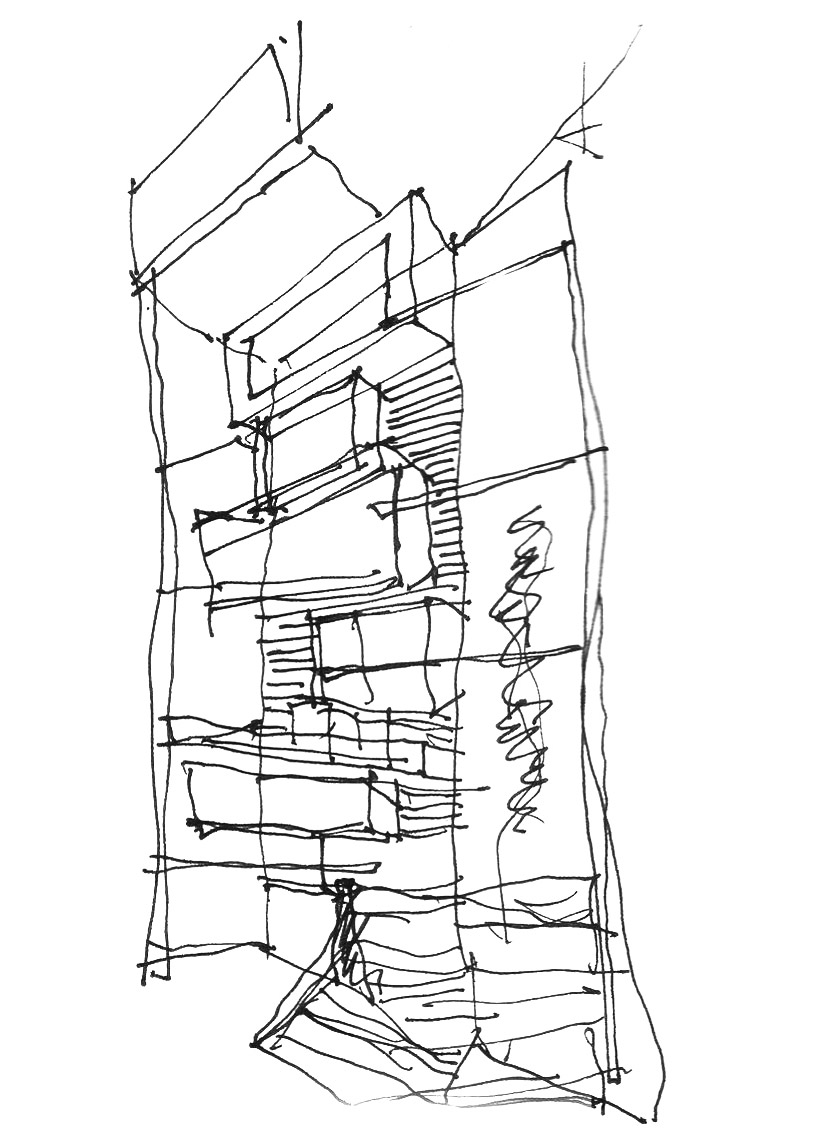 sketch
sketch