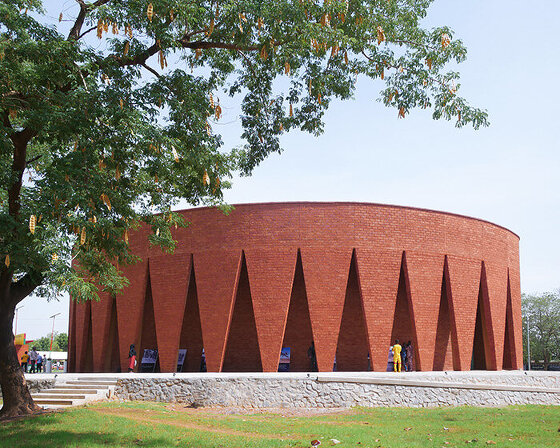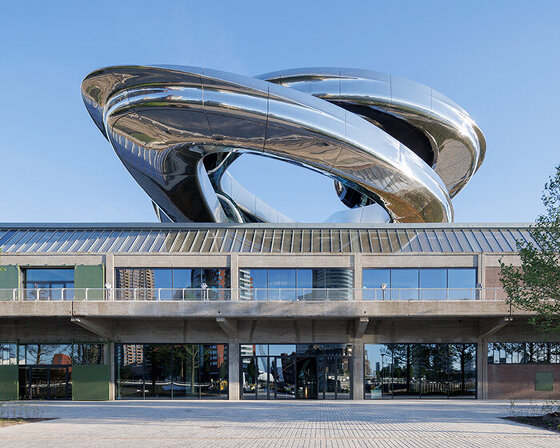KEEP UP WITH OUR DAILY AND WEEKLY NEWSLETTERS
the thomas sankara mausoleum by kéré architecture transforms a site of political tragedy in burkina faso into a civic landmark.
'architecture that serves people, birds, and the planet is a very good thing,' the architect tells designboom during our visit to the center.
'the people’s behavior and reaction complete the work,' ma yansong shares with us, ahead of the museum's opening on may 16th, 2025.
lina ghotmeh notes that the permanent qatar pavilion will offer a platform for diverse arab voices at the venice biennale.
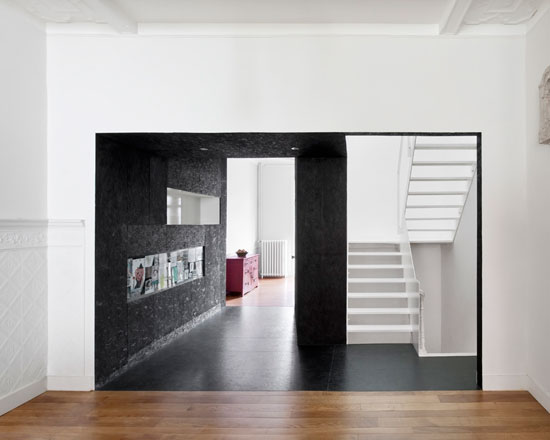
 first floor – limits of the intervention on the east blind wall
first floor – limits of the intervention on the east blind wall first floor – limits of the intervention on the west blind wall
first floor – limits of the intervention on the west blind wall first floor – view of the central transition space
first floor – view of the central transition space first floor – low-angle view of the stairwell
first floor – low-angle view of the stairwell first floor – low-angle view of the stairwell
first floor – low-angle view of the stairwell second floor – view of the stairwell’s reflections from the black transition space
second floor – view of the stairwell’s reflections from the black transition space second floor – view of the stairwell’s reflections from the black transition space
second floor – view of the stairwell’s reflections from the black transition space second floor – view from the black transition space toward children’s bedroom
second floor – view from the black transition space toward children’s bedroom second floor – view of the ‘bypass’ transition space between the two stairwells
second floor – view of the ‘bypass’ transition space between the two stairwells third floor – view from the black transition space toward master bedroom
third floor – view from the black transition space toward master bedroom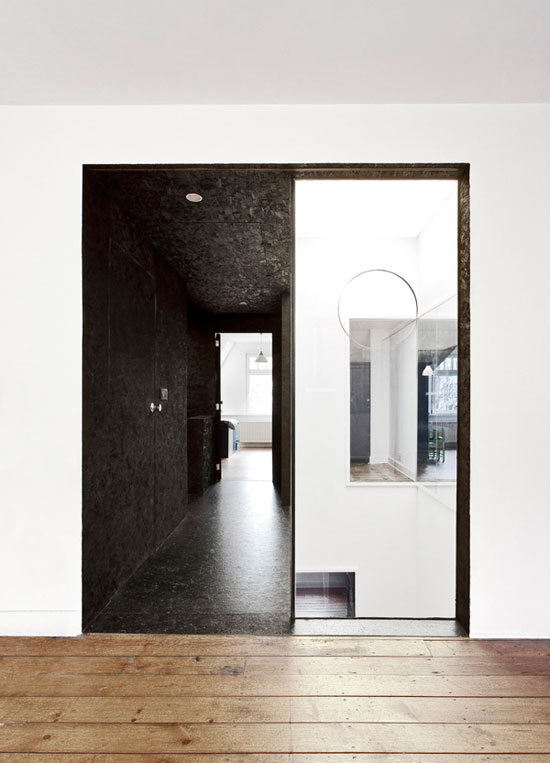 third floor – view from the master bedroom through the transition space
third floor – view from the master bedroom through the transition space third floor – natural lighting of the second staircase
third floor – natural lighting of the second staircase ‘fiat lux’ perspective view image courtesy label architecture
‘fiat lux’ perspective view image courtesy label architecture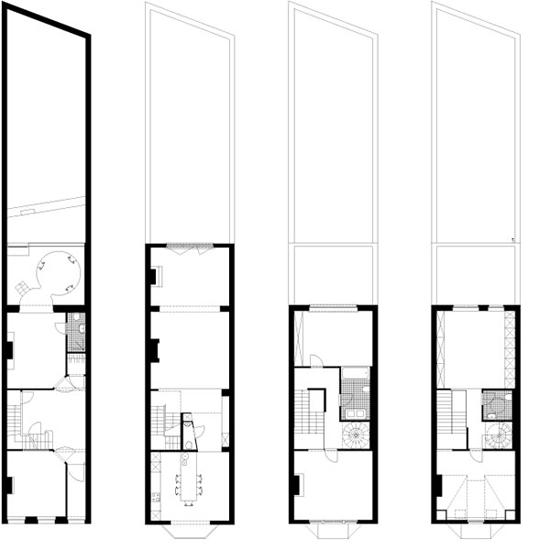 ‘fiat lux’ floor plan image courtesy label architecture
‘fiat lux’ floor plan image courtesy label architecture
