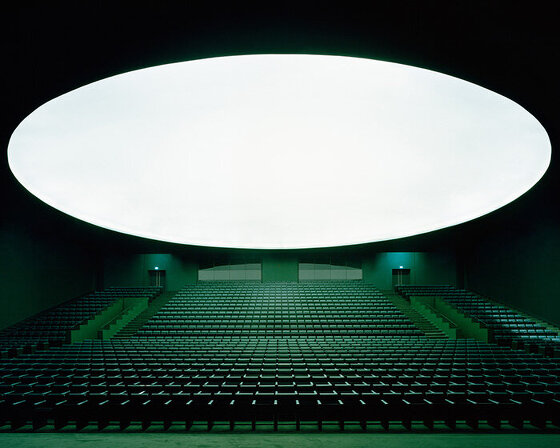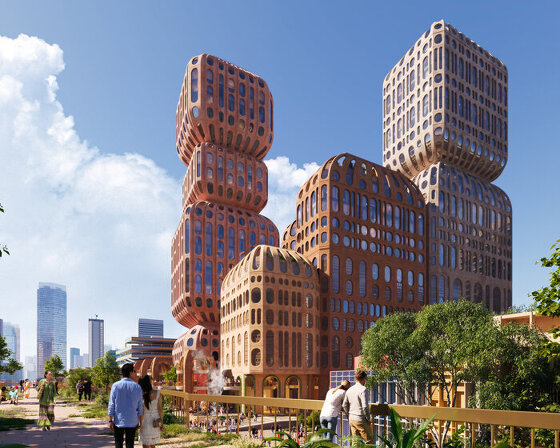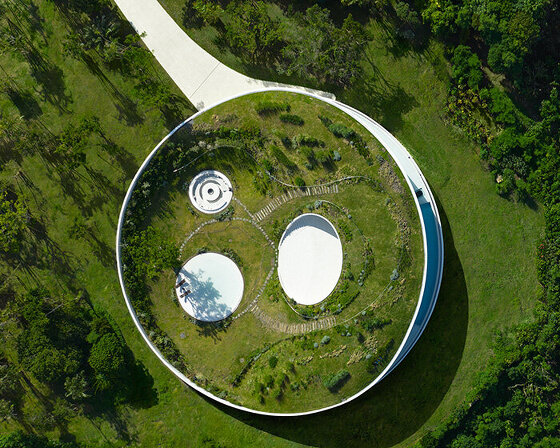KEEP UP WITH OUR DAILY AND WEEKLY NEWSLETTERS
morocco's centre de congrès by bofill taller de arquitectura includes an immersive green auditorium with a sweeping oculus.
the stacked composition of rounded, illuminated volumes marks heatherwick studio's first ever project in thailand.
just 20 square meters in size, the space serves greek donuts through a soft facade lined with ceramic tiles.
the villa’s bowl-shaped structure draws visitors inward, while still opening outward to the ocean horizon.
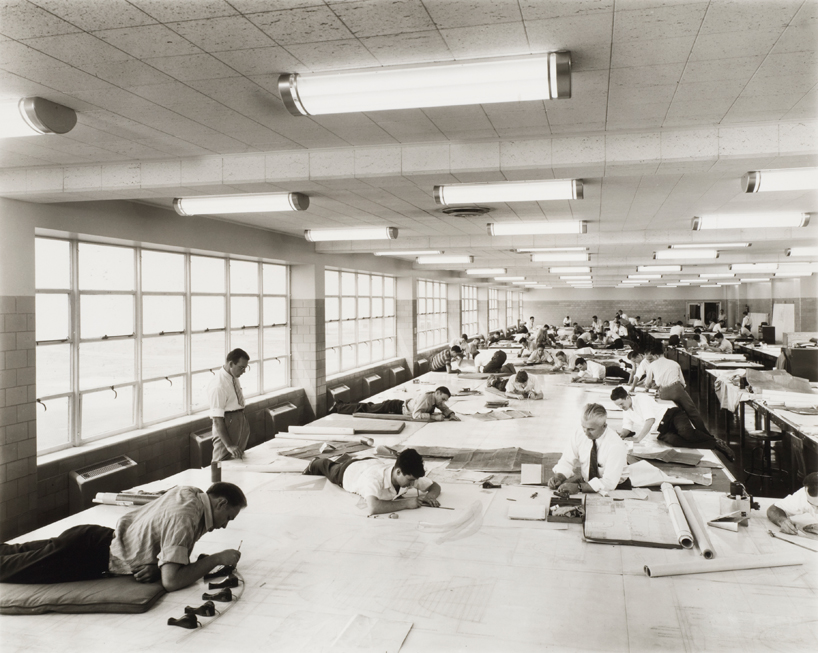
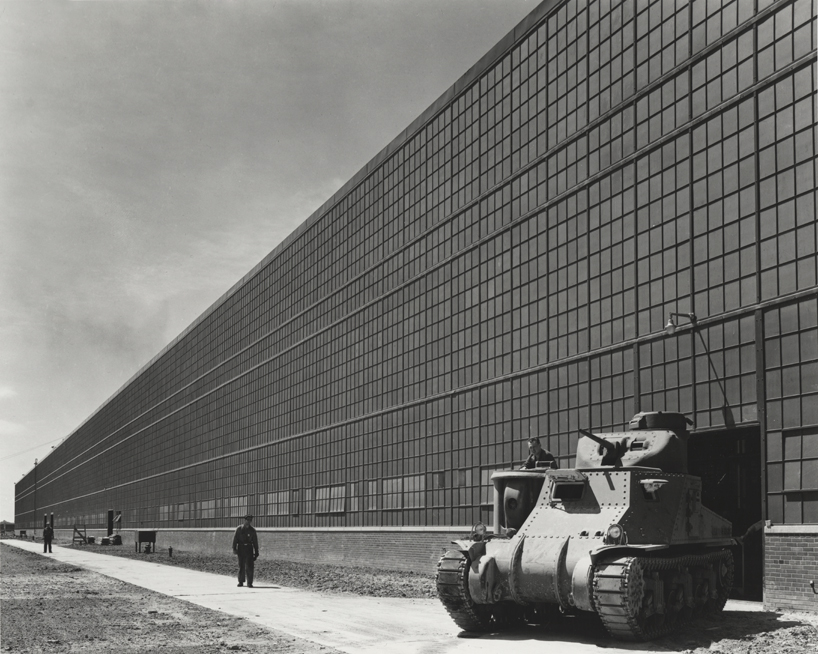 arsenal de chars de chrysler, warren township, michigan, 1941 photography by hedrich-blessing / © chicago history museum
arsenal de chars de chrysler, warren township, michigan, 1941 photography by hedrich-blessing / © chicago history museum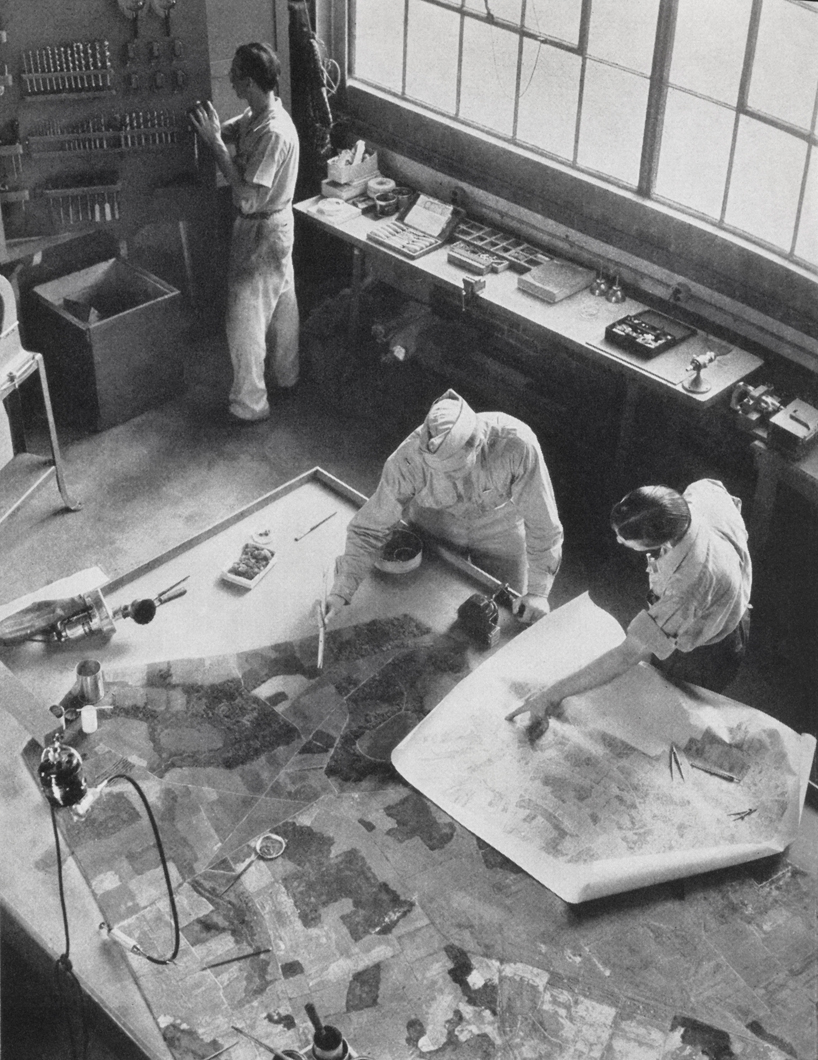 a team of camouflage artists at work at fort belvoir, virginia, 1942 image courtesy of mcgill university library, montreal
a team of camouflage artists at work at fort belvoir, virginia, 1942 image courtesy of mcgill university library, montreal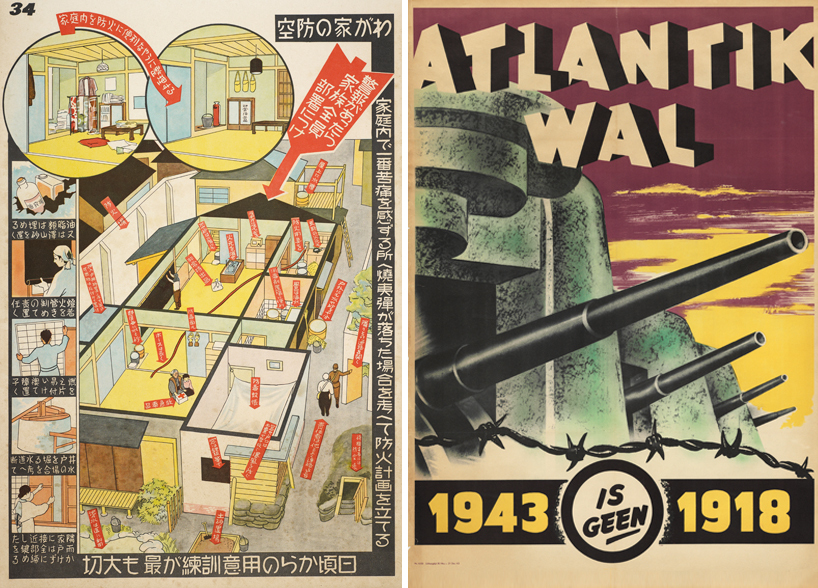 (left) ‘guidline for air raid’, tokyo, 1943 image courtesy of the wolfsonian-florida international university, miami beach (right) ‘atlantic wall; 1943 is not 1918’, german poster printed in the netherlands, 1943 image courtesy of the wolfsonian-florida international university, miami beach
(left) ‘guidline for air raid’, tokyo, 1943 image courtesy of the wolfsonian-florida international university, miami beach (right) ‘atlantic wall; 1943 is not 1918’, german poster printed in the netherlands, 1943 image courtesy of the wolfsonian-florida international university, miami beach ‘plant a victory garden’, poster, 1943 image courtesy of the wolfsonian-florida international university, miami beach
‘plant a victory garden’, poster, 1943 image courtesy of the wolfsonian-florida international university, miami beach