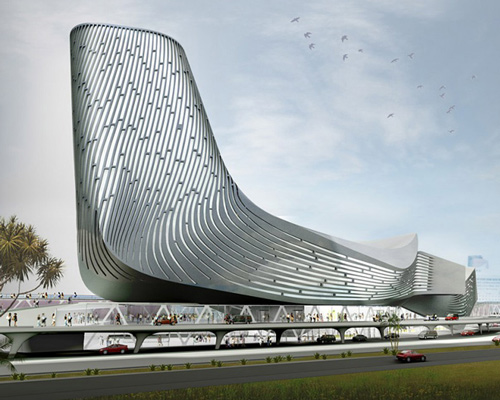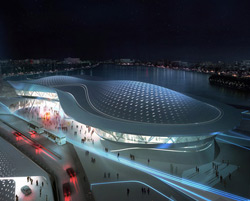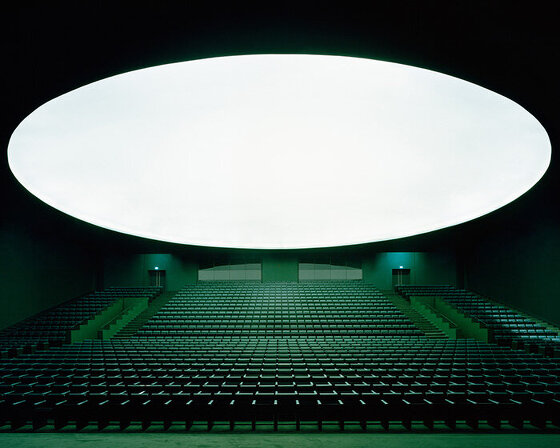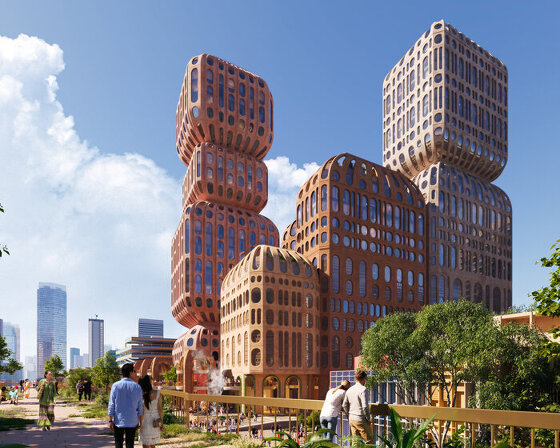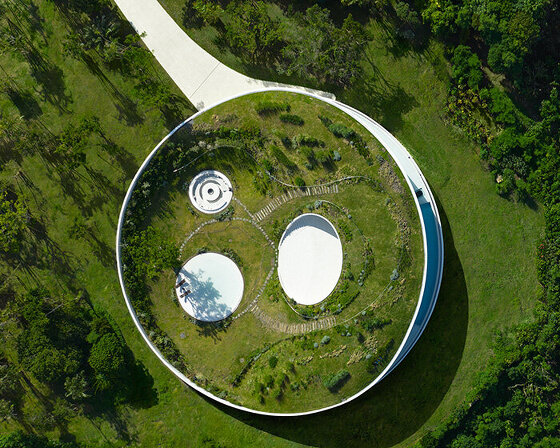KEEP UP WITH OUR DAILY AND WEEKLY NEWSLETTERS
morocco's centre de congrès by bofill taller de arquitectura includes an immersive green auditorium with a sweeping oculus.
the stacked composition of rounded, illuminated volumes marks heatherwick studio's first ever project in thailand.
just 20 square meters in size, the space serves greek donuts through a soft facade lined with ceramic tiles.
the villa’s bowl-shaped structure draws visitors inward, while still opening outward to the ocean horizon.
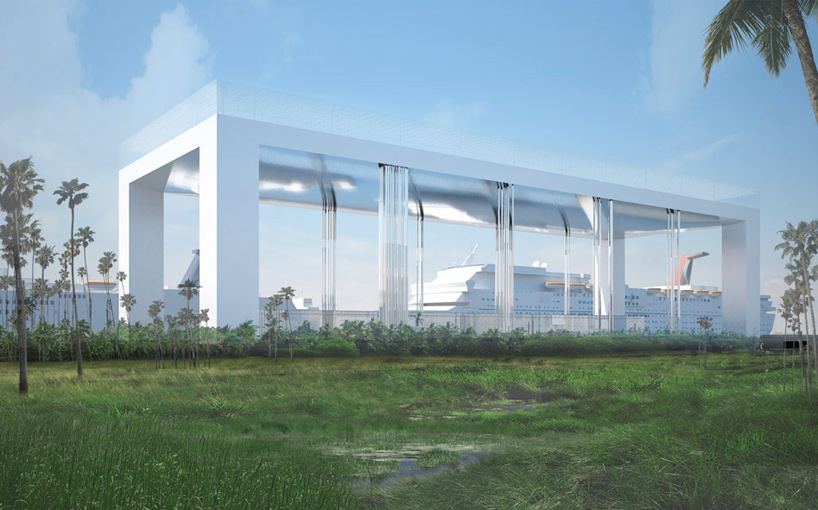
 rendering of the waterfront view
rendering of the waterfront view interior plaza view
interior plaza view
 street view
street view aerial view in context
aerial view in context as a part of the city’s skyline
as a part of the city’s skyline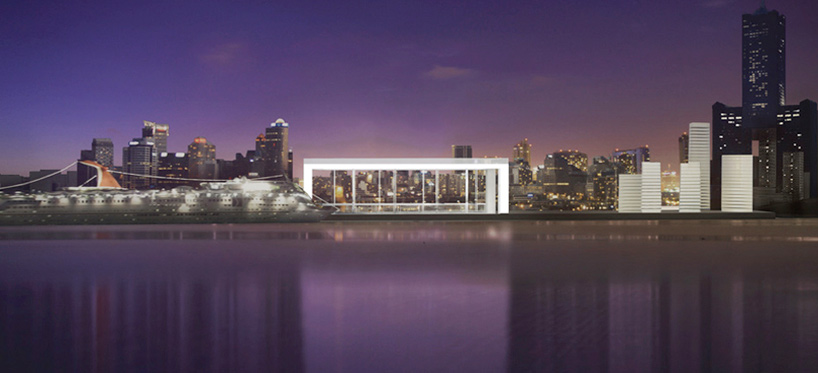
 site plan
site plan floor plan / table top level (+51.50)
floor plan / table top level (+51.50) floor plan / table slab level (+55.50)
floor plan / table slab level (+55.50)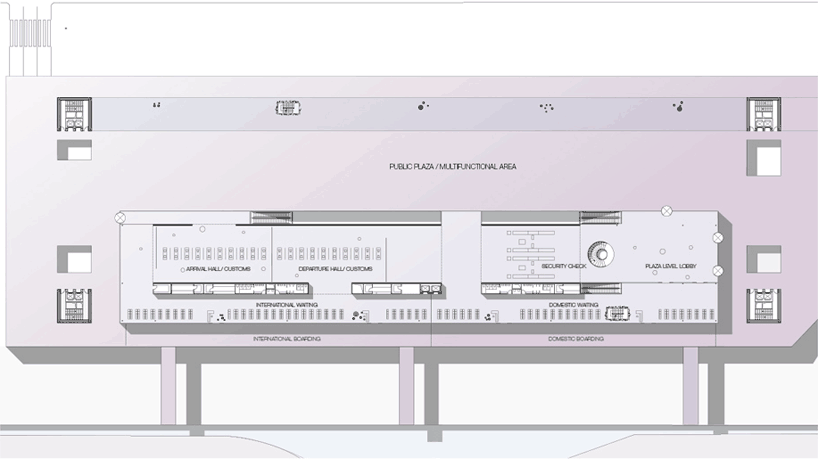 floor plan / plinth level (+4.60)
floor plan / plinth level (+4.60)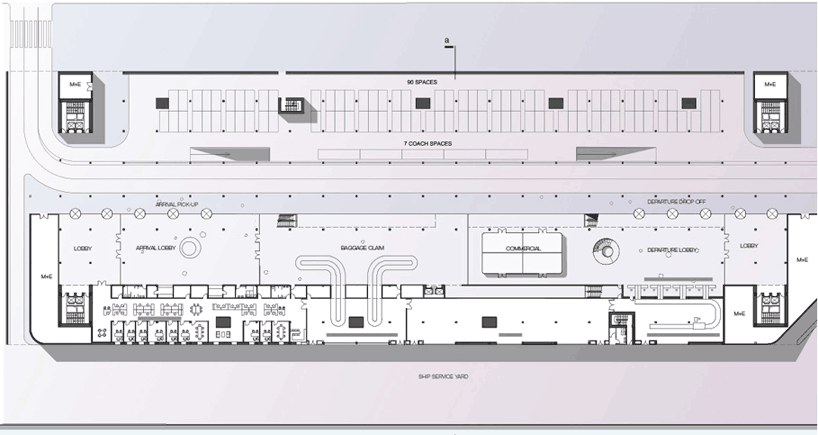 floor plan / ground level (+0.00)
floor plan / ground level (+0.00)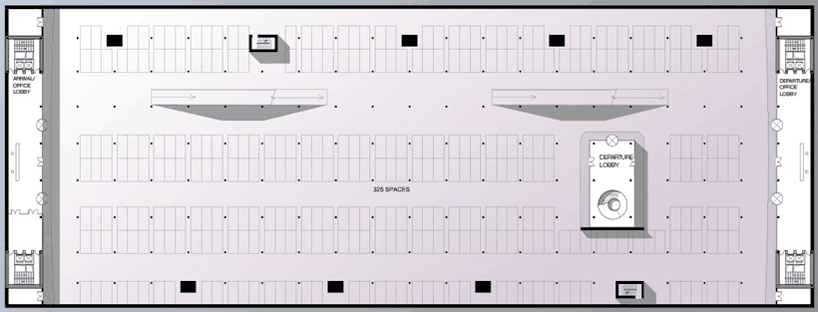 floor plan / basement parking (-3.60)
floor plan / basement parking (-3.60)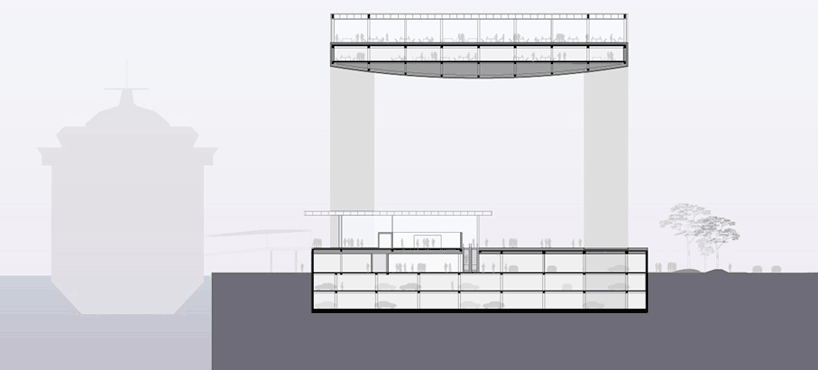 section
section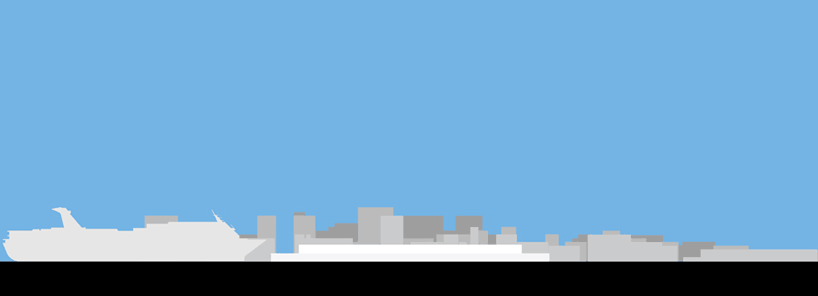 city and ships dwarf offices and terminal at ground
city and ships dwarf offices and terminal at ground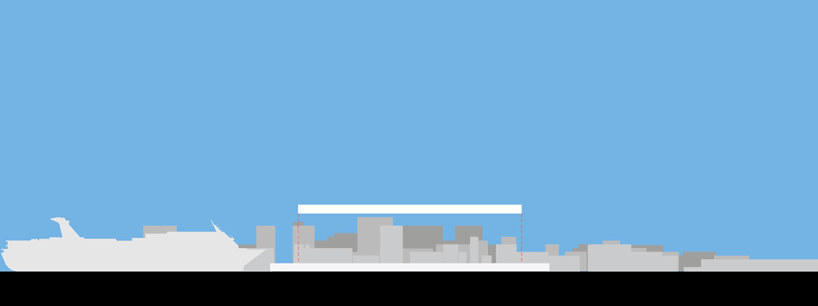 lift offices to make city canopy
lift offices to make city canopy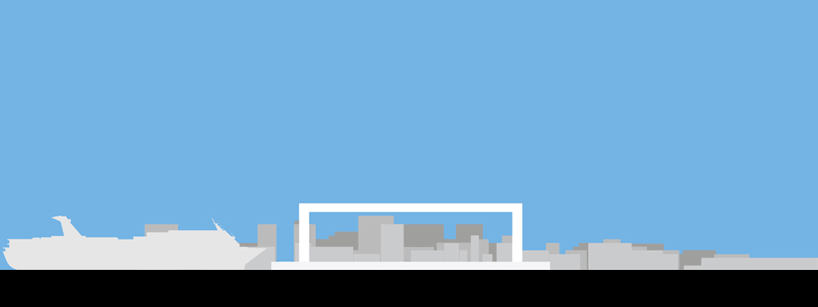 legs frame space as city gateway
legs frame space as city gateway