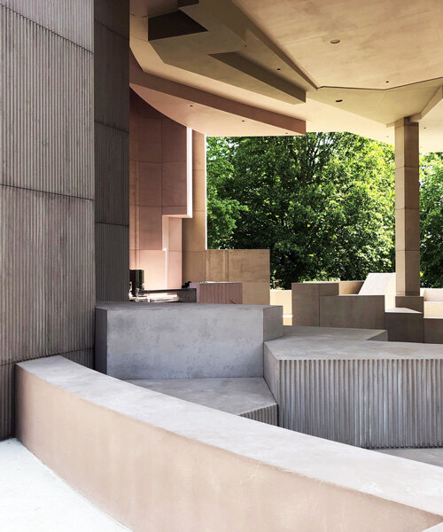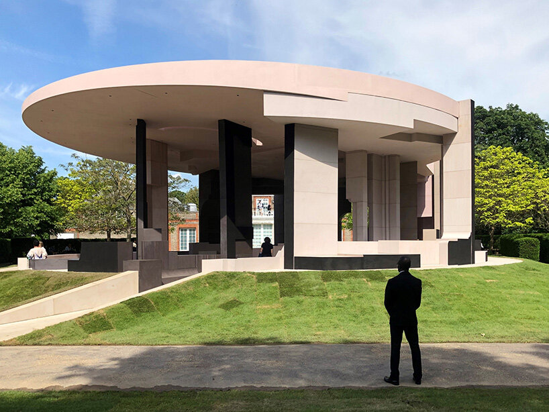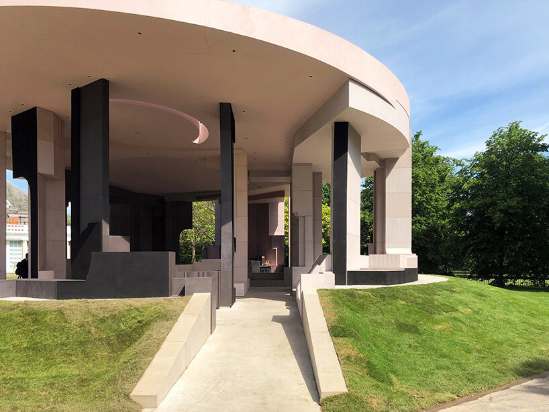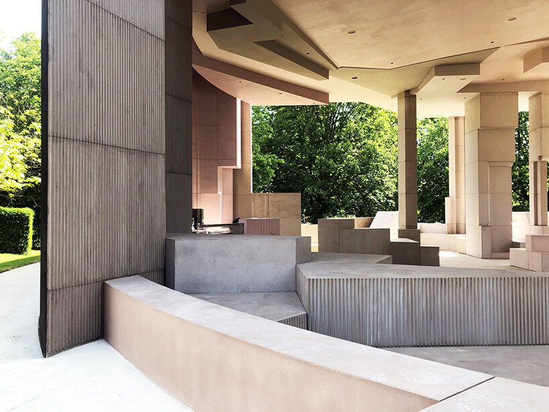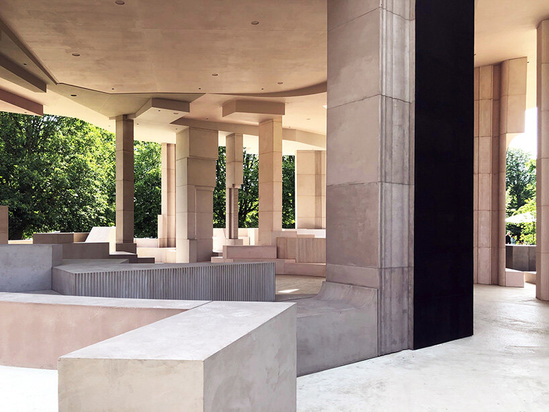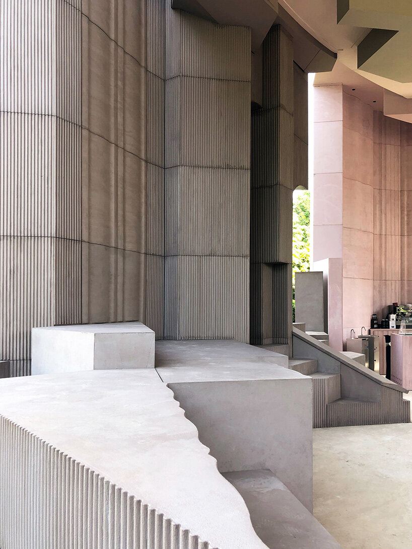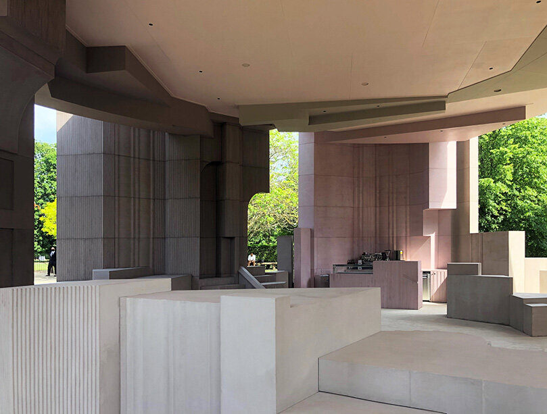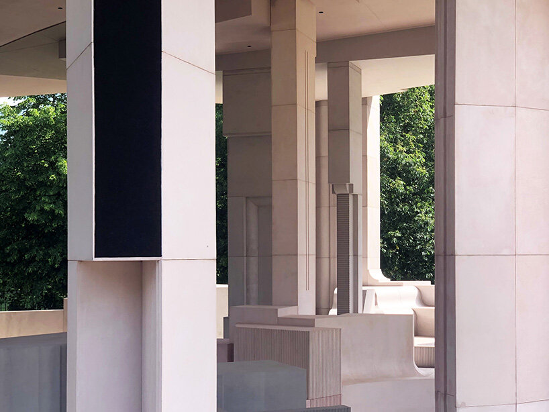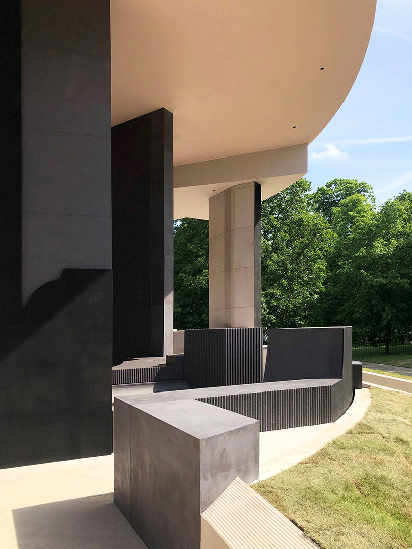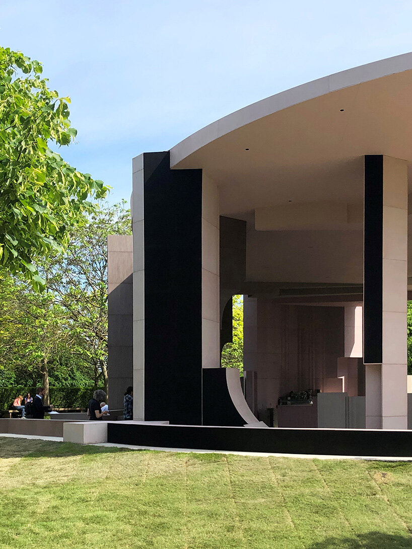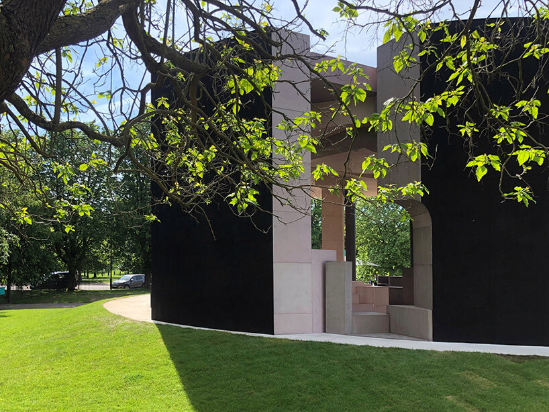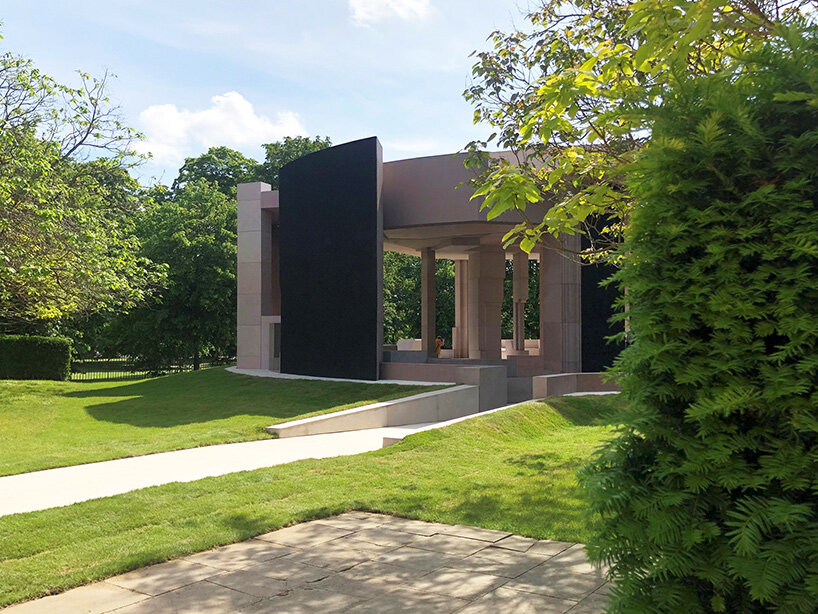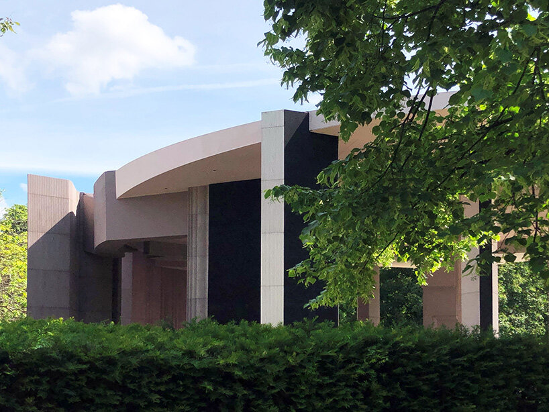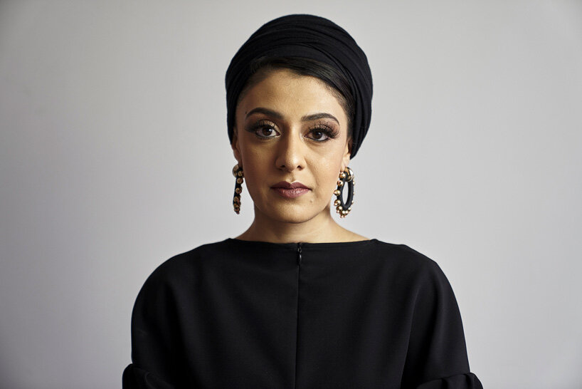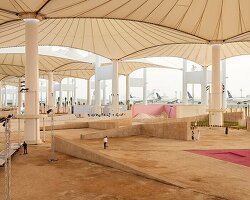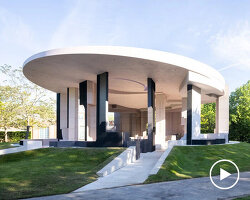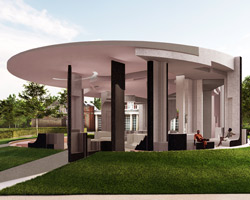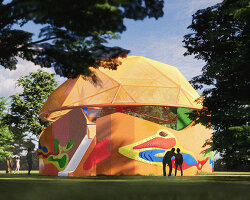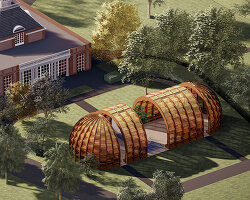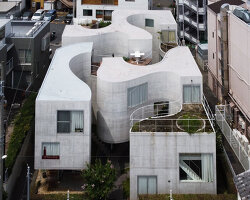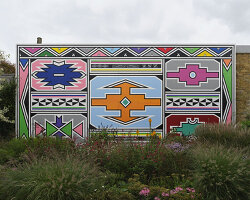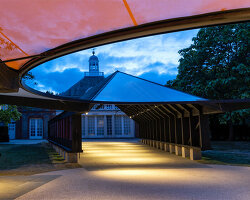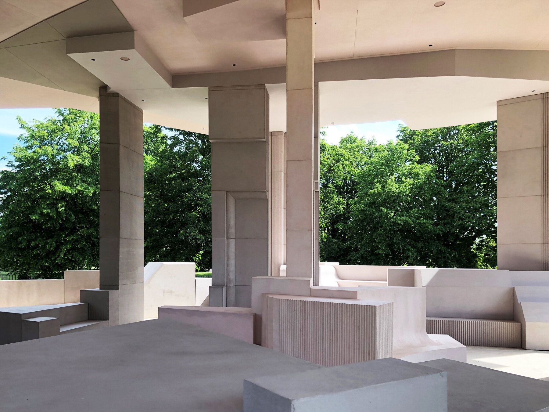
image © designboom
KEEP UP WITH OUR DAILY AND WEEKLY NEWSLETTERS
happening now! in an exclusive interview with designbooom, CMP design studio reveals the backstory of woven chair griante — a collection that celebrates twenty years of Pedrali’s establishment of its wooden division.
for his poetic architecture, MAD-founder ma yansong is listed in TIME100, placing him among global figures redefining culture and society.
connections: +170
the pavilion’s design draws on the netherlands’ historical and spatial relationship with water.
discover all the important information around the 19th international architecture exhibition, as well as the must-see exhibitions and events around venice.
as visitors reenter the frick in new york on april 17th, they may not notice selldorf architects' sensitive restoration, but they’ll feel it.
