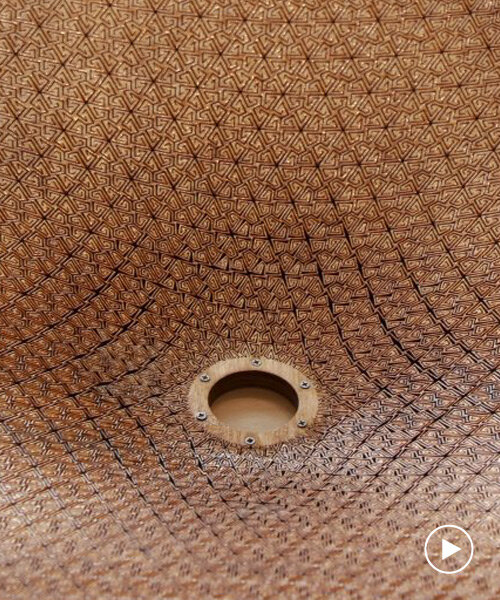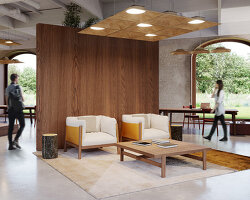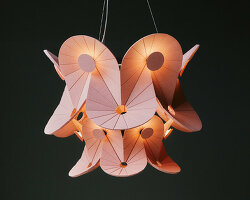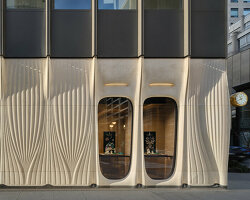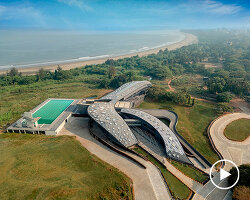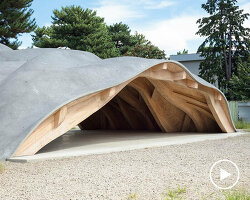KERFONIC WALL: The Sound of Kerf
designers negar kalantar and alireza borhani introduce the kerfonic wall, a permanent parametric acoustic installation displayed at the autodesk gallery in san francisco. inspired by the sand formation in nature, the 20′ x 8′ wall is comprised of stacked brick-like boxes with bolted connections to create a voronoi tessellation that, when angled in different directions, overcomes sound-focusing effects. distributed in an irregular pattern across the wall, over 54 boxes were custom cut out of plywood, serving as frames to hold kerf-cut hyperboloid panels/flat plywood sheets. a series of kerfs turned them into double-curved freeform surfaces with different levels of flexibility.

all images courtesy of negar kalantar
integrating geometry, material & acoustics
through a remeshing process, and using an algorithmic definition to obtain a large subset of meandering patterns, the panels’ flexibility or rigidity depends on the geometry of the cutting pattern, the kerf unit cell dimension, cut density, and pattern iteration number. relying on the bending stiffness of the plywood, the kerf panels are kept in tension by pushing them toward the bottom of boxes. accordingly, each surface is turned into an acoustically modulating piece. deploying kerf-cut panels as new absorbing material and employing pixilated cells to scatter sound enhances the auditory experience of the gallery, as proved by onsite acoustic tests before and after the wall’s completion.
acoustic stimulation and physical examination revealed the interdependence of the type of kerfing pattern, kerf width and level of openness, curvature and depth of the kerf surface, depth of the air cavity behind that surface, and final acoustic performance. as an aesthetically pleasing assembly, the kerfonic wall performs acoustically to create a diffuse soundscape within the boardroom/lounge of the gallery’s echoey space, helping people enjoy intimate and private conversations in an open-plan area.
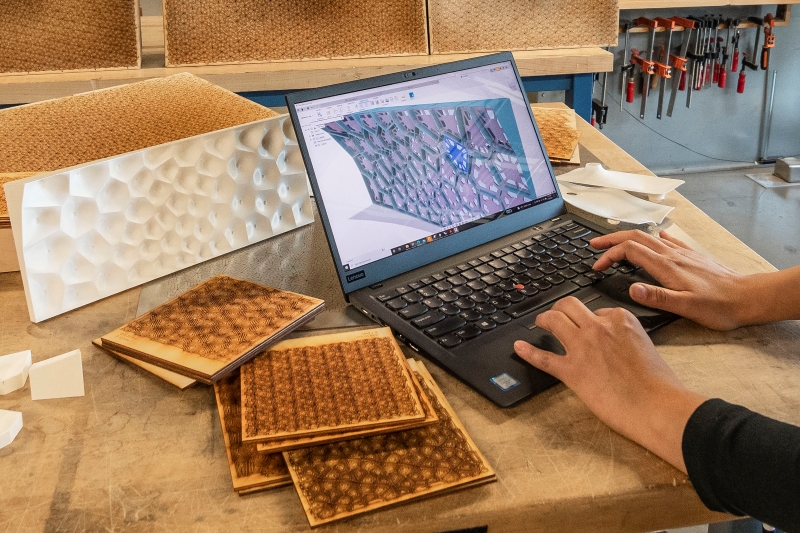
a multi-dimensional visual and acoustic experience
the overall wall was designed to create a subspace within the gallery when discerned subtly through the local acoustic environment. the objective was to create a multi-dimensional experience for those visiting the installation by building equal ground between visual and aural aesthetics. to minimize the wall footprint and maximize its volumetric impressions, the wall was sculpted to form a doubly curved structure projecting overhung boxes into its section and adapting itself to a side window arch. the kerfonic wall opens a gateway to a new realm of creative sonic expression, transforming individuals’ sound experience by making sound-modulating material.
the proposed kerfing approach incorporates two kinds of sound treatment techniques in one: diffusion and absorption. this project will lead to the development of further iterations of acoustically reflective and absorptive surfaces, featuring versatile and adaptable acoustic characteristics to focus and diffuse the sound on demand.
developing in-house parametric scripts was central to generating the fabrication files needed to produce the cell components, connectors, and spacers. since each hyperboloid kerf panel is unique in size, depth, and angle, a parametric model was employed to translate these surfaces to 2d planar sheets for laser cutting. in this project, the interaction between auditory imperatives, geometrical parameters, materiality, fabrication constraints, assembly logic, and programmatic considerations was a design driver. for instance, this wall was completed during the pandemic lockdown, a time when only two laser cutters were available. therefore, without using any singled-use formworks or extra tools, the underlying challenges of fabricating custom hyperboloid box panels were surpassed. before delivery to their final location, the aggregation of irregular boxes was assembled on six cnc-cut 4′ x 8′ mdf boards.
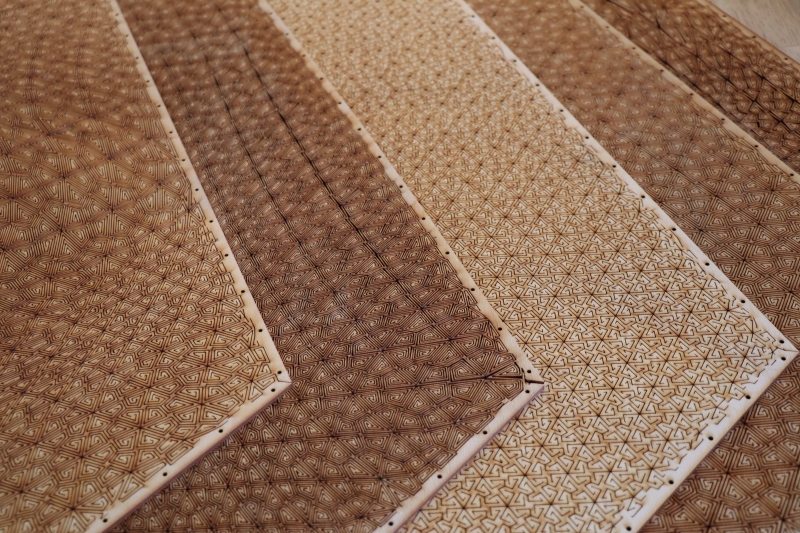
kerf density exploration
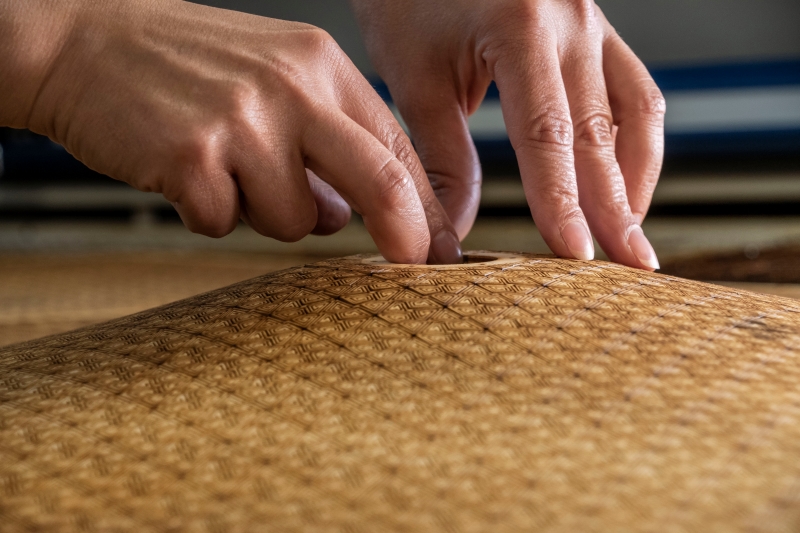
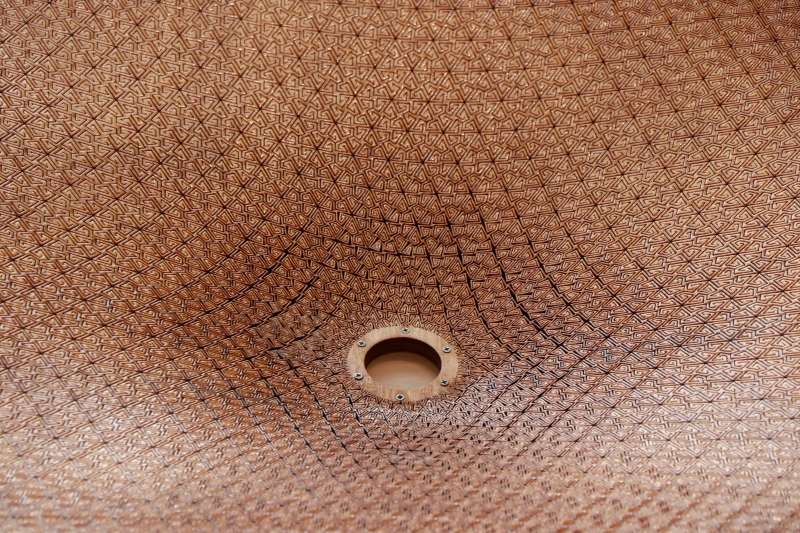
based on the bending stiffness of the plywood, the kerf panels are kept in tension by pushing them toward the bottom of boxes
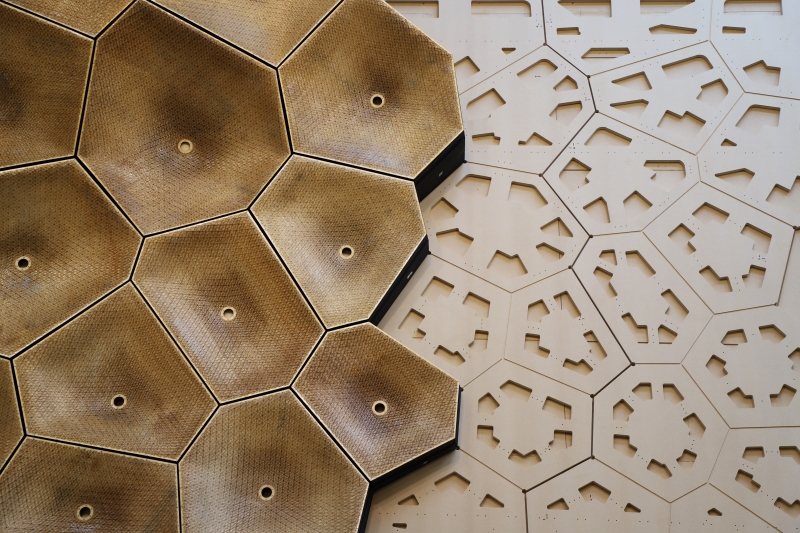
boxes and base panels



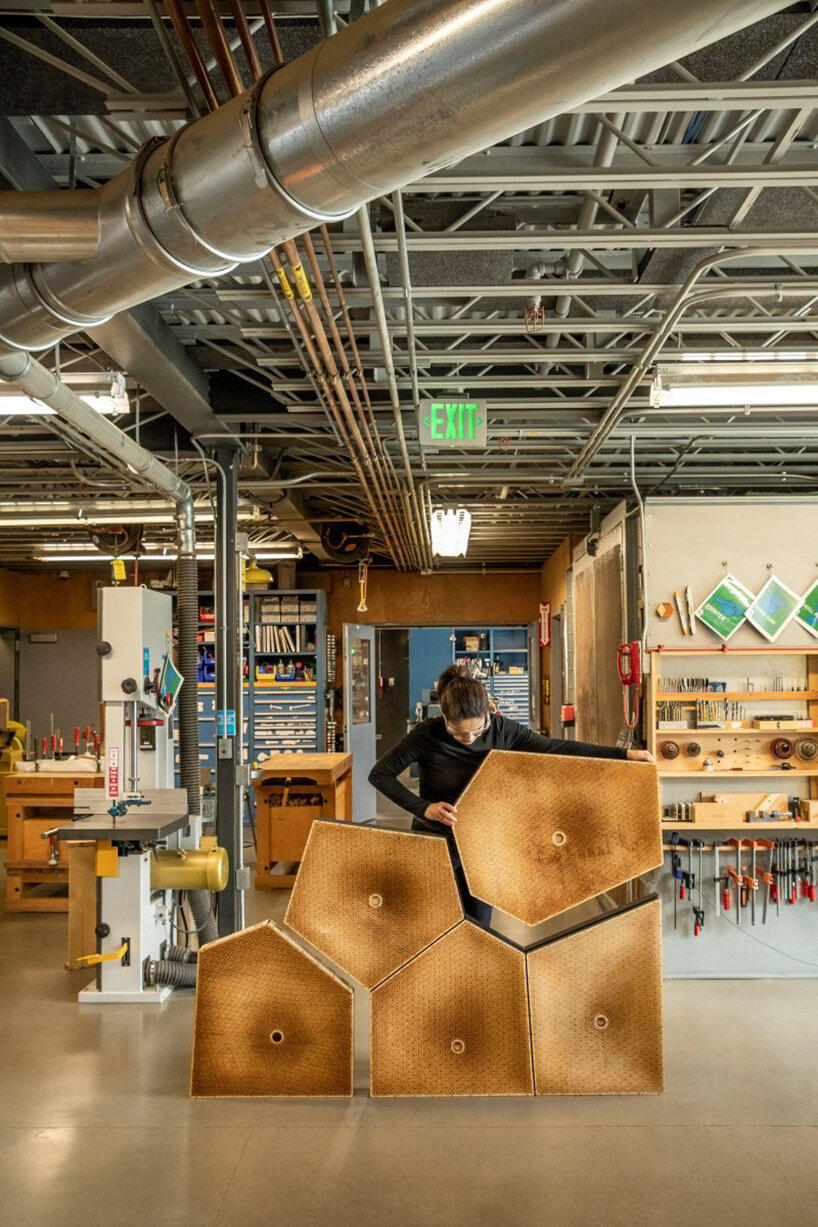
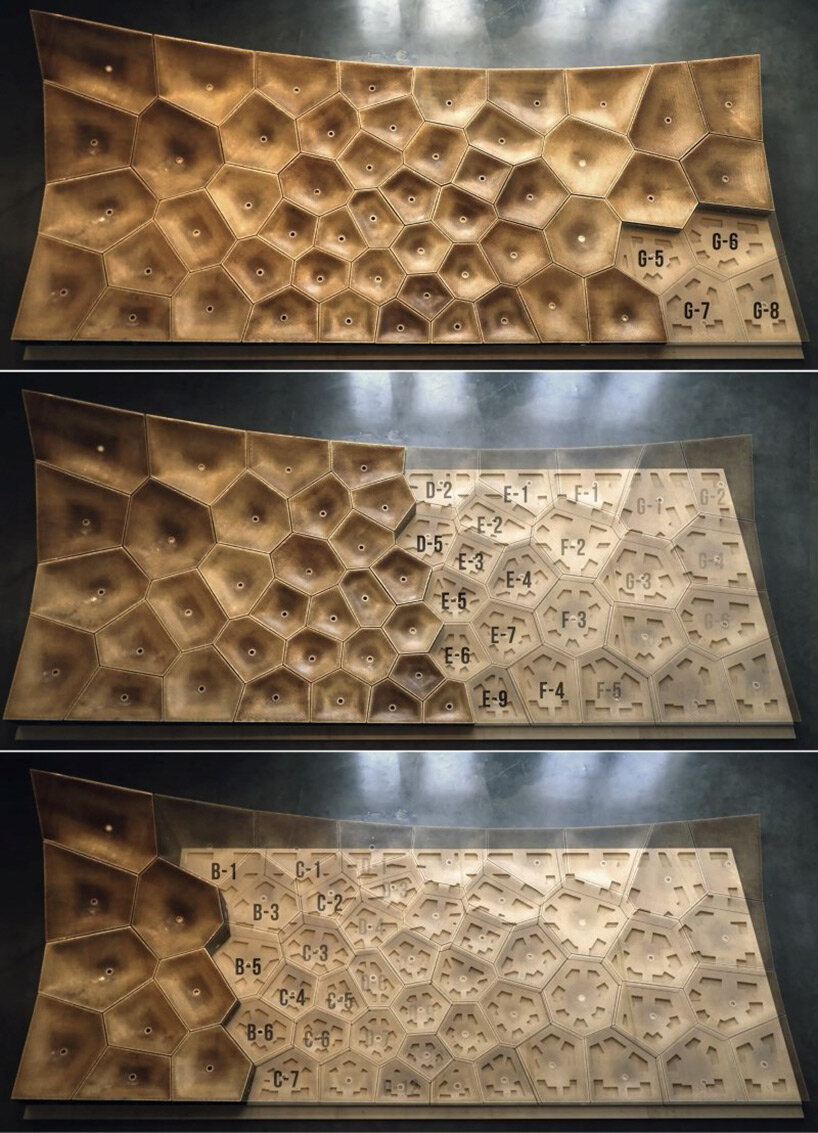
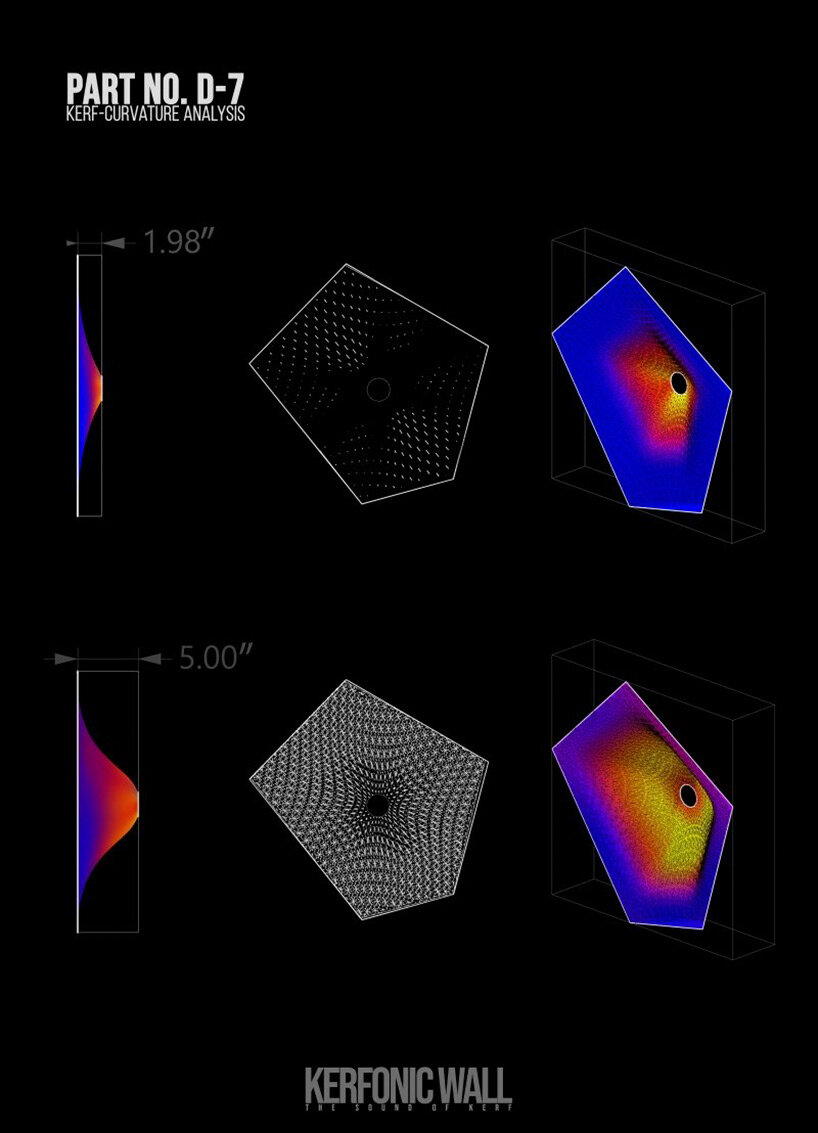
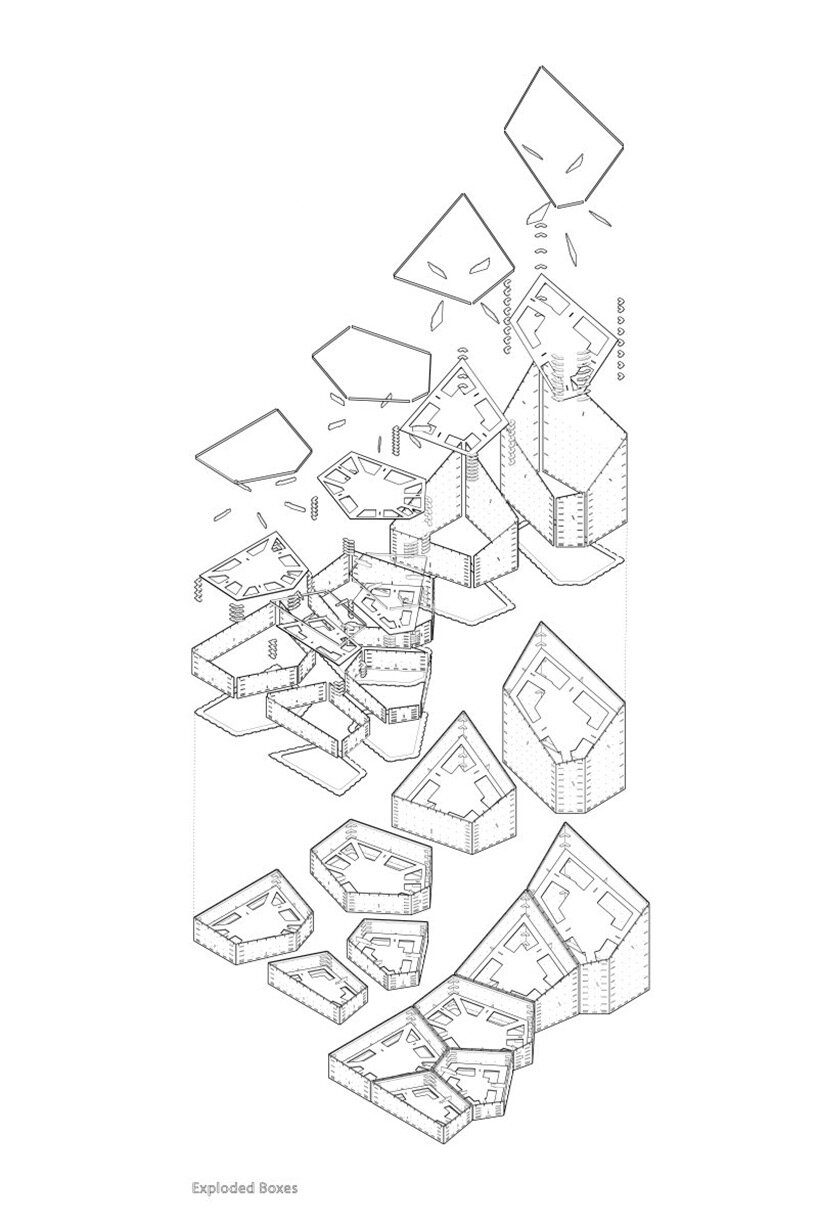
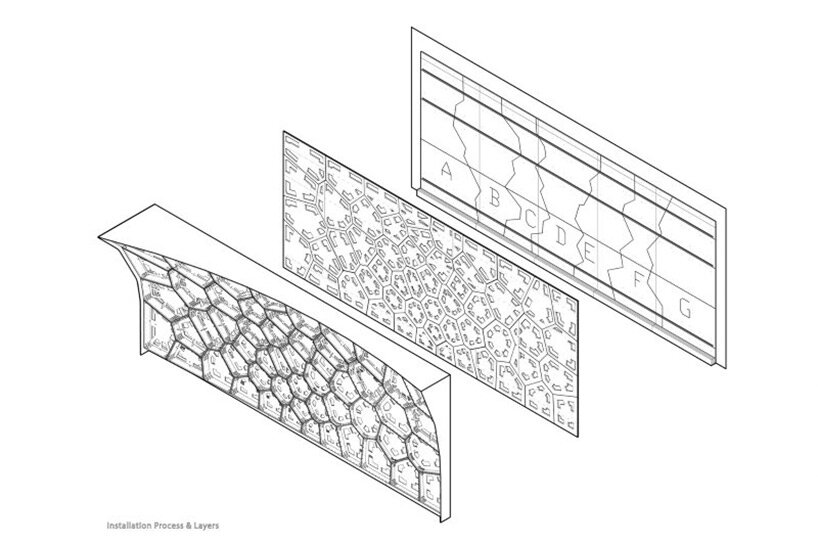
project info:
name: kerfonic wall
architects: al borhani, negar kalantar
client: autodesk
location: autodesk gallery, san francisco, CA
designboom has received this project from our ‘DIY submissions‘ feature, where we welcome our readers to submit their own work for publication. see more project submissions from our readers here.
edited by: myrto katsikopoulou | designboom
