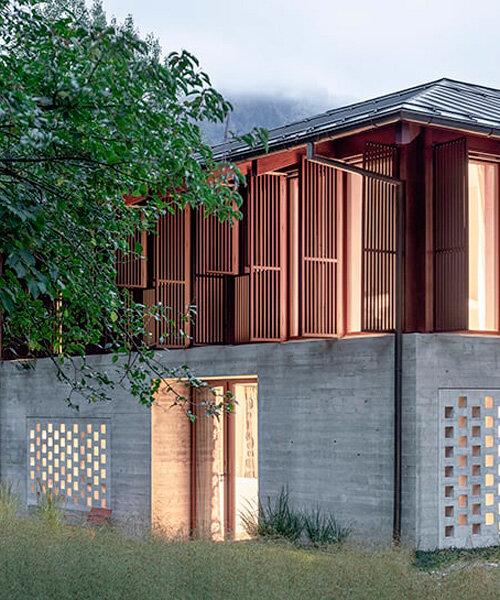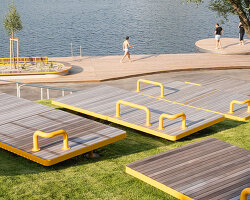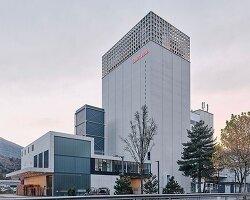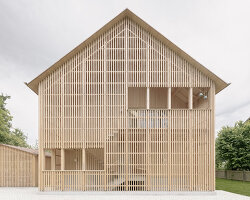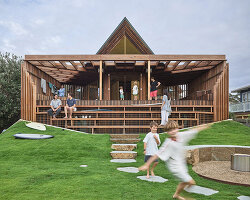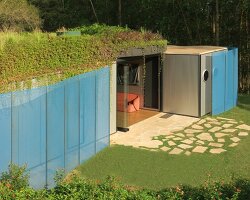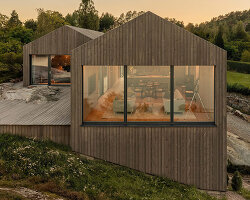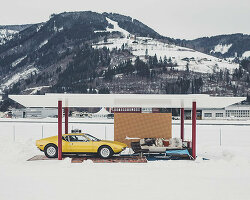post-modern Geometries shape up ‘Zell’ lakehouse in Austrian Alps
Steiner Architecture f/f completes a lakehouse project in the Austrian Alps, recalling post-modern architectural cues. Tucked in Zell lake’s misty forest scenery, the residence‘s design concept follows various architectural principles and movements. Referencing Louis Kahn’s Trenton Bath House (1955), the starting point of the design shapes a pyramid hip roof formation on top of a square base. Furtherly amplifying the composition, monolithic concrete is applied, adding 50 cm of thickness to the base structure. The construction uses resistant concrete made of reused materiality scattered in the mixture distributing thermal insulation throughout.

all images © Florian Holzherr
colorful details adorn the dense concrete for a refined interior
The materiality of the structure chosen by the team allows safe decomposing in the case of demolition and enables window and door frames to be placed within the openings of the walls with ease. The stability of the sturdy framework is balanced by the smooth surface of polished concrete in the interior. The space assembles a selection of colorful decorative elements to enhance and embellish the minimal form. A lush yellow curtain in the basement and polychrome drapes on the ground floor dress up the interior, while a vivid multi-hued carpet covers the hallway. All three levels are connected through a thin white steel spiraling staircase.
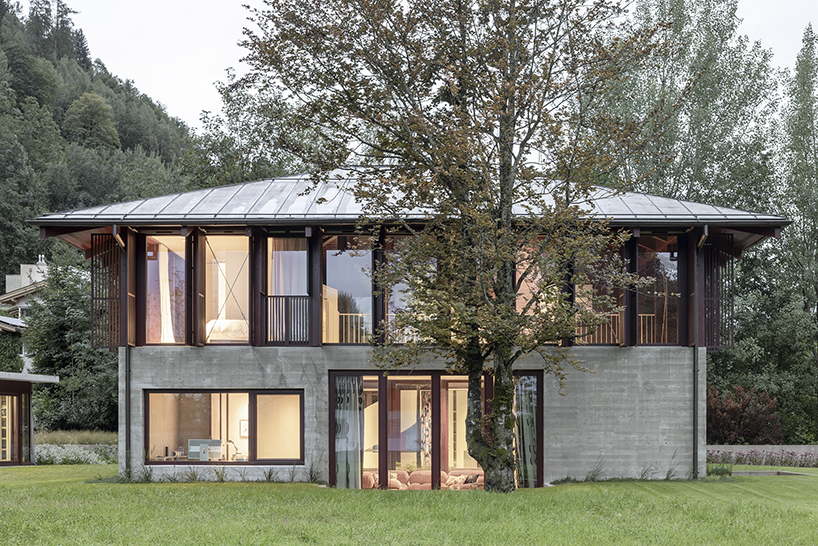
the pitched overhang roof covers the concrete square base
villa + folly composition reflects Japanese wooden architecture
The top floor echoes eastern architectural features using delicate wooden shutters to balance the heavy concrete below. The space opens up towards the exterior when the blinds are pivoted and gives in to the view of the Zell lake and the old Austrian town across. The Japanese reference seems curiously at home showing off the steep slopes of the pitched overhang roof, as well as the wooden screens in refined craftsmanship. All elevations are nearly identical with their porticos slightly off-center. The sort of villa + folly solution creates harmonic tension between the two volumes, reminiscing Frank Lloyd Wright’s Westcott House (1908), the team adds. The lakehouse presents a modern, yet natural progression from the neighboring houses in the Alpine woods.
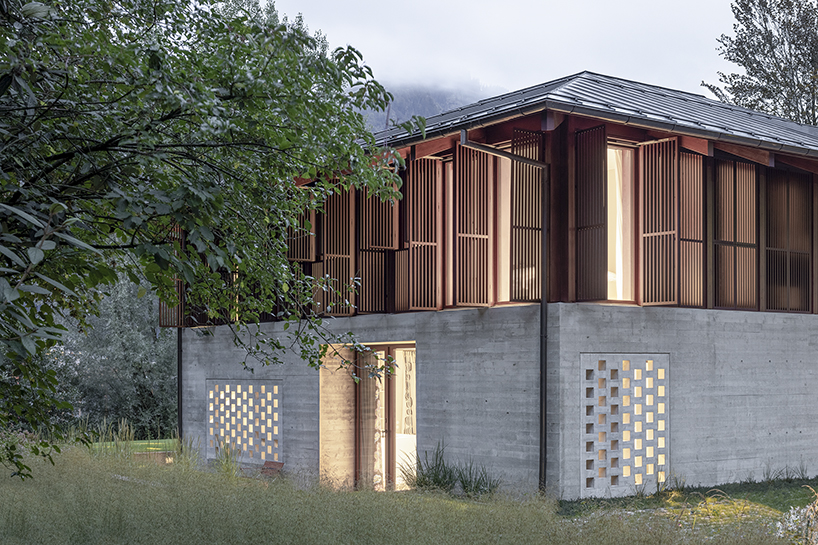
harmonic tension between the two volumes in concrete and wooden materiality
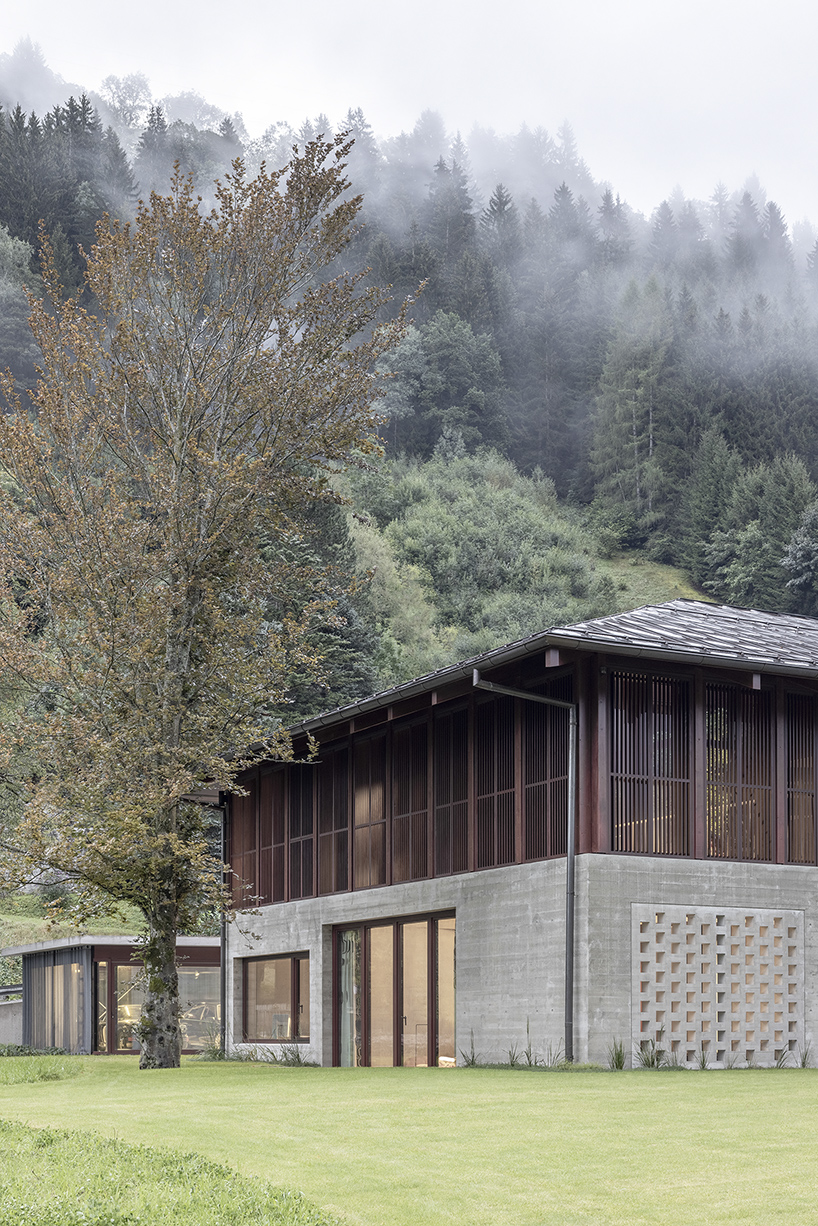
the lakehouse presents a modern, yet fitting form in the misty alpine forest scenery
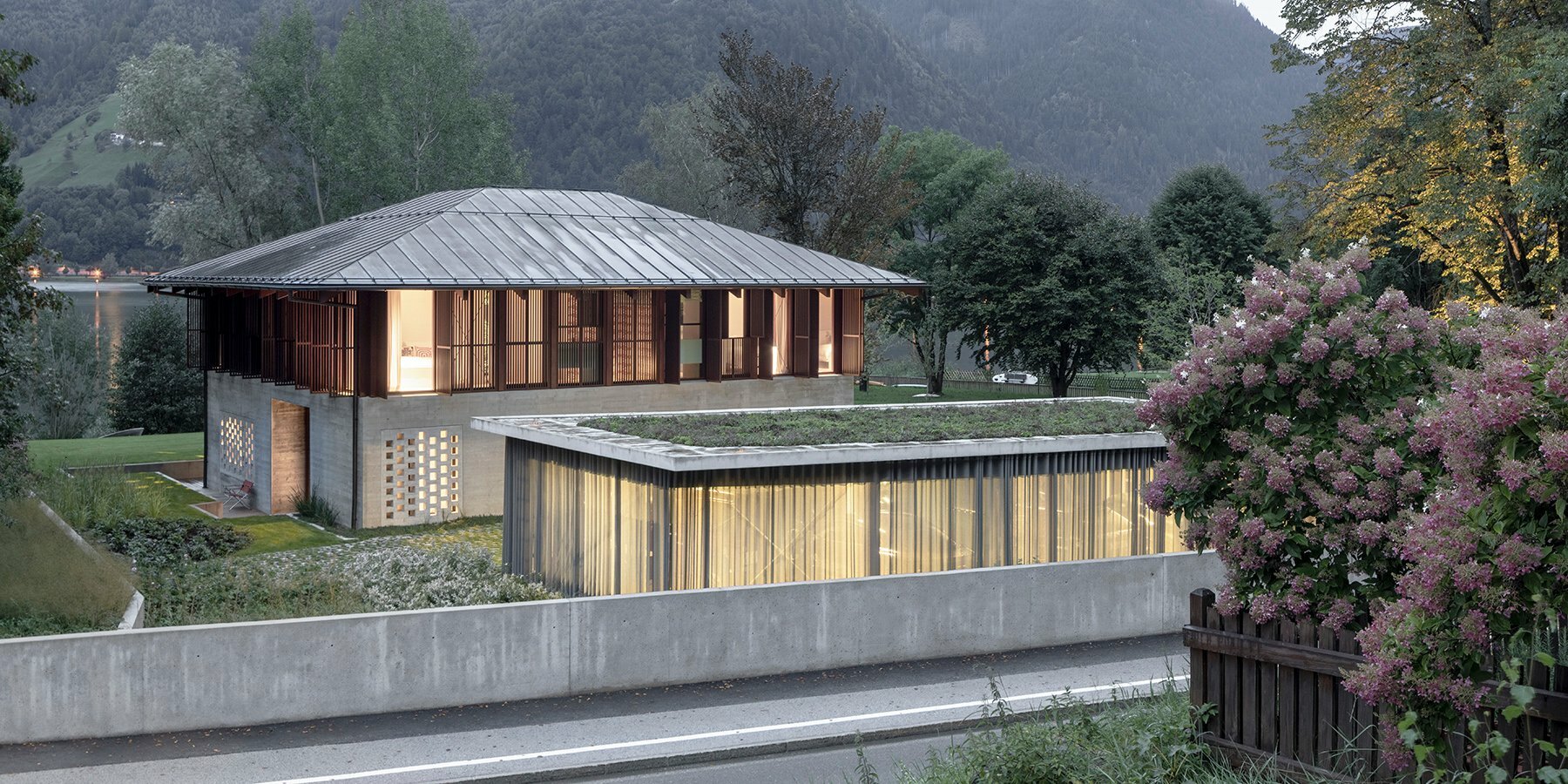

a lush yellow curtain in the basement dresses up the concrete structure

all three levels are connected through a thin white steel spiraling staircase

the smooth curved surface of polished concrete in the interior
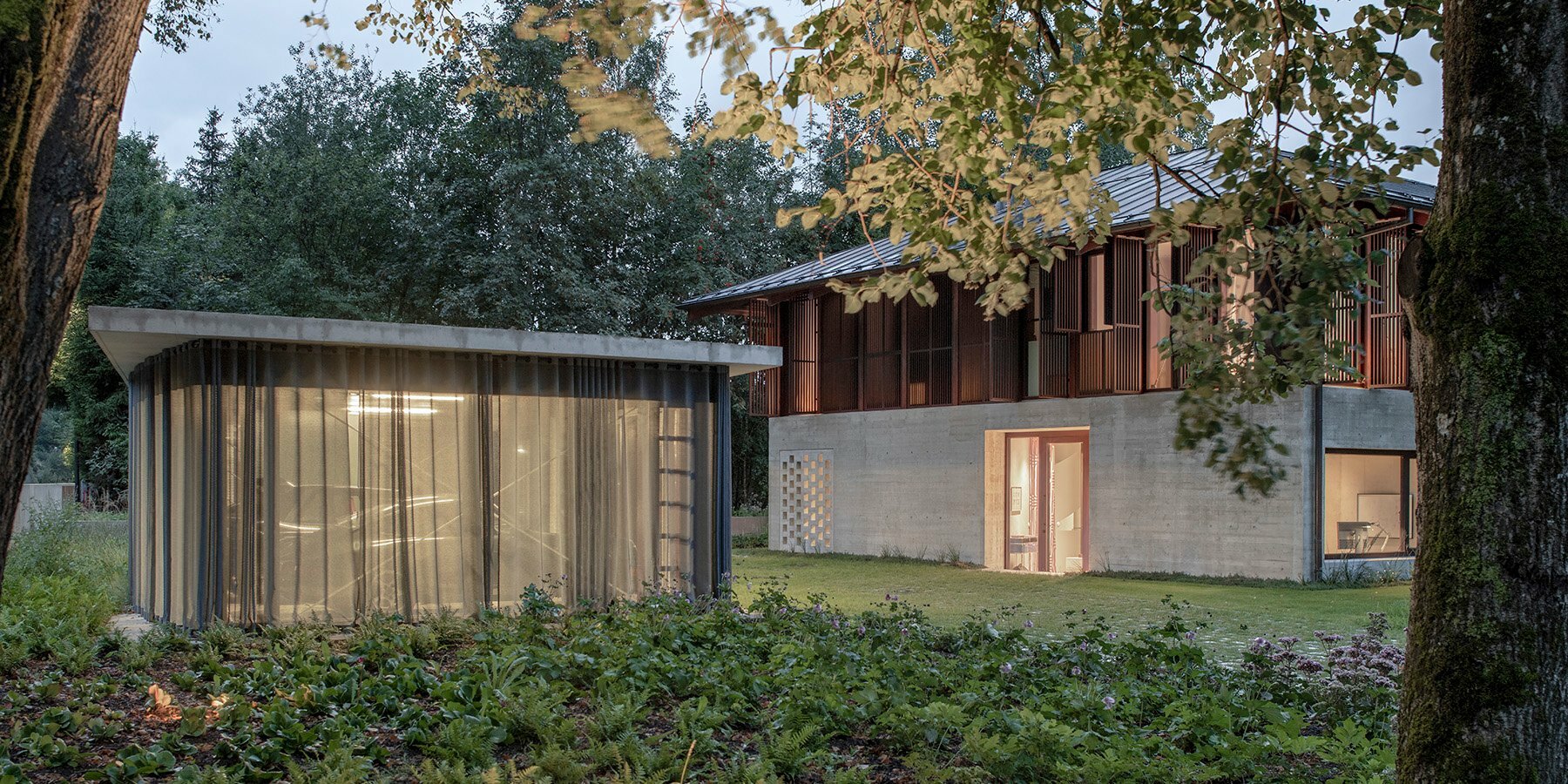

the white staircase accentuates the vivid tones of the interior’s decoration

the multi-colored playful carpet ornaments the hallway and staircase area
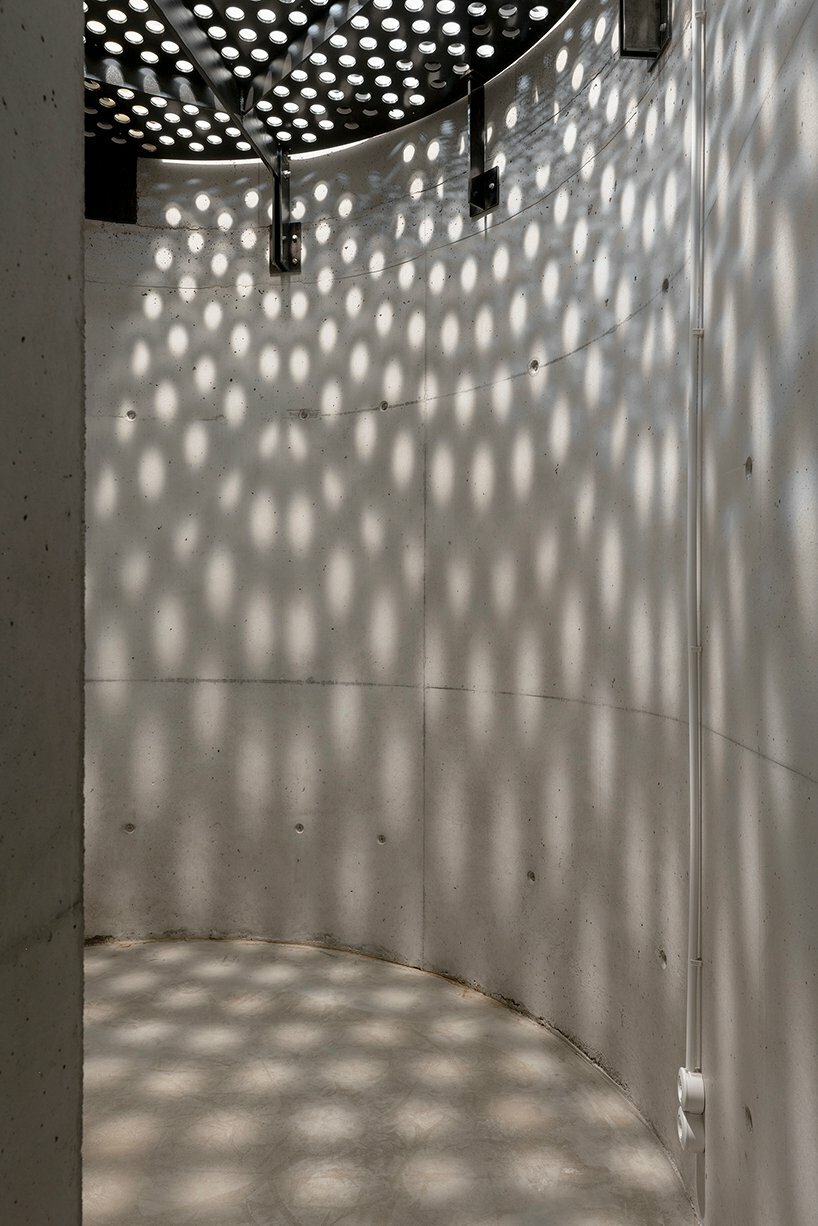

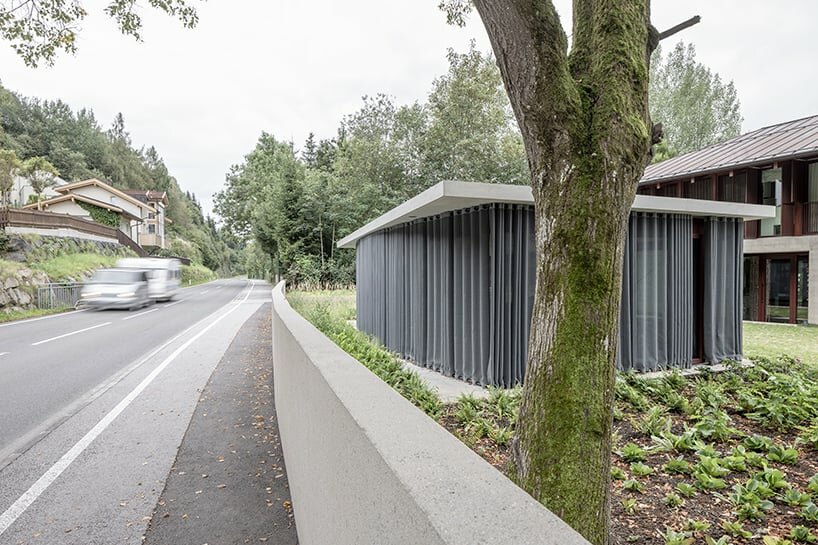
project info:
name: Lakehouse in Zell
designer: Steiner Architecture f/f | @steinerarchitecture
location: Zell am See, Austria
photography: Florian Holzherr | @florian_holzherr
designboom has received this project from our DIY submissions feature, where we welcome our readers to submit their own work for publication. see more project submissions from our readers here.
edited by: christina vergopoulou | designboom
