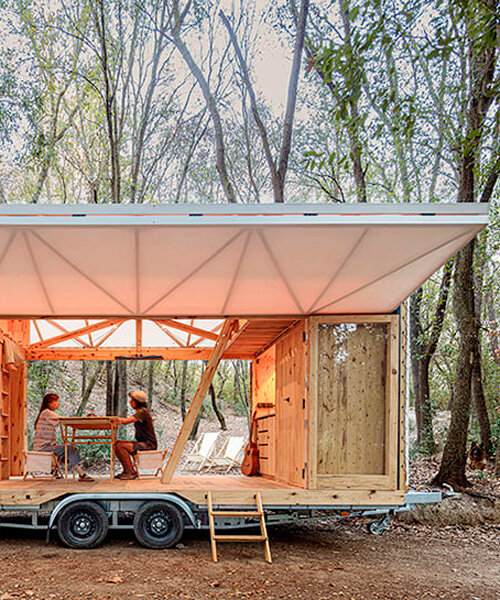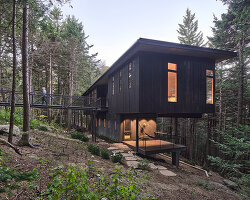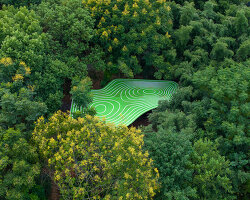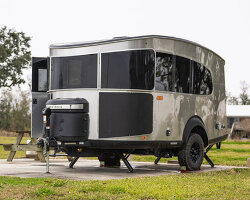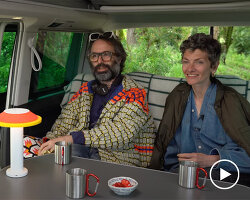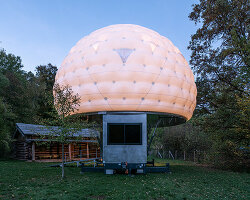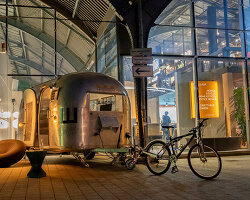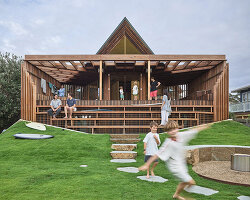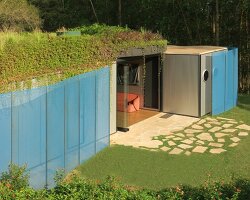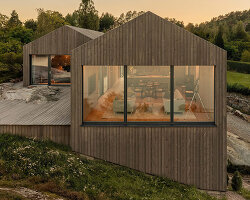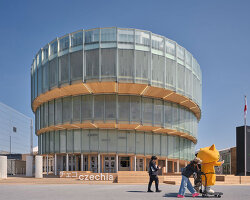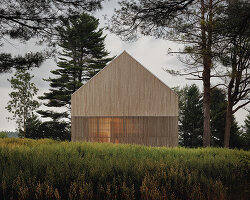IAAC introduces ecological MOBILE CATALYST – mo.ca
Developed by the Institute for Advanced Architecture of Catalonia (IAAC), MO.CA (Mobile Catalyst) represents an advanced and ecological mobile home constructed using ‘zero-kilometer’ natural materials and digital construction techniques. Conceived by students and researchers of the Master’s program in Advanced Ecological Buildings & Biocities (MAEBB) at IAAC, MO.CA is a pioneering mobile dwelling crafted from 0km dowel-laminated timber produced sustainably at Valldaura Labs in the Natural Park of Collserola, Barcelona. The design of MO.CA reflects a profound exploration into the intersection of mobility and sustainability, inspired by historical traditions of self-sufficiency and contemporary imperatives for resilient habitat design. The project seeks to address the challenges of global climate change and the increasing demand for flexible living solutions, particularly in the context of remote work opportunities.
The brief for MO.CA tasked the MAEBB program cohort with designing and constructing a prototypical mobile home accommodating two individuals, utilizing exclusively 0km timber harvested sustainably from IAAC’s Valldaura Labs within the Collserola Natural Park. Embodying principles of regenerative design, MO.CA serves not only as a home but also as an experiential engagement facilitator—a ‘mobile catalyst’ fostering collaboration, knowledge sharing, and resource exchange within networks. The design constraints, including trailer limitations and local regulations, informed key decisions in the development of MO.CA, resulting in a compact yet functional living space that maximizes utility within a restricted footprint. The final solution includes a 5.4 m x 2.4 m platform on which the 3.6 m high cabin rests. The regulations also establish that the total weight of the construction (together with the trailer) cannot exceed 3,500 kg.
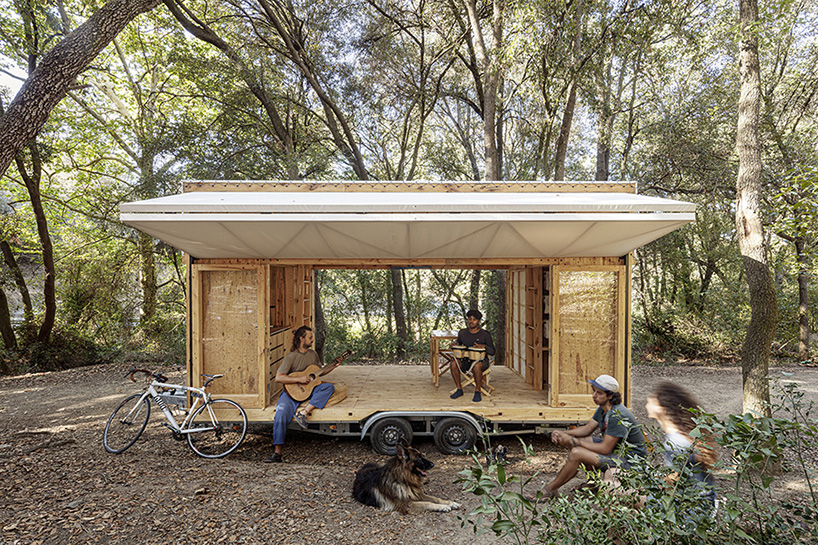
all images by Adrià Goula
mo.ca’s innovative design allows for a versatile setup
Comprising two anchoring toolboxes, MO.CA integrates essential utilities and surfaces designed to initiate domestic activities while also facilitating communal gatherings and events within its central ‘reaction chamber.’ The mobile home’s operable facade, featuring glass doors and a fabric layer, offers adaptability to weather conditions and activities, seamlessly blending indoor and outdoor spaces. Powered entirely by solar energy, MO.CA incorporates innovative solutions for energy generation, water management, and waste disposal, ensuring self-sufficiency and minimal environmental impact. MO.CA’s interior layout includes sleeping shelves, a kitchen with basic amenities, a waterless toilet system, and a shower area, all optimized for space efficiency and functionality. In addition to its residential function,
MO.CA’s versatile design allows for various activities, such as office work, workshops, exhibitions, or concerts, with custom-designed furniture that folds and stows neatly when not in use. With its lightweight construction and sustainable features, MO.CA developed by the Institute for Advanced Architecture of Catalonia (IAAC), exemplifies a holistic approach to mobile living, embodying the principles of ecological design and technological innovation.
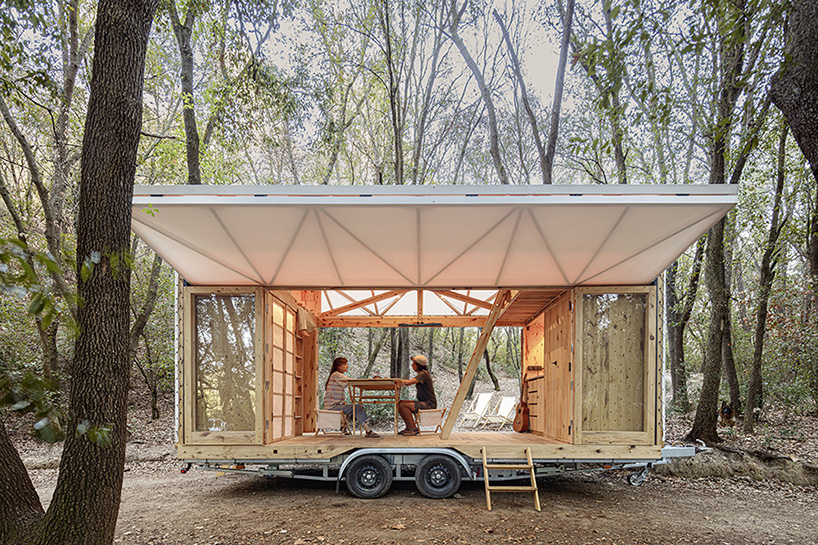
Mobile Catalyst is built using ‘zero-kilometre’ natural materials and digital construction techniques
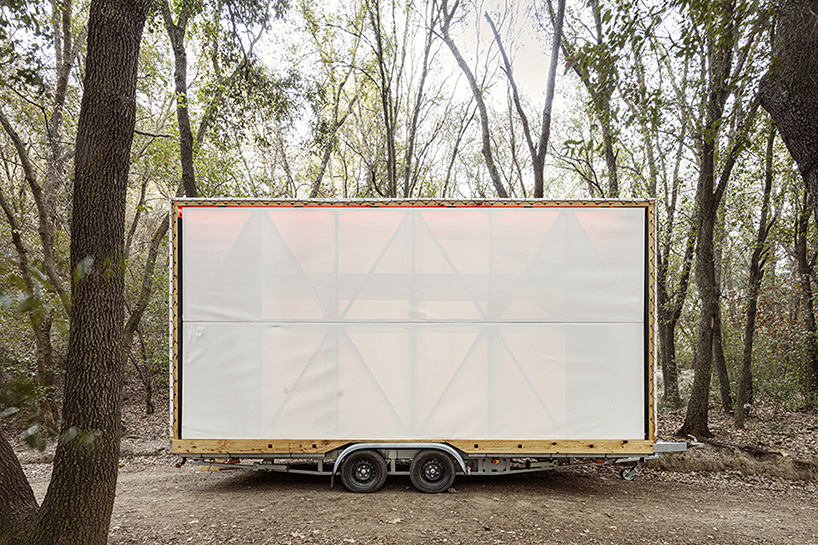
the project introduces a mobile dwelling crafted from 0km dowel-laminated timber
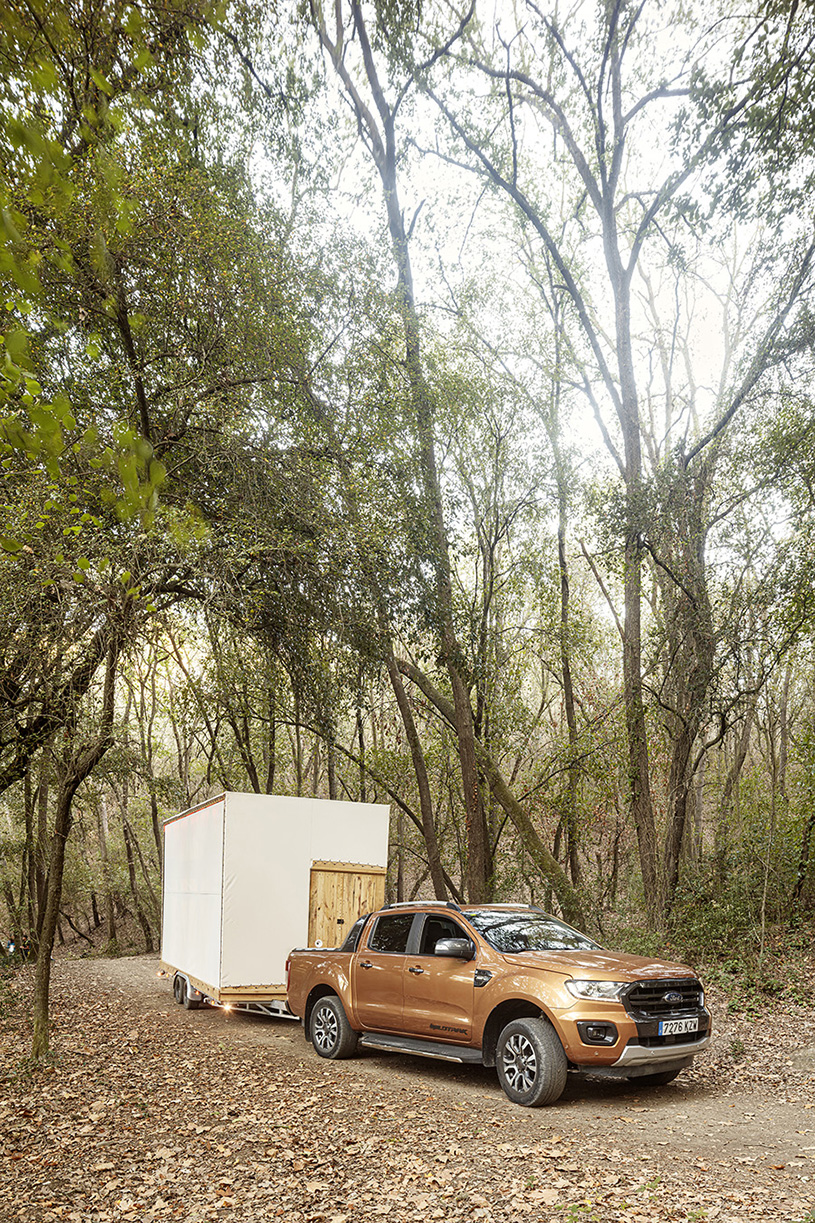
Mobile Catalyst serves as a sustainable living solution for modern nomads
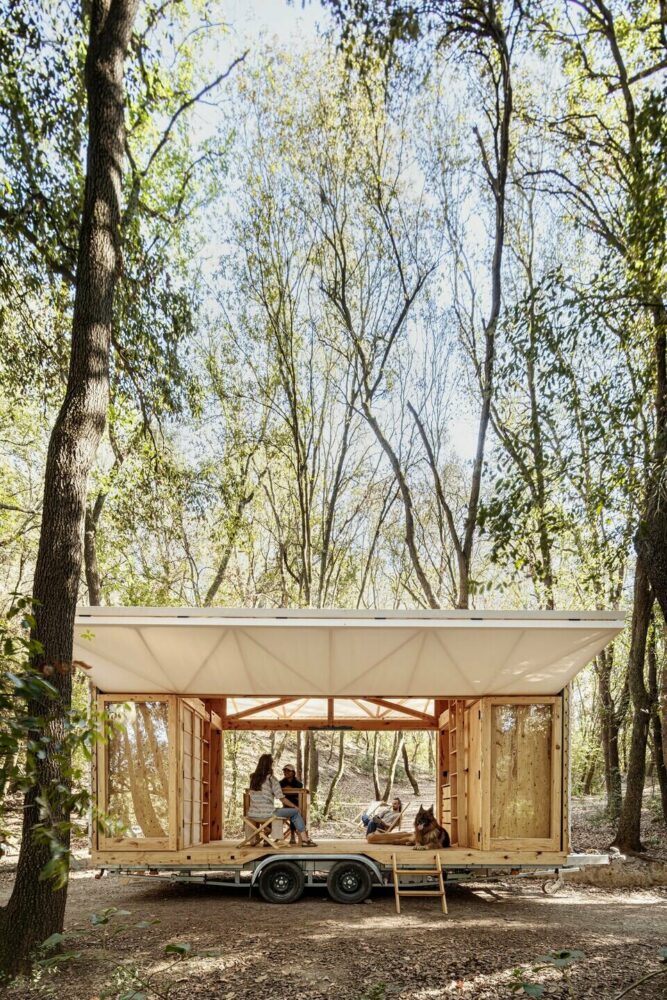
the cabin is designed to accommodate two individuals with basic domestic amenities
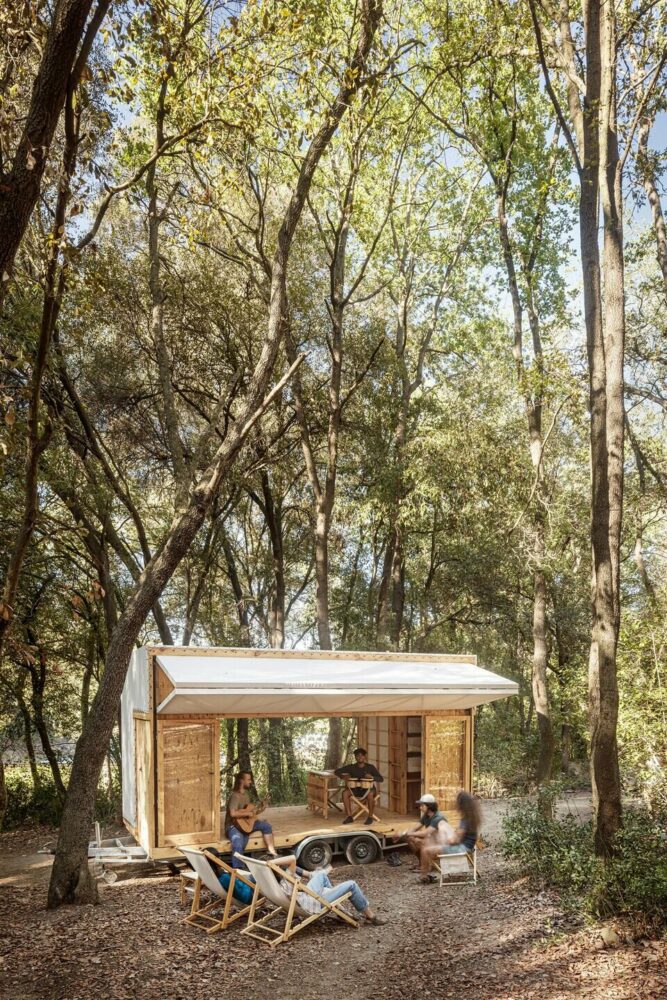
anchoring solid toolboxes contain utilities and surfaces for diverse activities
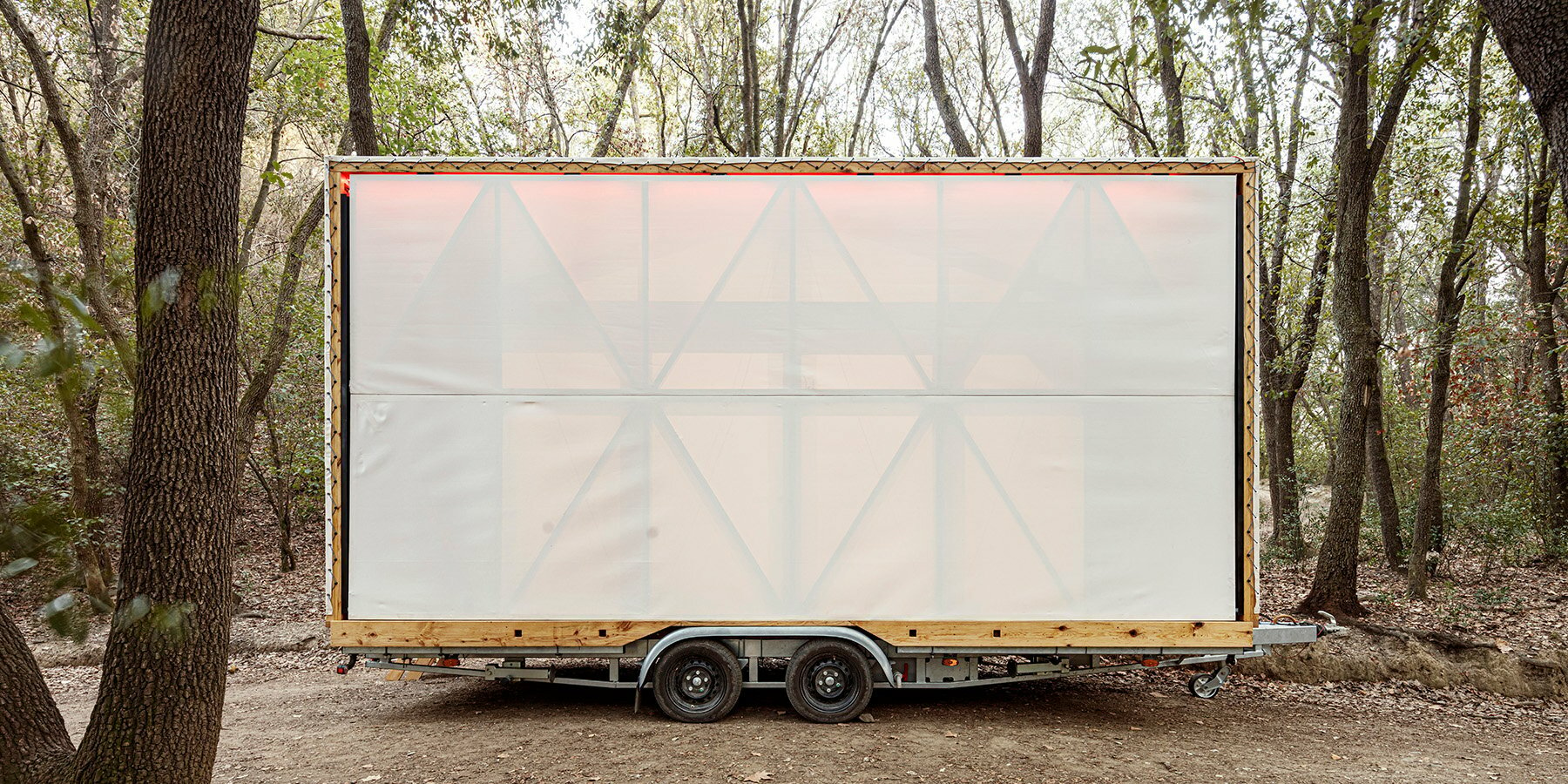
operable facade adapts to weather conditions and activity within the central space
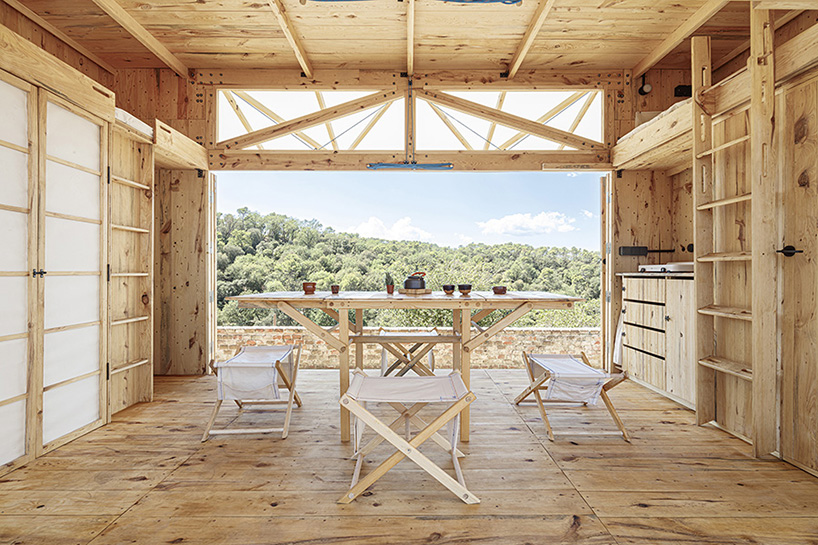
the interior features sleeping shelves, kitchen, waterless humus toilet, and shower area
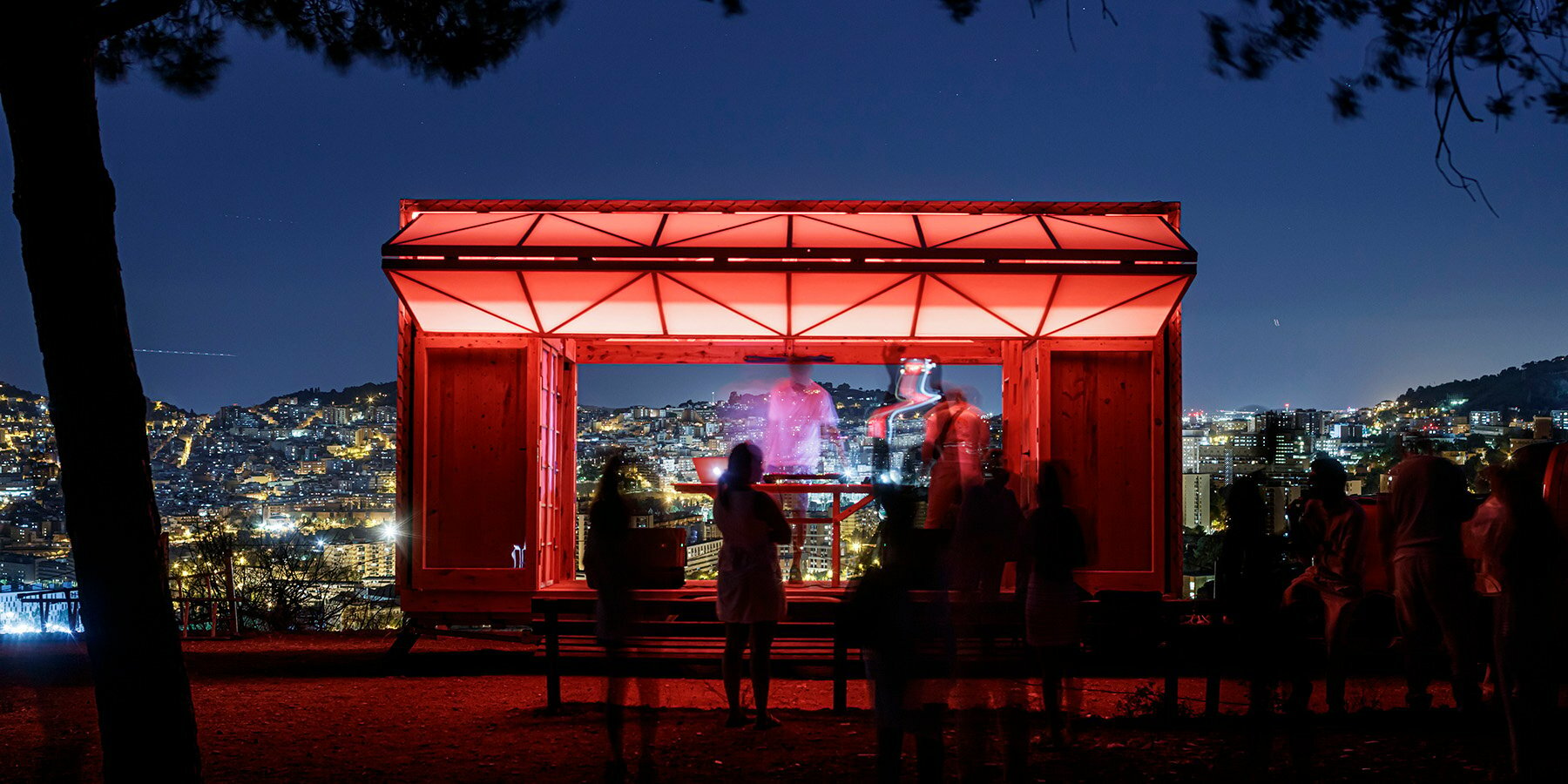
MO.CA facilitates multiple functions, from concerts to events and meetings
project info:
name: MO.CA
architect: IAAC – Institute for Advanced Architecture of Catalonia | @iaacbcn
direction: Vicente Guallart, Daniel Ibañez, Michael Salka
academic coordination: Esin Zeynep Aydemir
lab managers: Bruno Ganem Coutinho, Lorenzo Salinas
staff: Laia Pifarré, Pilar Fontanals, Laura Sanchez
design and development: students of the Master’s program in Advanced Ecological Buildings & Biocities (MAEBB), 2022/23 — Austin Brown, Basant Abdelrahman, Carla Alvear Arizaga, Jacek Antoni Kostrzewa, Jackie Williams, Julia Aurora Guzmán, Larsen Bidstrup, Raffaele Schiavello, Ruhani Adlakha, Sneham Pandey, Mariano Rodriguez Alonso, Sadegh Raoufi Fard, Charles Casbolt, Aishwarya Balsekar, Disha Arora, Indraneel Joshi, Laila Nabulsi, Nicolas Rotta, Nishanth Maheshwaran, Pradyumna Vikharankar, Prati Jain, Rujuta Chauhan, Shruti Sahasrabudhe, Santwana Malakar
host: Valldaura Labs of the Institute for Advanced Architecture of Catalonia
sponsors: Luz Negra, Tallfusta
with the support of: Parc de Collserola
advised by: Jesus Bueno, Jochen Scheerer, Miquel Rodriguez, Thatcher Bean
communication: Pati Nunez Agency
photography: Adrià Goula | @adriagoulaphoto
designboom has received this project from our DIY submissions feature, where we welcome our readers to submit their own work for publication. see more project submissions from our readers here.
edited by: christina vergopoulou | designboom
