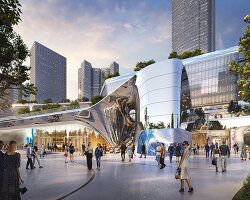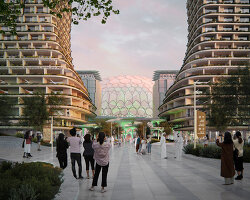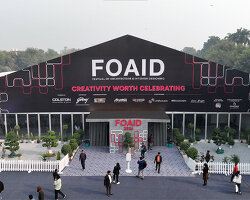KEEP UP WITH OUR DAILY AND WEEKLY NEWSLETTERS
the airport by MAD spans 2,267 hectares and features a 12,000-square-meter terminal under its feather-like roof.
the spiral structure is built from upcycled lantana camara, an invasive shrub introduced to india through colonial trade routes.
connections: +1000
designboom discusses this creative boom with stefano boeri, MVRDV's winy maas, christian kerez, beat huesler of oppenheim architecture, and the team at bofill taller de arquitectura.
the proposal draws from a historic english architectural feature composed of alternating curves.

 sky garden
sky garden sky lobby
sky lobby cafe with a park view
cafe with a park view pool terrace
pool terrace park view from a pool terrace
park view from a pool terrace aerial view of tower
aerial view of tower street view
street view programmatic diagram
programmatic diagram framed views + circulation diagram
framed views + circulation diagram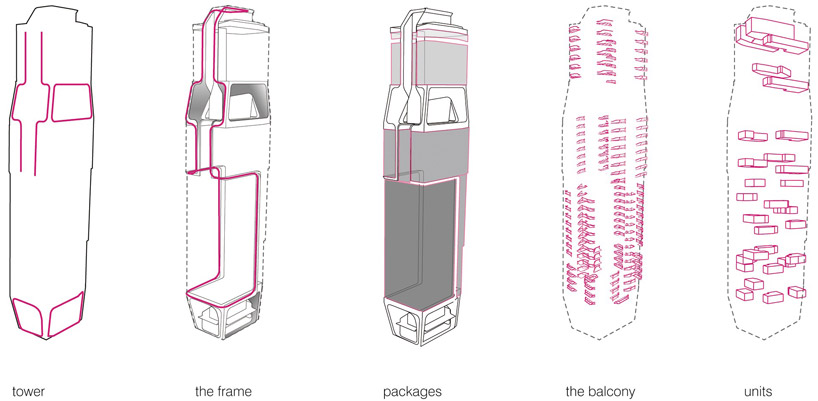 building form diagram
building form diagram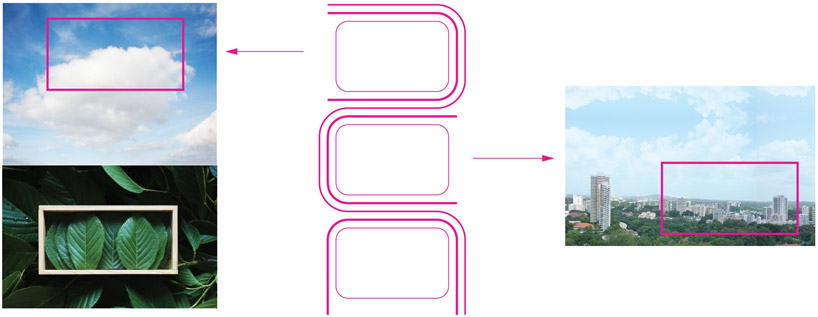 conceptual diagram
conceptual diagram