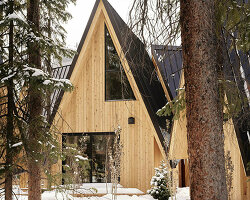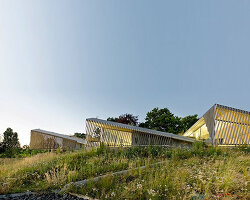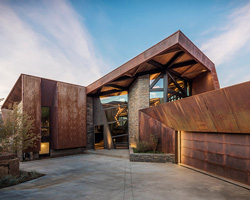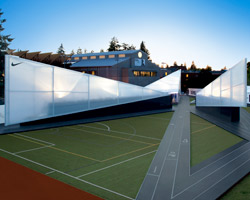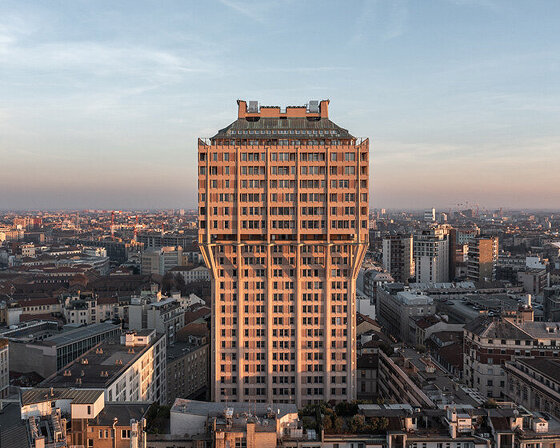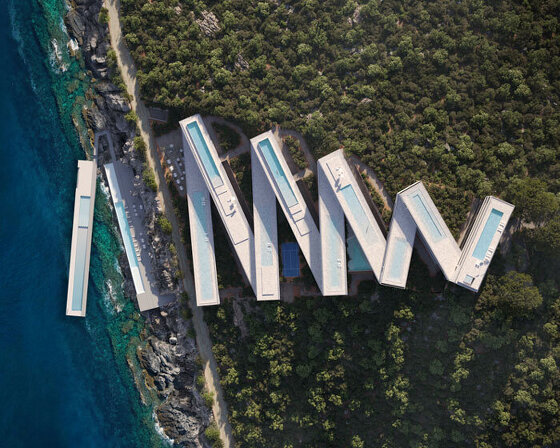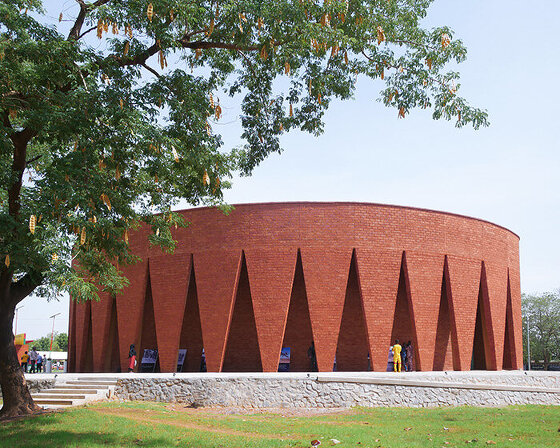KEEP UP WITH OUR DAILY AND WEEKLY NEWSLETTERS
asti architetti led the refurbishment of the skyscraper that combines residential, corporate, cultural, and communal uses.
ai weiwei speaks to designboom about the political and personal significance of his studios on occasion of his ‘five working spaces’ exhibition at aedes architecture forum.
designed by JA joubert architecture in collaboration with UNS architects, the resort's terraced forms create a stepped rhythm across the existing topography.
connections: +250
the thomas sankara mausoleum by kéré architecture transforms a site of political tragedy in burkina faso into a civic landmark.
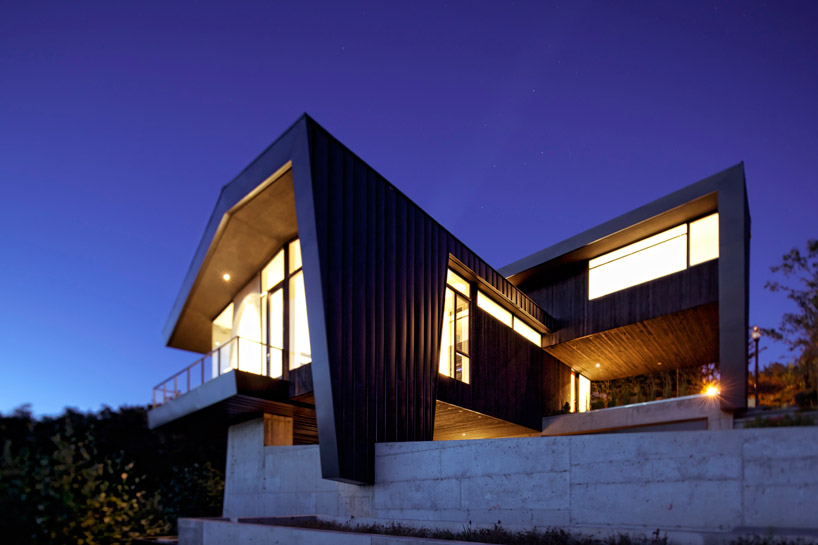
 view from the street
view from the street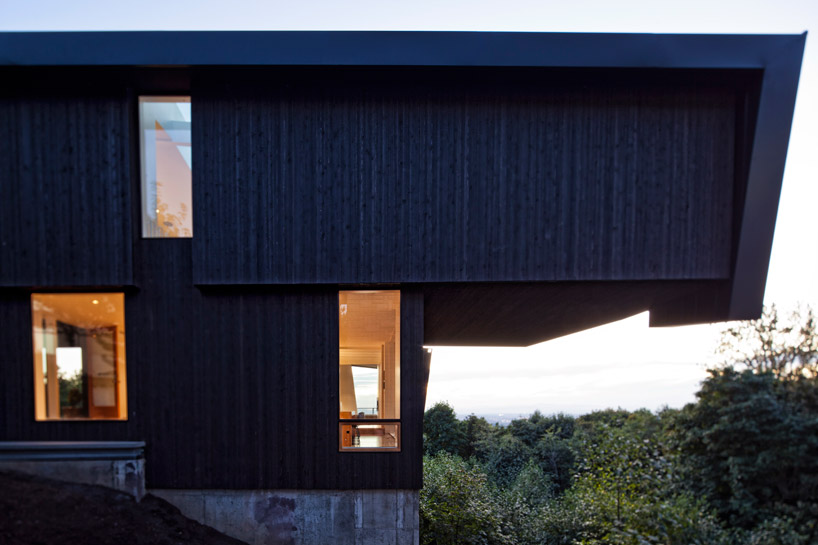 cantilevering upper level
cantilevering upper level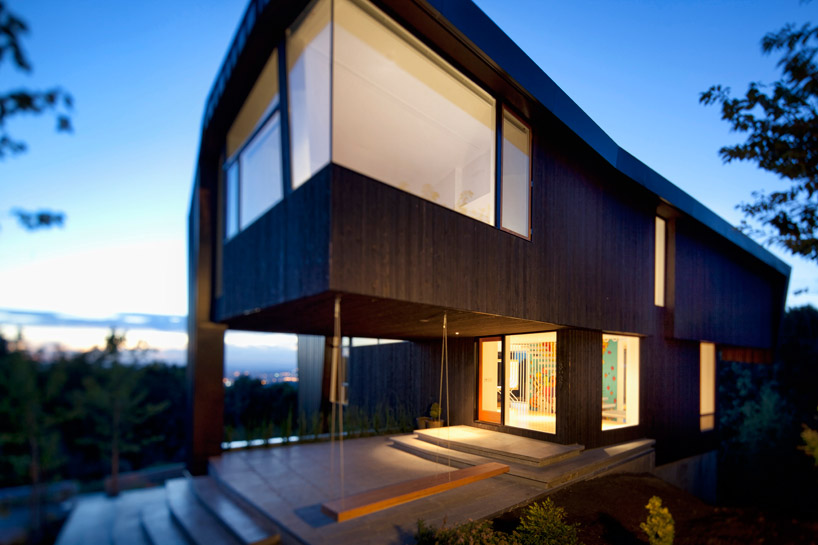 entrance porch
entrance porch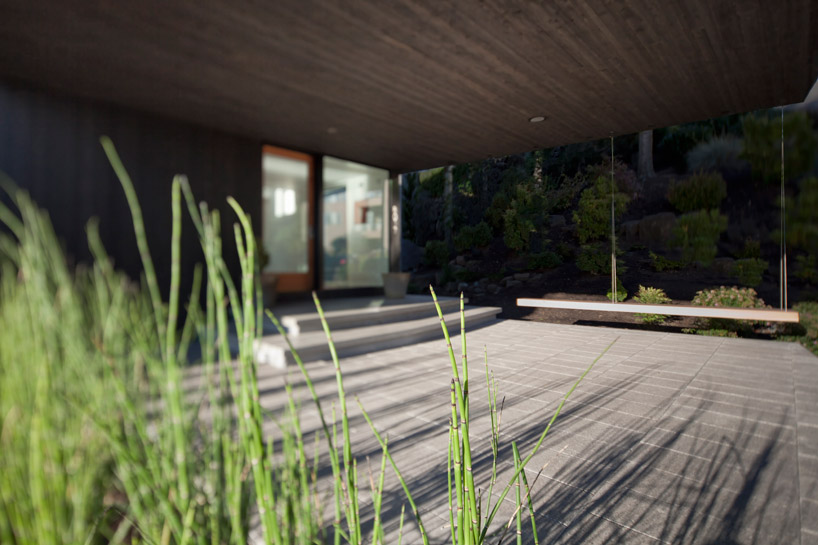 entrance
entrance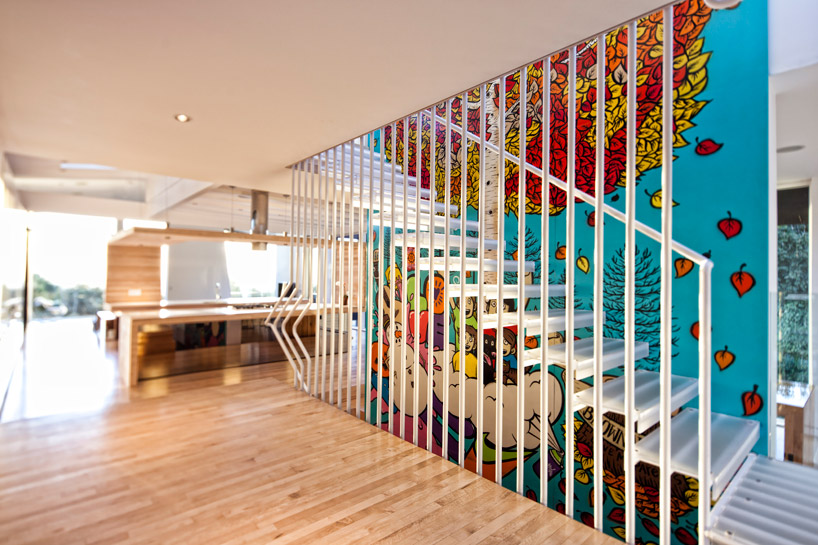 stairs and kitchen
stairs and kitchen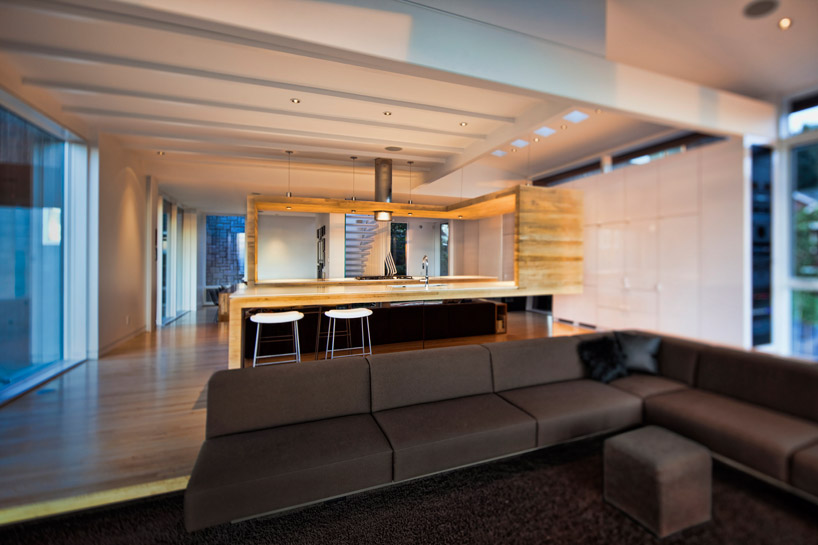 living room
living room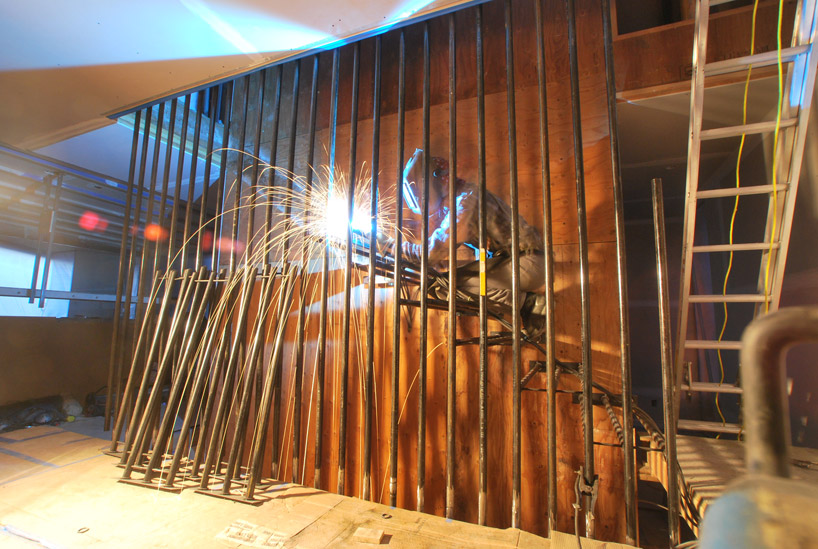 stair construction
stair construction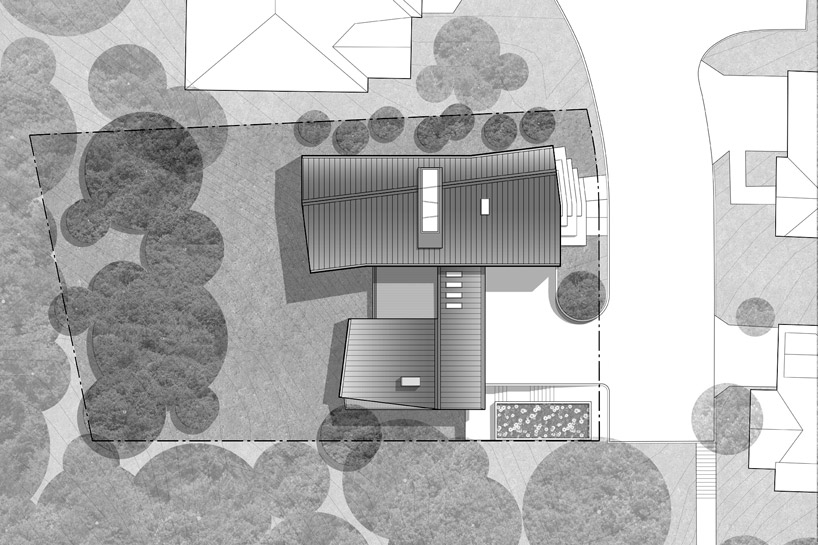 site plan
site plan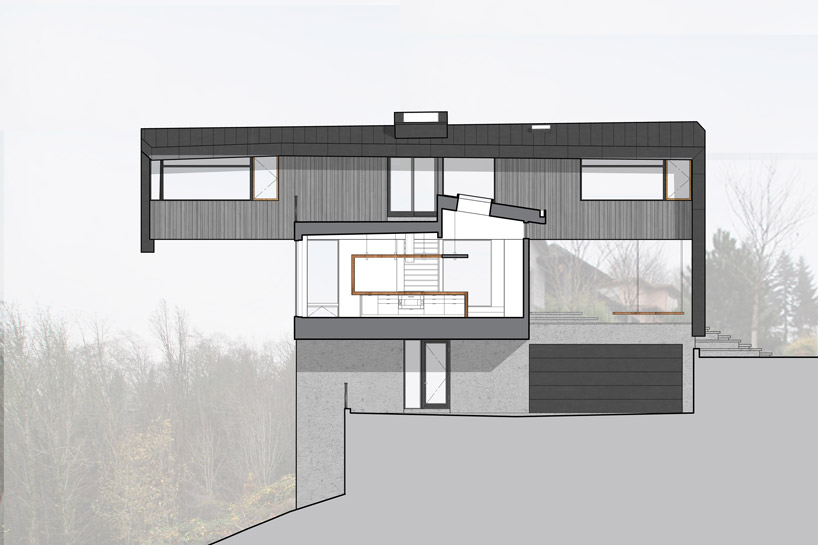 section
section formal diagram
formal diagram