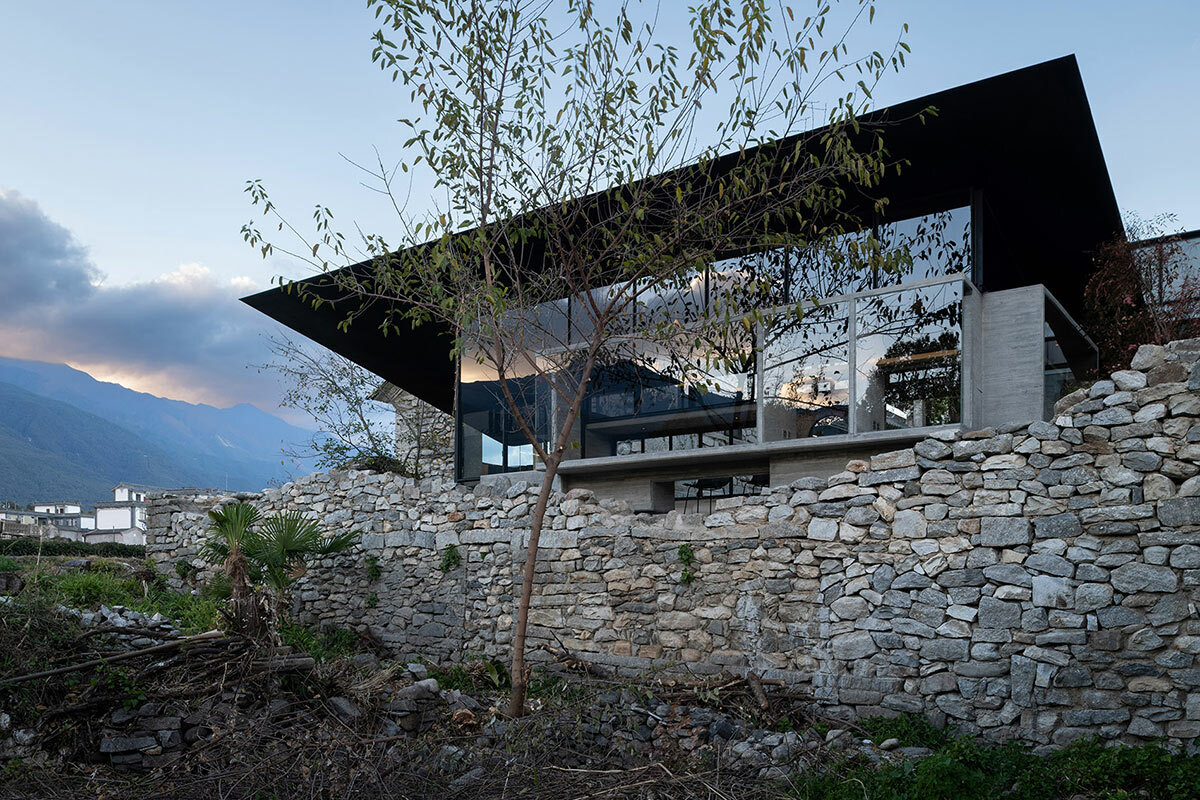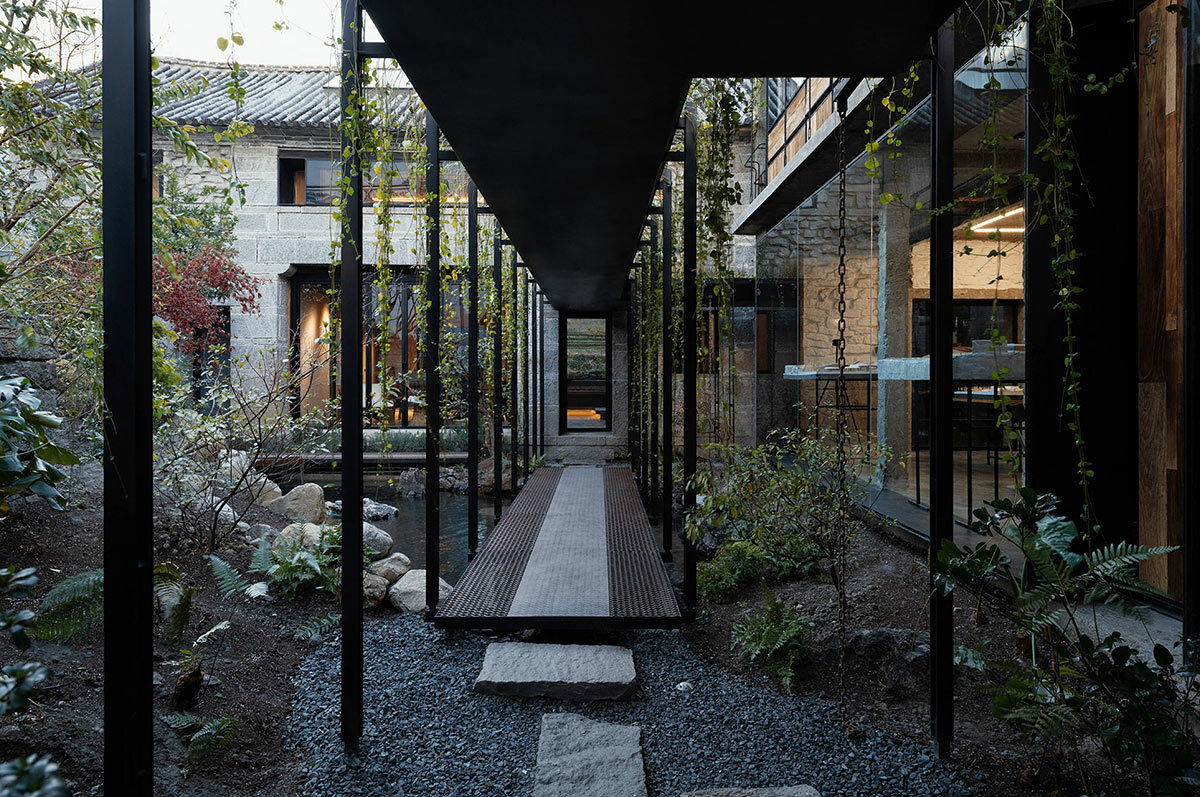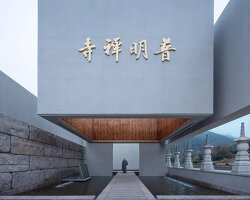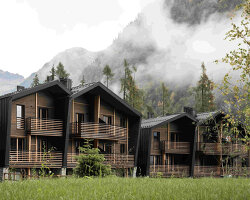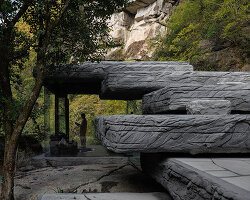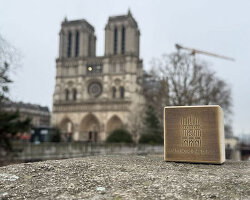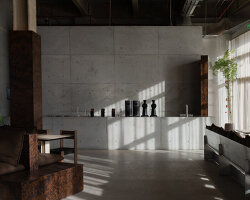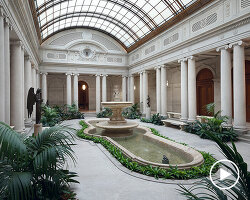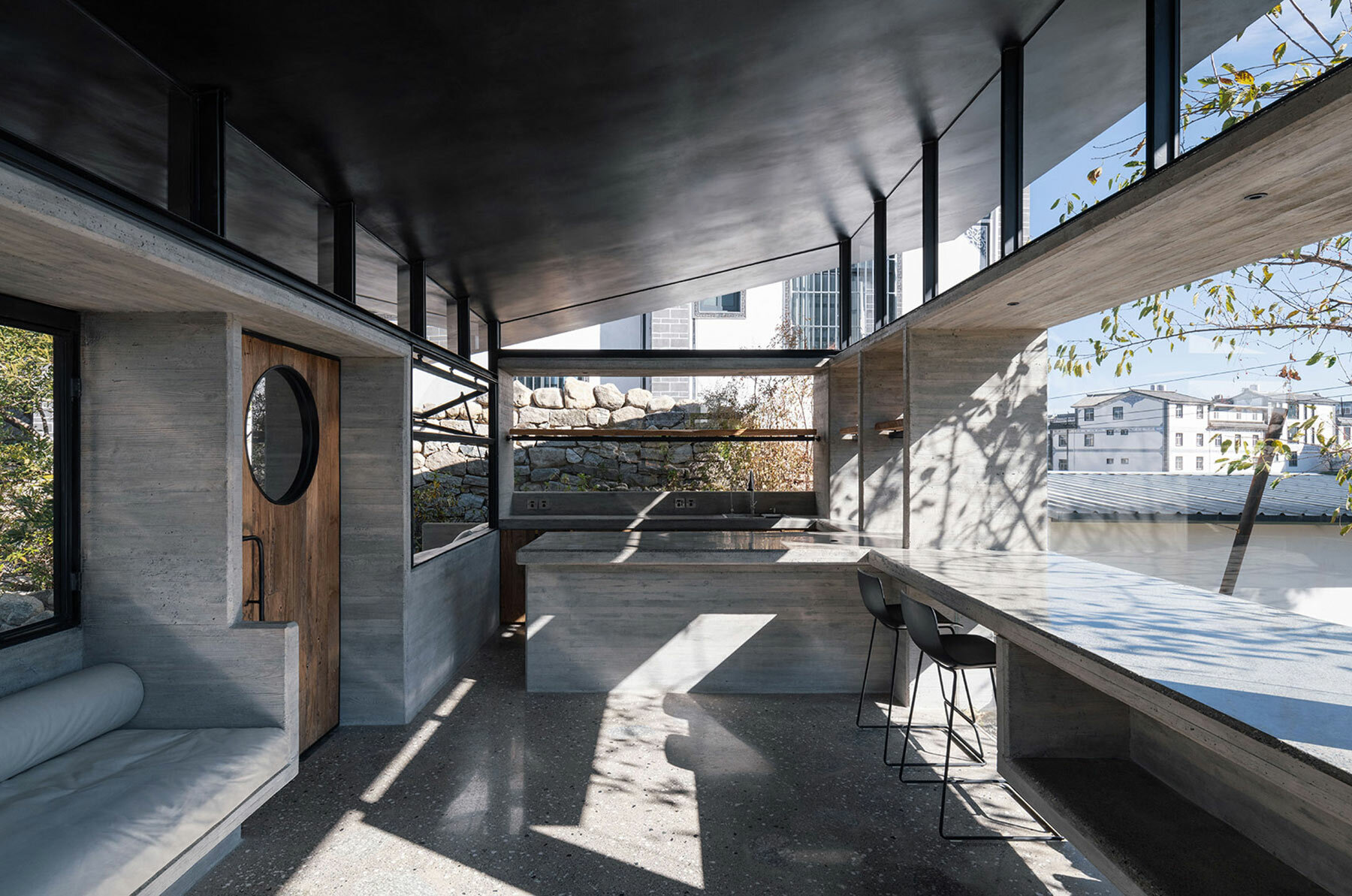
an ultra-thin steel roof seems to float over the garden café
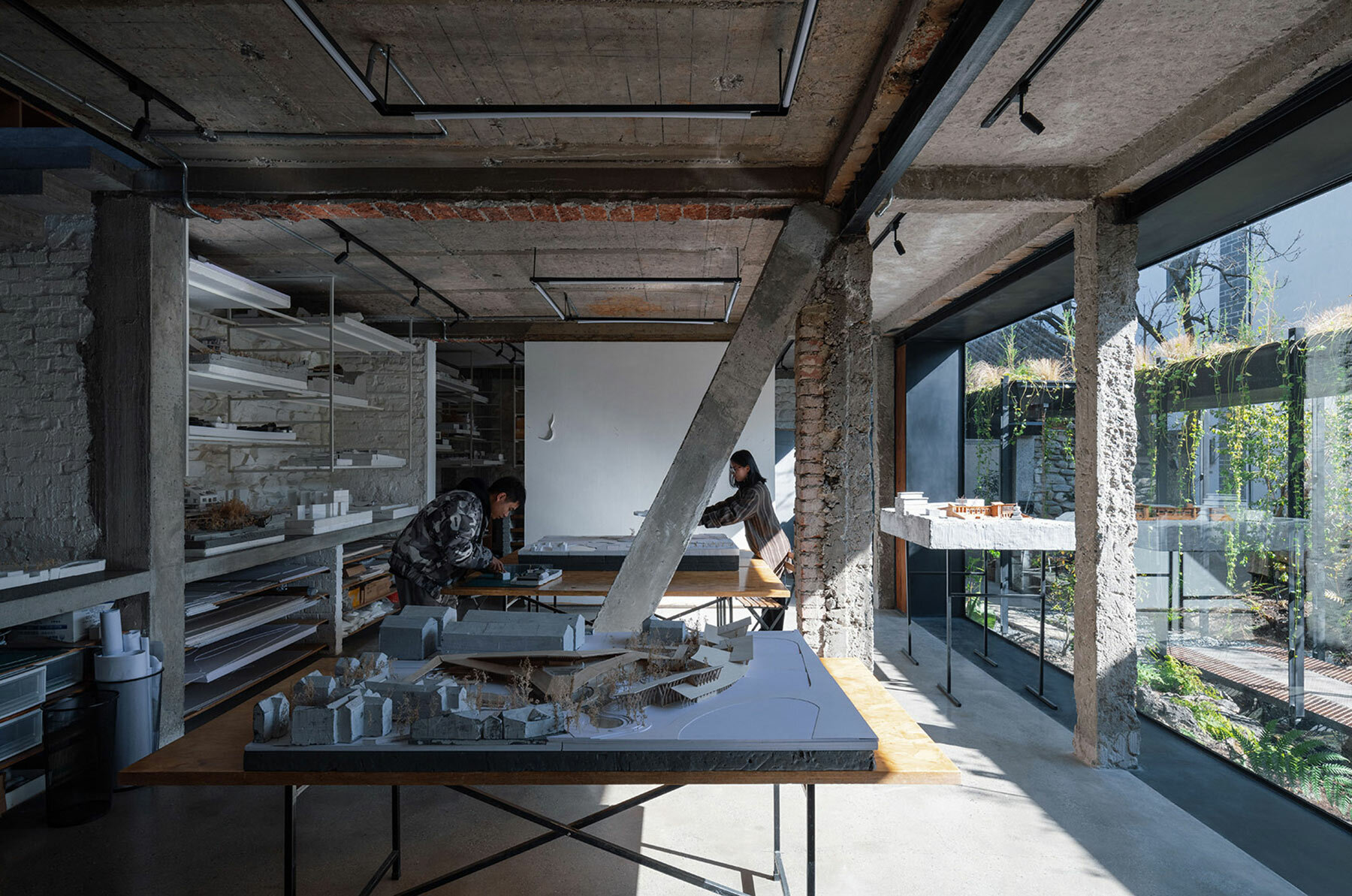
ArCONNECT Architects houses its own studio space within the new renovation project
KEEP UP WITH OUR DAILY AND WEEKLY NEWSLETTERS
happening now! step inside highsnobiety’s not in milan: classics reinvented – where design’s past meets its future – as designboom previews the show ahead of milan design week 2025.
designboom steps inside the al-mujadilah center and mosque for women by diller scofidio + renfro in the heart of doha's education city.
k-studio has joined forces with with grimshaw, haptic, arup, leslie jones, triagonal and plan A to design the expansion of the athens international airport (AIA).
the nordic pavilion, built from forest-managed wood, champions circular design, while saudi arabia blends computational design with vernacular cooling techniques.
designboom visits portlantis ahead of its public opening to learn more about the heritage and future of the port of rotterdam.
connections: +1350
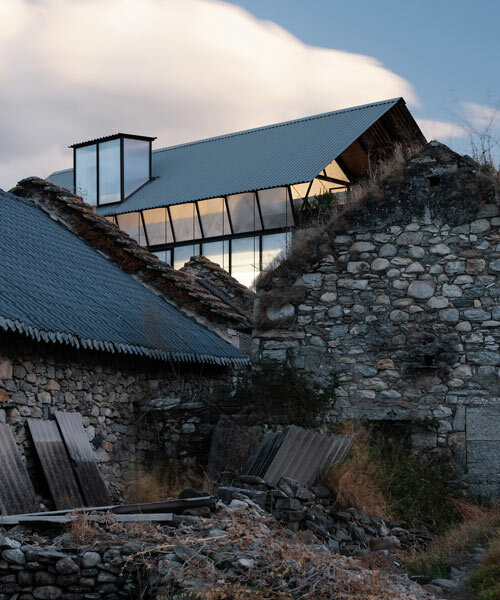
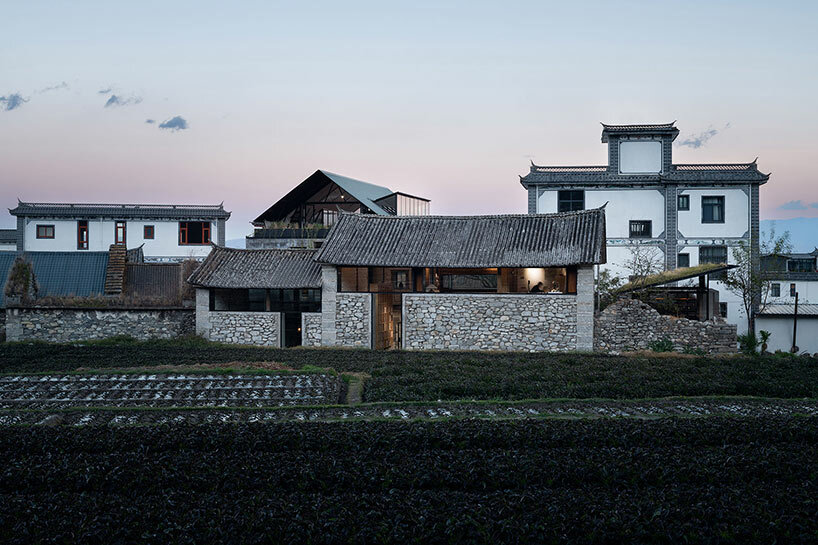 images ©
images © 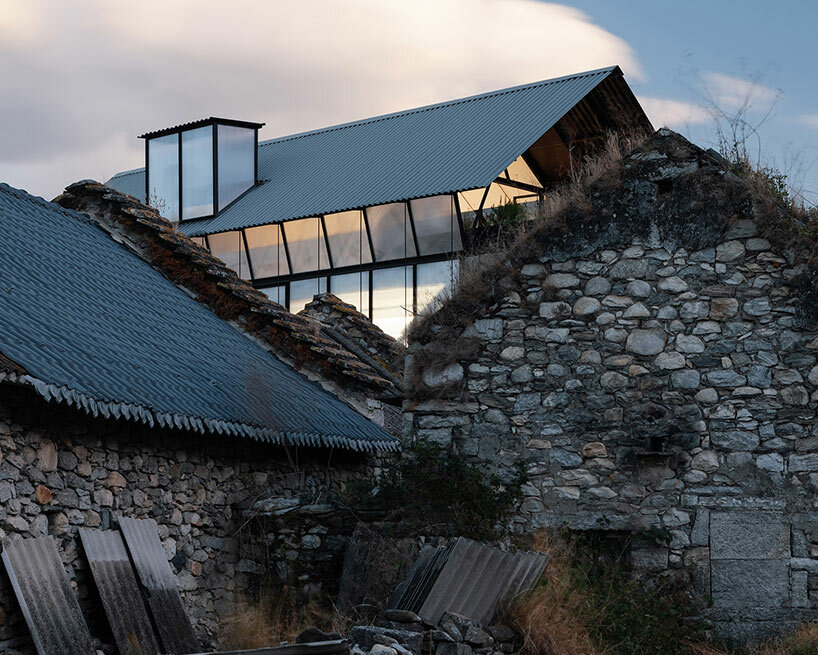
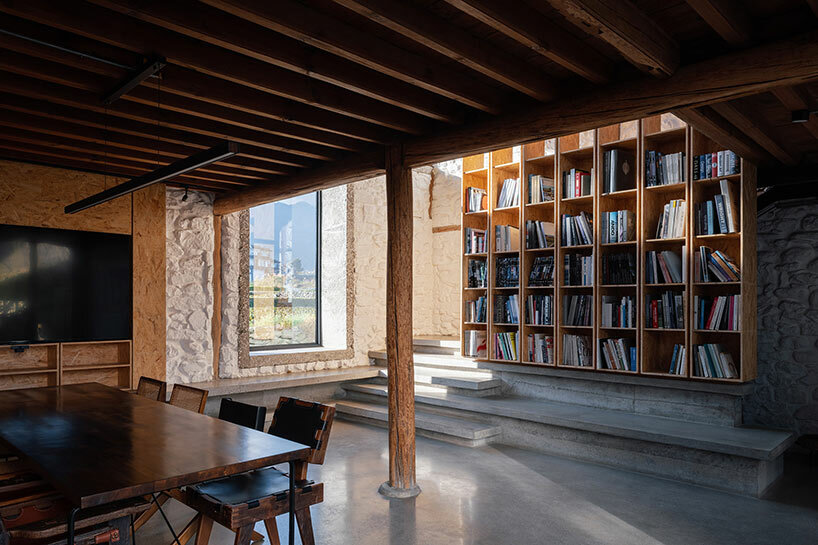
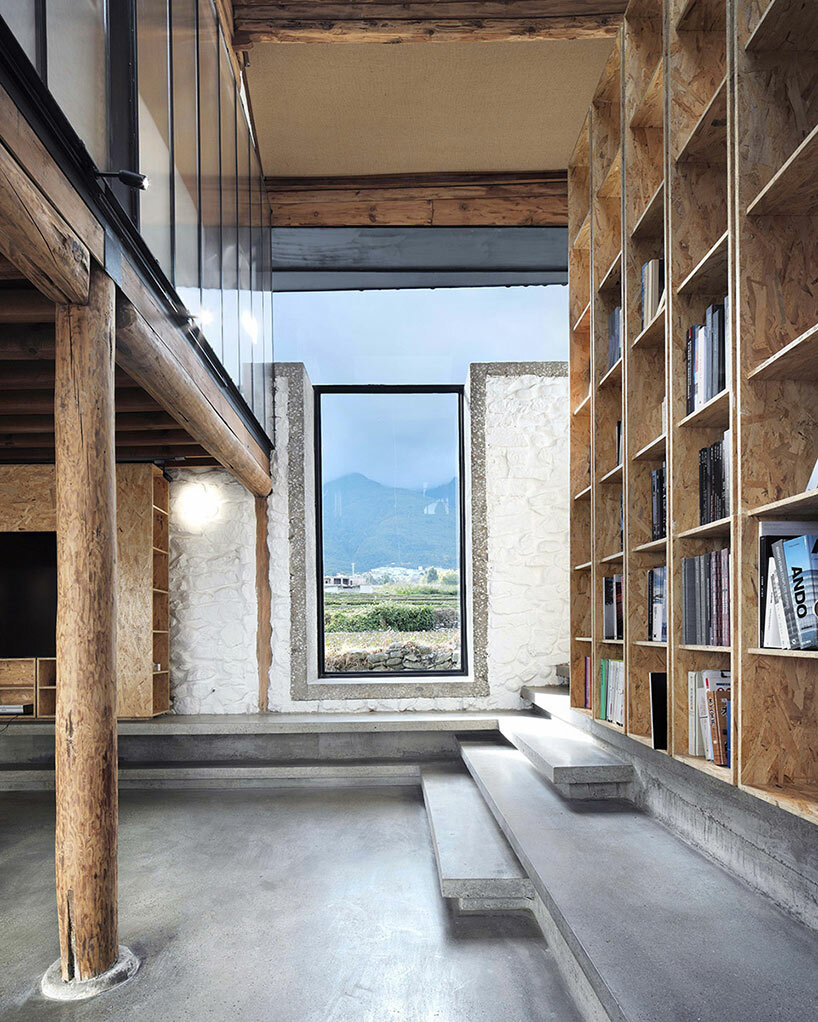 vertical windows frame the landscape to recall traditional Chinese paintings
vertical windows frame the landscape to recall traditional Chinese paintings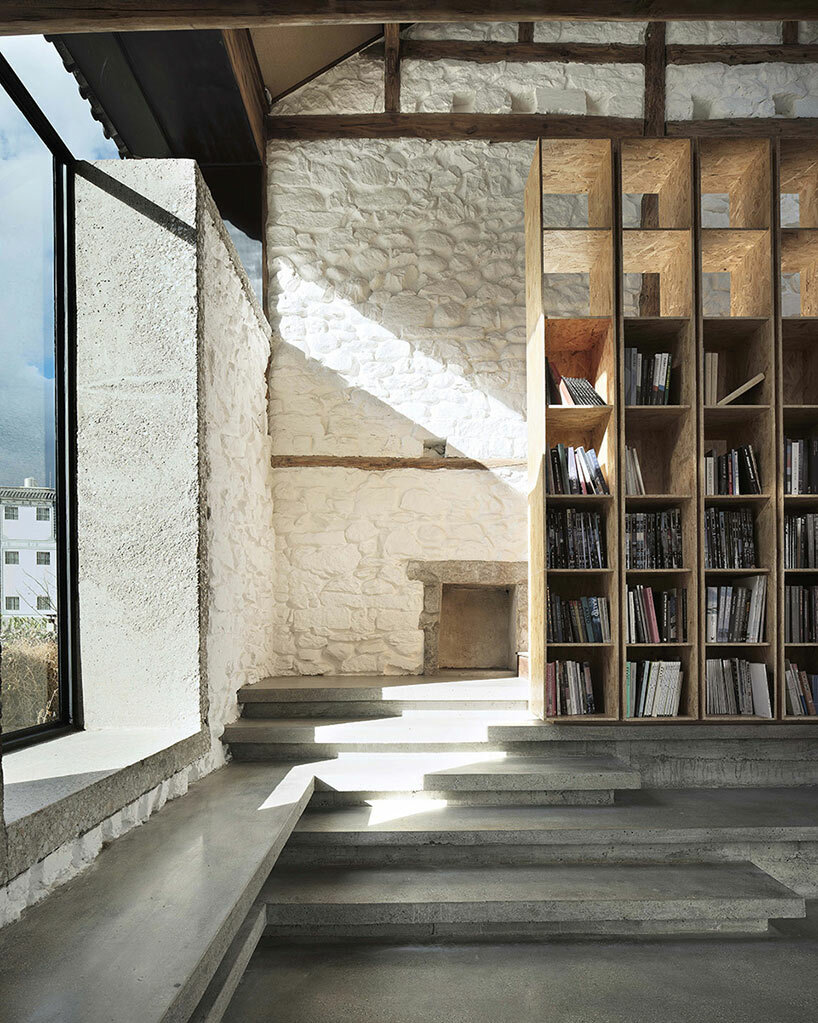 the original stone structure is celebrated alongside the contemporary intervention
the original stone structure is celebrated alongside the contemporary intervention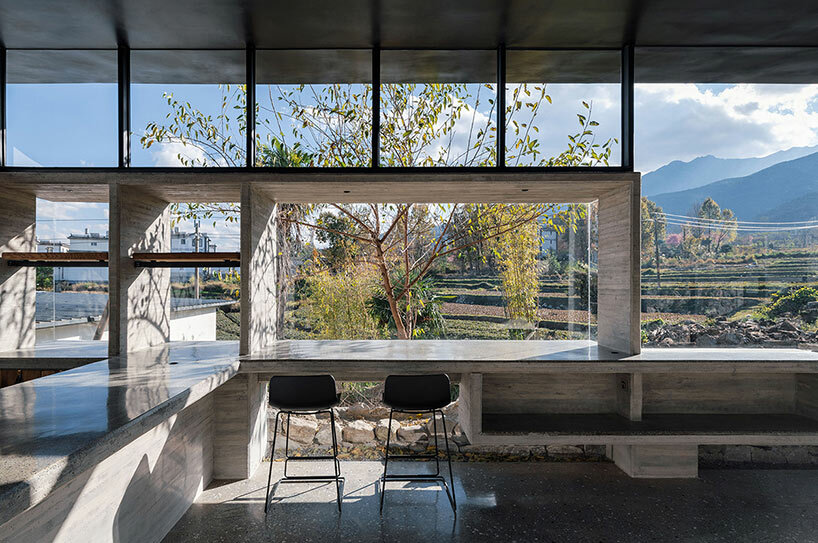 the café integrates furniture elements into its lightweight structure
the café integrates furniture elements into its lightweight structure