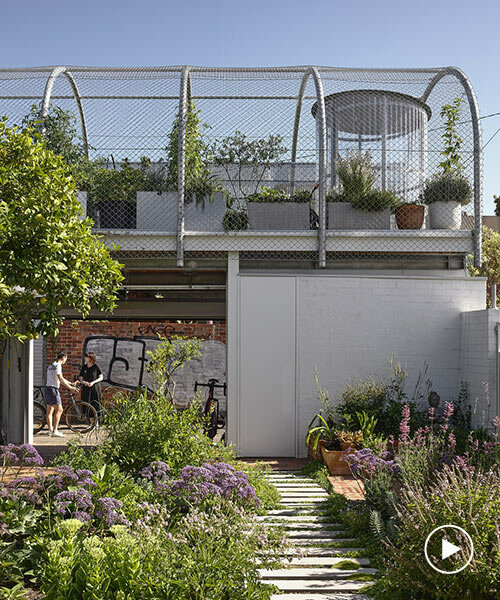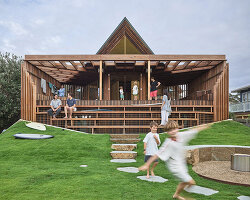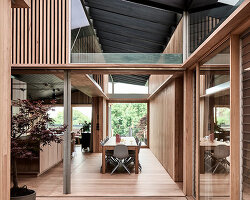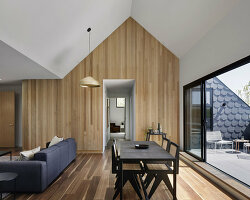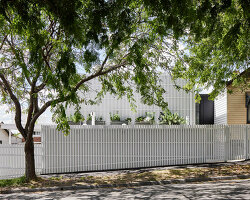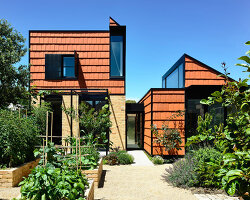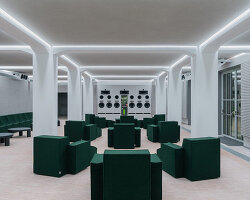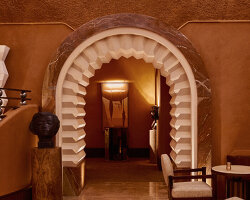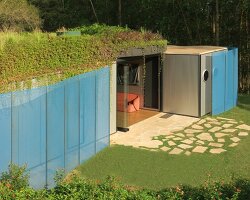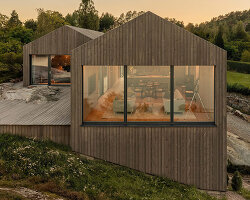helvetia house: a victorian renovation in melbourne
In Melbourne‘s suburb of Fitzroy, the newly renovated Helvetia House takes shape with architecture by Austin Maynard Architects. This double-story Victorian terrace, previously divided into apartments and marred by decades of neglect, has been revived into a luminous, family-sized oasis.
Helvetia House’s history is marked by a transformation into a boarding house in the 1960s and further reconfiguration into two apartments in the 1980s. The result was a home that was muddled, confused, and in a state of disrepair. The architects at Austin Maynard were tasked with breathing new life into this Victorian structure, creating a home that was both functional and filled with light.
 images © Derek Swalwell | @derek_swalwell
images © Derek Swalwell | @derek_swalwell
a Sanctuary in the City: The Homeowner’s Vision
Austin Maynard Architects’ design process was informed by the homeowners’ vision, which included an inner-city sanctuary that would bring warmth and functionality to the existing Helvetia House. The architects accepted the challenge, aiming to restore the building to its original single-dwelling configuration. The team’s approach involved removing two rooms from the center of the structure and utilizing a side laneway to craft a spacious, light-filled family home.
The Helvetia House stands as a ‘before and after’ project that exemplifies Austin Maynard Architects’ principles of sustainability, especially ‘Reuse.’ Rather than opting for a standard heritage response that would have involved demolishing much of the building beyond the frontage, the architects decided to work with what they had. The existing brick fabric was retained, serving as the foundation for a remarkable transformation.
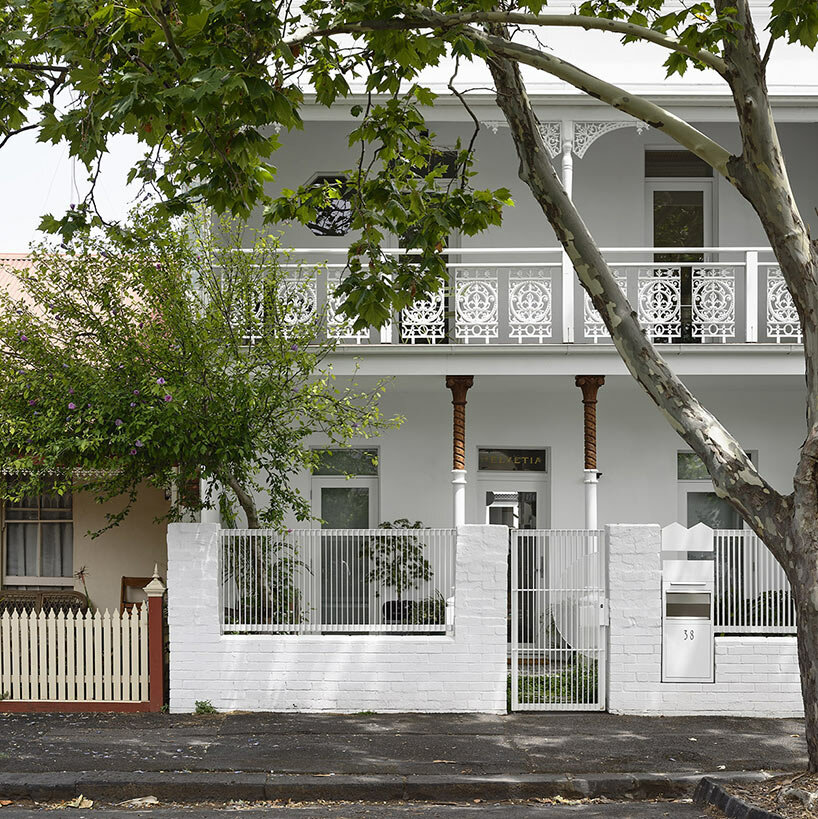
a surgical intervention by austin maynard architects
The renovated Helvetia House necessitated significant surgery by the Austin Maynard team from the inside out. The removed the deteriorated core to create a substantial light well that now floods the interior with natural light. The interior layout was reconfigured, with most dividing walls eliminated, and the addition of sliding doors and curtains to offer flexibility in function. This adaptability ensures that Helvetia is future-proofed for any potential circumstantial changes.
Helvetia’s transformation extended beyond the interior. A large balcony terrace off the main bedroom was reimagined, providing a serene outdoor retreat. At the rear of the site, the architects added a sizable, possum-proof productive garden, complete with a shed and carport beneath. This addition not only enhances the living experience but also embraces sustainability by encouraging homegrown produce.
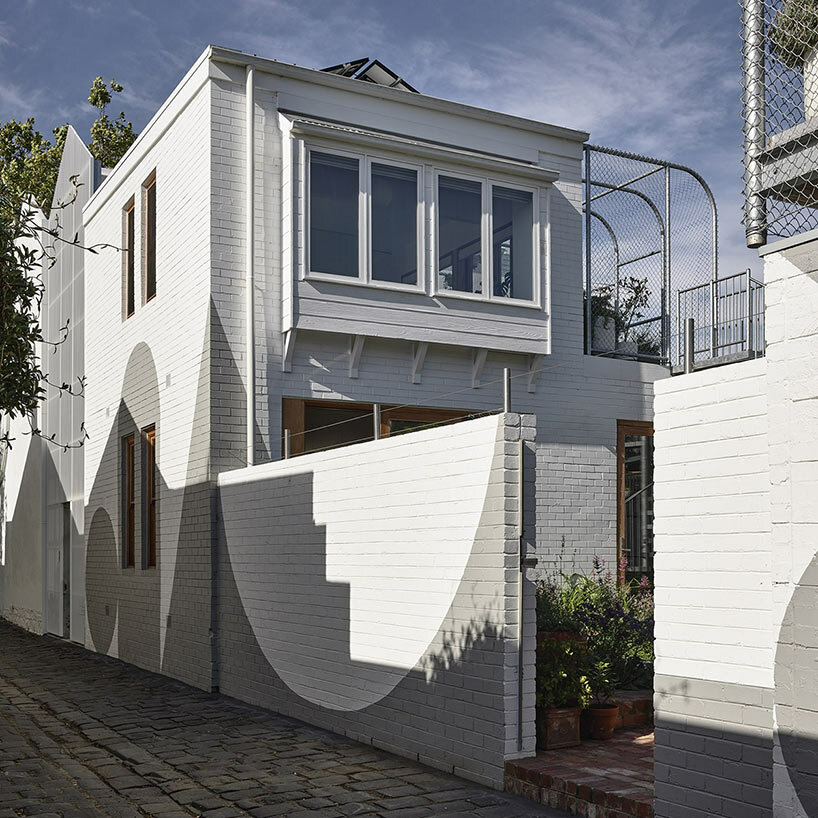
rather than demolishing, the team worked with the existing brick fabric, preserving the home’s heritage
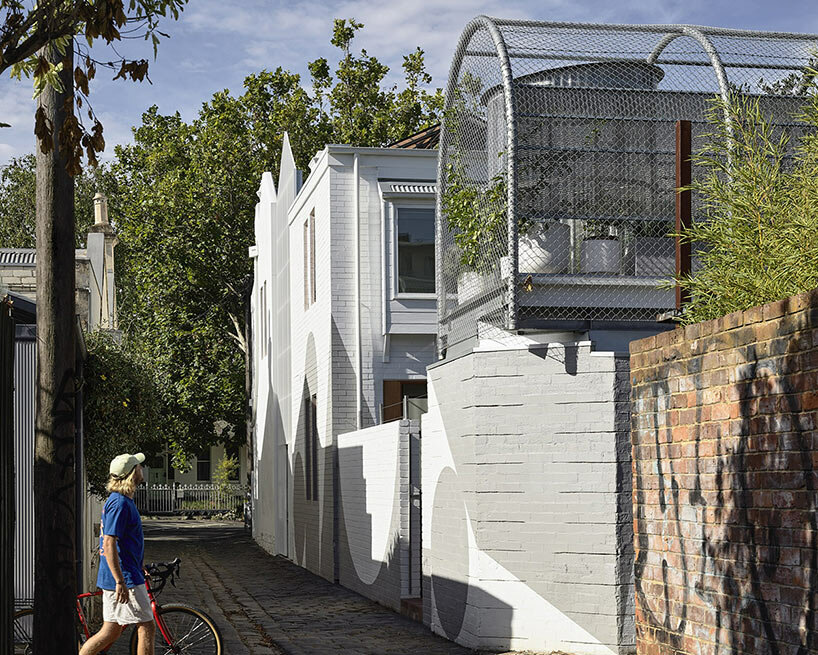
the home showcases the transformative power of architecture, from its muddled past to its light-filled present 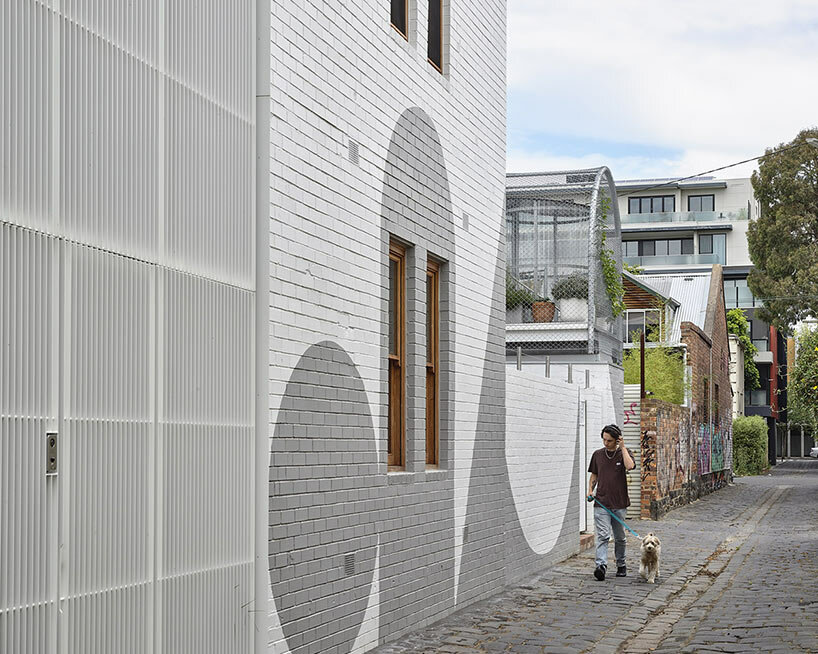
the removal of the deteriorated core at Helvetia House created a spacious and well-lit living area
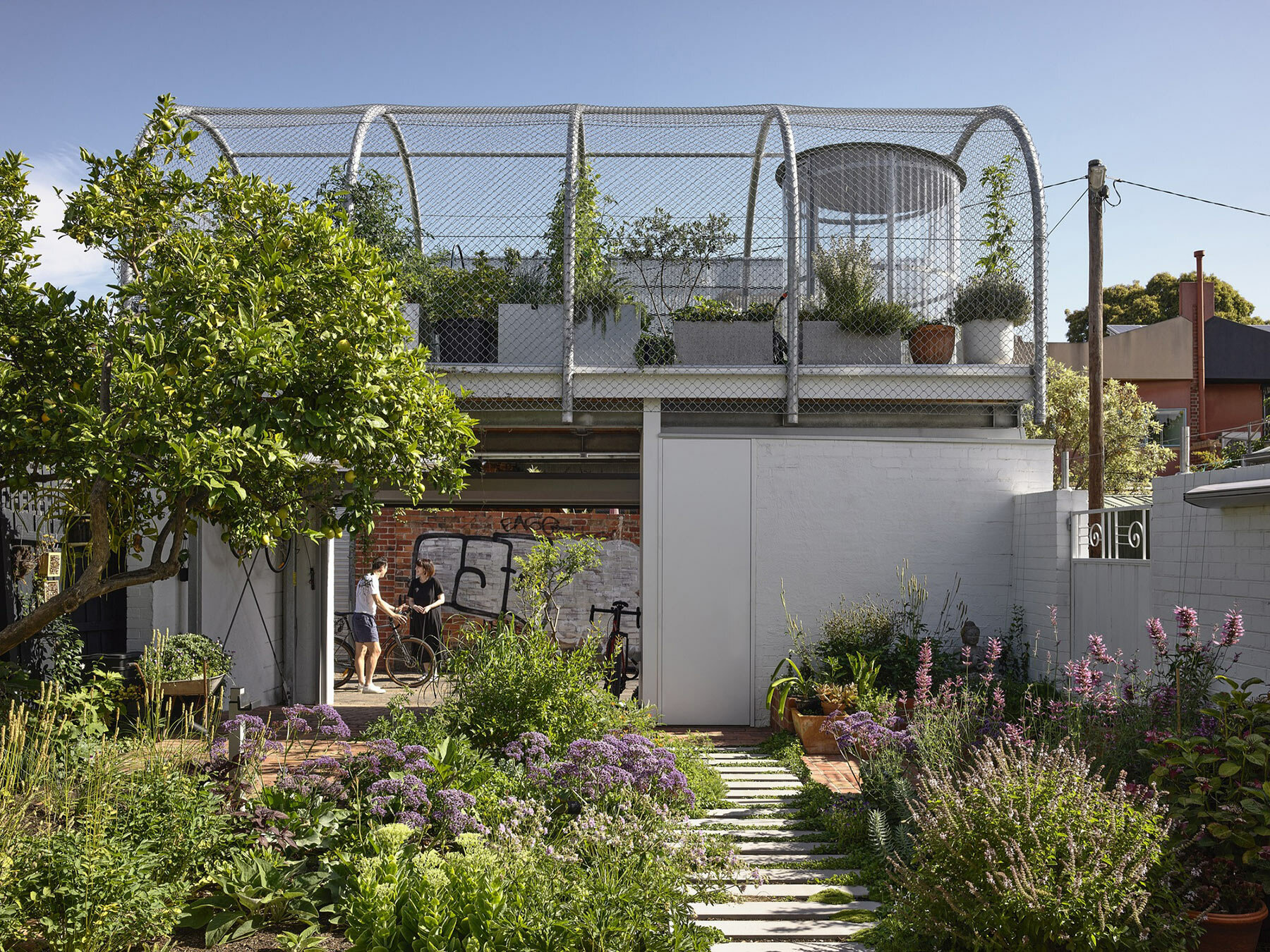
a towering sunlit atrium at Helvetia House floods the interior with natural light
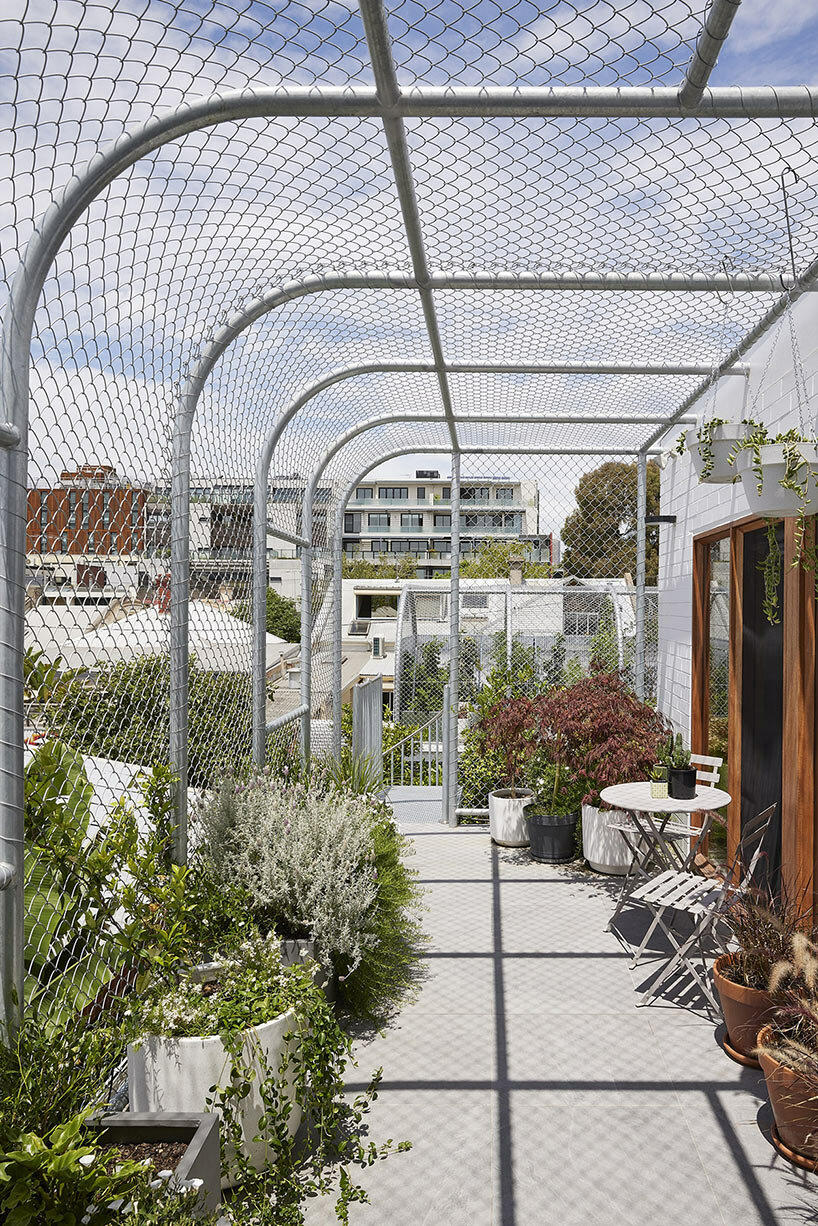
the renovation offers a sanctuary in the city where contemporary design meets Victorian heritage
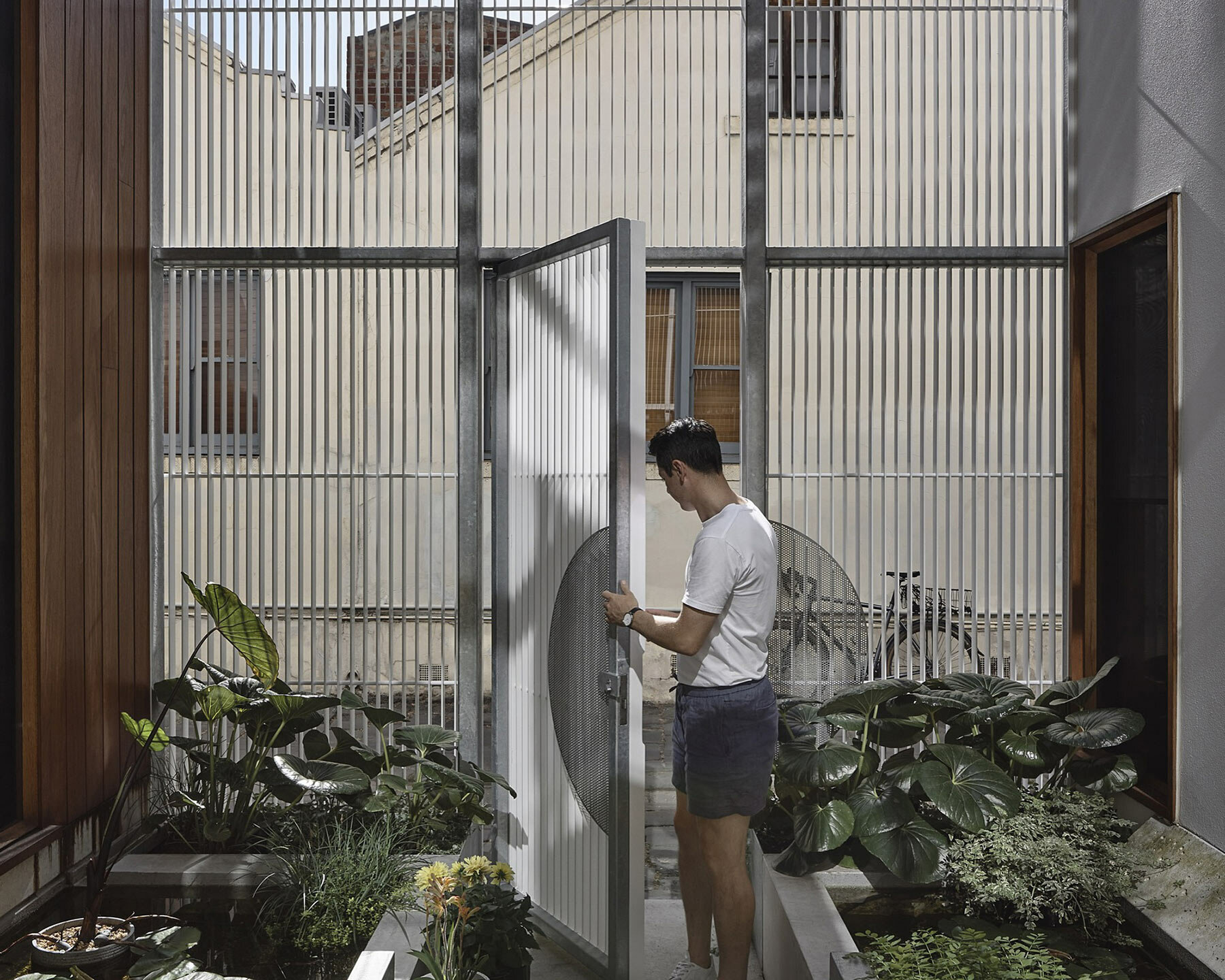
the project embraces sustainability with a productive garden at the rear, promoting eco-conscious living
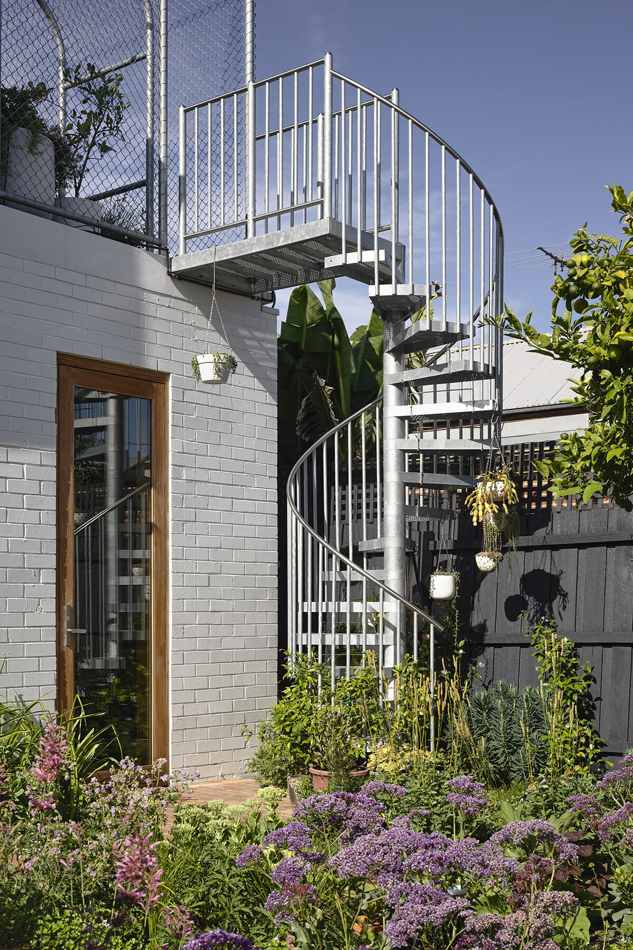
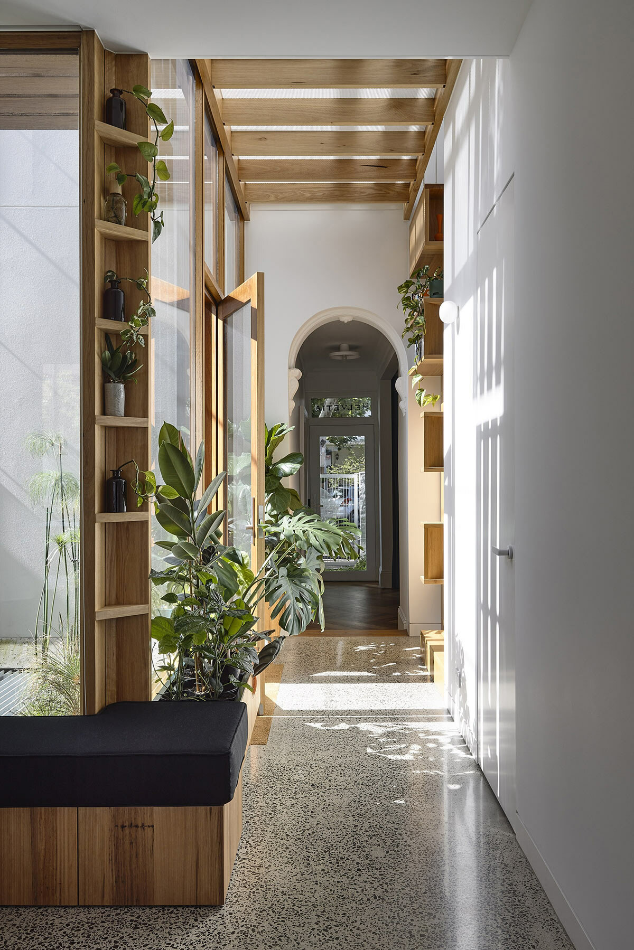
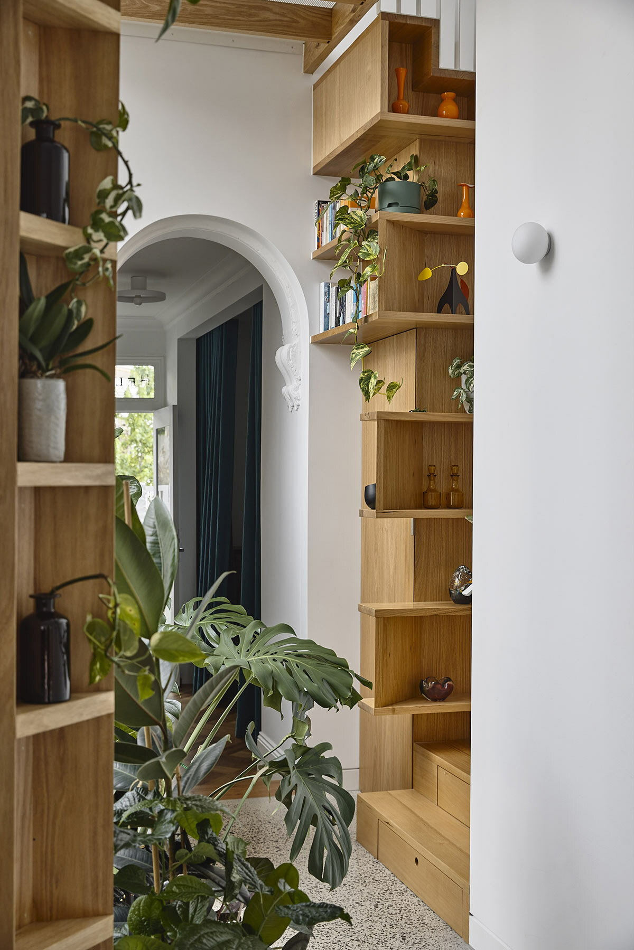
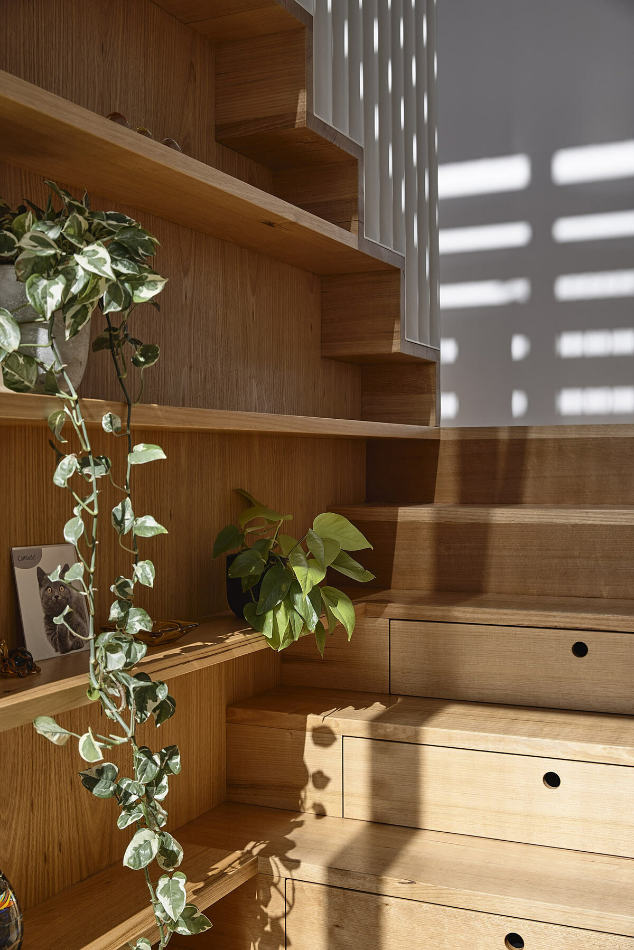
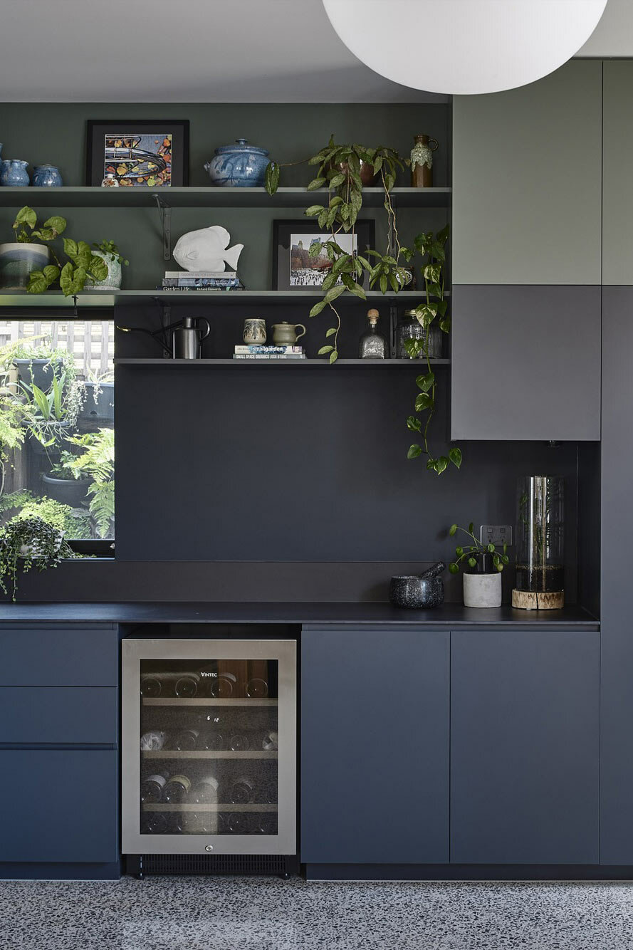
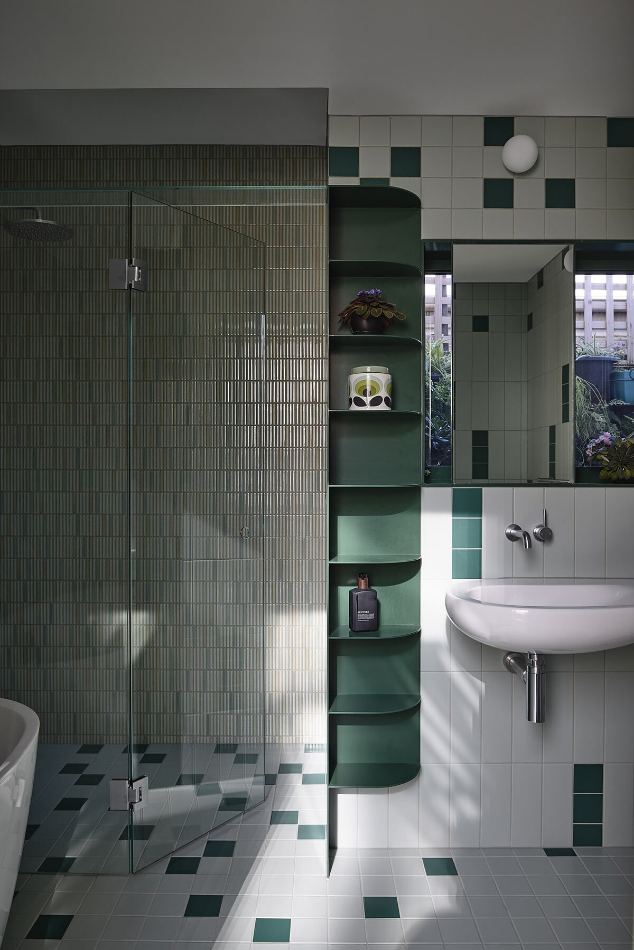
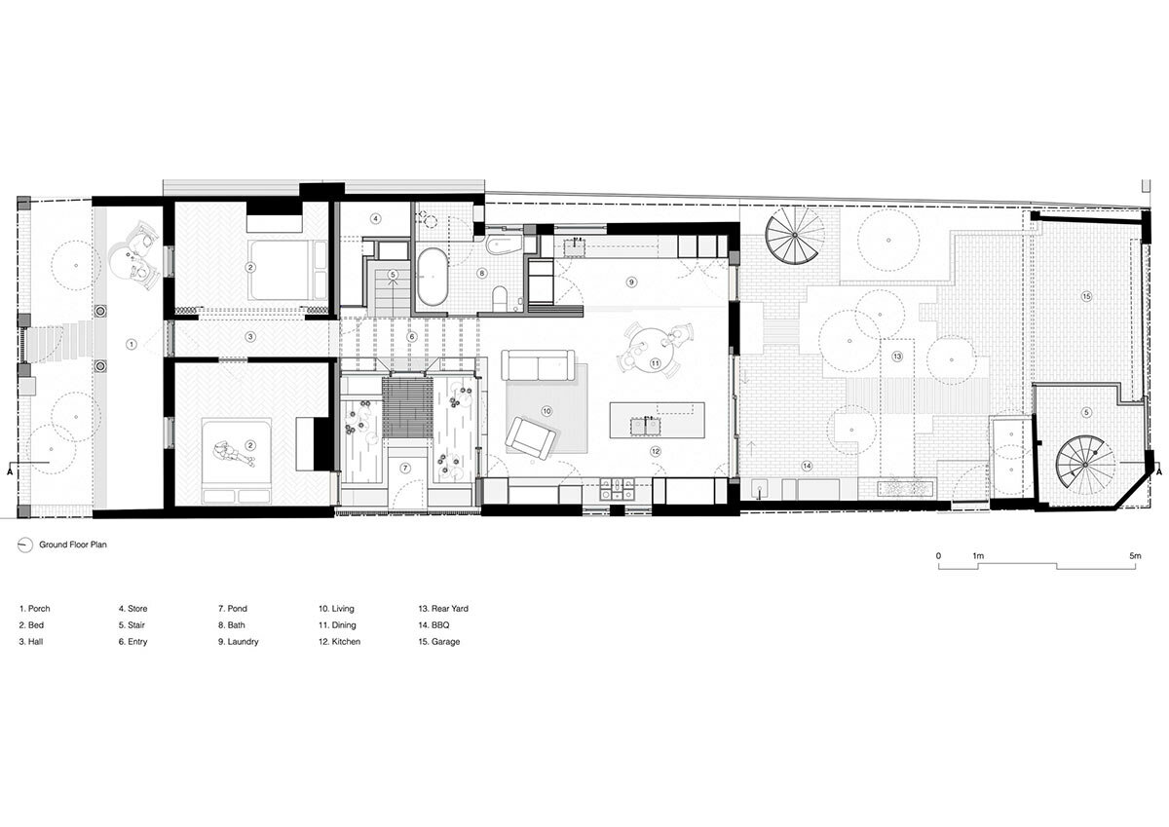
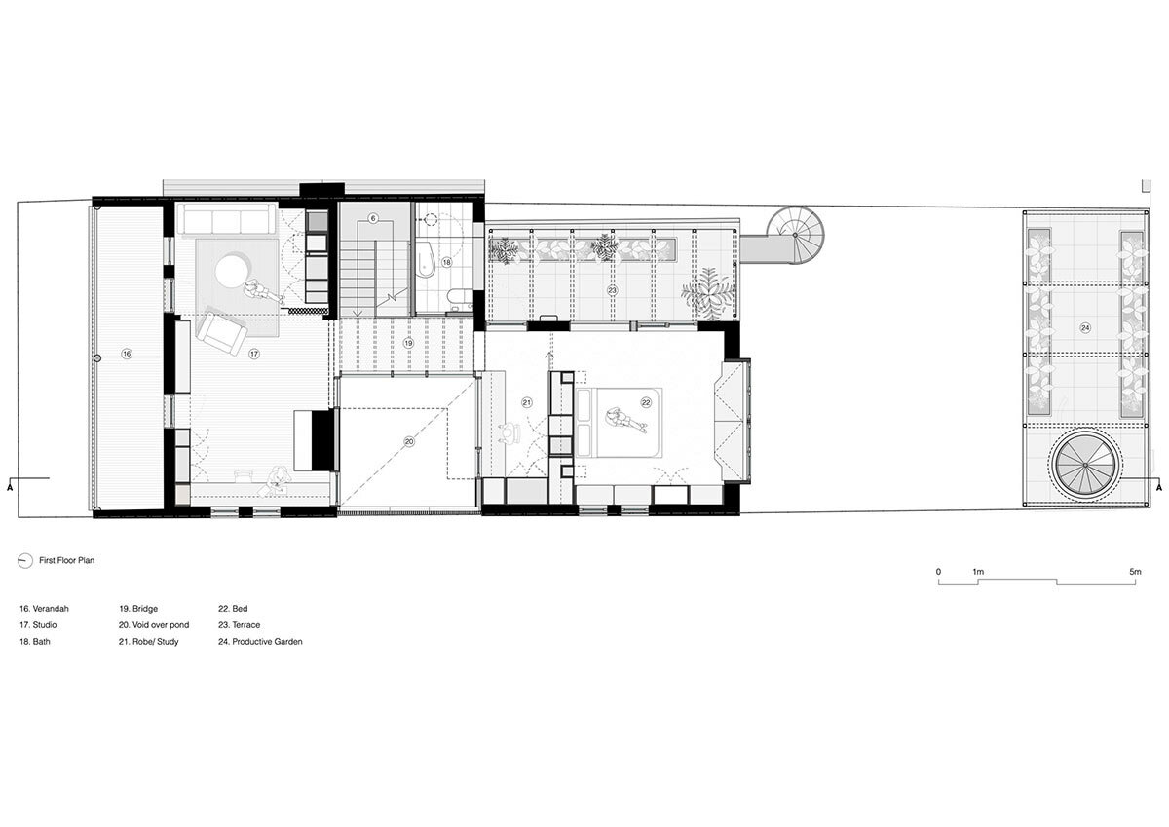
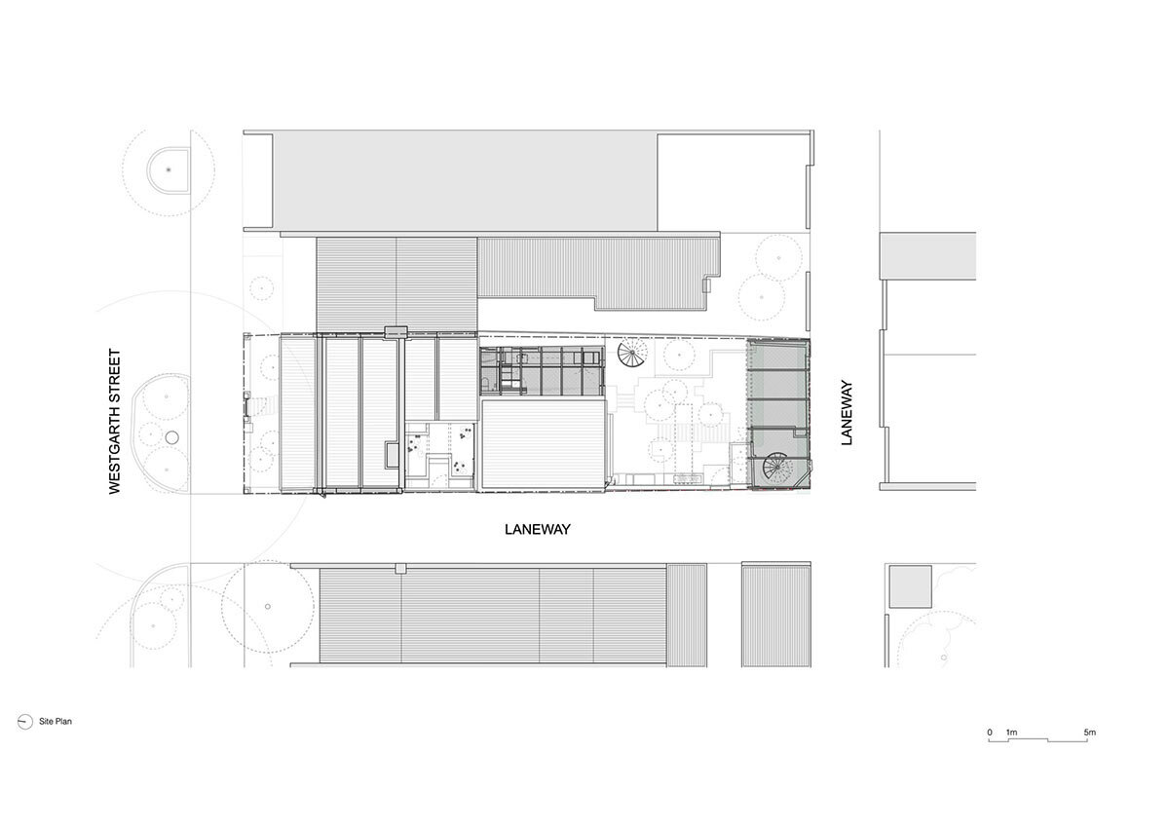
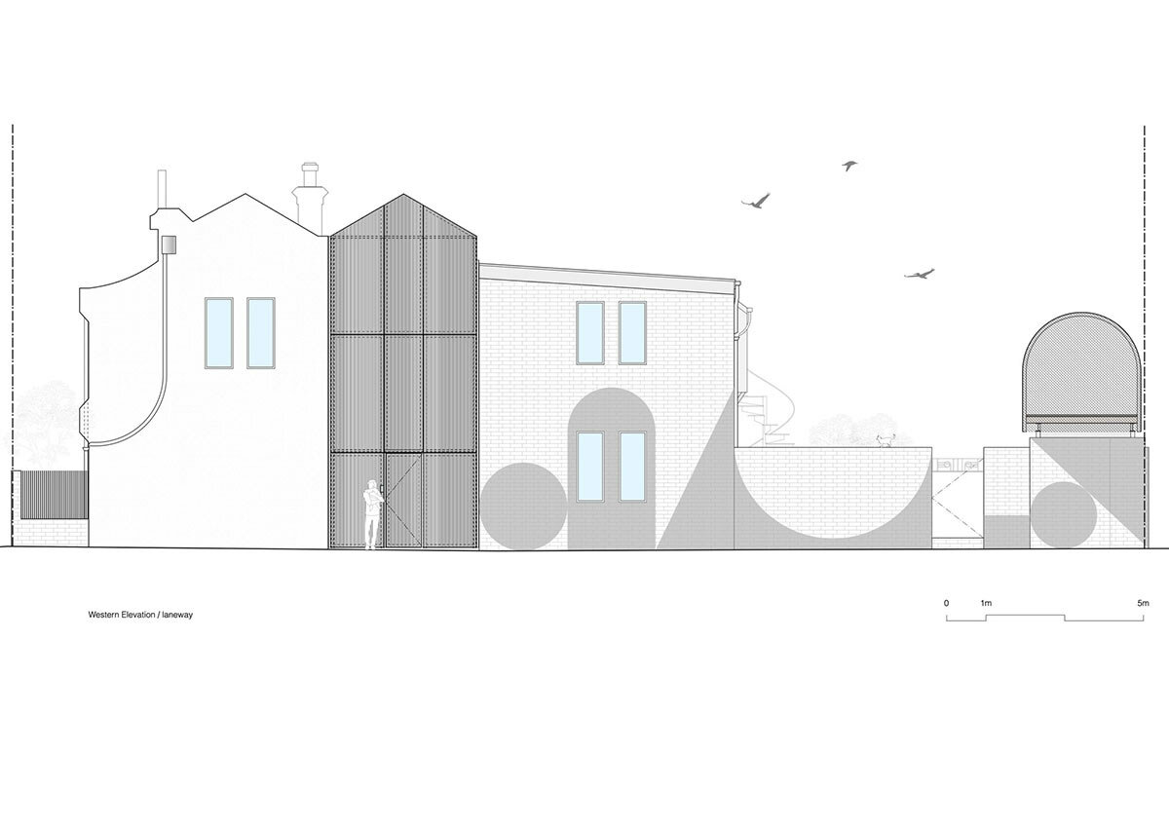
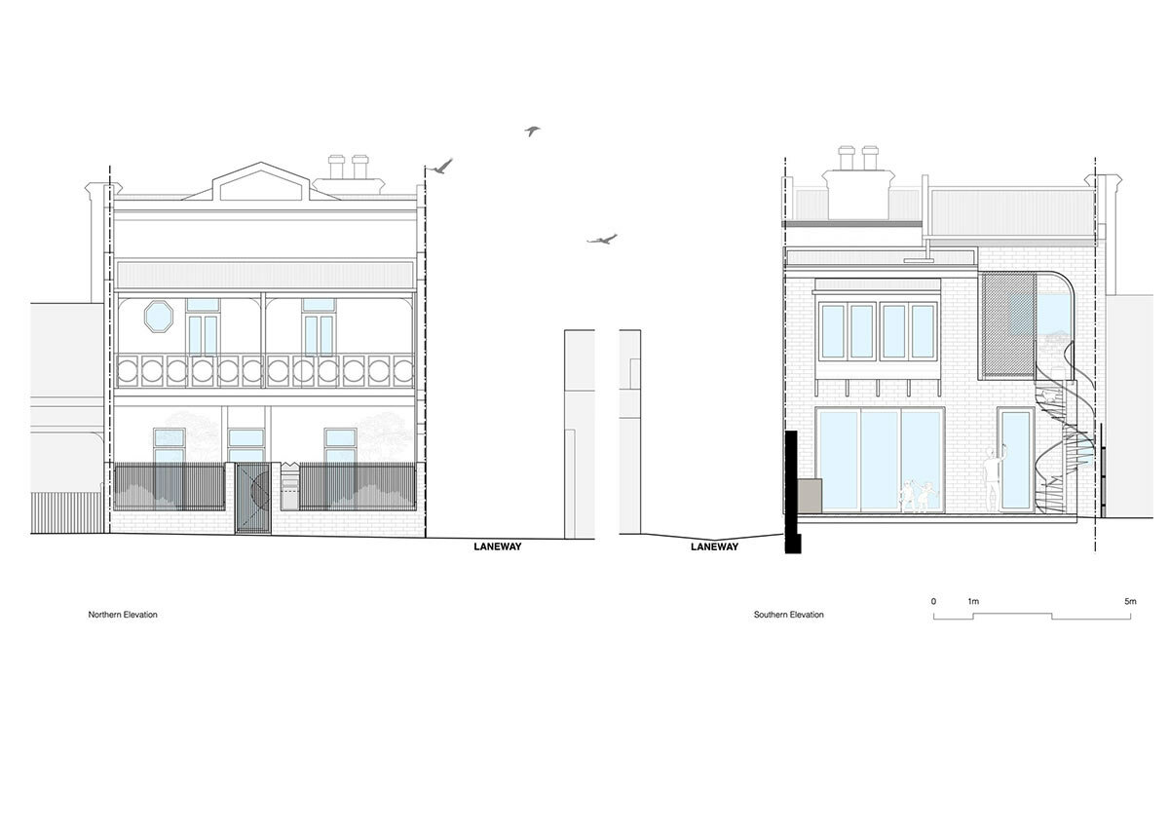
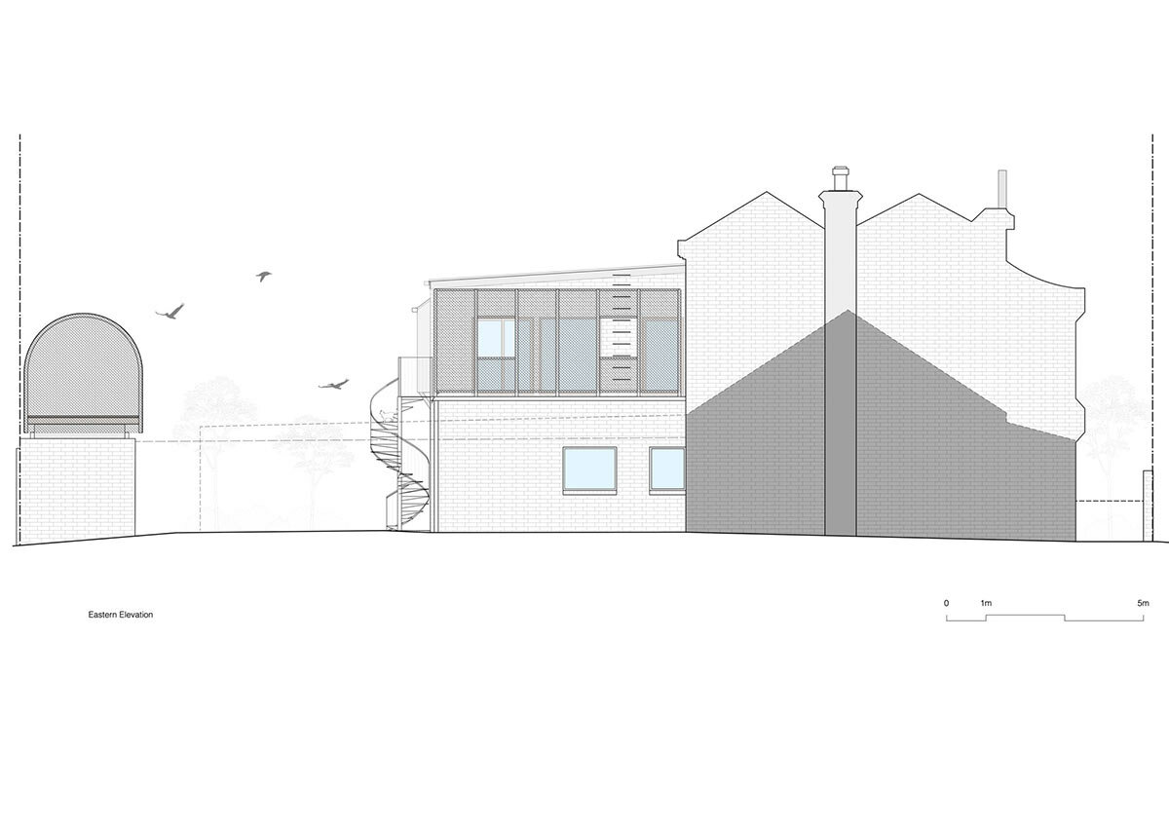
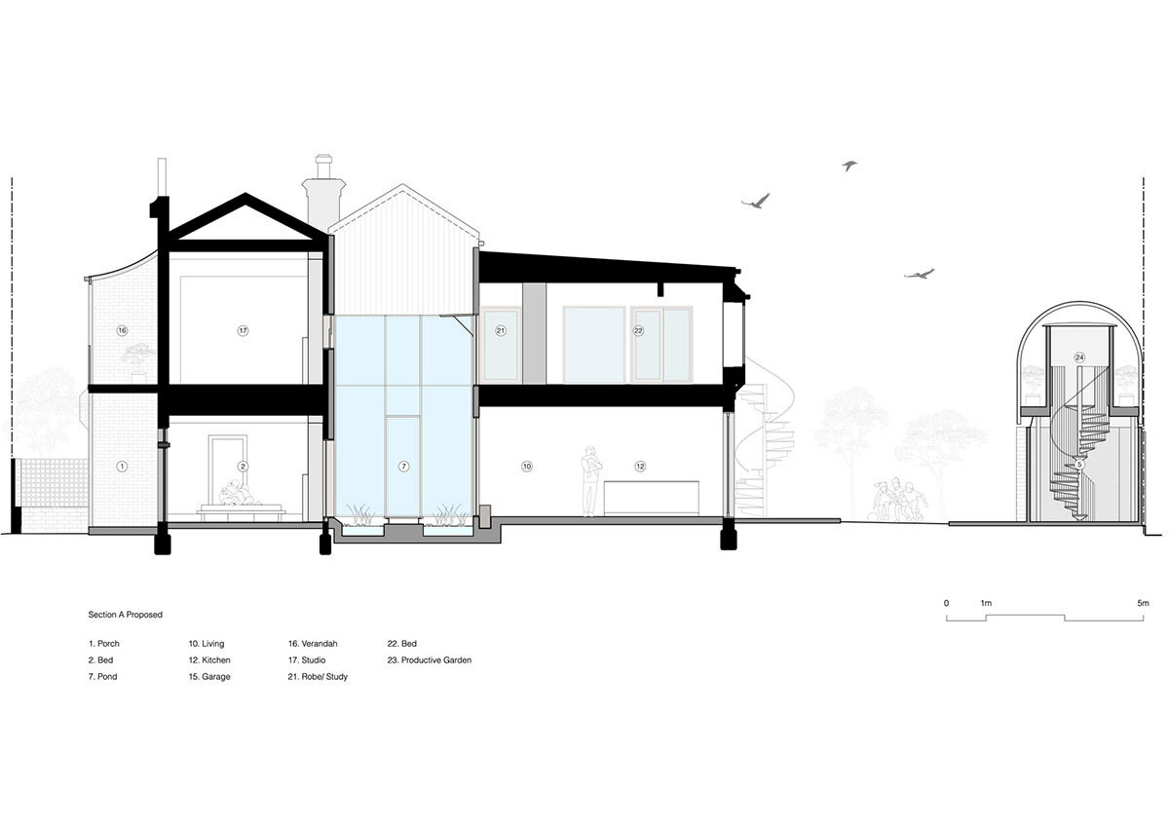
project info:
project title: Helvetia House
architecture: Austin Maynard Architects | @austinmaynardarchitects
location: Fitzroy, Australia
builder: Weiss Builders
landscape design: Chin Liew
general engineering: Co-Struct
project team: Andrew Maynard, Mark Austin, Ray Dinh
building surveyor: Code Compliance
photography: © Derek Swalwell | @derek_swalwell
