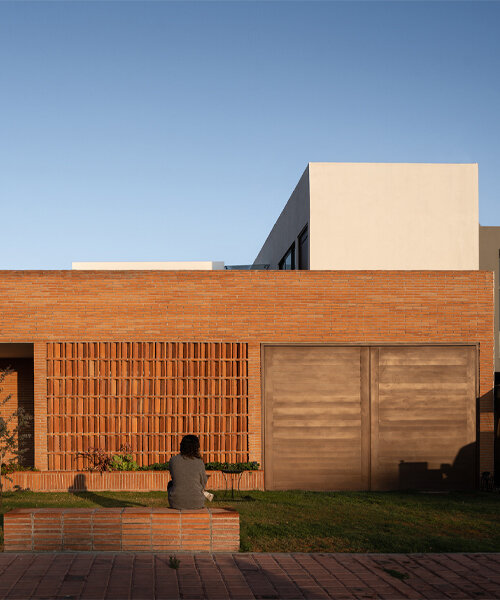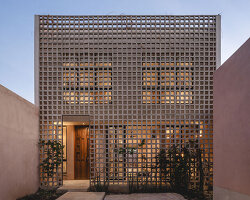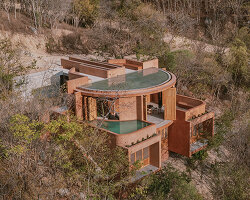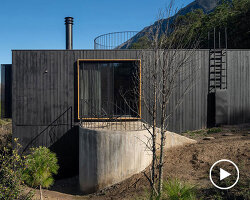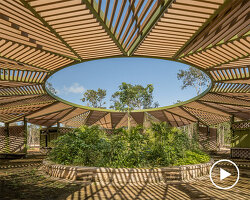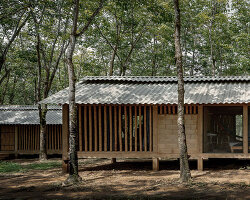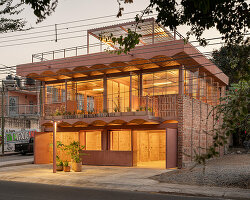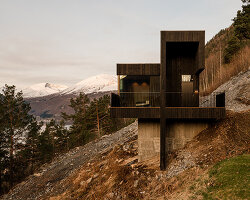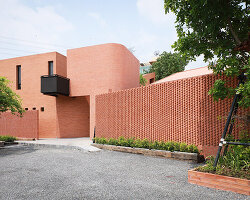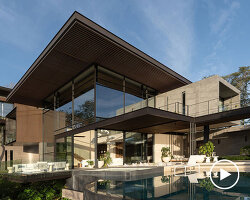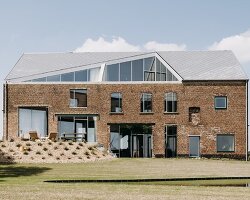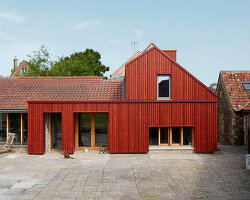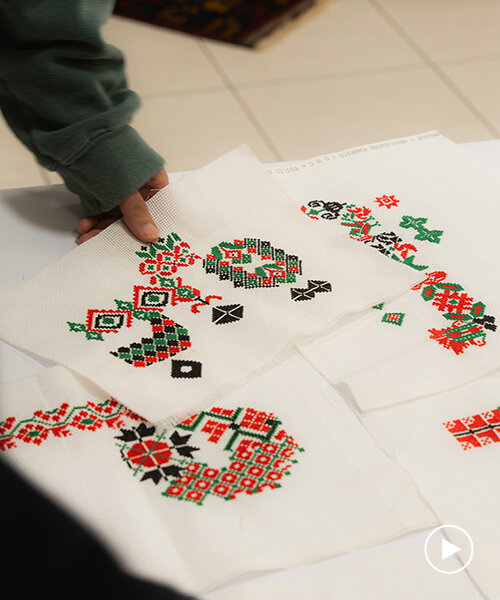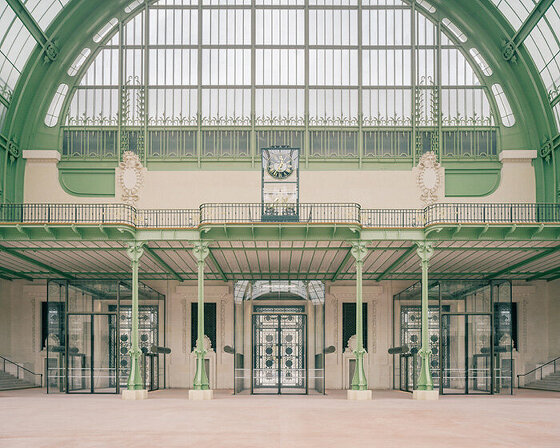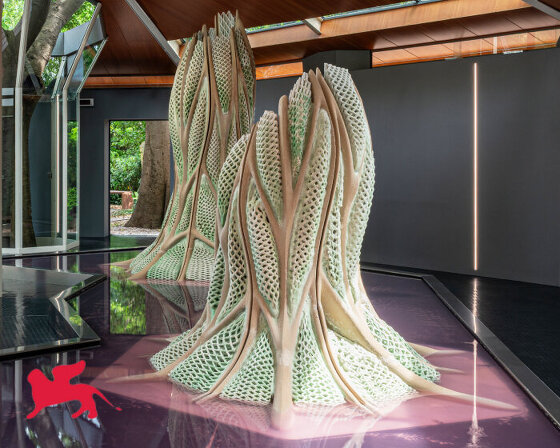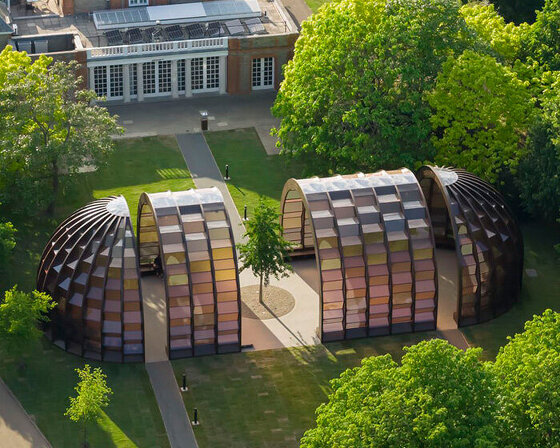Omar Vergara and Renata de Miguel complete casa cantellano
Casa Cantellano became a close and personal dialogue between architects Omar Vergara and Renata de Miguel and their clients over the course of four years. Located at the southwest of Pachuca City, Hidalgo, within a housing development, the residence was built on a flat, orthogonal terrain with two fronts, designed as a retirement haven for three elders who used to live in a 70 square-meter apartment in Mexico City and who invested most of their savings in this project. The volume is divided horizontally in two: below, one finds a solid presence where earth materializes through handcrafted, local brick; above, three light and transparent volumes work as pavilions configuring two open terrace areas.
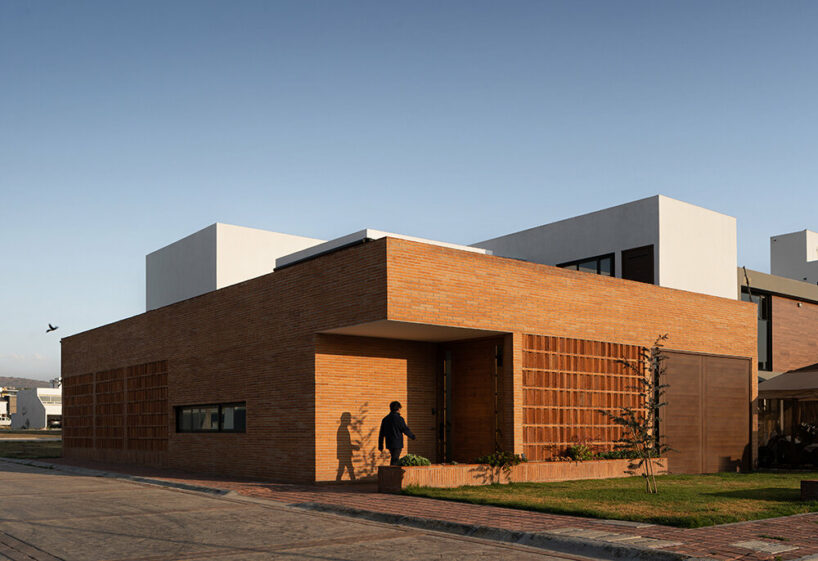
alll images © César Belio
meet the the residents: alejandra, her mother, and jorge
Alejandra, a retired dentist, likes to cook and tend to her plants. She spends most of her time taking care of her mother, an 89-year-old woman with very limited mobility. Alejandra, as well, has limited mobility, so accessibility was a key aspect for the design and layout of the house. Jorge, a retired government official, seems to be immersed in his own world and enjoys conversating and spending time in his great hobby: watching and collecting old movies. ‘How and when this project arose is irrelevant. The process was enriched by this dialogue that culminated in the linking of the atmospheres that the patios now grant us, the contact with nature, the tranquility of the private and family space and above all, the conviction that this house, more than a building, is a possibility of ageing with dignity,’ explains Omar Vergara (see more here).
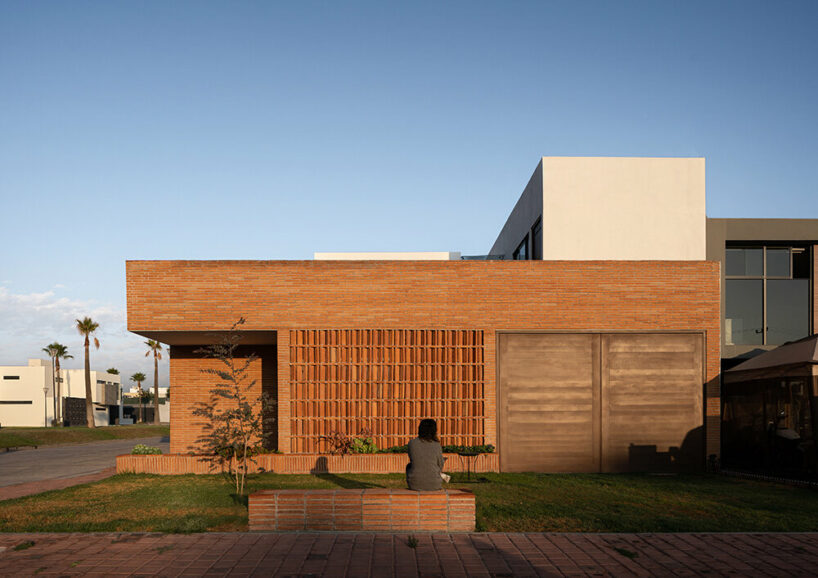
Casa Cantellano by Omar Vergara and Renata de Miguel
a place for retirement
Being a place for retirement, Casa Cantellano inevitably features mobility, accessibility, and comfort as its main design layers. The essential spaces, such as the bedrooms, living area and kitchen are located on the ground floor, while the second floor hosts a recreation space, with a small cinema room and reading studio. The vertical connection unfolds though an elevated platform, with a staircase as an alternative. The project seeks, through a sequence of three patios and a double height in the living area, linking the life of the two stories both, in the public and private areas. Every space has a continuity towards light, vegetation, and the sky.
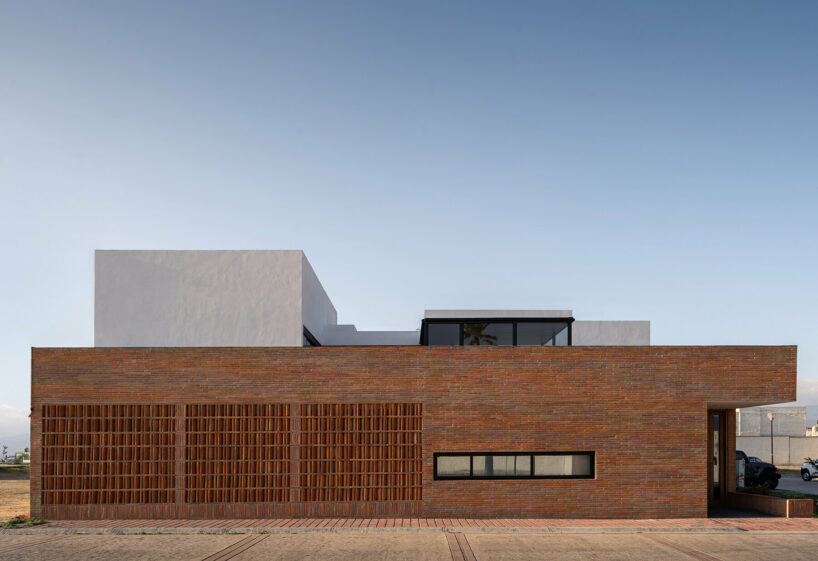
the project is a retirement haven for three elders in Mexico
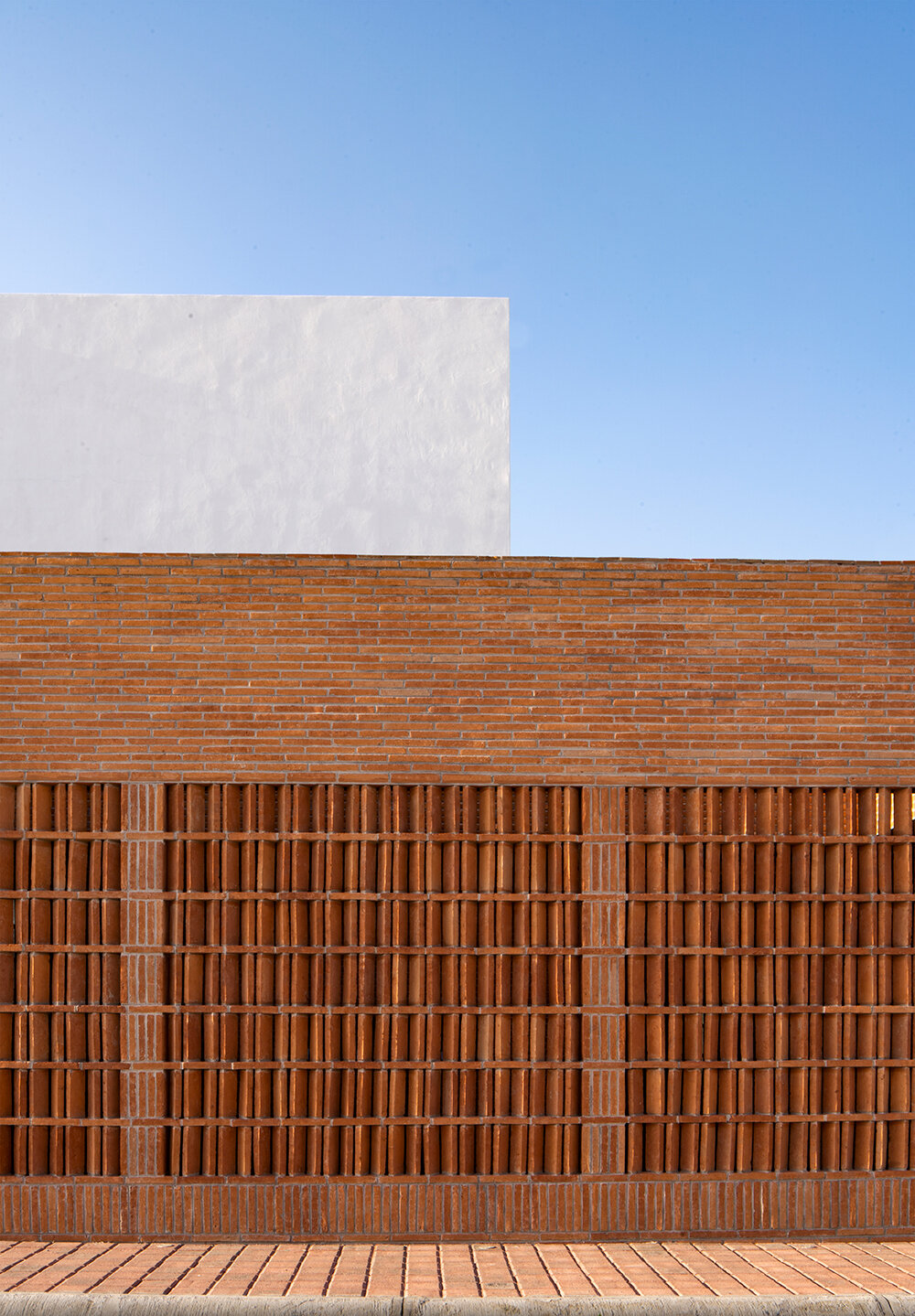
brick and white volumes combine into one residence
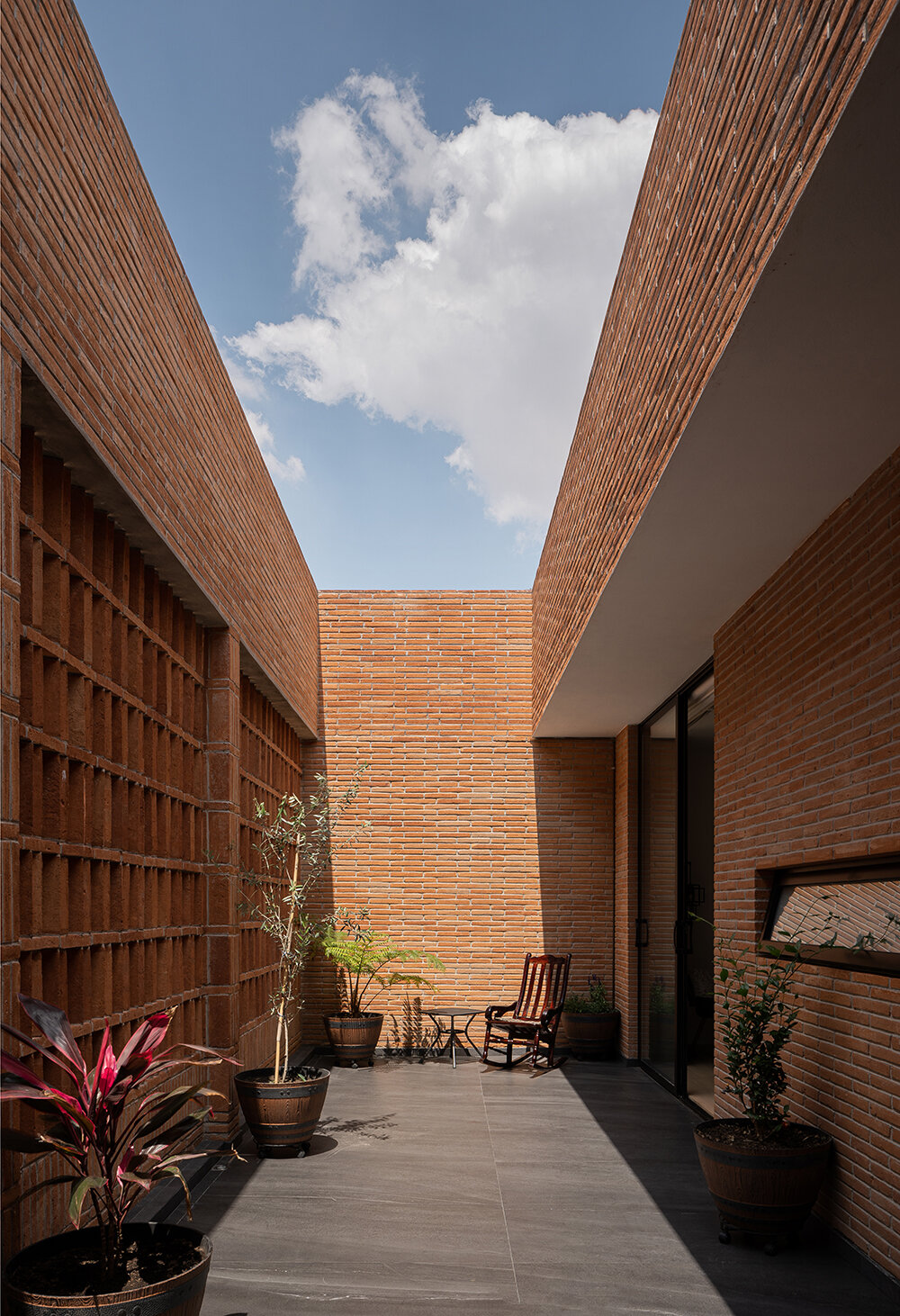
a sequence of three patios unfolds in the house
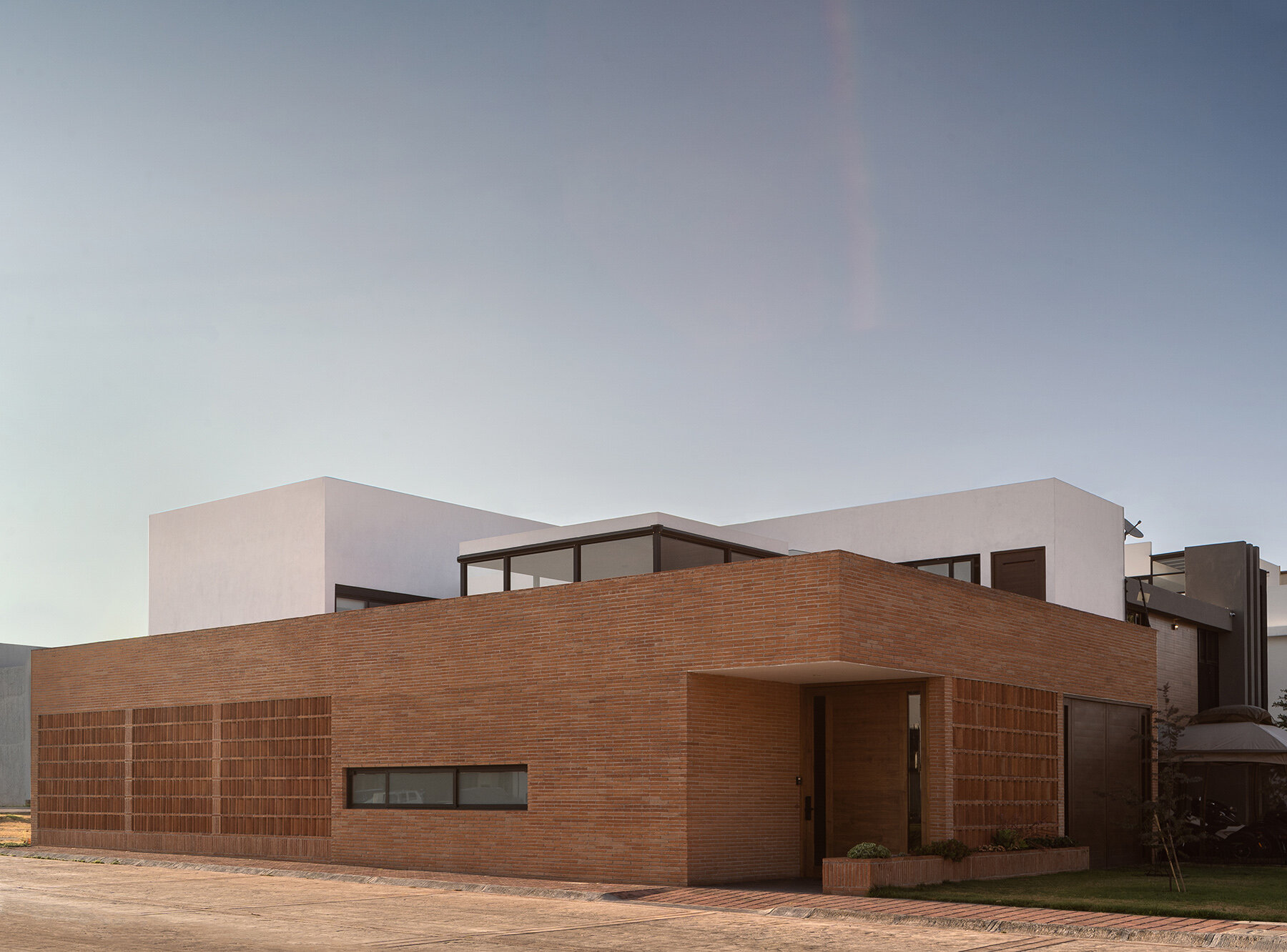
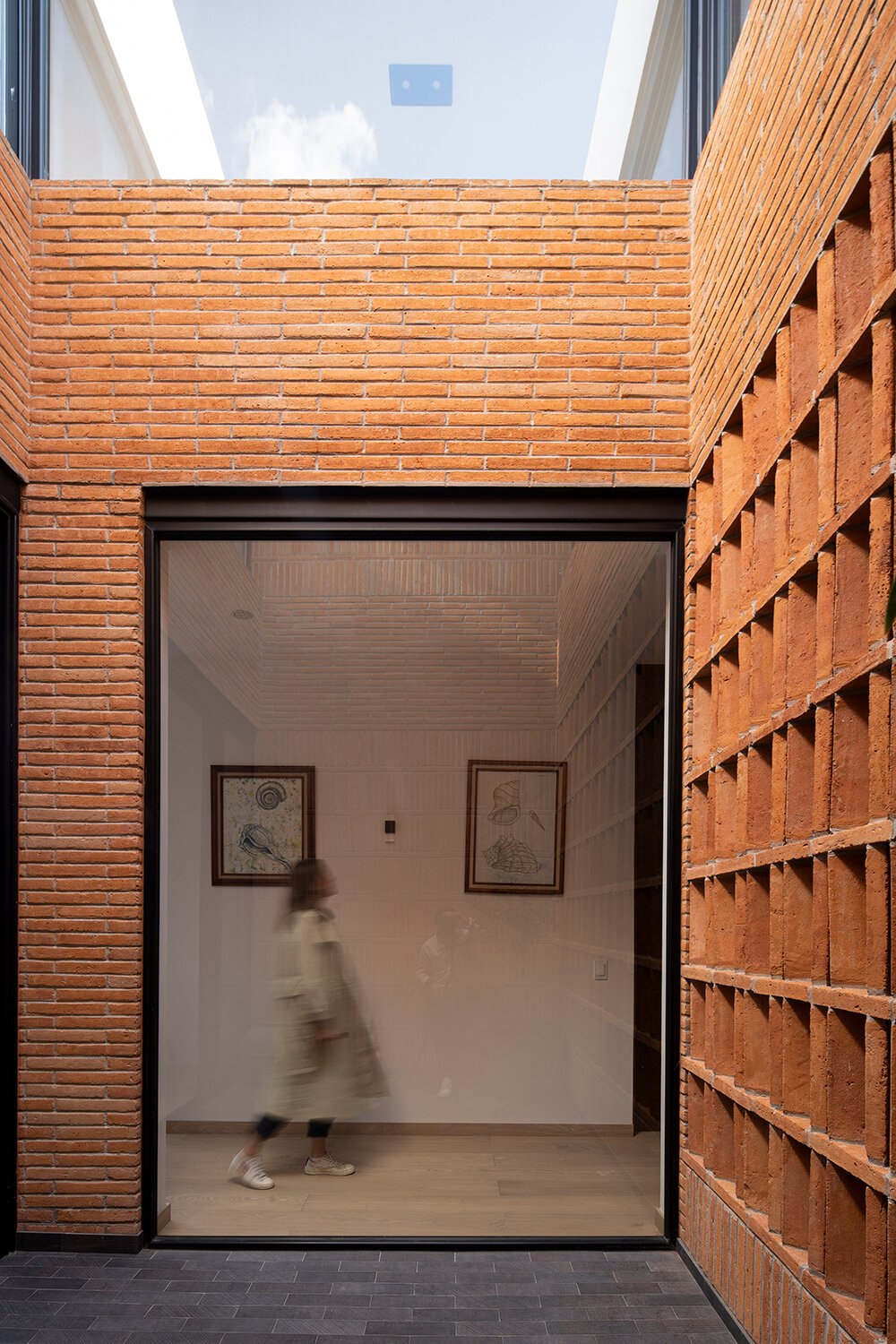
accessibility, mobility, and comfort
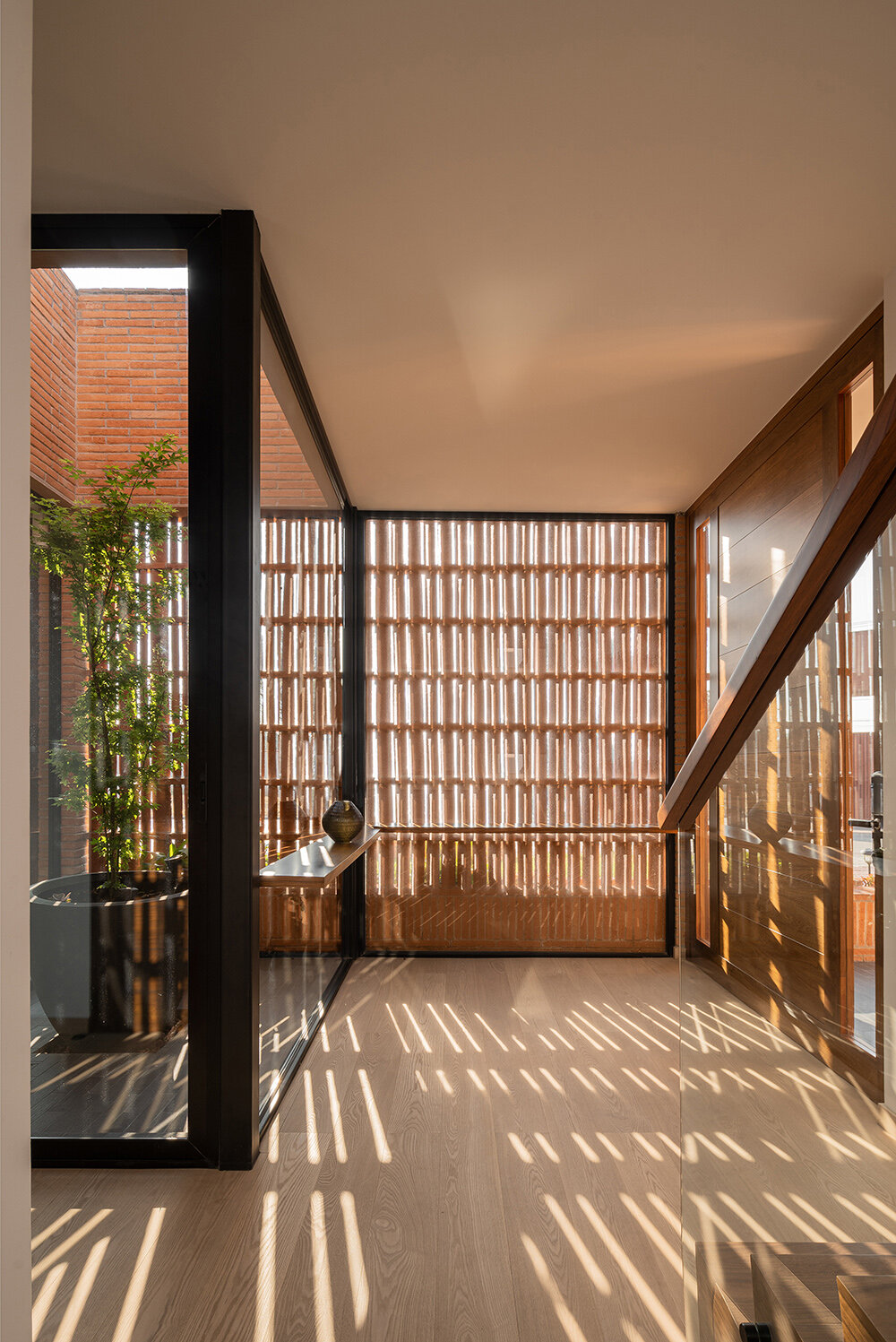
brick patterns infuse the space with light play
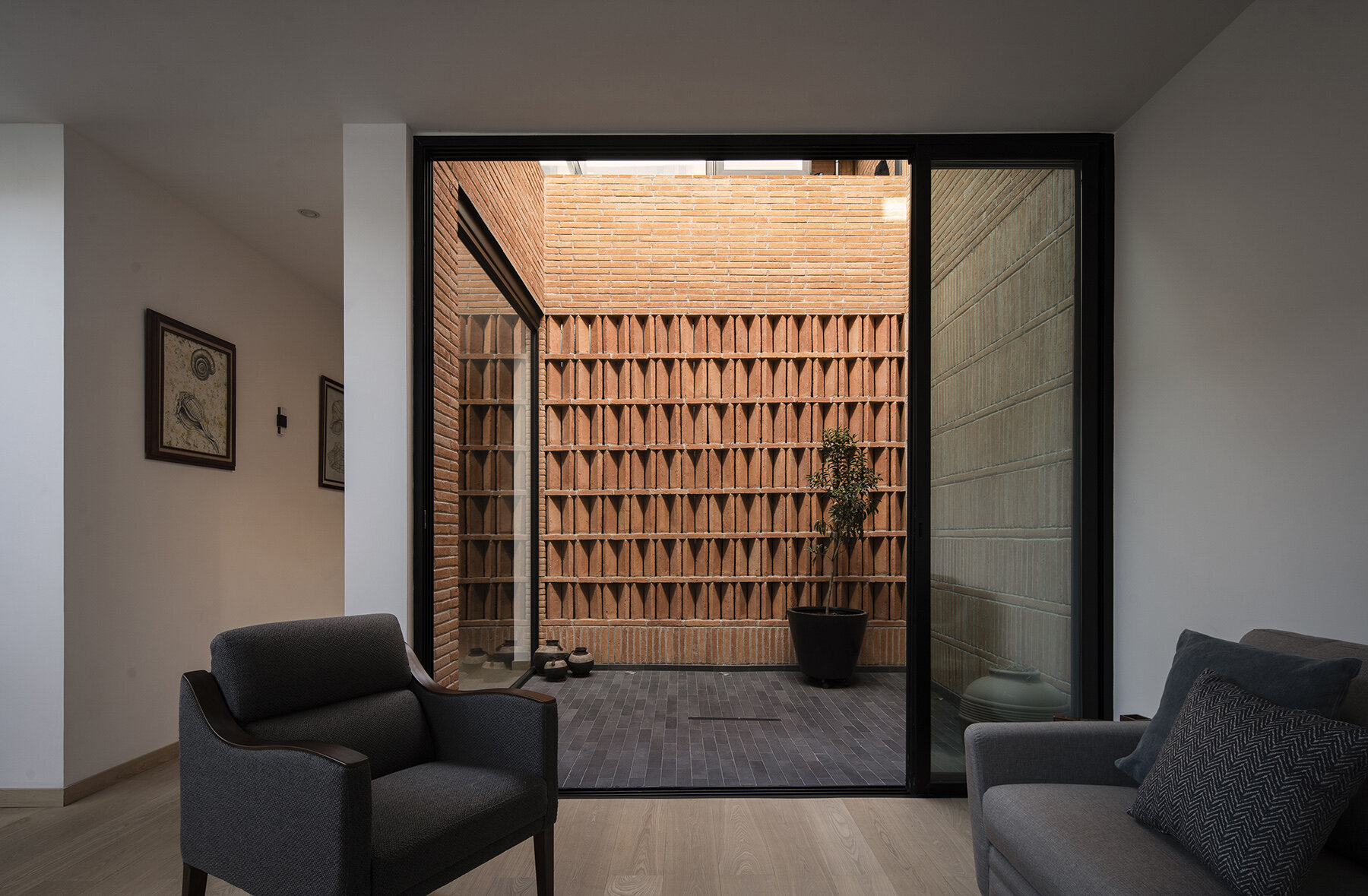
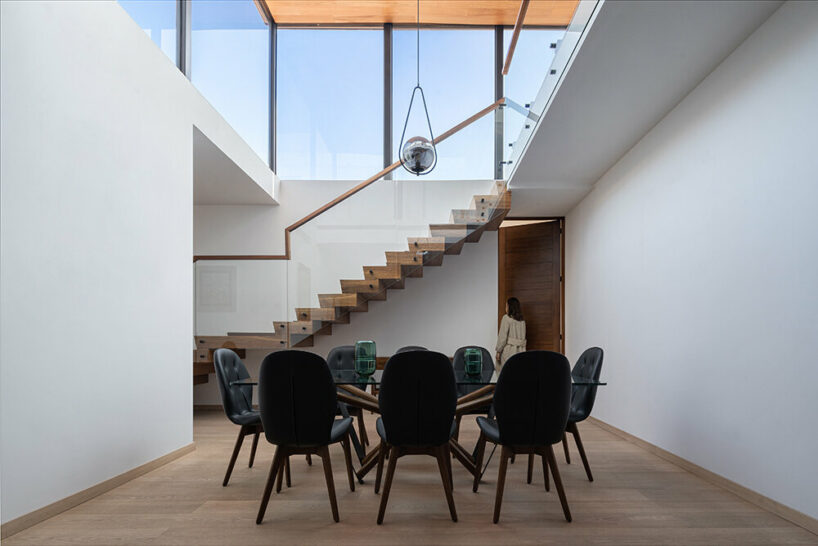
living area on the first floor
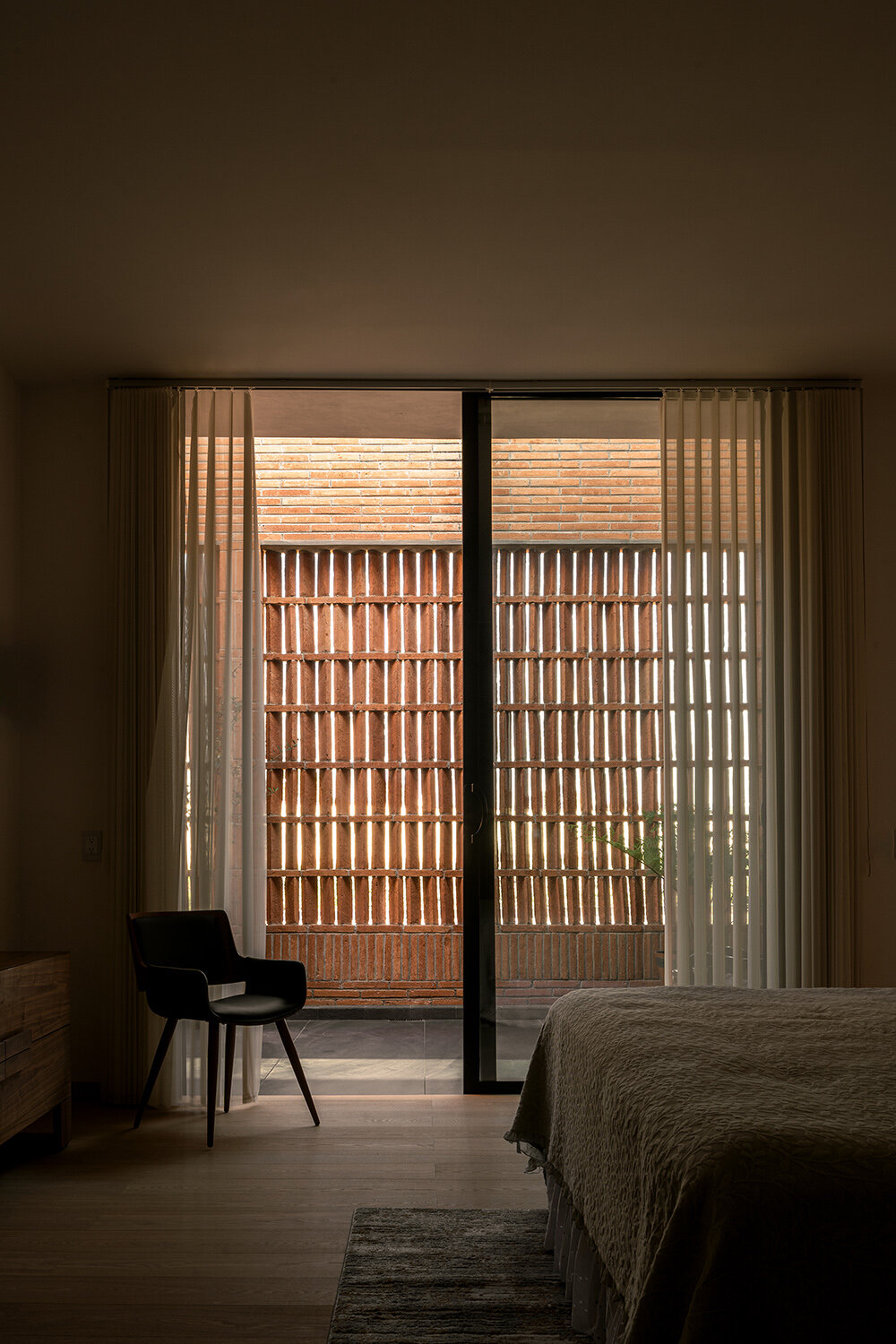
bedroom area
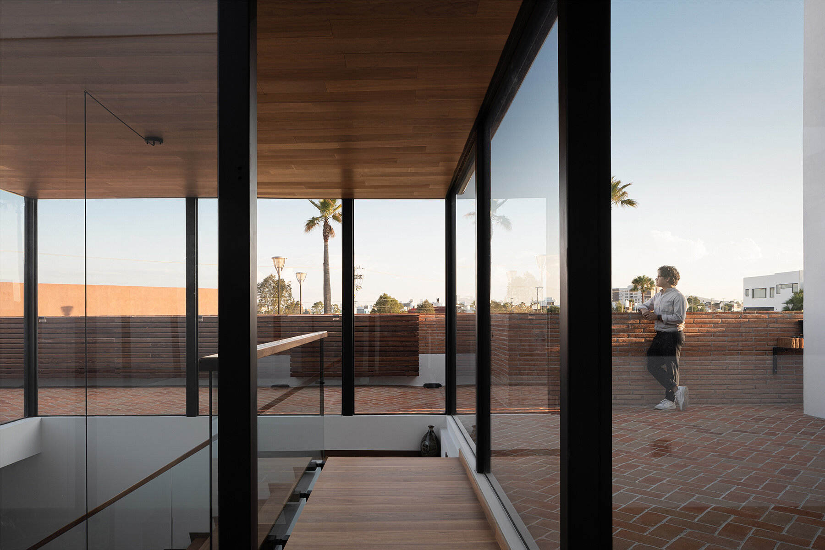
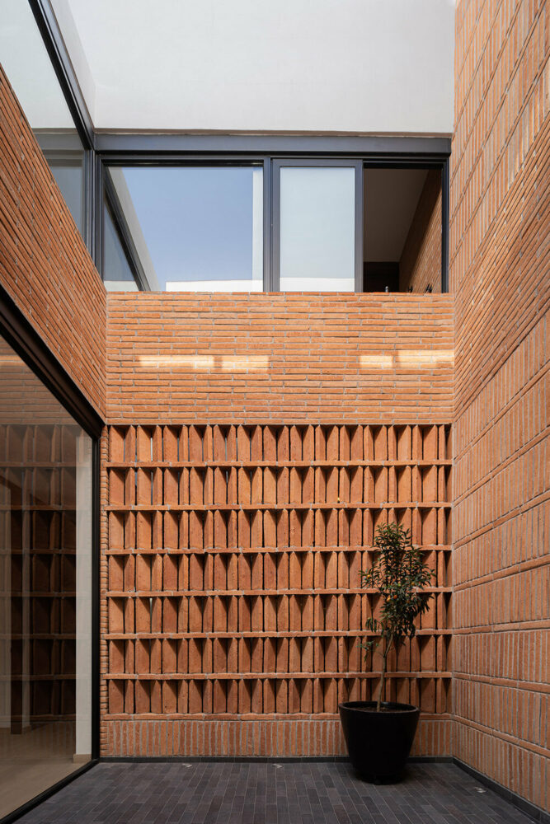
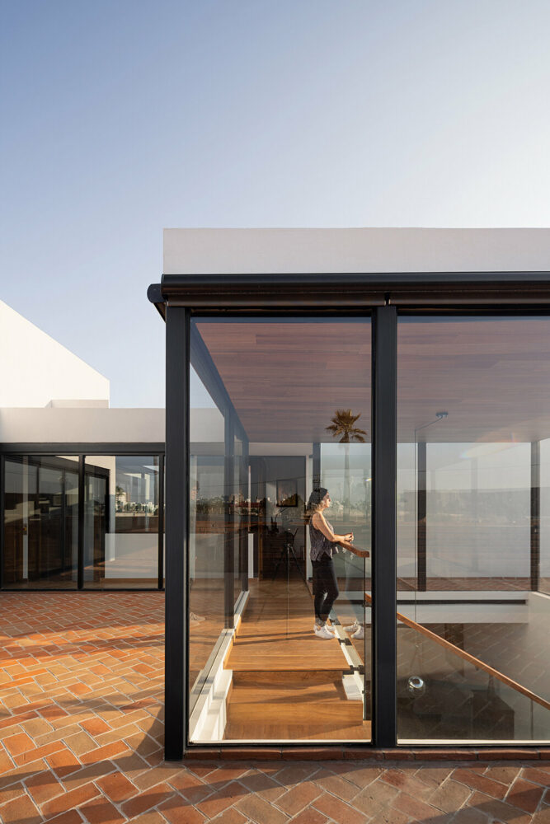
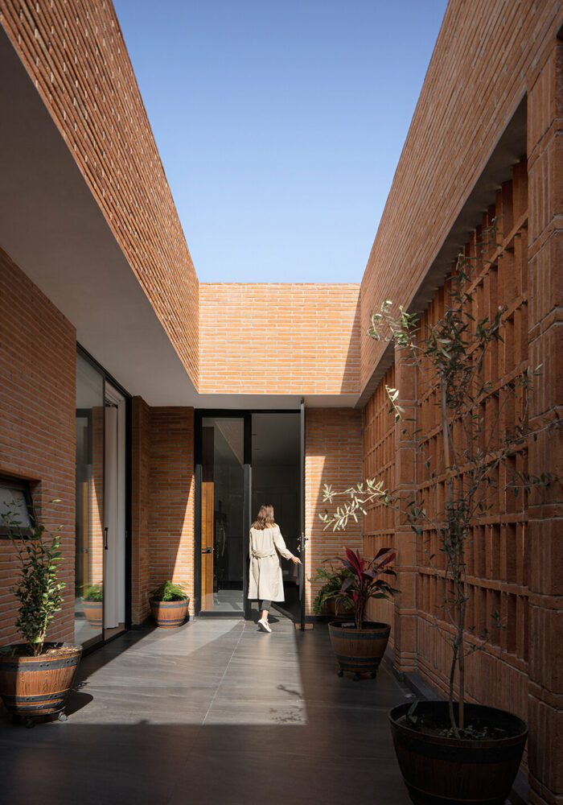
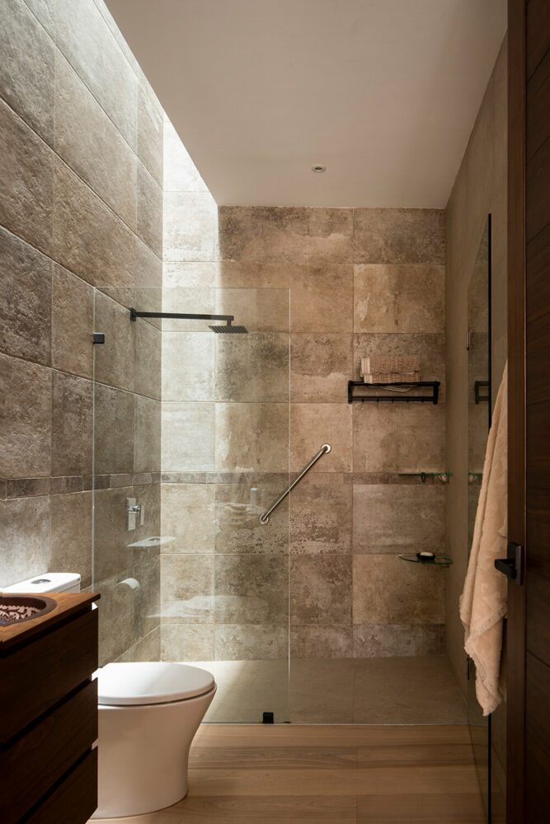

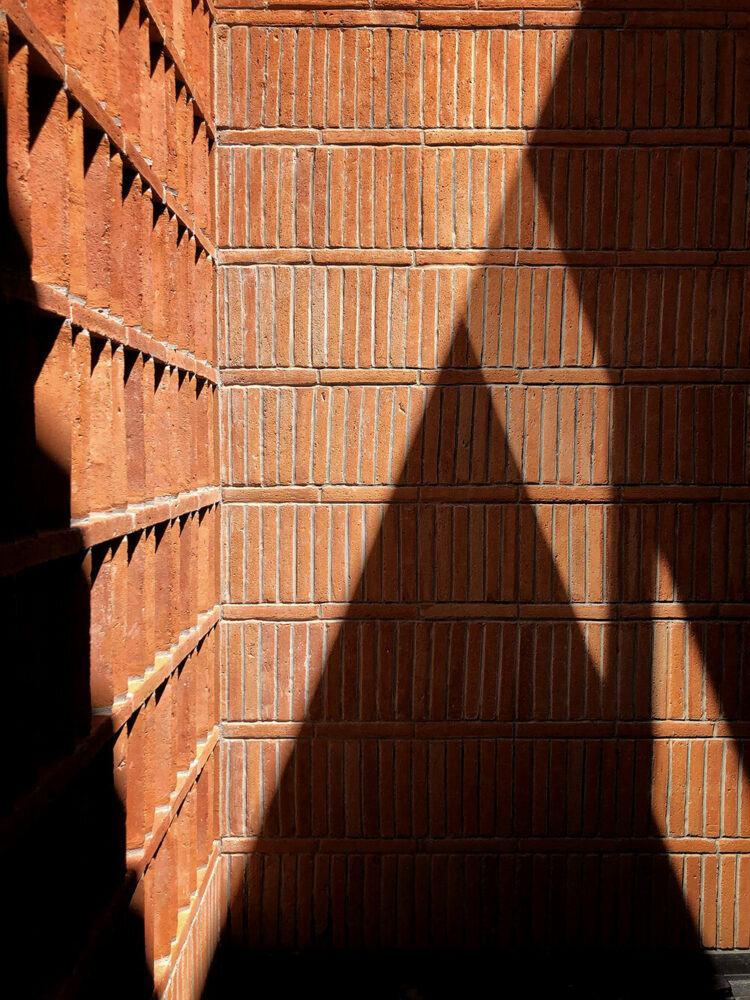
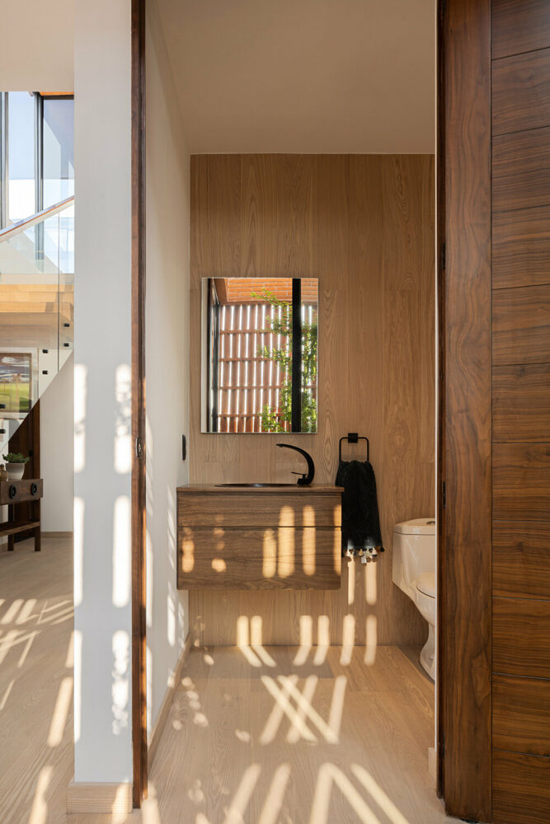
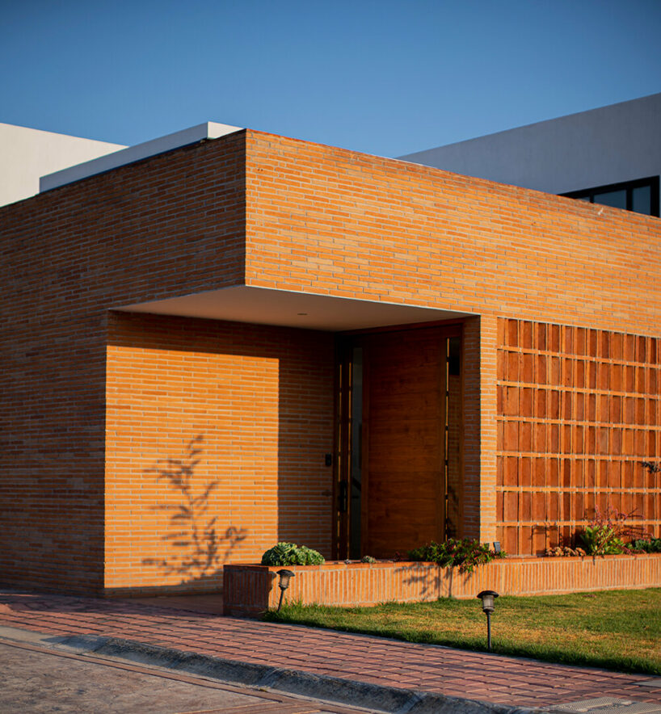
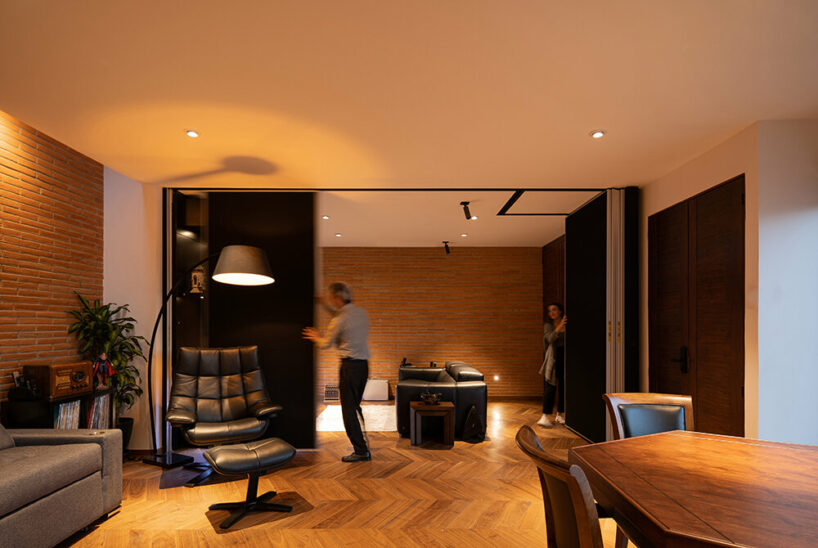
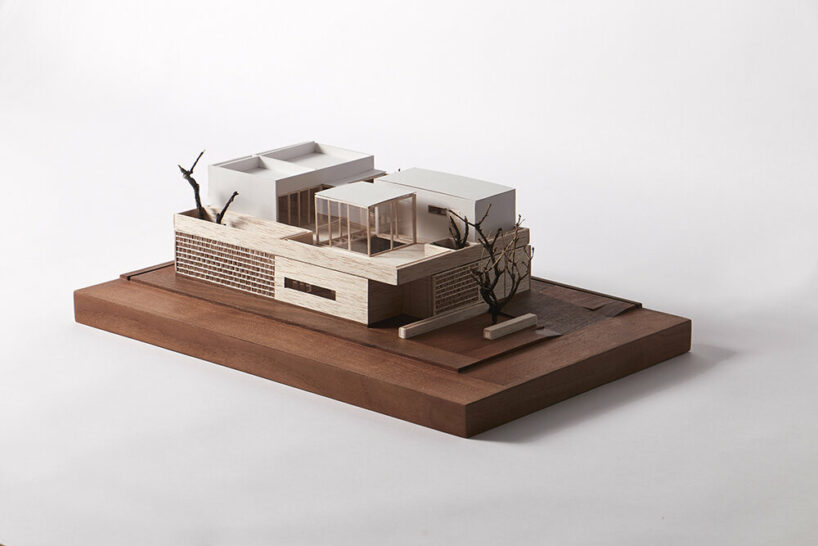
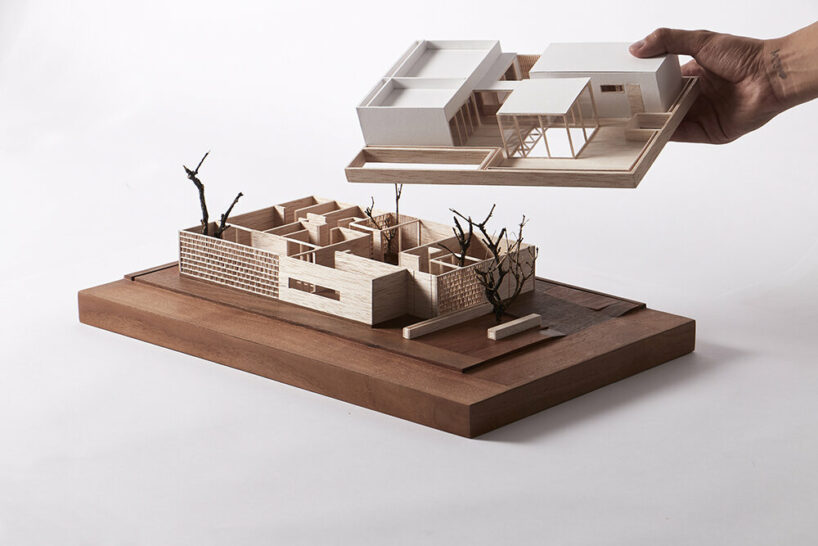
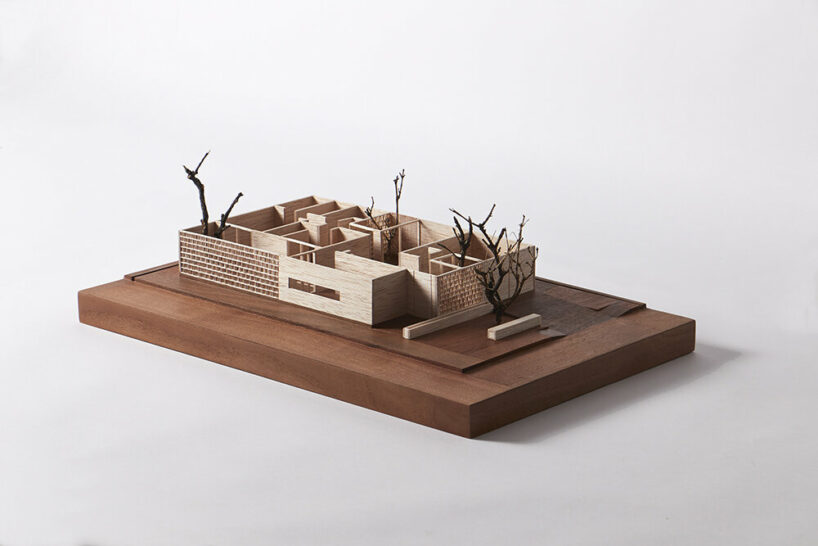
project info:
name: Casa Cantellano
location: Pachuca, Hidalgo, Mexico
architects: Omar Vergara | @omar_vergara_taller + Renata de Miguel | @rdm_arquitectura
design team: Omar Vergara, Renata de Miguel, Rodrigo Trejo
technical team: Francisco Méndez, Julio Hernandez
photographer: César Belio | @cesarbelio
project year: 2022
built area: 315 sqm
