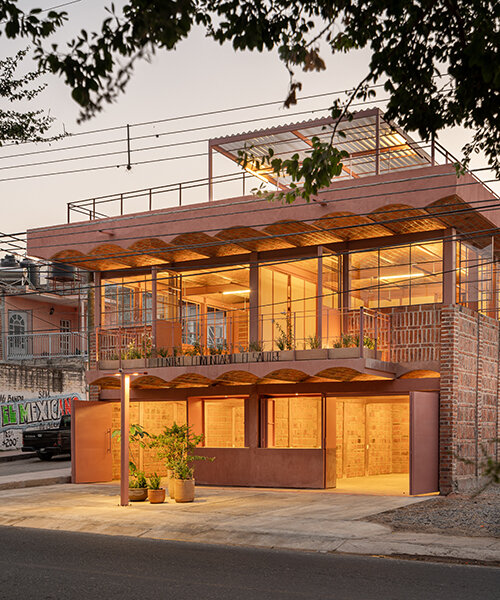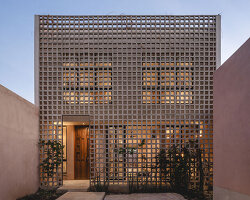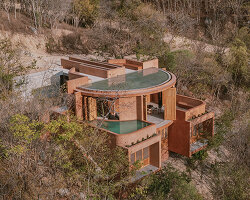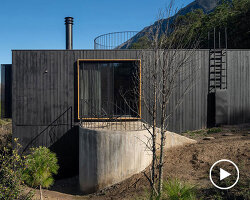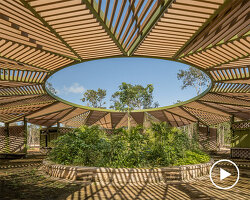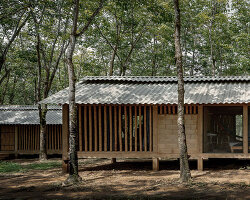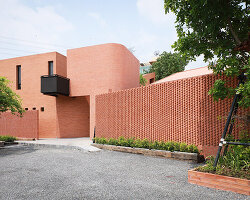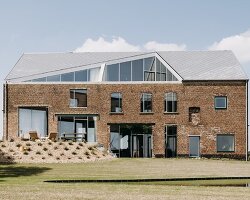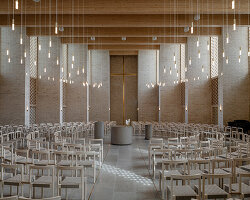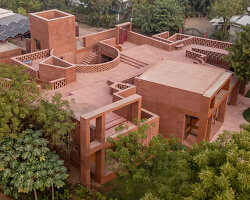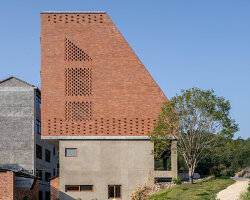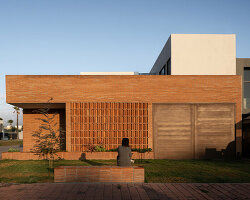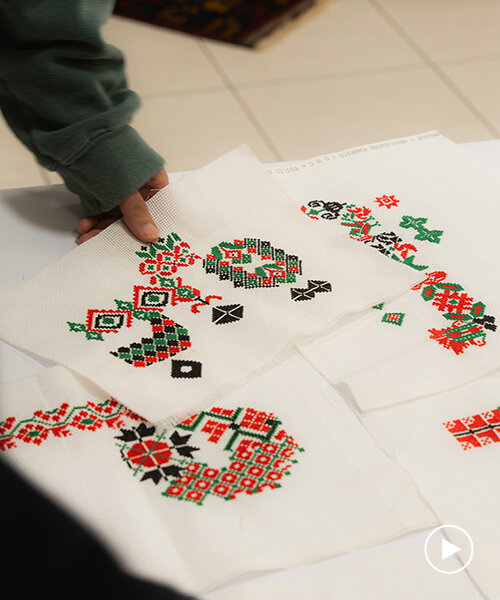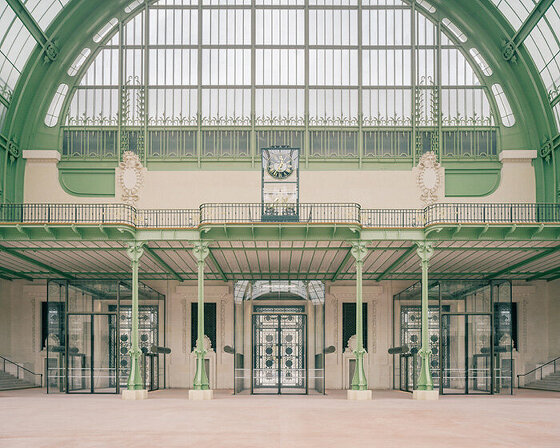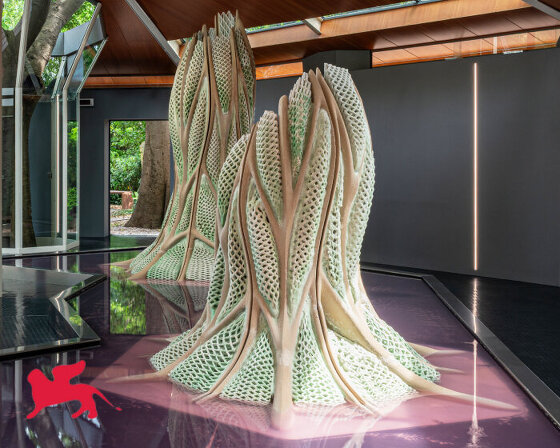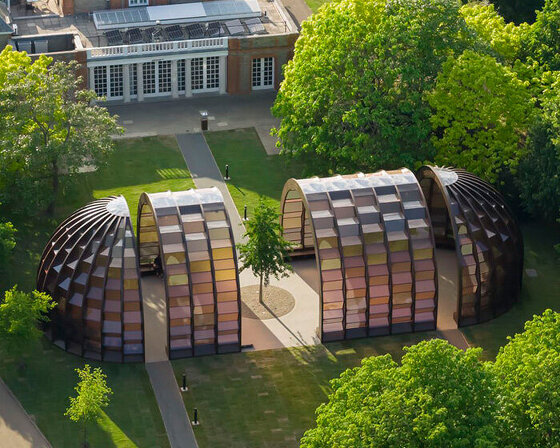El Salitre Community Center in Mexico by Omar Vergara
Located in Zapotlanejo, Mexico, ‘El Salitre’ is a lively community center that celebrates vernacular architecture. Led by Omar Vergara Taller, the project stands as a beacon for the agricultural area, radiating warmth to the outside when its interior is illuminated. According to the architects, the space was proposed to function as a rural farming community for La Mora Village, which is characterized by the strong economic and social impact derived from the migration to the United States.
The design team opted for locally sourced materials and traditional know-how, and also invited local communities to contribute to the project’s planning and construction, participating in a collaborative process.‘The Community Center is conceived as the conceptual meeting point that requires the direct participation of its inhabitants both for its design and its future operation. A circular communication process activated by the training was incorporated, where the people involved had to know the project. In this way, the building ceases to be a technical work to become a social meeting place, a collective action, and an act of faith,’ explain the architects.
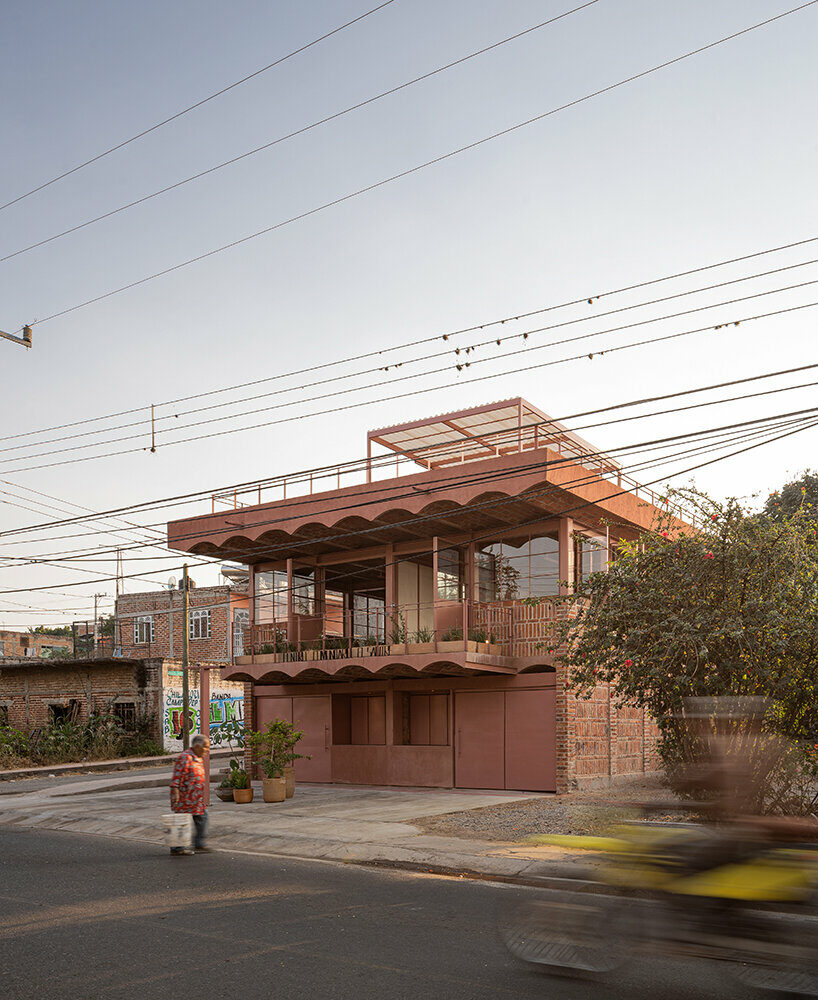
all images by César Belio
responding to the available local resources
‘The project assumes the construction of a building as a collective activity and understands the work as an experimental production process, where efficiency is achieved by saving resources through its adaptation,’ continue the architects.
Following a community-centered approach, Omar Vergara Taller employs materials available in the area, such as handmade clay brick produced in the same town, concrete, and steel. A mixed reinforced concrete structure was used on the ground floor and a metal structure on the upper floor. Handmade slabs of Catalan vault and double mud brick walls were further utilized for thermal comfort in the hot Mexican climate. The project seamlessly combines the technical and artisanal processes in an architectural work. ‘The incorporation of artisan procedures constitutes a contribution to the technical process of self-produced architecture.’
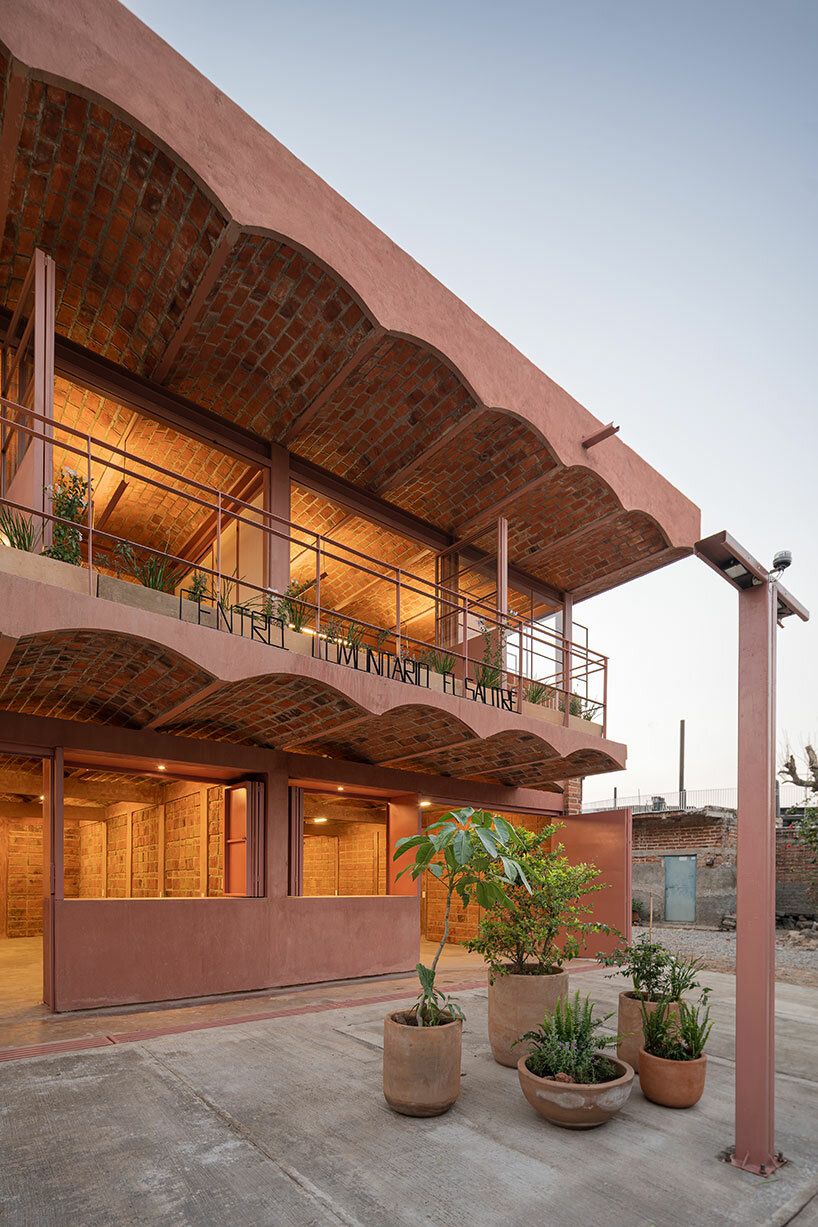
El Salitre project follows a collaborative, community-centered approach
The ground level consists of two commercial spaces, which is essential for the community center to be sustained. Each of these spaces features service bars and a private bathroom, as well as ramps for trucks and accessibility.
The upper level accommodates a multipurpose room with foldable walls that give flexibility to divide the space into two independent zones, allowing a larger number of people to use it at the same time. On the top is a shaded roof garden for outdoor events and gatherings.
‘El Salitre chooses to be an integrated building, where the industrial and the artisanal, the scientific and the technical, and the architecture and the community, are reconciled. In this project, the common good supports collective intellectual property, responding and adapting to a local context,’ shares the team.
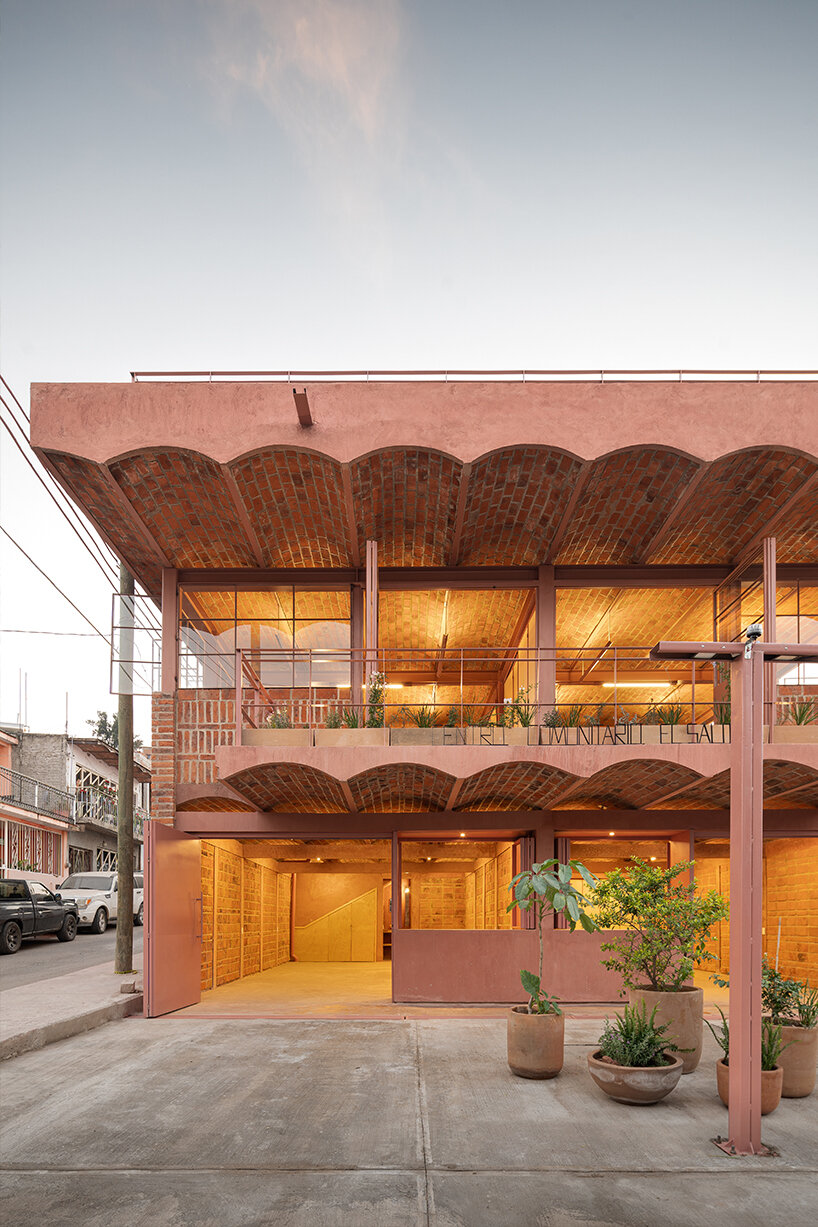
the new community center acclimates to a local context
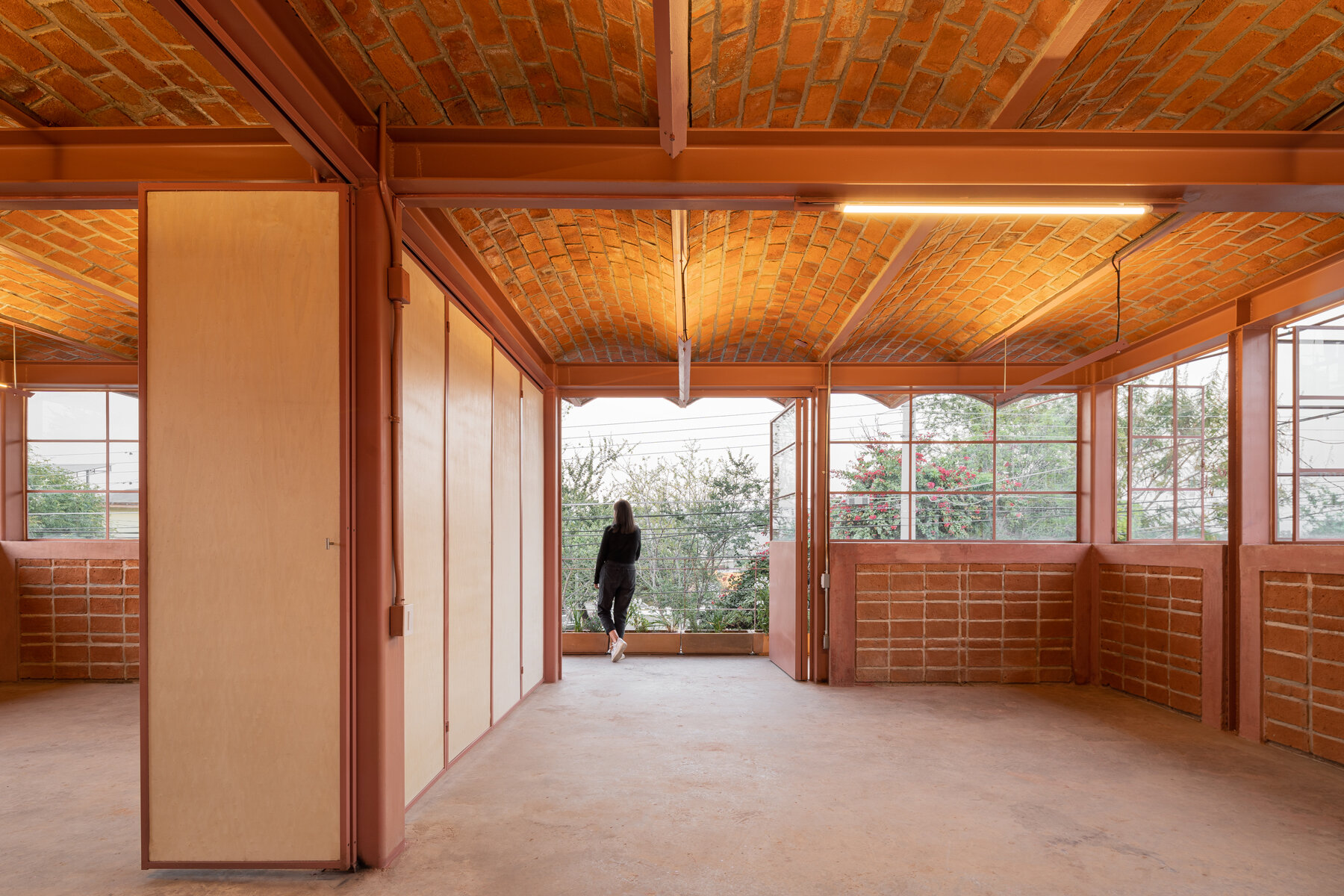
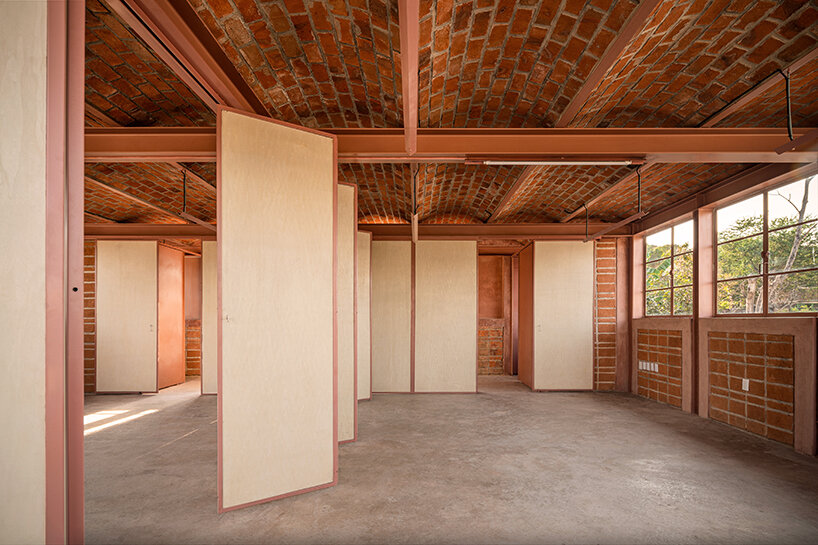
foldable walls can divide the space into two independent zones
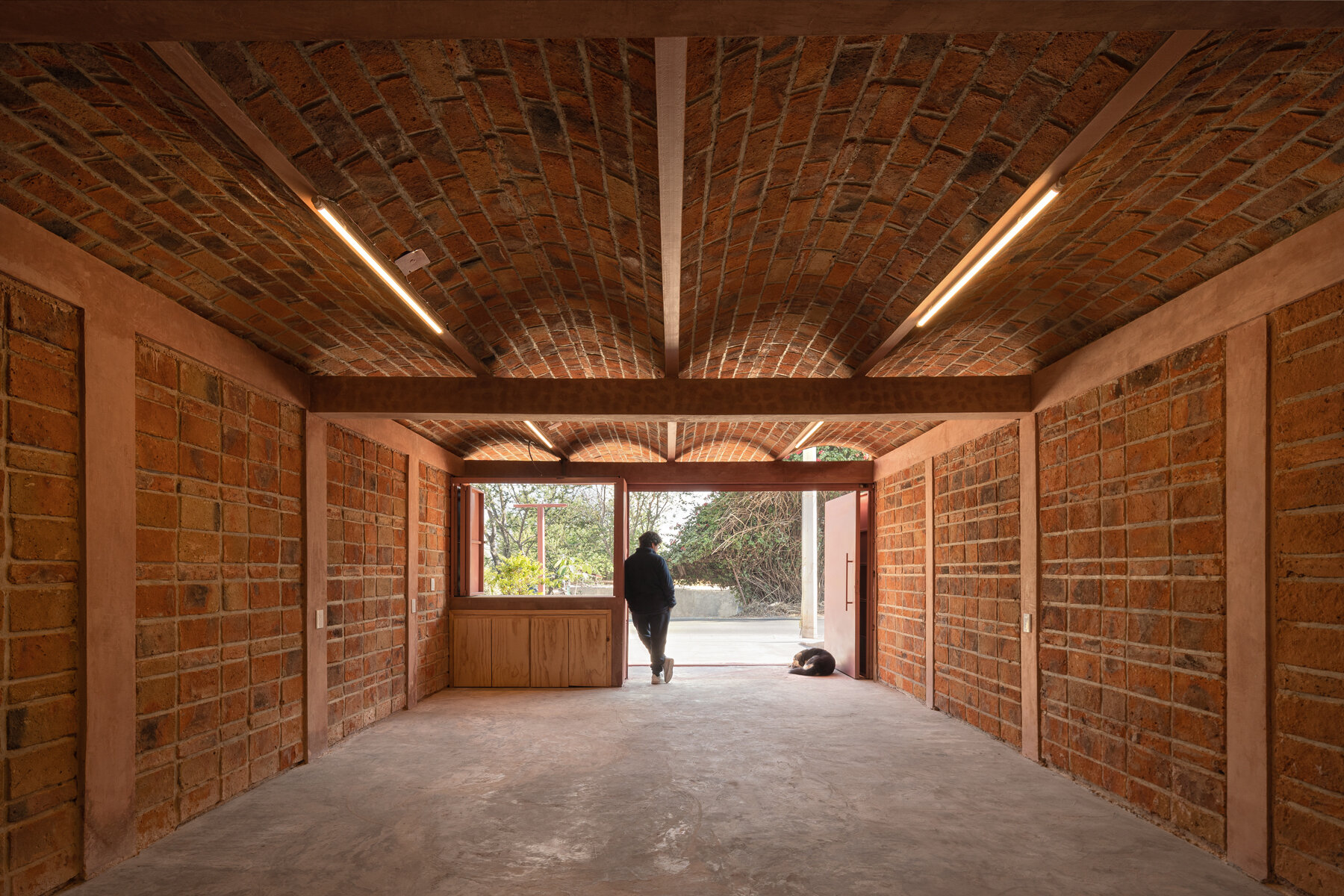
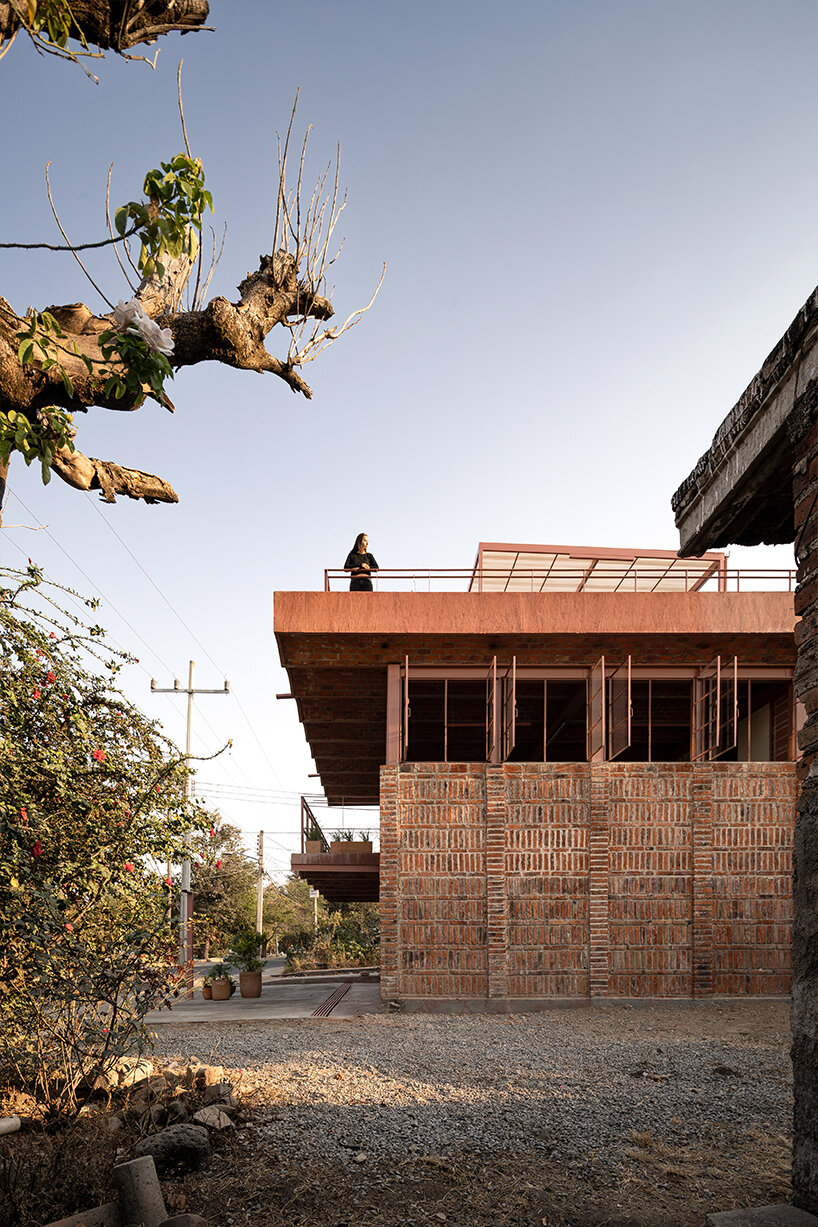
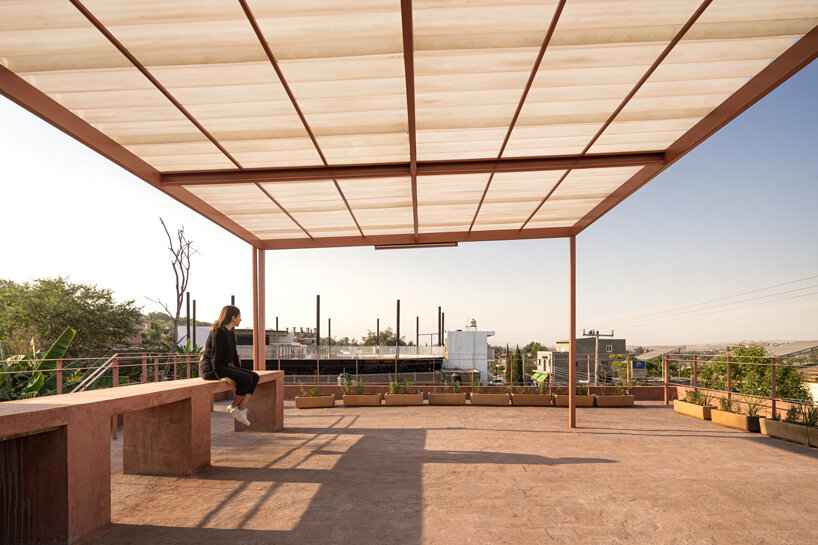
the roof hosts a pergola providing shade for open-air events and gatherings
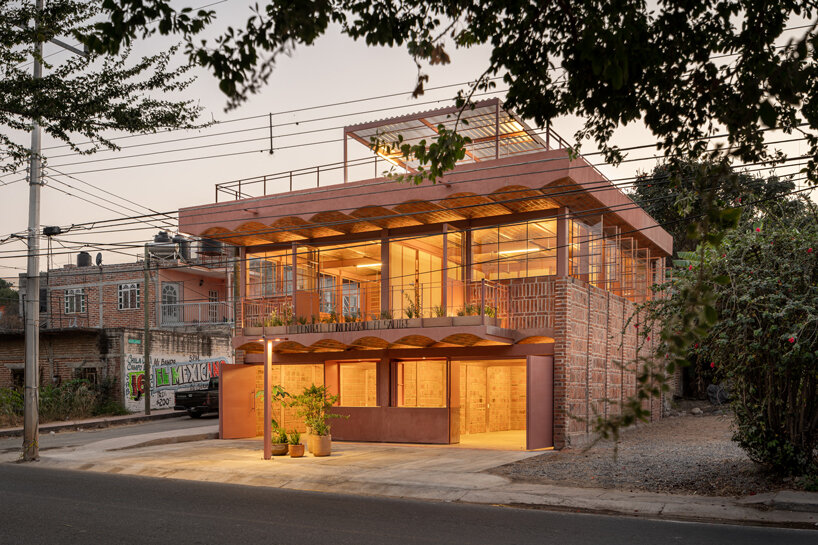
permeable walls allow for passive ventilation and natural light to enter
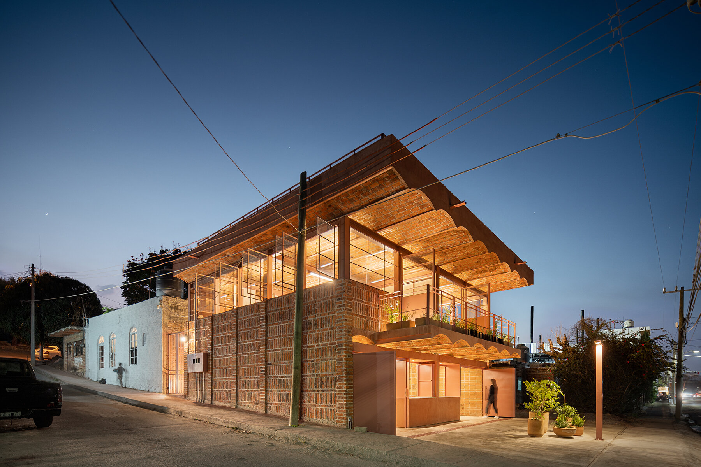
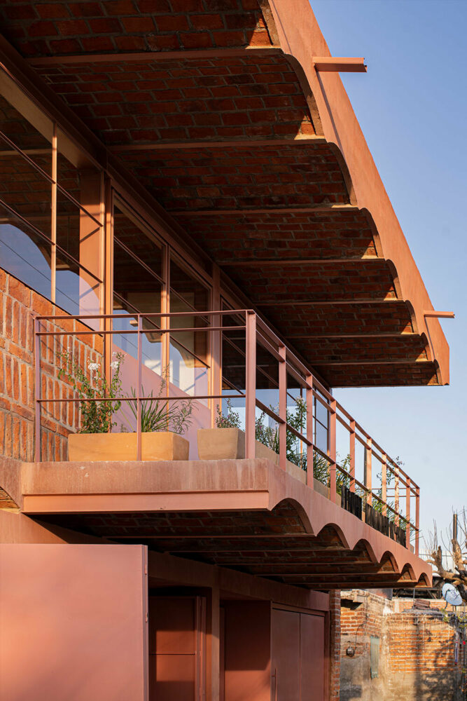
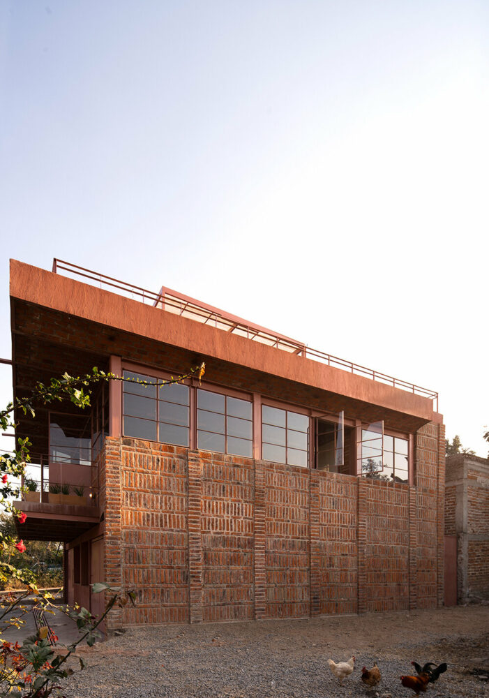

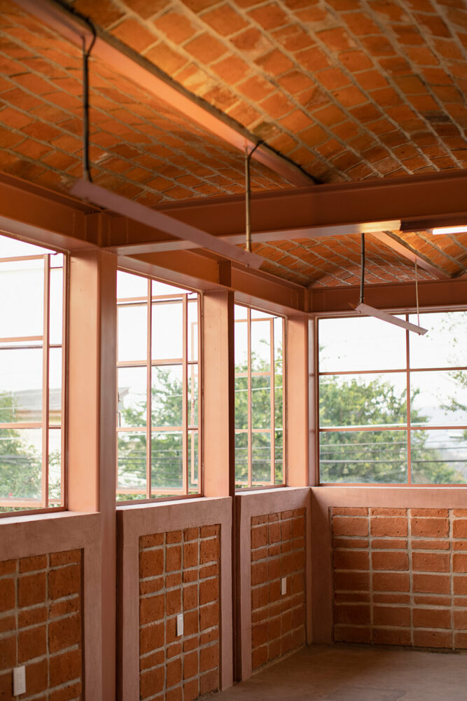

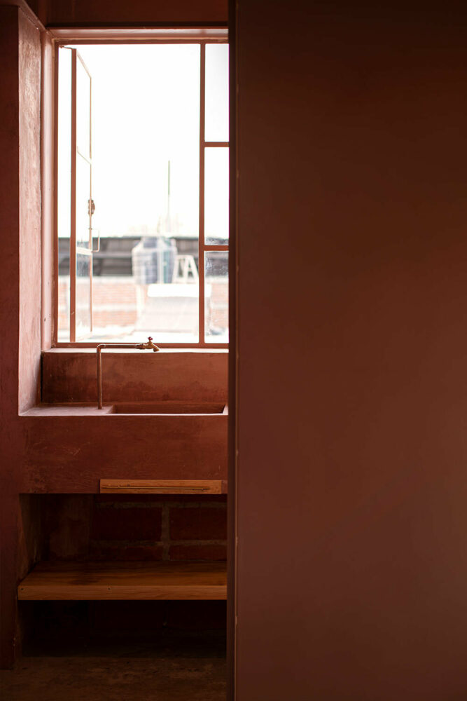
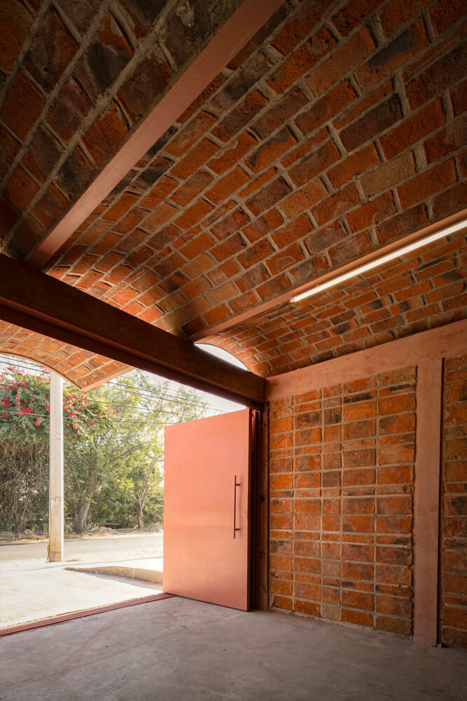
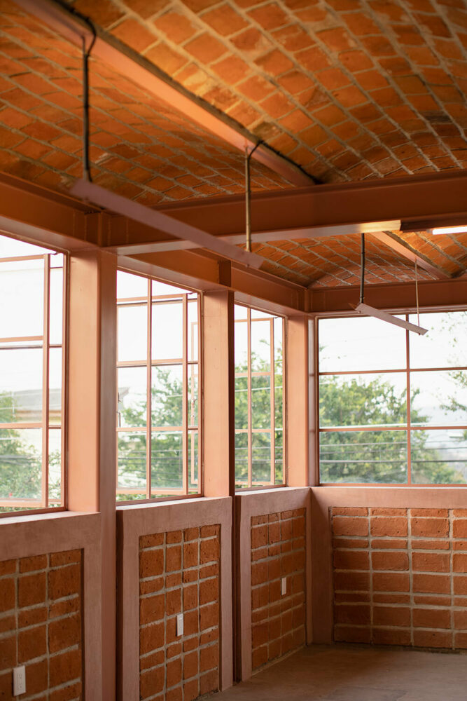
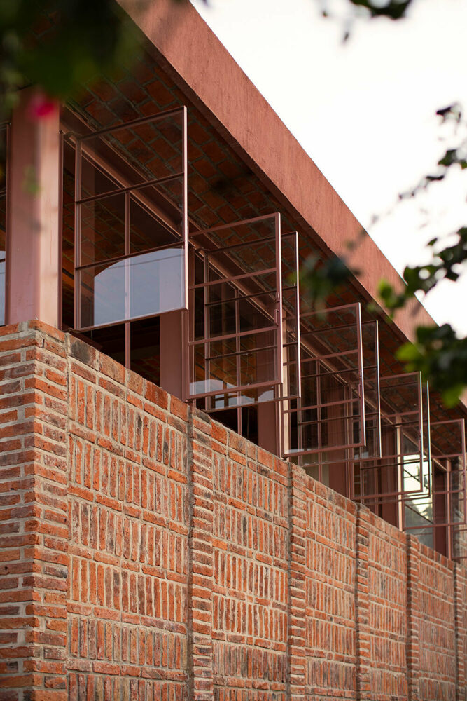
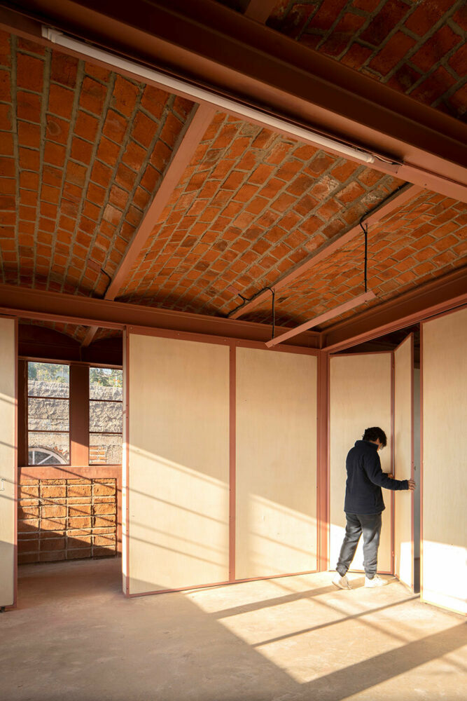
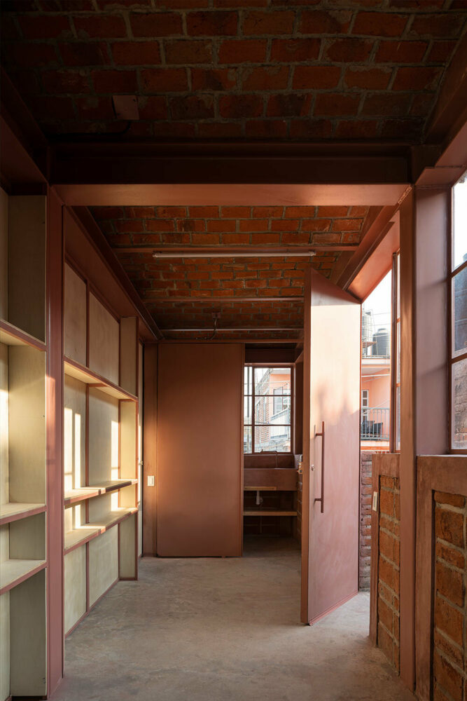
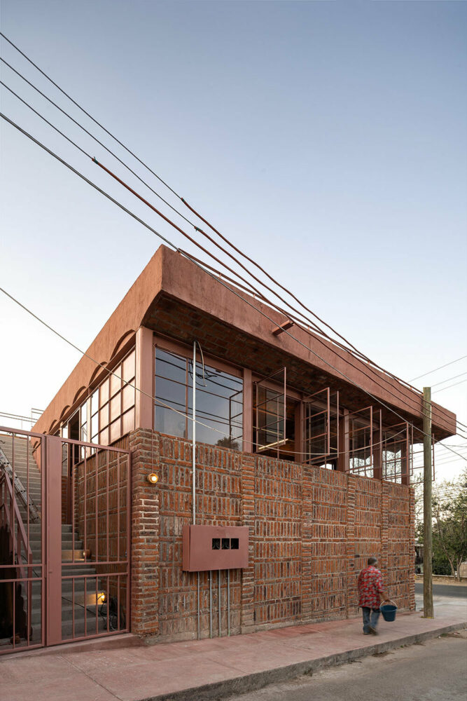
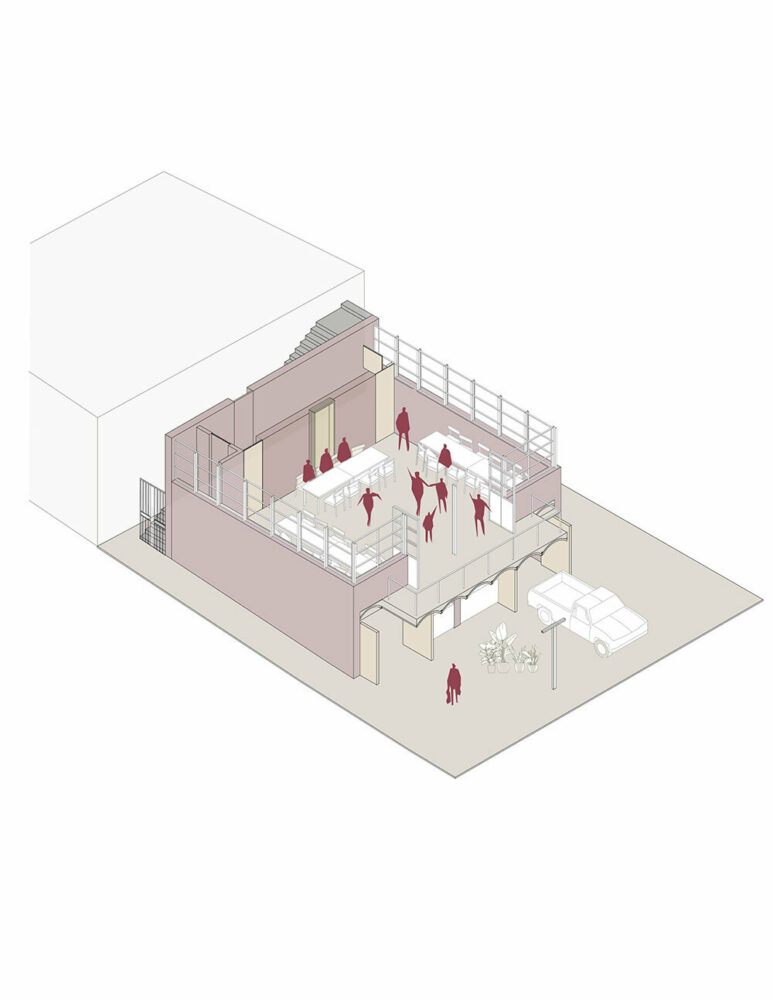
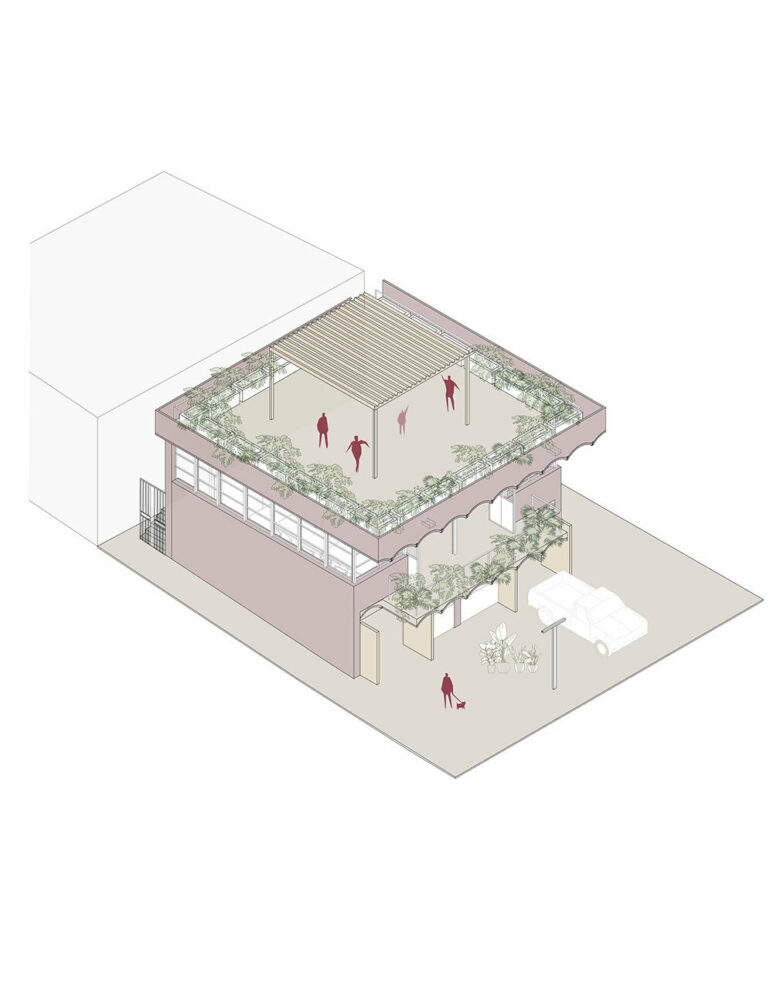
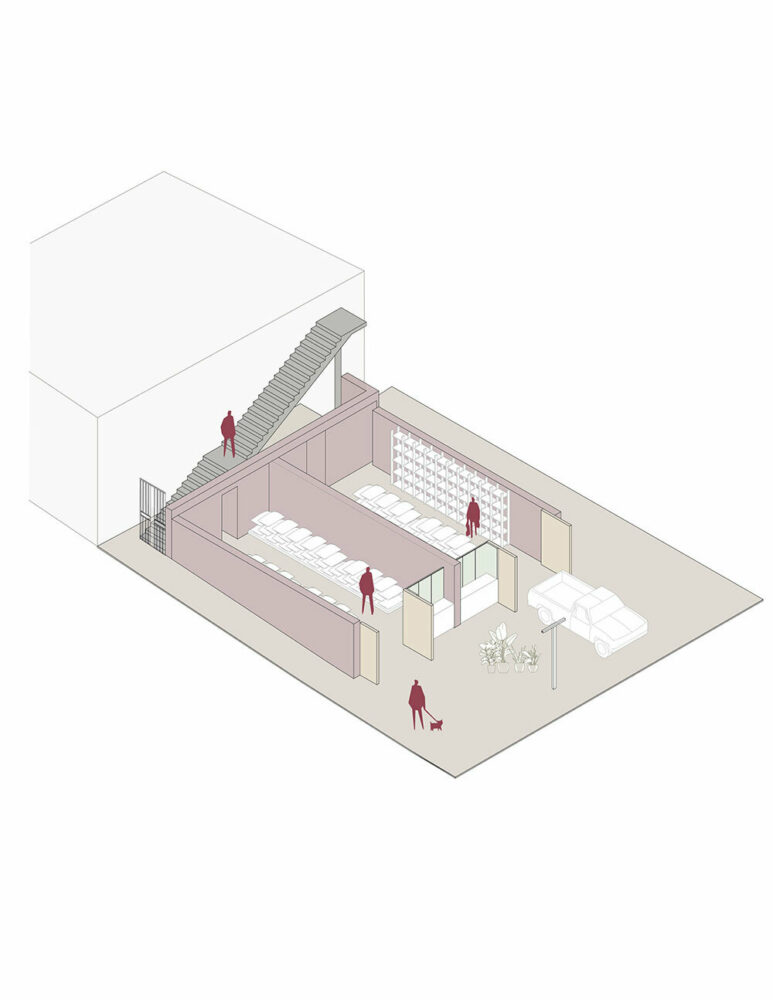
project info:
name: El Salitre Community Center
architecture: Omar Vergara Taller | @omar_vergara_taller
design team: Omar Vergara, Irene Martín, Alejandro García, Angélica García
technical teams: Arriaga Castillo Engineers
builder: Omar Vergara Workshop
location: Zapotlanejo, Jalisco, Mexico
built area: 300 sqm
photography: César Belio | @cesarbeli
