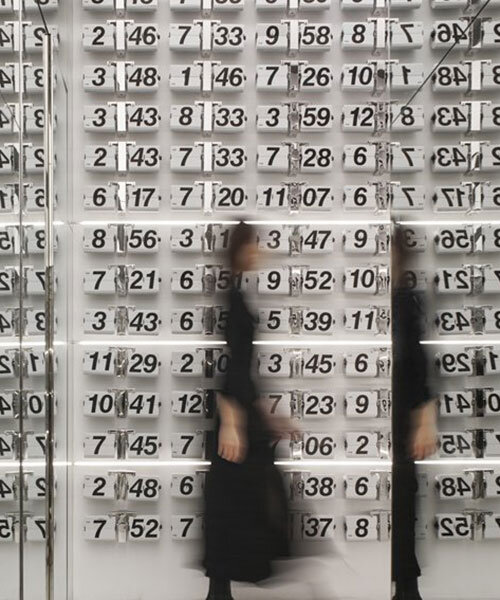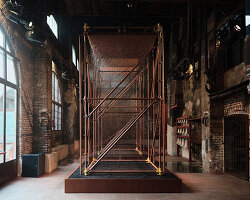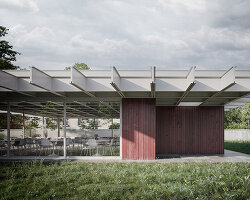MASSminors is a ‘Nocturnal animal gathering place’
designed by one fine day studio & partners (OFD), ‘MASSminors’ takes shape as a small stylish bar in the heart of zhujiang new town, a booming central business district of guangzhou, china. spanning 128sqm, the project is conceived as ‘shop in shop’, consisting of a mass lobby, leap tunnel, and minors lounge — three stages with mixing design narratives and multifold space-time settings. harmonizing with each other’s singular design style, the trio acts as a bold visual manifesto to the space’s genius loci (the protective spirit of a place).
based on pair of antonyms the architects embedded a dual meaning in the project: gathering and dispersal of people, conflicts of different opinions, styles about to go beyond boundary, confronting chaos and order, and the unbalance of time and space. based on the above concepts, the ‘mass lobby’ and ‘minors lounge’ embrace distinct design characteristics, while the ‘leap tunnel’, an intermezzo corridor with fewer commercial functions, is branded as an arts hub.

as red beams allure from inside, the structure stands out of the boisterous neighborhood, transforming as a hotspot and sanctuary for nocturnal goers
all images courtesy of OFD
a space with ample storytelling and interaction
one fine day studio & partners (see more here) sought to create a space with ample storytelling and interaction, greeting guests with novel and dynamic experiences. a floor-to-ceiling front door, disguised in rustic silver-grey cladding, lead the visitors to the interior. the uncertainty provoked by contrasting blends of high-shine metallic coating and coarse-grained texture intrigues guests to wonder what is behind the colossus. the bar’s main stage is a box structure zone immersed in architectural aesthetics. its abstract and minimal style pays homage to eastern european architecture of the space age. instead of dividing the area into smaller sectors, the studio kept mass in its entirety and made use of rectangular frame concave to empathize lines and add a sense of depth. inside one of the concave shelves, an eye-catching row of home-brewed wine bottles is highlighted by a thoughtfully placed bottom light thread. the room is clad in dim cyberpunk-tone crimson, exuding a mood of privacy and intimacy.
the following hyperspace is an assembly of more than 600 flip clocks. walking through, it evokes a feeling of drifting in a weightless space bridge, and digital time-space debris is within reach. behind the mirror-topped double doors, there is a classical world for guests to explore: retro palette defined by walnut wood paneling, orient express-style jack arch, vintage sconces with warm amber lighting, custom U-shaped leather sofa, geometric puzzle pattern marble tiling, and a diamond-shaped shielding window with nods to italian architect carlo scarpe.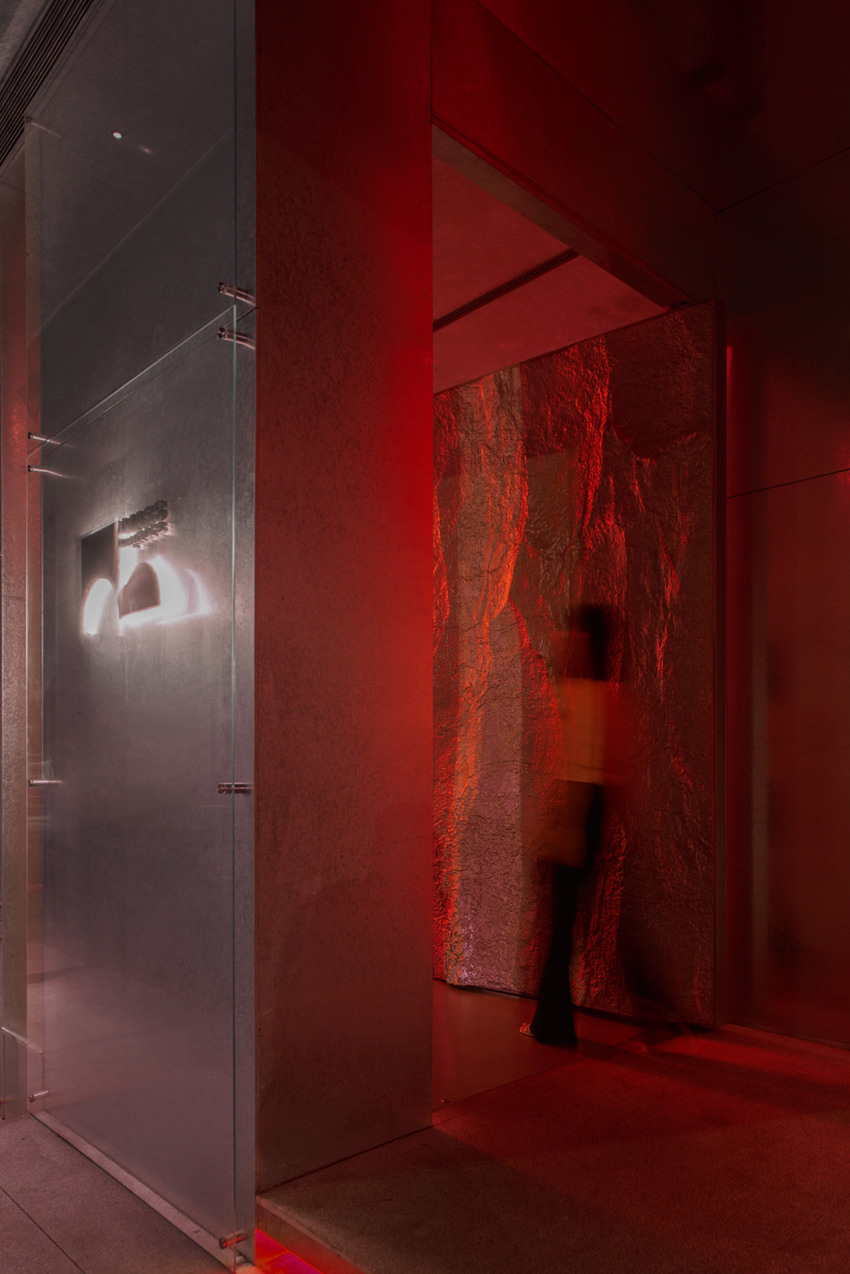
provocative three-dimensional installations decorate the rooms
obscure arts throughout the three distinct volumes break the visual monotony of each space and subtly enhance their cohesion. hence, rather than decorated walls or ceilings with paintings, the team deployed provocative three-dimensional installations which follow the same logic of contrasting with context. the minors lounge includes a roman order-shaped pendant light — a decor essential partly made with light fiberglass via 3D printing. a hanging horse installation is the centerpiece of mass. entwined with neon pipes and equipped with a barrel engine, the bionic artwork is an eccentric incarnation of symbolic metaphors. once look closely, visitors will find some morse code patterns scatter in both the L-shaped corridor and the sandstone bar counter of mass. along the street beside, a sequence of code holes constantly sparkle invitation signals.
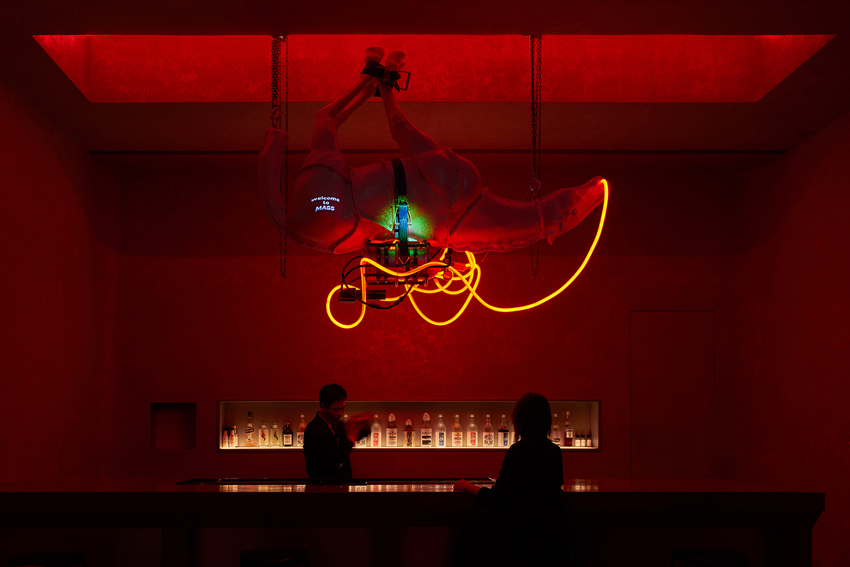
a hanging horse installation is the centerpiece of mass
day in, night out
featuring a neat grey hue facade, by day, MASSminors serves as a perfect complement to the concrete high-rise it situates in, embodying an ancient chinese philosophy ‘greater hermit enjoy a solitude life in the city’. its camouflage is a galvanized steel outer wall wrapped in toughed glass which is easy to clean and helps to protect panels from rain and sunlight. additionally, this extra protection will prolong natural rusting process of the wall as well as showcase marks and touches of time. while the indoor world hides behind steel panels, MASSminors’ outdoor steps extend its territory by converting into a public space opening to all. at night, when tables and chairs take their places, the staircase platform becomes a square for passers-by to stop for a drink. as red beams allure from inside, the structure stands out of the boisterous neighborhood, transforming as a hotspot and sanctuary for nocturnal goers.
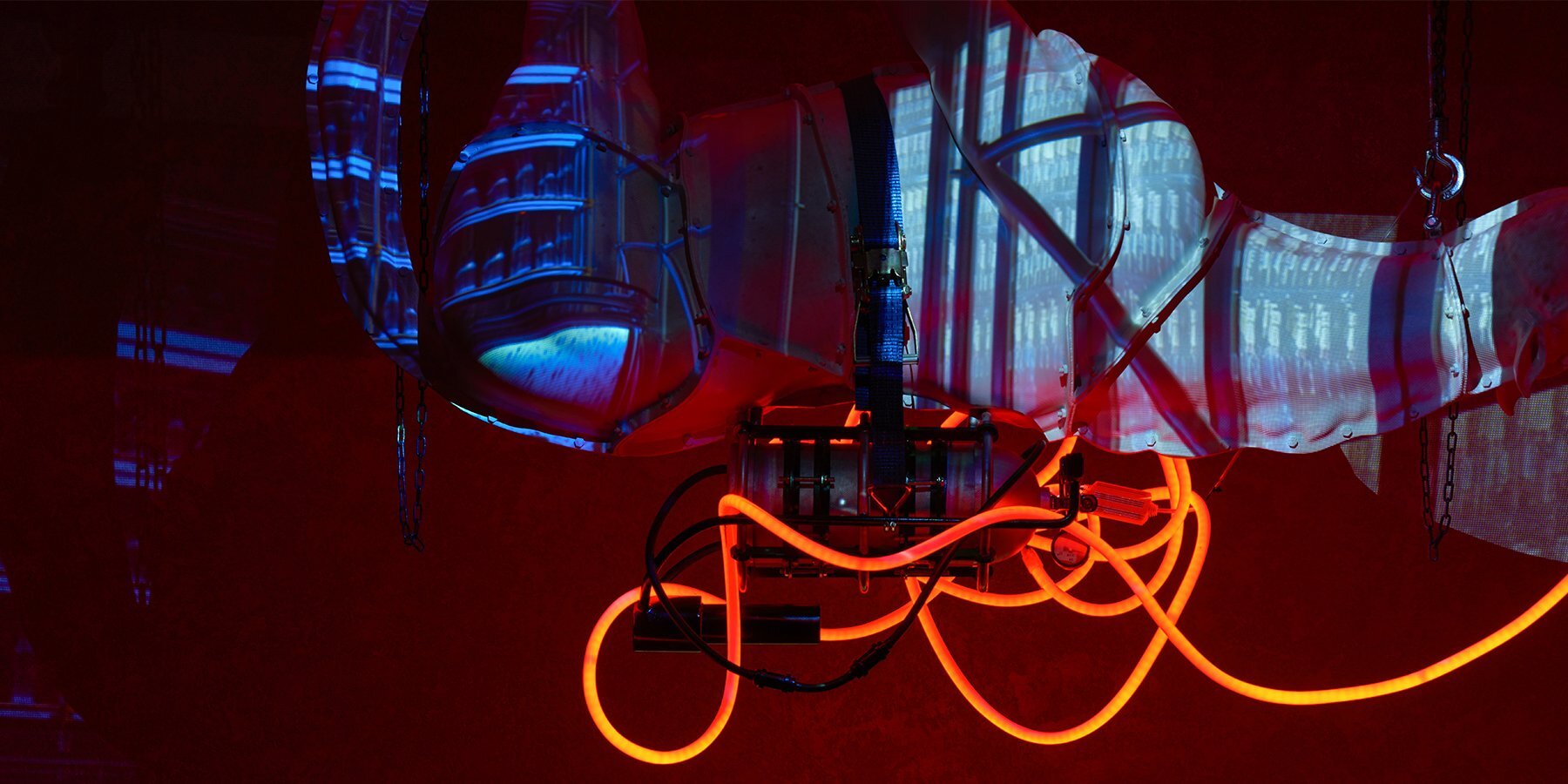
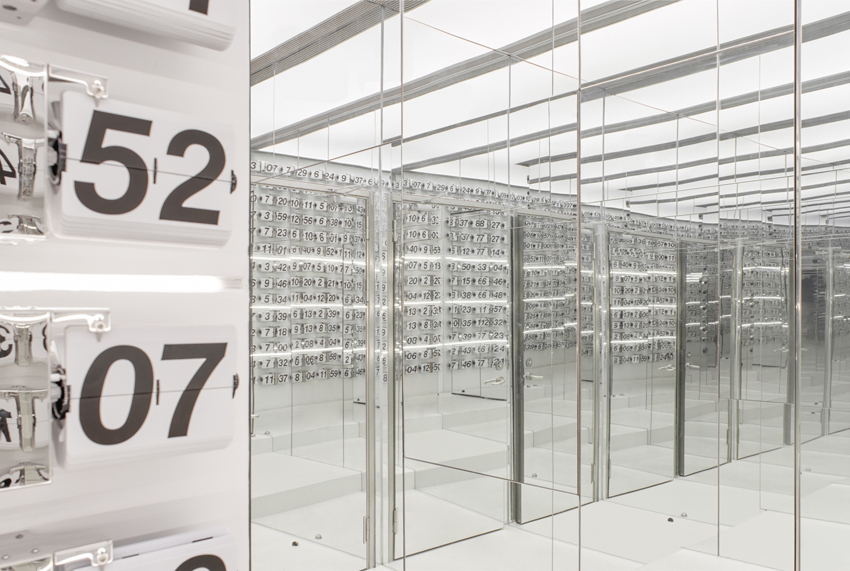
a clock tunnel that resembles the look of a space capsule

an assembly of more than 600 flip clocks

turning right into the vertical space is an ‘oh wow’ kubrick moment. it is like leaping from primitive stonehenge stage to a mechanized future with just a switch of the frame

a retro palette defined by walnut wood paneling
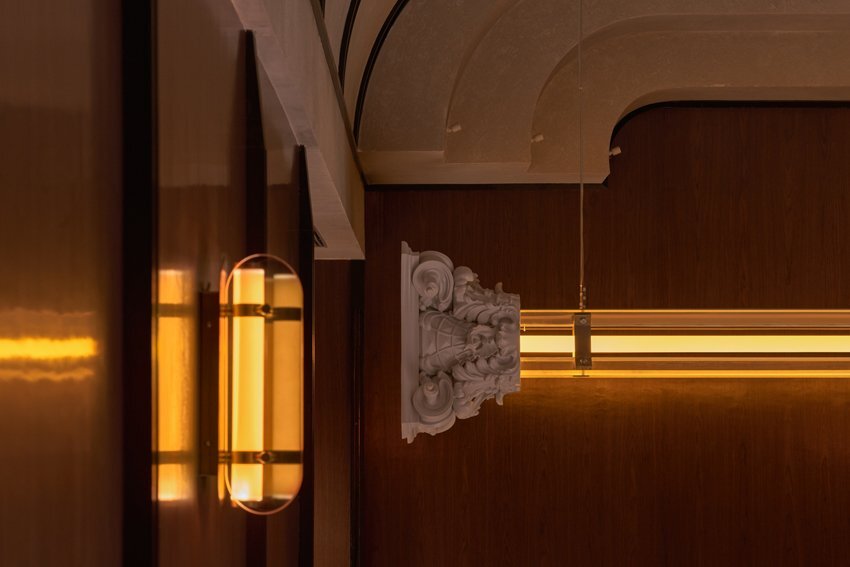
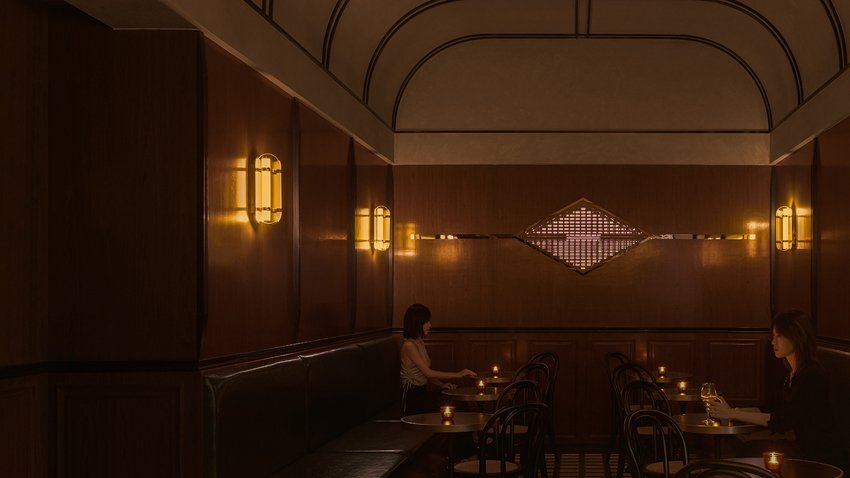
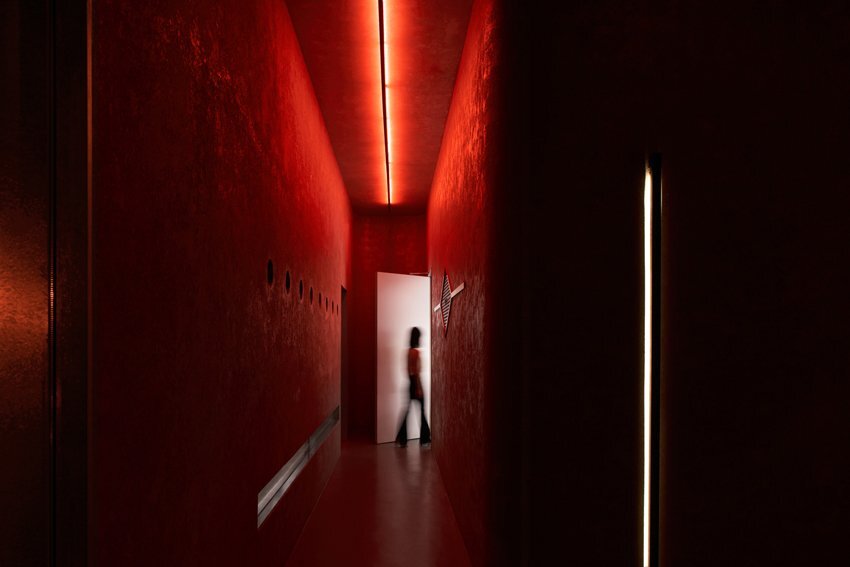
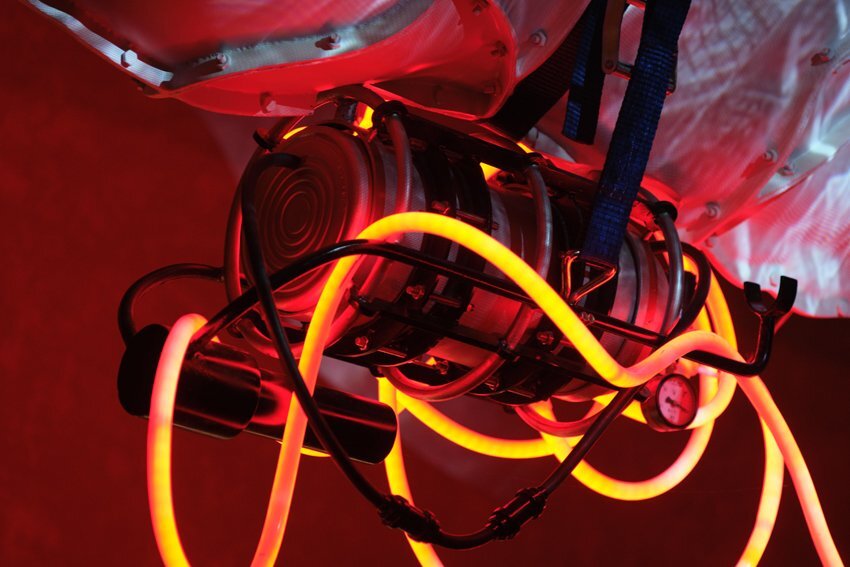
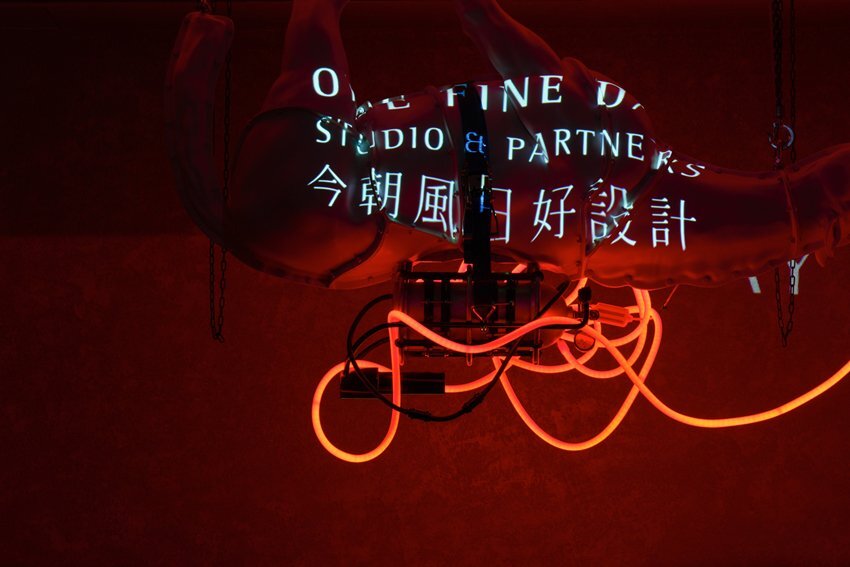
project info:
name: MASSminors
designers: one fine day studio & partners
main designer: jump LI
designboom has received this project from our ‘DIY submissions‘ feature, where we welcome our readers to submit their own work for publication. see more project submissions from our readers here.
edited by: christina petridou | designboom
