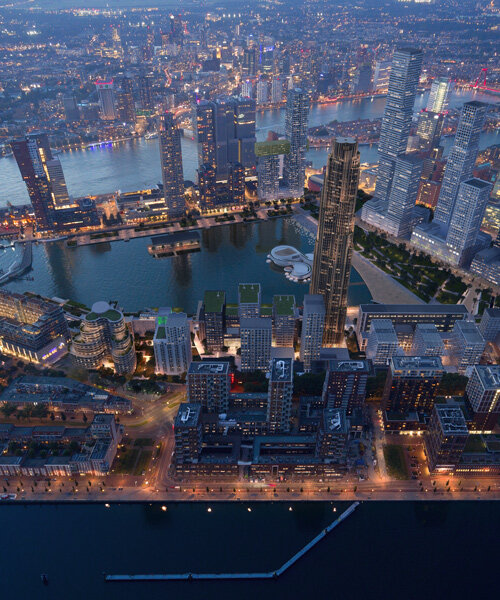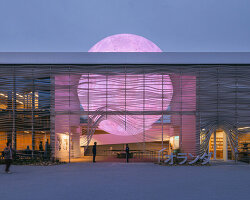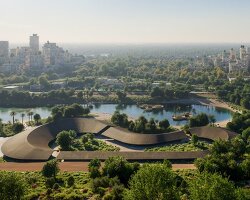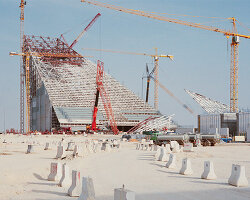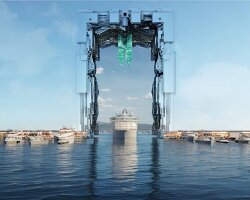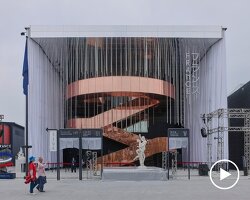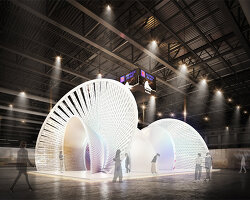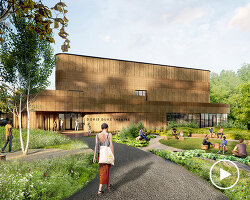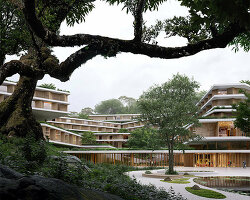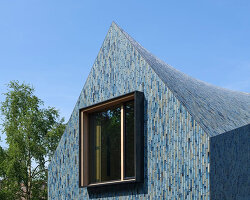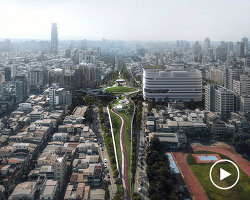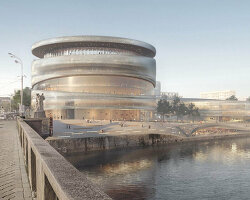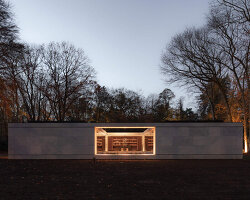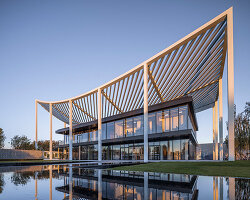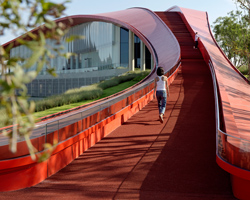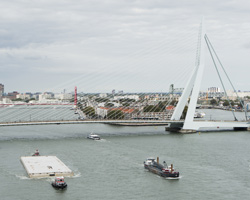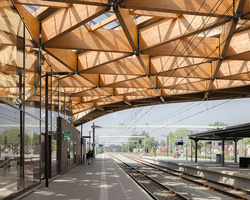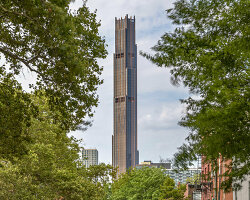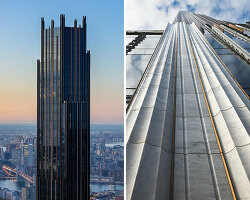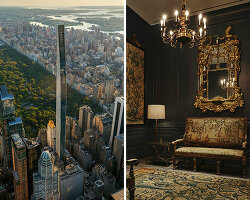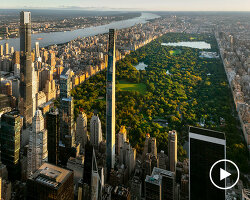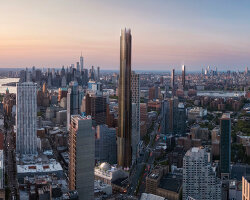powerhouse company has drawn up a masterplan for the second largest city in the netherlands that will transform the site of the codrico factory in the rotterdam rijnhaven. with its industrial history, the codrico factory and its ‘green cube’ forms the heart of the plans for the project, titled the ‘codrico terrain’. the masterplan comprises an ensemble of existing structures and new buildings designed by firms such as mecanoo and SHoP architects.
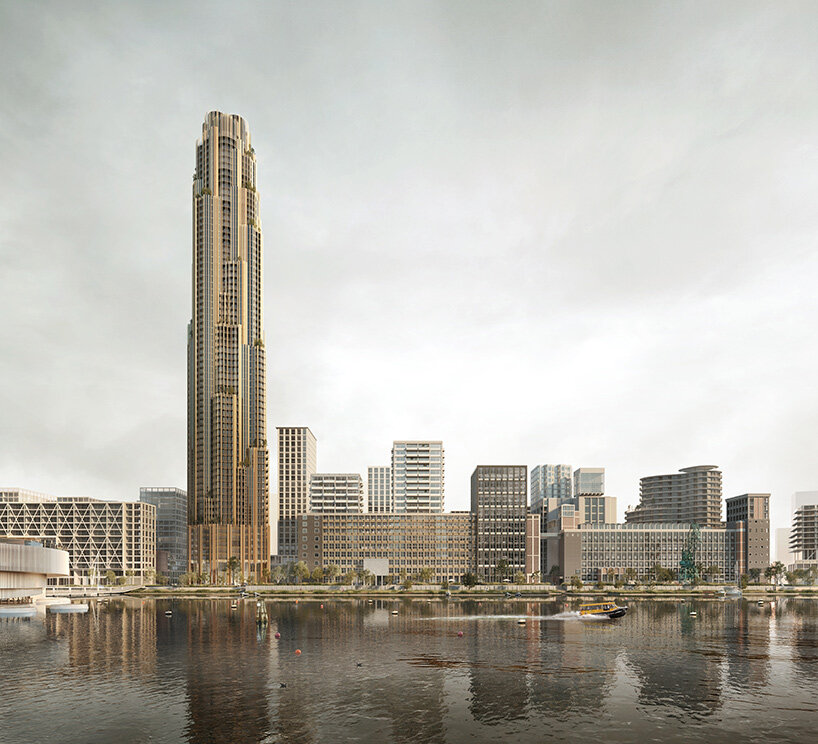
image by filippo bolognese | main image by ATCHAIN
the codrico factory, a site of national heritage and a listed monument, is a significant marker of dutch heritage within the rotterdam harbor. through relocating the factory’s industrial activities, the site at katendrecht will be unlocked for redevelopment. with space for approximately 1,500 new rental and owner-occupied homes, including 50% homes in the affordable segment, the site will comprise offices, shops, restaurants, and cultural functions.
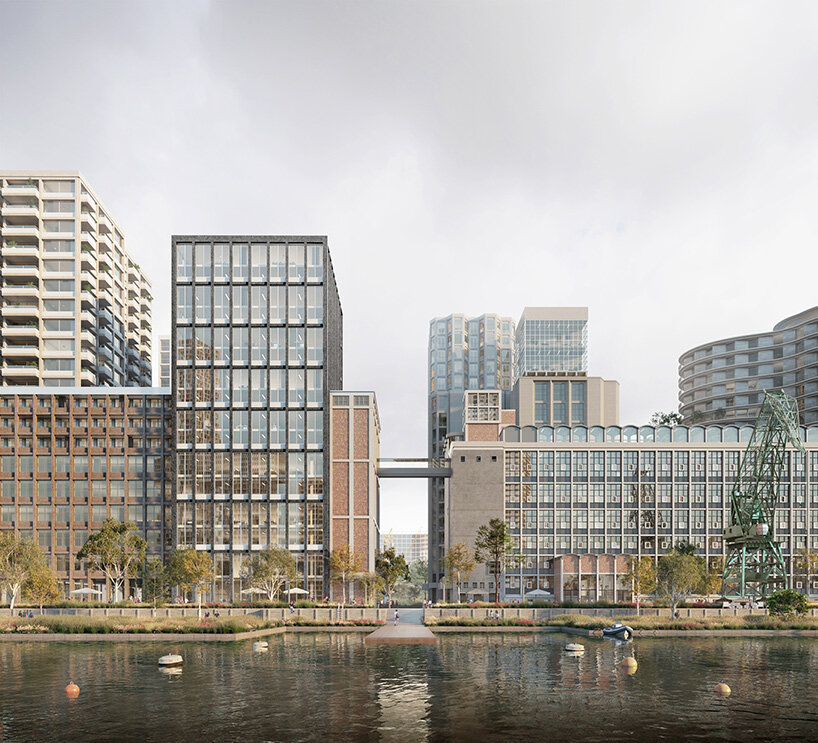
image by filippo bolognese
the masterplan also includes a tower, a building on the quay, a structure on the field next to the factory, and the monumental factory itself. the quays will be activated with floating parks on both the wilhelminapier side and the codrico terrain side. meanwhile, the rijnhaven bridge will complete the pedestrian loop around the harbor, allowing pedestrians to stroll along all quays of the rijnhaven.
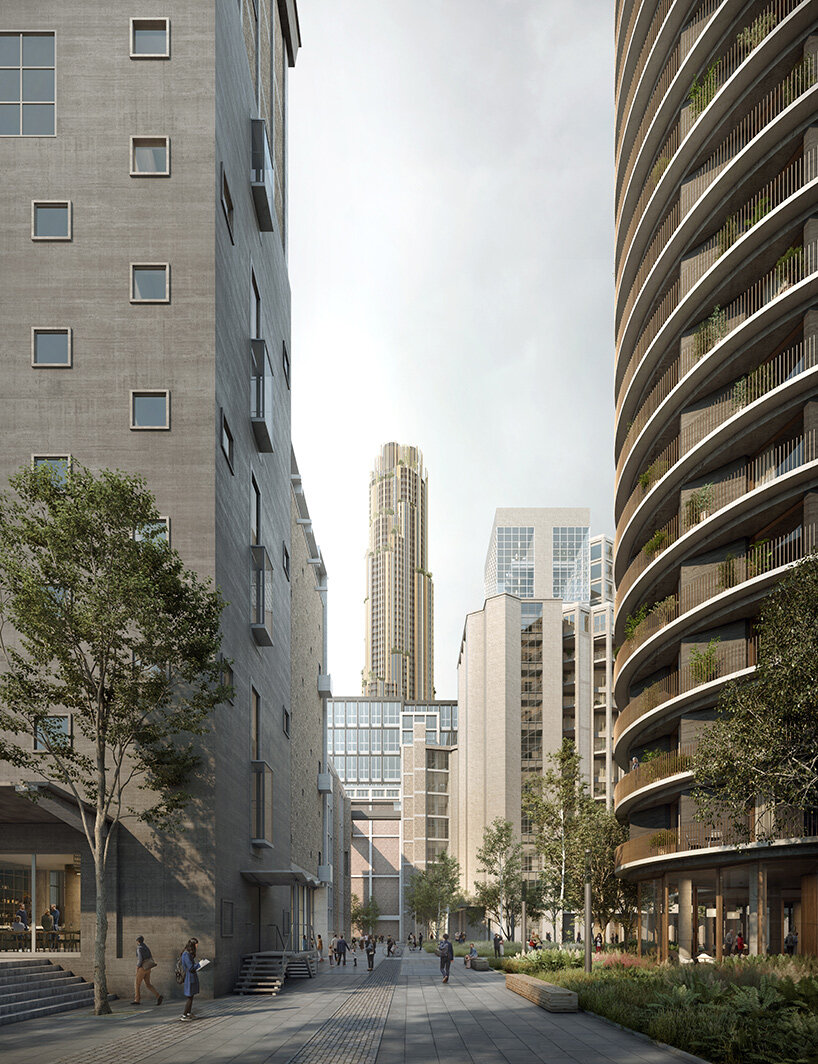
image by filippo bolognese
the approved development was drawn up by RED company in collaboration with architectural firm powerhouse company. additionally, powerhouse company designed the building on the quay with a variation of forms and volumes that directly reference the industrial architecture of the codrico complex. the ‘fonda’, the residential complex with its organic form on the site adjacent to the factory, is also a powerhouse company design.
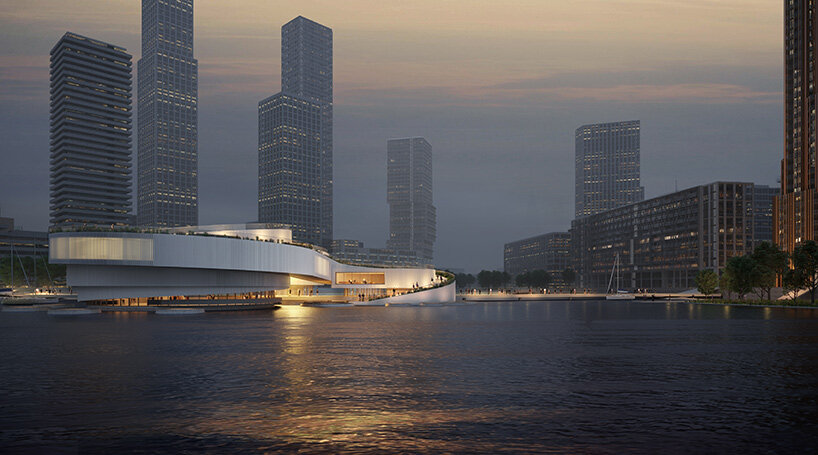
image by ATCHAIN
the masterplan’s 220-meter-tall (722 ft) residential tower was designed by new york-based SHoP architects, while the redevelopment of the national monumental factory was designed by office winhov. through close collaboration with the architectural historians of crimson historians & urbanists, the factory will be completely renovated, and the large silos will be rebuilt as homes. the outdoor space, parks and quays are a design by DELVA landscape architecture & urbanism.
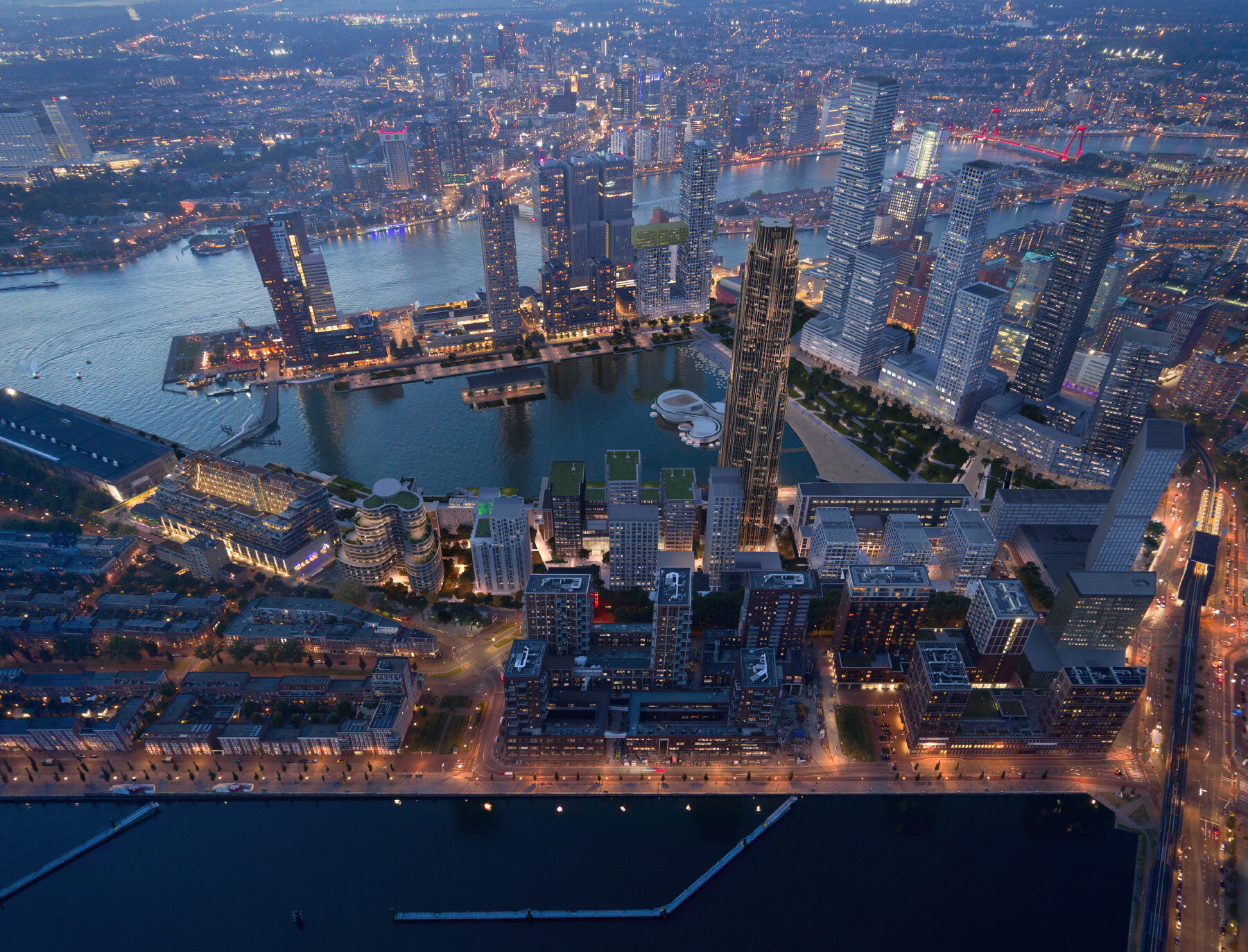
image by plomp
designed by mecanoo, the ‘maritime center rotterdam’ will be located in the middle of the harbor. the international maritime world comes together in this building: the past, present, and future, creating a meeting place for maritime entrepreneurs, researchers, and culture. this building will be open to the public and will be partly submerged under water.

image by plomp
with the approval by the board of the development vision, RED company will continue to develop the plan with the architects and enter into dialogue with local parties. the municipal council will also discuss and adopt the memorandum of principles for the project, after which the procedure for a zoning plan can begin.
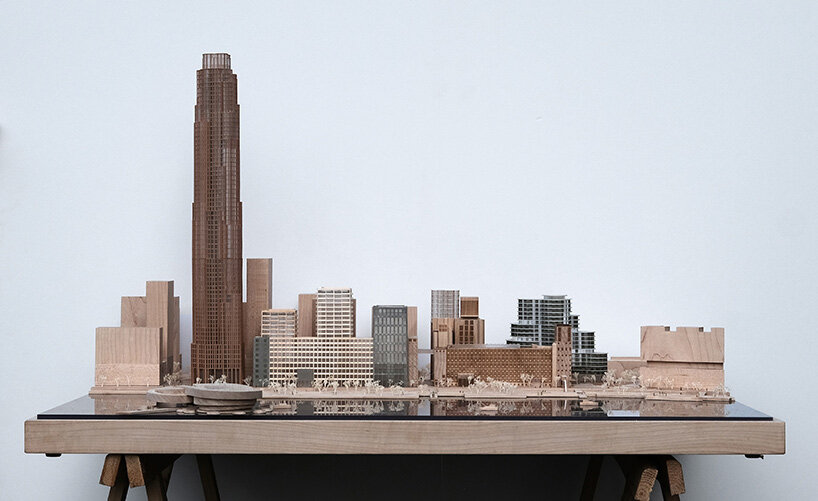
model of the masterplan
project info:
name: the codrico terrain
location: rotterdam, the netherlands
status: ongoing
timeline: 2017 — ongoing
size: 190,000 sqm
client: RED company
masterplan: powerhouse company
collaborators —
co-architects: office winhov (latenstein), mecanoo (maritime center), SHoP architects (codrico tower)
conservation architect: crimson historians & urbanists
landscape architect: DELVA landscape architecture & urbanism
project management: DVP
visualizations: filippo bolognese, ATCHAIN, plomp
model: studio woudstra
branding: george & harrison, build in amsterdam
powerhouse company project team —
partner in charge: nanne de ru
project lead: albert takashi richters
project team: maarten diederix, thomas ponds, emma scholten, francesca vittorini, nick huizenga, robyne somé, mitchel veloo, erwin van strien, yuxin wu, olena kopytina, azat dzhunushev
