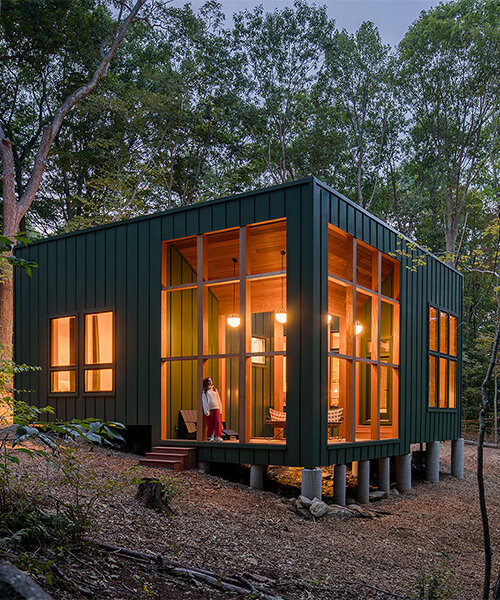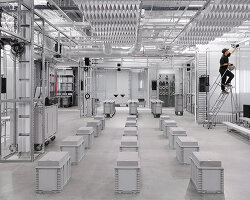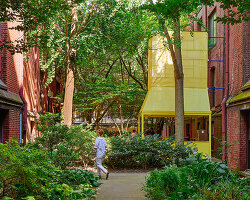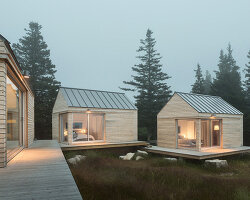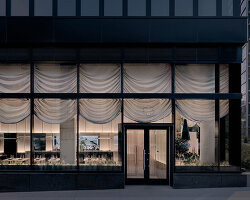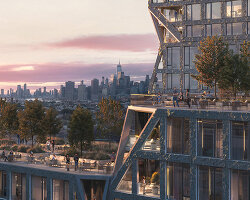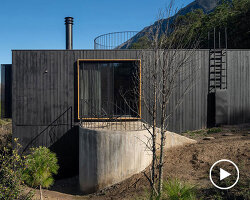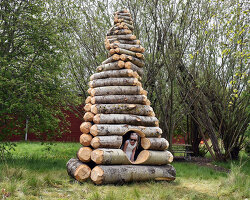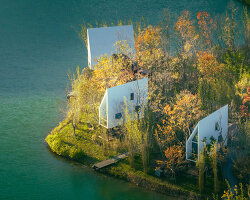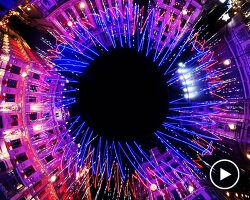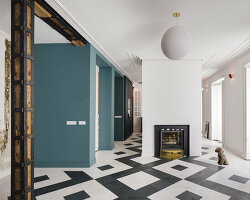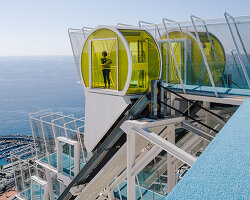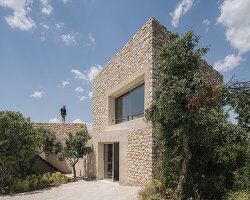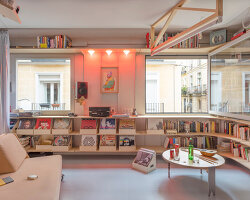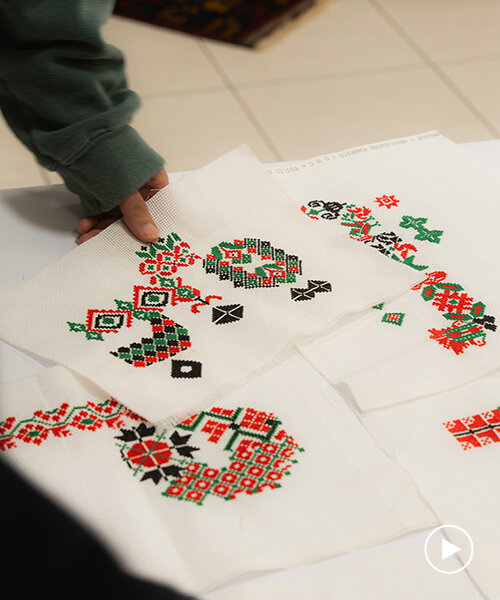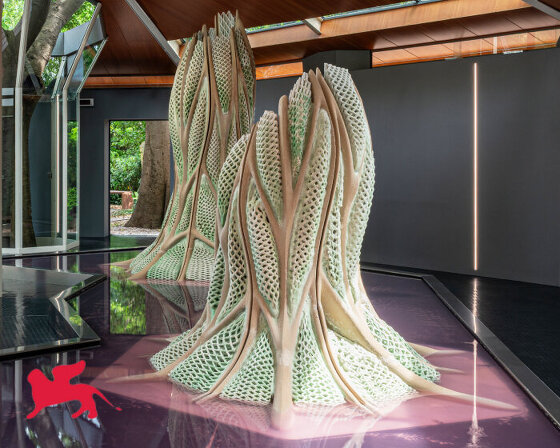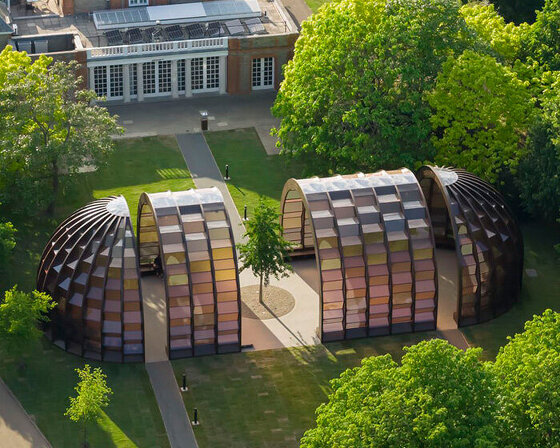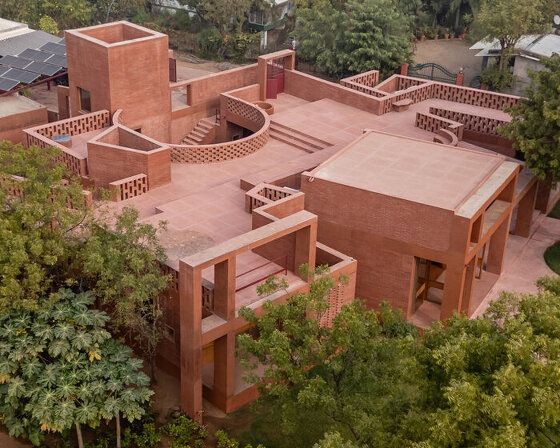Forest Retreat by Scalar Architecture
Nestled within a lush forest in Connecticut, this retreat by Scalar Architecture houses a family of writers with a minimal environmental footprint. The structure is located in a remote location accessible only by foot or light utility vehicles and takes the form of a dark green cabin hovering above the rocky, sloping terrain. Large openings allow residents to deeply connect with nature, while the concave roof surface collects water and light, and controls ventilation, making for an efficient and comfortable living environment.
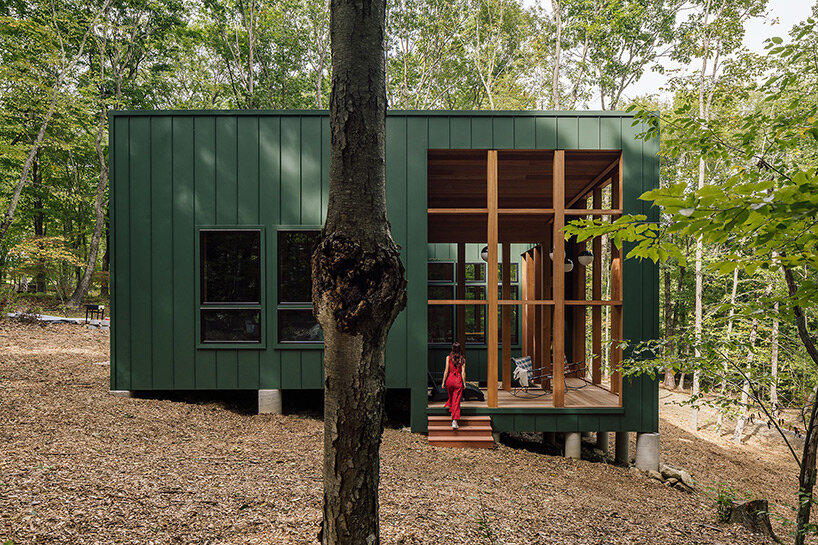
the dark green cabin hovers above the sloping terrain | all images courtesy of Imagen Subliminal (Miguel de Guzmán + Rocío Romero)
a floating box with a concave roof
Upon approaching the 1200 sqft (111 sqm) cabin, occupants climb a small staircase to a semi-protected, southeast-facing porch. From here, access is gained to the interior, which consists of tiered living and dining areas, two bedrooms and a loft. Several large openings are carved into the floating box, which adapts to the lush sloping terrain. One of these openings is the concave roof, which captures water and light while guiding ventilation and allowing residents to view the surrounding landscape.
Aside from the pier foundations and leaf-resistant siding, the forest cabin by Scalar Architecture (find more here) is constructed entirely of wood and is heavily insulated with sustainable materials. The openings are oriented to the southern sunlight, the northern and northeastern winter winds, and the local southwestern summer wind.
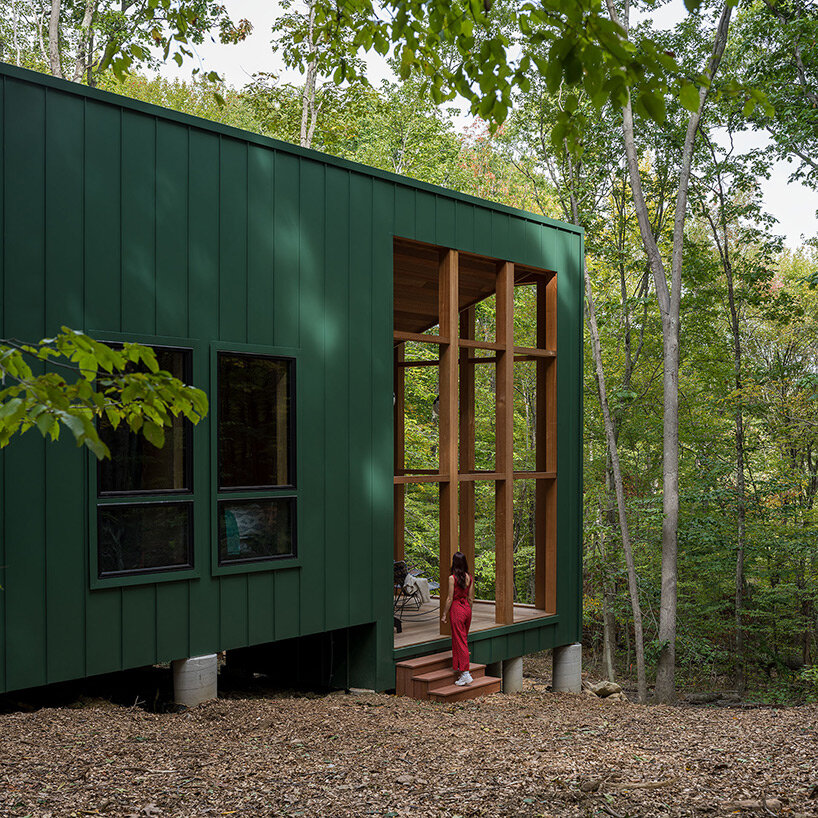
the structure touches lightly on the rocky landscape
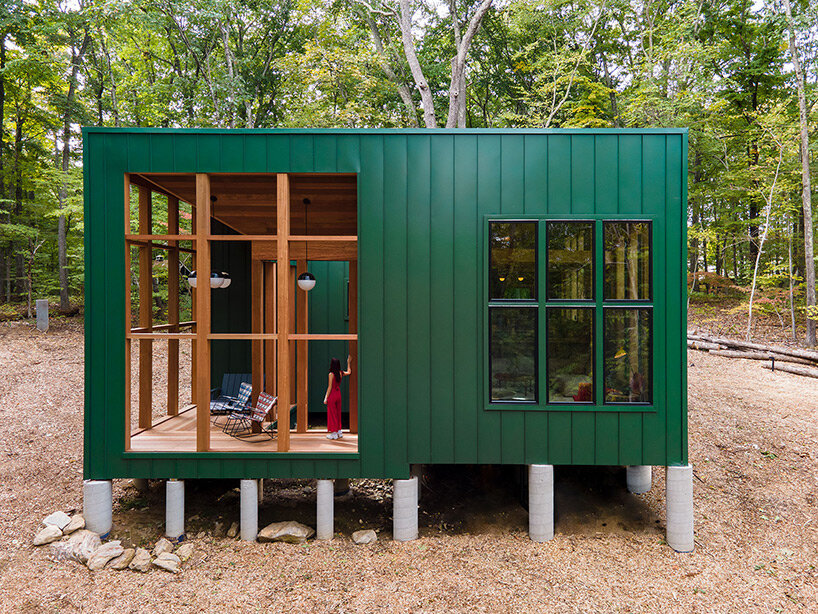
aside from the pier foundations and leaf-resistant siding, the building is constructed entirely of wood
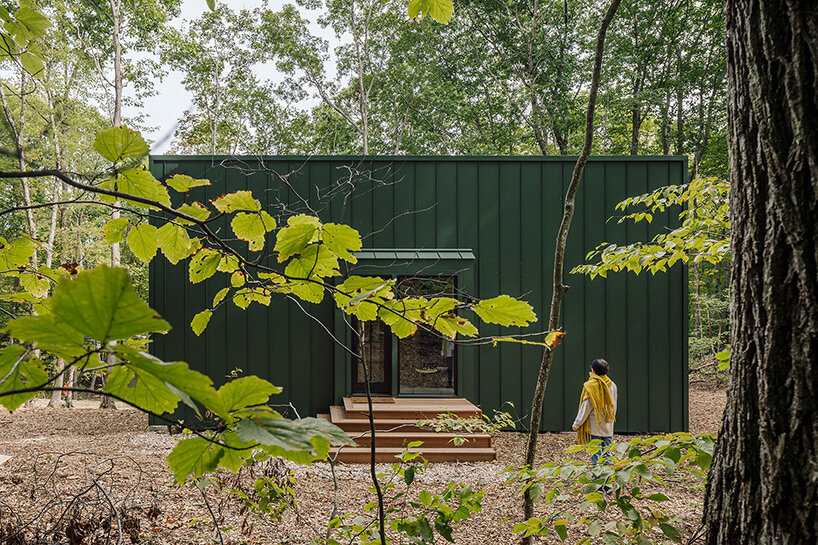
upon approaching the cabin, occupants find a small staircase that leads inside
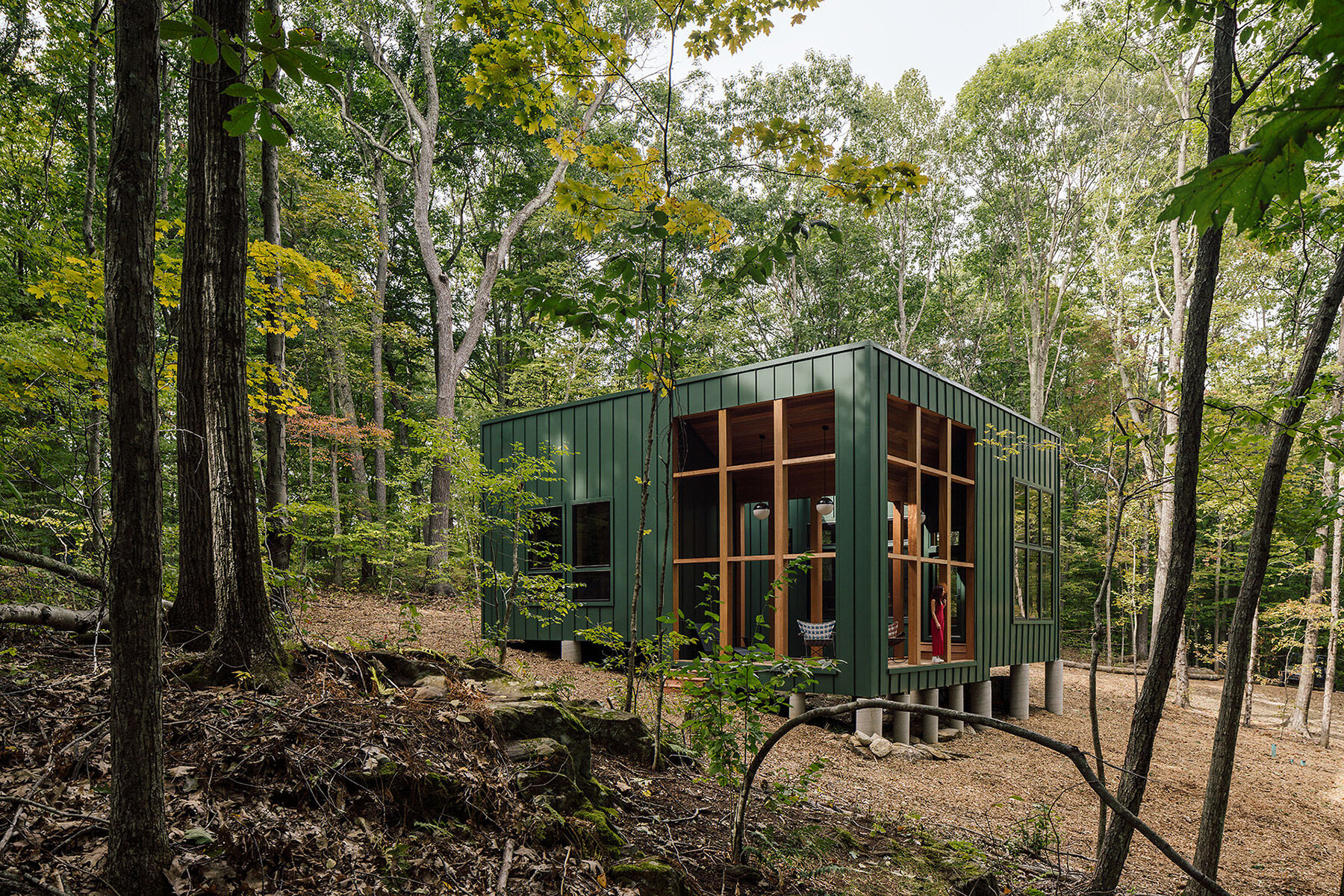
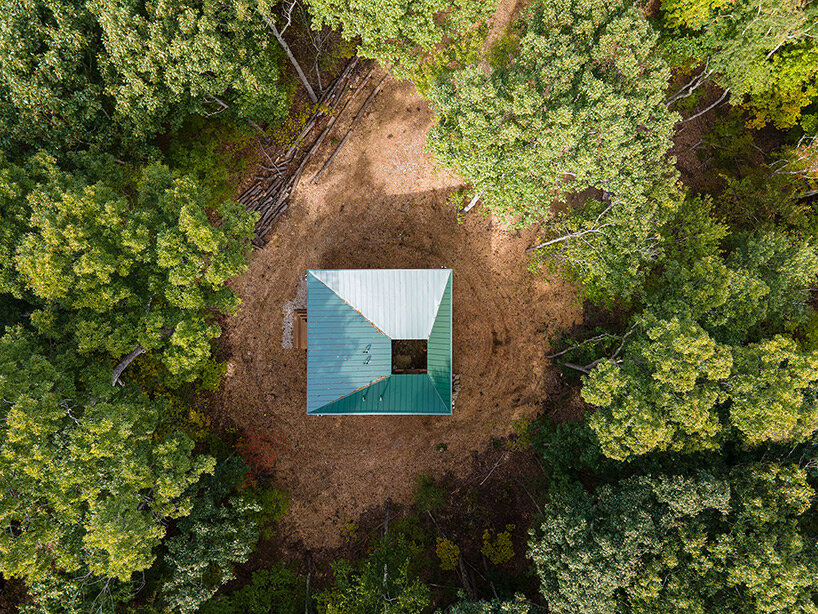
the concave roof viewed from above
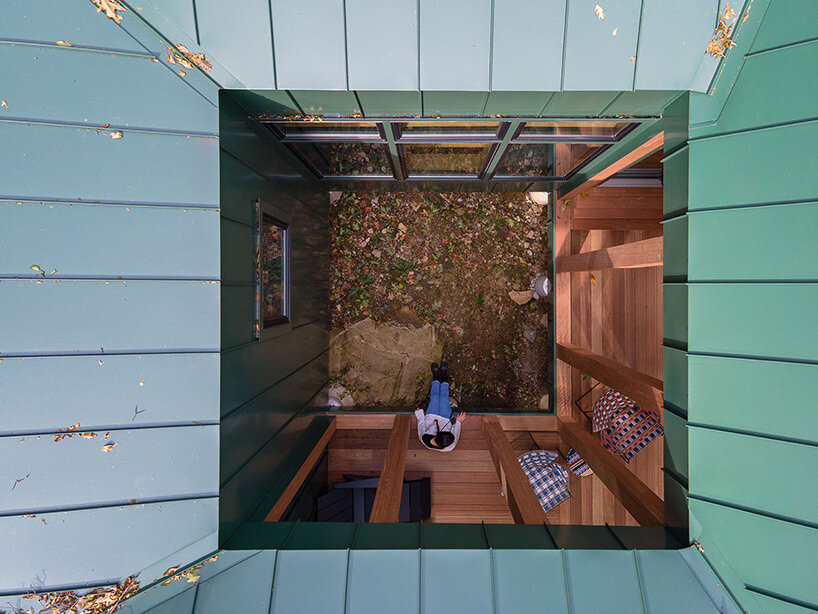
the roof allows residents to come in direct contact with the surrounding landscape
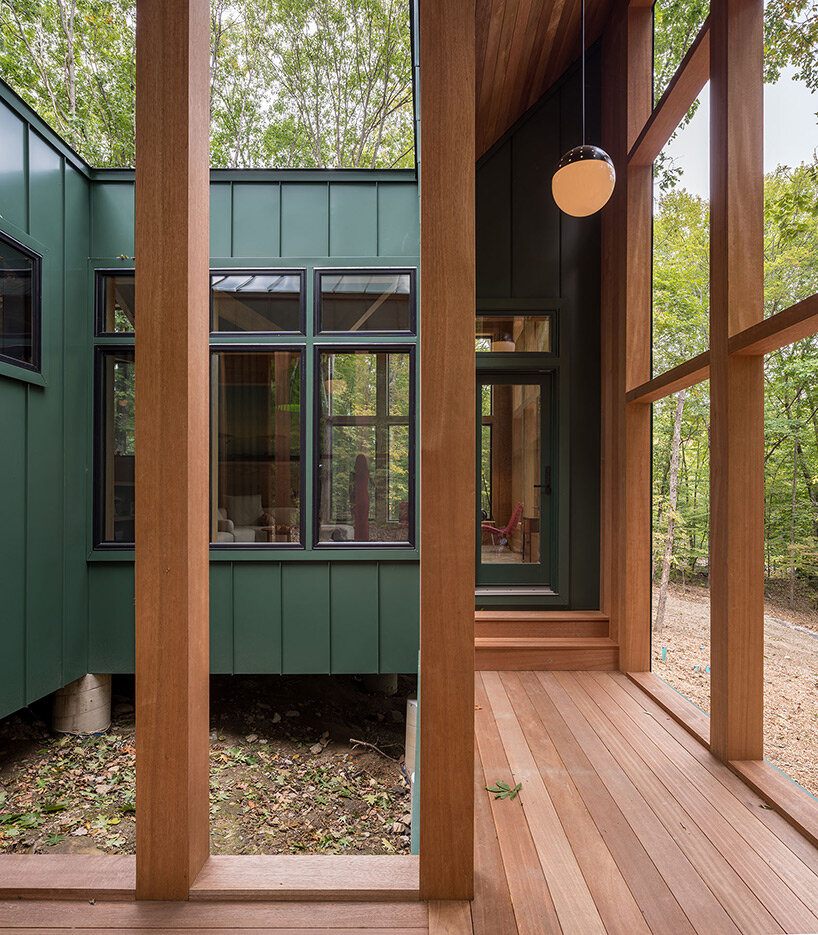
the semi-protected, southeast-facing porch
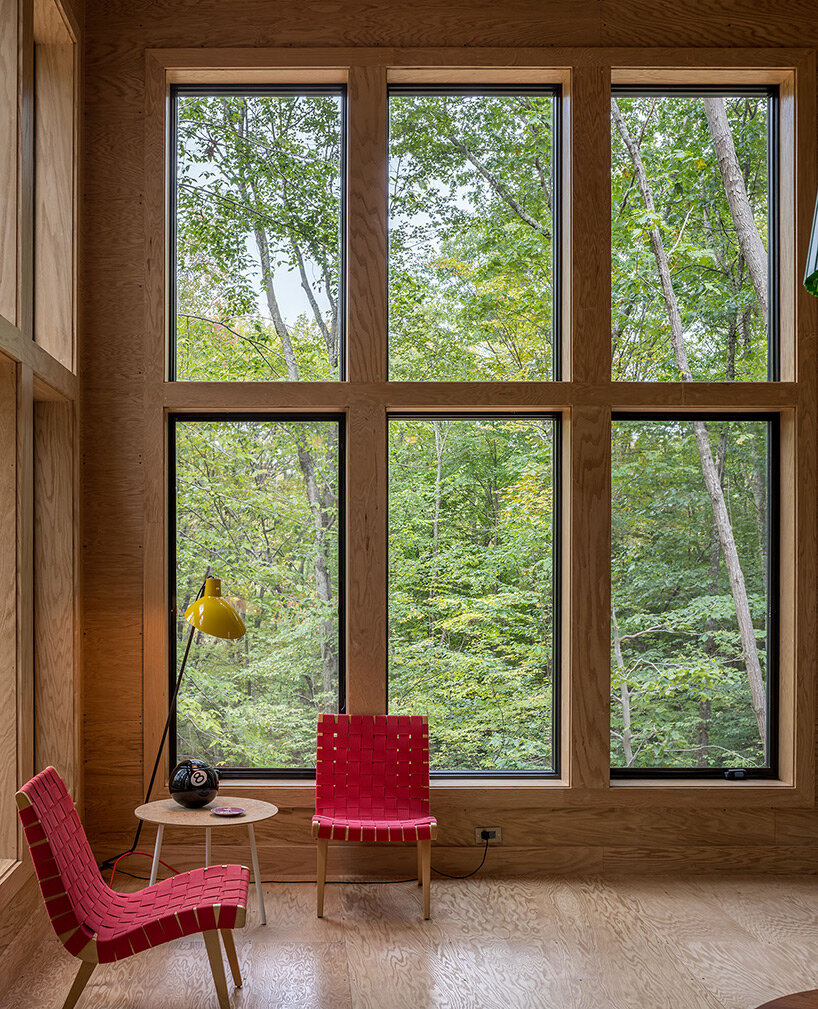
large openings allow residents to deeply connect with nature
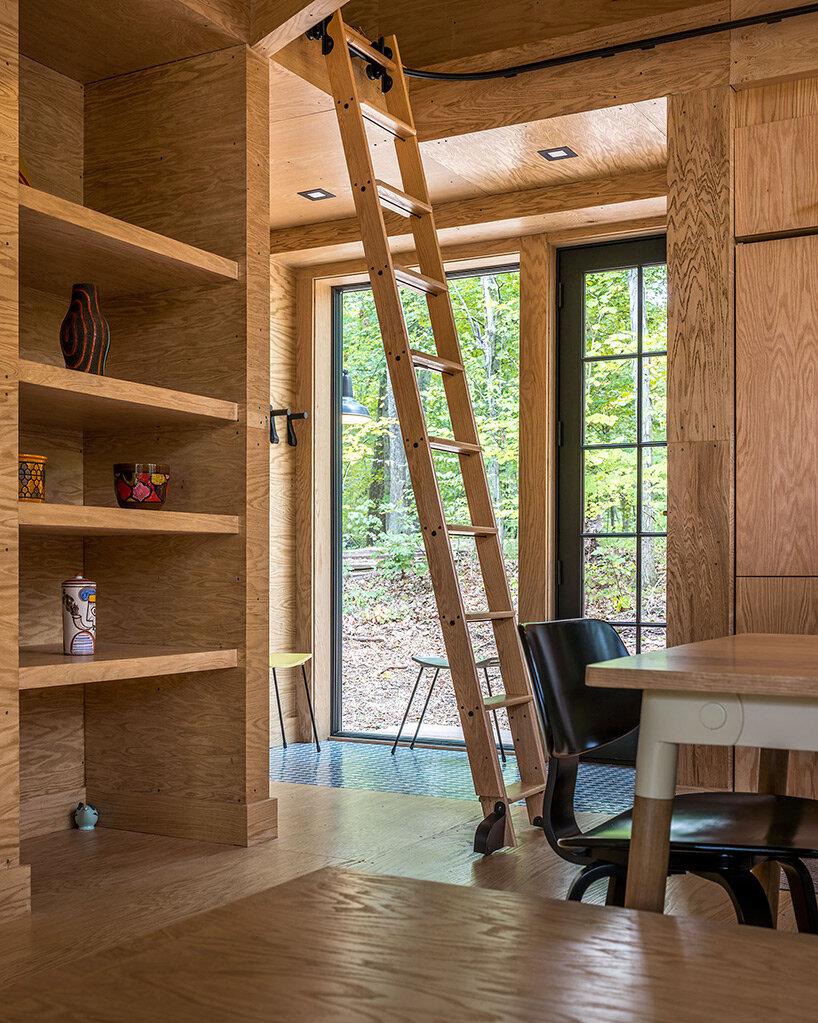
the wooden interior of the forst retreat
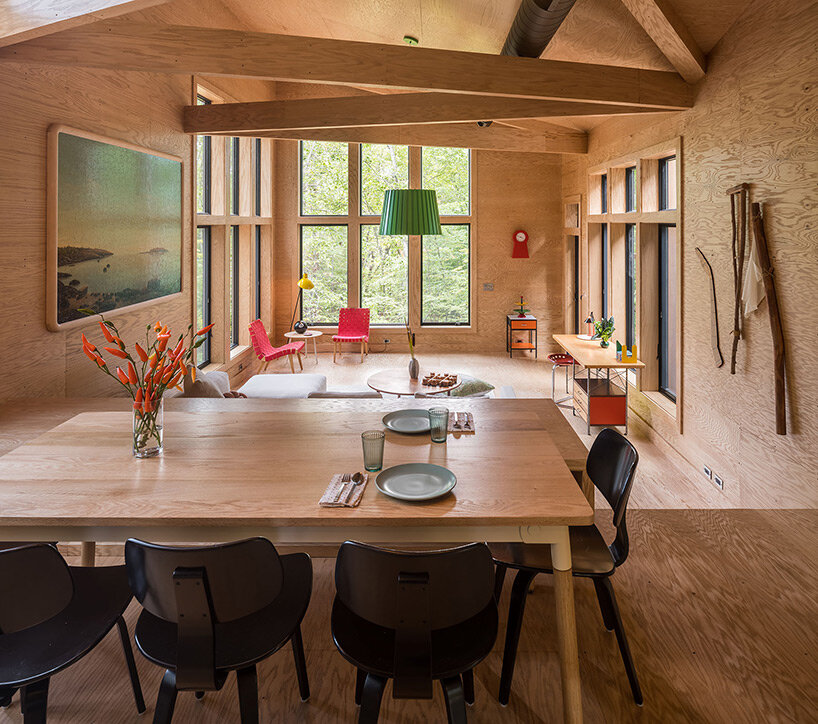
occupants are introduced to the tiered living and dining areas
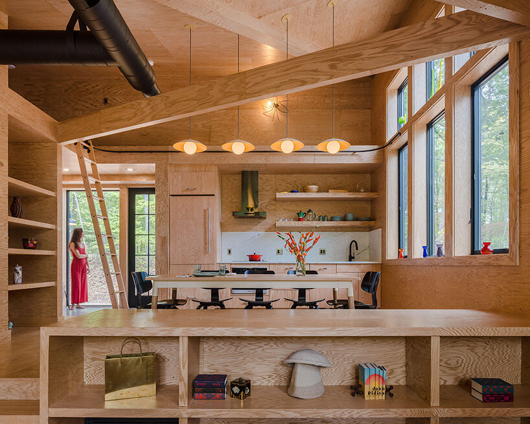
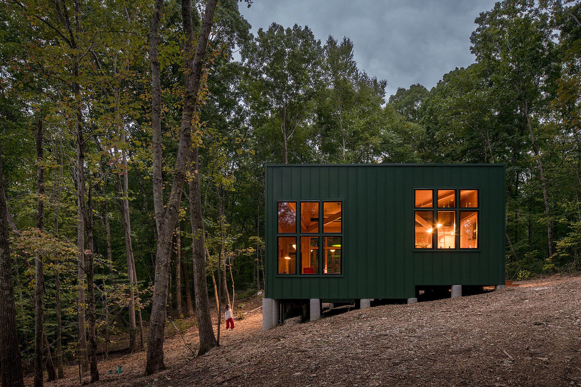
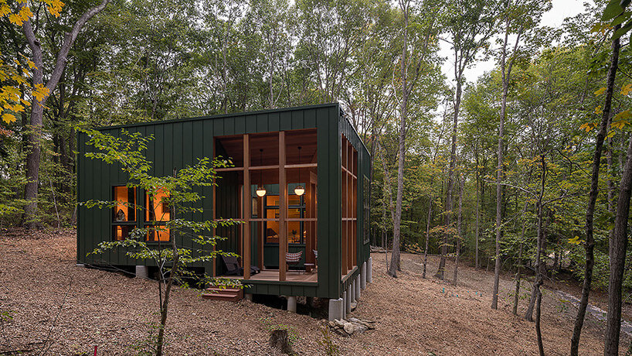
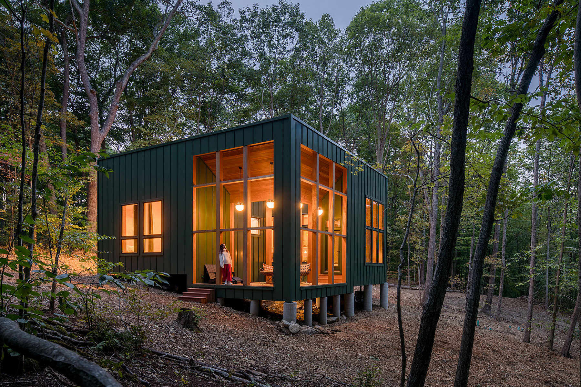
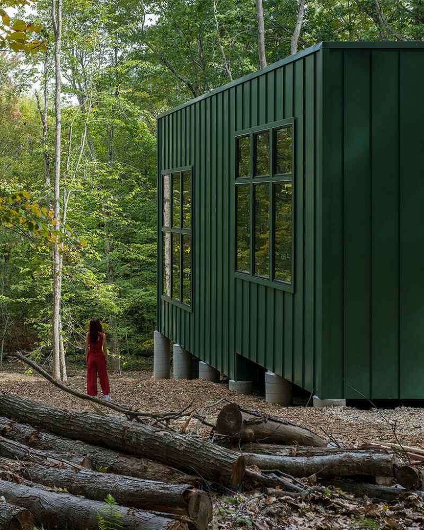
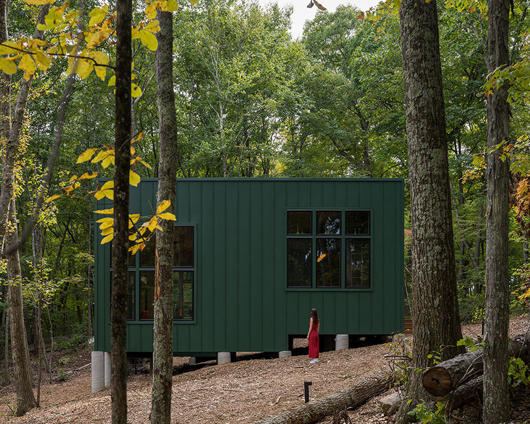
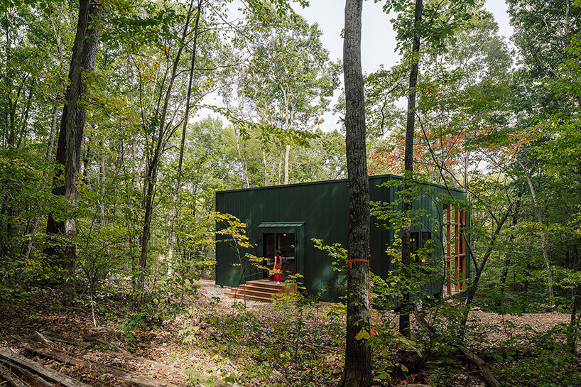
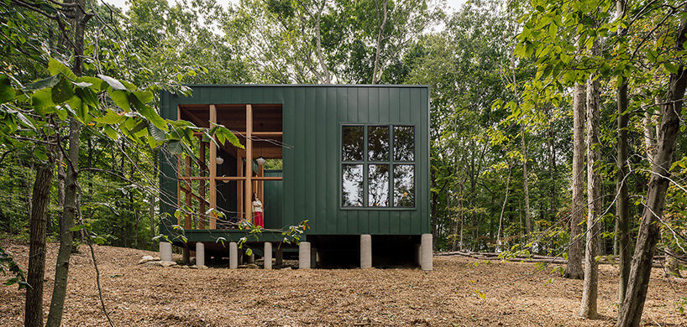
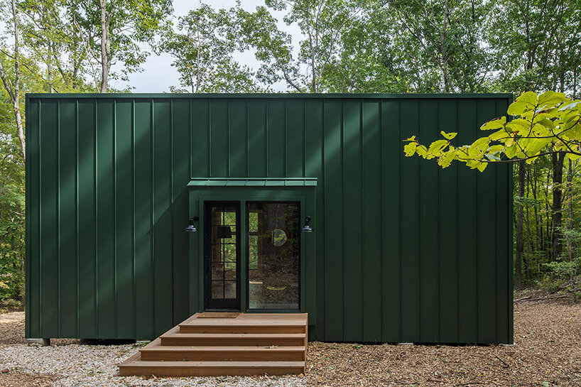
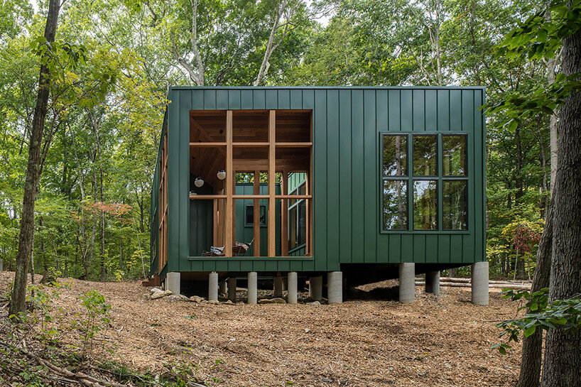
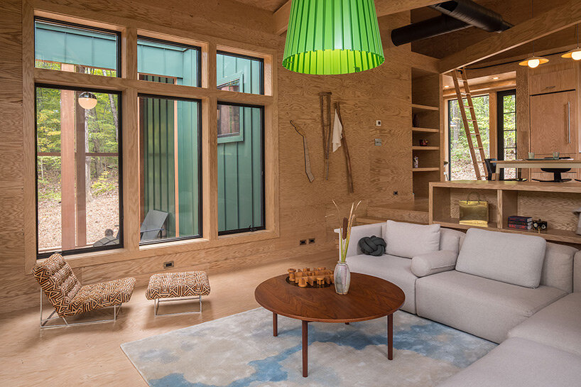
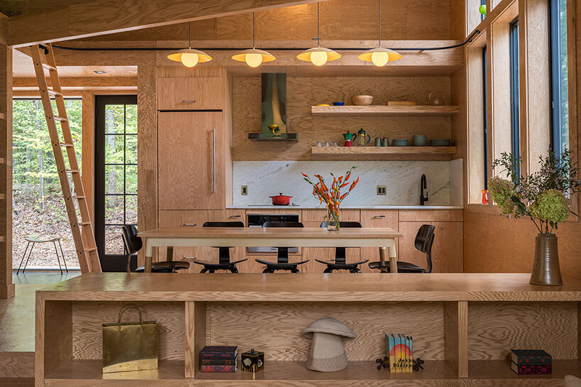
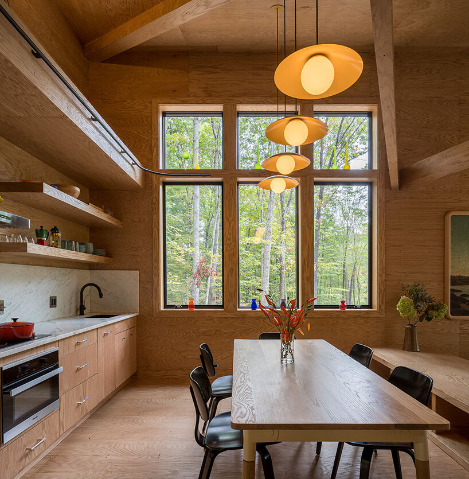
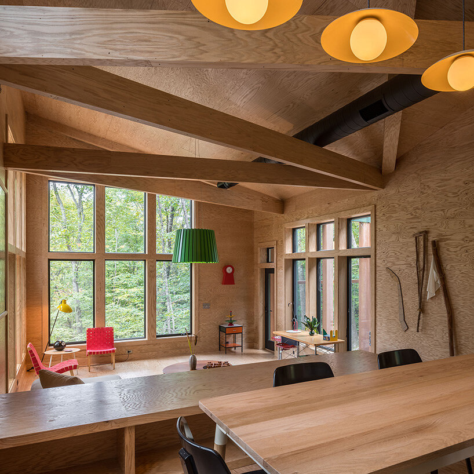
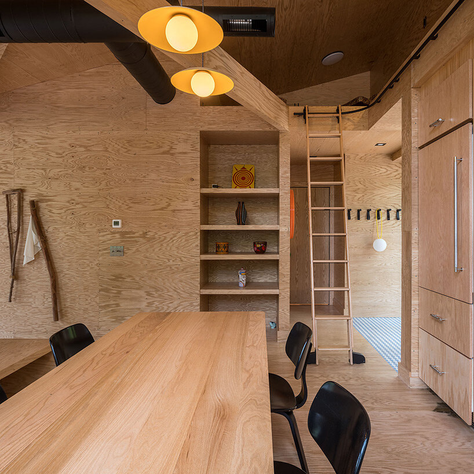
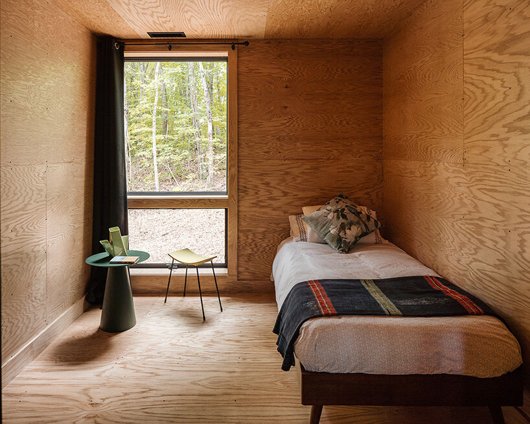
project info:
name: Forest Retreat
architects: Scalar Architecture | @scalar_architecture
architecture team: Julio Salcedo – Principal in Charge, Tomás Rodríguez, Elda Hernández, Sharon Mendoza, Raúl Tenoira
interior design: Paul Feldsher
structural: Zen Rill
materials: Standing Seam
contractor: Bill Haley
windows: Andersen
location: Washington Depot, CT, US
area: 1,200 sqft (111 sqm)
photography: Imagen Subliminal (Miguel de Guzmán + Rocío Romero) | @imagensubliminal
