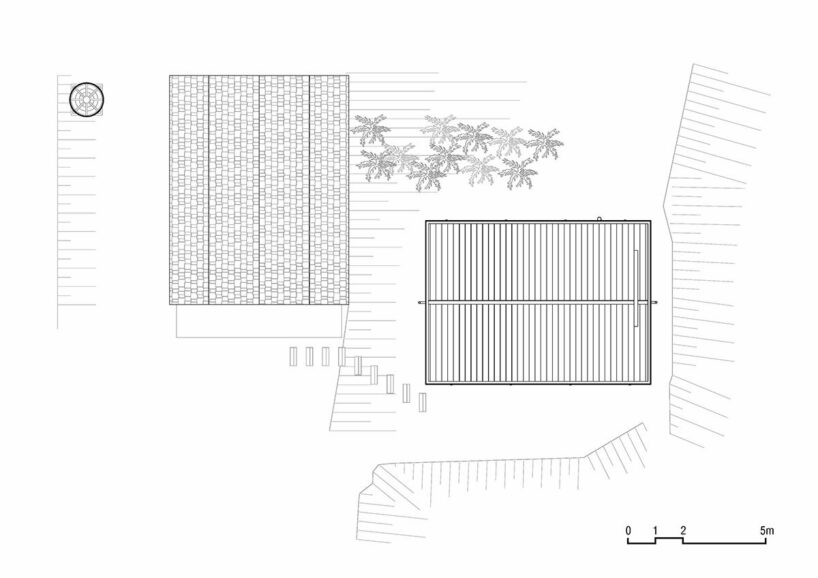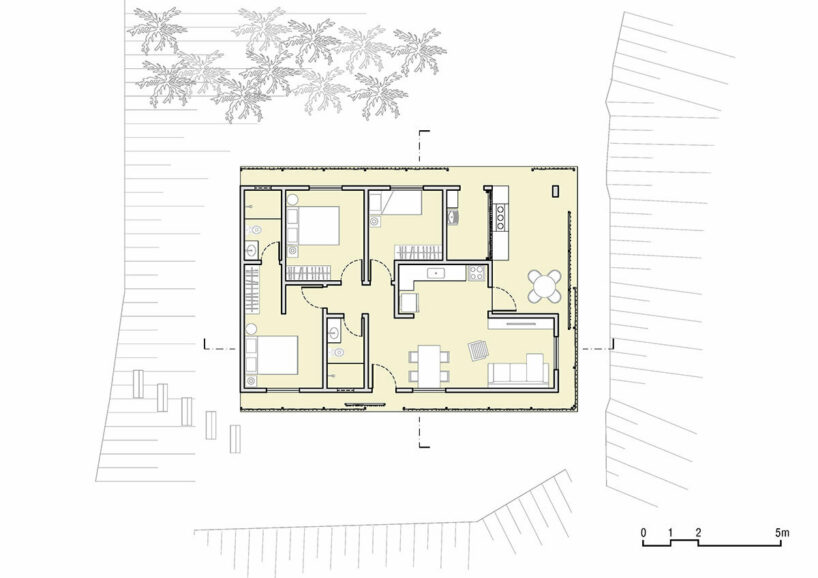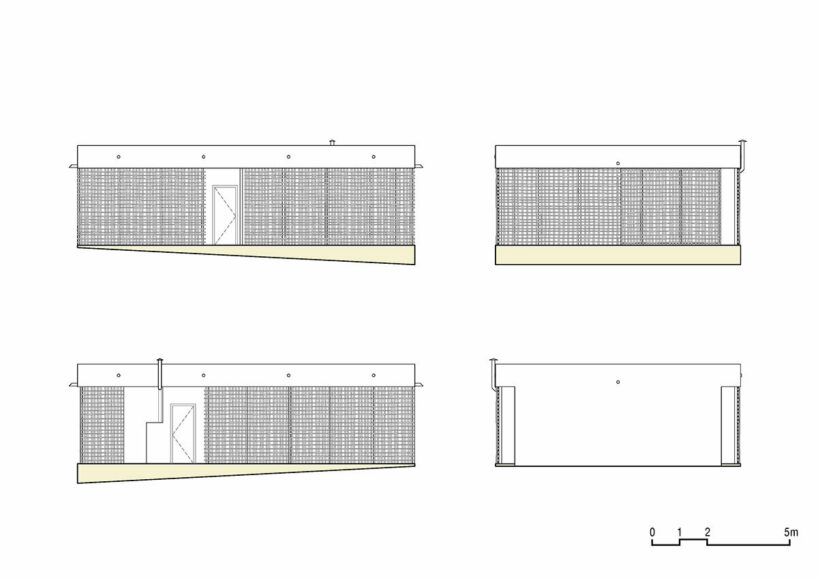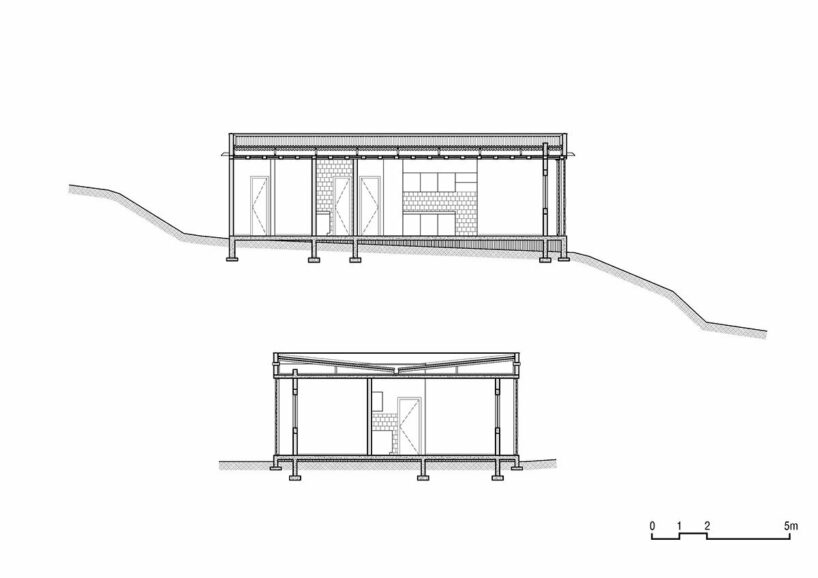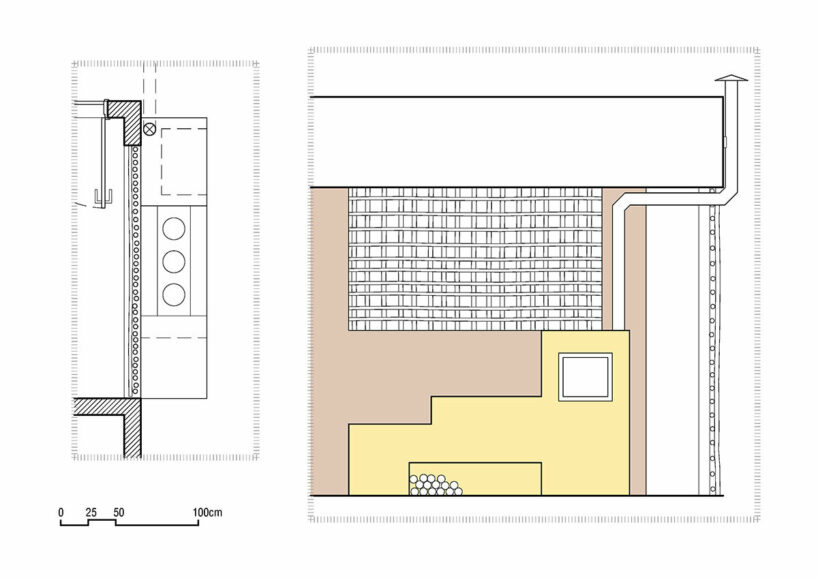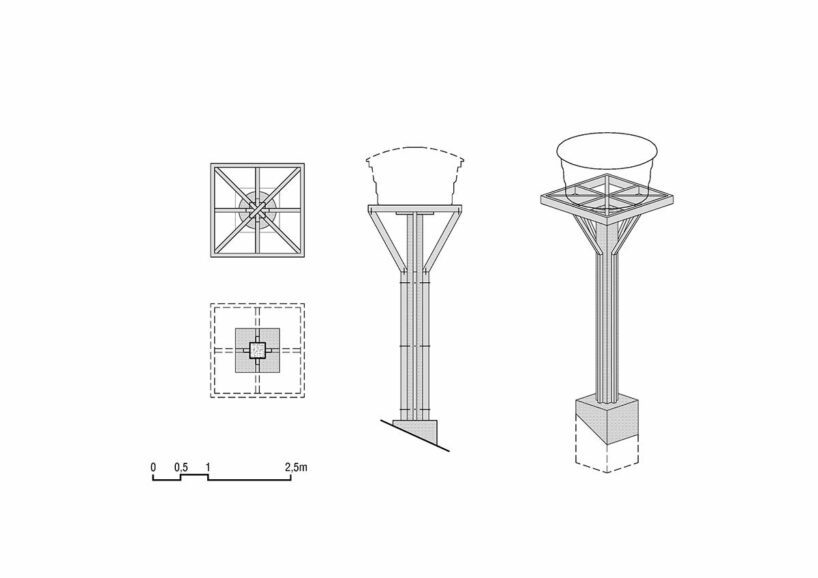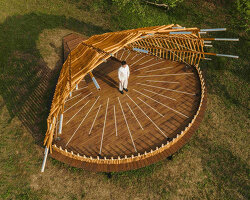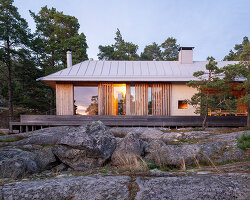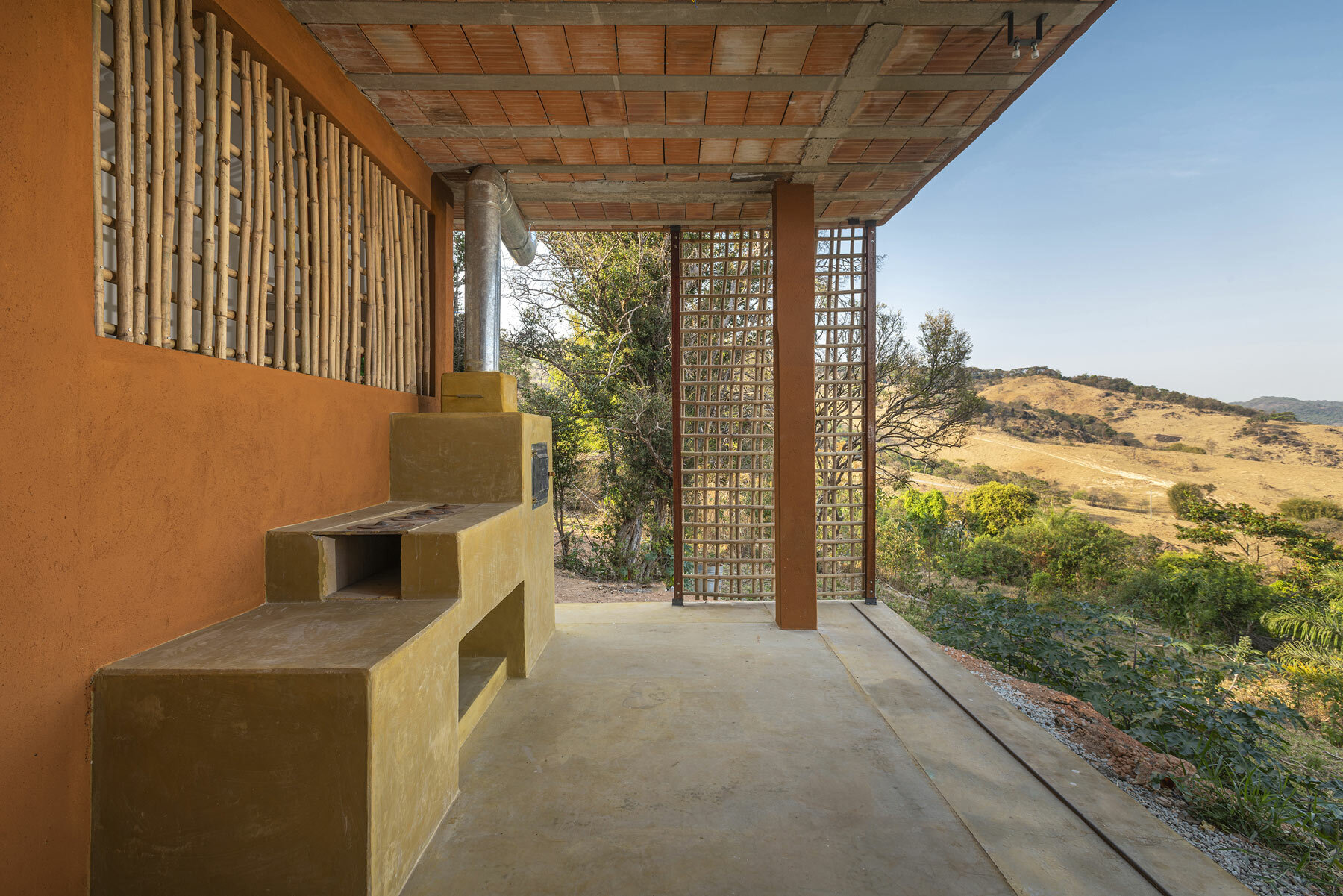
the facade can be adjusted according to the occupant’s needs
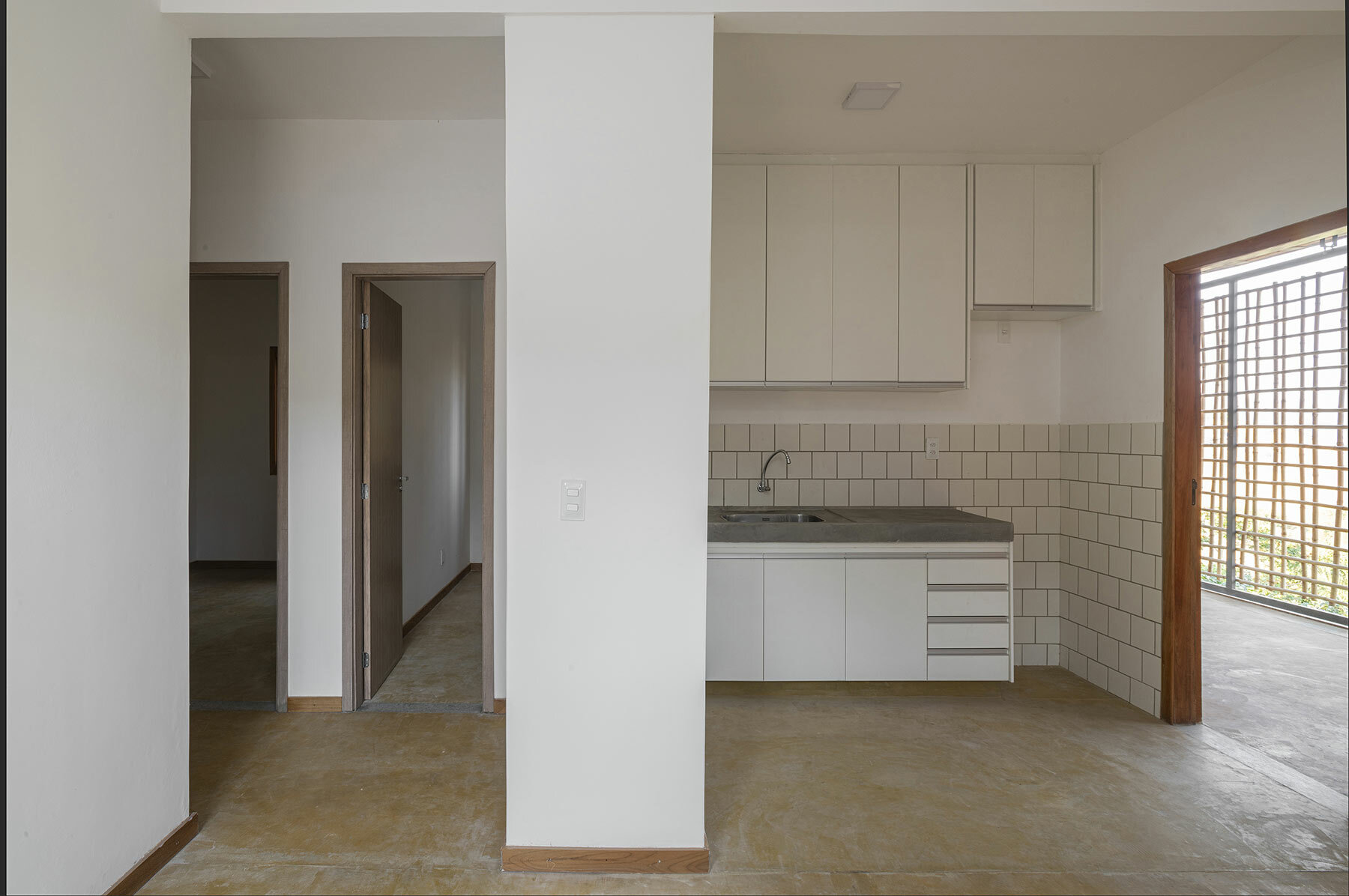
the Serra House is a symbol of community spirit and heritage preservation
KEEP UP WITH OUR DAILY AND WEEKLY NEWSLETTERS
watch a new film capturing a portrait of the studio through photographs, drawings, and present day life inside barcelona's former cement factory.
designboom visits les caryatides in guyancourt to explore the iconic building in person and unveil its beauty and peculiarities.
the legendary architect and co-founder of archigram speaks with designboom at mugak/2025 on utopia, drawing, and the lasting impact of his visionary works.
connections: +330
a continuation of the existing rock formations, the hotel is articulated as a series of stepped horizontal planes, courtyards, and gardens.
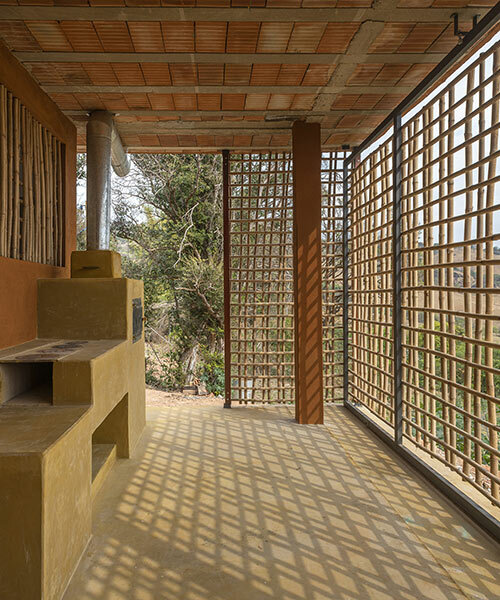
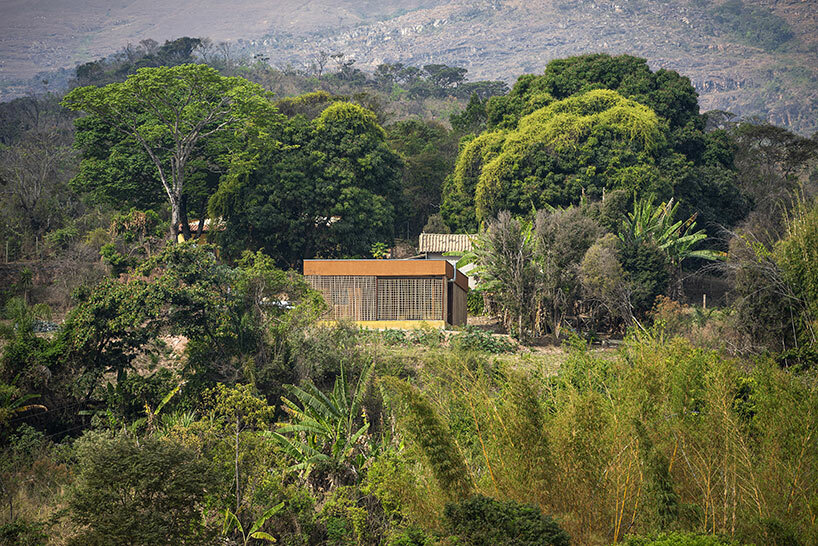 images ©
images © 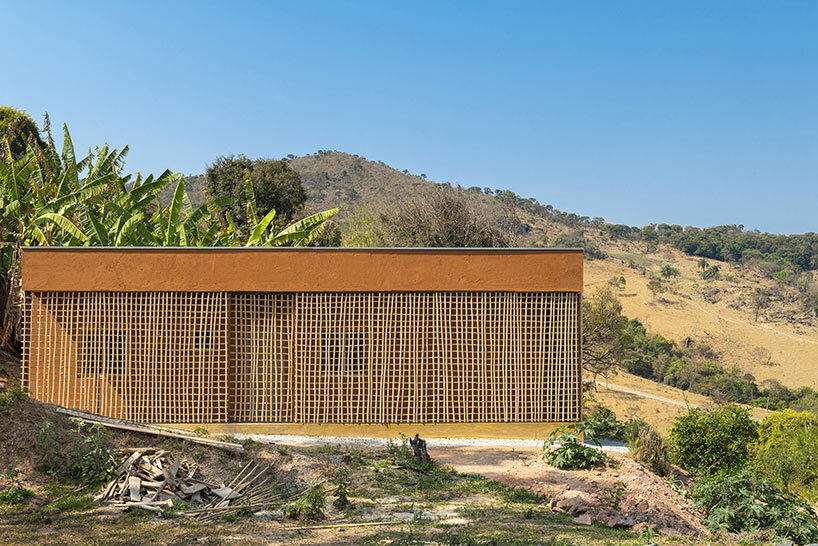
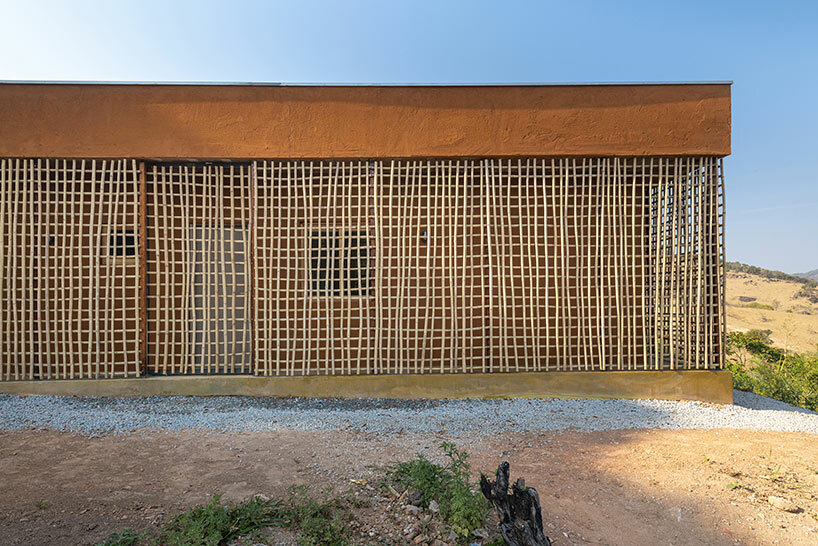
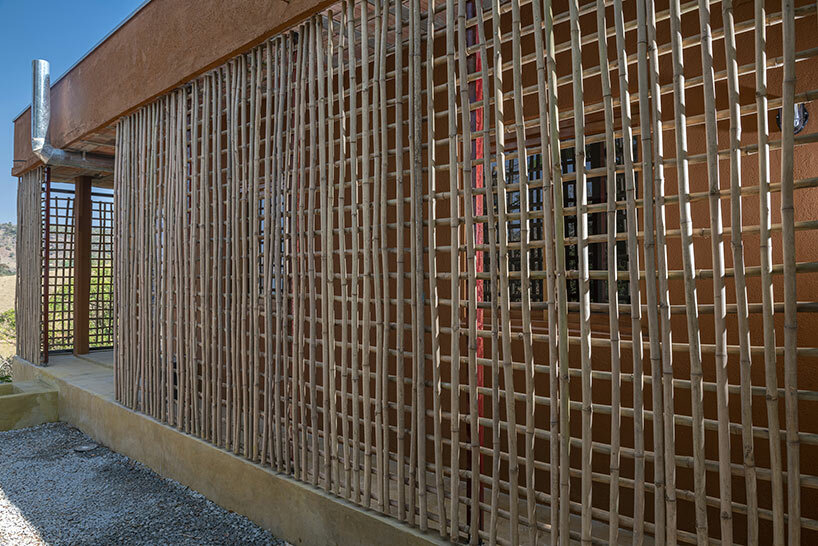
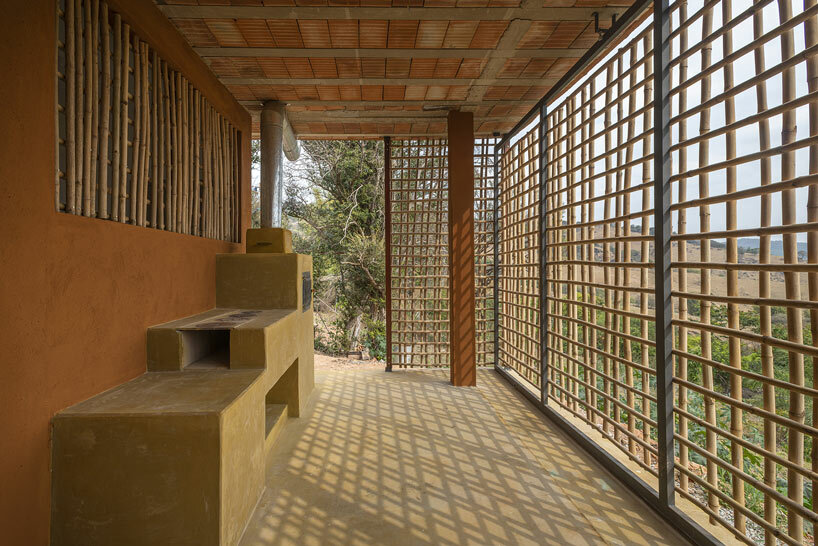 the facade filters strong sunlight and casts patterned shadows
the facade filters strong sunlight and casts patterned shadows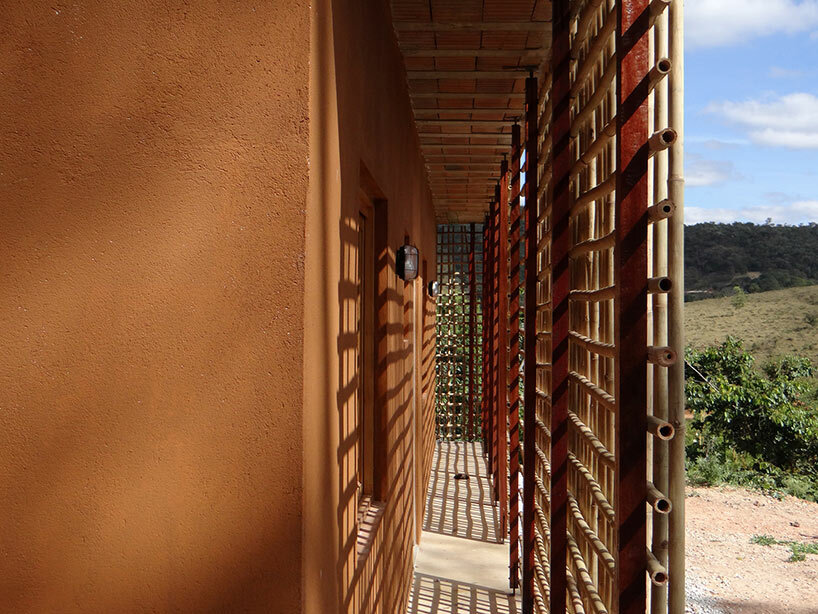
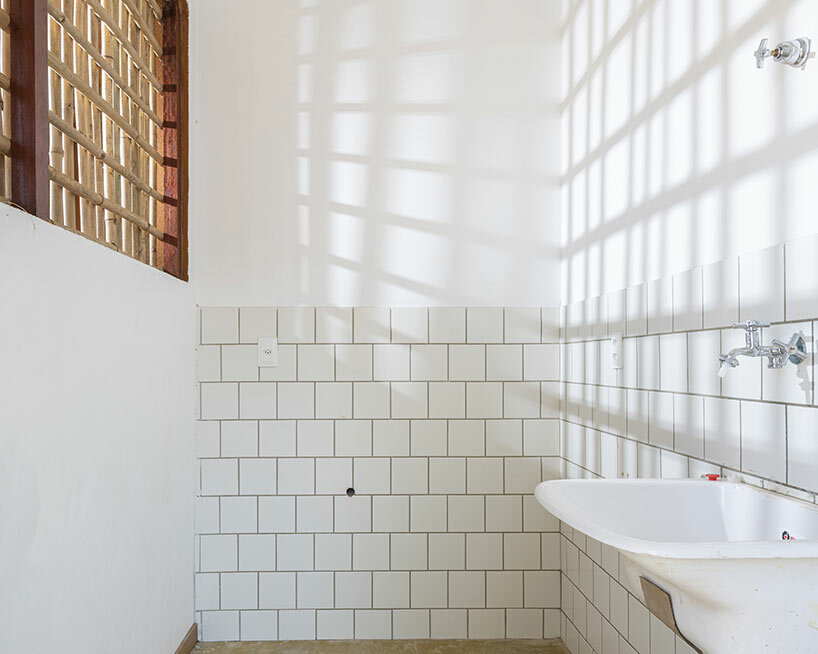 window coverings of bamboo latticework shade the interiors
window coverings of bamboo latticework shade the interiors