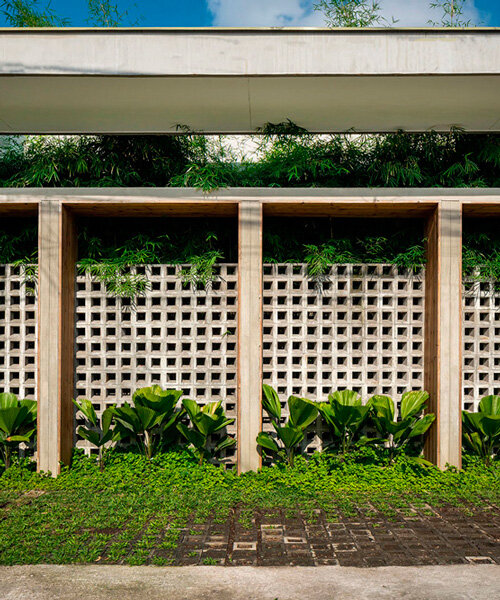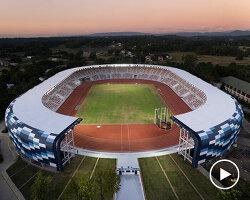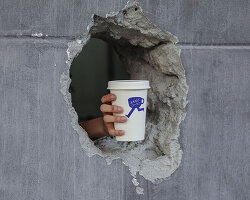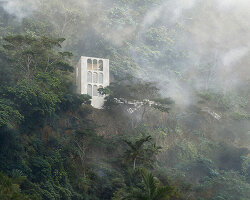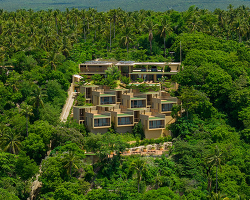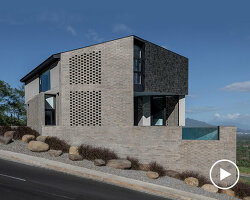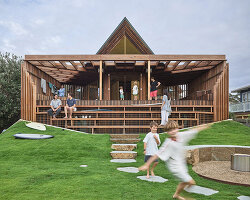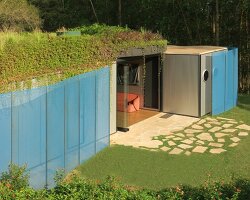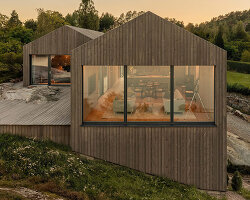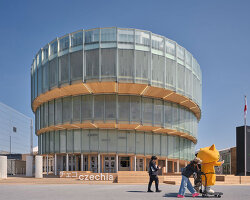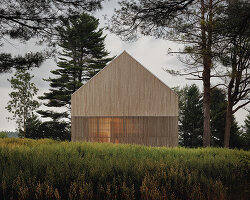Concrete Garden House settles within Manila‘s urban landscape
Concrete Garden House by Platform 21 Architecture presents a thoughtful integration of architecture and nature in the heart of Manila‘s urban landscape. Designed as a single-story residence for a couple and their canine companions, this open-plan dwelling seamlessly merges with its tropical surroundings, embodying a serene oasis amidst the city’s density.
The design approach of Concrete Garden House emphasizes a harmonious balance between landscape and structure. Through careful consideration of scale, the building maintains a low profile, allowing the lush greenery to take center stage. However, rather than fading into the background, the house asserts its presence with a facade composed of concrete blocks and wood panels, complemented by a substantial concrete canopy overhead.
This facade serves not only as a visual boundary but also as a functional screen, facilitating the passage of sunlight and breezes while providing privacy for the inhabitants. Behind this facade, a concealed planting strip featuring bamboo adds a natural touch, blurring the boundaries between indoors and outdoors.
The material palette of Concrete Garden House is deliberately restrained, with concrete and wood playing predominant roles throughout the structure. These materials, chosen for their durability and warmth, create a seamless transition from exterior to interior spaces, fostering a sense of continuity and tranquility.
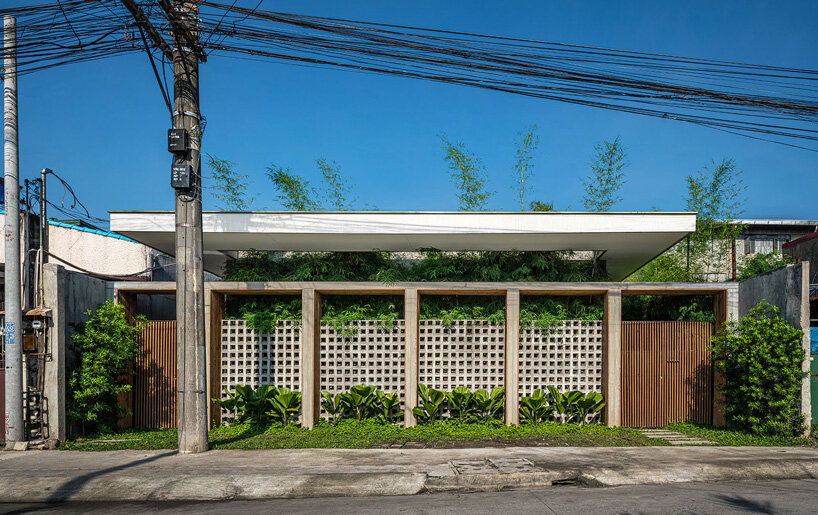
all images by Benson Go
Platform 21 Architecture’s Retreat Harmonizes Space and Nature
Inside, the open floor plan encourages connectivity among occupants, while strategically placed wooden dog fences offer flexibility in spatial organization. Every space within the house enjoys access to the surrounding gardens, ensuring ample light and ventilation throughout.
The preservation of an existing adobe wall adds character to the garden, while the thoughtful placement of the master bedroom ensures privacy from the bustling main road. Service areas are discreetly tucked away along the fence line, maintaining a sense of seclusion for the inhabitants.
The design team integrates innovative design elements that cater specifically to the needs of the canine occupants, with designated play areas and integrated dog-friendly features throughout the house. The result is a harmonious blend of architecture and nature, where each element is carefully balanced to create a tranquil and inviting living environment.
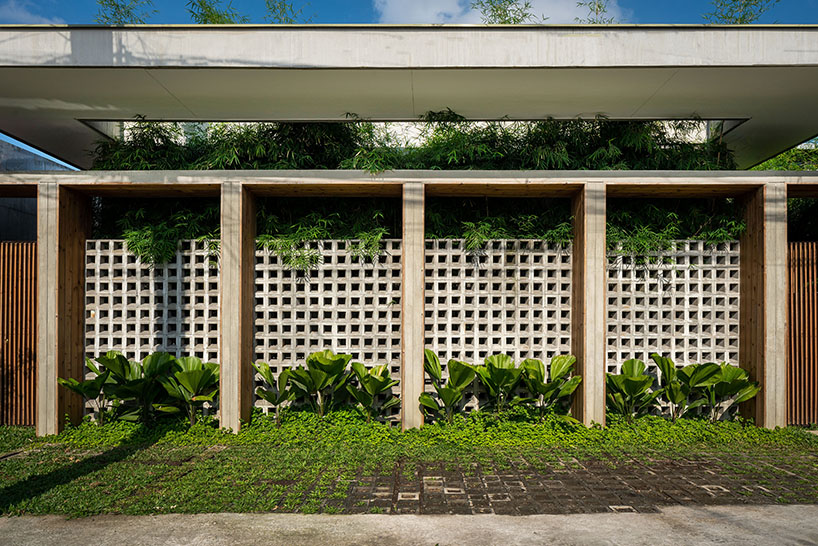
concrete, akin to stone, boasts enduring longevity, gracefully weathering the passage of time
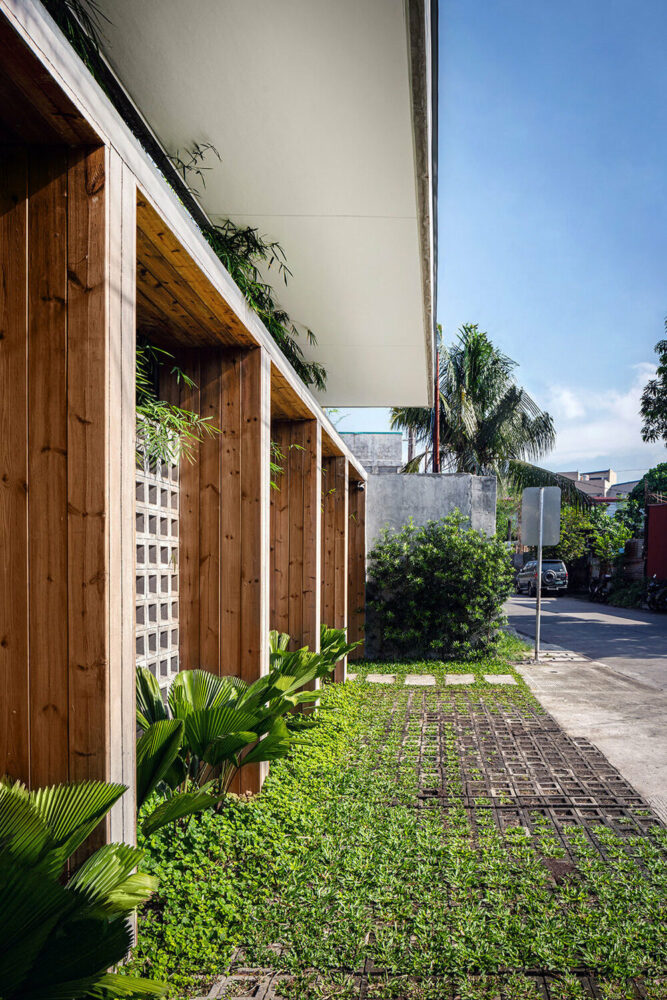
the exterior is characterized by the repetition of breeze blocks and concrete and wood fencing
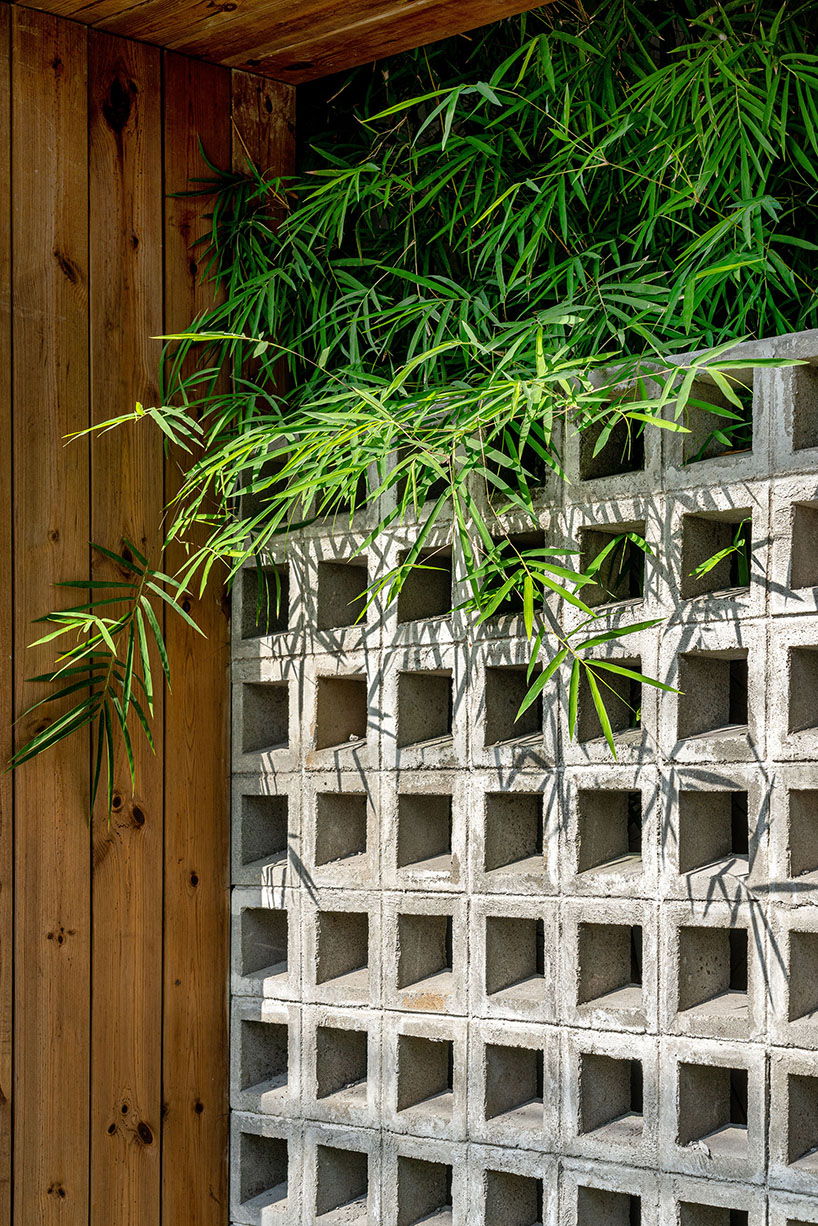
serving as a soft screen, the facade of the house fosters a connection between the interior and exterior
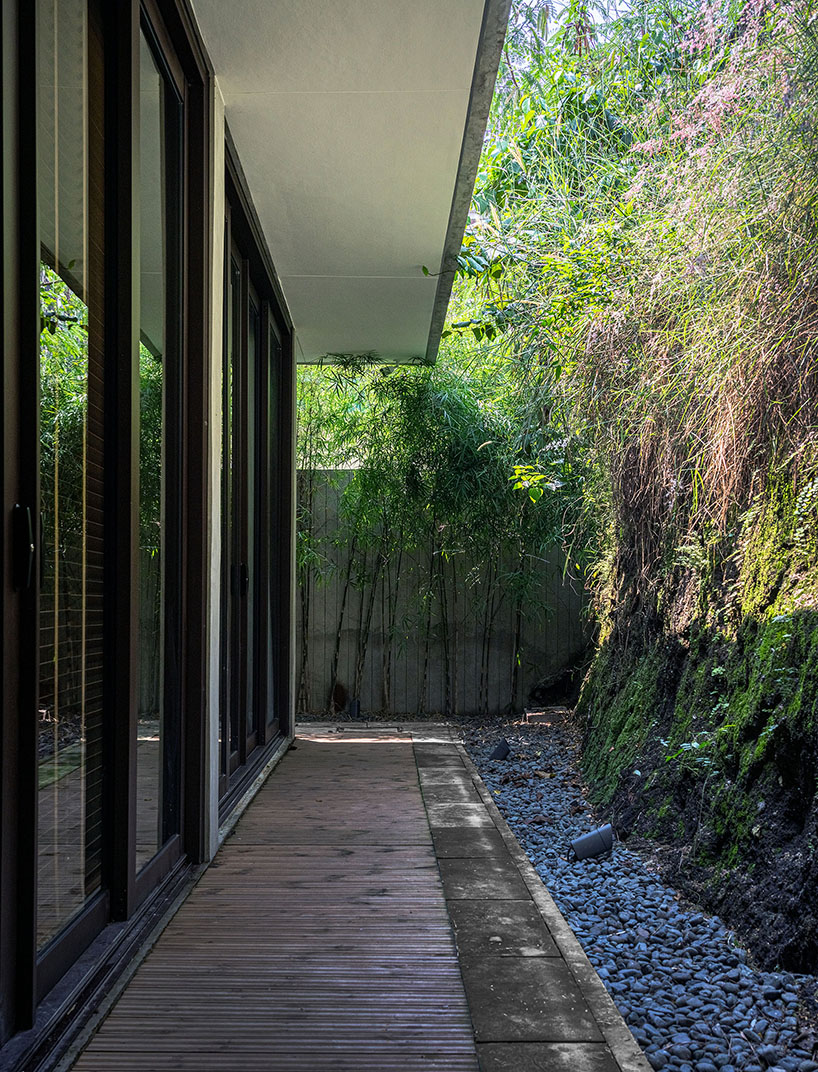
concealed behind this facade lies a planting strip, where bamboo thrives, intertwining with the roof above
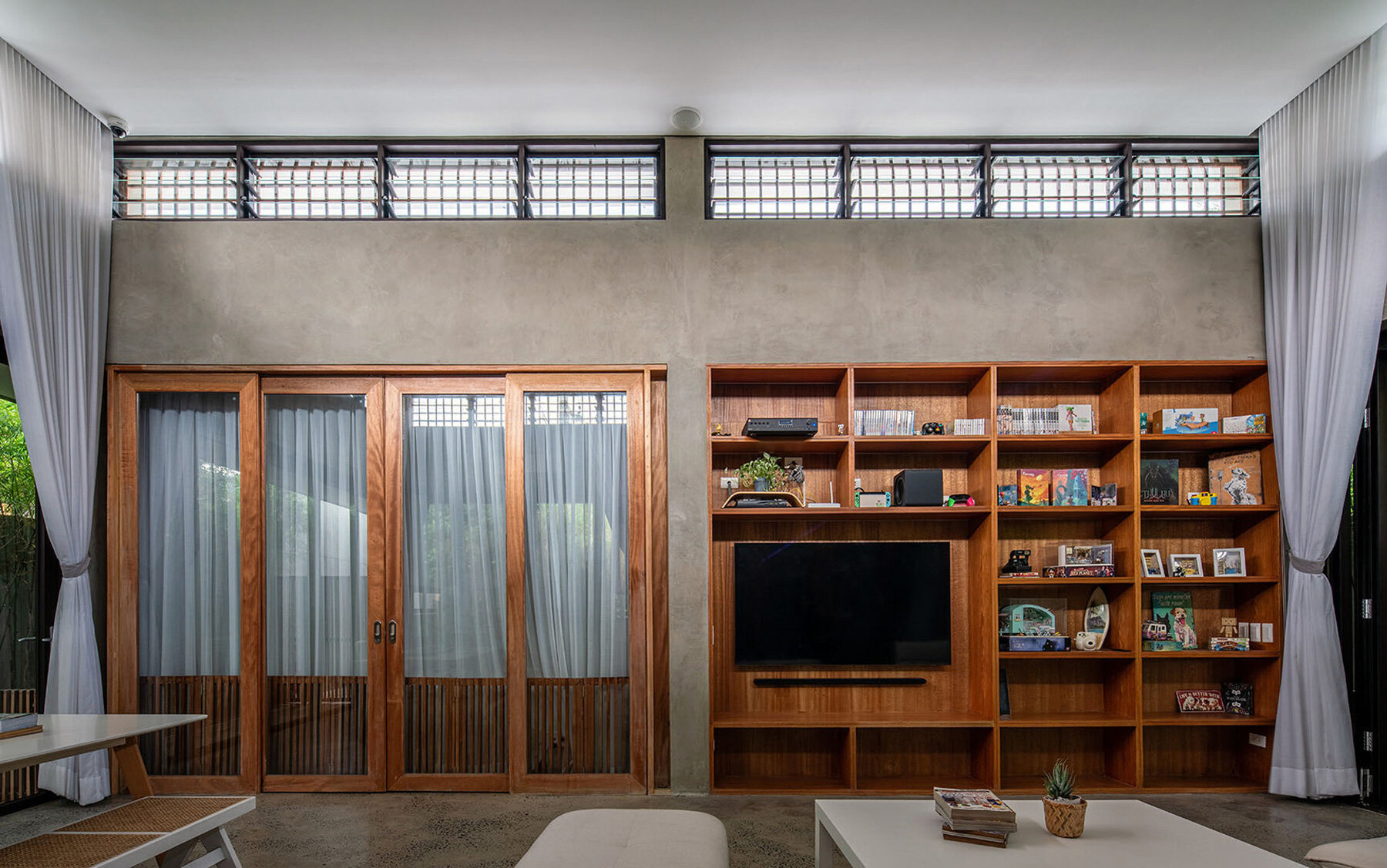
the design caters to the needs of the canine occupants, with play areas and integrated dog-friendly features
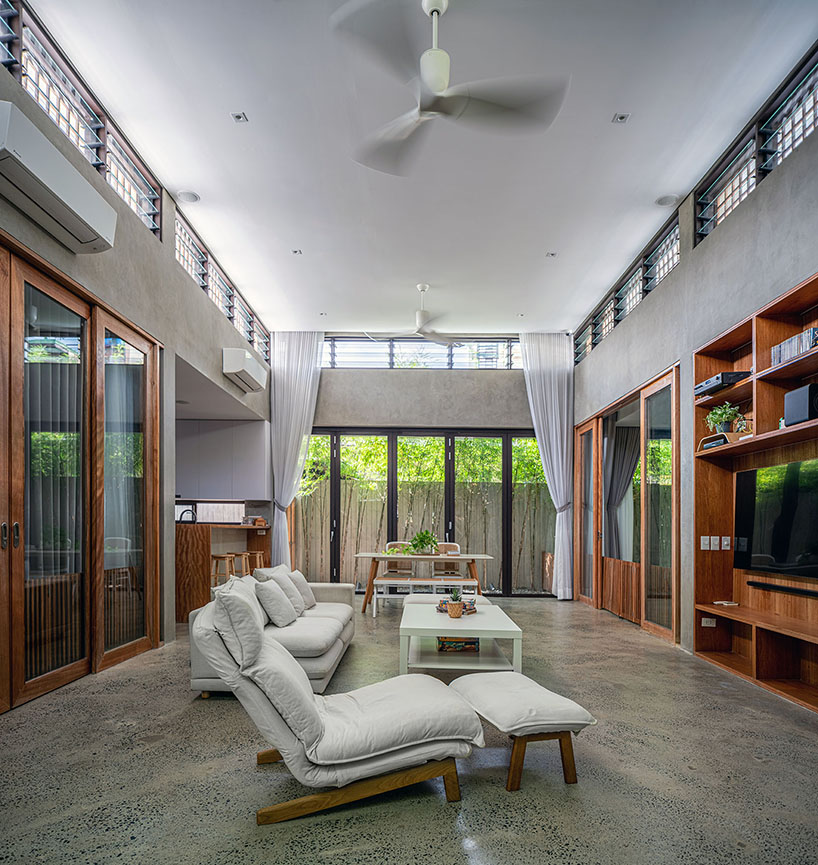
the high-ceiling living and dining area outline the central space of the house
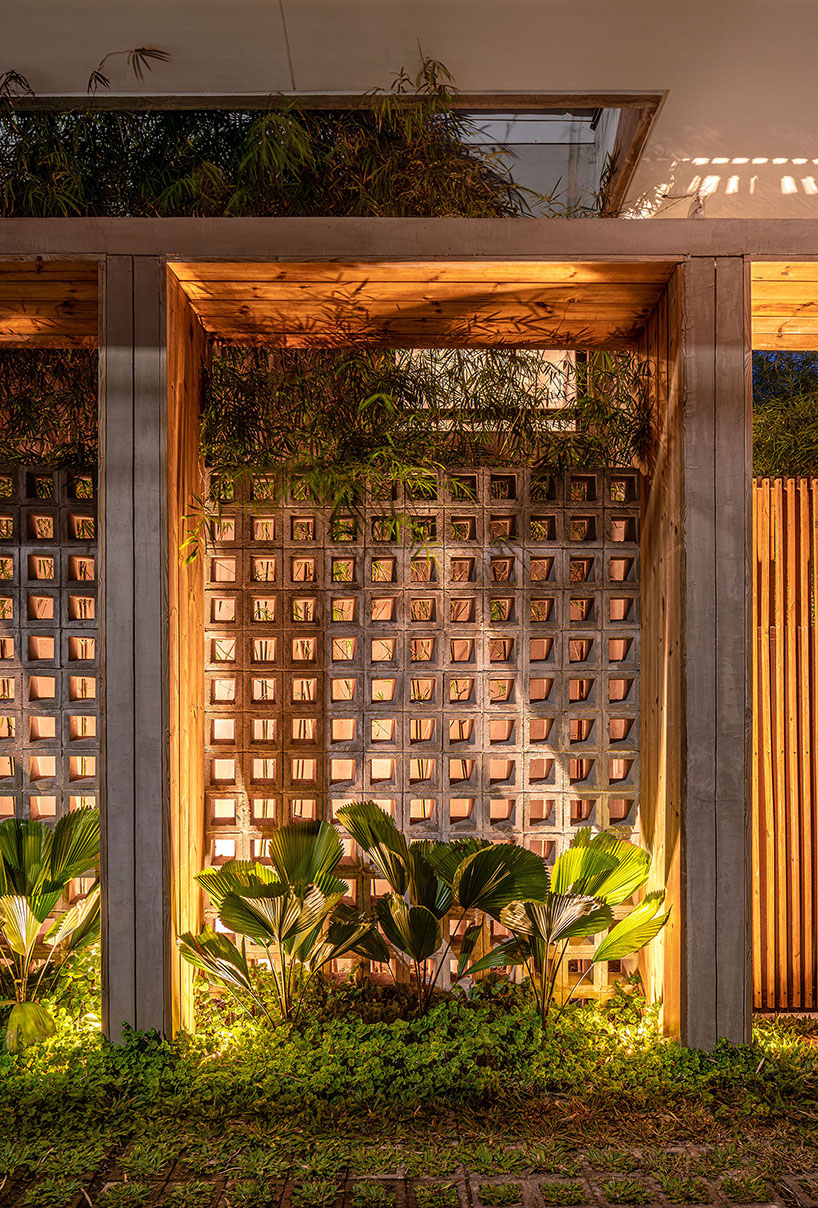
concrete and wood play predominant roles throughout the structure defining the material palette
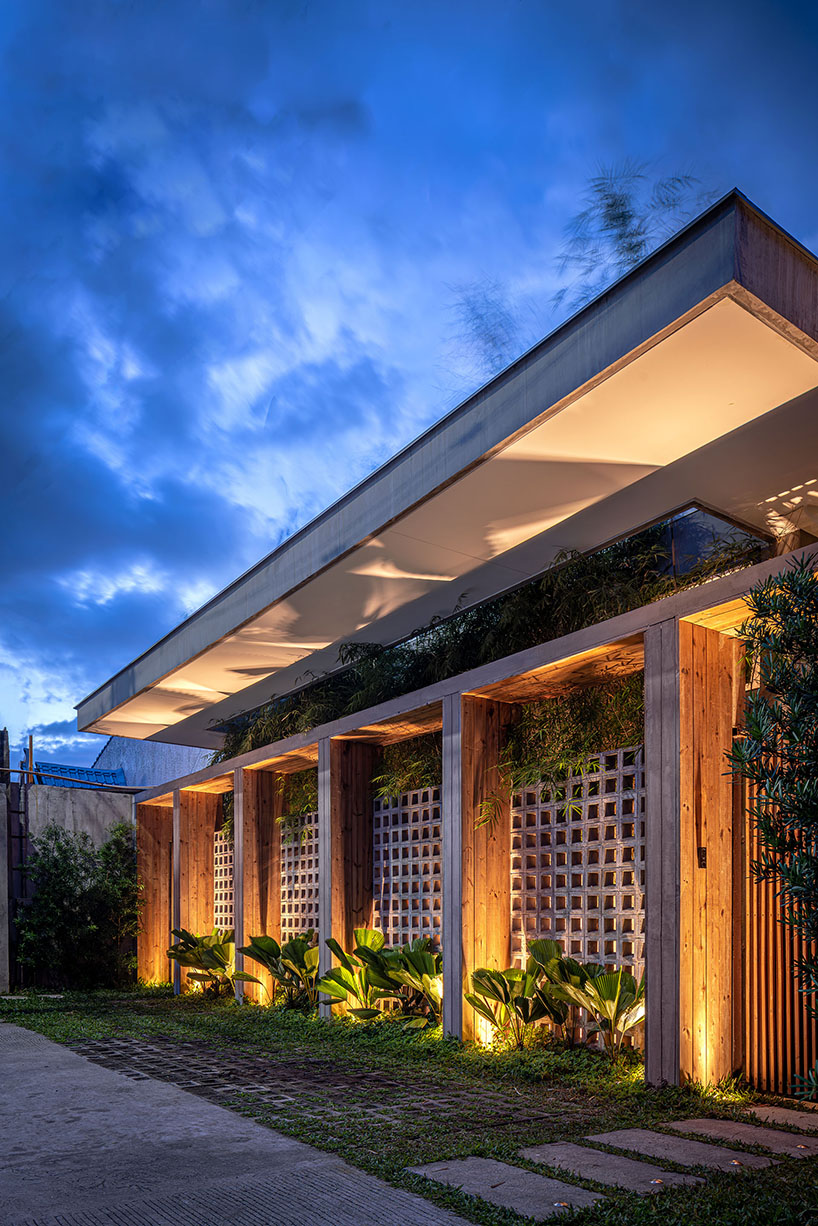
the design of Concrete Garden House emphasizes a harmonious balance between landscape and structure
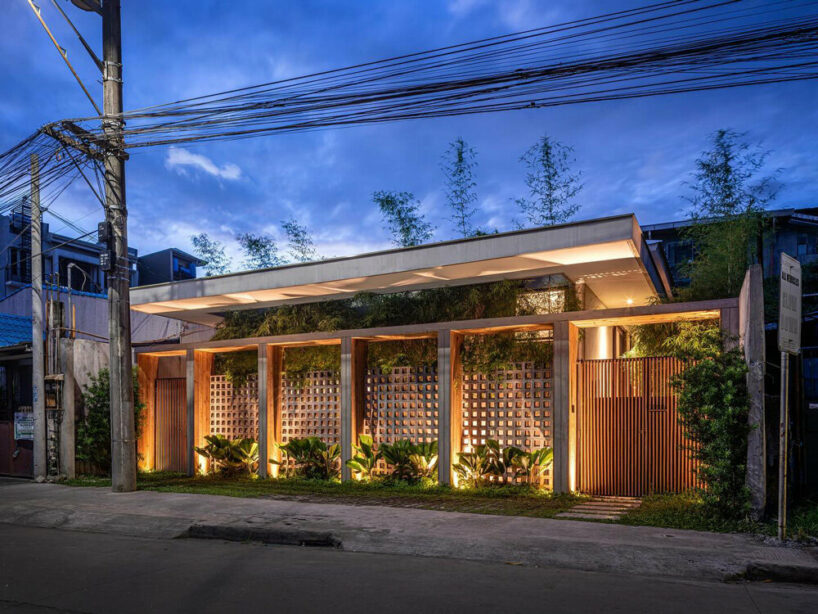
symmetry extends throughout the plan, evident in the uniformity of the structural grid and facade
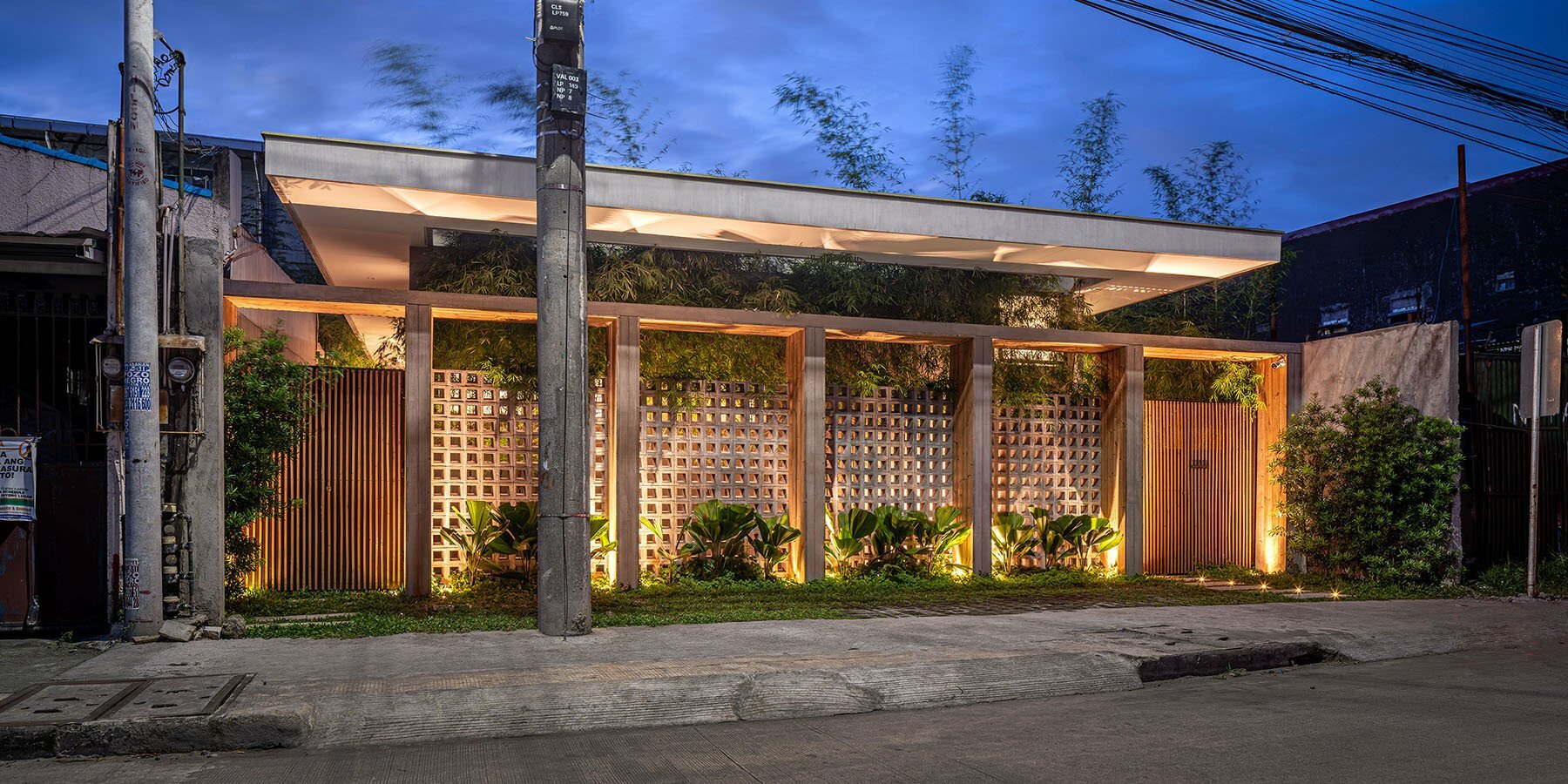
the building maintains a low profile, allowing the lush greenery to take center stage
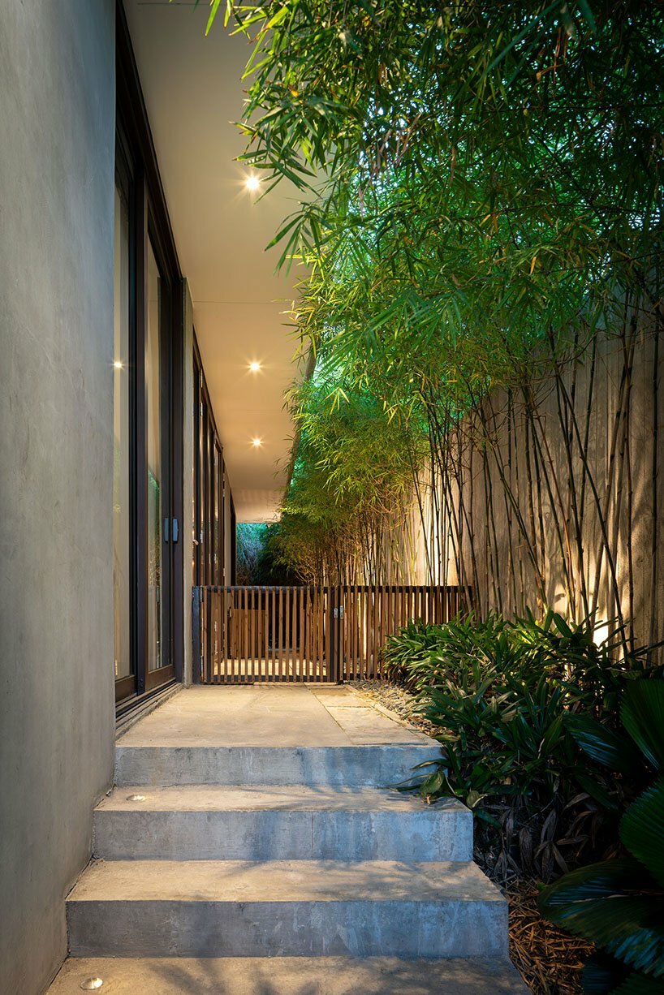
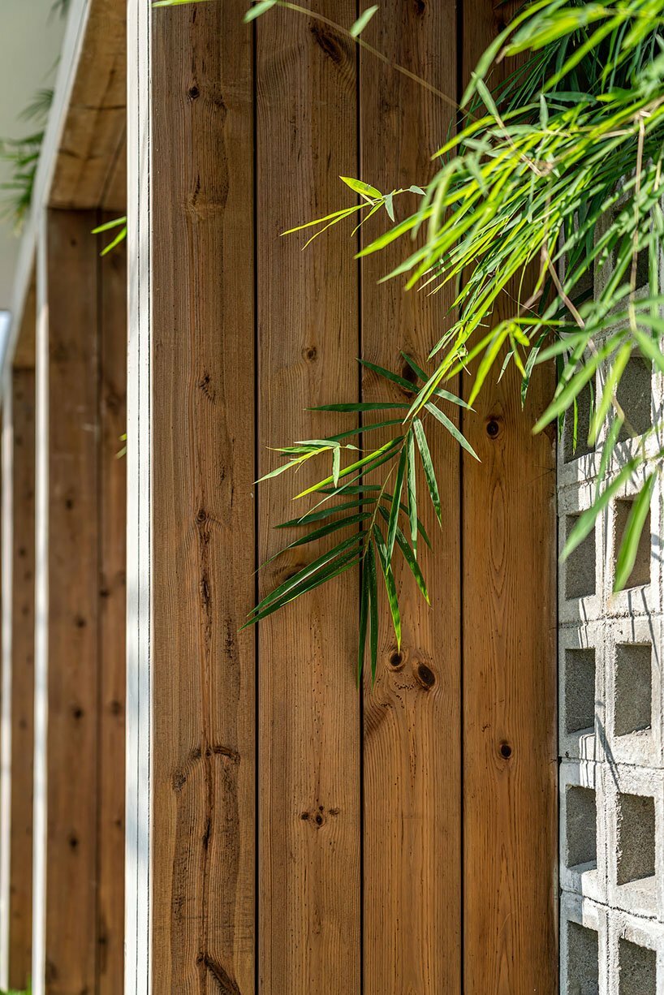
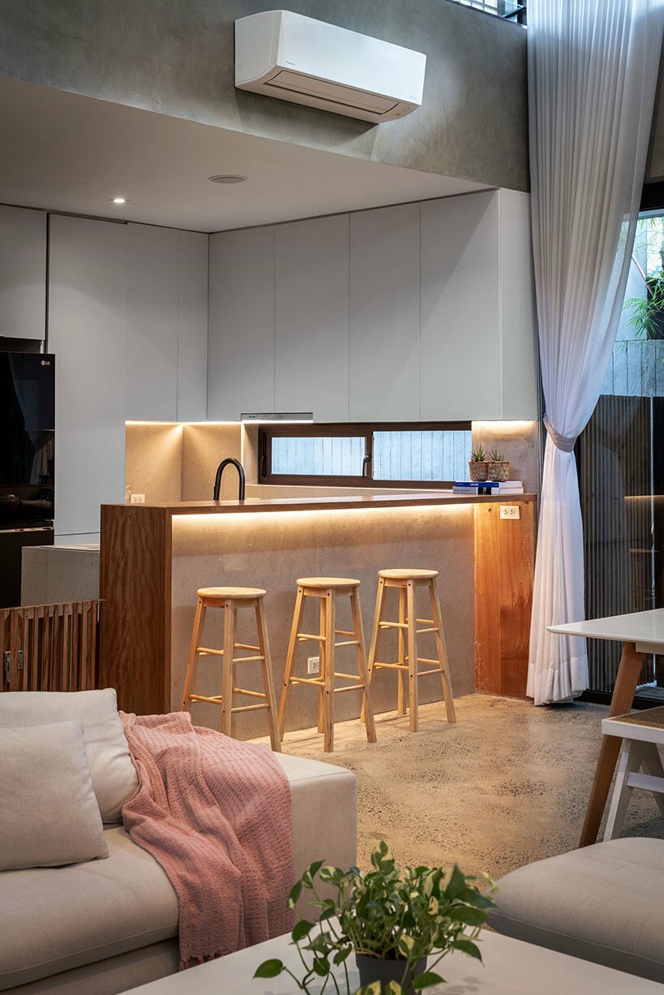
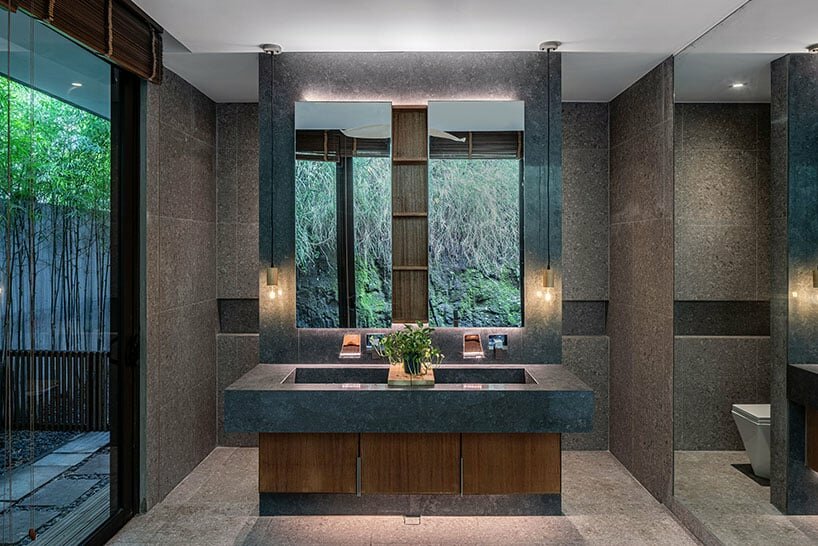
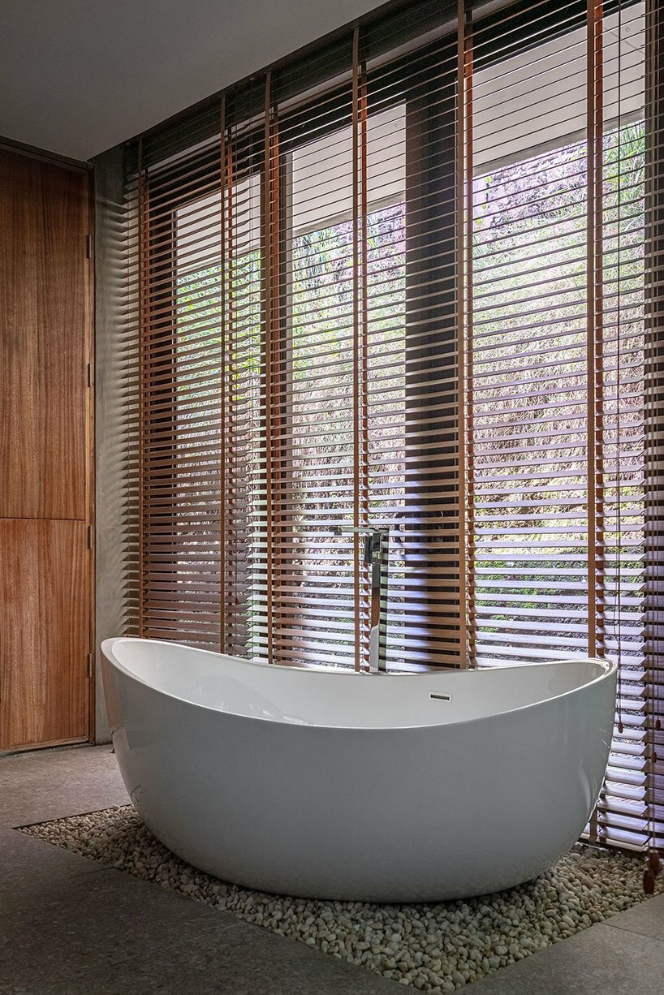
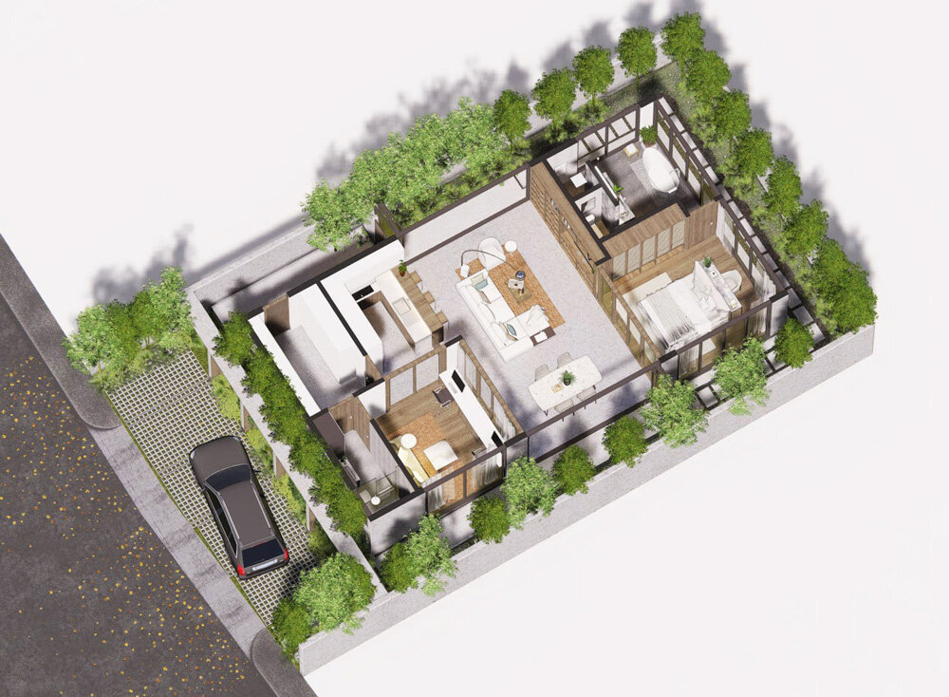
project info:
name: Concrete Garden House
architect: Platform 21 Architecture | @platform_21
design team: Agatha Rodis, Philip Mendoza, Mia Manzano
structure: Gruppo Struktura
mechanical, electrical engineering & plumbing: HC Engineering
location: Manila, Philippines
photography: Benson Go
designboom has received this project from our DIY submissions feature, where we welcome our readers to submit their own work for publication. see more project submissions from our readers here.
edited by: christina vergopoulou | designboom
