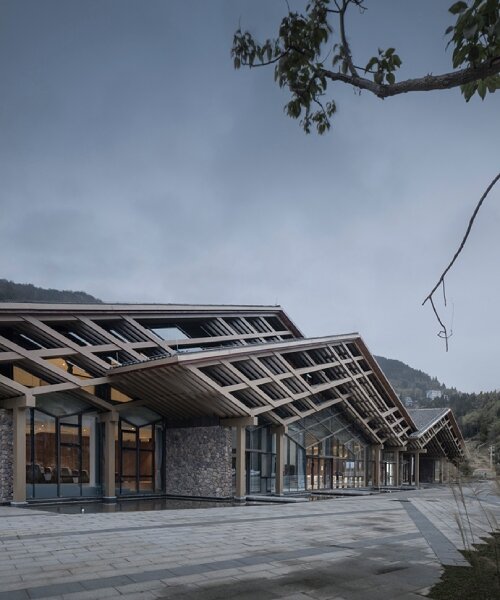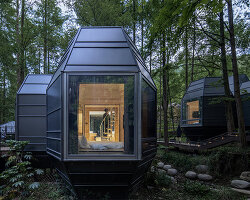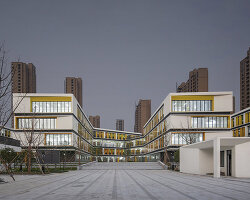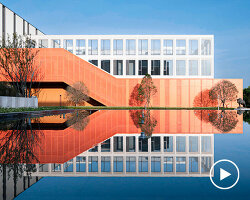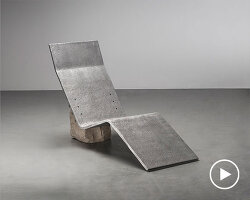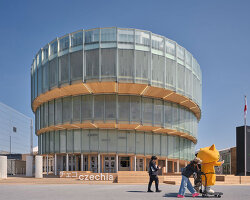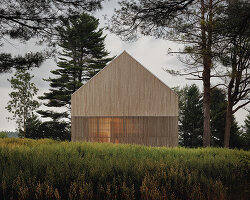wencheng forest oxygen bar town parlor sculpts into nature
Wencheng Forest Oxygen Bar Town Parlor in China is a model of integrating architecture with its environment. The project, by GLA Design, serves as a town showcase blending exhibition, reception, conference, and tourism services, topped by a sequence of cascading, folded roofs.
Its form mirrors local residential elements, harmonizing with traditional Chinese architecture through tiles, masonry walls, and wood-like structures. Further, its tree-like bracing structures and a diamond-shaped frame system evoke a forest canopy, blending seamlessly with the hillside environment. By exploring traditional materials and construction techniques, new and old technologies are perfectly matched with local knowledge to create a structure that evolves with nature and human traditions.
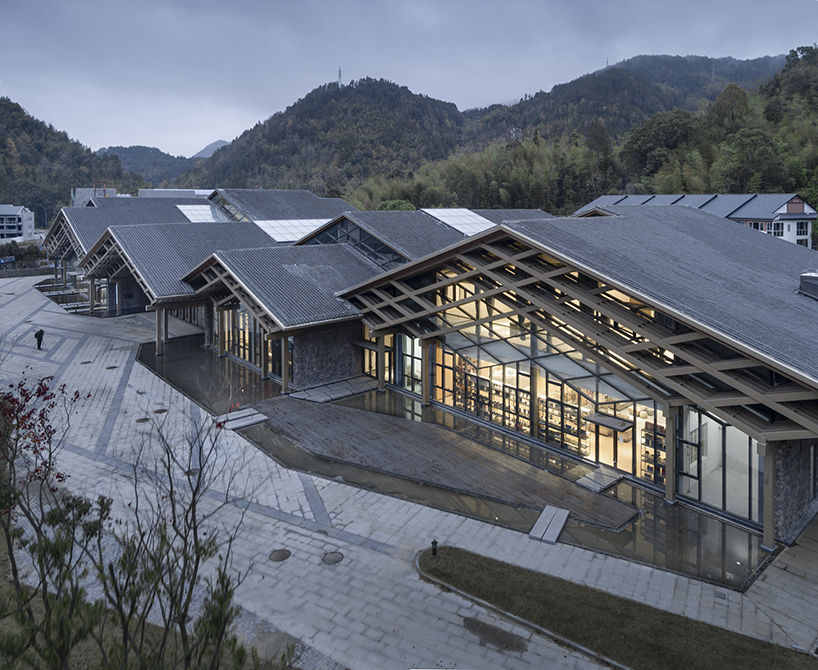
all images by Yao Li
gla design echoes the site’s built and natural context
As a national key ecological function zone, Wencheng has a forest coverage rate of 72.3% and abundant tourism resources. The Wencheng Forest Oxygen Bar Town Parlor, a window showcasing the image of the town, integrates the functions of exhibition, reception, conference, tourism service, and distribution. China-based GLA Design abstracts the folded roof from the form of the local residential settlement and takes advantage of the mountains for its cascading silhouette. Further, the structure not only communicates with the traditional architecture in terms of the scale but also dialogues with the Chinese-style tiles, masonry walls, and wood imitation structures.
GLA Design has divided the volume of the building into parts, so that its presence is unobtrusive in the mountains. Under the large roof, with the diamond-shaped, interspersed, net frame system and the intertwined tree crown in the forest as the image, its image between the forests is abstracted to a tensile architectural structure, which becomes the most expressive image feature of this case. The tree-like bracing structures stand out layer by layer, supporting the raised eaves, which has become the abstraction and simplification of the bucket arch archetype.
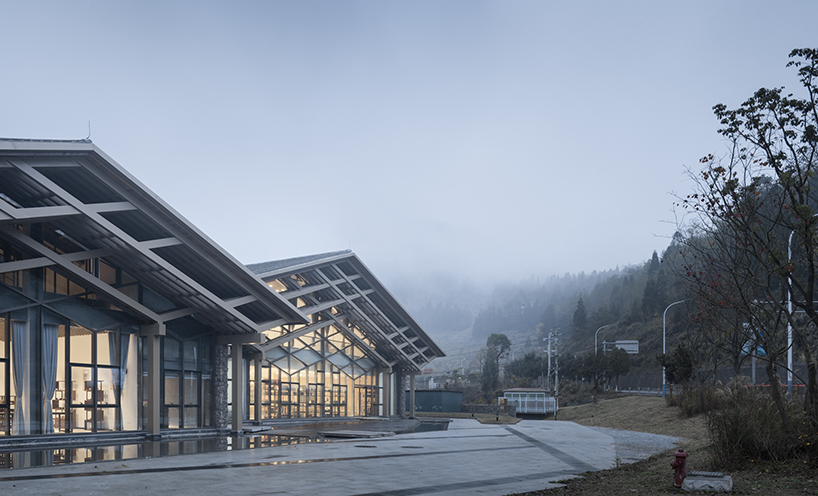
GLA Design completes Wencheng Forest Oxygen Bar Town Parlor
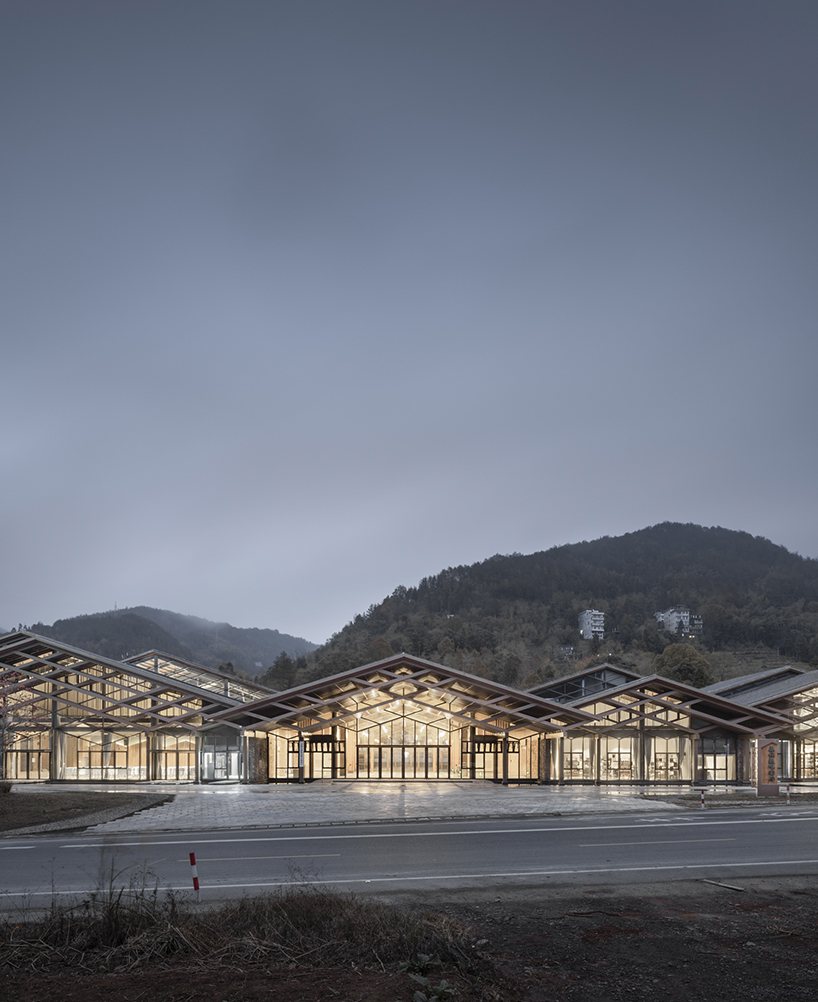
traditional and modern techniques create a structure that evolves with nature and human traditions
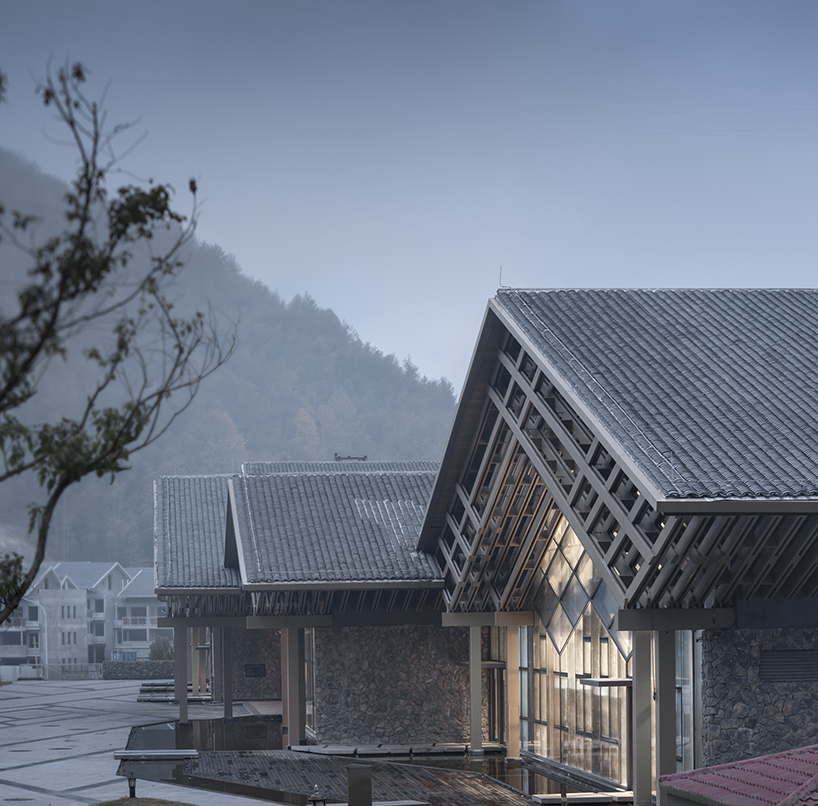
the building communicates with the traditional architecture in terms of scale
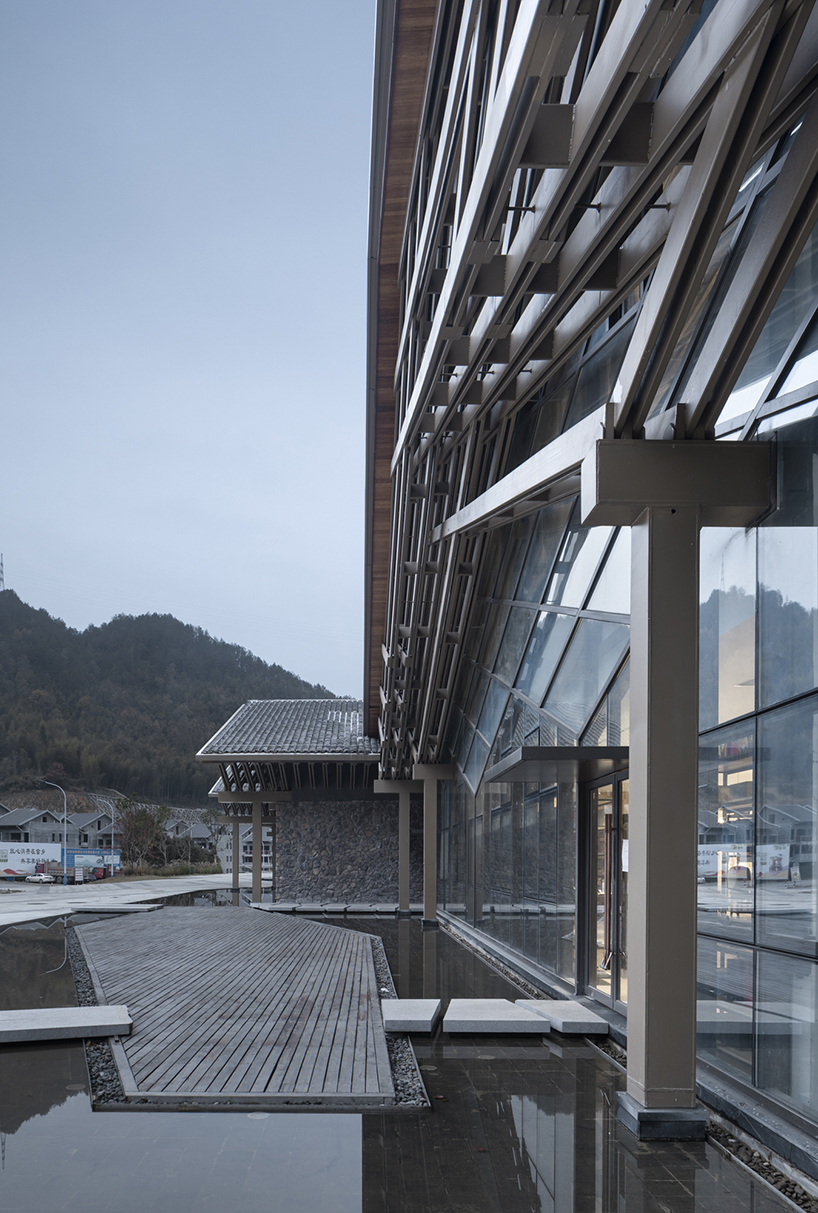
waterscape at the entrance
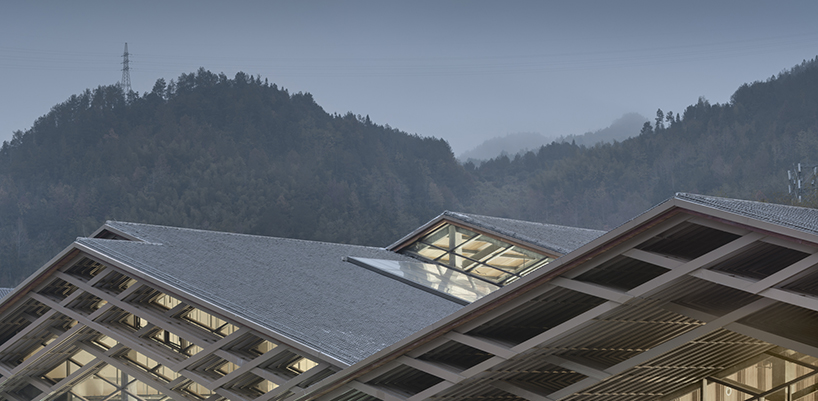
cascading roof details, echoing the contours of the mountainous backdrop
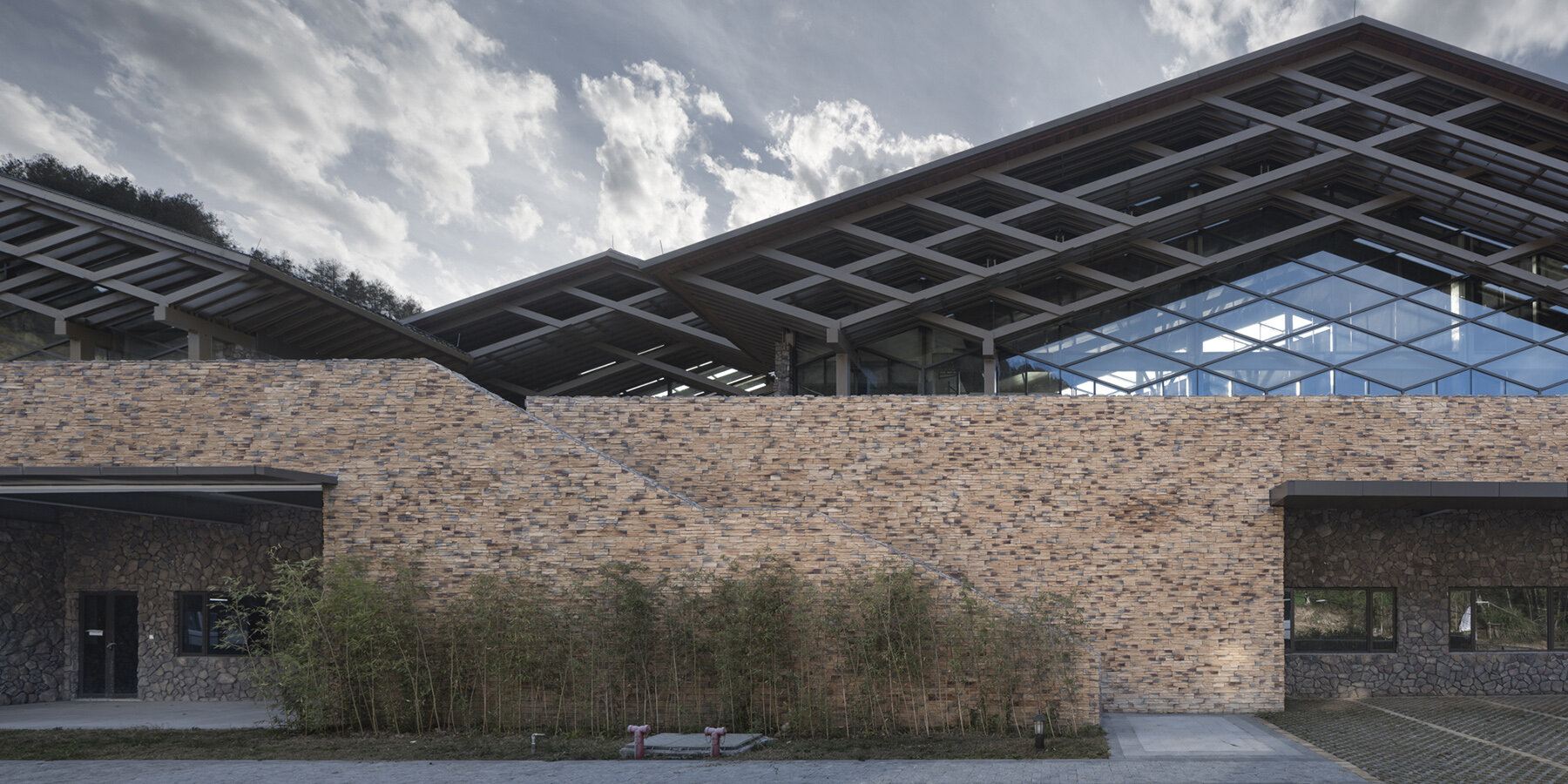
a traditional style of construction with brick adn masonry walls
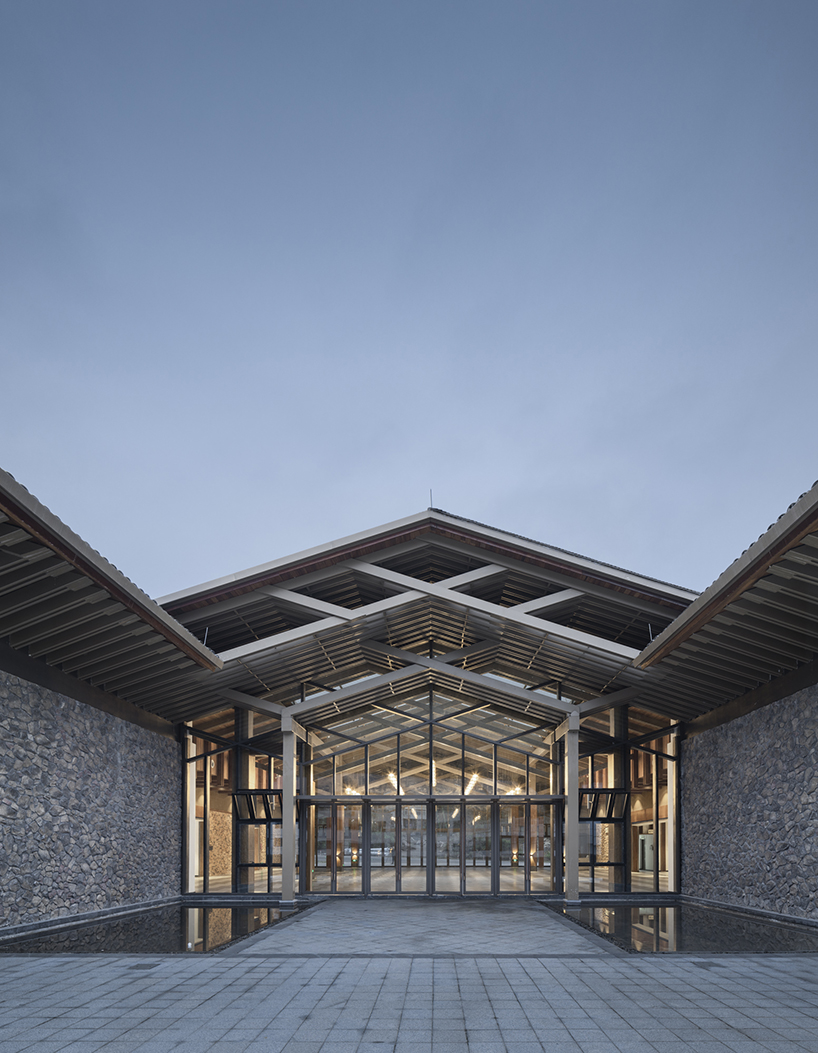
town showcase blending exhibition, reception, conference, and tourism services
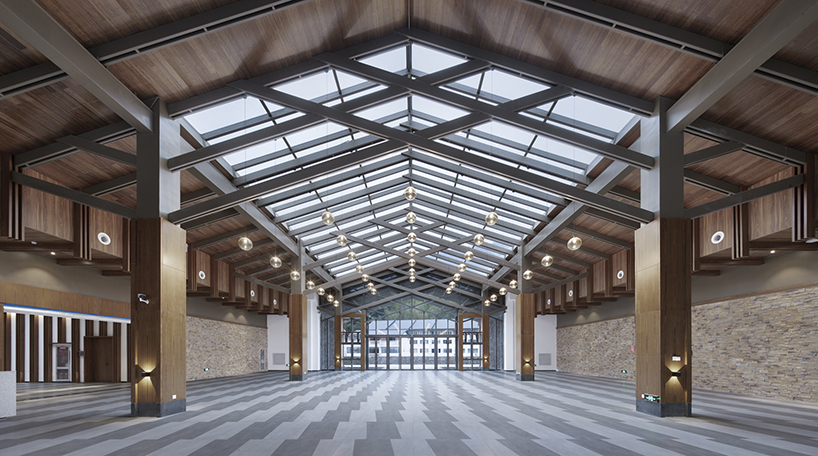
town living room interior view
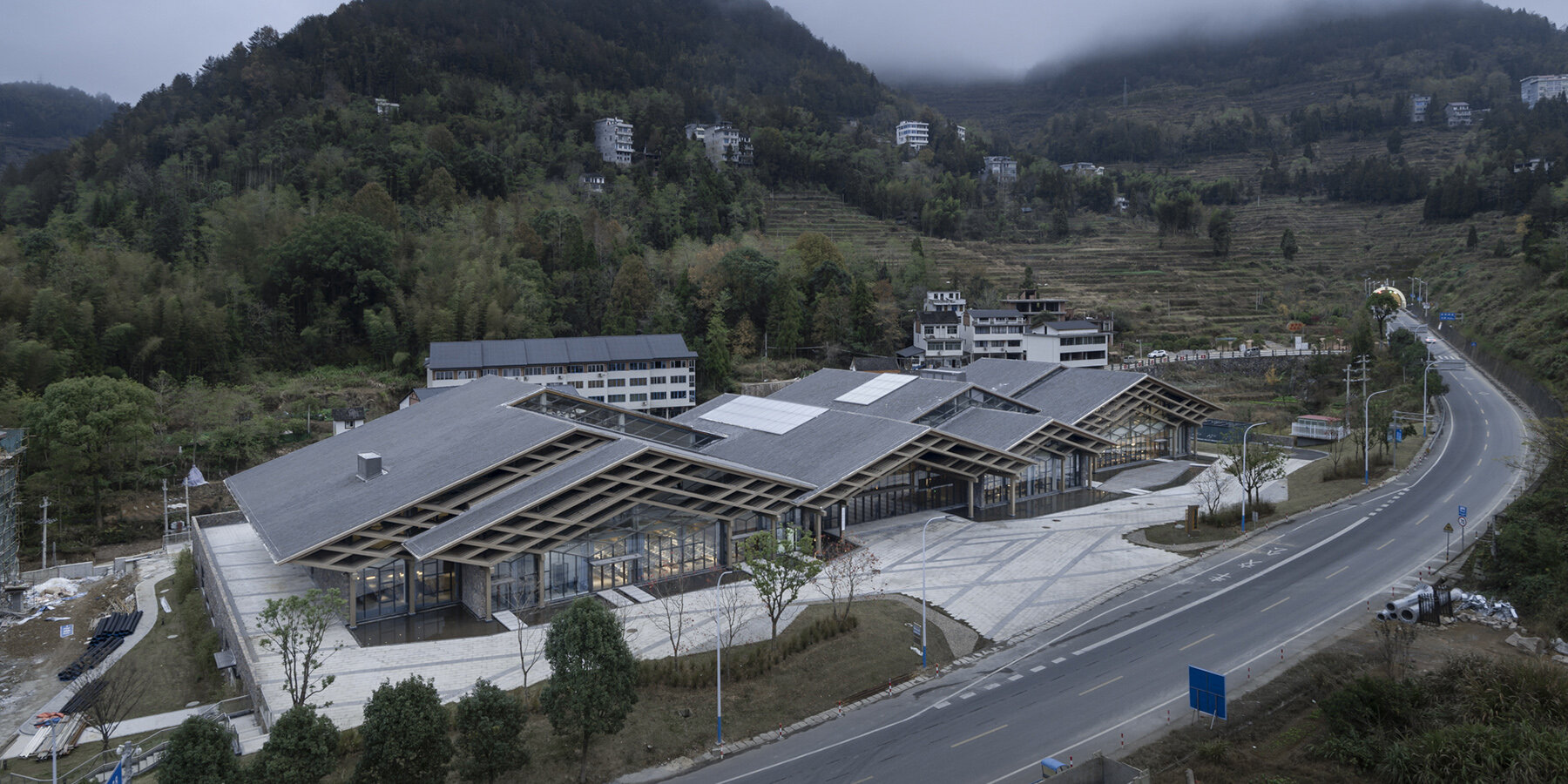
Wencheng has a forest coverage rate of 72.3% and abundant tourism resources
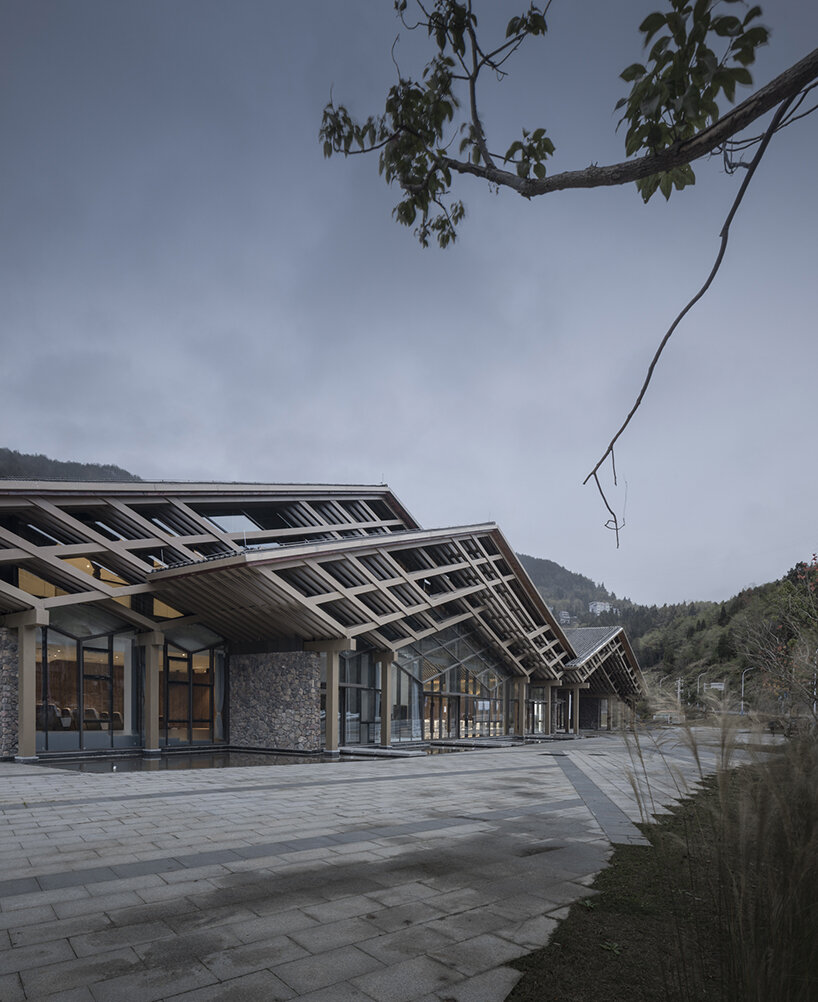
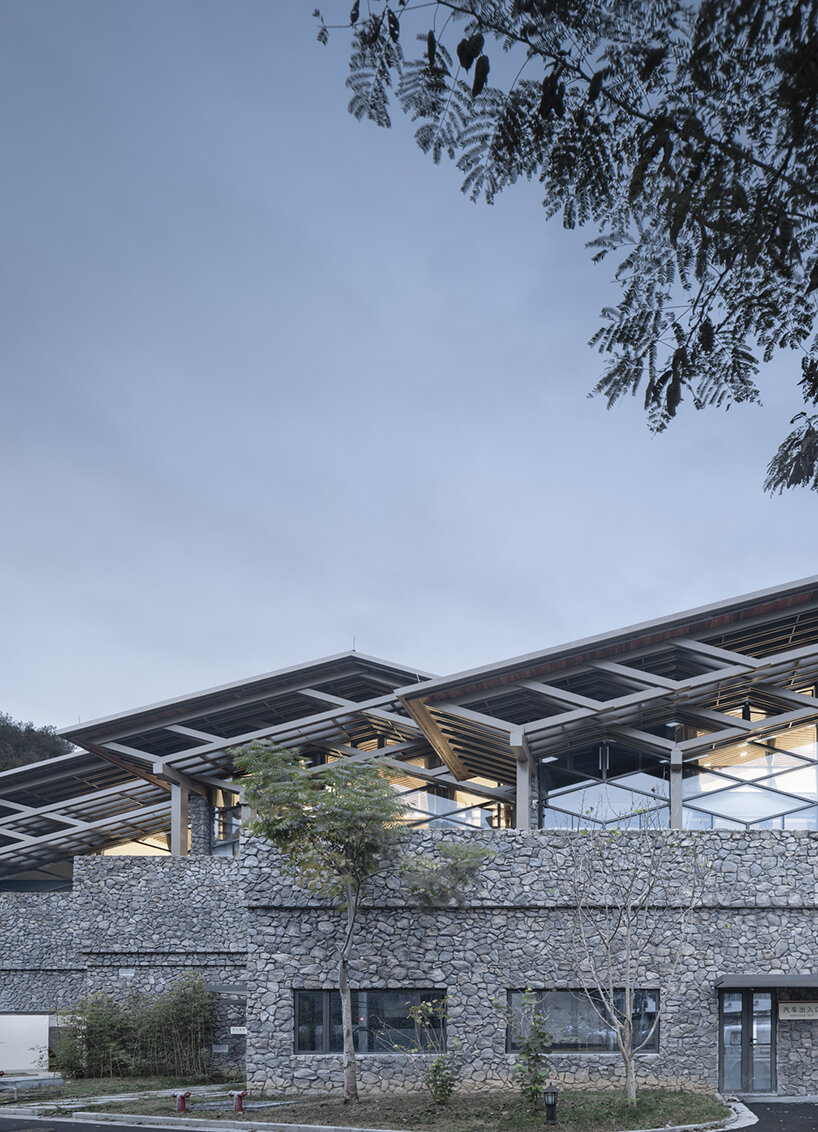
project info:
name: Wencheng Forest Oxygen Bar Town Parlor
architect: GLA Design
location: China
designboom has received this project from our DIY submissions feature, where we welcome our readers to submit their own work for publication. see more project submissions from our readers here.
edited by: ravail khan | designboom
