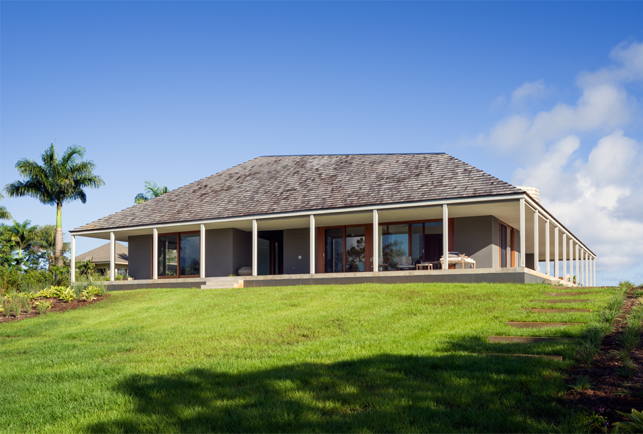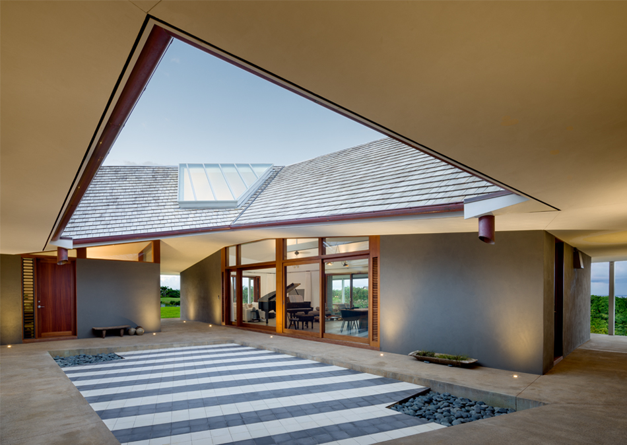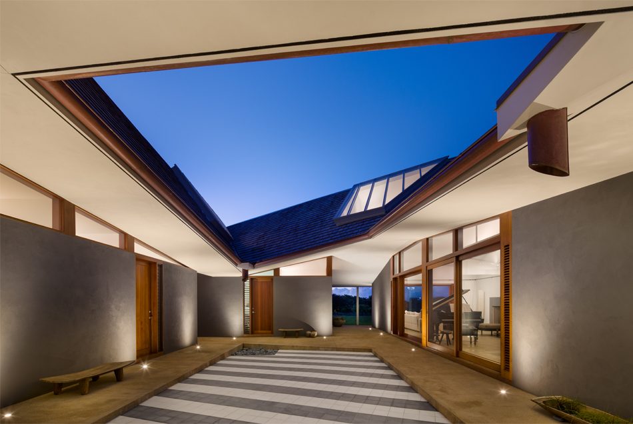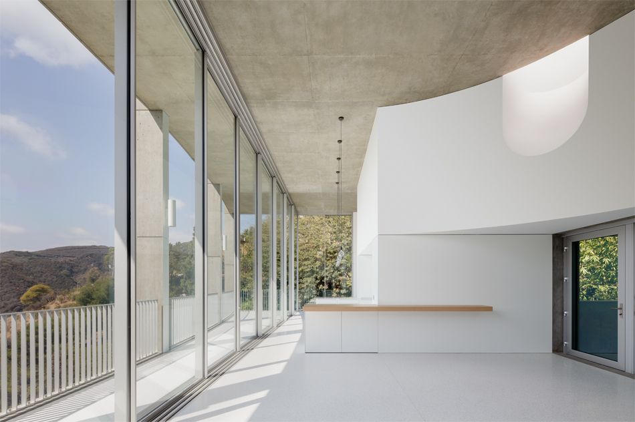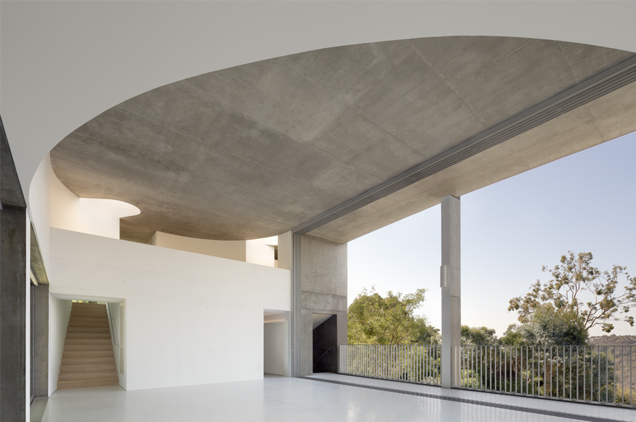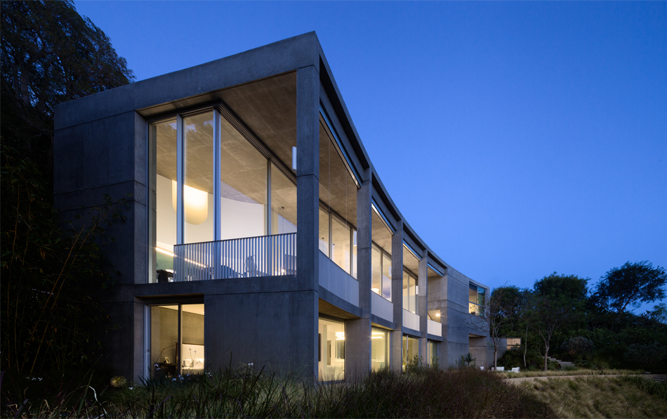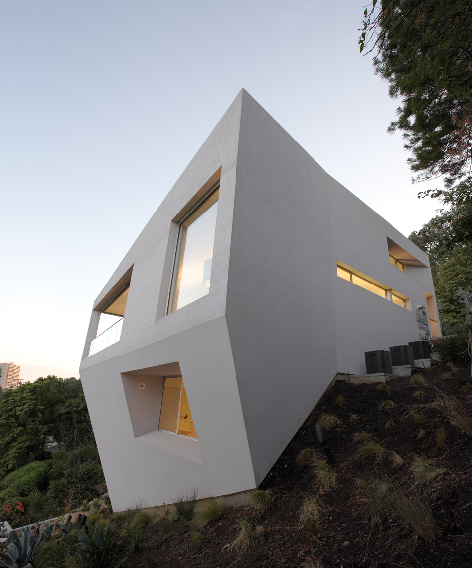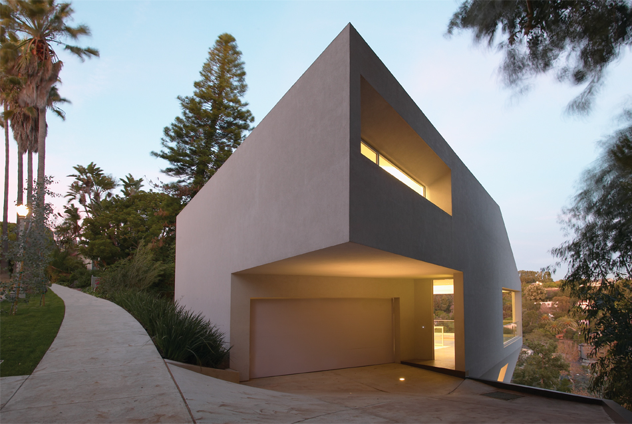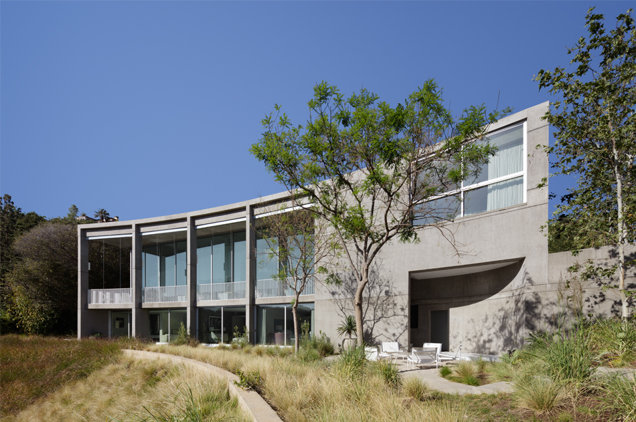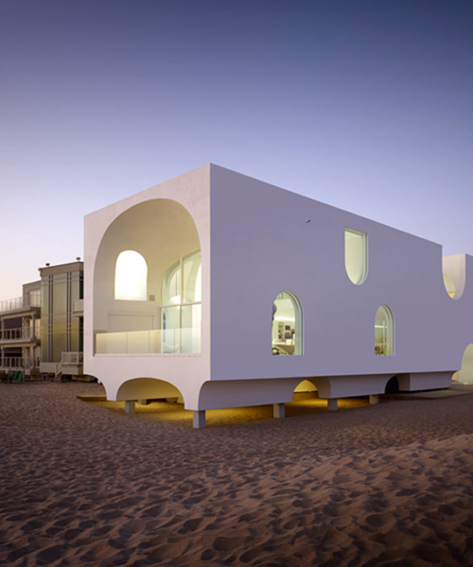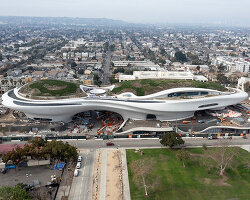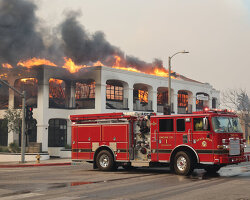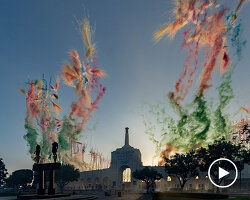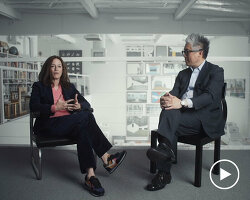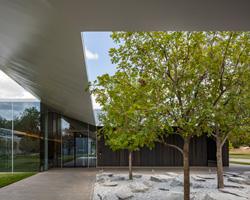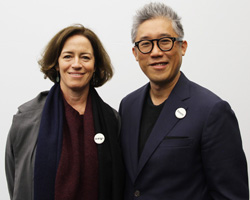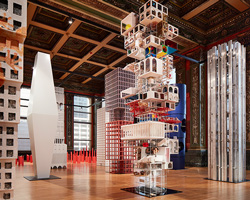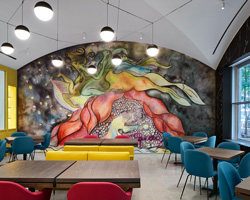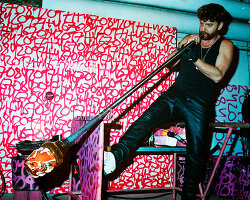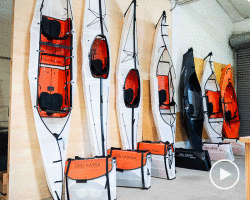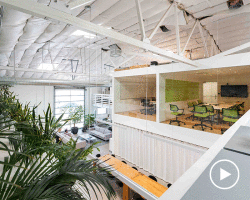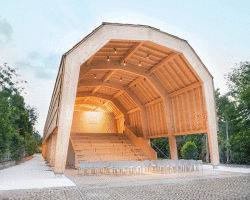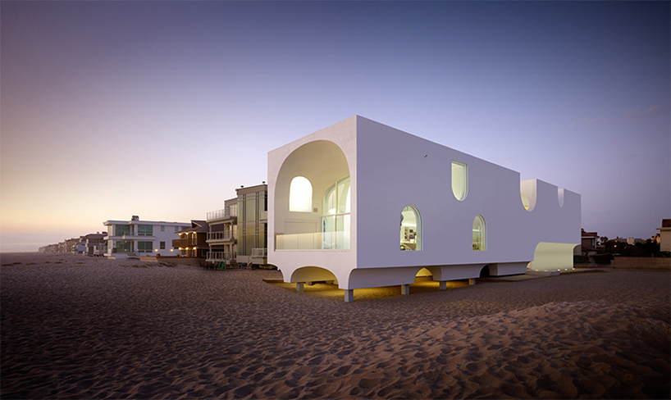
johnston marklee is a los angeles-based architecture practice led by principals sharon johnston and mark lee, who met when students at harvard’s graduate school of design. founded in 1998, the firm’s portfolio is unified by a singular conceptual approach where the relationship between design and building technology is fully explored. with a diverse range of projects in terms of scale and type, their work spans several countries throughout north and south america, europe, and asia. in 2016, the duo was announced as the artistic directors of the chicago architecture biennial 2017.
following this news, designboom paid a visit to their los angeles-based studio where we sat down with sharon johnston. as well as discussing their future projects, sharon provides an insight into the beginning of their architecture practice, how their fascination in art history and research influences their work, and what other architects and designers she most admires.
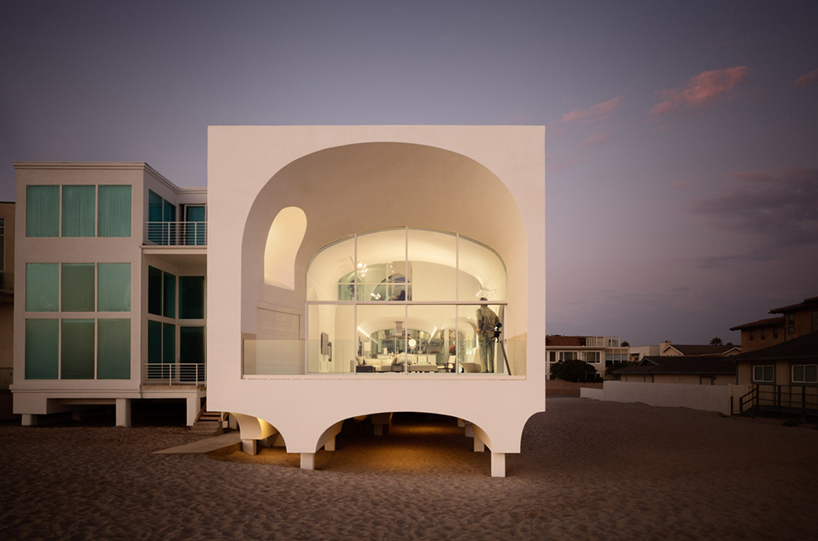
vault house, oxnard, california, 2013
image © eric staudenmaier (also main image)
designboom (DB): firstly, congratulations on being named as the artistic director of the 2017 chicago architecture biennial. how will the event and theme compare to the inaugural biennial in 2015?
sharon johnston (SJ): I think it would be fair to look at the first biennial as more of a survey exhibition, where there was more of a vision by the curators to collect a body of work that represented the breadth of contemporary practice. mark and I feel like that was a smart starting point because it brought a far reaching scope of international design practices to chicago. for us, we are trying to build on that, but trying to focus in a little bit more through two curatorial axes. on the one hand, the axis of history and modernity.
we have some ideas about ways that we can look at contemporary questions in architecture around building types, notable to the history of the city of chicago and its evolution. on the other hand, we have a strong interest in the intersection of art and architecture. there are many architects and artists that share this mutual interest and we hope that this can be reflected in the exhibition through various mediums and commissioned projects.
we are approaching the cultural center as architects, and we hope to invite participating architects to engage the building to make the experience of the cultural center more legible and perhaps introduce new environments or ways of using the building that could endure in to the future. for example, we could imagine journeys through the building that feature the work of the participants and also makes the experience for the general public more alive. related to this, our team is working with the city offices and the cultural leaders who oversee the center to understand how they use the building, what are their programs, because perhaps there are ways in which the architects’ contributions can support these activities, through the design of lounges, meeting spaces, or kinds of environments.
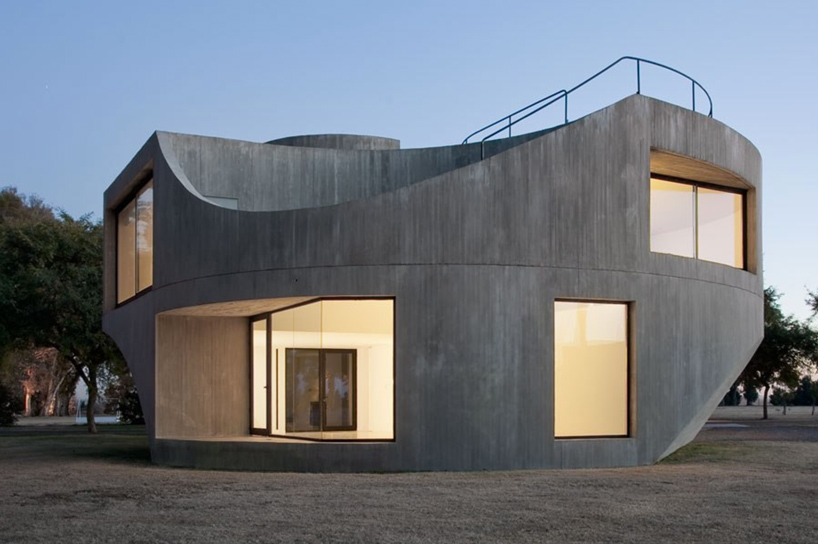
view house, rosario, argentina, 2009
image © gustavo frittegotto
DB: the theme of the biennial is ‘make new history’, how do you assess the current state of architecture in the city of chicago, and how do you see it progressing in the future?
SJ: there is a lot going on in chicago today – the obama presidential library is coming and there is a strong group of young practices experimenting with different scales of work across the city. mark and I believe that there is a collection of architects around the world for which innovation is based on continuity with history. overall, within the city of chicago, there are many new buildings underway, with local and global developers building a wide range of new projects. we imagine that the contemporary international practices that will be part of the biennial will elevate the conversation around the significant architectural innovations that mark chicago’s place in history, and have become part of the fabric of cities of many scales around the world. many participating architects see the importance of embracing history and the idea of continuity as something to celebrate, not something to divorce oneself from.
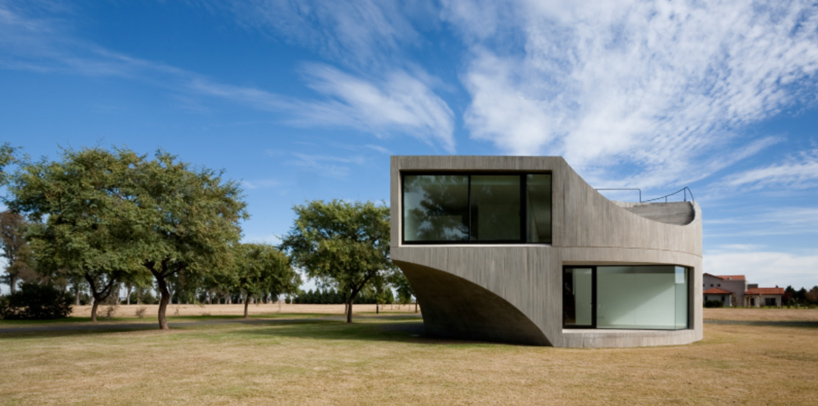
view house, rosario, argentina, 2009
image © gustavo frittegotto
DB: the theme of the biennial is ‘make new history’, how do you assess the current state of architecture in the city of chicago, and how do you see it progressing in the future?
SJ: well I think there is a lot going on in chicago – the library is coming. I think that what we see, and what we hope we can create, is a really clear platform through the exhibition and curatorial direction of the project. mark and I believe that there is a really strong collection of architects around the world for which innovation is based on continuity with history. I think that there is perhaps another direction of contemporary architecture where by innovation has very different goals and aspirations. overall, the city of chicago is experimenting and trying lots of hats on right now. there are a lot of global developers coming into the town and maybe some of the traditions that are inherent to that place, are becoming less present. however, there is a lot of pride in the history of the city, and we hope to embrace that and look at contemporary practices that are following that. continuing and embracing history and the idea of continuity is something to celebrate, not something to divorce oneself from.
DB: moving away from the chicago biennial and looking more at your background. what originally made you want to study architecture, and how did johnston marklee first come about?
SJ: mark and I met at the graduate school of design (GSD) at harvard, and even though we came from different undergraduate backgrounds, we both had a strong interest in art history. so while we were studying architecture, mark and I were taking art history seminars and I was also working at the carpenter center doing studio art with visiting artists. when we started our practice in 1998, our very first projects were modest renovations and design of spaces for artists and writers in marfa, texas, we were surrounded by artists of many different generations during those years, many of whom have become important friends and collaborators.
I think that the dialogue around history and engagement with contemporary art started then and it has informed our practice since that time, as we have gone from designing small artist studios to galleries to museums. we are focused on core disciplinary issues in the practice of architecture. however, we also like looking outside of our disciplines to both nourish us intellectually and to test our ideas through other the lens of other practices. it is not about blurring boundaries, but about trying out different modes of working, different materials to work in or reflecting on different intellectual ideas, and folding these back through our discipline of architecture.
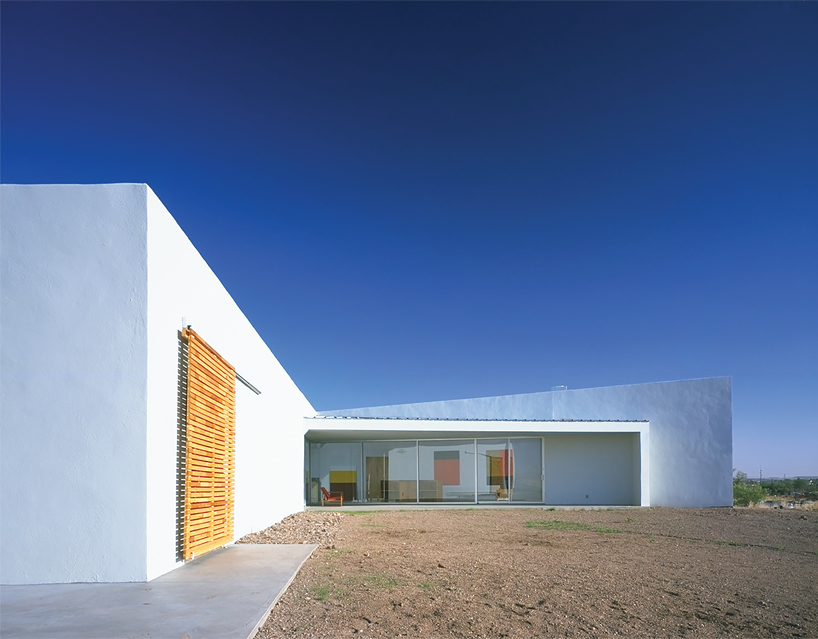
mound house, marfa, texas, 2002
image © eric staudenmaier
DB: can you talk about the way your projects place an emphasis on form and color?
SJ: I would say that we try to begin each project with a clean of a slate. you can reflect on our body of 15-18 years of work, and notice that there are certain continuities that link the work. we are always looking for paradigmatic solutions to design problems. there is not a stylistic continuity that we are interested in, but more means to distill the essence of a particular design problem. a lot of times those problems are structural, which requires us to take a certain formal approach that is driven by structure. our interest in form is driven by the specificity of the way we address the context of a project. context for us is not always the literal site but often a more typological understanding of the context; whether it is building on the steep slope with hill house, or view house in argentina that engaged the problem of the suburban lot through the panoramic promenade. our points of entry to each project varies quite a lot, but we try to find the most direct way to manifest ideas through structure, light and aperture. it is often both an additive process and a distilling process. our work does not attempt to synthesize or smooth out difference, but control the kinds of intersections of elements and spaces in to a kind of dynamic equilibrium. we start with a number of inputs and they are resolved with different degrees of alignment through the design process.
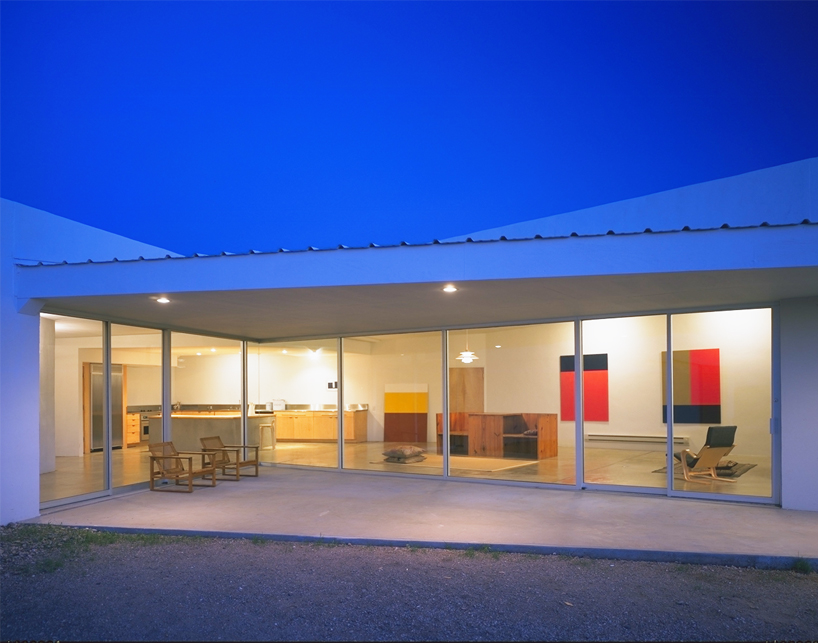
mound house, marfa, texas, 2002
image © eric staudenmaier
DB: who or what has been the biggest influence on your work to date, and which architects or designers working today do you most admire?
SJ: we are interested in what has come before us as a way to understand what is new. we start each project trying to understand the paradigm through looking at precedent. we are rather promiscuous in the way of what we look at. when studying contemporary practices, we are not only interested in the work itself, but also the nature of the practice and the sort of evolution of the work historically, as some periods of an architects work may be more generative for us.
I would say that frank gehry is an important role model for how he shaped his career, and the way he has been able to be direct a significant professional practice and lead advanced research. our close design colleagues are mostly european architects in terms of who we dialogue with about work. mark and I both studied with jacques herzog and pierre de meuron at the GSD, and that is a firm that we admire a lot. alvaro siza is another architect who we look to for the way his work, throughout his career, so precisely reflects the cultural and historic landscape of his native portugal. when we started our practice, mark had spent four years practicing in switzerland and teaching at the ETH zurich. during these years he was involved with one of the highest levels of construction culture in the world. in coming back and starting our practice in america, we were always very practical in acknowledging the relatively lower level of construction in the american context.
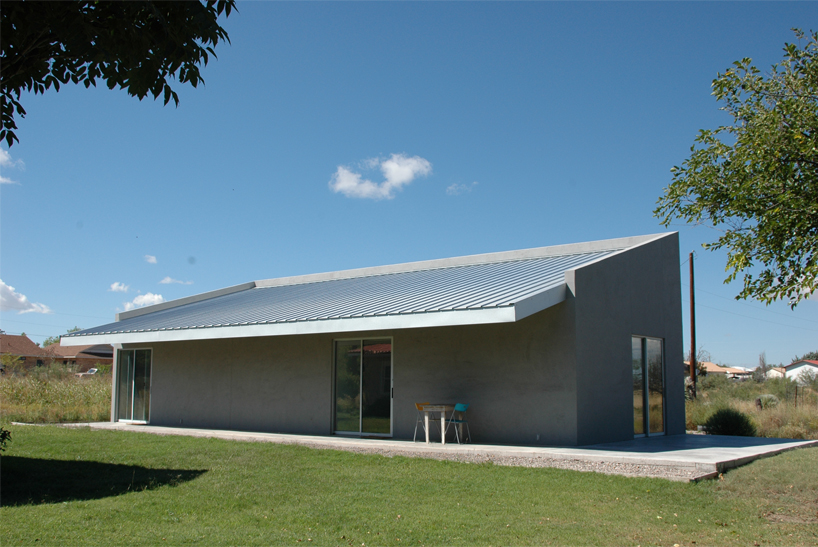
amiryani studio, marfa, texas, 2005
image © eric staudenmaier
SJ (continued): we are aware of the need to filter our thinking and aspirations relative to where we are building, either in america, europe or in asia. that is partly why frank is such an interesting kind of mentor and visionary, because he embraced american practice, and his work advanced through the decades as his understanding of the capabilities of building in america evolved. he was even increasingly able to influence the methods by which his buildings could be built. siza is interesting to us because much of his earlier career especially, was building in nearly impoverished areas, where he designed some of his most refined and profound buildings. being mindful of the culture in which you build is something that informs our work. when we are building in rural places in argentina we designed structure and material systems that were based on the capabilities of rural builders whose knowledge came from constructing churches by hand.
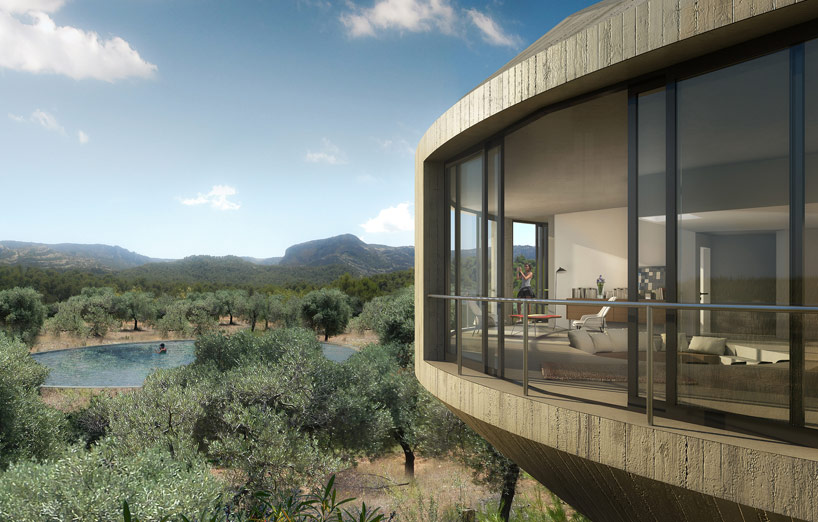
round house for solo houses, spain, 2013 (visualization)
image courtesy of solo houses / johnston marklee
see more of the project on designboom here
DB: can you tell us why your studio is based here in los angeles?
SJ: I think it is partially the personal journey of one’s life. I grew up here in southern california, and mark came here early on in his life for boarding school. we love this city. there is so much that is here for us. at the same time it’s a place that we find ourselves pretty isolated. we don’t spend a lot of time with architectural colleagues in LA. we respect many architects here, but because we teach a lot and have the need to travel for teaching and projects all around, when we come home, it is to work. mark and I recently completed a multi-year studio at the GSD at harvard. harvard is a place where many of our european colleagues are teaching and that was nourishing to spend time talking about ideas through the studio culture. despite LA being a real epicenter for culture we feel quite far away here. being able to have to a discourse through our work, through lectures, and participation at biennials and other symposiums is a way that we balance out our relative isolation here on the west coast.
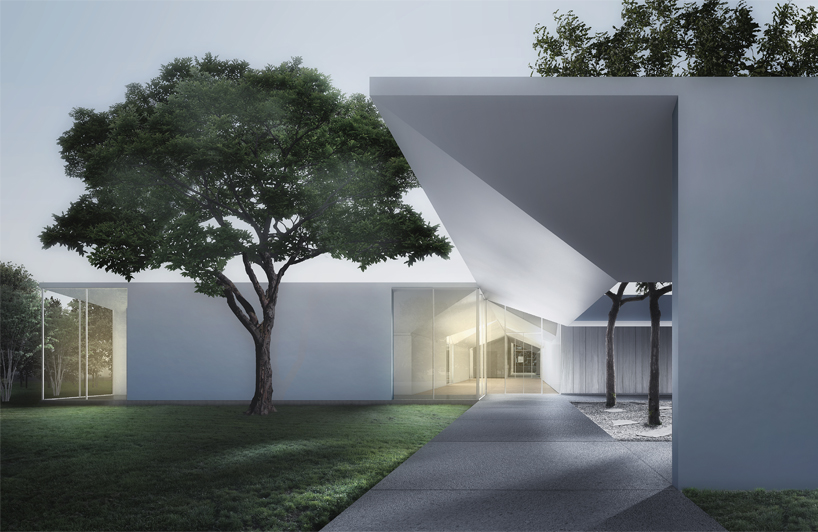
menil drawing institute, houston, texas (visualization)
image credit NEPHEW LA/ johnston marklee
DB: aside from the chicago biennial, can you tell us about any projects you are currently working that our readers can look forward to seeing in the near future?
SJ: our studio has always had a pretty interesting mix of scales of work, especially in the past couple of years where we have taken on bigger institutional projects. this is something that we really love- investing in big museum projects, and then having a quick collaboration with an artist to design an exhibition. today we have more significant and bigger projects in our office, including the menil drawing institute (mdi) , a building for the exhibition, study and conservation of drawings on the menil campus in houston. this project is a dream for us, situated within the surreal landscape of buildings and gardens of this historic neighborhood of art.
the mdi is relatively small, a 30,000 square foot building. to be able to think about the context of renzo piano’s first, and one of his greatest museums, along with the rothko chapel and the byzantine fresco chapel, was an incredible opportunity. also this building type, a museum for drawings, is pretty much unprecedented, at least in the united states. the mdi will open in october 2017 and it brings together many of our interests in art spaces and the integration of buildings and landscapes. this a project has been developed with an incredible team of collaborators; our structural engineer is guy nordenson, our landscape architect is michael van valkenburgh, and our lighting designer is george sexton. we are thrilled to have the chance to work with consultants who are operating at the highest level. we thrive on collaborating with great teams, and this is a project that demonstrates that ability well.
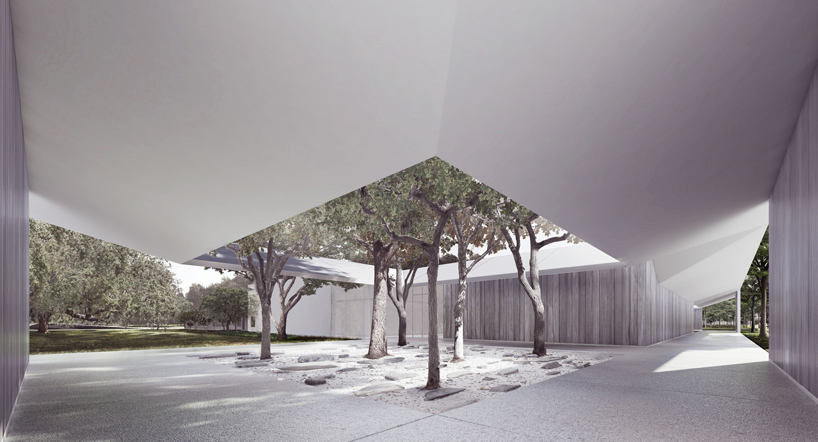
menil drawing institute, houston, texas (visualization)
image courtesy of johnston marklee / the menil collection
SJ (continued): we also have a couple of projects in chicago. we are about to start the renovation of the MCA, the museum of contemporary art in chicago. the project will transform portions of 1996 josef paul kleihues building, which houses the MCA. many of our museum projects look at ways the institutions can transform themselves from temples that are separated from the city, and become more public, generous and open. the MCA project involves introducing new public areas, education spaces and a new restaurant, much of the space that surrounds the spaces for art – the buffer zones between the gallerias and the city.
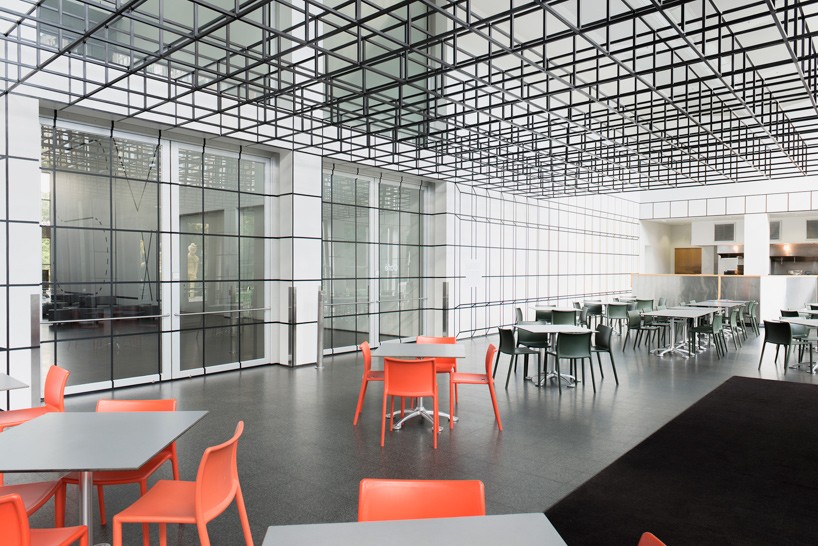
grid is a grid is a grid is a grid, MCA chicago, 2016
image by nathan keay / © MCA chicago
see more of the project on designboom here
SJ (continued): also in chicago, we are studying a project with theaster gates and his arts + public life program at the university of chicago. we are developing a program for a multi-functional performing arts building on the south side of the city.
closer to home, we are involved in a special collaboration with knoll. we are designing their first retail store for knoll home. it is a renovation and a facade transformation in west hollywood. this will be finished next year.
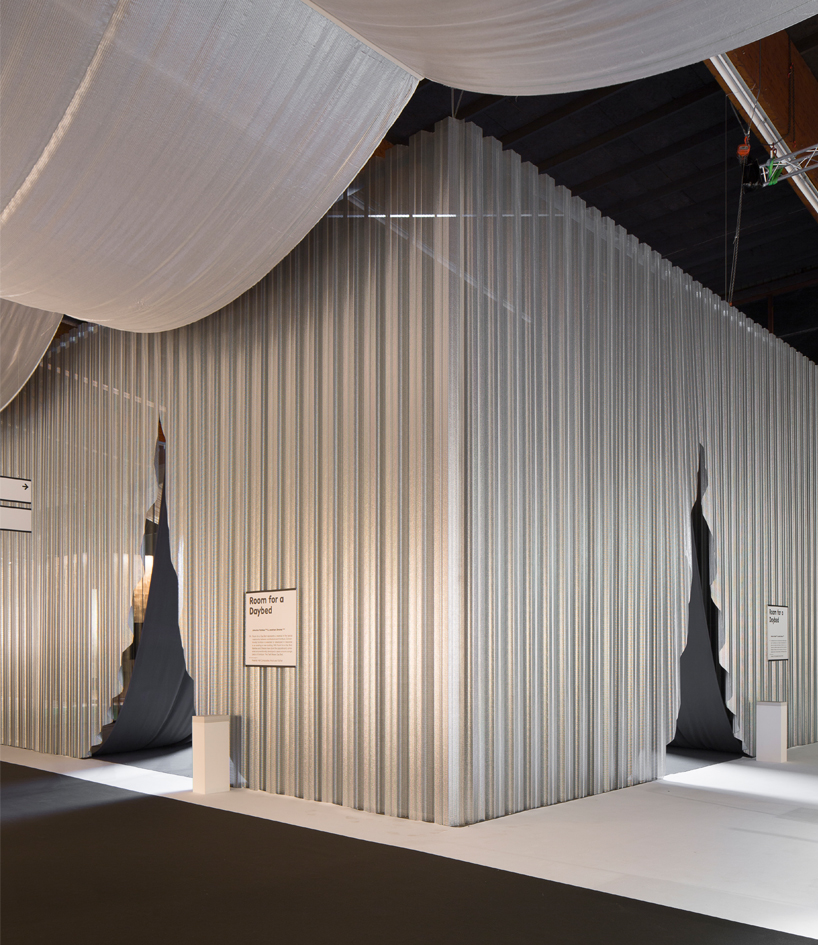
room for a daybed, biennale interieur 2016, kortrijk, belgium, 2016
image © frederik vercruysse
DB: could you talk in more detail about your involvement in the 2016 biennale interieur?
SJ: our project is part of an exhibition designed by OFFICE KGDVS. in 2008 we were both part of the ordos 100 project which was organized by ai weiwei and curated by herzog de mueron. we made some incredible friendships and partnerships during that time that have sustained many different, collaborative and curated architectural projects over the years that started with our meetings in ordos, including our friendship with david and kersten.
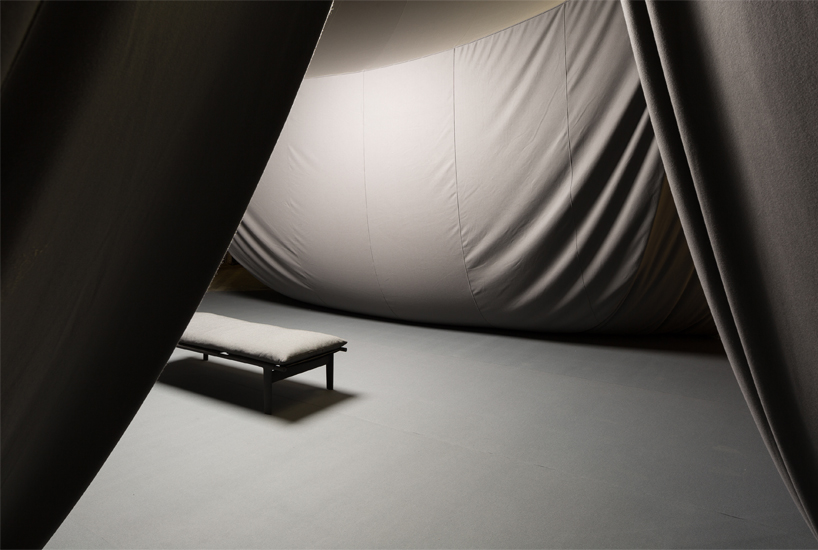
room for a daybed, biennale interieur 2016, kortrijk, belgium, 2016
image © frederik vercruysse
SJ (continued): for the biennale interieur, we wanted to explore the notions of interior space and ideas about rooms and boundaries. we have designed a room that is draped in veils of felt that act as a stage for a new daybed that was designed by our collaborator, the furniture designer jonathan olivares. it is a very mysterious space. on one hand, it is very dark and cocoon-like because it is wrapped in layers of special grey felt, but then, suspended in the middle of the room, is a ‘solar sun’ that creates a mysterious illumination in the space. this idea of working between the scale of furniture and interior environment is something that fascinates us. we are collectors of furniture, and thinking about furniture landscapes and building landscapes is something that we consider carefully when we are designing buildings. it was a great chance to make a radical space for one special piece of furniture.
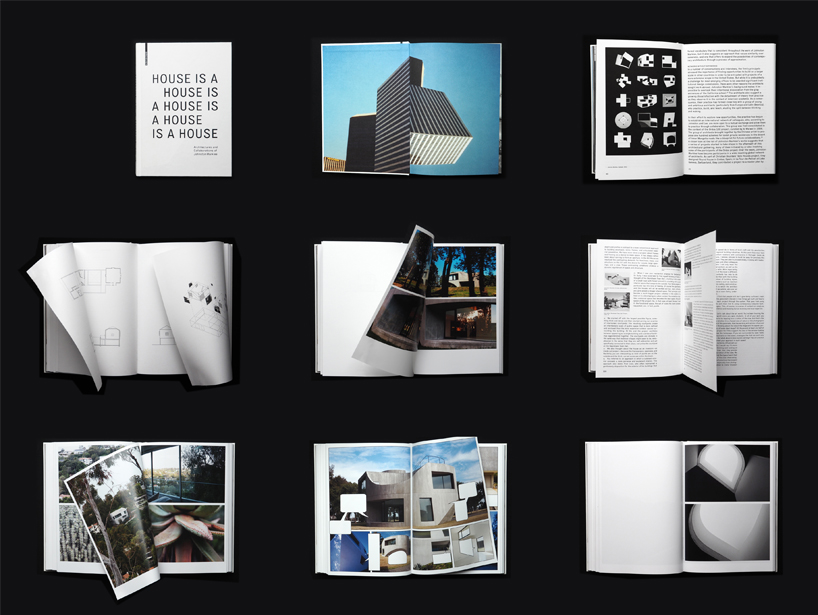
house is a house is a house is a house is a house, 2016
image © reto geiser
DB: as a studio, you have just released your new book: ‘house is a house is a house is a house is a house’. what is the premise of this and how does it present your architectural practice?
SJ: our new book, published by birkhäuser verlag, is called ‘house is a house is a house is a house is a house’. several years ago we started receiving invitations to do a monograph, but mark and I felt that it was too early for us to produce an encapsulating volume of our early works. we had an idea, which was how the book unfolded, that is based on portraits artists created of five houses that we designed. the book also includes a series of conversations with curators, historians and designers, It is a multi-layered project that was an incredible opportunity for us to bring forward ideas through various mediums. seeing our work through the lens of each artist was a powerful because we relinquished quite a lot of control in the way we presented the work. we did not prescribe the parameters of the portraits in any way. the project has opened up new ideas for us, reflecting on the work that we have completed through the lens and perspective of others.
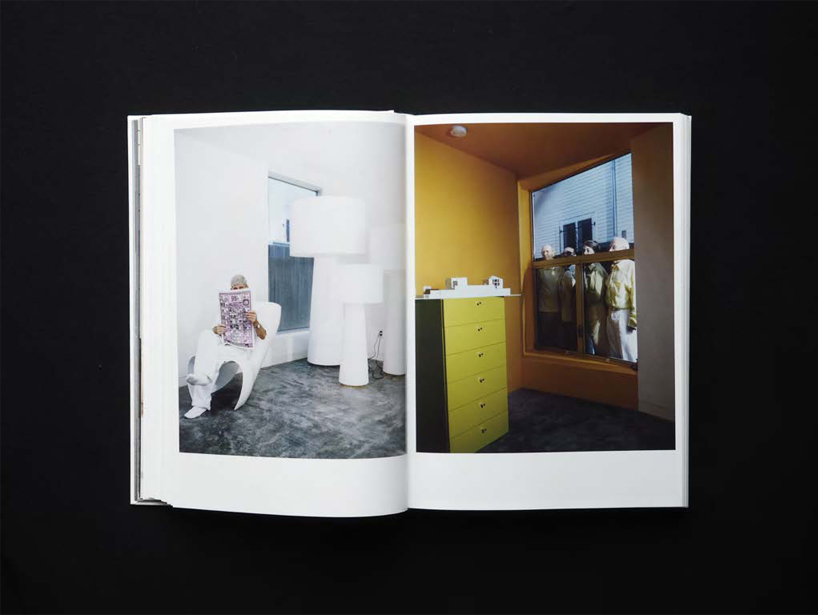
house is a house is a house is a house is a house, 2016
image © reto geiser
the swiss artist and photographer marianne mueller did what we call an extended cover. she created a photographic landscape of our works within the fabric of los angeles that inspire us. the book was designed and edited by a long-time collaborator reto geiser, who is a professor at RICE university in houston. the series of conversations are paired with the artists’ portfolios. it is a book that is very clear in its order, but it has a kind of looseness, in the mode of inserts and portfolios, rather than a master narrative. it has been well-received by students because it gives insight into our thinking and the questions that we are asking at the outset of our practice.
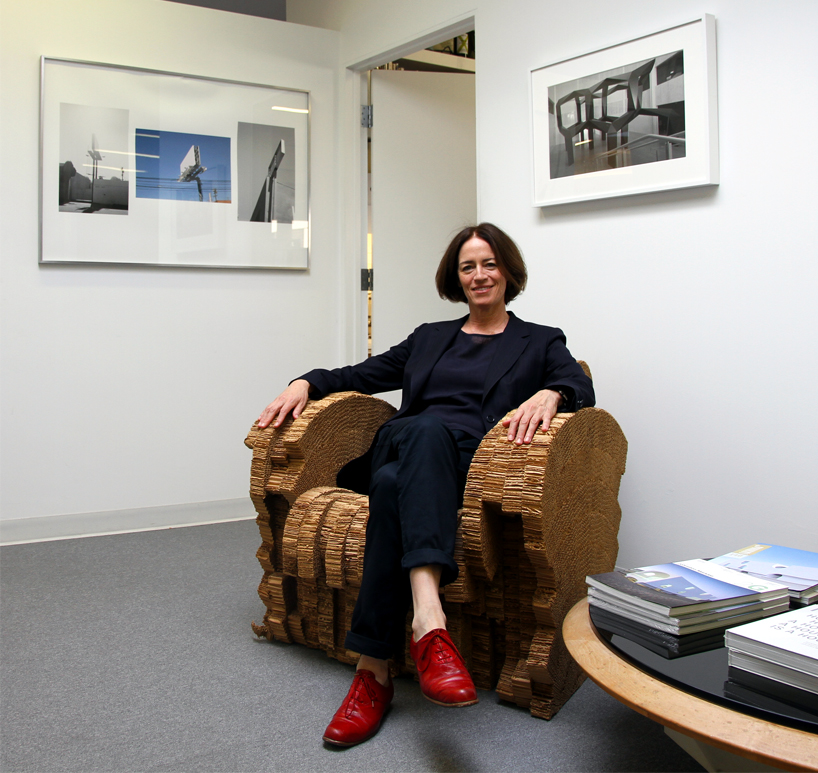
sharon johnston in her studio in los angeles
image © designboom
DB: what would you say is your strongest asset and how have you developed that skill over time?
SJ: I would say that one asset about our firm is the fact that we don’t approach our projects with a signature style. instead, there is a kind of specificity and consistency about our research and the way we embrace the problem of each design brief. we have a focused point of view that looks at a broad range of issues we consider to be relevant to the architectural problem. we have tried to maintain a discipline about the growth of the office, because for us, that is what makes it interesting. we are not interested in repeating the same project over and over again. our approach is one that courageous clients like and feel they can become part of. I would say that the fundamental qualities of the spaces of our buildings are always carefully calibrated and well proportioned. I think our attention to light, our integration of technical systems in architecture is sophisticated and well resolved. while we are working on relatively modest budgets still, we are technically oriented, and have an ambitious design agenda. we are good at integrating a lot of complexity into distilled spatial environments.
we love what we do and we think people like working with us; our studio team, our collaborators, and our clients. for us, the people and the process are really important. in terms of the discourse around the project we think we can get the most from each project and the expertise of our clients by getting to know them., and we carefully cultivate the culture around each project.
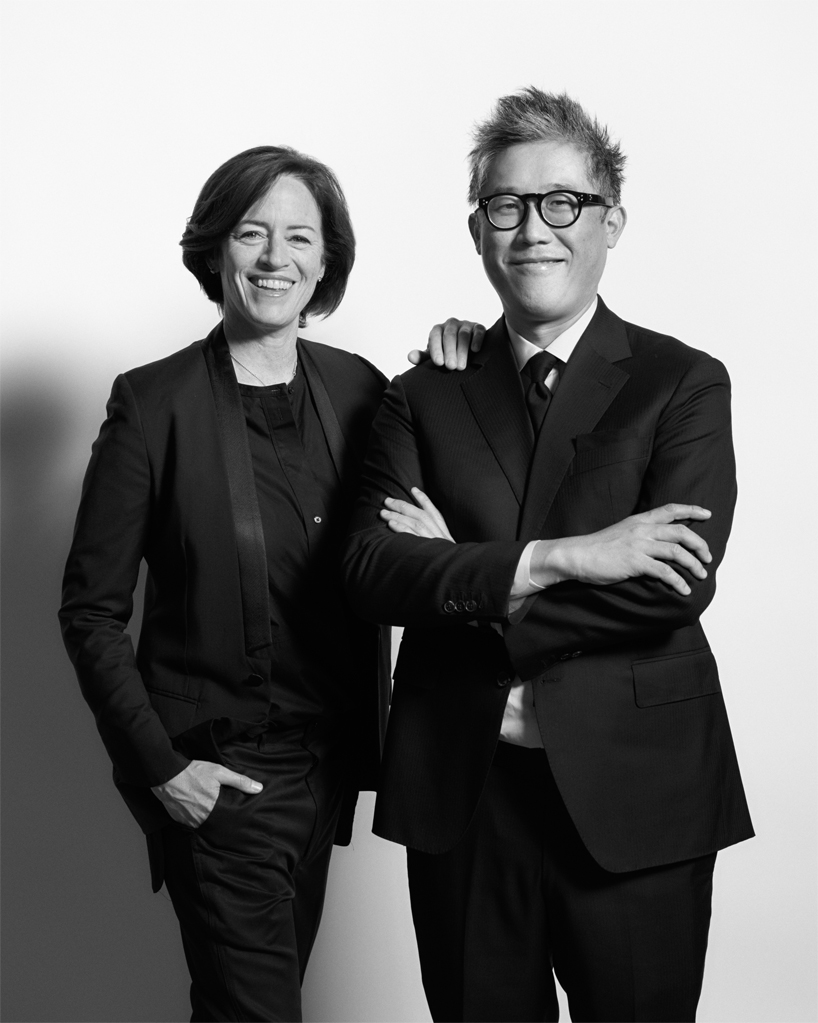
sharon johnston (left) and mark lee (right) portrait
image © eric staudenmaier
DB: what is the best advice that you have received, and what advice would you give to young architects and designers?
SJ: maybe I can address this from the way we invite people into our office. to build deep knowledge in architecture takes a long time. the productive members of our teams in our office and in our studios are on the one hand very intellectually open to ideas, but at the same time are very tough and hard-core on skills. cultivating productive skills as a practicing architect is so important including learning how to draw, learning about technical issues and learning how to collaborate which all take time. people who do well in our office are those that watch and absorb, and are incredibly capable and competent, while being open to opportunities, to participation, and value the importance of trust and importance of being reliable and consistent. as one’s skills mature, opportunities will naturally come to you. we have less success with students or people in our studio who aren’t willing to engage in questions that are part of the our design culture. we are honest with our team, that we don’t have all the answers and we invite everyone to enter the journey with us.
Save
Save
Save
Save
Save
Save
Save
Save
Save
Save
Save
Save
