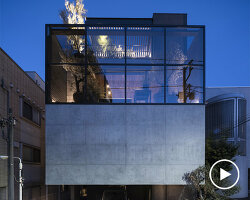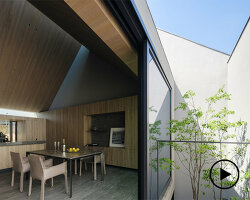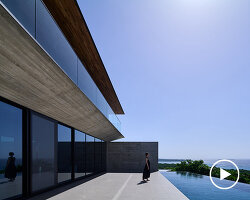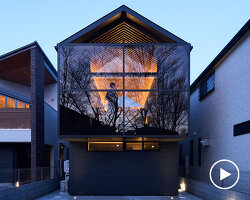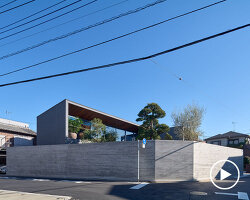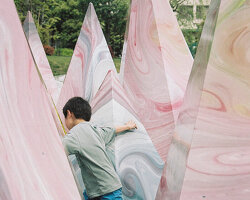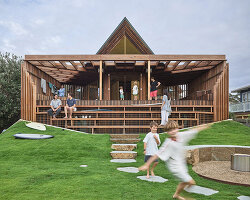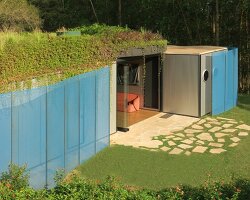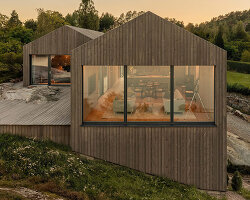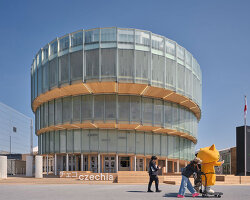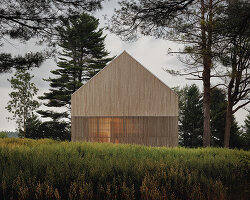contrast and privacy weave into ‘laxus’ by apollo architects
In a quiet residential neighborhood near downtown Tokyo, the striking ‘LAXUS’ family house by Apollo Architects and Associates unfolds as two stacked cubes of contrasting materials: exposed concrete on the bottom and composite lumber on top. The wood-framed second-floor volume hosts the main living areas and juts out 2.7 meters over the parking area adjacent to the entrance in a dynamic columnless design. Meanwhile, to ensure privacy for the master and children’s bedrooms on the first floor, the building is enclosed by a high concrete wall imprinted with the Japanese cedar formwork used to make it, blocking views of the interior from the street.
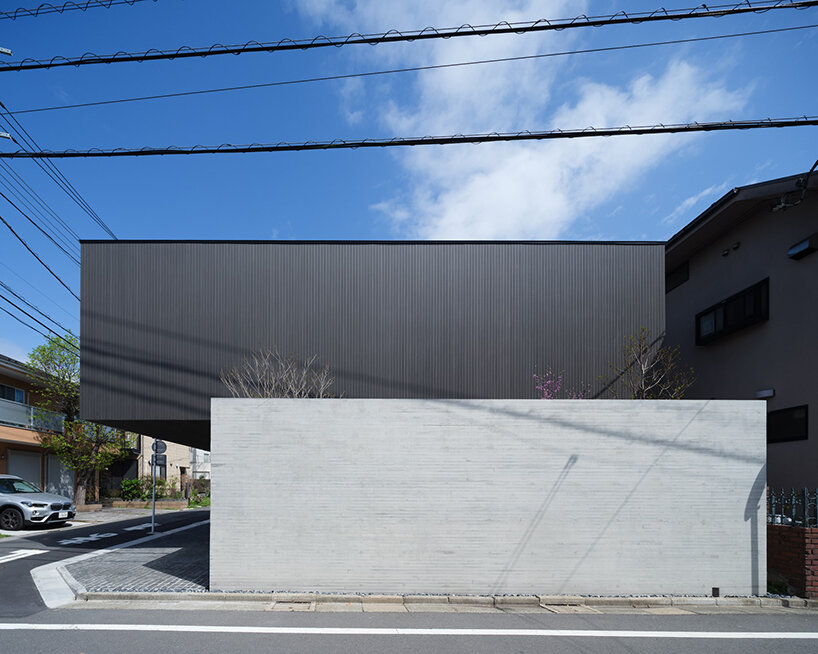
‘LAXUS’ by Apollo Architects and Associates | all images © Masao Nishikawa
heigh differences + diffused lighting create an elegant design
On the second floor, the Apollo team‘s lead architect Satoshi Kurosaki paired the living-dining-kitchen area and bathroom with an adjacent outdoor living room where exterior furniture and potted plants unify the interior and exterior, creating a charming view from the bathroom. Hugged by a low ceiling, the kitchen takes on a cozy aesthetic, while the dining and living room invite openness thanks to a high ceiling design. ‘This height differential varies the mood in these linked multipurpose spaces, where the kitchen island and dining area can be used for work as well as meals,’ notes the architect.
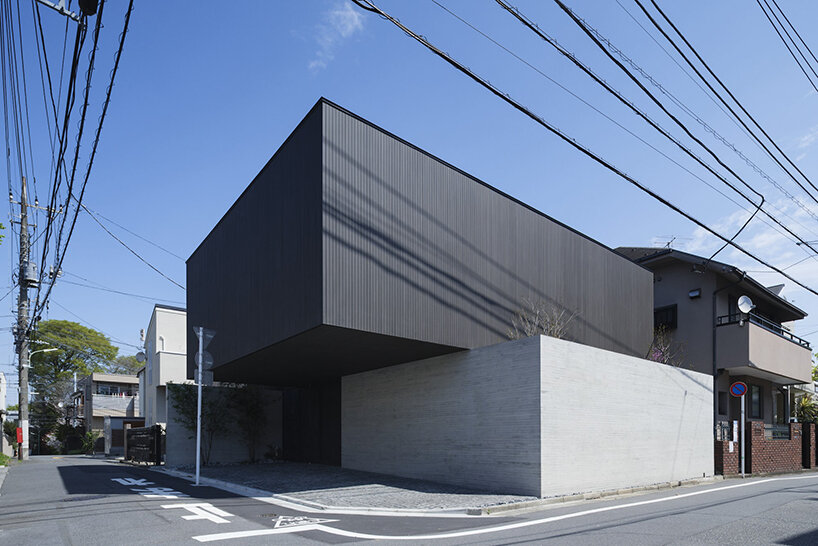
two stacked volumes of contrasting materials
As with most of its residential projects, Apollo Architects injected a skylight on the north side of the ‘LAXUS’ house living room, filling the space with subtle, diffuse daylight that filters down the stairwell to the first-story entrance. Lastly, modern Italian furniture and light fixtures, combined with walnut ceilings and taupe finishes, produce an elegant and timeless atmosphere for residents to enjoy every day. At the same time, natural illumination from the private courtyard gently swathes the interior of this spacious, hushed home.
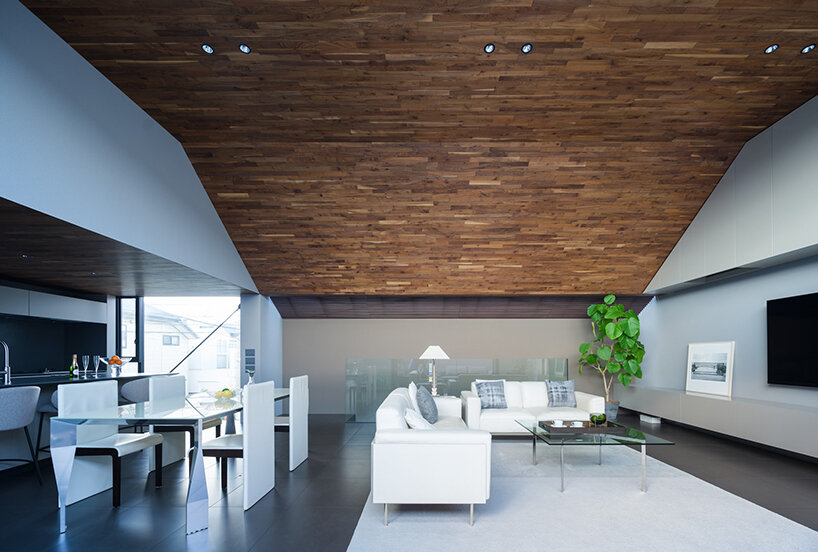
complementing the living room is a low-ceiling kitchen inviting a cozy setting
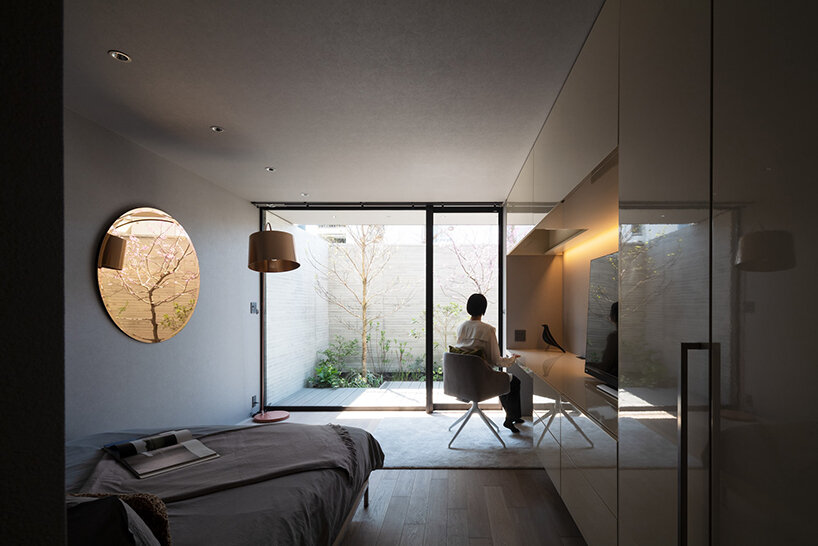
bedrooms on the first floor are given privacy thanks to the volume’s exposed concrete walls
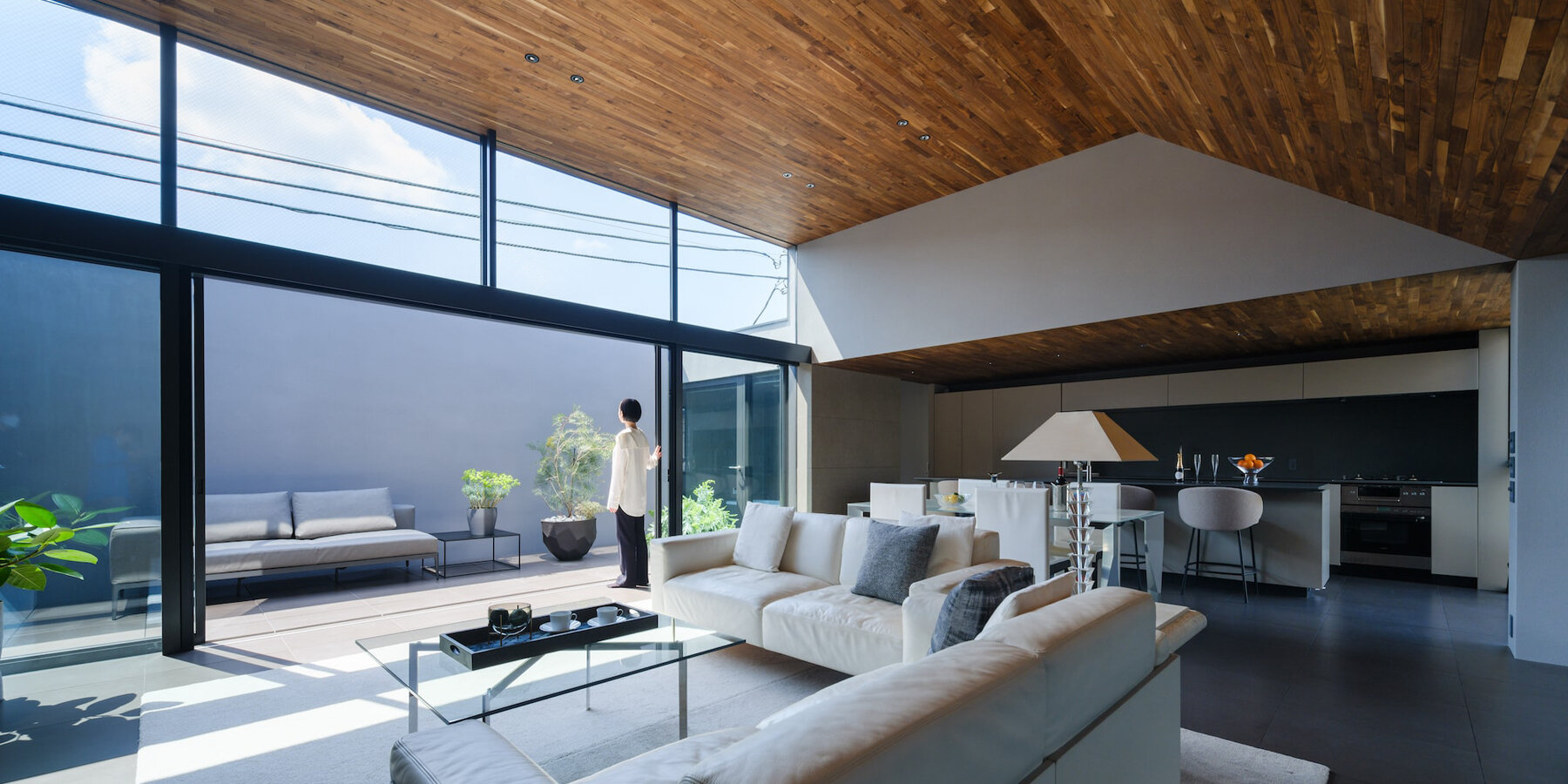
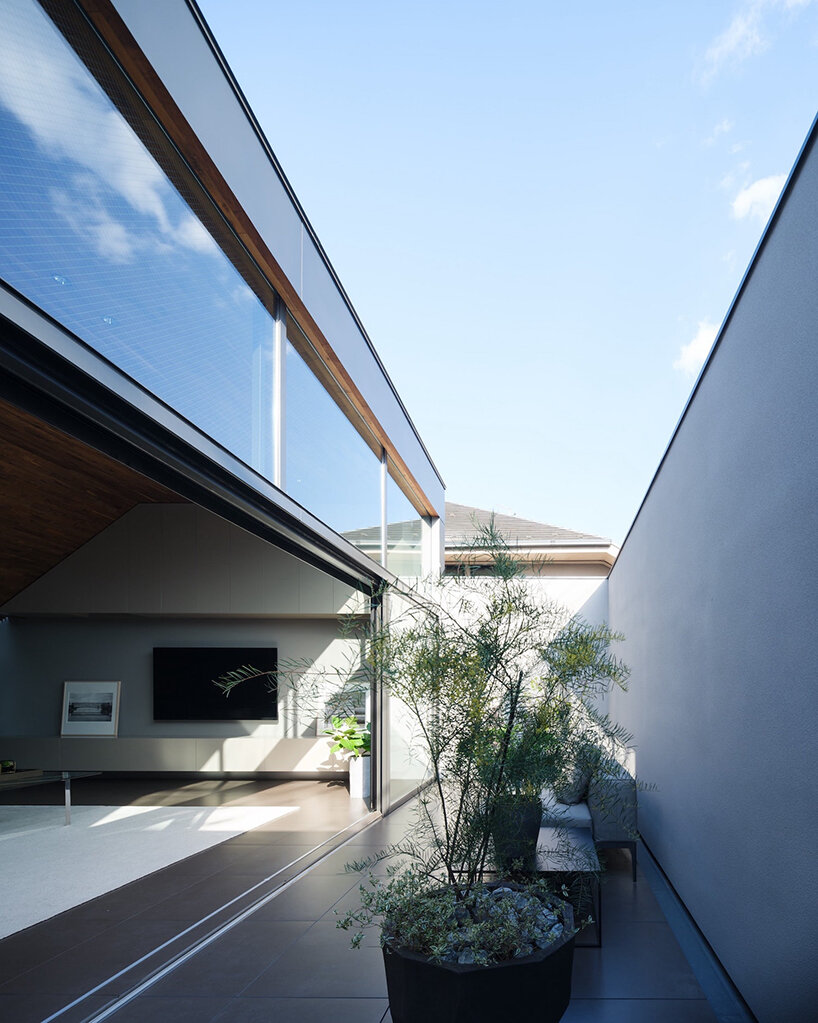
an outdoor terrace with potted plants invites the outdoors in
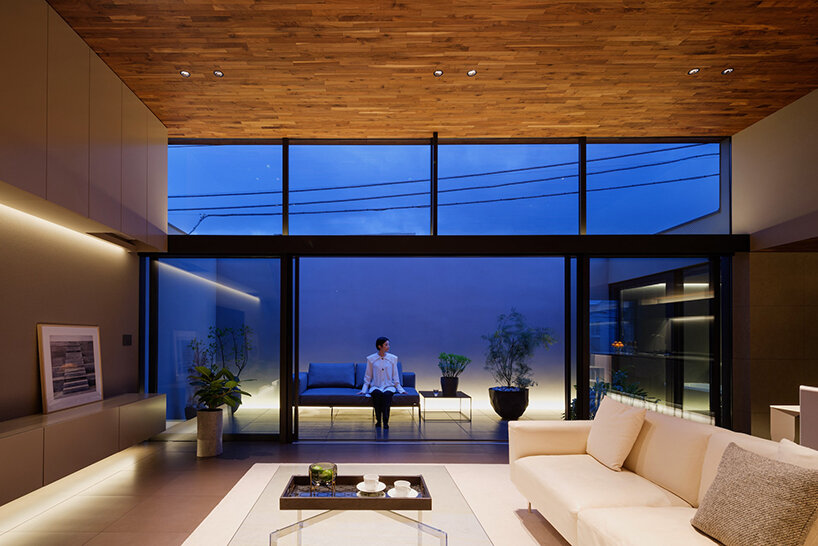
warm lighting engulfs ‘LAXUS’ by Apollo at evening time
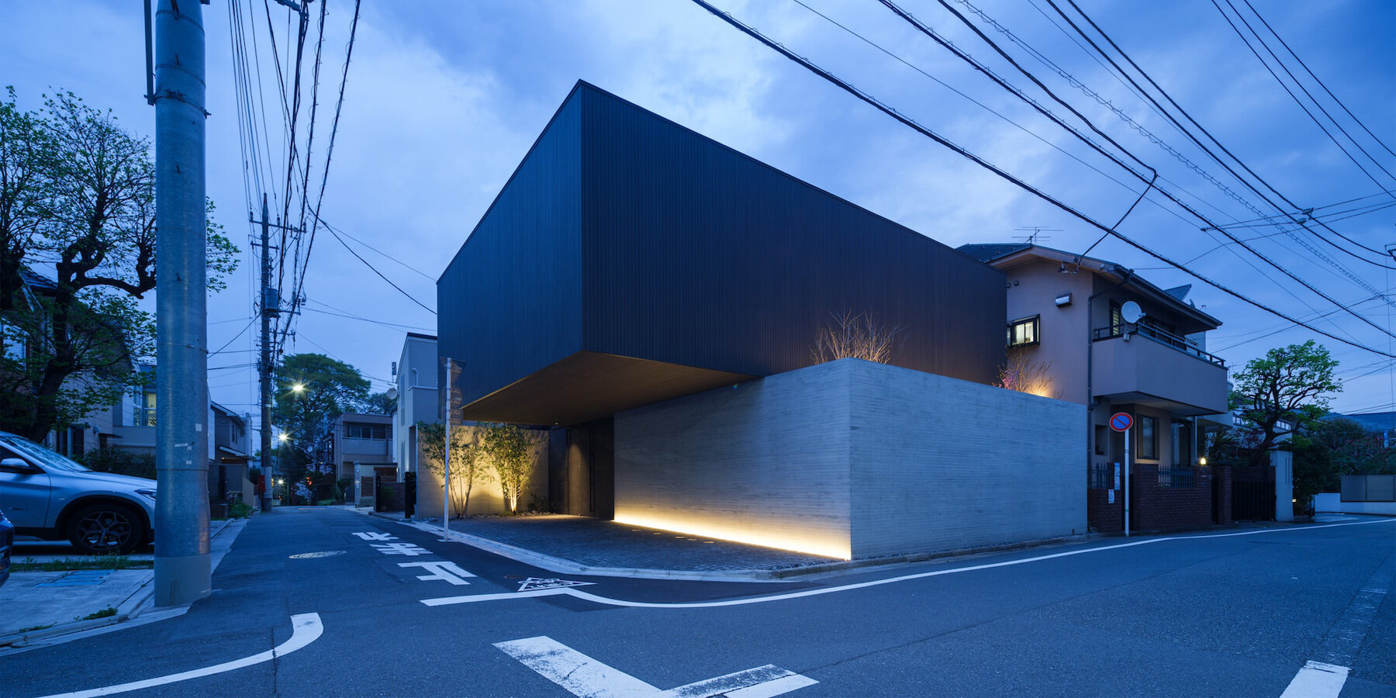
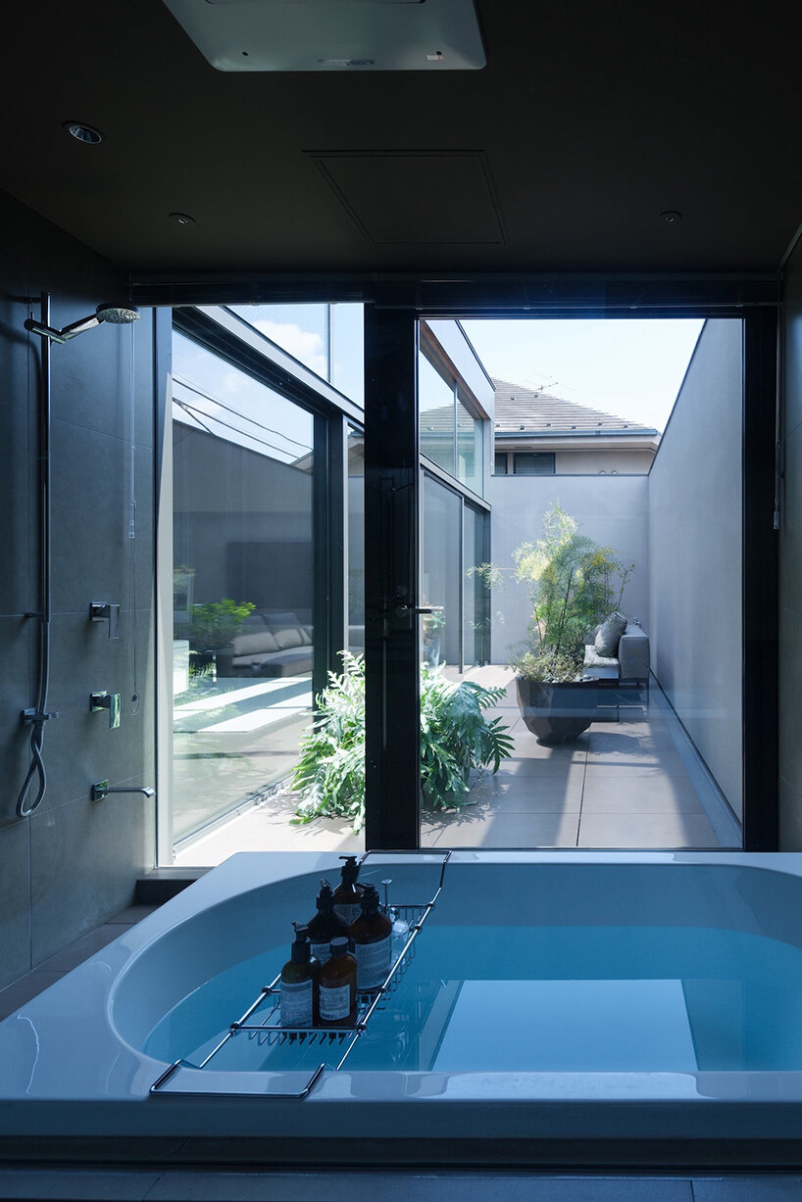
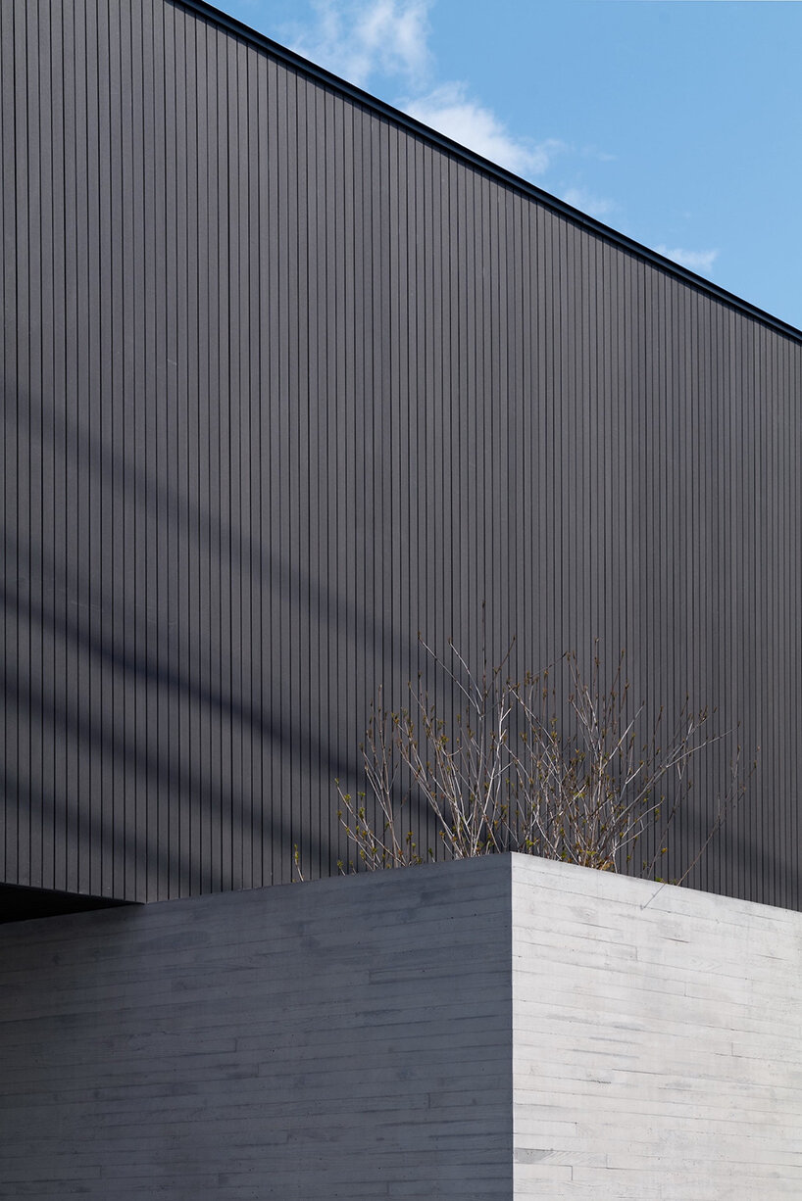
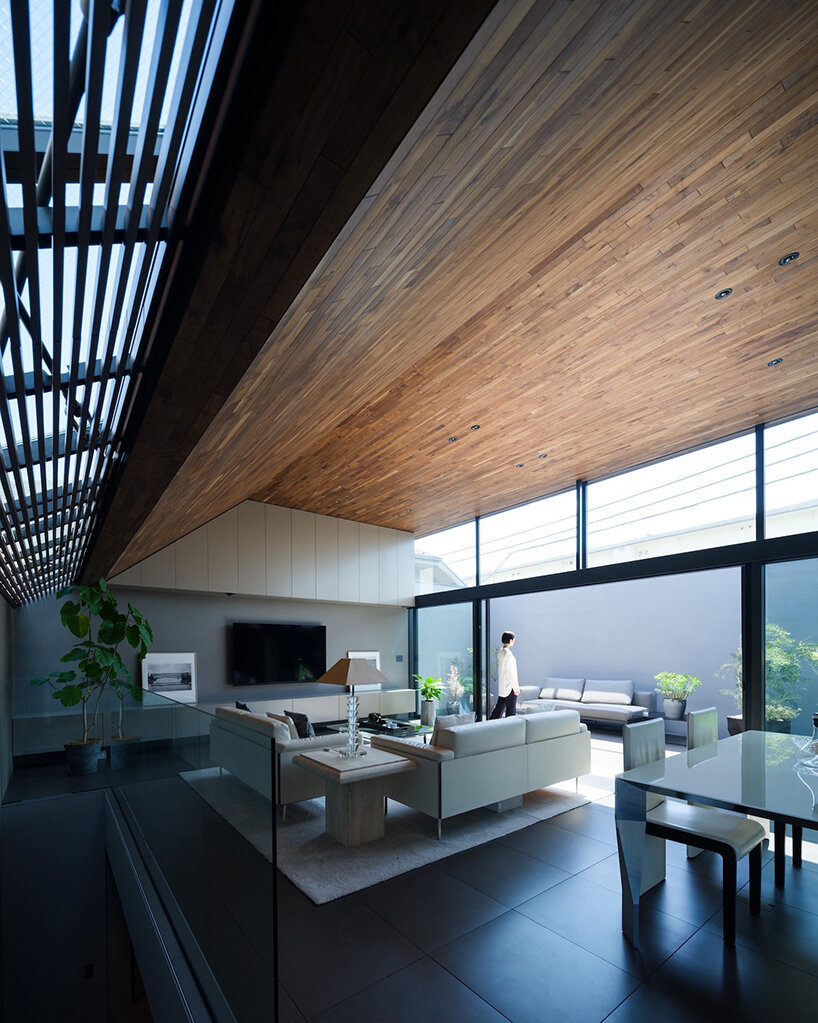
project info:
name: LAXUS
location: Ota Ward, Tokyo, Japan
architecture: Apollo Architects & Associates | @apollo_architects
lead architect: Satoshi Kurosaki
facility engineer: Naoki Matsumoto
structural engineering: Motoi Nomura / Motoi Nomura Structures
construction: O’hara Architectural and Construction, Ltd.
lighting design: Ken Okamoto / Ripple design
photography: Masao Nishikawa
videography: GRAFILM /Seiya Aoki
principal use: Private housing
structure: Timber
site area: 136.48 sqm
building area: 93.68 sqm
total floor area: 133.43 sqm
completion date: 12.2022
design period: 12.2020 – 01.2022
construction period: 01.2022 – 12.2022


