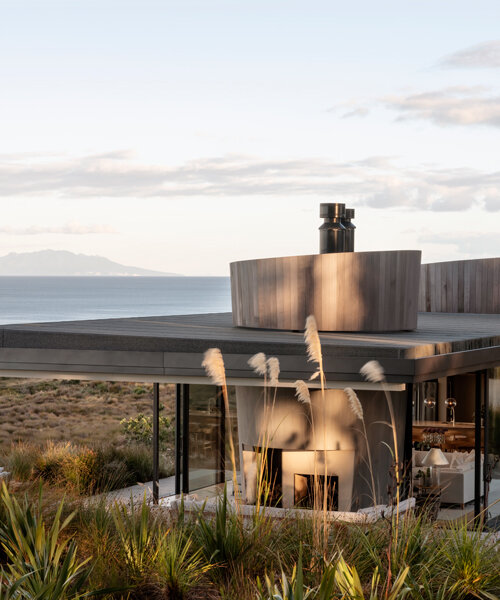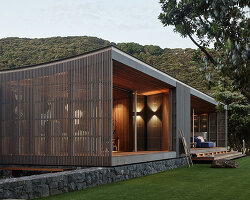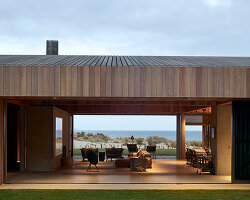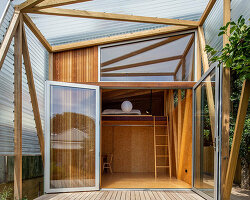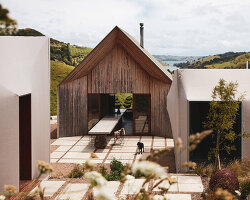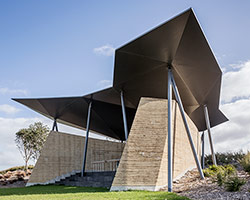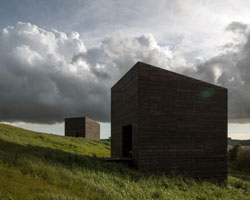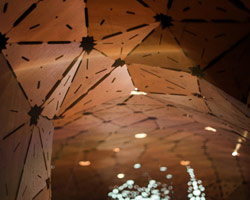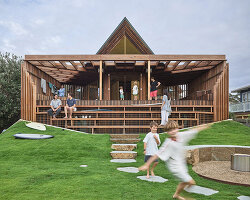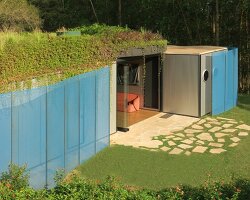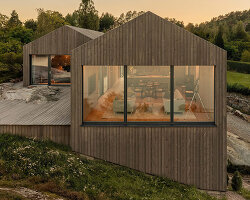cheshire architects has completed an idyllic two-story residence called ‘fielding house’ within the small community of te arai on new zealand‘s north island. situated on a rugged site above a coastal golf links, the dwelling is nestled between tall pine trees at the rear and panoramic beach views out front.
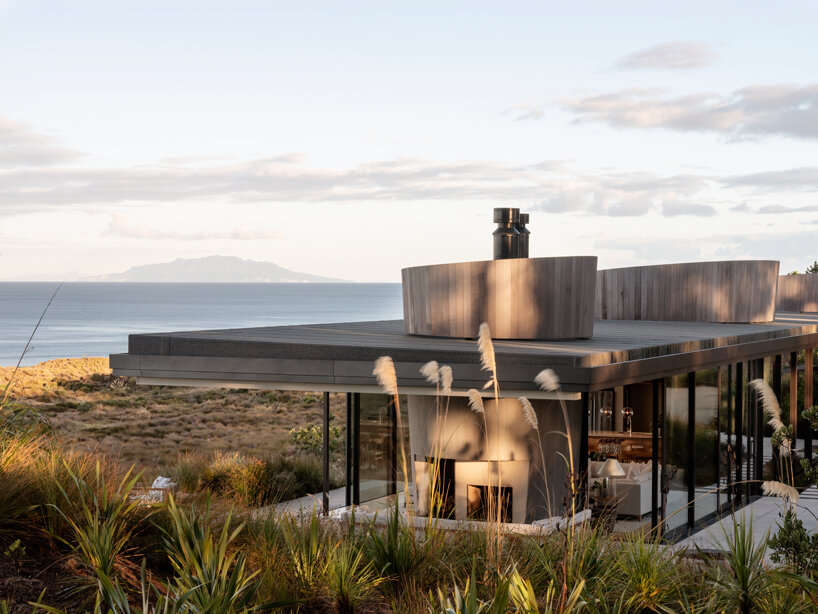
images by sam hartnett
fielding house is articulated as a long glazed pavilion in reference to mid-century architecture. in a contemporary spin, cheshire architects inserted three timber-clad conic volumes to divide the program and break up the all-glass building. the curved shape of the timber cones also gives the architecture an organic touch, connecting the new house to the stunning natural landscape.
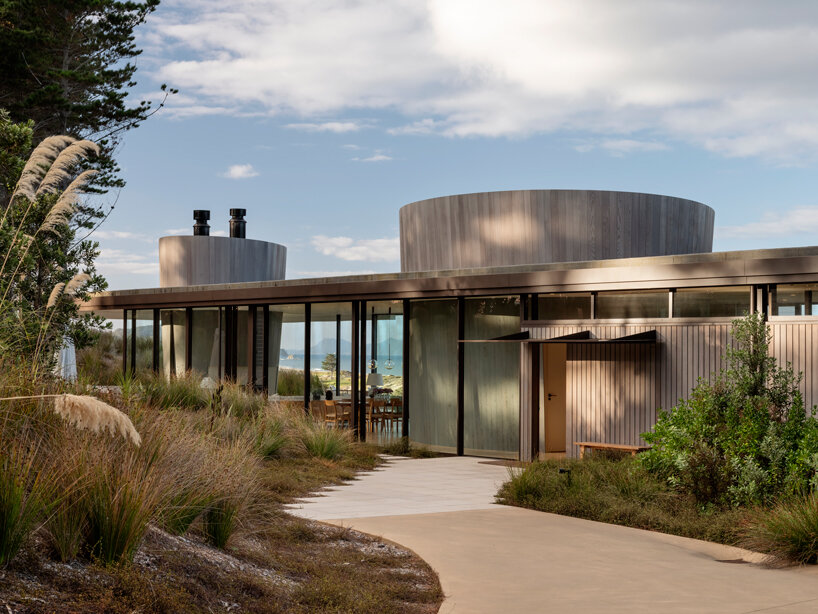
the first floor of the house contains all of the main living accommodation. on the north side, there’s an open plan kitchen, dining and living space that extends to an outdoor terrace. within this area of the floor plan, two of the timber cones conceal the kitchen and a large fireplace, providing a feeling of enclosure within the open pavilion and unexpected spatial experiences. the south side of the residence contains the sleeping accommodation and the third cone, which encloses the bathrooms. a partial lower floor is reached by elevator and comprises a guest suite, garage, storage, and plant room.
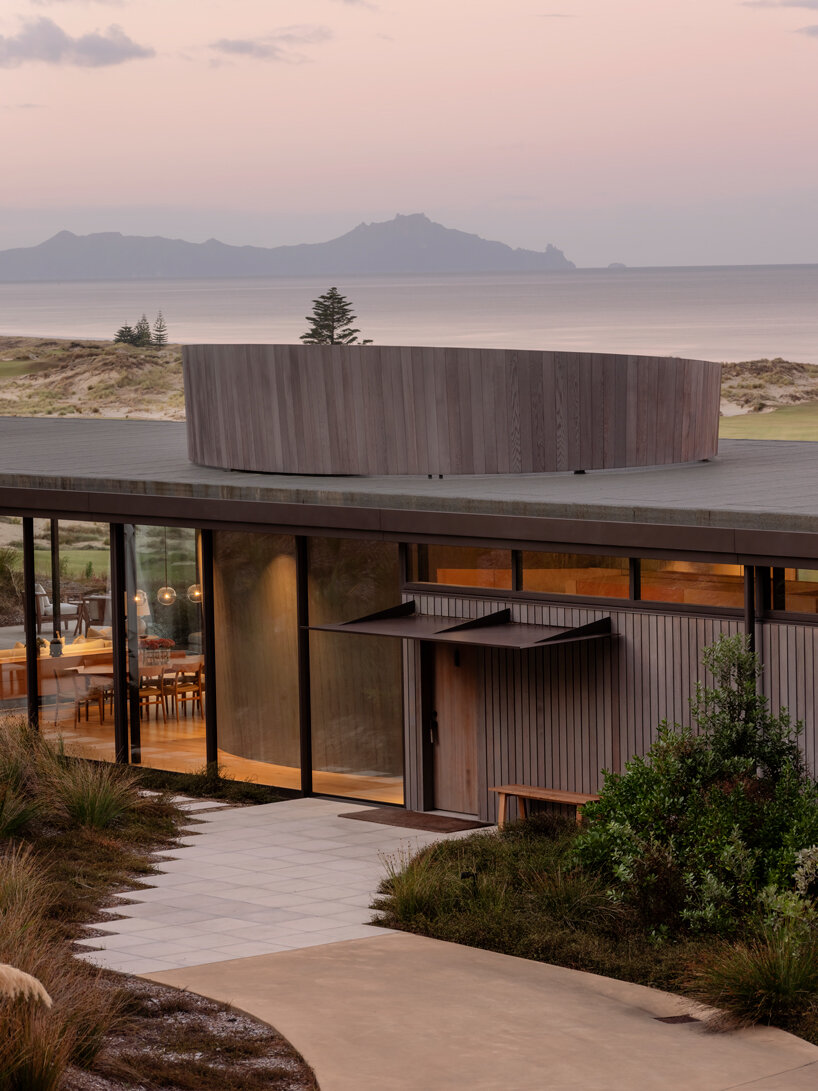
the interiors are characterized by warm wood and light furniture and finishes. combined with the slight curve of the tapered timber forms and expansive views of the golf links and ocean beyond, fielding house offers inhabitants a calm and welcoming place to enjoy new zealand’s northern coastline.
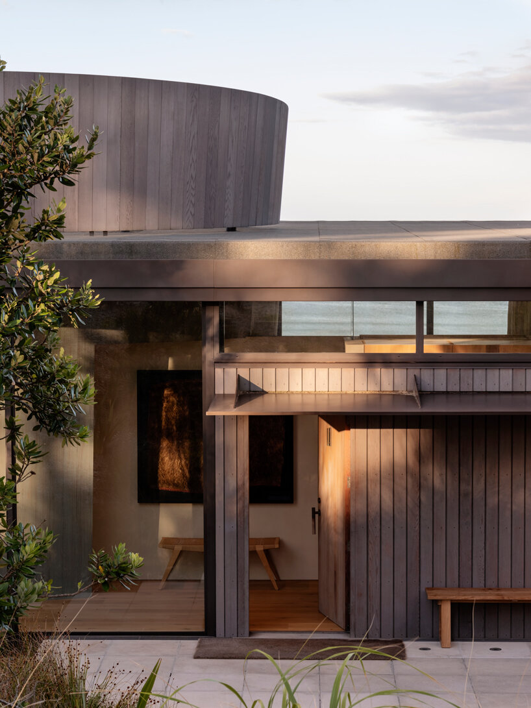
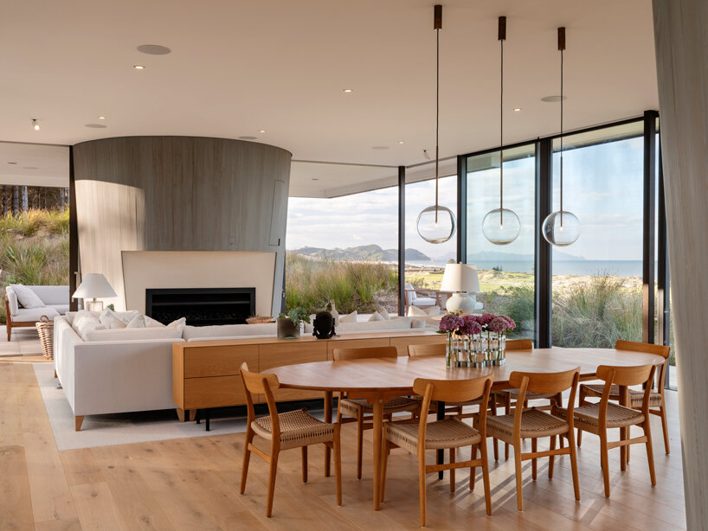
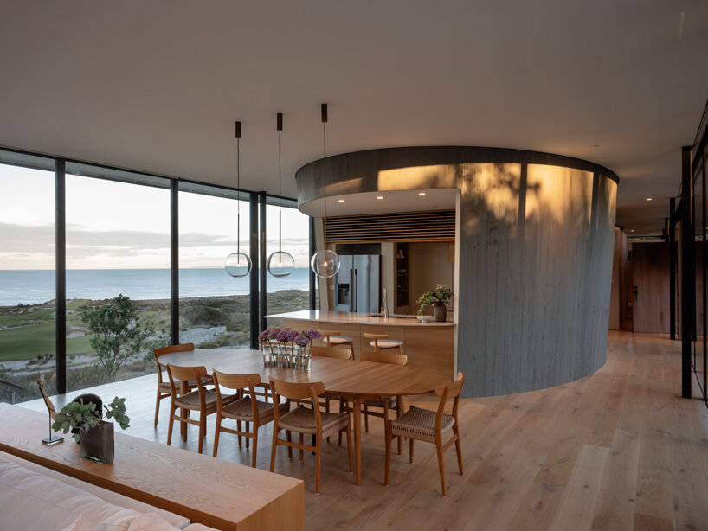
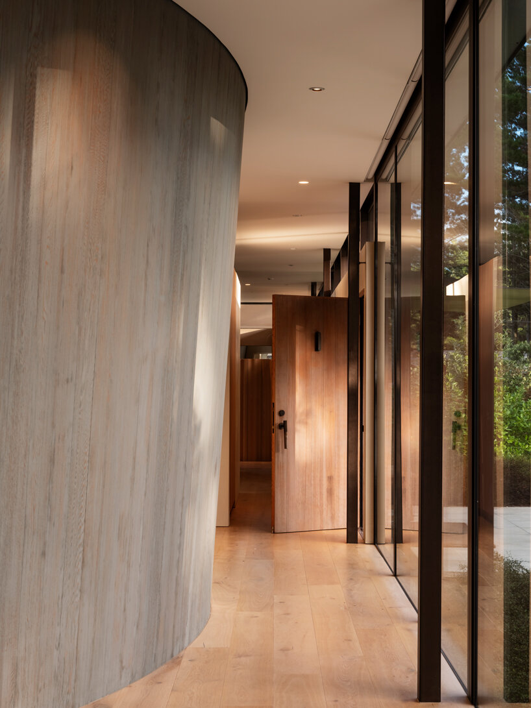
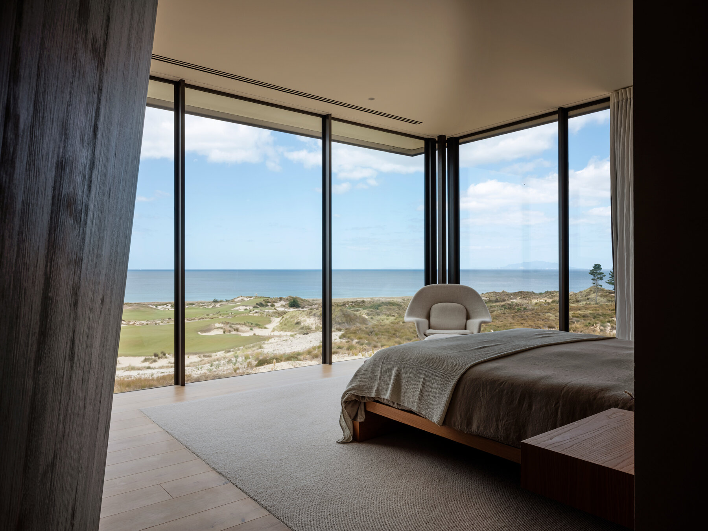
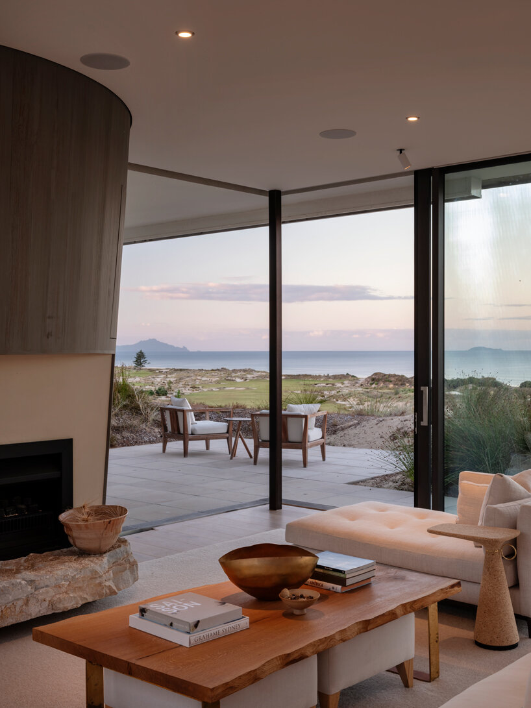
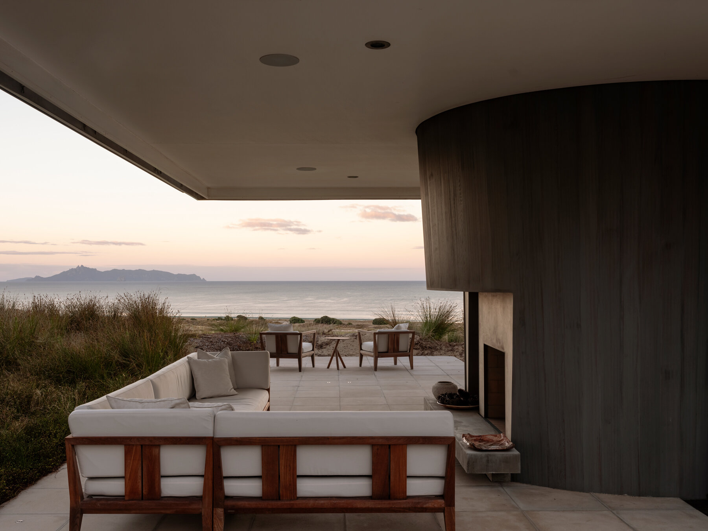
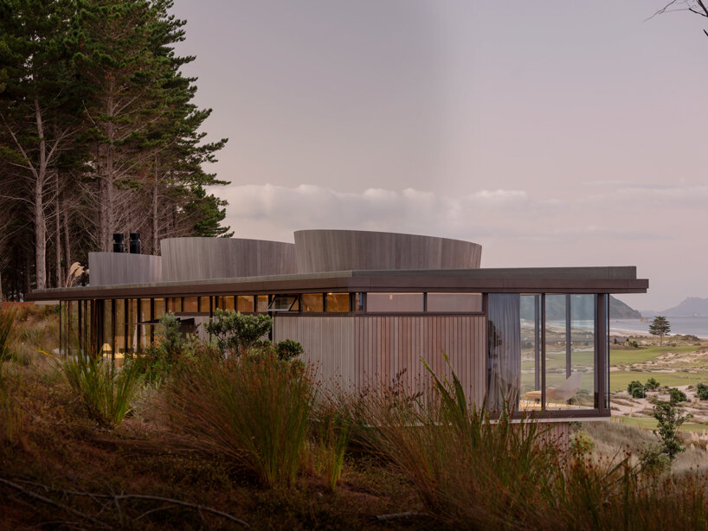
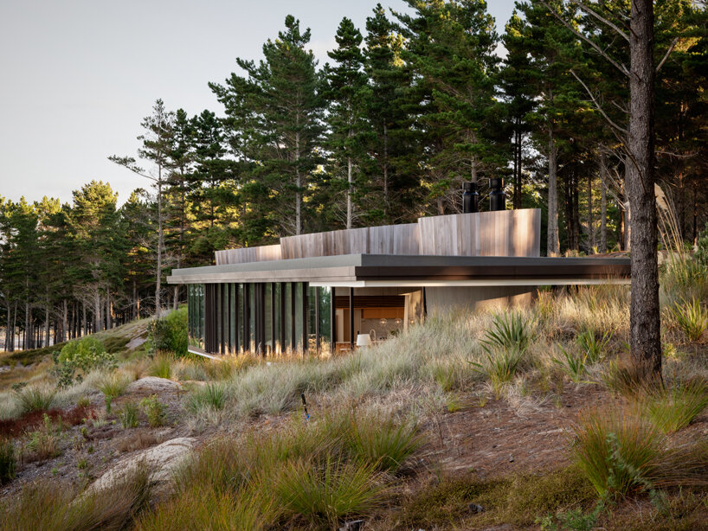
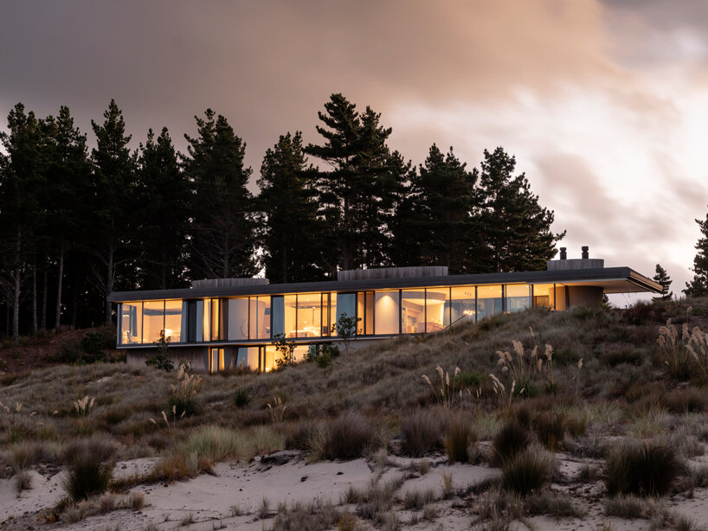




project info:
name: fielding house
location: te arai, new zealand
architect: cheshire architects
design team: stephen rendell, emily priest and ryan fothergill with pip cheshire
construction: lindesay construction ltd.
photography: sam hartnett | @samuel_hartnett
