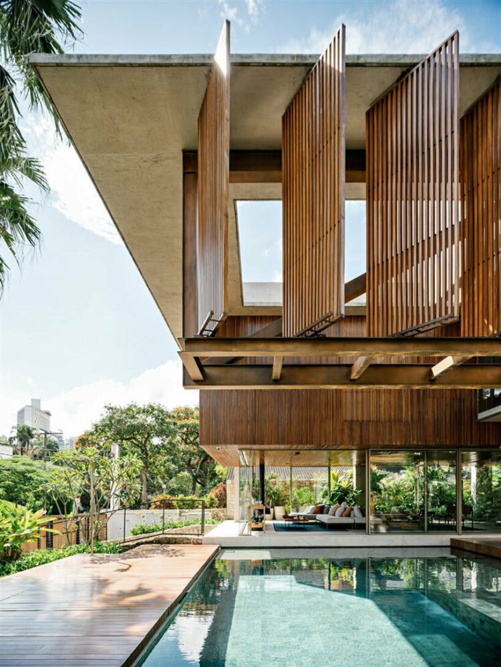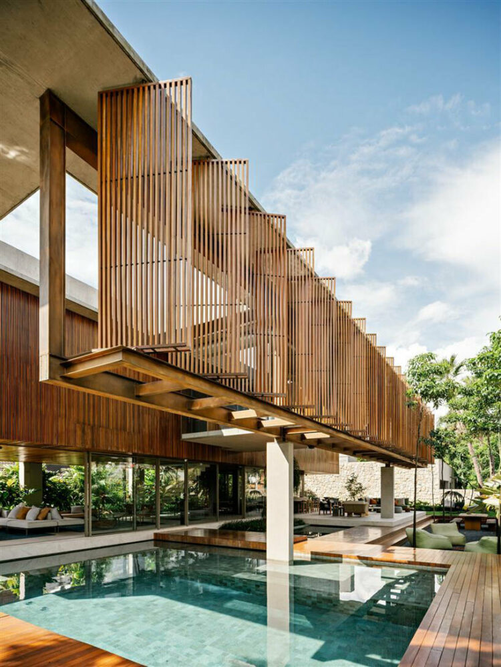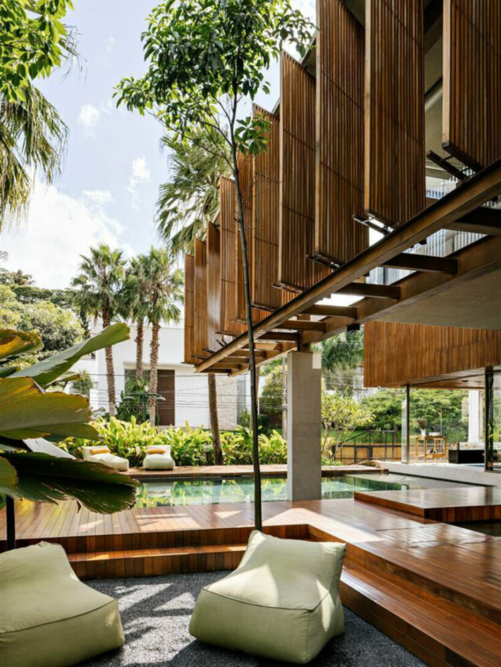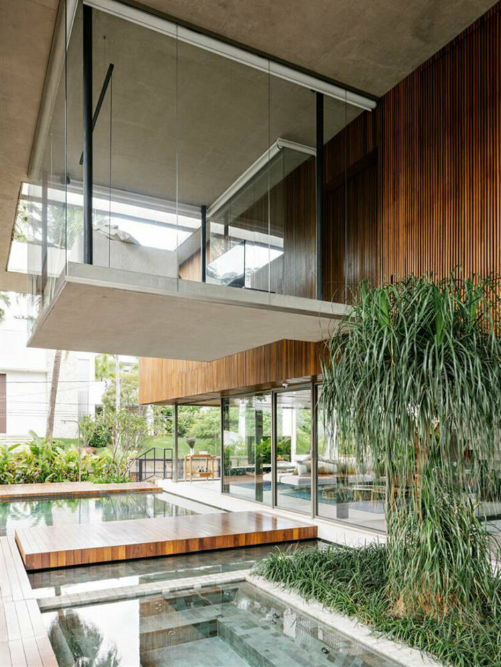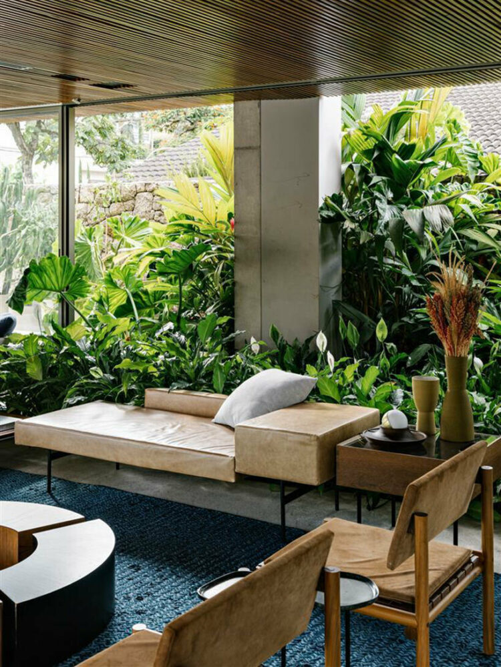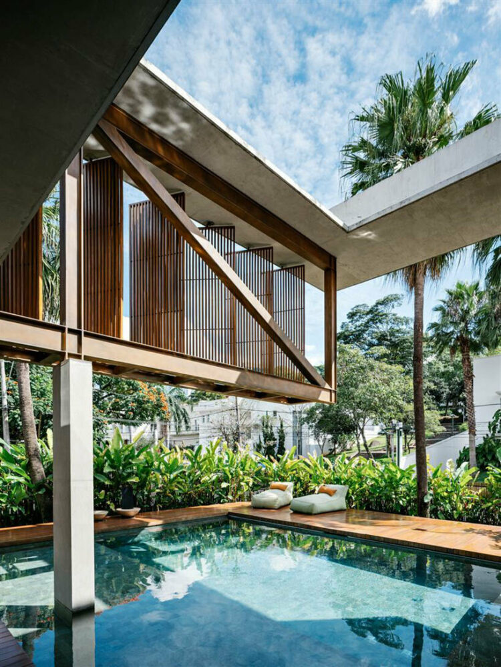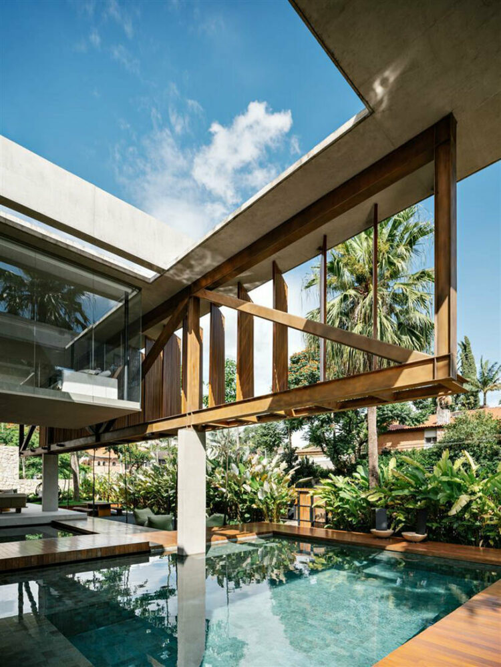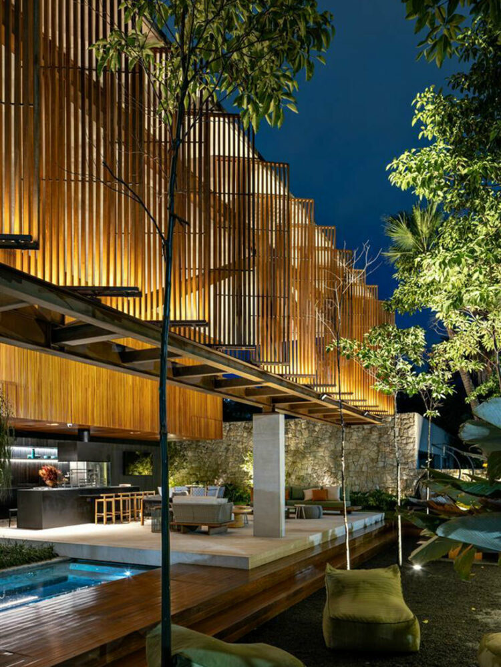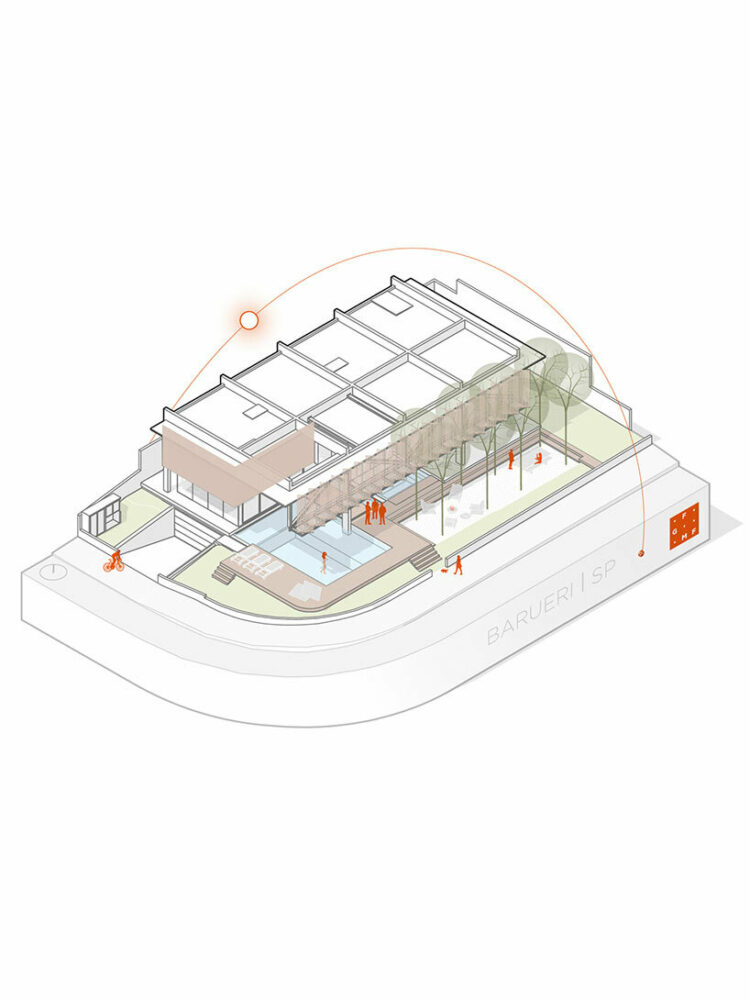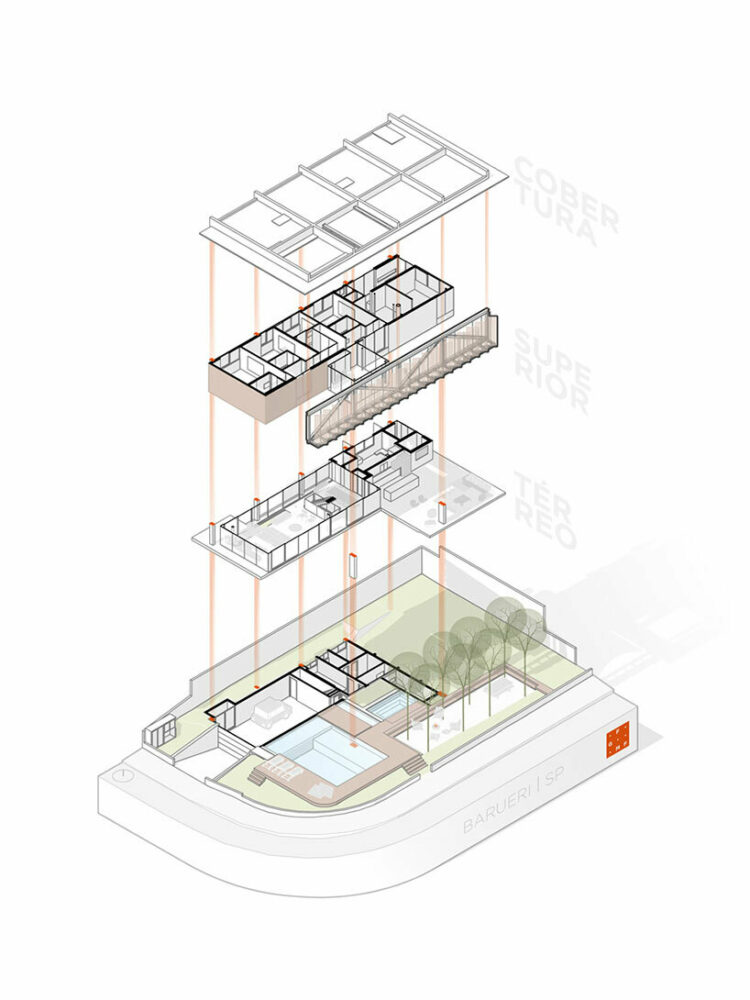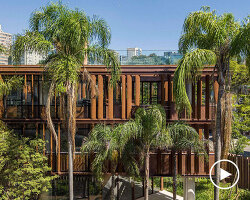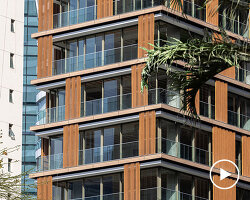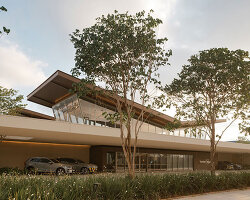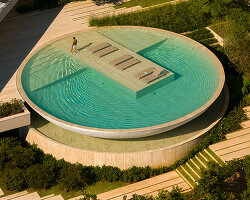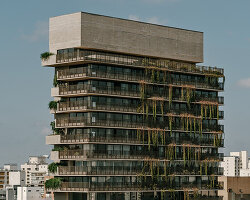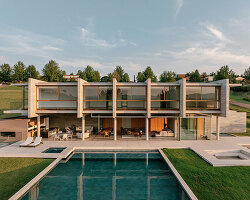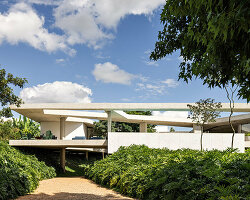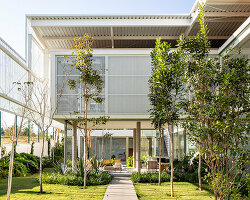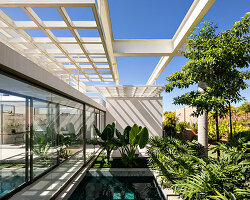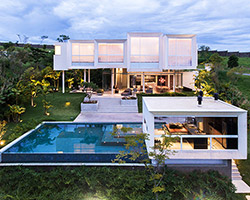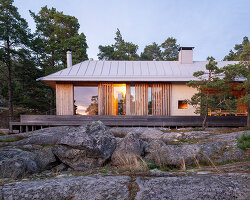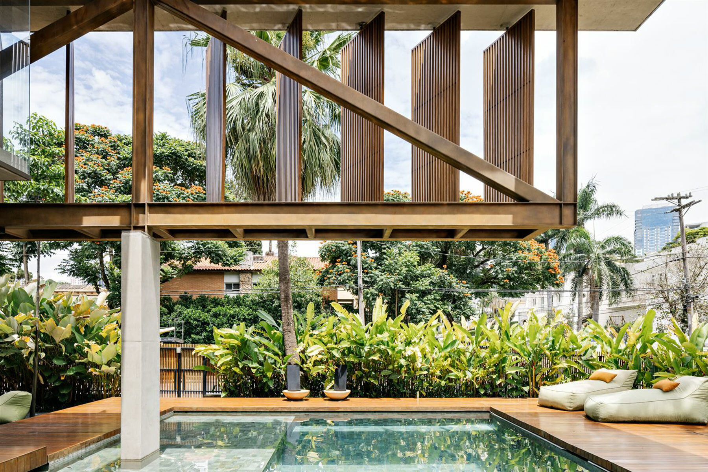
the assemblage of shutters is held by a frame of metal trusses
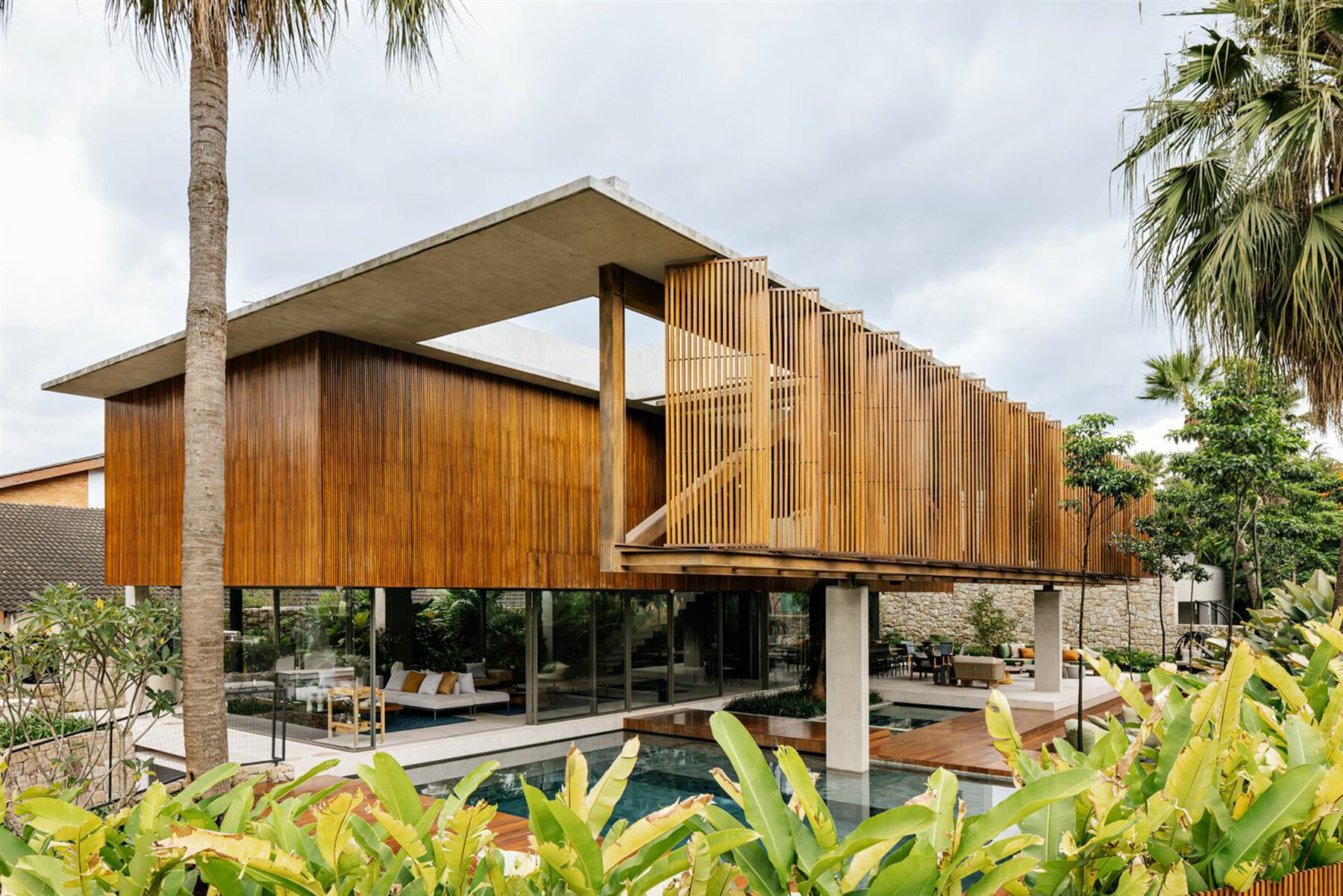
lush gardens create a retreat from the metropolitan context
KEEP UP WITH OUR DAILY AND WEEKLY NEWSLETTERS
watch a new film capturing a portrait of the studio through photographs, drawings, and present day life inside barcelona's former cement factory.
designboom visits les caryatides in guyancourt to explore the iconic building in person and unveil its beauty and peculiarities.
the legendary architect and co-founder of archigram speaks with designboom at mugak/2025 on utopia, drawing, and the lasting impact of his visionary works.
connections: +330
a continuation of the existing rock formations, the hotel is articulated as a series of stepped horizontal planes, courtyards, and gardens.
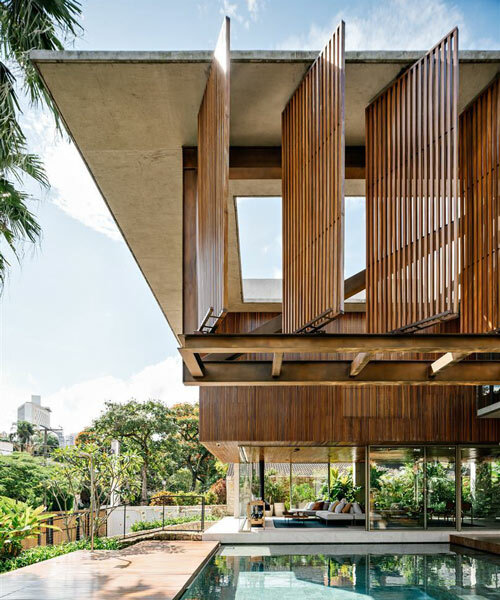
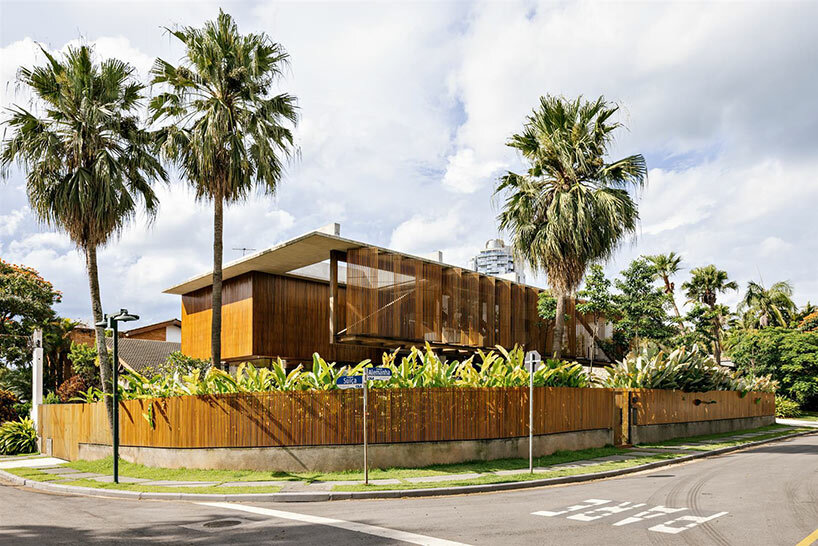 images ©
images © 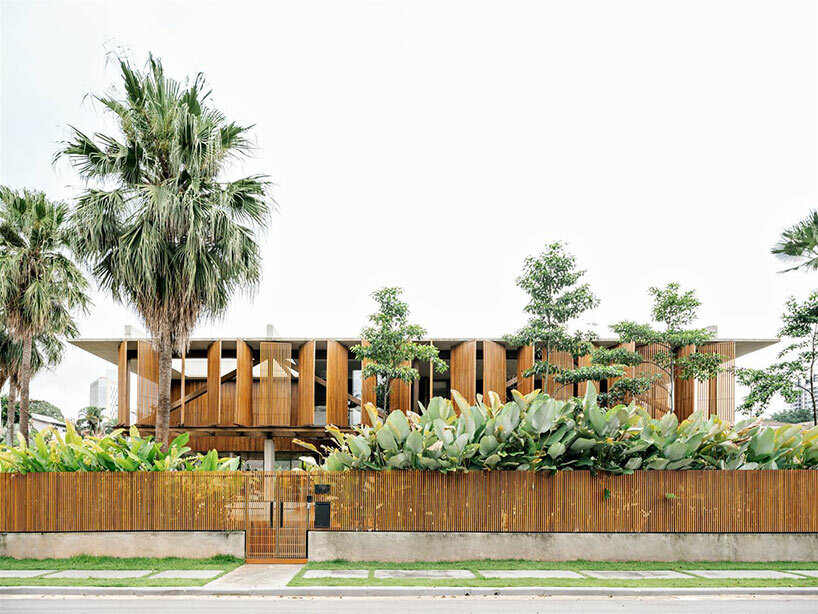
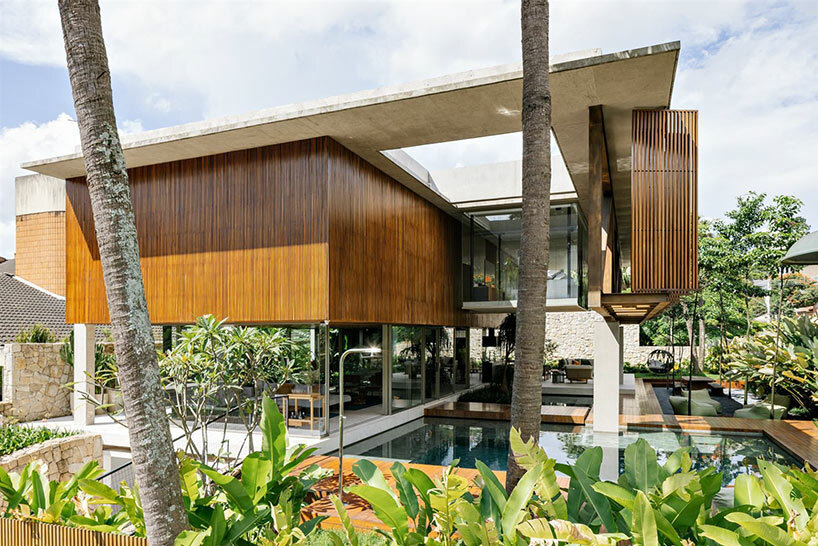
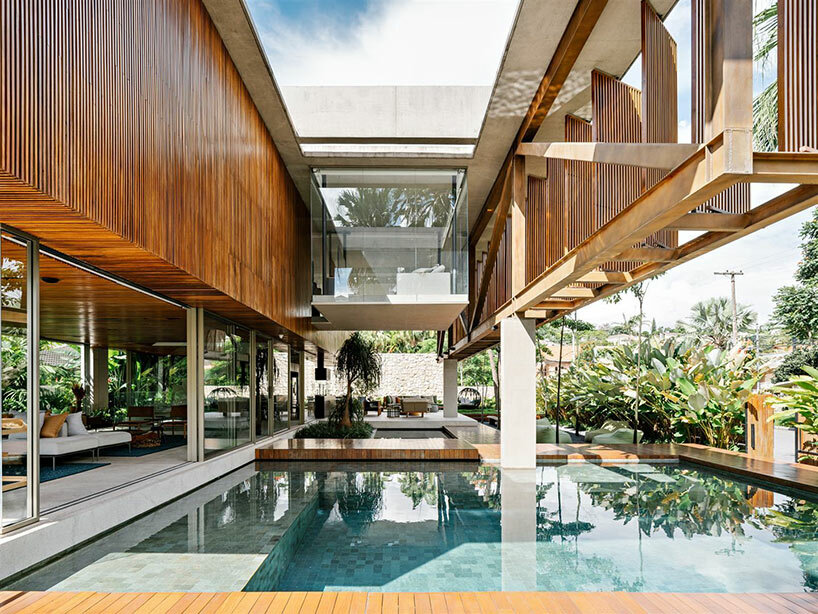
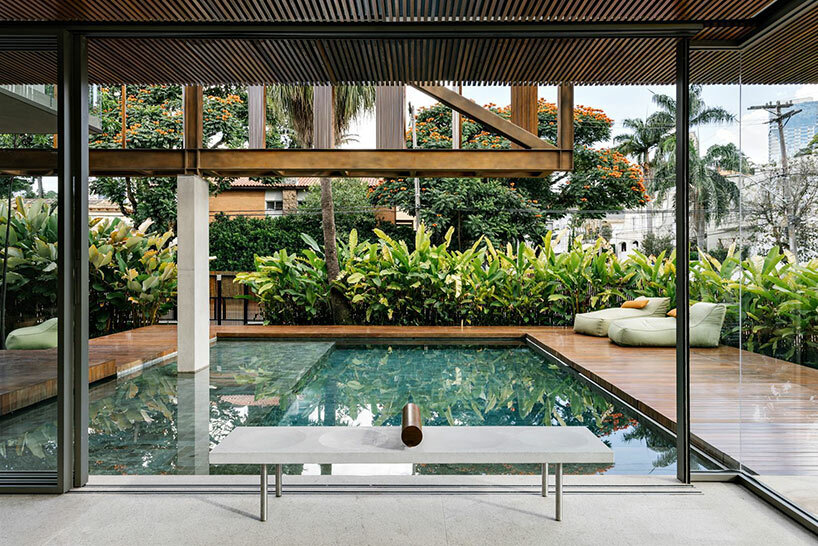 sliding panels of full-height glass create a subtle boundary between interiors and the garden beyond
sliding panels of full-height glass create a subtle boundary between interiors and the garden beyond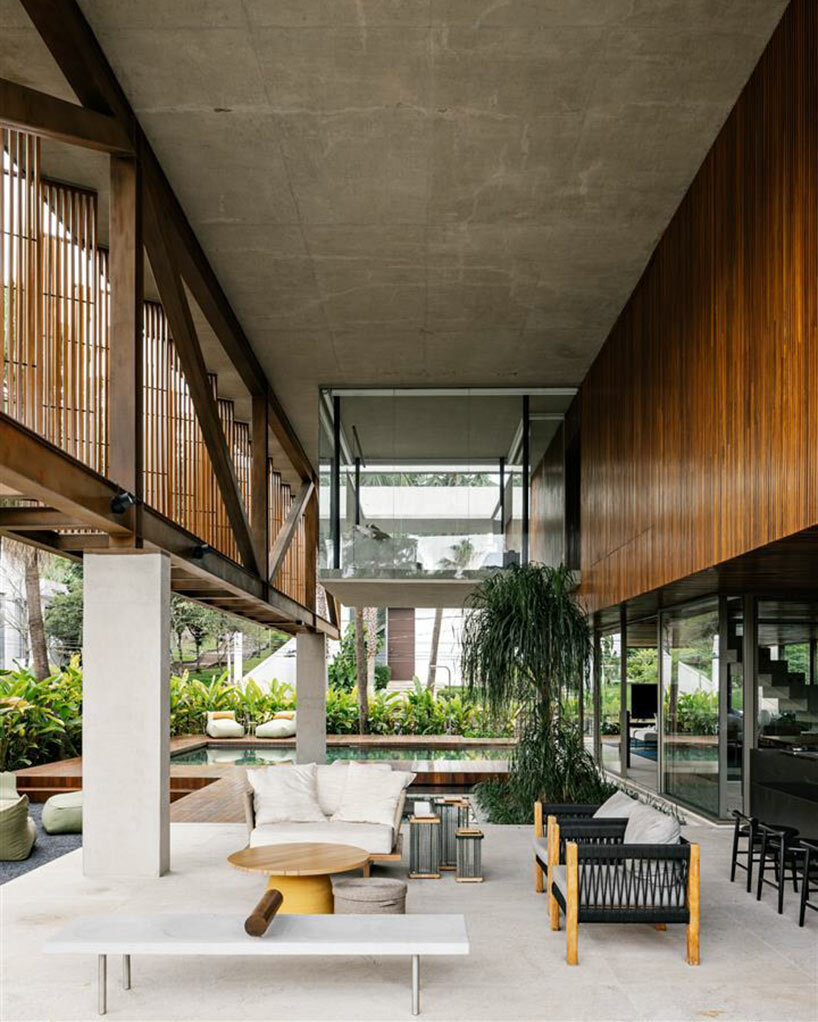 passive cooling strategies combat the region’s sun-soaked climate
passive cooling strategies combat the region’s sun-soaked climate